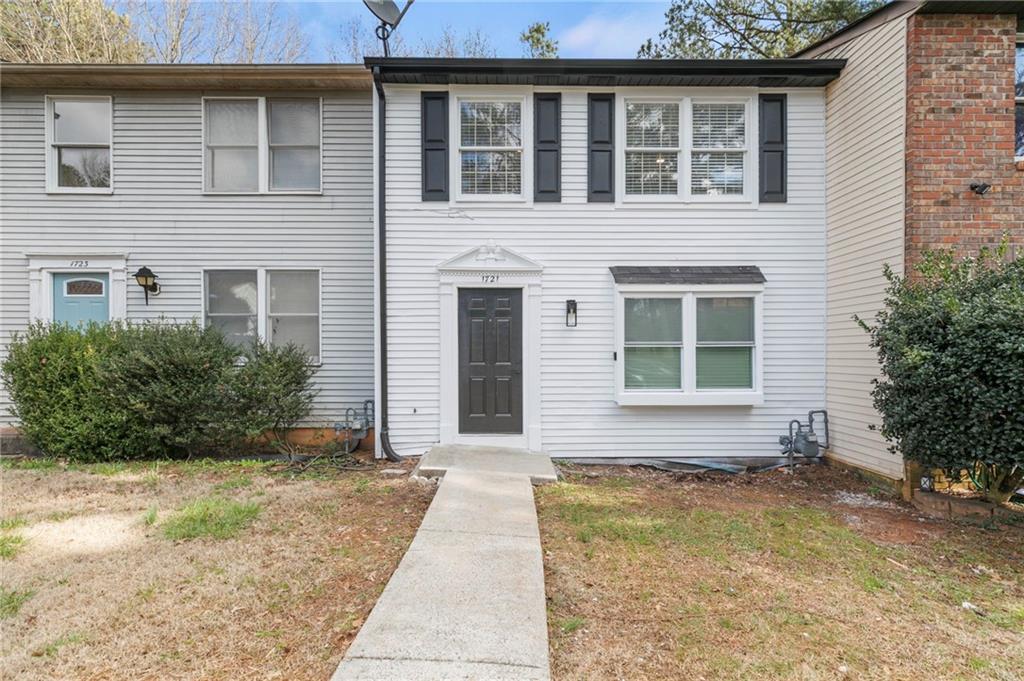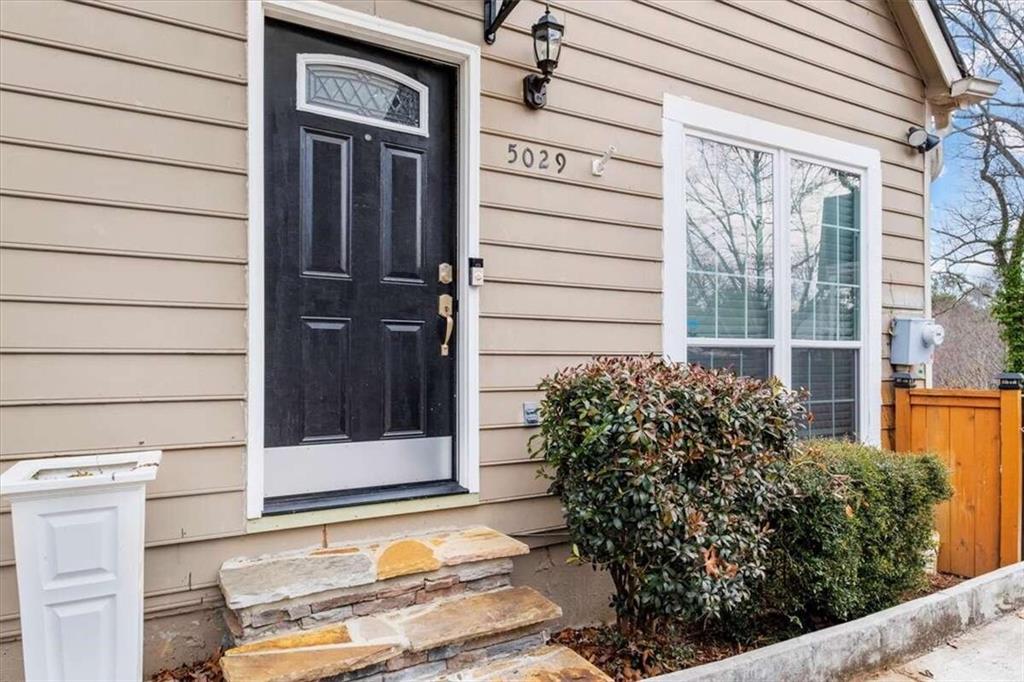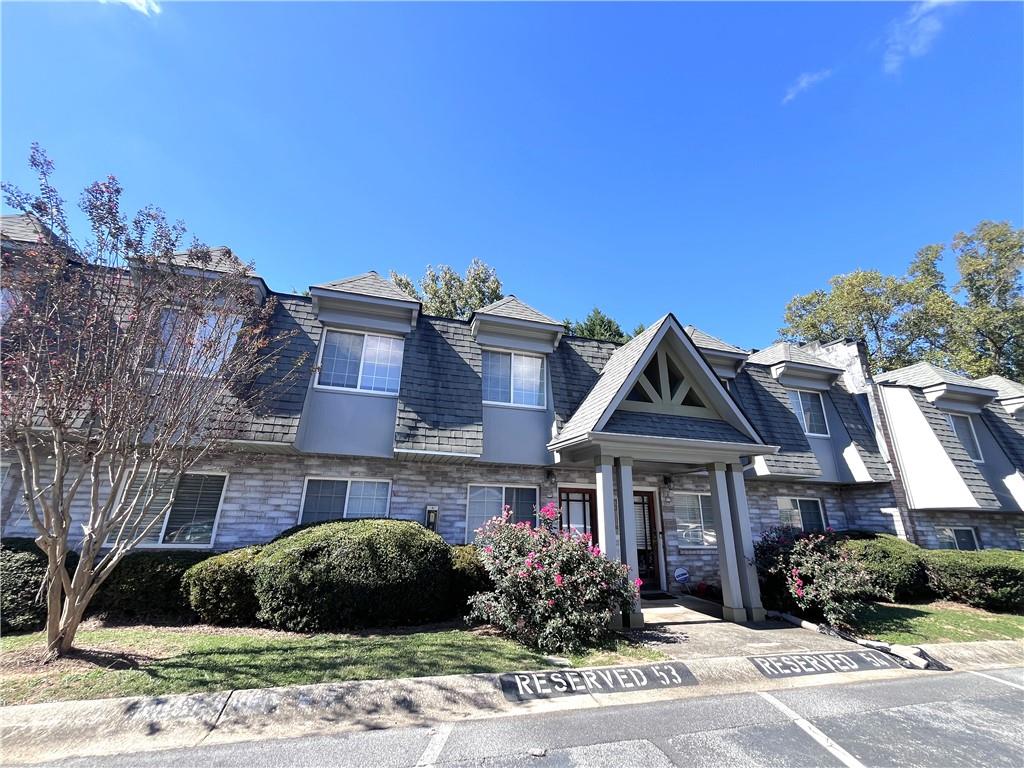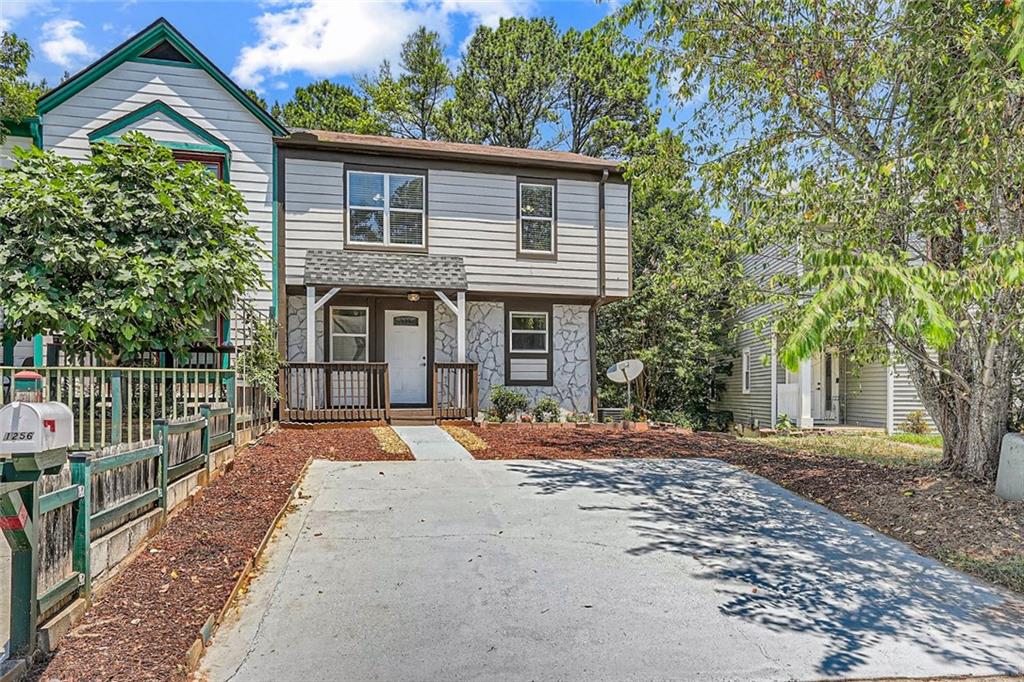Viewing Listing MLS# 408725980
Smyrna, GA 30080
- 2Beds
- 1Full Baths
- 1Half Baths
- N/A SqFt
- 1984Year Built
- 0.05Acres
- MLS# 408725980
- Residential
- Townhouse
- Active
- Approx Time on Market18 days
- AreaN/A
- CountyCobb - GA
- Subdivision Afton Downs
Overview
Welcome to 5174 Afton Way in Smyrna, GA. This home offers a cozy and comfortable living space with 2 bedrooms and 1.5 bathrooms. Located minutes from I-285 and I-75, The Battery, Braves baseball and downtown Smyrna. The open layout seamlessly connects the living spaces, creating a welcoming environment for relaxing or entertaining. In addition to the comfortable interior, fresh paint, new carpet, new roof and new range, this home features a private outdoor space, providing the perfect setting for enjoying the fresh air and hosting gatherings. Convenience is key with a garage and included parking, ensuring that you'll always have a designated space for your vehicle. Located in a prime Smyrna neighborhood, this home offers a fantastic opportunity to enjoy a comfortable and convenient lifestyle. Don't miss the chance to make this delightful property your own!
Association Fees / Info
Hoa: No
Community Features: None
Bathroom Info
Halfbaths: 1
Total Baths: 2.00
Fullbaths: 1
Room Bedroom Features: None
Bedroom Info
Beds: 2
Building Info
Habitable Residence: No
Business Info
Equipment: None
Exterior Features
Fence: None
Patio and Porch: Deck, Front Porch
Exterior Features: Rain Gutters
Road Surface Type: Asphalt
Pool Private: No
County: Cobb - GA
Acres: 0.05
Pool Desc: None
Fees / Restrictions
Financial
Original Price: $289,000
Owner Financing: No
Garage / Parking
Parking Features: Driveway, Garage, Garage Faces Front, Level Driveway
Green / Env Info
Green Energy Generation: None
Handicap
Accessibility Features: None
Interior Features
Security Ftr: Smoke Detector(s)
Fireplace Features: Family Room, Gas Starter
Levels: Three Or More
Appliances: Dishwasher, Disposal, Electric Range, Gas Water Heater, Microwave, Range Hood, Refrigerator
Laundry Features: In Garage
Interior Features: Track Lighting
Flooring: Carpet, Ceramic Tile, Laminate
Spa Features: None
Lot Info
Lot Size Source: Public Records
Lot Features: Back Yard
Lot Size: x 0
Misc
Property Attached: Yes
Home Warranty: No
Open House
Other
Other Structures: None
Property Info
Construction Materials: Aluminum Siding, Vinyl Siding
Year Built: 1,984
Property Condition: Resale
Roof: Shingle
Property Type: Residential Attached
Style: Townhouse
Rental Info
Land Lease: No
Room Info
Kitchen Features: Breakfast Bar, Cabinets White, Eat-in Kitchen, Stone Counters, View to Family Room
Room Master Bathroom Features: Tub/Shower Combo
Room Dining Room Features: None
Special Features
Green Features: None
Special Listing Conditions: None
Special Circumstances: None
Sqft Info
Building Area Total: 1120
Building Area Source: Public Records
Tax Info
Tax Amount Annual: 3162
Tax Year: 2,023
Tax Parcel Letter: 17-0808-0-340-0
Unit Info
Num Units In Community: 1
Utilities / Hvac
Cool System: Central Air
Electric: 220 Volts
Heating: Central
Utilities: Cable Available, Electricity Available, Natural Gas Available, Sewer Available, Water Available
Sewer: Public Sewer
Waterfront / Water
Water Body Name: None
Water Source: Public
Waterfront Features: None
Directions
Use GPSListing Provided courtesy of Compass
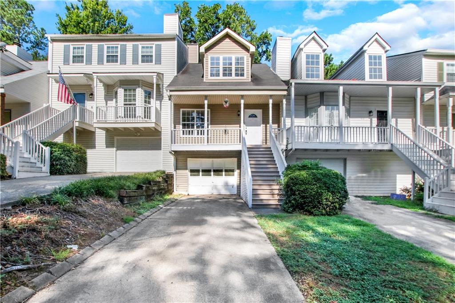
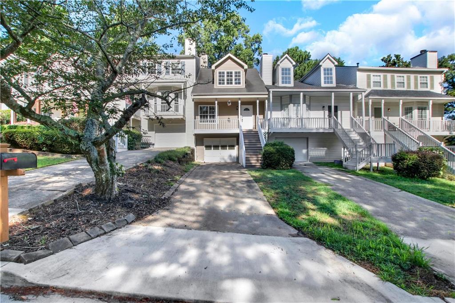
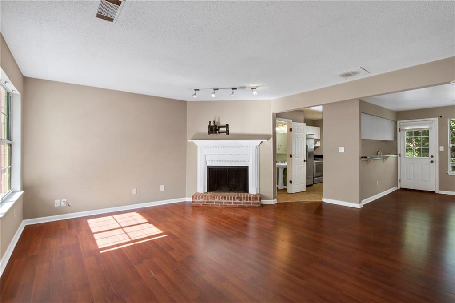
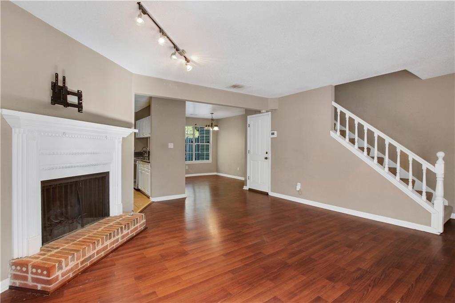
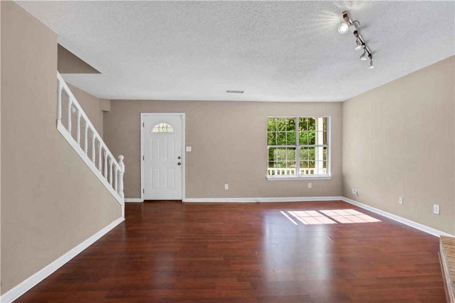
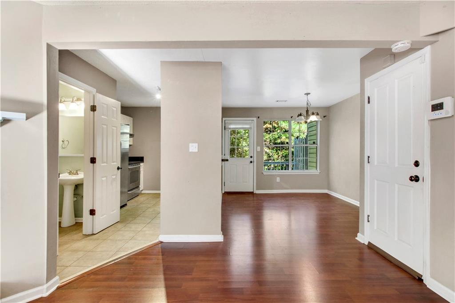
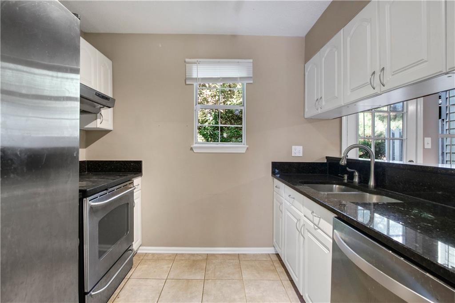
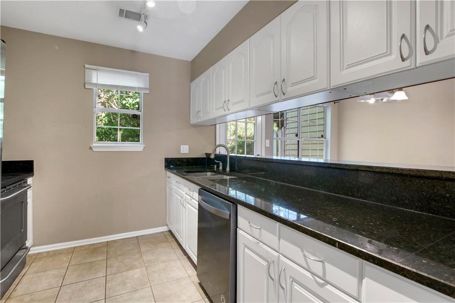
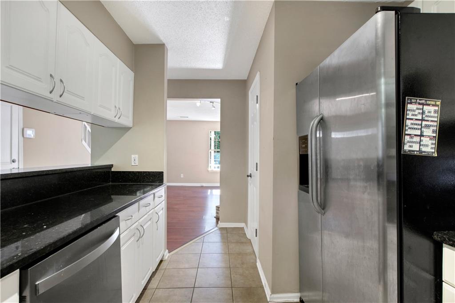
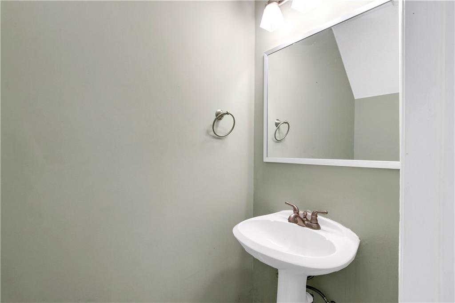
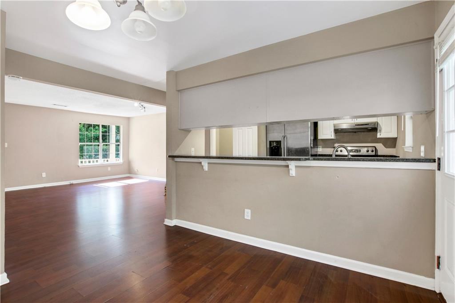
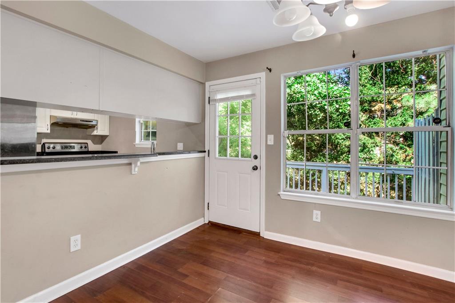
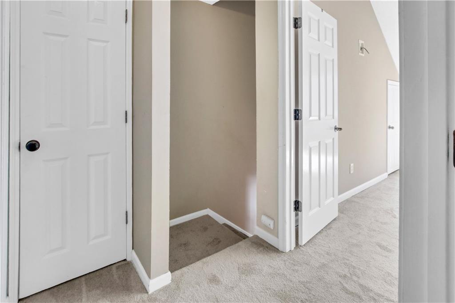
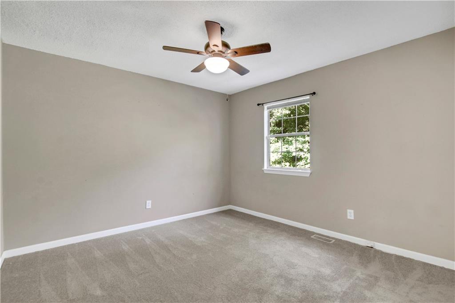
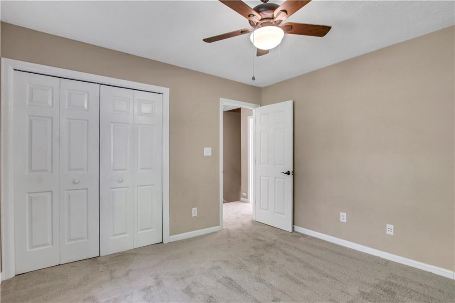
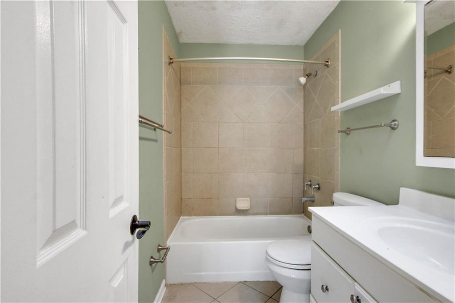
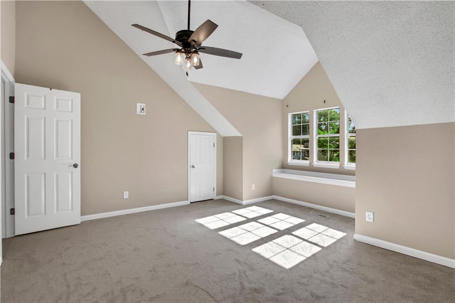
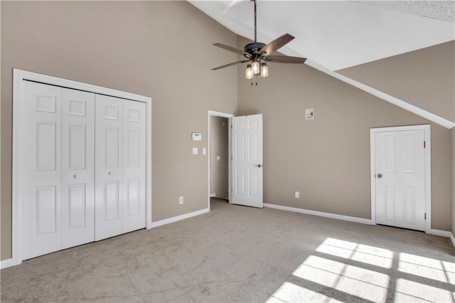
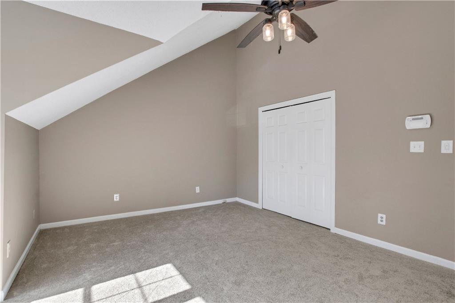
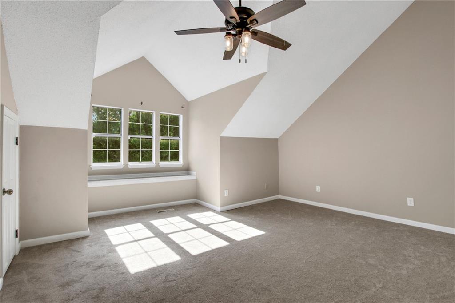
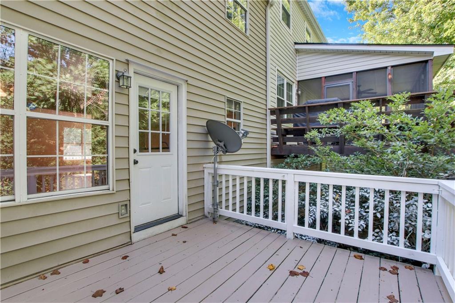
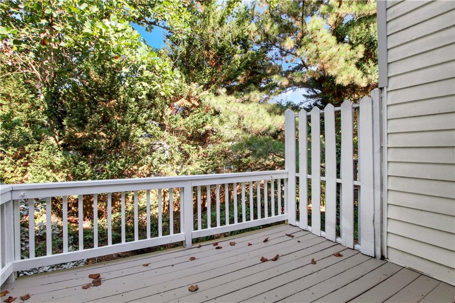
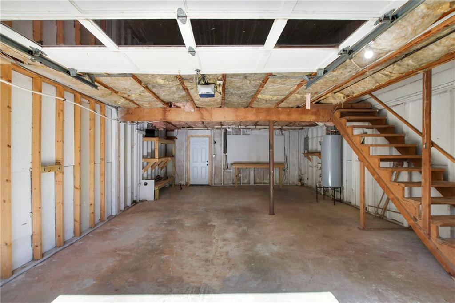
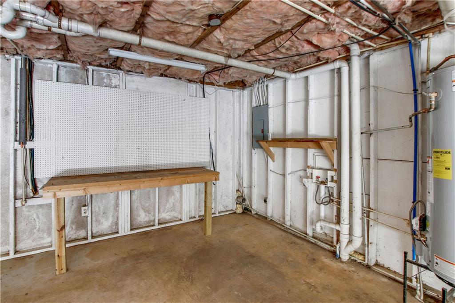
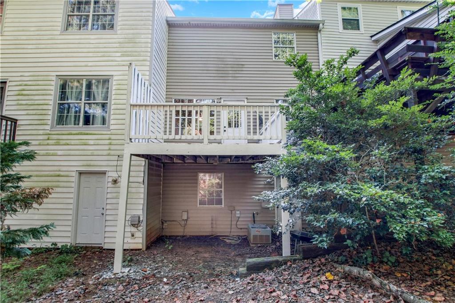
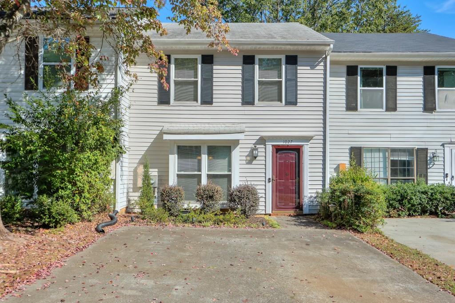
 MLS# 410014240
MLS# 410014240 