Viewing Listing MLS# 408637739
Alpharetta, GA 30004
- 3Beds
- 3Full Baths
- N/AHalf Baths
- N/A SqFt
- 2016Year Built
- 0.05Acres
- MLS# 408637739
- Residential
- Condominium
- Active
- Approx Time on Market22 days
- AreaN/A
- CountyForsyth - GA
- Subdivision ORCHARDS OF BIG CREEK
Overview
Active adult over 55 community with Forsyth County taxes. This 3 bedroom, 3 bath home is immaculate and offers an open, airy floorplan. Main level has hardwood floors throughout, primary and guest bedrooms on main, with office/sitting area, eat-in kitchen with granite counters, stainless steel appliances. French doors open to screen porch with cool screens. Laundry area with sink located off kitchen. Upstairs has bedroom area with sitting area, walk in closet, full bath & walk in storage/attic area. Many extras including plantation shutters throughout, Nest thermostats, pullout in kitchen cabinets, extra molding, under counter lighting, double oven & more. Close to 400, restaurants, shopping, The Collection, Halcyon, & The Greenway Trails.
Association Fees / Info
Hoa: Yes
Hoa Fees Frequency: Monthly
Hoa Fees: 380
Community Features: Clubhouse, Homeowners Assoc, Near Trails/Greenway, Fitness Center, Pool, Sidewalks, Street Lights, Near Shopping
Association Fee Includes: Maintenance Structure, Reserve Fund, Termite, Trash, Maintenance Grounds, Swim, Tennis
Bathroom Info
Main Bathroom Level: 2
Total Baths: 3.00
Fullbaths: 3
Room Bedroom Features: Master on Main
Bedroom Info
Beds: 3
Building Info
Habitable Residence: No
Business Info
Equipment: None
Exterior Features
Fence: None
Patio and Porch: Front Porch
Exterior Features: None
Road Surface Type: Paved
Pool Private: No
County: Forsyth - GA
Acres: 0.05
Pool Desc: None
Fees / Restrictions
Financial
Original Price: $585,000
Owner Financing: No
Garage / Parking
Parking Features: Garage Door Opener, Garage, Garage Faces Front, Kitchen Level, Level Driveway
Green / Env Info
Green Energy Generation: None
Handicap
Accessibility Features: None
Interior Features
Security Ftr: Open Access, Smoke Detector(s)
Fireplace Features: Decorative, Great Room, Insert
Levels: One and One Half
Appliances: Double Oven, Dishwasher, Disposal, Electric Water Heater, Refrigerator, Gas Cooktop, Microwave, Self Cleaning Oven
Laundry Features: Laundry Room, Main Level
Interior Features: High Ceilings 10 ft Main, Tray Ceiling(s), Walk-In Closet(s)
Flooring: Carpet, Hardwood
Spa Features: None
Lot Info
Lot Size Source: Other
Lot Features: Level, Zero Lot Line
Misc
Property Attached: Yes
Home Warranty: No
Open House
Other
Other Structures: None
Property Info
Construction Materials: Brick Front, Cement Siding
Year Built: 2,016
Property Condition: Resale
Roof: Composition
Property Type: Residential Attached
Style: Traditional
Rental Info
Land Lease: No
Room Info
Kitchen Features: Cabinets Stain, Eat-in Kitchen, Breakfast Bar, Solid Surface Counters, Pantry, View to Family Room
Room Master Bathroom Features: Double Vanity,Shower Only
Room Dining Room Features: Open Concept
Special Features
Green Features: None
Special Listing Conditions: None
Special Circumstances: Active Adult Community
Sqft Info
Building Area Total: 2247
Building Area Source: Owner
Tax Info
Tax Amount Annual: 82979
Tax Year: 2,024
Tax Parcel Letter: 061-000-306
Unit Info
Num Units In Community: 89
Utilities / Hvac
Cool System: Ceiling Fan(s), Central Air
Electric: 220 Volts in Garage
Heating: Natural Gas
Utilities: Cable Available, Sewer Available, Water Available, Electricity Available, Natural Gas Available, Underground Utilities
Sewer: Public Sewer
Waterfront / Water
Water Body Name: None
Water Source: Public
Waterfront Features: None
Directions
400 N to Exit 13, go left over 400 to left on HWY 9 to Pass Fowler Park to right into subdivision to first left on Flycatcher to home on left.Listing Provided courtesy of Atlanta Communities
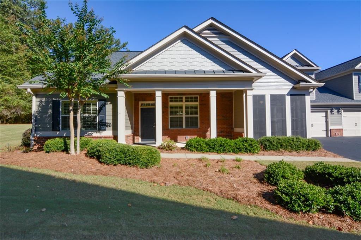
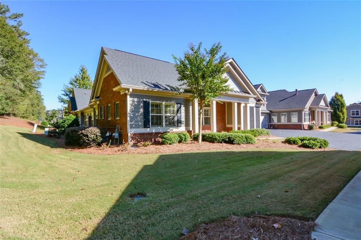
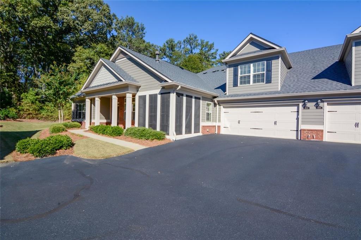
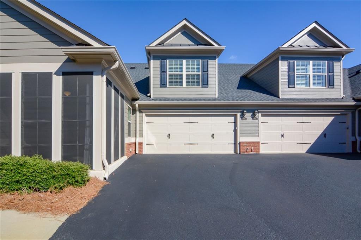
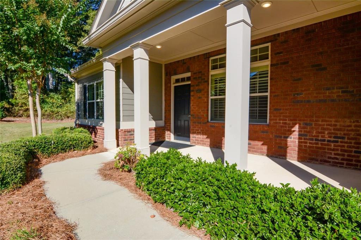
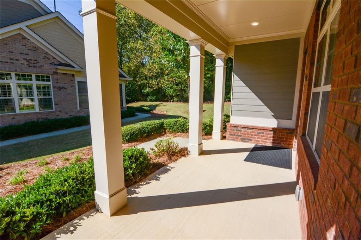
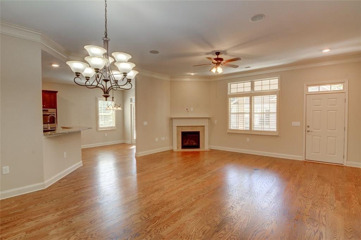
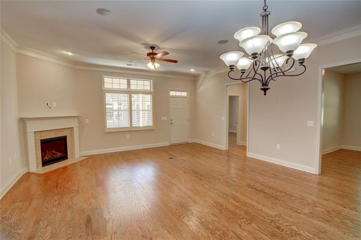
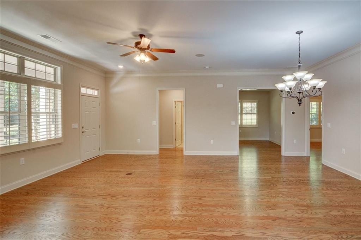
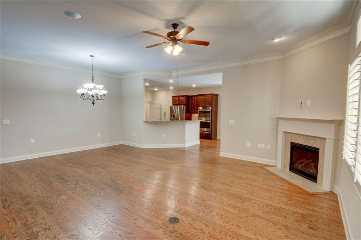
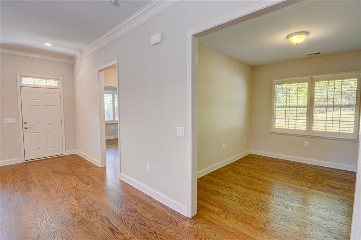
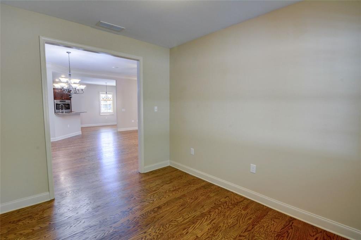
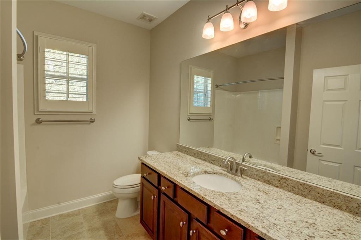
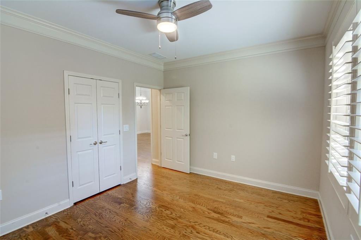
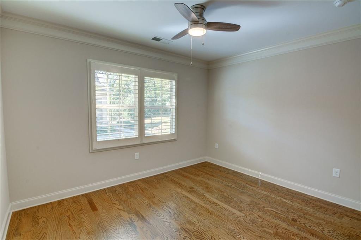
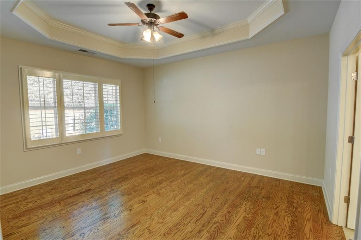
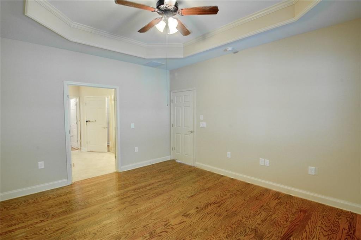
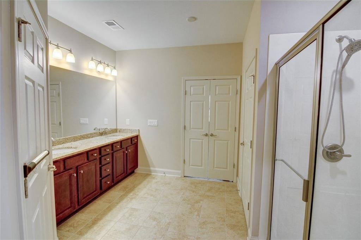
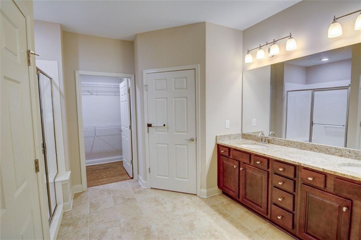
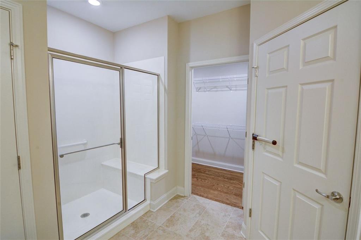
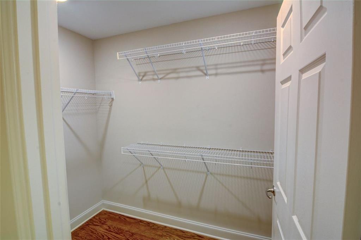
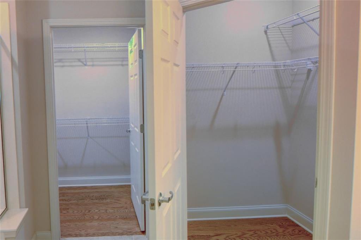
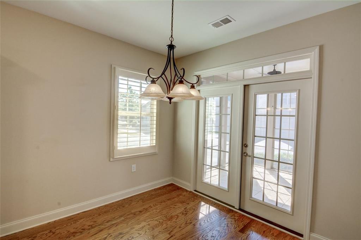
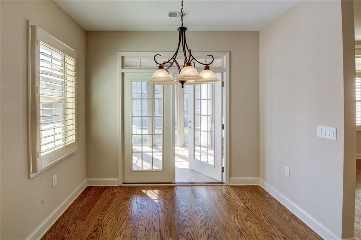
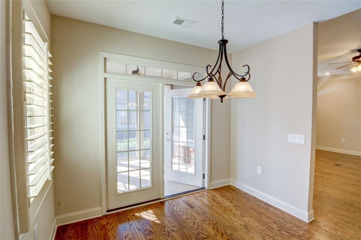
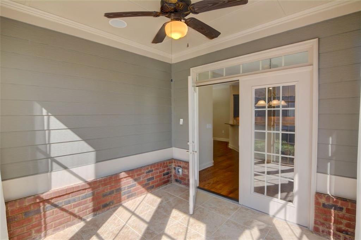
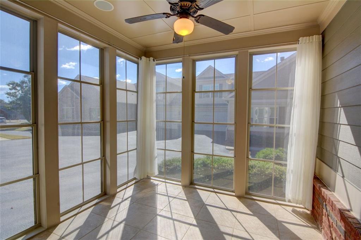
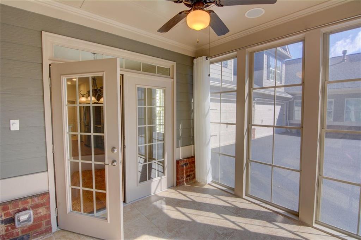
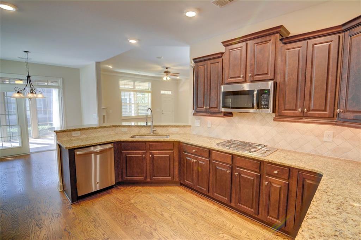
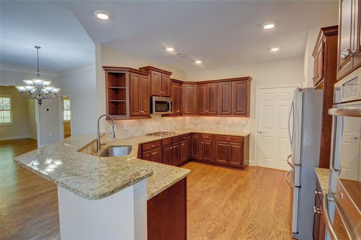
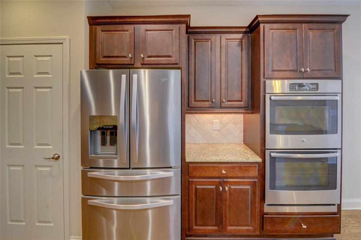
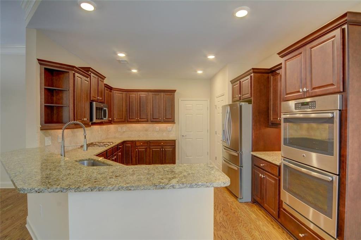
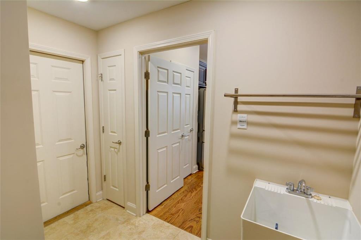
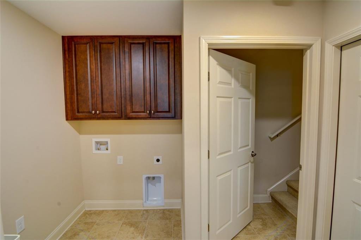
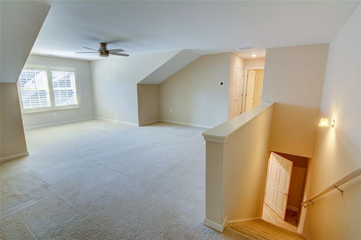
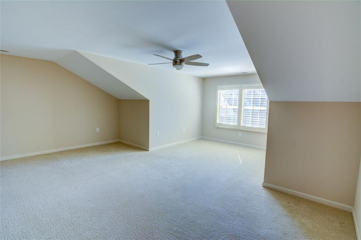
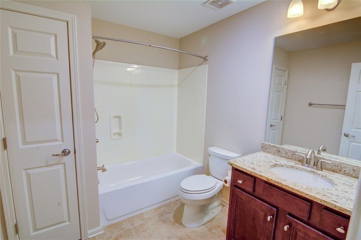
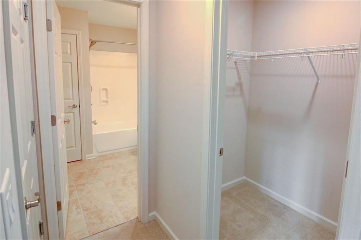
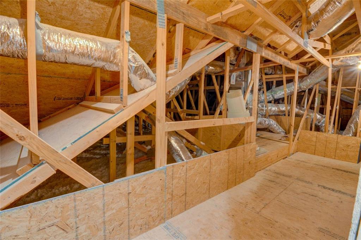
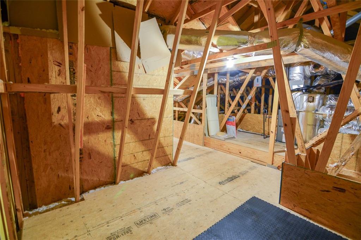
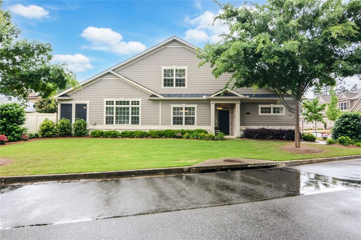
 MLS# 384347251
MLS# 384347251