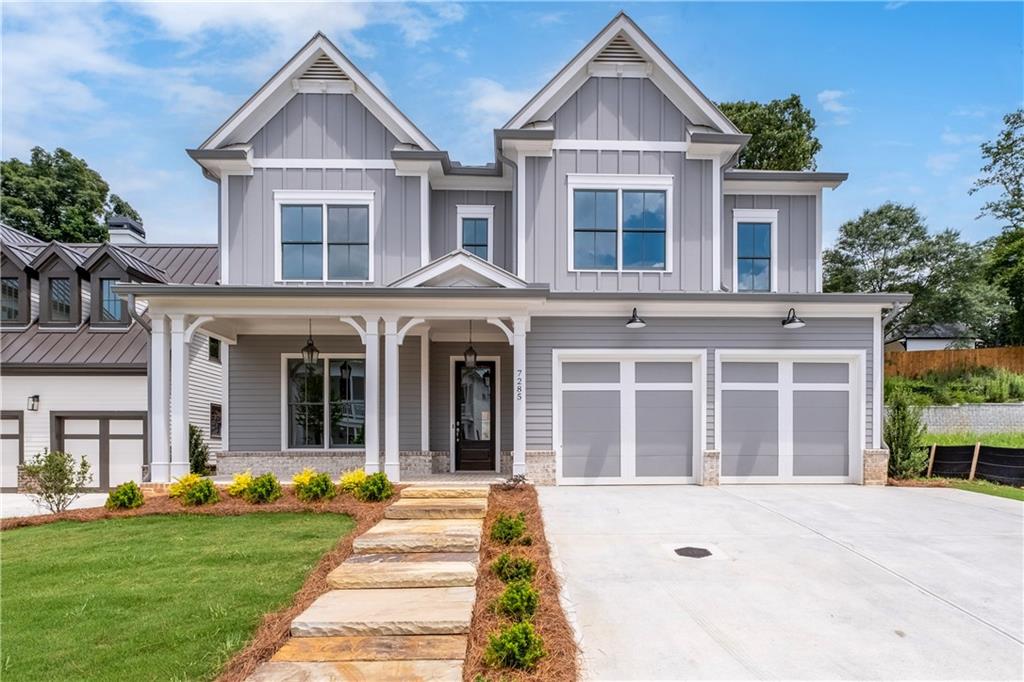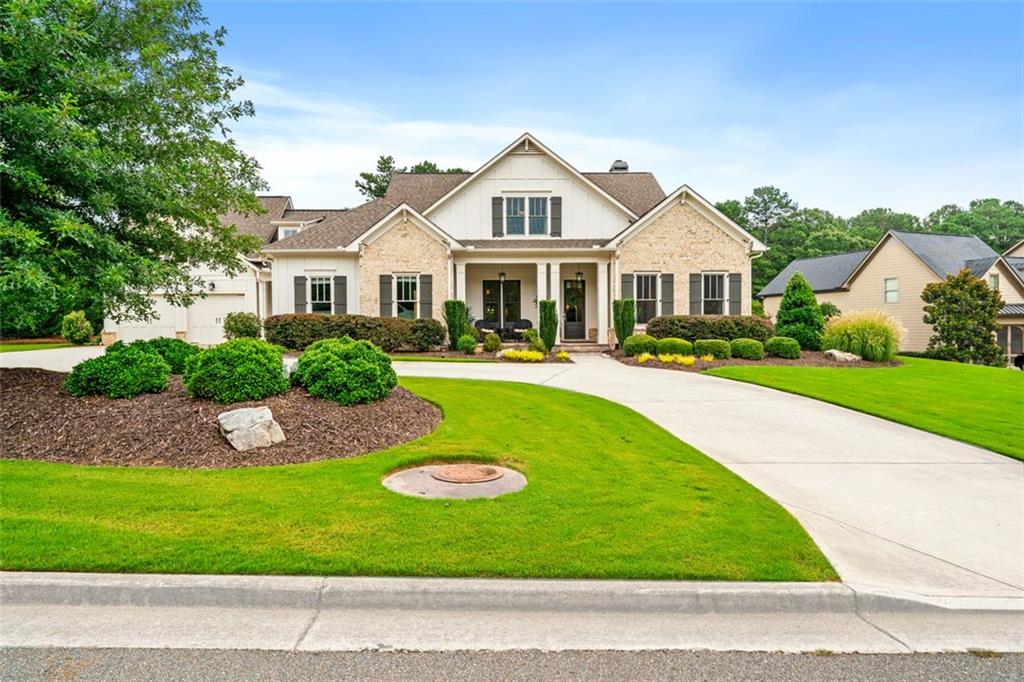Viewing Listing MLS# 408635859
Cumming, GA 30040
- 4Beds
- 4Full Baths
- 1Half Baths
- N/A SqFt
- 2024Year Built
- 0.18Acres
- MLS# 408635859
- Residential
- Single Family Residence
- Active
- Approx Time on Market12 days
- AreaN/A
- CountyForsyth - GA
- Subdivision Vickery
Overview
Step into a world of refined charm and modern luxury! Nestled in Vickery, this primary suite on main home radiates sophistication and warmth, combining timeless elegance with contemporary conveniences. Upon entry, you're welcomed by a charming dining room featuring a cozy fireplace and beautiful bricked wallsan ideal space for intimate dinners or festive gatherings. The kitchen is a chefs dream, boasting a 36-inch Wolf gas range, sleek exhaust hood, soft-close cabinetry extending to the ceiling, quartz countertops, and a walk-in pantry with custom wood shelving for ample storage. The great room is the heart of the home, highlighted by tongue-and-groove planked ceilings and a fireplace, perfect for relaxing evenings or entertaining guests. It opens seamlessly to a covered brick porch with soaring ceilings, providing a serene outdoor space. The brick patio continues to a stone wood-burning fireplace, creating the perfect setting for al fresco dining or cozy nights by the fire. Upstairs, the junior suite offers a private retreat with a built-in workspace, ideal for work or relaxation. Two additional bedrooms, each with its own en-suite bathroom, and a versatile media room or flex space ensure comfort and flexibility for family or guests. Located just minutes from the vibrant Vickery Village shops and restaurants, this exceptional home blends classic elegance with modern comforts. Dont miss the chance to make it yoursschedule a showing today!
Association Fees / Info
Hoa: Yes
Hoa Fees Frequency: Annually
Hoa Fees: 1500
Community Features: Fishing, Homeowners Assoc, Near Schools, Near Shopping, Near Trails/Greenway, Pickleball, Playground, Pool, Restaurant, Sidewalks, Street Lights, Tennis Court(s)
Association Fee Includes: Reserve Fund, Swim, Tennis
Bathroom Info
Main Bathroom Level: 1
Halfbaths: 1
Total Baths: 5.00
Fullbaths: 4
Room Bedroom Features: Master on Main, Roommate Floor Plan, Sitting Room
Bedroom Info
Beds: 4
Building Info
Habitable Residence: No
Business Info
Equipment: Irrigation Equipment
Exterior Features
Fence: None
Patio and Porch: Covered, Front Porch, Patio, Rear Porch
Exterior Features: None
Road Surface Type: Asphalt
Pool Private: No
County: Forsyth - GA
Acres: 0.18
Pool Desc: None
Fees / Restrictions
Financial
Original Price: $1,349,900
Owner Financing: No
Garage / Parking
Parking Features: Attached, Garage, Garage Door Opener, Garage Faces Front, Kitchen Level, Level Driveway
Green / Env Info
Green Energy Generation: None
Handicap
Accessibility Features: None
Interior Features
Security Ftr: Smoke Detector(s)
Fireplace Features: Factory Built, Gas Starter, Great Room, Other Room, Outside, Wood Burning Stove
Levels: Two
Appliances: Dishwasher, Disposal, Gas Range, Gas Water Heater, Microwave, Range Hood, Self Cleaning Oven
Laundry Features: Laundry Room, Main Level
Interior Features: Beamed Ceilings, Coffered Ceiling(s), Disappearing Attic Stairs, Double Vanity, Entrance Foyer, High Ceilings 9 ft Upper, High Ceilings 10 ft Main, His and Hers Closets, Walk-In Closet(s)
Flooring: Ceramic Tile, Hardwood
Spa Features: None
Lot Info
Lot Size Source: Public Records
Lot Features: Back Yard, Front Yard, Landscaped, Level
Misc
Property Attached: No
Home Warranty: No
Open House
Other
Other Structures: None
Property Info
Construction Materials: Cement Siding
Year Built: 2,024
Property Condition: New Construction
Roof: Metal
Property Type: Residential Detached
Style: European
Rental Info
Land Lease: No
Room Info
Kitchen Features: Cabinets Other, Cabinets White, Kitchen Island, Pantry Walk-In, Solid Surface Counters, View to Family Room
Room Master Bathroom Features: Double Vanity,Separate Tub/Shower,Soaking Tub
Room Dining Room Features: Open Concept,Separate Dining Room
Special Features
Green Features: None
Special Listing Conditions: None
Special Circumstances: None
Sqft Info
Building Area Total: 3499
Building Area Source: Builder
Tax Info
Tax Amount Annual: 4258
Tax Year: 2,023
Tax Parcel Letter: 058-000-609
Unit Info
Utilities / Hvac
Cool System: Ceiling Fan(s), Central Air, Zoned
Electric: 110 Volts
Heating: Central, Forced Air, Zoned
Utilities: Underground Utilities
Sewer: Public Sewer
Waterfront / Water
Water Body Name: None
Water Source: Public
Waterfront Features: None
Directions
GA 400 North to exit 12B McFarland West. Turn right on Union Hill. Bear to left to continue on Mullinax Rd. Mullinax turns intoPost Rd when you cross over HWY 9. Continue past Vickery Village & turn left at light onto Edenbrooke Rd. Immediate rightonto Cordery Rd. Lot is on the rightListing Provided courtesy of Coldwell Banker Realty
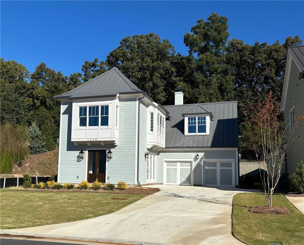
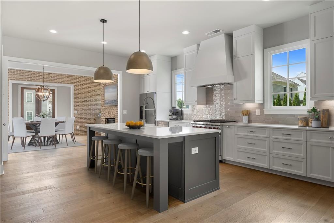
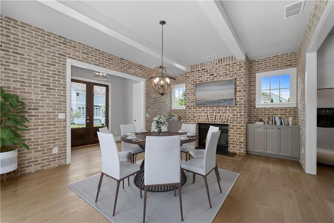
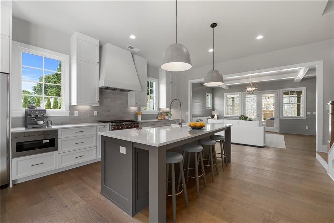
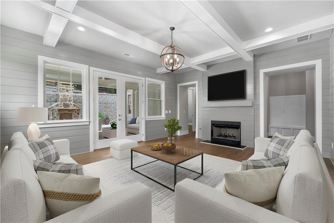
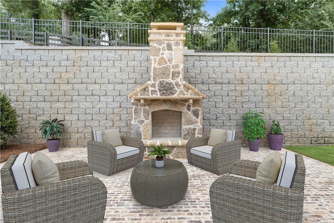
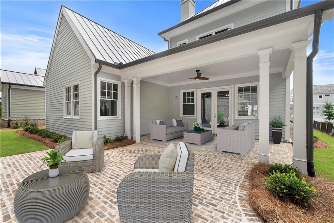
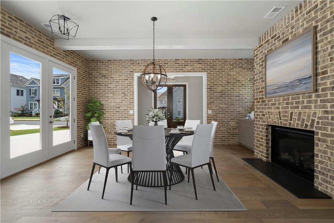
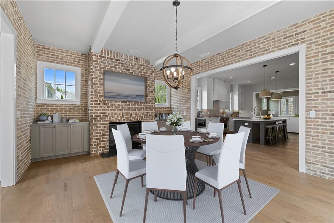
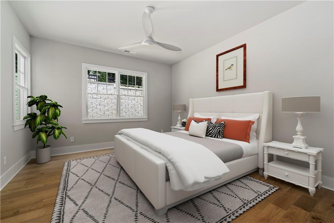
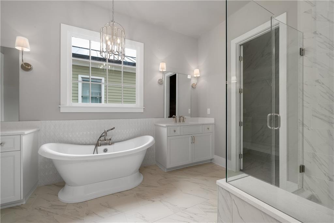
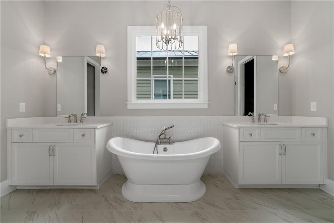
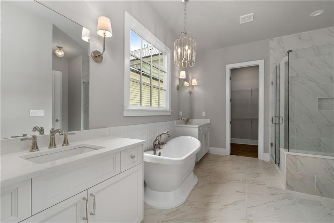
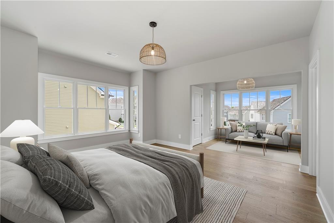
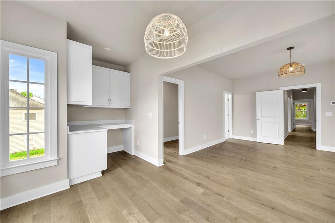
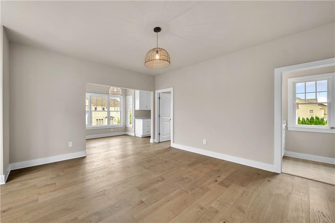
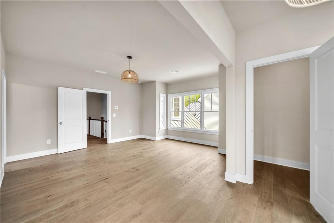
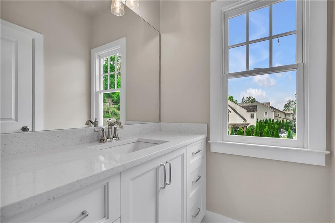
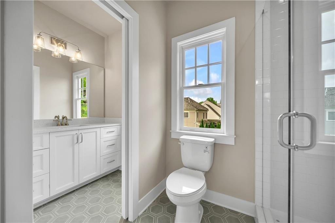
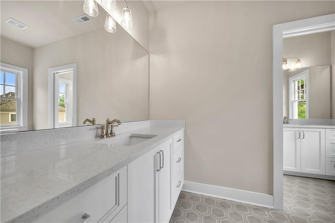
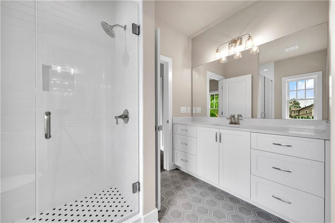
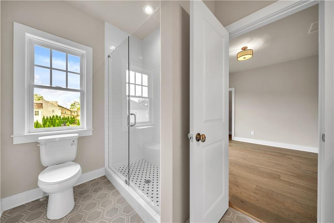
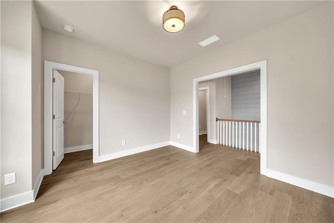
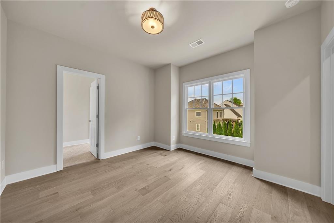
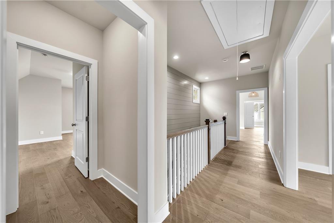
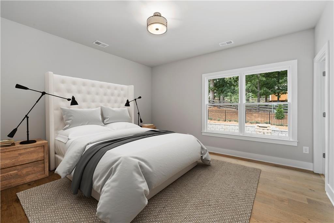
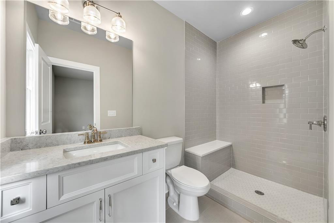
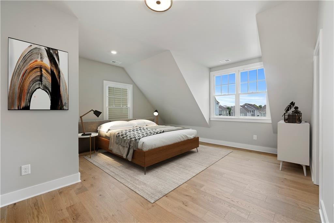
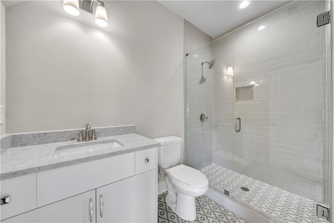
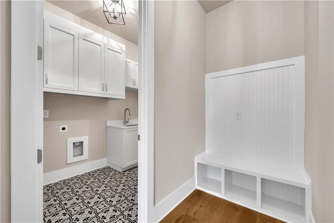
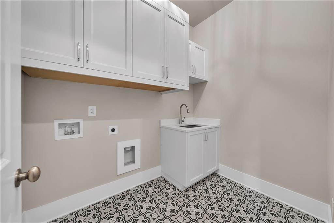
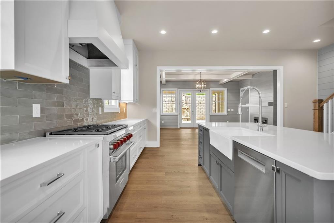
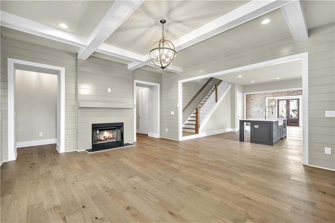
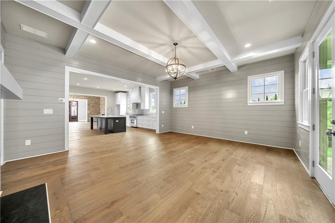
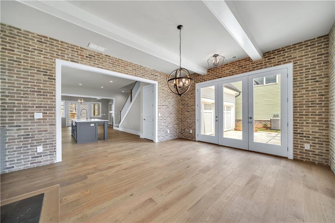
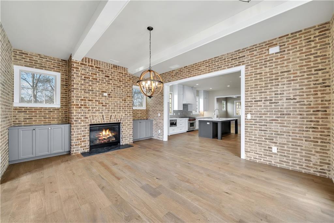
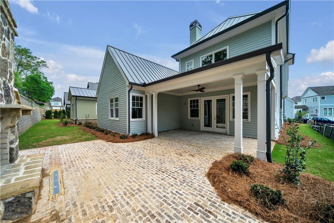
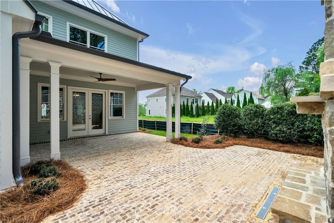
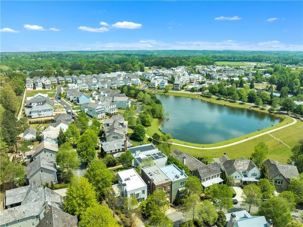
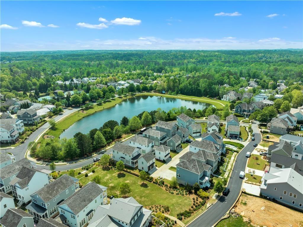
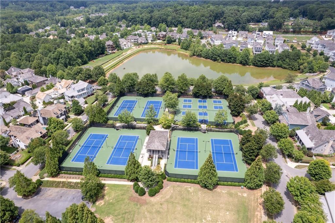
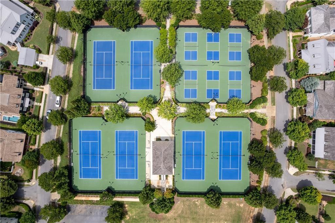
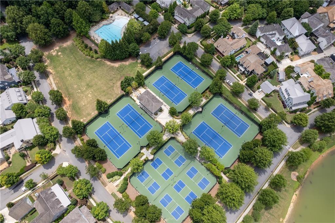
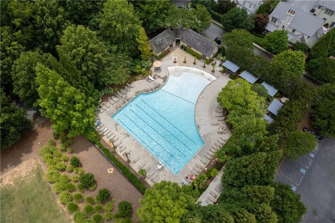
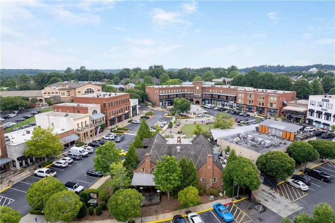
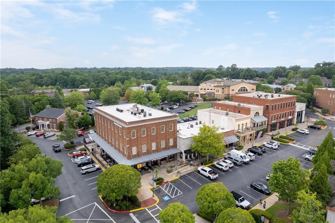
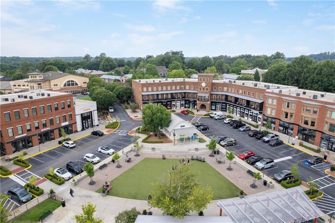
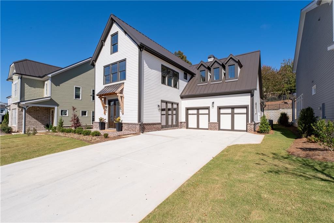
 MLS# 408634825
MLS# 408634825 