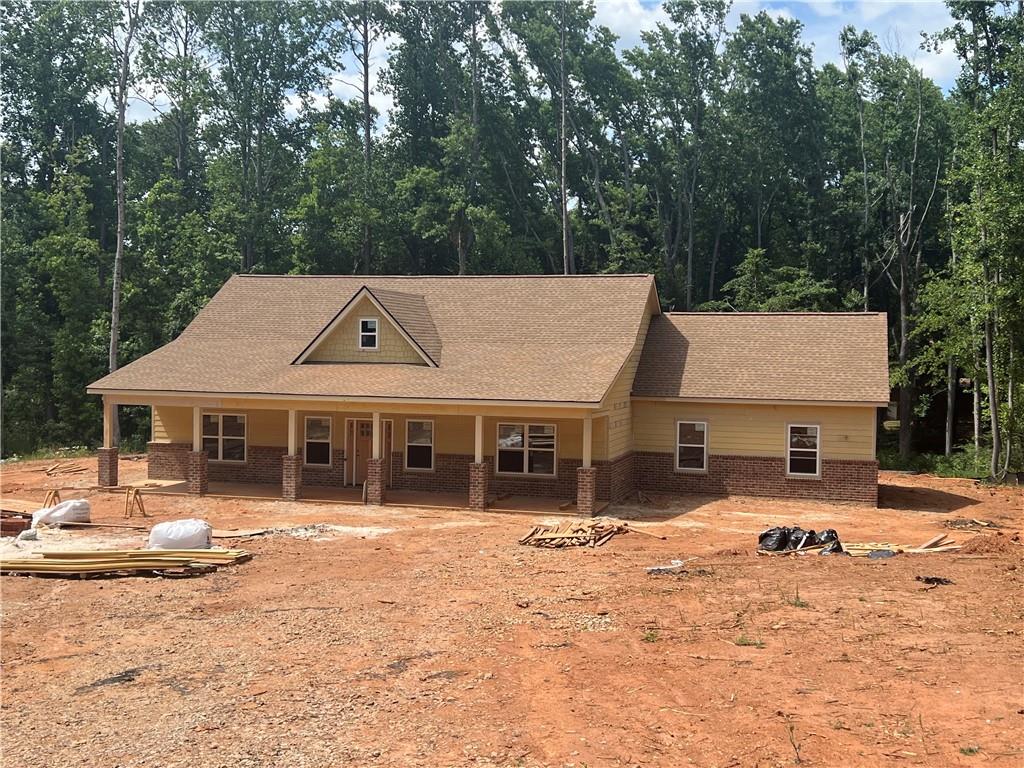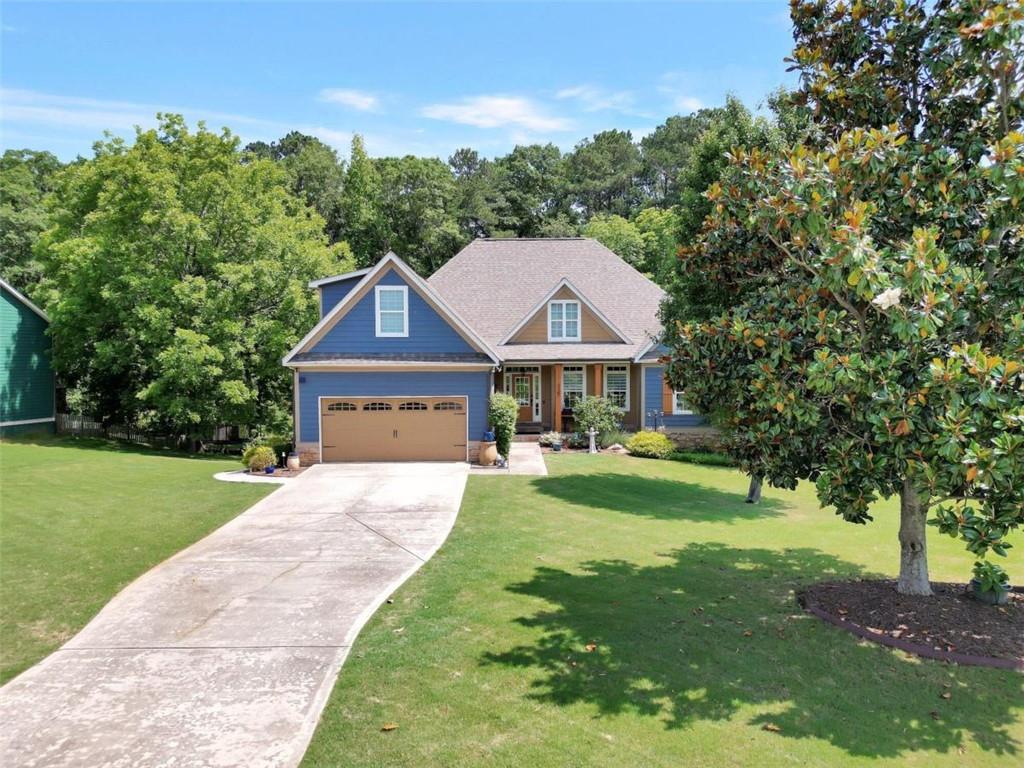Viewing Listing MLS# 408622325
Griffin, GA 30224
- 4Beds
- 3Full Baths
- N/AHalf Baths
- N/A SqFt
- 2022Year Built
- 1.00Acres
- MLS# 408622325
- Residential
- Single Family Residence
- Active
- Approx Time on Market27 days
- AreaN/A
- CountySpalding - GA
- Subdivision Crestwick
Overview
This 4 Bedroom 3 Bathroom Home is Better than new it was Built in 2022 with over 70,000 in Builder Upgrades. This Home features an Open Concept for the Kitchen and Great Room. In the Kitchen you will find Custom Cabinets an Extended Island with a Leathered Marble Counter Top a pull out spice rack and a pull out trash can as well for space saving. There are Stainless Steele Appliances as well as a 50/50 Farm Sink to match. In the Great Room you will find a Cozy Stack Stone Fireplace for those cold winter nights. There is LVP Flooring on the Main level as well as a Guest Bedroom with The Master On The Main in the Large Master You will find Dual walk in Closets as well as a Ensuite with a Double Vanity and a Vanity Topper to save space as well. There is a Double Shower Head with a Custom Shampoo Shelf with a Separate Soaking Tub. Upstairs you will find 2 generous size secondary bedrooms with full bathroom to share. Outdoors you will find 1 Acer of land with a fenced backyard a Covered Porch with a stack stone fireplace and electric Blinds to keep the bugs out while you enjoy your morning coffee or an evening glass of wine. There is also an Extended Patio with an additional outlet for a Hot Tub Already Available. This Home is a Must See.
Association Fees / Info
Hoa: Yes
Hoa Fees Frequency: Annually
Hoa Fees: 750
Community Features: Pool, Sidewalks, Homeowners Assoc, Park, Playground
Association Fee Includes: Maintenance Grounds, Swim
Bathroom Info
Main Bathroom Level: 2
Total Baths: 3.00
Fullbaths: 3
Room Bedroom Features: Oversized Master, Master on Main, Roommate Floor Plan
Bedroom Info
Beds: 4
Building Info
Habitable Residence: No
Business Info
Equipment: None
Exterior Features
Fence: Chain Link, Back Yard, Fenced
Patio and Porch: Covered, Rear Porch, Screened
Exterior Features: Awning(s), Private Entrance, Private Yard, Rear Stairs
Road Surface Type: Asphalt, Paved
Pool Private: No
County: Spalding - GA
Acres: 1.00
Pool Desc: None
Fees / Restrictions
Financial
Original Price: $446,000
Owner Financing: No
Garage / Parking
Parking Features: Garage Door Opener, Garage, Attached, Covered, Driveway, Kitchen Level, Garage Faces Side
Green / Env Info
Green Energy Generation: None
Handicap
Accessibility Features: Accessible Bedroom, Accessible Entrance, Accessible Kitchen Appliances, Accessible Full Bath, Accessible Kitchen, Accessible Doors, Accessible Washer/Dryer, Accessible Hallway(s)
Interior Features
Security Ftr: Fire Alarm, Smoke Detector(s)
Fireplace Features: Great Room, Outside
Levels: Two
Appliances: Dishwasher, Electric Oven, Refrigerator, Microwave, Range Hood, Electric Cooktop, Electric Water Heater
Laundry Features: Lower Level, Main Level
Interior Features: High Ceilings 10 ft Main, High Ceilings 9 ft Upper, Disappearing Attic Stairs, Smart Home, Double Vanity, His and Hers Closets, Walk-In Closet(s)
Flooring: Carpet, Ceramic Tile, Other
Spa Features: None
Lot Info
Lot Size Source: Public Records
Lot Features: Level, Back Yard, Landscaped, Private, Front Yard
Misc
Property Attached: No
Home Warranty: No
Open House
Other
Other Structures: None
Property Info
Construction Materials: Aluminum Siding, Brick Front
Year Built: 2,022
Property Condition: Resale
Roof: Composition
Property Type: Residential Detached
Style: Craftsman, Traditional
Rental Info
Land Lease: No
Room Info
Kitchen Features: Breakfast Room, Cabinets Stain, Eat-in Kitchen, Keeping Room, Pantry Walk-In, Breakfast Bar, Cabinets Other, Solid Surface Counters, Kitchen Island, Pantry
Room Master Bathroom Features: Soaking Tub,Separate Tub/Shower,Whirlpool Tub,Doub
Room Dining Room Features: Great Room,Open Concept
Special Features
Green Features: Appliances, HVAC, Thermostat, Windows, Insulation
Special Listing Conditions: None
Special Circumstances: None
Sqft Info
Building Area Total: 2797
Building Area Source: Public Records
Tax Info
Tax Amount Annual: 6197
Tax Year: 2,023
Tax Parcel Letter: 231-02-030
Unit Info
Utilities / Hvac
Cool System: Electric Air Filter, Ceiling Fan(s), Central Air
Electric: 220 Volts in Garage, 220 Volts
Heating: Central, Forced Air, Hot Water, Electric
Utilities: Cable Available, Water Available, Electricity Available, Phone Available
Sewer: Public Sewer
Waterfront / Water
Water Body Name: None
Water Source: Public
Waterfront Features: None
Directions
Please use GPS.Listing Provided courtesy of Coldwell Banker Realty
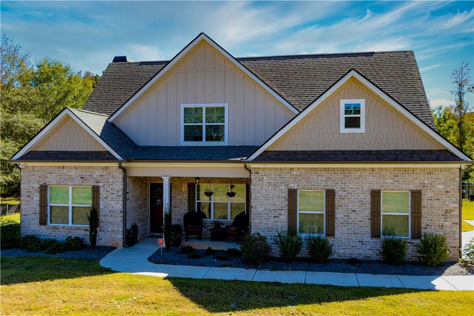
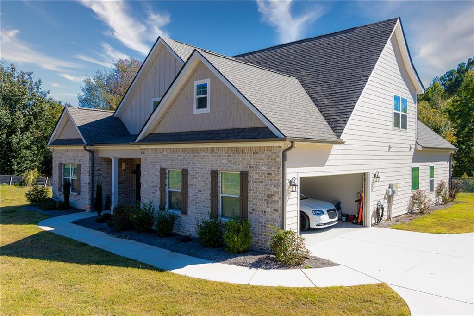
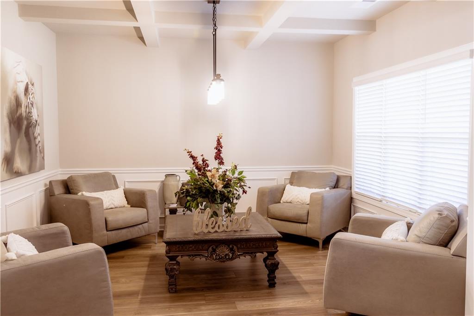
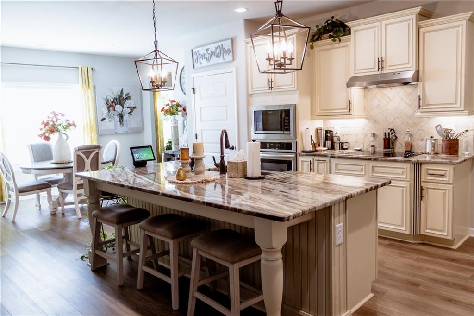
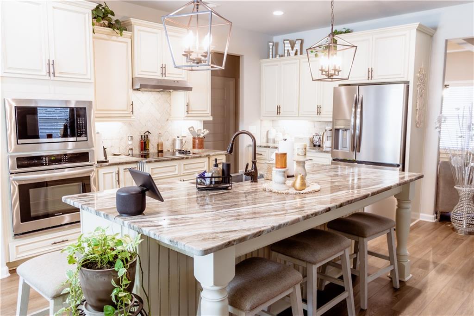
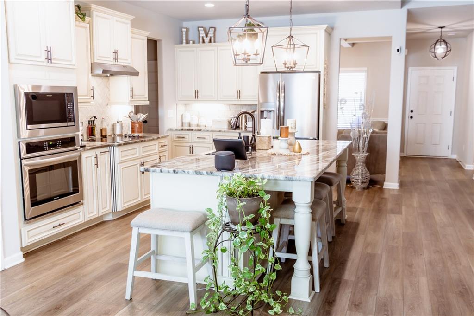
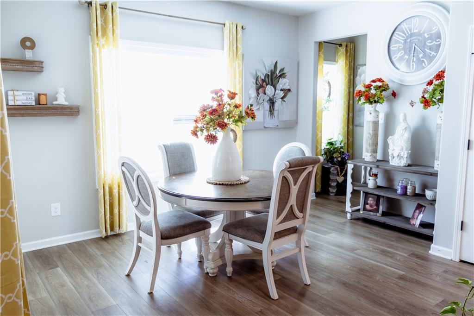
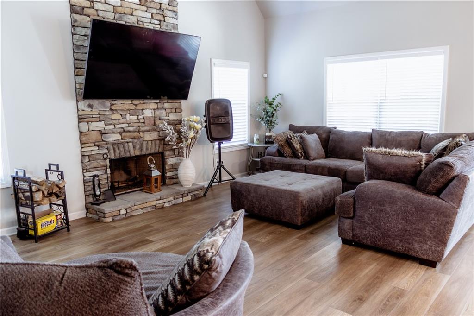
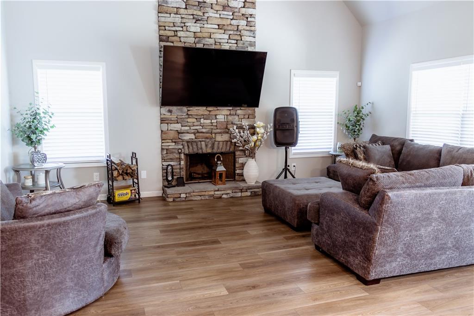
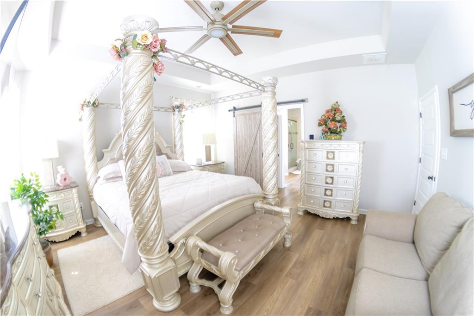
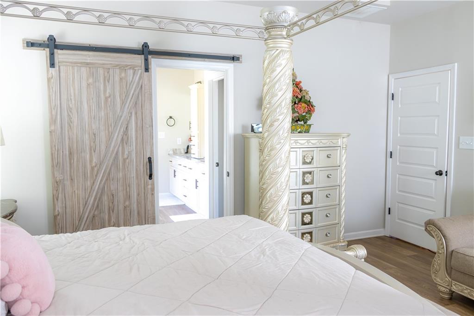
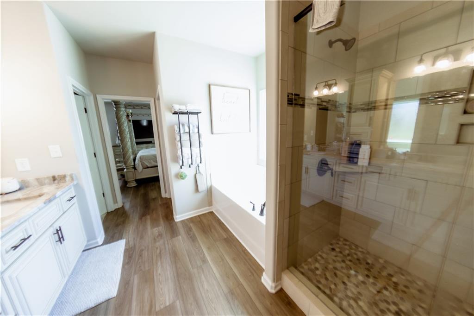
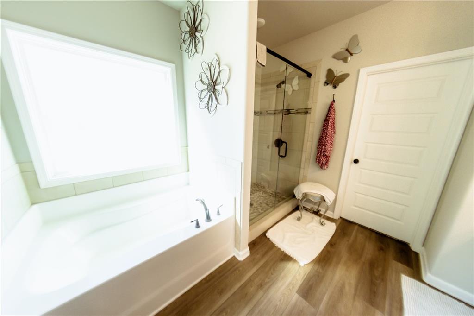
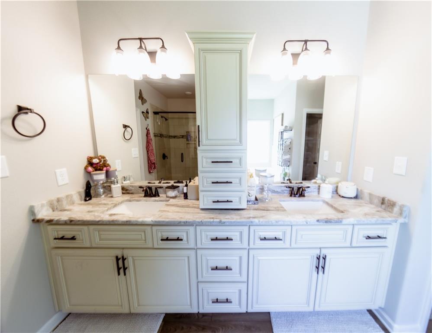
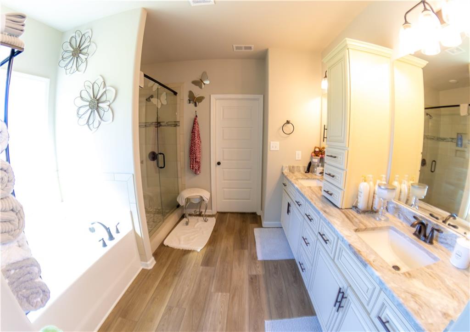
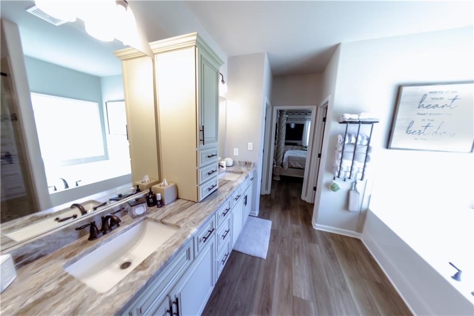
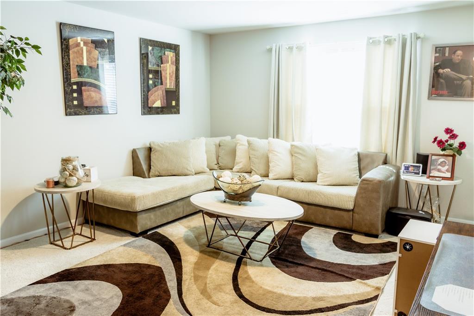
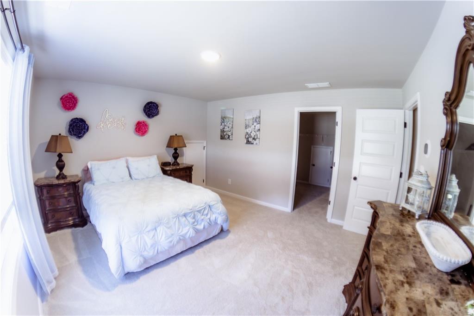
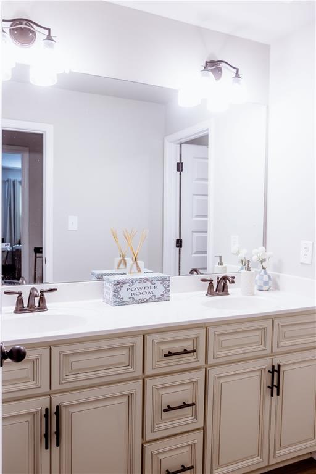
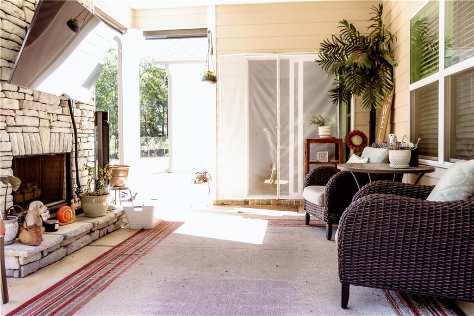
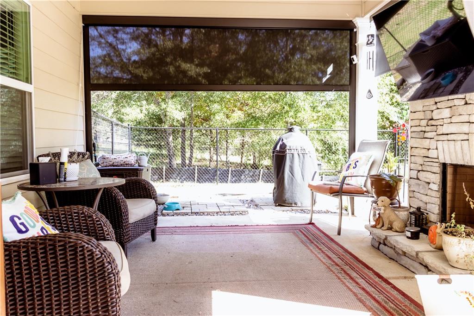
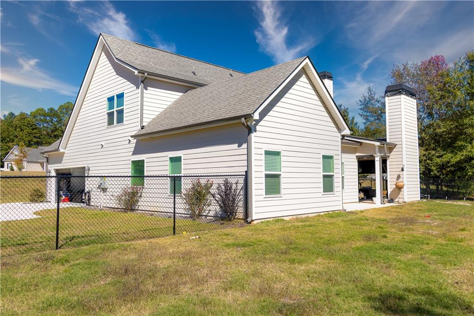
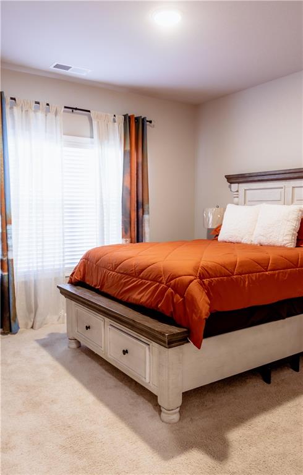
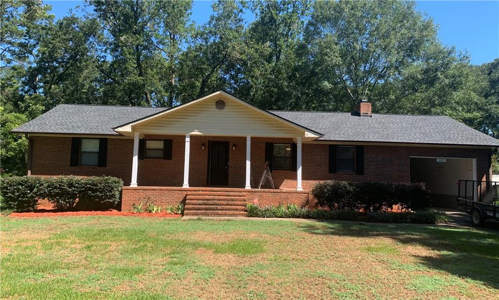
 MLS# 402171643
MLS# 402171643 