Viewing Listing MLS# 408620207
Villa Rica, GA 30180
- 6Beds
- 3Full Baths
- 1Half Baths
- N/A SqFt
- 2005Year Built
- 0.36Acres
- MLS# 408620207
- Residential
- Single Family Residence
- Pending
- Approx Time on Market28 days
- AreaN/A
- CountyPaulding - GA
- Subdivision The Georgian
Overview
Have you been looking for the right opportunity to live in The Georgian? Well this home fits the bill. With four bedrooms upstairs, primary bedroom on the main and a full finished basement, there's room for everyone in this beautiful home. The open concept living space with eat-in kitchen opening to the family room makes this home both comfortable and convenient. The spacious primary suite and a separate dining room round out the main level of the house. Four upstairs bedrooms ensure plenty of personal space for everyone and the upstairs laundry area means no hauling clothes up and down the stairs. Everyone will love the finished basement with full bath, two flex spaces and a bedroom. The deck and fully fenced backyard ensure plenty of space for outdoor enjoyment and entertaining. But the benefits living in The Georgian go well beyond the walls of your home. This master planned community boasts a 13-acre amenity park with clubhouse, waterpark, pool, and extensive playground. Additional amenities include 8 tennis courts, Olympic pool, bike/walking trails, gardening area, amphitheater, and don't forget Tom Fazio award winning The Frog Golf Course! With all The Georgian has to offer, you will want to truly immerse yourself into this neighborhood.
Association Fees / Info
Hoa Fees: 1000
Hoa: Yes
Hoa Fees Frequency: Annually
Hoa Fees: 1000
Community Features: Clubhouse, Homeowners Assoc, Playground, Pool, Sidewalks, Tennis Court(s)
Hoa Fees Frequency: Annually
Association Fee Includes: Maintenance Grounds, Swim, Tennis
Bathroom Info
Main Bathroom Level: 1
Halfbaths: 1
Total Baths: 4.00
Fullbaths: 3
Room Bedroom Features: Master on Main
Bedroom Info
Beds: 6
Building Info
Habitable Residence: No
Business Info
Equipment: None
Exterior Features
Fence: Wood
Patio and Porch: Deck
Exterior Features: Other
Road Surface Type: Asphalt
Pool Private: No
County: Paulding - GA
Acres: 0.36
Pool Desc: None
Fees / Restrictions
Financial
Original Price: $489,900
Owner Financing: No
Garage / Parking
Parking Features: Attached, Garage
Green / Env Info
Green Energy Generation: None
Handicap
Accessibility Features: None
Interior Features
Security Ftr: Security System Owned, Smoke Detector(s)
Fireplace Features: Gas Log, Living Room
Levels: Two
Appliances: Dishwasher, Disposal, Gas Range, Gas Water Heater, Microwave
Laundry Features: In Basement, Upper Level
Interior Features: Bookcases, Disappearing Attic Stairs, Double Vanity, High Speed Internet, Tray Ceiling(s), Walk-In Closet(s)
Flooring: Carpet, Ceramic Tile, Hardwood, Stone
Spa Features: None
Lot Info
Lot Size Source: Assessor
Lot Features: Sloped
Misc
Property Attached: No
Home Warranty: No
Open House
Other
Other Structures: None
Property Info
Construction Materials: Brick, Other
Year Built: 2,005
Property Condition: Resale
Roof: Composition
Property Type: Residential Detached
Style: Traditional
Rental Info
Land Lease: No
Room Info
Kitchen Features: Eat-in Kitchen, Pantry, Solid Surface Counters
Room Master Bathroom Features: Double Vanity,Separate Tub/Shower,Soaking Tub
Room Dining Room Features: Separate Dining Room
Special Features
Green Features: Windows
Special Listing Conditions: None
Special Circumstances: None
Sqft Info
Building Area Total: 3742
Building Area Source: Owner
Tax Info
Tax Amount Annual: 4445
Tax Year: 2,023
Tax Parcel Letter: 060600
Unit Info
Utilities / Hvac
Cool System: Ceiling Fan(s), Central Air, Electric
Electric: Other
Heating: Central, Forced Air, Natural Gas
Utilities: Cable Available, Natural Gas Available, Underground Utilities, Water Available
Sewer: Public Sewer
Waterfront / Water
Water Body Name: None
Water Source: Public
Waterfront Features: None
Directions
I-20 exit 26, North on Mirror Lake Blvd, travel 1.9 miles at traffic circle go right onto Dallas Hwy, travel 3.8 miles, left onto GA Pkwy, at 2nd stop sign, turn left onto Hanover Dr, 700 feet turn fight onto Yorkshire Lane, left onto Nunnally, home on left.Listing Provided courtesy of Georgia West Realty, Inc.
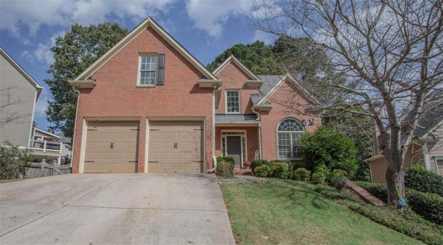
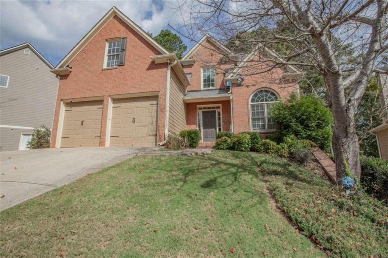
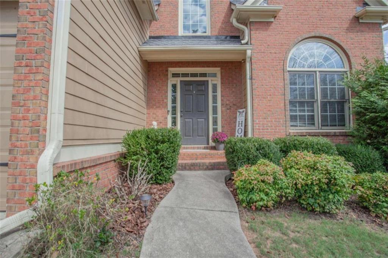
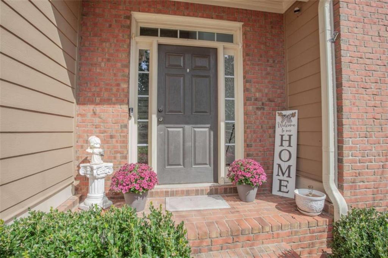
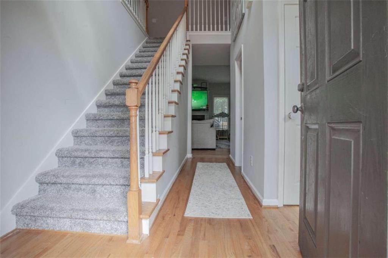
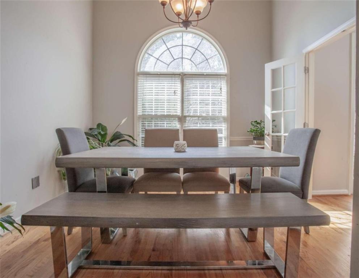
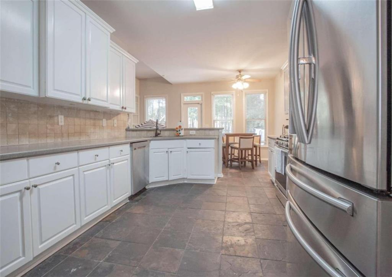
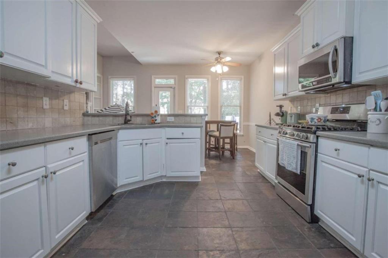
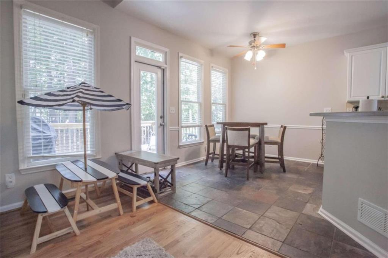
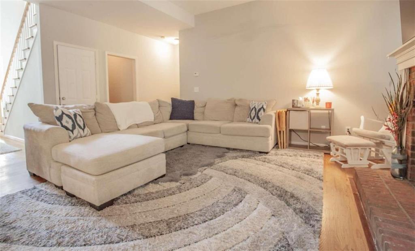
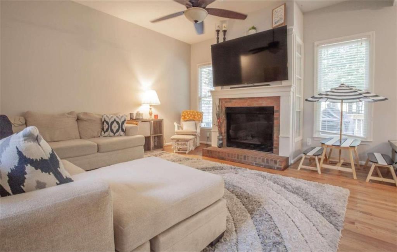
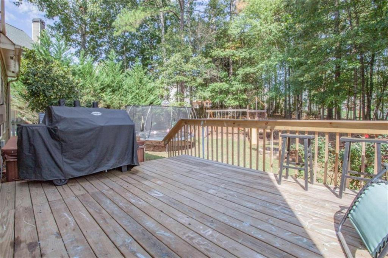
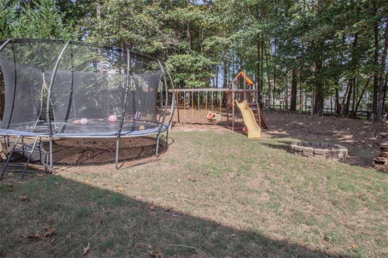
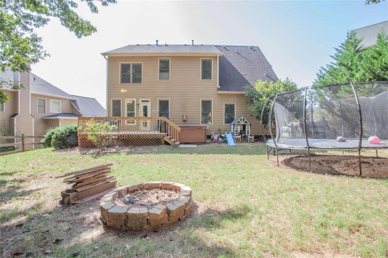
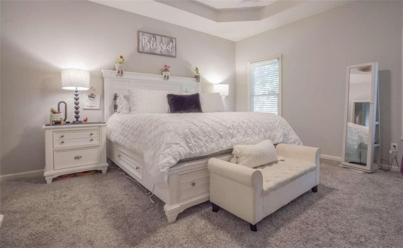
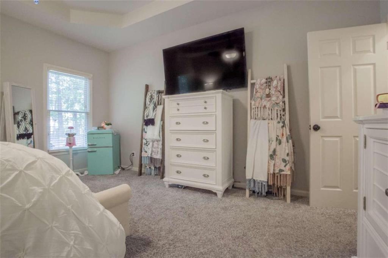
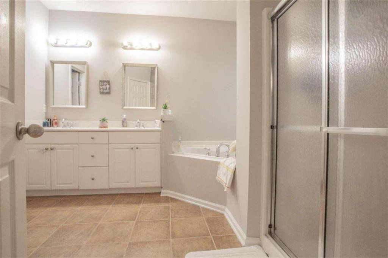
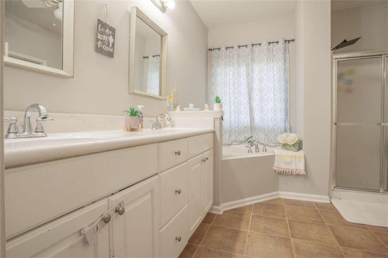
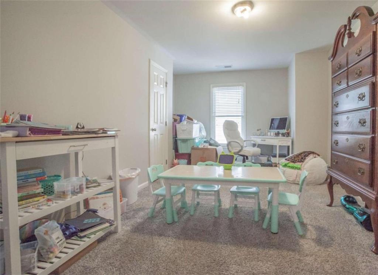
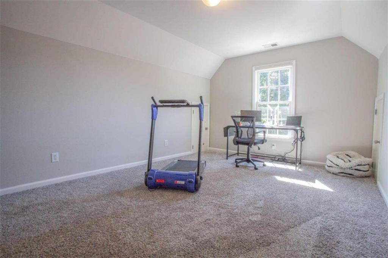
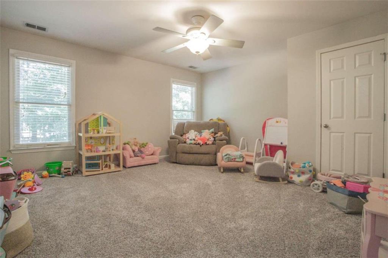
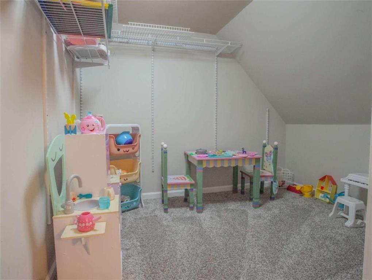
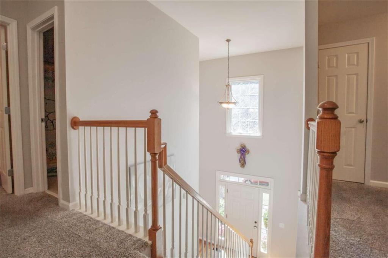
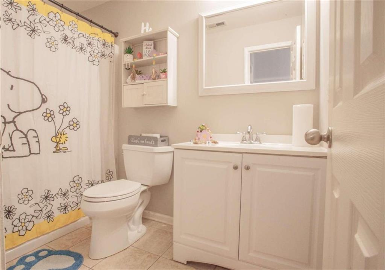
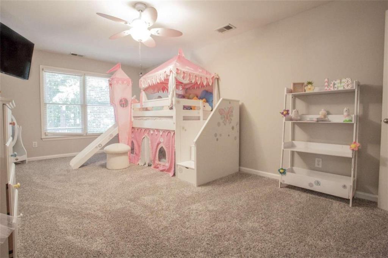
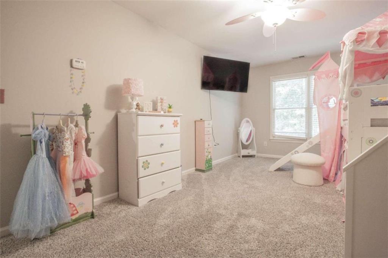
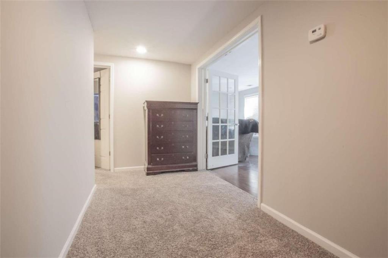
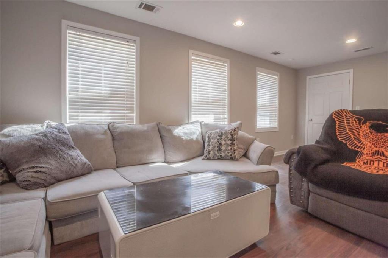
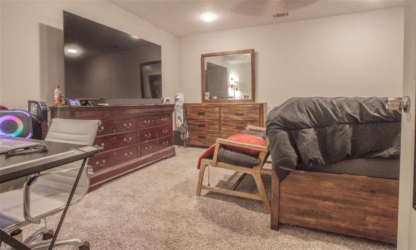
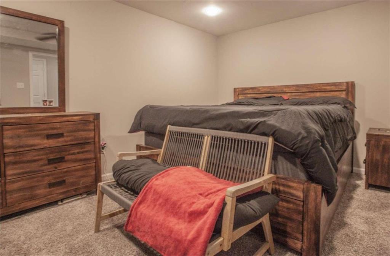
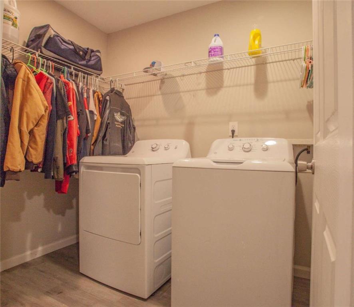
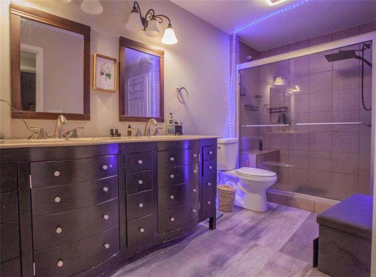
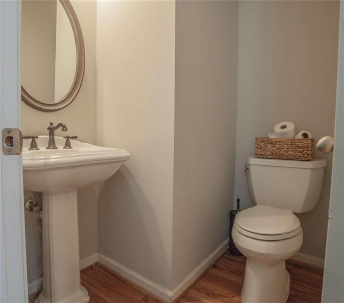
 Listings identified with the FMLS IDX logo come from
FMLS and are held by brokerage firms other than the owner of this website. The
listing brokerage is identified in any listing details. Information is deemed reliable
but is not guaranteed. If you believe any FMLS listing contains material that
infringes your copyrighted work please
Listings identified with the FMLS IDX logo come from
FMLS and are held by brokerage firms other than the owner of this website. The
listing brokerage is identified in any listing details. Information is deemed reliable
but is not guaranteed. If you believe any FMLS listing contains material that
infringes your copyrighted work please