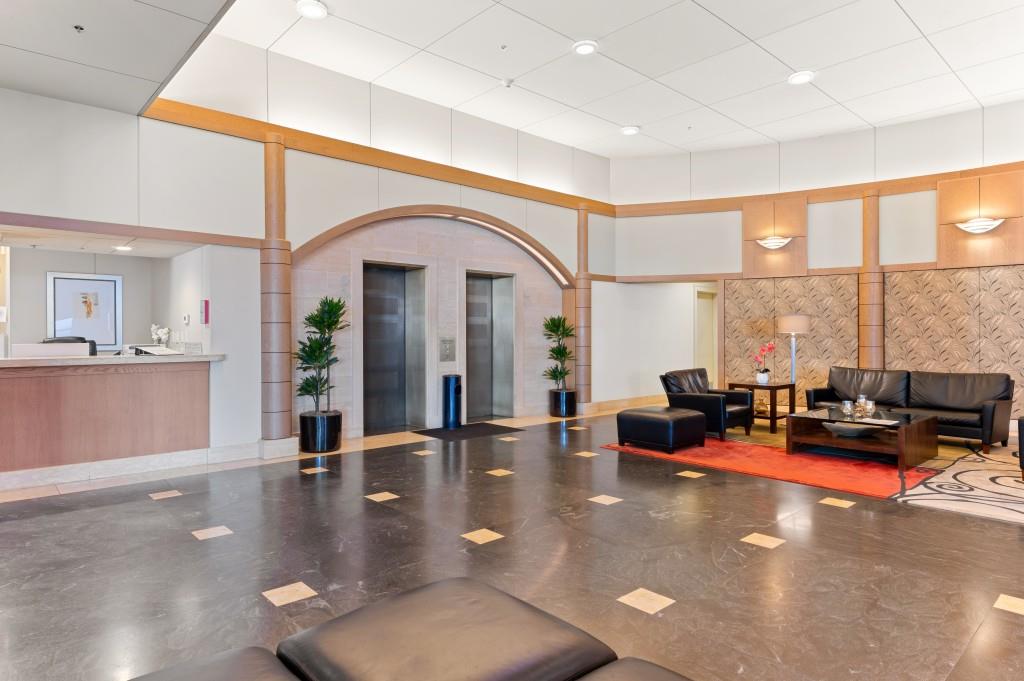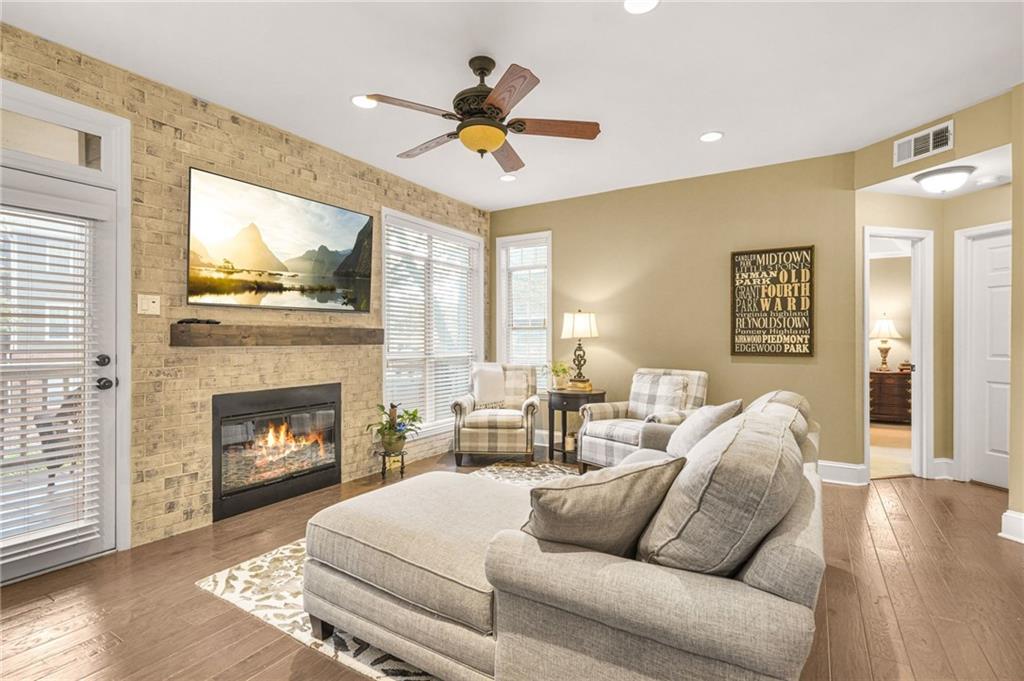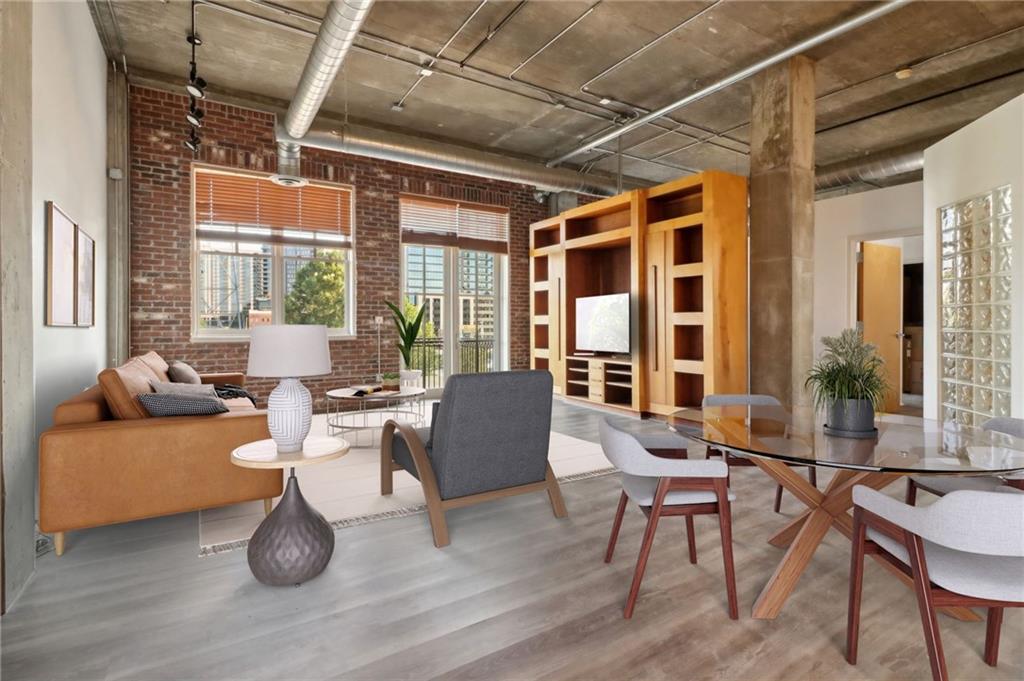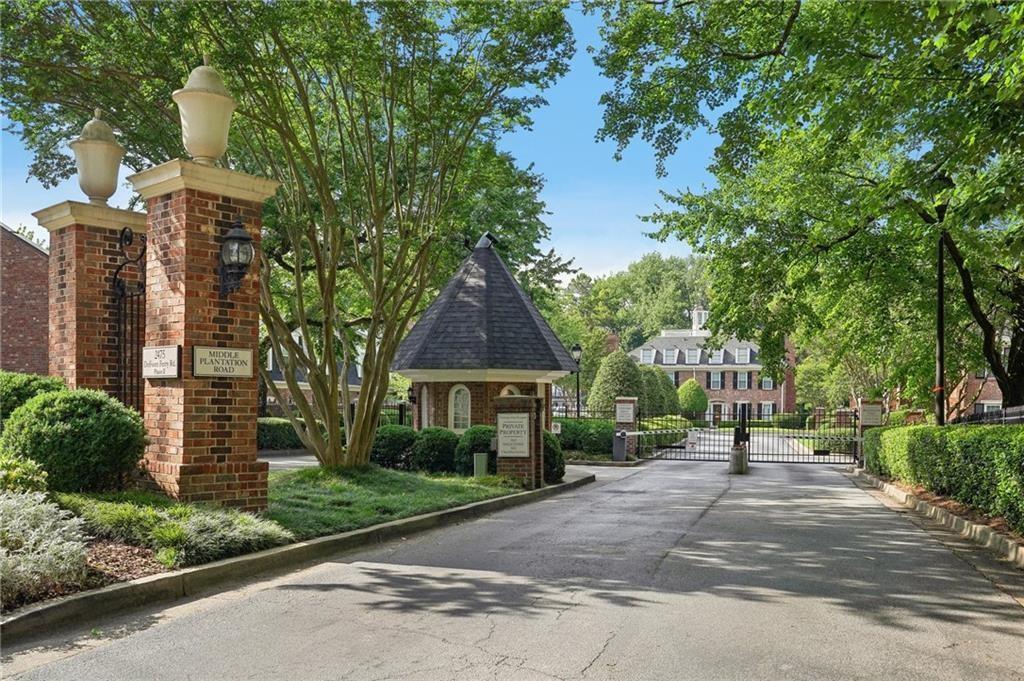Viewing Listing MLS# 408616284
Atlanta, GA 30318
- 1Beds
- 1Full Baths
- N/AHalf Baths
- N/A SqFt
- 2009Year Built
- 0.02Acres
- MLS# 408616284
- Residential
- Condominium
- Active
- Approx Time on Market25 days
- AreaN/A
- CountyFulton - GA
- Subdivision White Provision Residences
Overview
Welcome to your next home! Step inside this serene, light filled 1-bedroom, 1-bathroom condo in the heart of West Midtown. Live steps away from bustling shops, dining, and entertainment in a home that offers an unexpected escape from city. With high-quality soundproofing, youll enjoy quiet moments inside your condo, making it ideal for those who want the best of both worlds. Located in the White Provisions community, this unit is one of only six to include a deeded 90 sq. ft. storage unit located on the same floor (#426-A). This turnkey residence has been luxuriously upgraded, featuring new high-end hardwood flooring throughout (no carpet), contemporary light fixtures, and fresh paint. The living room is bathed in natural light from the floor-to-ceiling windows equipped with new automatic shades. The open floor plan with 10-foot ceilings provides an inviting space for entertaining. The chef's kitchen showcases stainless steel appliances, a gas range, and sleek white cabinetry, all complemented by an oversized peninsula. Savor the dynamic neighborhood on your private covered balcony (13x5 ft). The spacious bedroom features his-and-her walk-in closets with custom shelving and remote-operated fan. The bathroom is a personal sanctuary, complete with a double vanity and a deep soaking tub/shower combination. The community amenities include a rooftop pool with new resort-style furniture, a gas grilling station, and a well-equipped 24/7 fitness center. Enjoy peace of mind with 24-hour security, key required access to elevators and floors, and gated parking with one assigned, covered spot on the same floor (no steps or elevator needed). This prime location in Atlanta offers easy access to I-75/I-85, Midtown and Buckhead, and other top destinations, like the Hartsfield Jackson Airport, Georgia Tech, and Coca-Cola. Minutes away, enjoy favorite outdoor hobbies, such as pickleball and golf, at Bitsy Grant Park/Bobby Jones Golf Course, Westside Park, and the upcoming Beltline expansion. Come experience the luxury and convenience this exceptional condo offers!
Association Fees / Info
Hoa: Yes
Hoa Fees Frequency: Monthly
Hoa Fees: 584
Community Features: Concierge, Fitness Center, Gated, Homeowners Assoc, Near Beltline, Near Schools, Near Shopping, Near Trails/Greenway, Pool, Restaurant, Sidewalks
Association Fee Includes: Door person, Insurance, Maintenance Grounds, Maintenance Structure, Pest Control, Receptionist, Reserve Fund, Security, Swim, Termite, Trash
Bathroom Info
Main Bathroom Level: 1
Total Baths: 1.00
Fullbaths: 1
Room Bedroom Features: Master on Main
Bedroom Info
Beds: 1
Building Info
Habitable Residence: No
Business Info
Equipment: None
Exterior Features
Fence: None
Patio and Porch: None
Exterior Features: Balcony, Gas Grill, Lighting, Storage, Other
Road Surface Type: Asphalt, Paved
Pool Private: No
County: Fulton - GA
Acres: 0.02
Pool Desc: In Ground, Lap
Fees / Restrictions
Financial
Original Price: $375,000
Owner Financing: No
Garage / Parking
Parking Features: Assigned, Covered, Garage
Green / Env Info
Green Energy Generation: None
Handicap
Accessibility Features: None
Interior Features
Security Ftr: Closed Circuit Camera(s), Fire Alarm, Fire Sprinkler System, Key Card Entry, Secured Garage/Parking, Security Gate, Security Lights, Smoke Detector(s)
Fireplace Features: None
Levels: One
Appliances: Dishwasher, Disposal, Electric Water Heater, Gas Range, Microwave, Range Hood, Refrigerator, Self Cleaning Oven
Laundry Features: Gas Dryer Hookup, In Hall, Laundry Closet, Main Level
Interior Features: Double Vanity, High Ceilings 10 ft Main, High Speed Internet, His and Hers Closets, Recessed Lighting, Tray Ceiling(s), Walk-In Closet(s)
Flooring: Hardwood
Spa Features: None
Lot Info
Lot Size Source: Owner
Lot Features: Other
Misc
Property Attached: Yes
Home Warranty: No
Open House
Other
Other Structures: Storage
Property Info
Construction Materials: Concrete
Year Built: 2,009
Property Condition: Resale
Roof: Composition, Concrete
Property Type: Residential Attached
Style: Contemporary, High Rise (6 or more stories)
Rental Info
Land Lease: No
Room Info
Kitchen Features: Breakfast Bar, Cabinets White, Pantry, Solid Surface Counters, View to Family Room
Room Master Bathroom Features: Double Vanity,Tub/Shower Combo
Room Dining Room Features: Open Concept
Special Features
Green Features: Insulation, Roof, Windows
Special Listing Conditions: None
Special Circumstances: Agent Related to Seller
Sqft Info
Building Area Total: 940
Building Area Source: Owner
Tax Info
Tax Amount Annual: 5631
Tax Year: 2,023
Tax Parcel Letter: 17-0150-LL-189-4
Unit Info
Unit: 404
Num Units In Community: 94
Utilities / Hvac
Cool System: Ceiling Fan(s), Central Air, Electric
Electric: 110 Volts
Heating: Electric, Heat Pump
Utilities: Cable Available, Electricity Available, Natural Gas Available, Phone Available, Sewer Available, Water Available
Sewer: Public Sewer
Waterfront / Water
Water Body Name: None
Water Source: Public
Waterfront Features: None
Directions
I-85 to 14th St. exit. Head toward Howell Mill Rd., 14th St. dead ends into Howell Mill Rd. drive directly into White Provision Parking deck.Listing Provided courtesy of Pratt & Associates Realty, Llc
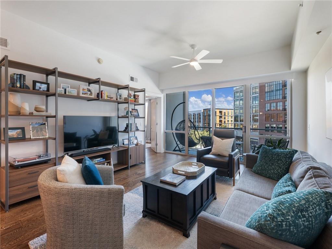
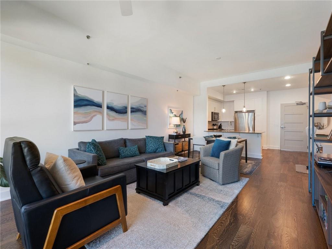
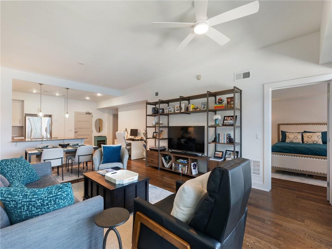
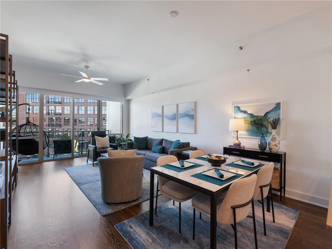
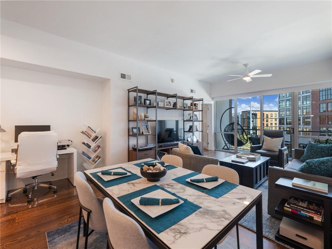
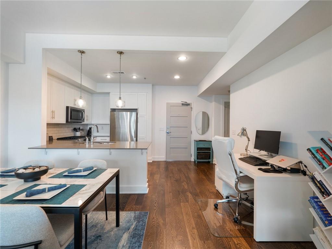
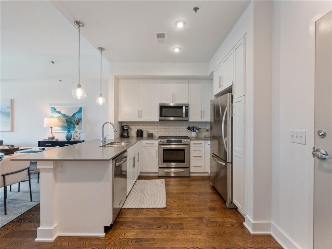
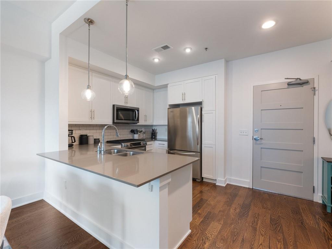
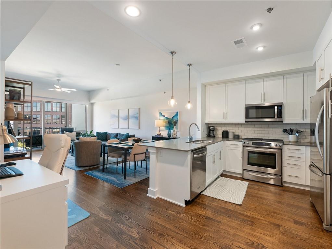
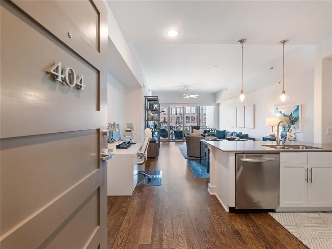
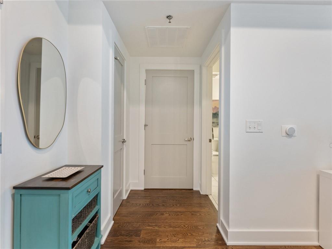
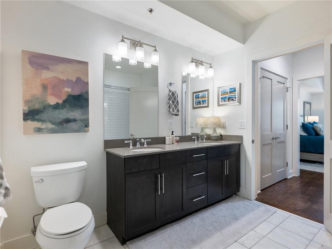
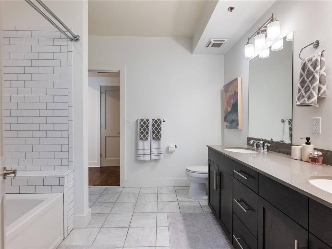
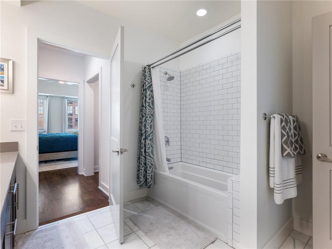
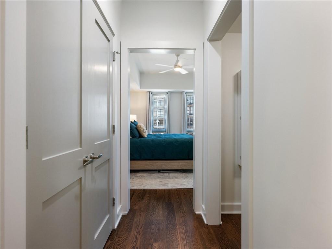
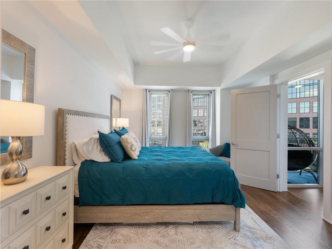

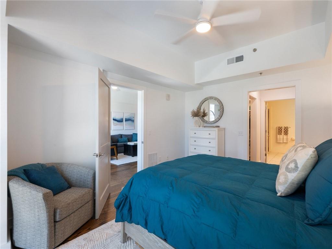
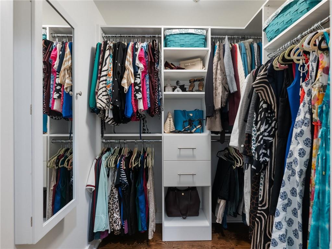
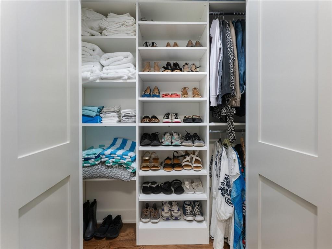
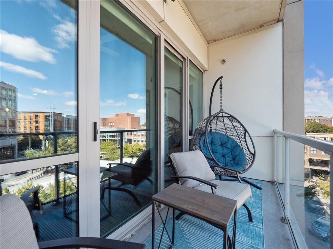
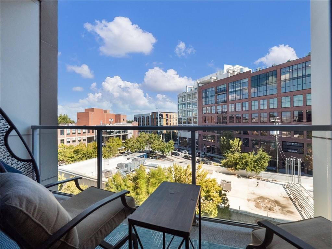
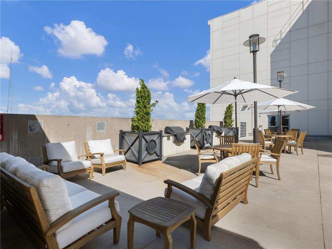
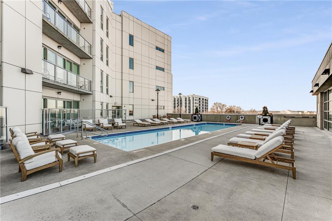
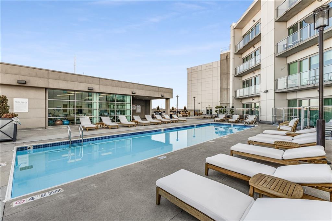
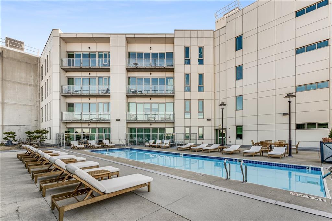
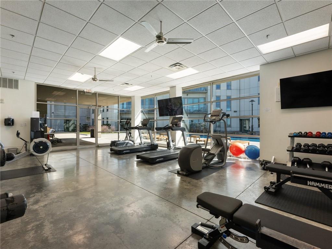
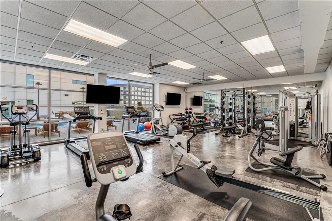
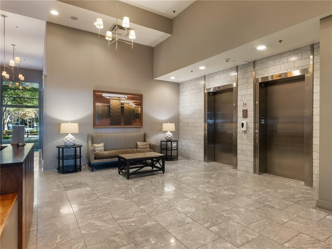
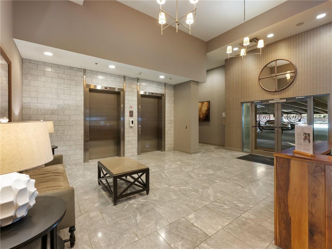
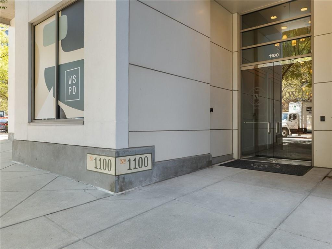
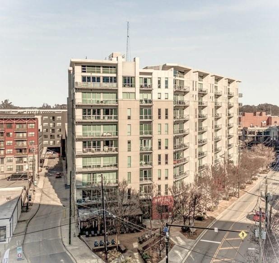
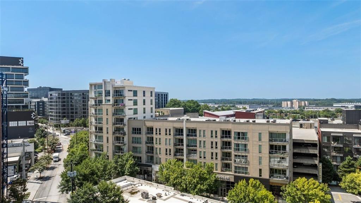
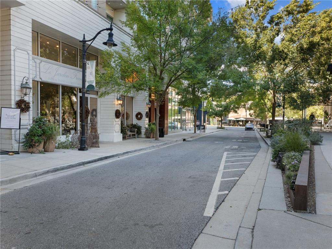
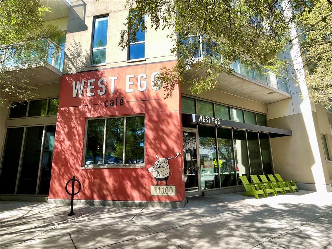
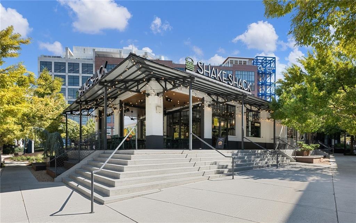
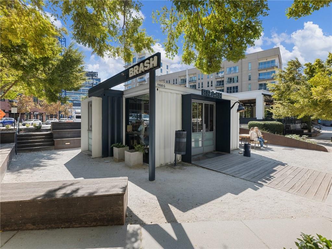
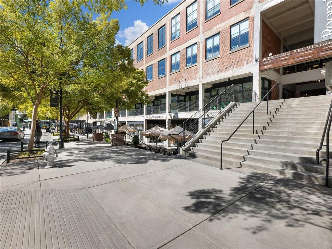
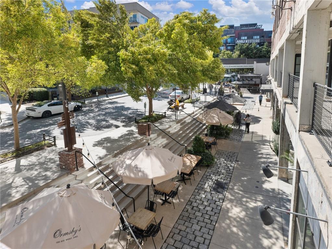
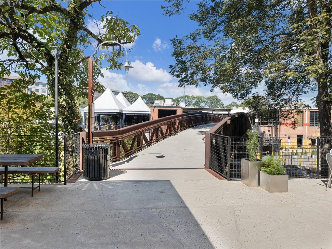
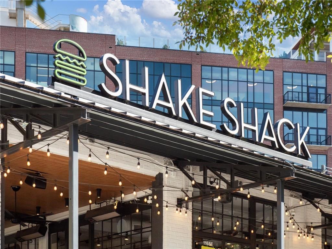
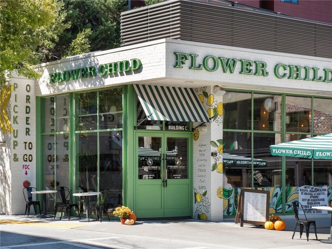
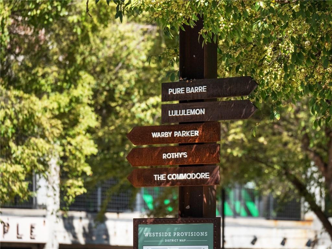
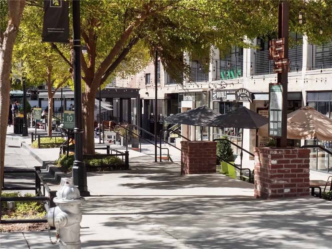
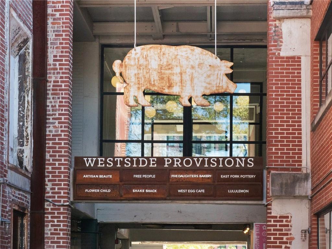
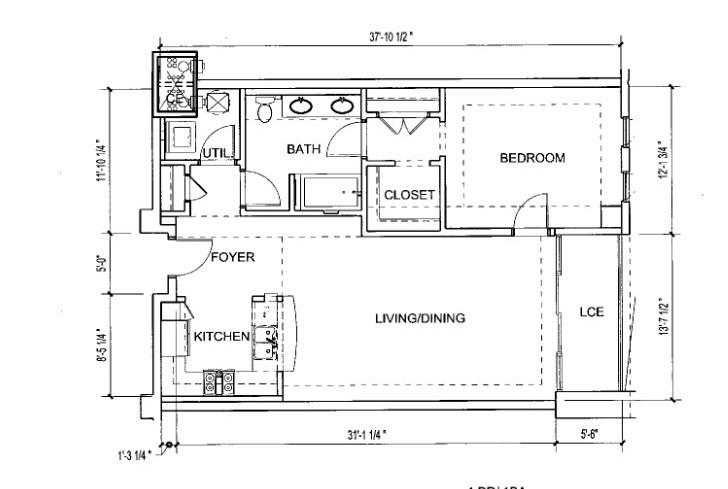
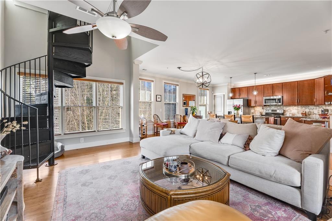
 MLS# 7351957
MLS# 7351957 