Viewing Listing MLS# 408596140
Stone Mountain, GA 30083
- 5Beds
- 3Full Baths
- N/AHalf Baths
- N/A SqFt
- 1974Year Built
- 0.03Acres
- MLS# 408596140
- Residential
- Condominium
- Active
- Approx Time on Market26 days
- AreaN/A
- CountyDekalb - GA
- Subdivision Mariners Village
Overview
Welcome to this beautifully updated three-level end-unit townhome, offering five spacious bedrooms with large closets, three full baths, and a fully finished terrace level. This home is designed with modern upgrades and an open layout, perfect for todays hip lifestyle, offering a fantastic blend of living, working, and entertaining spaces. The eat-in kitchen boasts new stainless appliances, soft-close cabinetry, granite countertops, large pantry and a timeless subway tile backsplash. Luxury flooring and plush carpeting throughout the home create a fresh, contemporary feel. The main floor features a versatile, main bedroom suite with a fully renovated shared bathroom, ideal for multi-generational living. The upper floor features a split bedroom plan, offering both privacy and an updated adjoining bathroom for added convenience. The terrace level boasts a cozy fireside den, additional bedrooms, a remodeled full bathroom, and a versatile flex room perfect for an office, playroom, study, or guest suiteoffering endless possibilities. Outdoor living shines with a private deck, new fencing in the front and rear backyard, and a welcoming entry patio ideal for relaxing, grilling, or entertaining. Located near Stone Mountain Park, dining, shopping, and schools, this home provides the perfect blend of modern living in a prime location close to everything Atlanta has to offer. Move-in ready and waiting for you to make it your own.
Association Fees / Info
Hoa: Yes
Hoa Fees Frequency: Annually
Hoa Fees: 3491
Community Features: None
Association Fee Includes: Maintenance Grounds, Maintenance Structure, Pest Control, Reserve Fund
Bathroom Info
Main Bathroom Level: 1
Total Baths: 3.00
Fullbaths: 3
Room Bedroom Features: Double Master Bedroom, In-Law Floorplan, Roommate Floor Plan
Bedroom Info
Beds: 5
Building Info
Habitable Residence: No
Business Info
Equipment: None
Exterior Features
Fence: Back Yard, Fenced, Privacy
Patio and Porch: Deck, Enclosed, Patio
Exterior Features: Courtyard, Private Yard, Rear Stairs, Other
Road Surface Type: Asphalt
Pool Private: No
County: Dekalb - GA
Acres: 0.03
Pool Desc: None
Fees / Restrictions
Financial
Original Price: $284,900
Owner Financing: No
Garage / Parking
Parking Features: Assigned, Deeded
Green / Env Info
Green Energy Generation: None
Handicap
Accessibility Features: None
Interior Features
Security Ftr: Smoke Detector(s)
Fireplace Features: Other Room, Raised Hearth
Levels: Three Or More
Appliances: Dishwasher, Disposal, Electric Range, Range Hood, Refrigerator, Other
Laundry Features: Laundry Room
Interior Features: Entrance Foyer, Recessed Lighting, Walk-In Closet(s), Other
Flooring: Carpet
Spa Features: None
Lot Info
Lot Size Source: Public Records
Lot Features: Back Yard
Lot Size: x
Misc
Property Attached: Yes
Home Warranty: No
Open House
Other
Other Structures: None
Property Info
Construction Materials: HardiPlank Type, Lap Siding
Year Built: 1,974
Property Condition: Resale
Roof: Composition
Property Type: Residential Attached
Style: Modern, Townhouse
Rental Info
Land Lease: No
Room Info
Kitchen Features: Cabinets White, Eat-in Kitchen, Pantry
Room Master Bathroom Features: Tub/Shower Combo,Other
Room Dining Room Features: Great Room,Open Concept
Special Features
Green Features: None
Special Listing Conditions: None
Special Circumstances: None
Sqft Info
Building Area Total: 2445
Building Area Source: Owner
Tax Info
Tax Amount Annual: 3317
Tax Year: 2,023
Tax Parcel Letter: 18-092-07-005
Unit Info
Num Units In Community: 1
Utilities / Hvac
Cool System: Ceiling Fan(s), Central Air
Electric: 110 Volts
Heating: Central
Utilities: Cable Available, Electricity Available, Natural Gas Available, Phone Available, Sewer Available, Water Available
Sewer: Public Sewer
Waterfront / Water
Water Body Name: None
Water Source: Public
Waterfront Features: None
Directions
use gpsListing Provided courtesy of Smoke Rise Agents
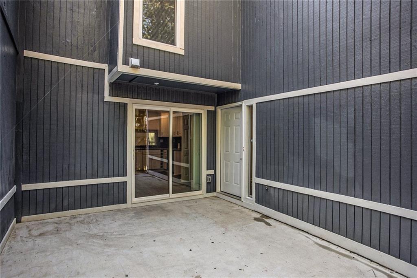
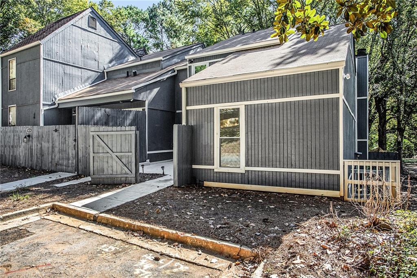
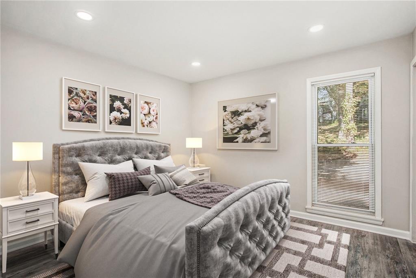
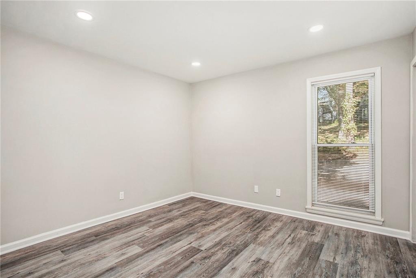
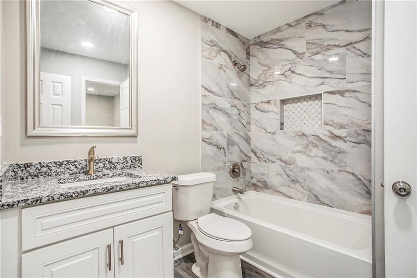
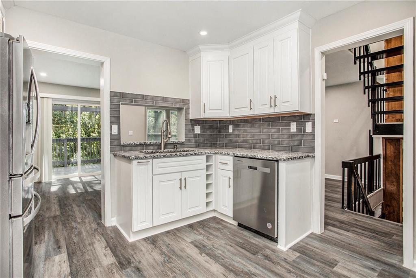
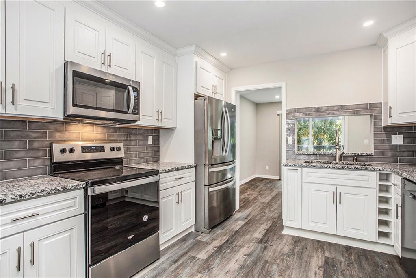
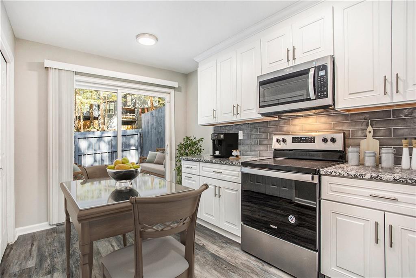
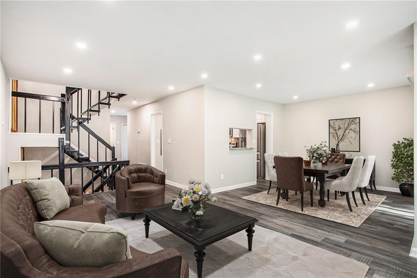
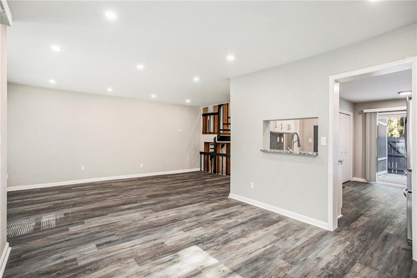
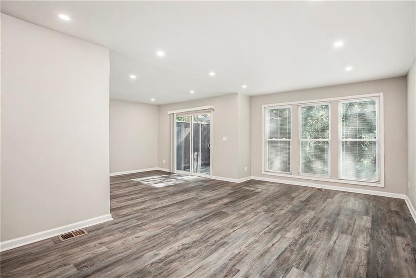
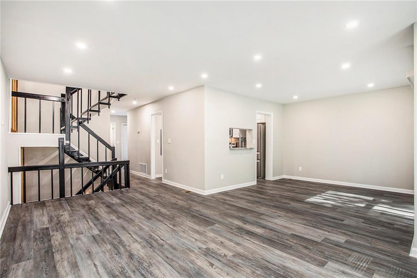
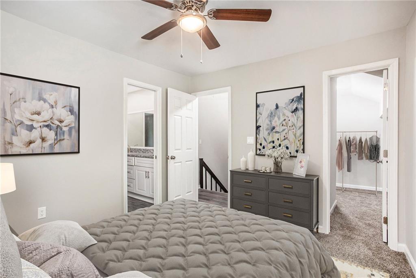
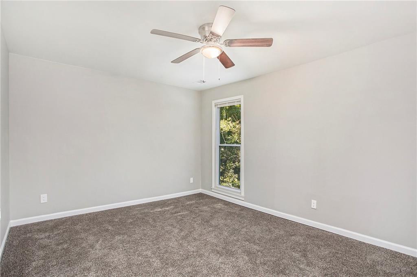
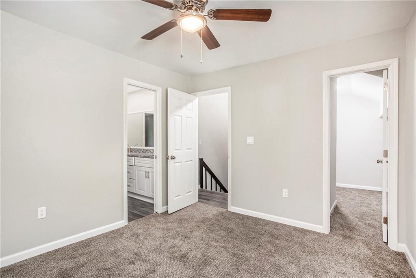
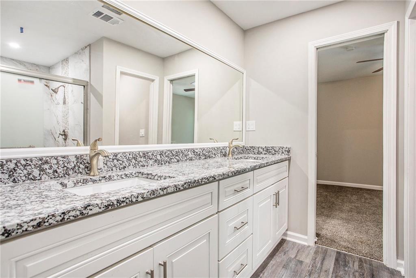
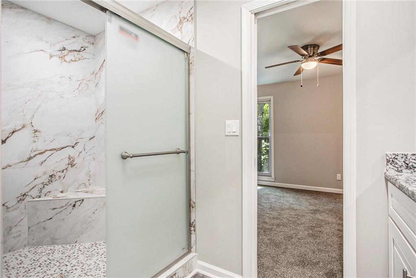
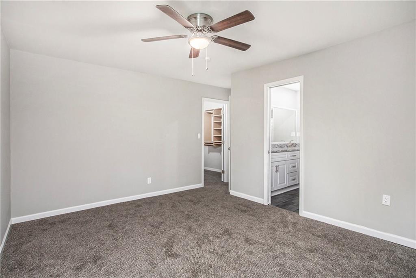
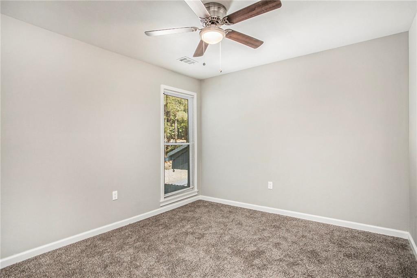
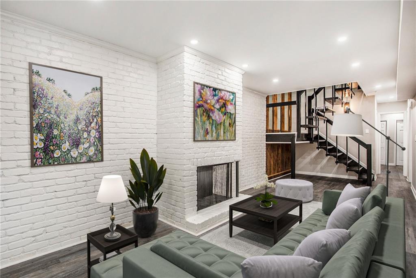
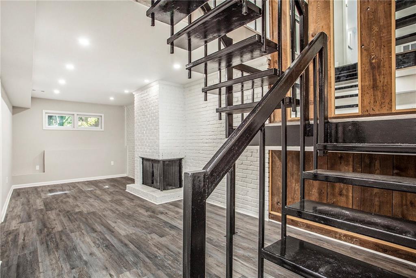
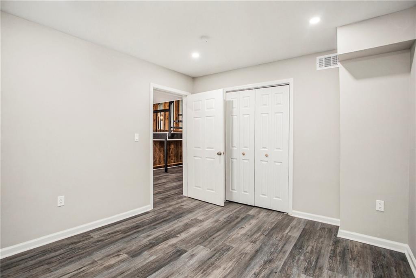
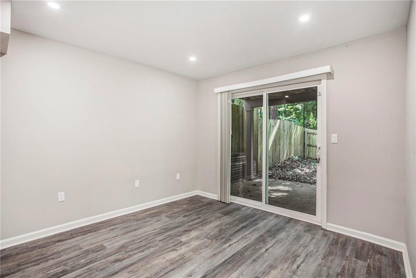
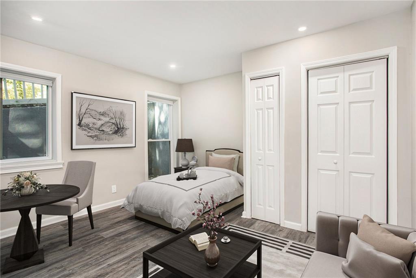
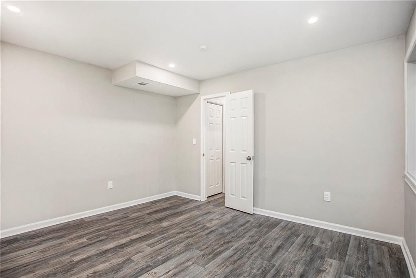
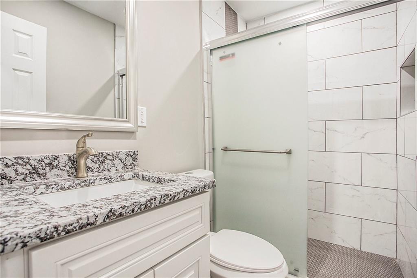
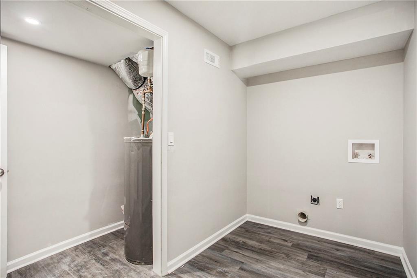
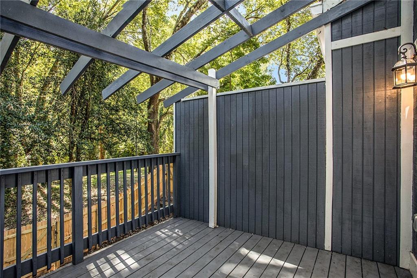
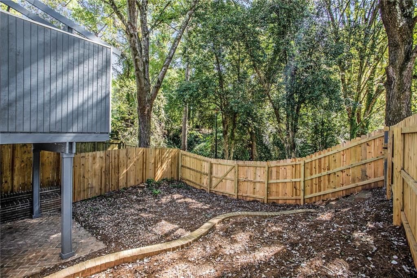
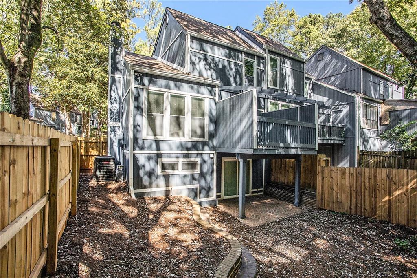
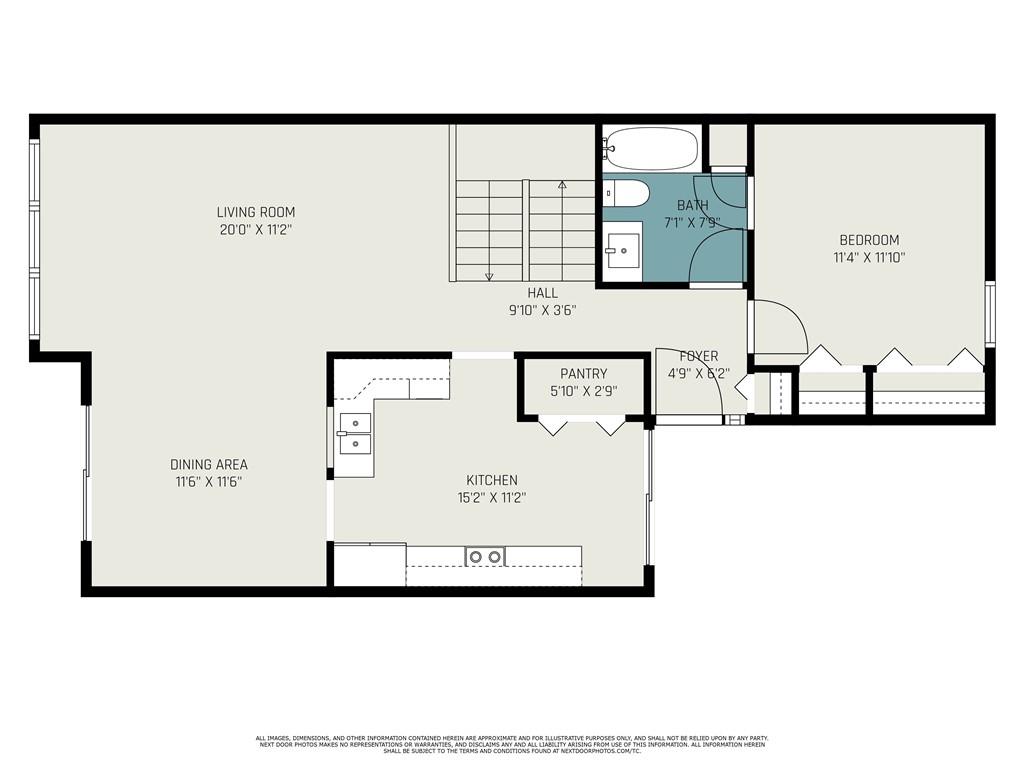
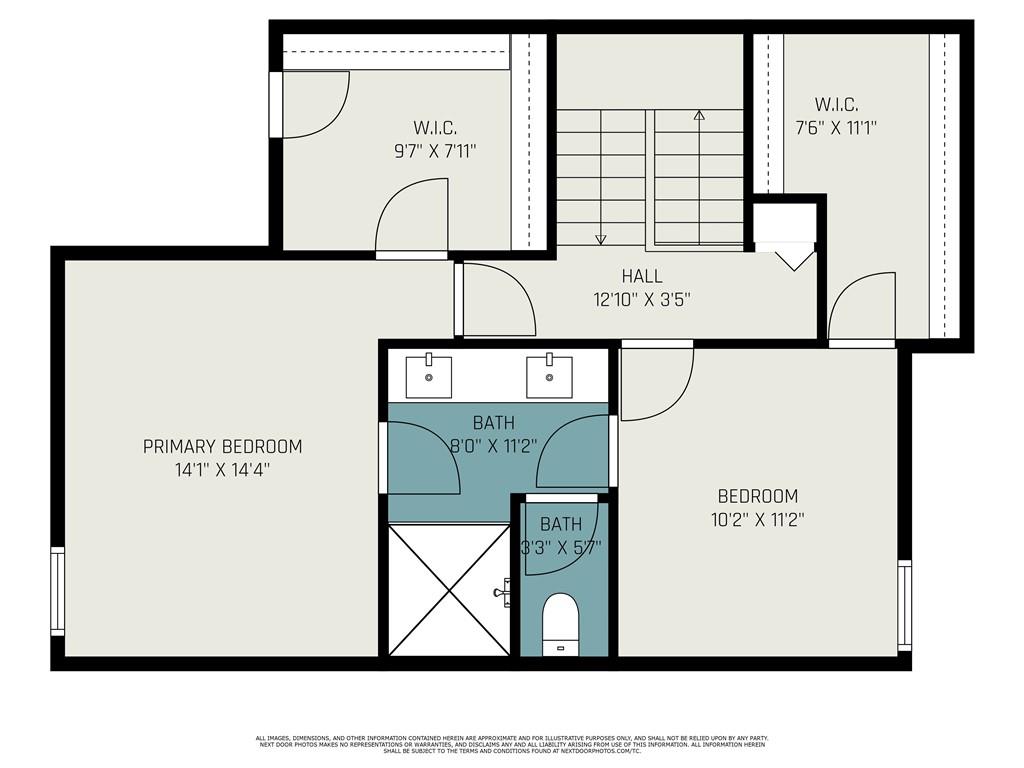
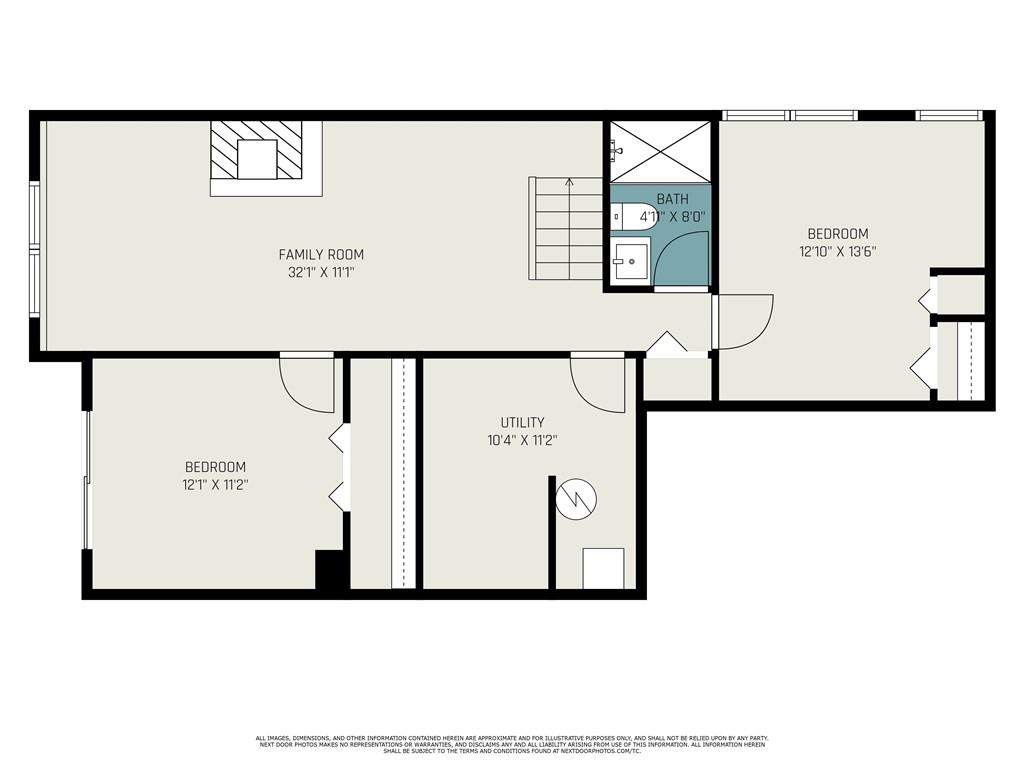
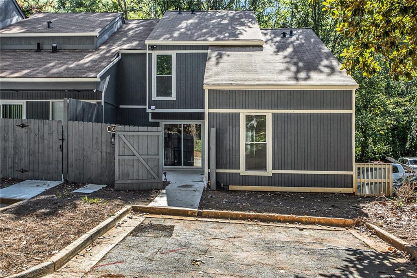
 Listings identified with the FMLS IDX logo come from
FMLS and are held by brokerage firms other than the owner of this website. The
listing brokerage is identified in any listing details. Information is deemed reliable
but is not guaranteed. If you believe any FMLS listing contains material that
infringes your copyrighted work please
Listings identified with the FMLS IDX logo come from
FMLS and are held by brokerage firms other than the owner of this website. The
listing brokerage is identified in any listing details. Information is deemed reliable
but is not guaranteed. If you believe any FMLS listing contains material that
infringes your copyrighted work please