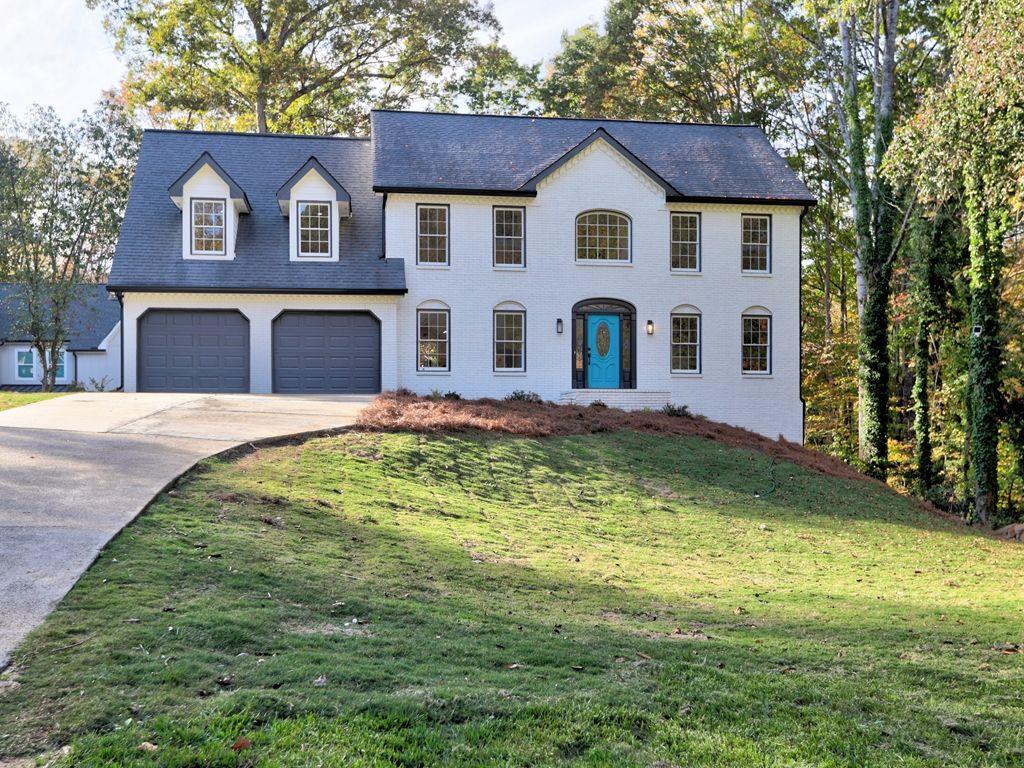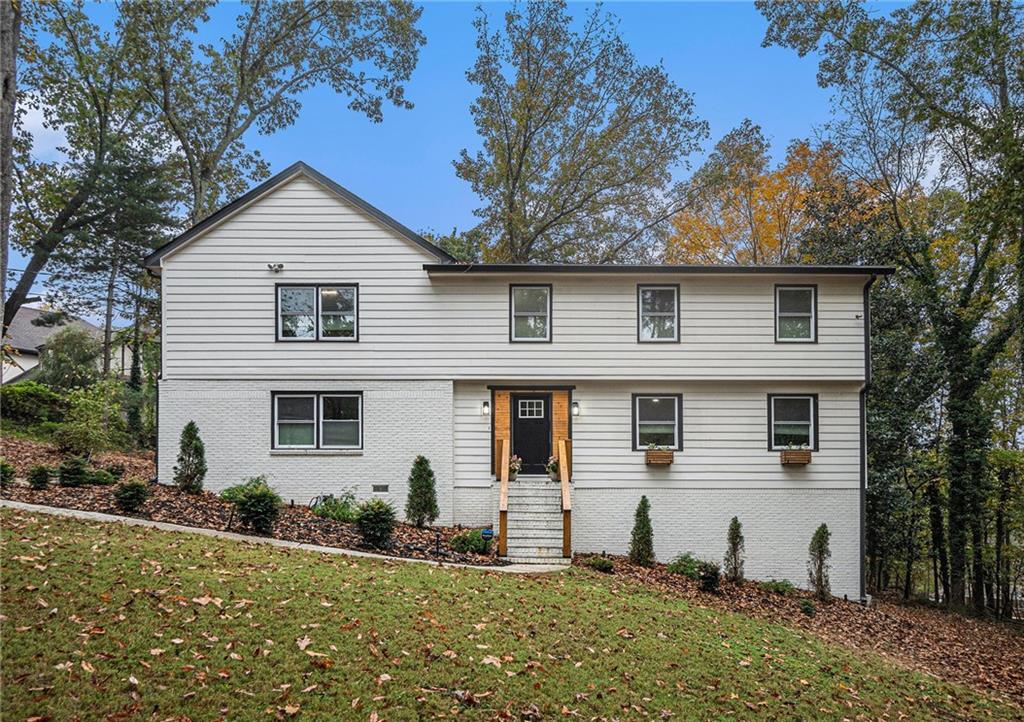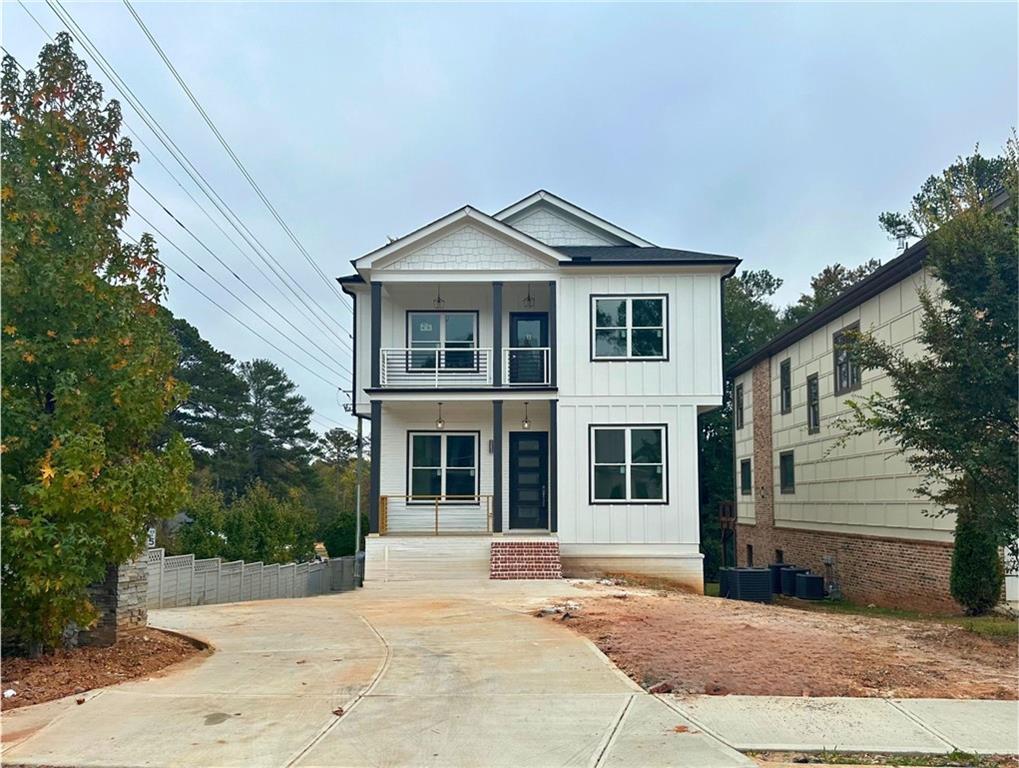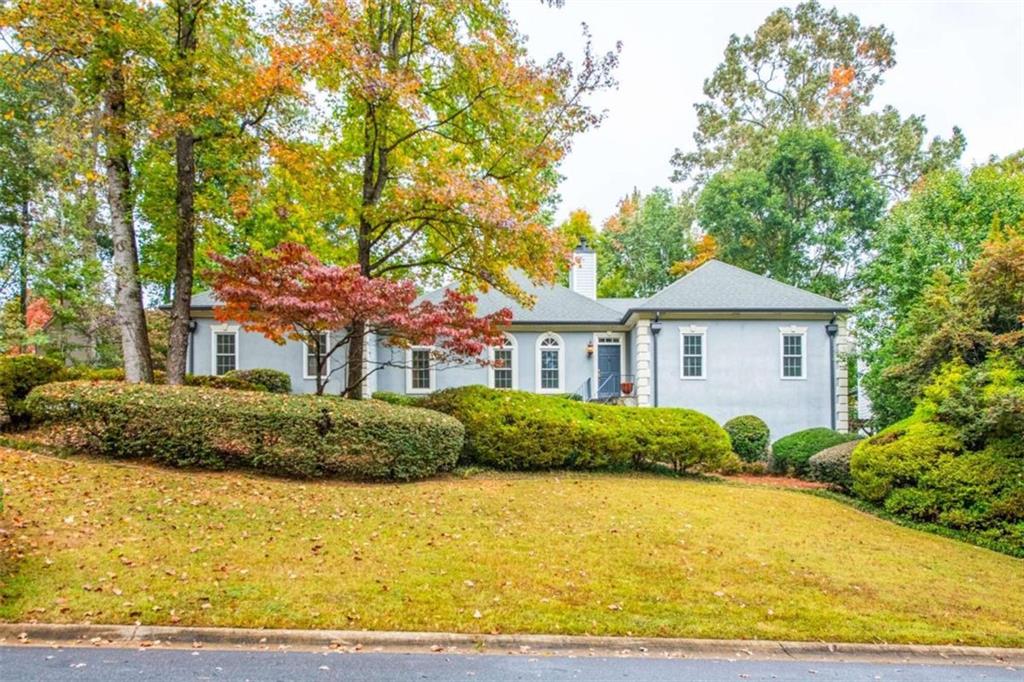Viewing Listing MLS# 408531085
Marietta, GA 30062
- 4Beds
- 3Full Baths
- N/AHalf Baths
- N/A SqFt
- 1981Year Built
- 0.28Acres
- MLS# 408531085
- Residential
- Single Family Residence
- Active
- Approx Time on Market30 days
- AreaN/A
- CountyCobb - GA
- Subdivision Suttons Orchard
Overview
Welcome to your dream home featuring 3-sided brick ranch, perfectly situated in a serene, well-kept neighborhood with NO HOA! Located just minutes from Lassiter High School, this home has modern updates to offer a truly inviting living experience. The family room, with its dramatic vaulted ceiling, exposed wood beams, and cozy fireplace, seamlessly connects to the stylish kitchen and flows to the extra large sunroom. Enjoy the convenience of updated quartz countertops and NEW stainless-steel appliances in both the main and lower-level kitchens. The newly finished basement provides a versatile living space with a stepless entry, complete with a second kitchen, a bedroom, a full bath, and a dedicated home theatre. This area is perfect for extended family, guests, or as an entertainment hub. Recent updates include a new HVAC system, new countertops, 3 new toilets, and much more. The beautifully maintained front yard features recently removed trees and a replaced water line, enhancing the home's curb appeal. The enclosed sunroom adds a fantastic space for year-round entertaining, while the fenced backyard provides a great setting for outdoor activities. The oversized garage ensures plenty of storage space for all your needs.
Association Fees / Info
Hoa: No
Community Features: None
Bathroom Info
Main Bathroom Level: 2
Total Baths: 3.00
Fullbaths: 3
Room Bedroom Features: In-Law Floorplan, Master on Main
Bedroom Info
Beds: 4
Building Info
Habitable Residence: No
Business Info
Equipment: None
Exterior Features
Fence: Back Yard, Chain Link
Patio and Porch: Covered
Exterior Features: Private Entrance, Private Yard, Rain Gutters
Road Surface Type: Paved
Pool Private: No
County: Cobb - GA
Acres: 0.28
Pool Desc: None
Fees / Restrictions
Financial
Original Price: $739,900
Owner Financing: No
Garage / Parking
Parking Features: Drive Under Main Level, Driveway, Garage, Garage Faces Side
Green / Env Info
Green Energy Generation: None
Handicap
Accessibility Features: None
Interior Features
Security Ftr: Carbon Monoxide Detector(s), Smoke Detector(s)
Fireplace Features: Brick, Factory Built, Family Room, Gas Log, Gas Starter
Levels: Two
Appliances: Dishwasher, Disposal, Dryer, ENERGY STAR Qualified Appliances, Microwave, Range Hood, Refrigerator, Washer
Laundry Features: In Basement, Laundry Room, Lower Level, Mud Room
Interior Features: Beamed Ceilings, Coffered Ceiling(s), Crown Molding, High Speed Internet, Tray Ceiling(s), Walk-In Closet(s), Other
Flooring: Ceramic Tile, Hardwood
Spa Features: None
Lot Info
Lot Size Source: Public Records
Lot Features: Back Yard, Landscaped, Level, Private
Lot Size: 96 x 127
Misc
Property Attached: No
Home Warranty: No
Open House
Other
Other Structures: None
Property Info
Construction Materials: Brick 3 Sides
Year Built: 1,981
Property Condition: Resale
Roof: Composition
Property Type: Residential Detached
Style: Ranch, Traditional
Rental Info
Land Lease: No
Room Info
Kitchen Features: Cabinets Other, Eat-in Kitchen, Pantry, Second Kitchen, Solid Surface Counters, Stone Counters, View to Family Room
Room Master Bathroom Features: Separate Tub/Shower
Room Dining Room Features: Separate Dining Room
Special Features
Green Features: Appliances
Special Listing Conditions: None
Special Circumstances: None
Sqft Info
Building Area Total: 3239
Building Area Source: Public Records
Tax Info
Tax Amount Annual: 4468
Tax Year: 2,023
Tax Parcel Letter: 16-0392-0-030-0
Unit Info
Utilities / Hvac
Cool System: Central Air, Gas
Electric: 110 Volts
Heating: Central, Natural Gas
Utilities: Cable Available, Electricity Available, Natural Gas Available, Phone Available, Sewer Available, Water Available
Sewer: Public Sewer
Waterfront / Water
Water Body Name: None
Water Source: Public
Waterfront Features: None
Directions
Use GPSListing Provided courtesy of Virtual Properties Realty.com
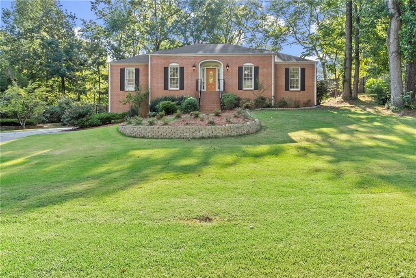
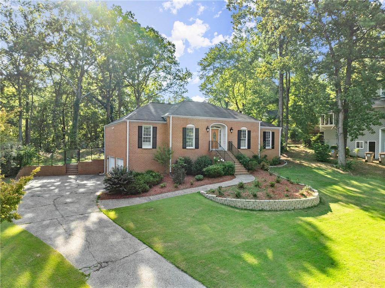
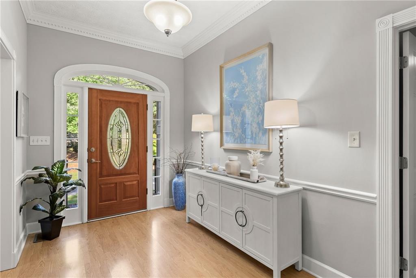
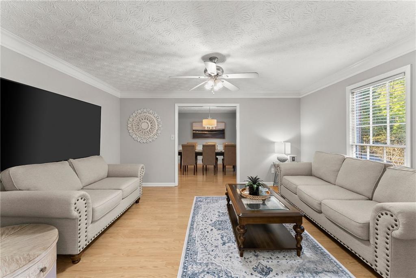
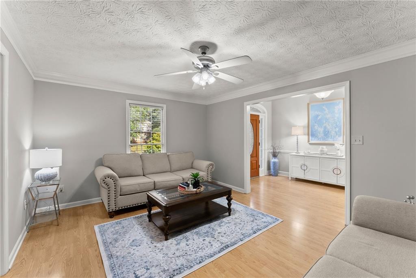
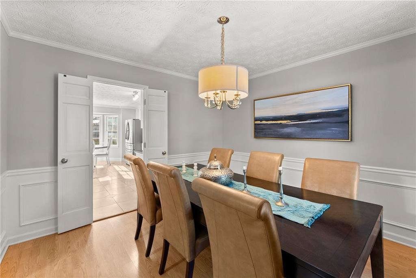
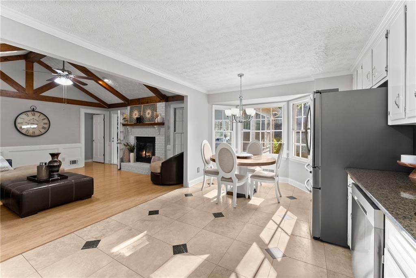
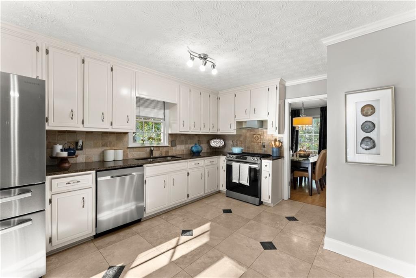
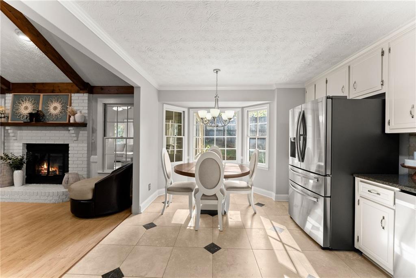
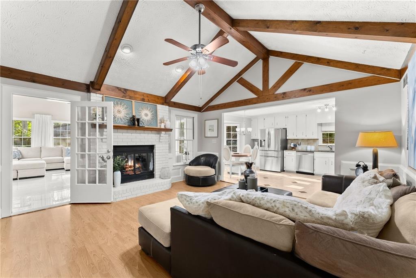
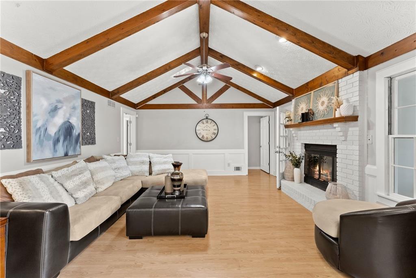
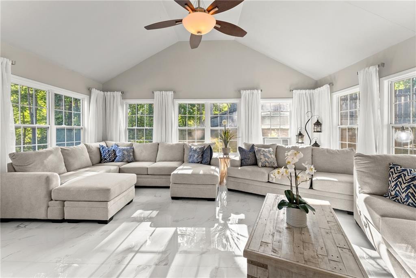
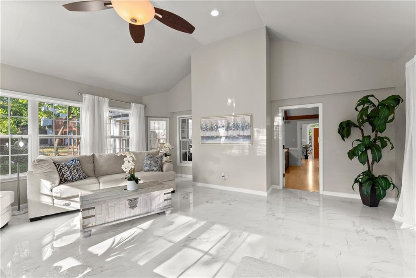
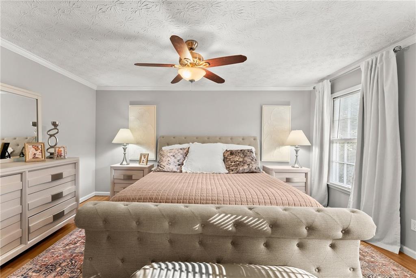
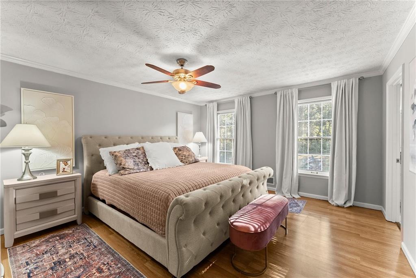
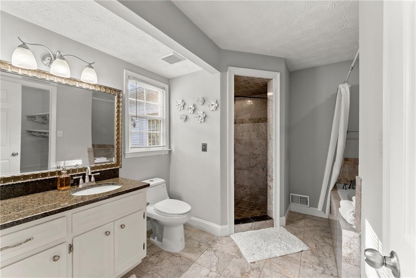
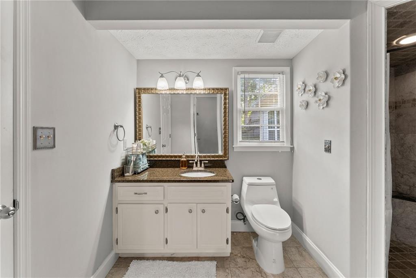
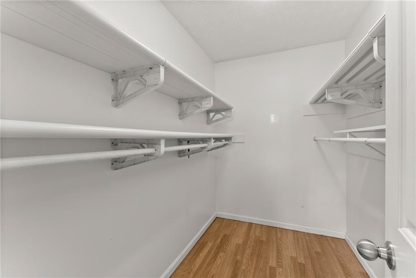
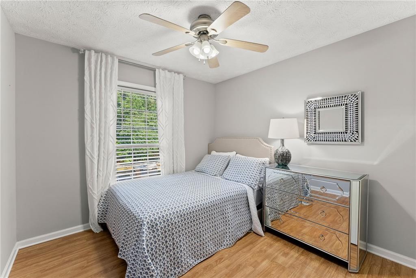
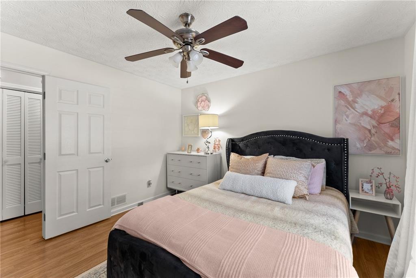
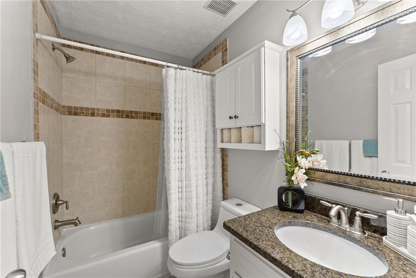
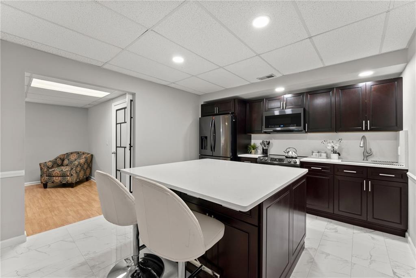
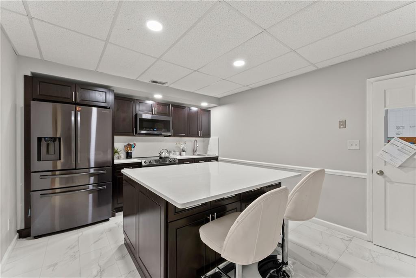
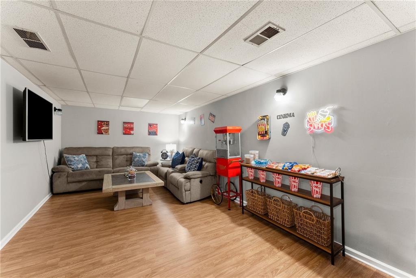
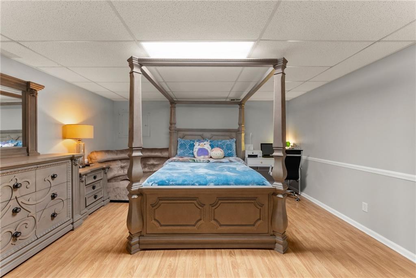
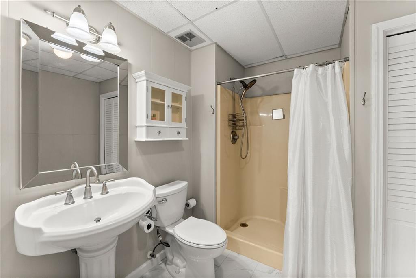
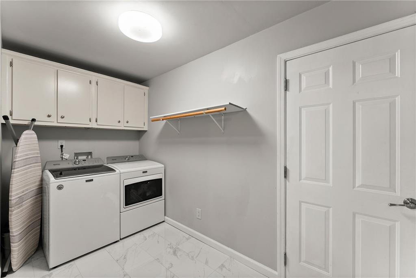
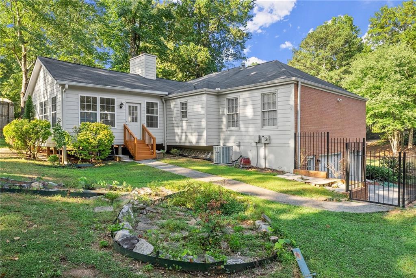
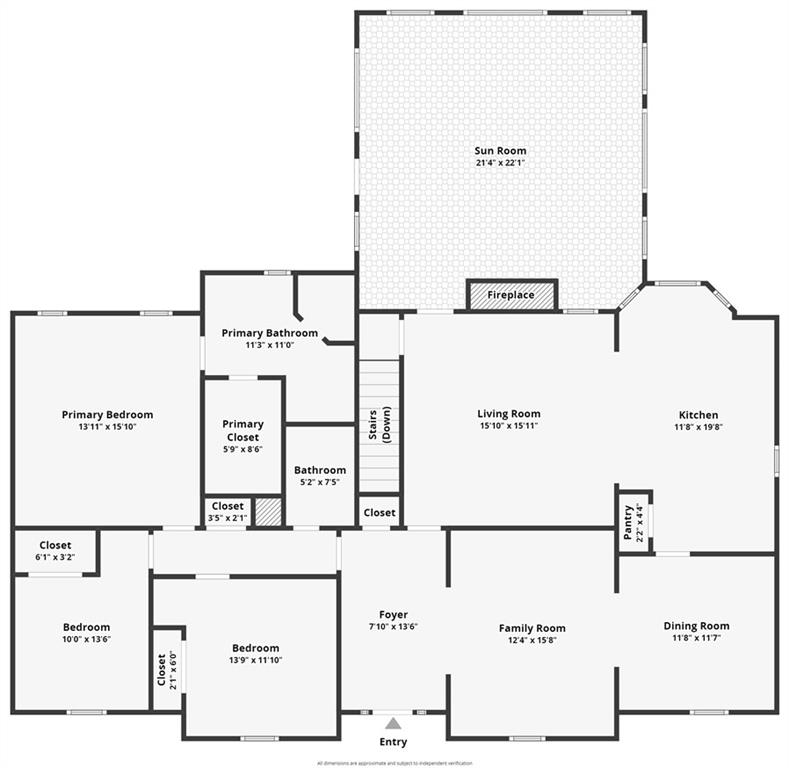
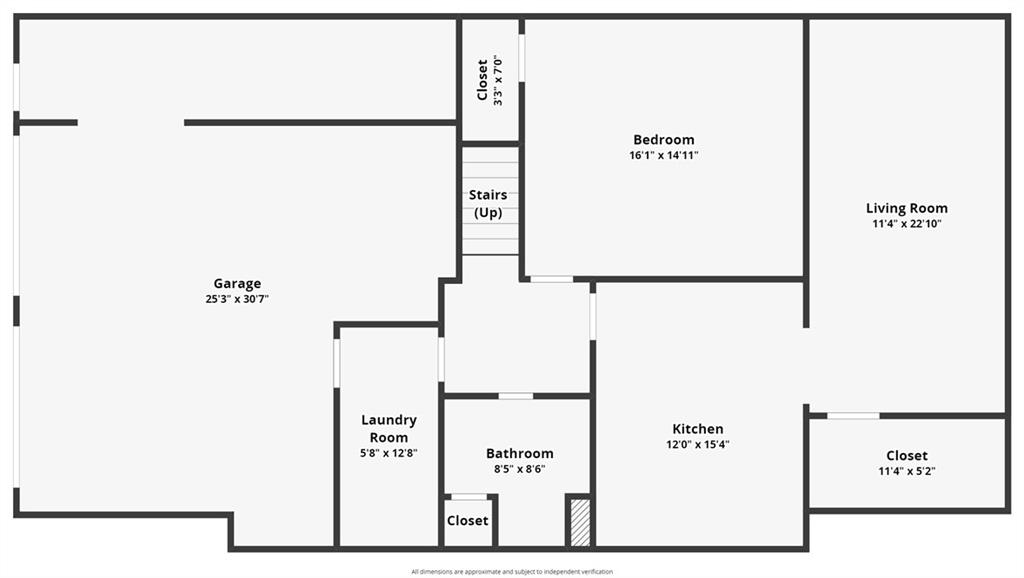
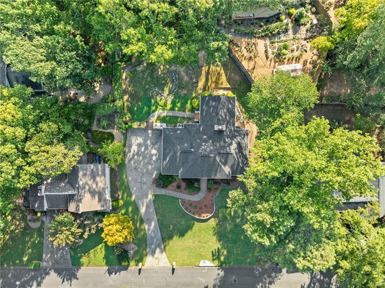
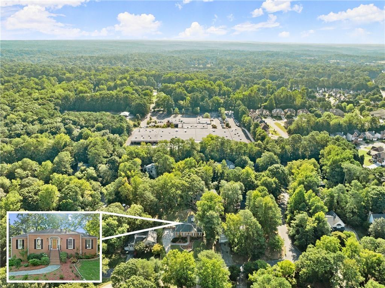
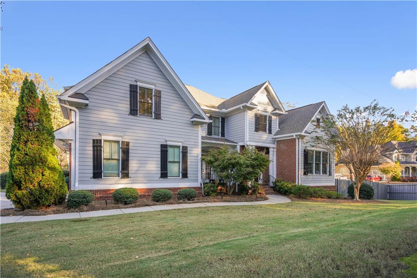
 MLS# 411467315
MLS# 411467315 