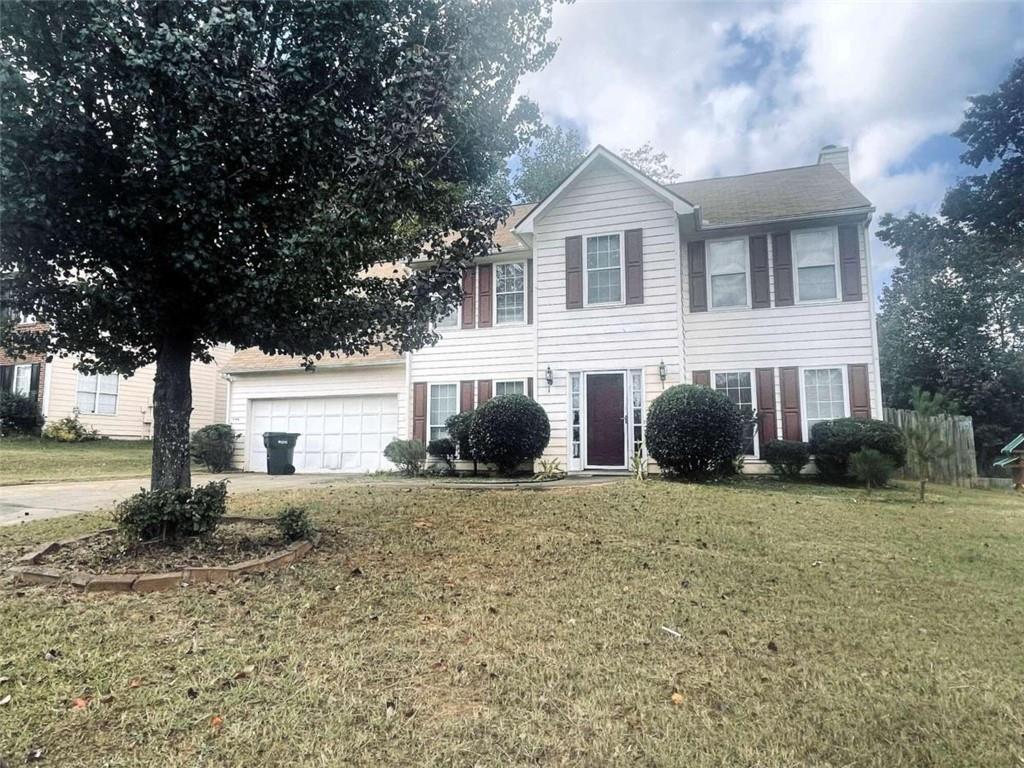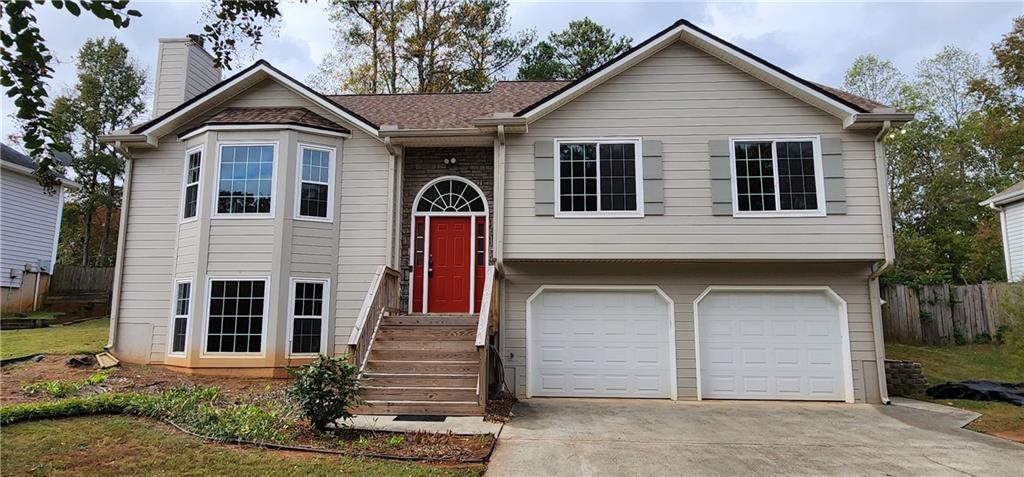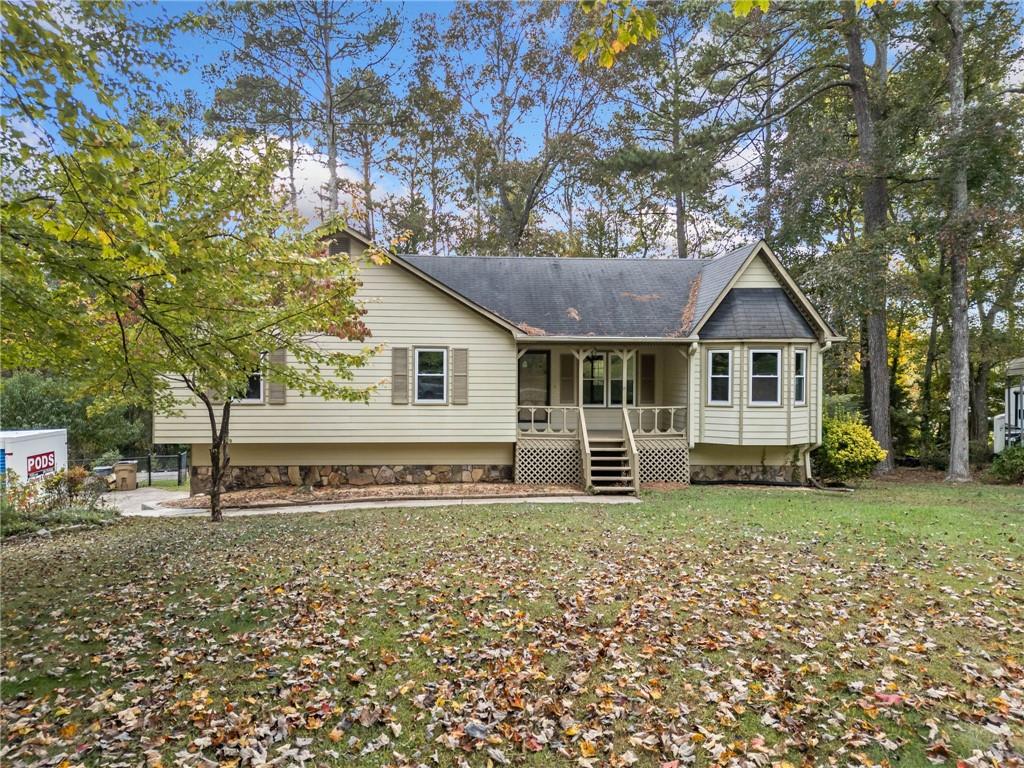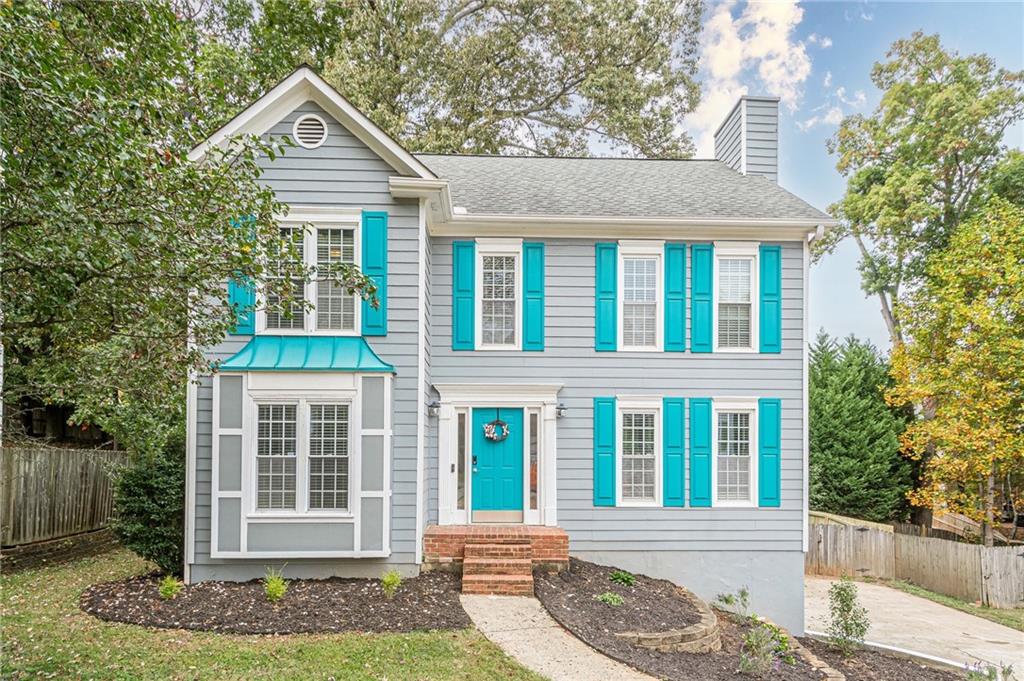Viewing Listing MLS# 408523416
Acworth, GA 30101
- 3Beds
- 2Full Baths
- N/AHalf Baths
- N/A SqFt
- 1989Year Built
- 0.61Acres
- MLS# 408523416
- Residential
- Single Family Residence
- Active
- Approx Time on Market20 days
- AreaN/A
- CountyCobb - GA
- Subdivision Allatoona Bay
Overview
Welcome to 3811 Bayside Passage, a charming 3-bedroom, 2-bathroom step-less ranch home located in a highly sought-after neighborhood. Freshly painted throughout, this 1,677 sq. ft. home offers more space than most ranches in the area. Enjoy the convenience of single-level living, with an open layout perfect for both everyday living and entertaining. The private backyard provides a peaceful retreat, ideal for relaxation or outdoor gatherings. Nestled in a top-rated school district, including Picketts Mill Elementary, Durham Middle, and Allatoona High, this home is a perfect fit for families looking for great schools and those looking to downsize to a step-less ranch home. Dont miss out on this rare opportunity!
Association Fees / Info
Hoa: No
Community Features: Near Schools
Bathroom Info
Main Bathroom Level: 2
Total Baths: 2.00
Fullbaths: 2
Room Bedroom Features: Master on Main
Bedroom Info
Beds: 3
Building Info
Habitable Residence: No
Business Info
Equipment: None
Exterior Features
Fence: None
Patio and Porch: Deck, Patio
Exterior Features: Storage
Road Surface Type: Asphalt
Pool Private: No
County: Cobb - GA
Acres: 0.61
Pool Desc: None
Fees / Restrictions
Financial
Original Price: $365,000
Owner Financing: No
Garage / Parking
Parking Features: Attached, Driveway, Garage, Garage Faces Front, Kitchen Level, Level Driveway, RV Access/Parking
Green / Env Info
Green Energy Generation: None
Handicap
Accessibility Features: Accessible Bedroom, Central Living Area, Common Area, Accessible Entrance
Interior Features
Security Ftr: Smoke Detector(s)
Fireplace Features: Gas Starter, Living Room
Levels: One
Appliances: Dishwasher, Disposal, Gas Range, Microwave, Refrigerator, Trash Compactor
Laundry Features: Electric Dryer Hookup, In Hall, Laundry Closet, Main Level
Interior Features: Entrance Foyer
Flooring: Carpet
Spa Features: None
Lot Info
Lot Size Source: Public Records
Lot Features: Back Yard, Front Yard, Level, Private, Sprinklers In Front, Sprinklers In Rear
Lot Size: x
Misc
Property Attached: No
Home Warranty: No
Open House
Other
Other Structures: Outbuilding
Property Info
Construction Materials: Brick, Brick Front, HardiPlank Type
Year Built: 1,989
Property Condition: Resale
Roof: Composition, Shingle
Property Type: Residential Detached
Style: Ranch, Traditional
Rental Info
Land Lease: No
Room Info
Kitchen Features: Cabinets Stain
Room Master Bathroom Features: Separate Tub/Shower,Soaking Tub
Room Dining Room Features: Open Concept,Separate Dining Room
Special Features
Green Features: None
Special Listing Conditions: None
Special Circumstances: None
Sqft Info
Building Area Total: 1677
Building Area Source: Public Records
Tax Info
Tax Amount Annual: 471
Tax Year: 2,023
Tax Parcel Letter: 20-0078-0-071-0
Unit Info
Utilities / Hvac
Cool System: Central Air, Electric
Electric: 110 Volts
Heating: Central, Forced Air, Natural Gas
Utilities: Cable Available, Electricity Available, Natural Gas Available, Phone Available, Underground Utilities, Water Available
Sewer: Septic Tank
Waterfront / Water
Water Body Name: None
Water Source: Public
Waterfront Features: None
Directions
GPSListing Provided courtesy of Keller Williams Realty Signature Partners
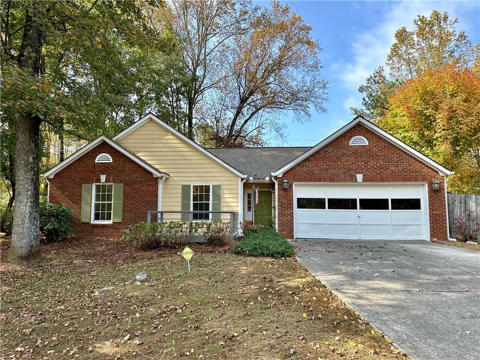
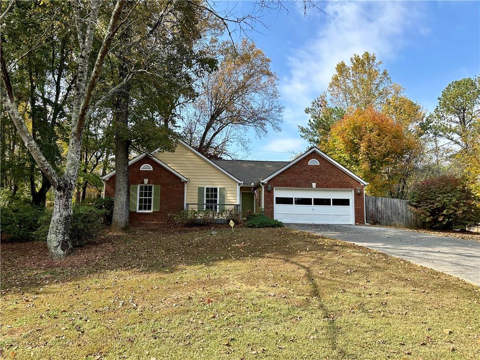
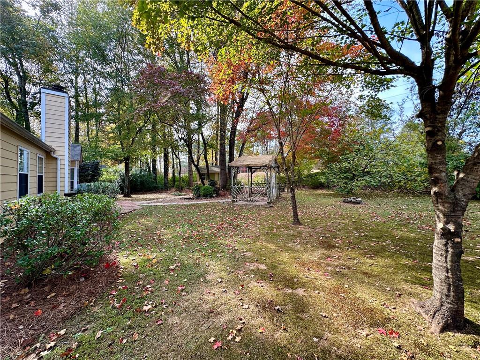
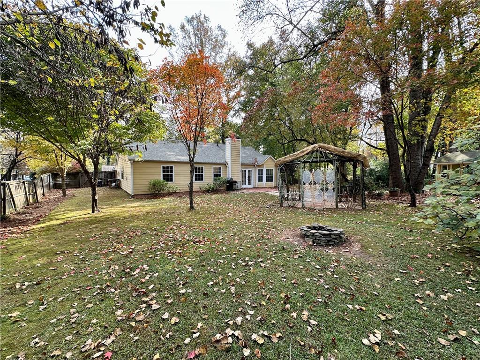
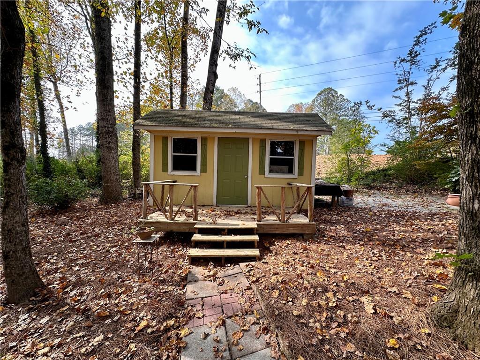
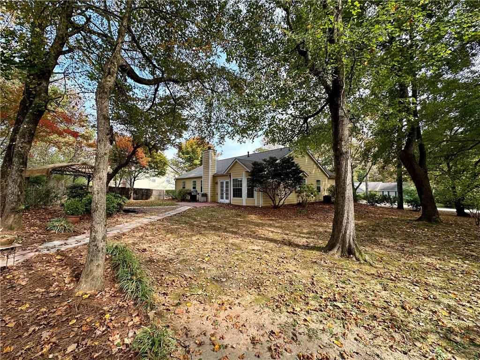
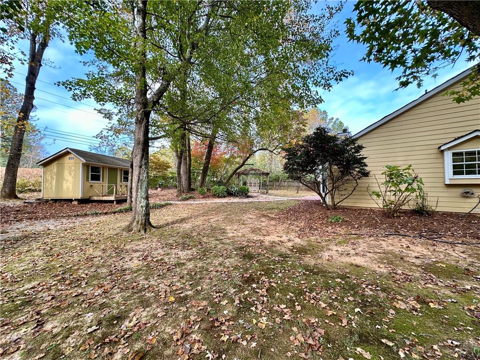
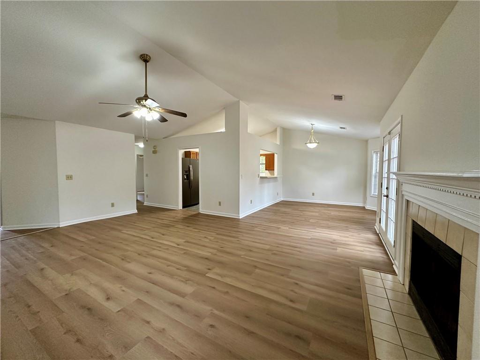
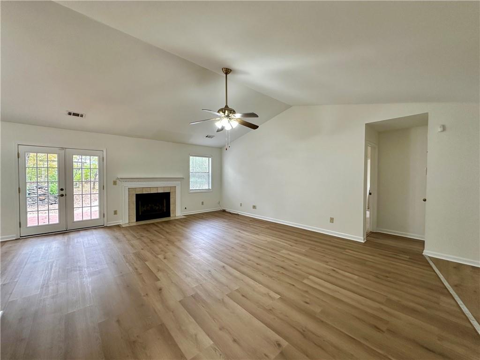
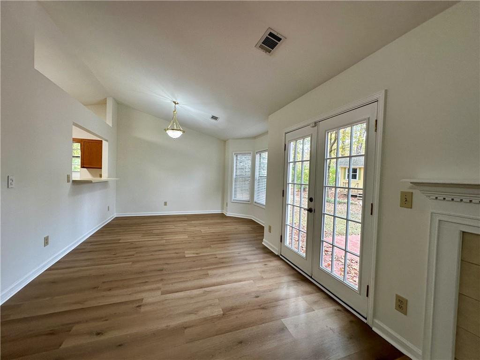
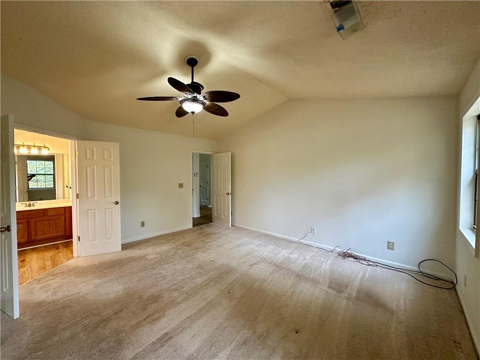
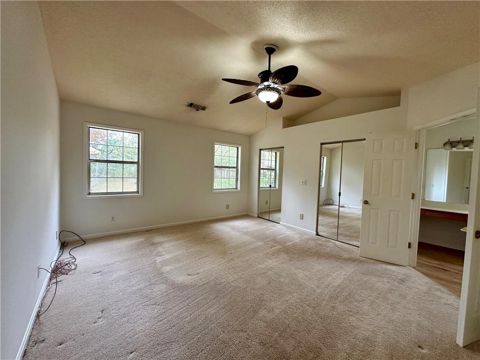
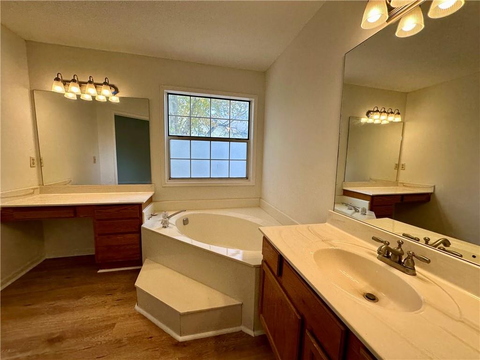
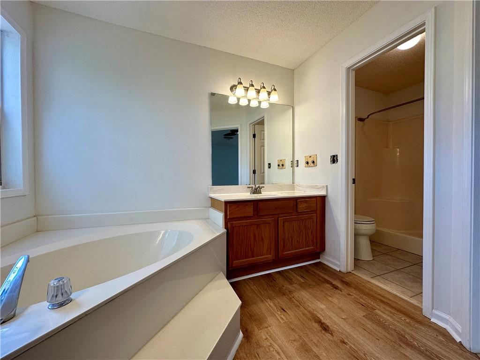
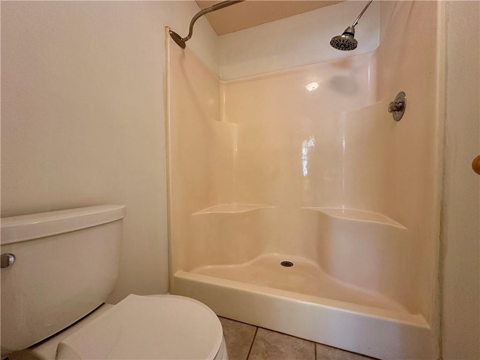
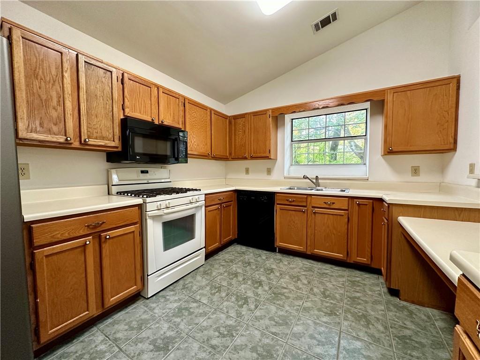
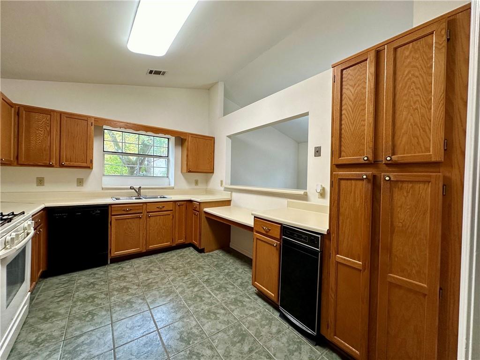
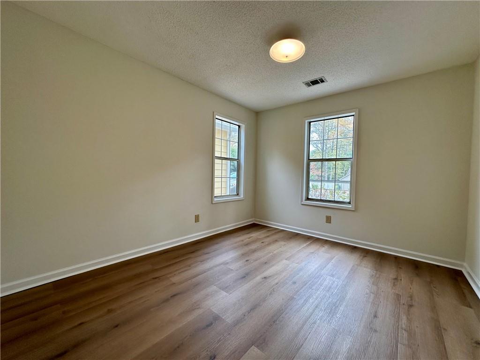
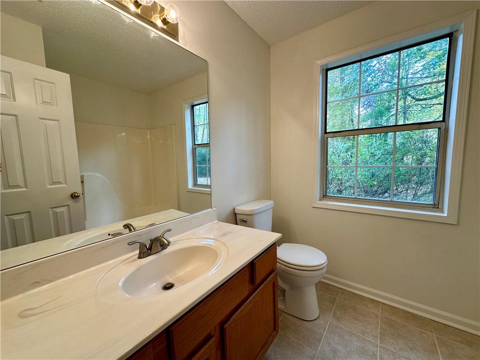
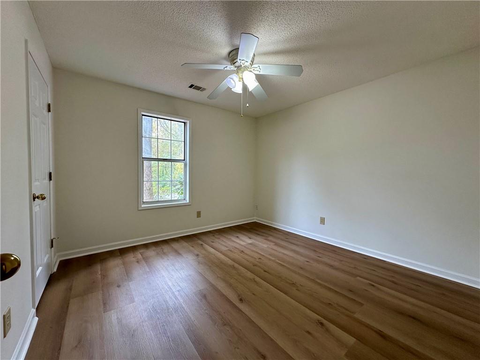
 MLS# 410549837
MLS# 410549837 