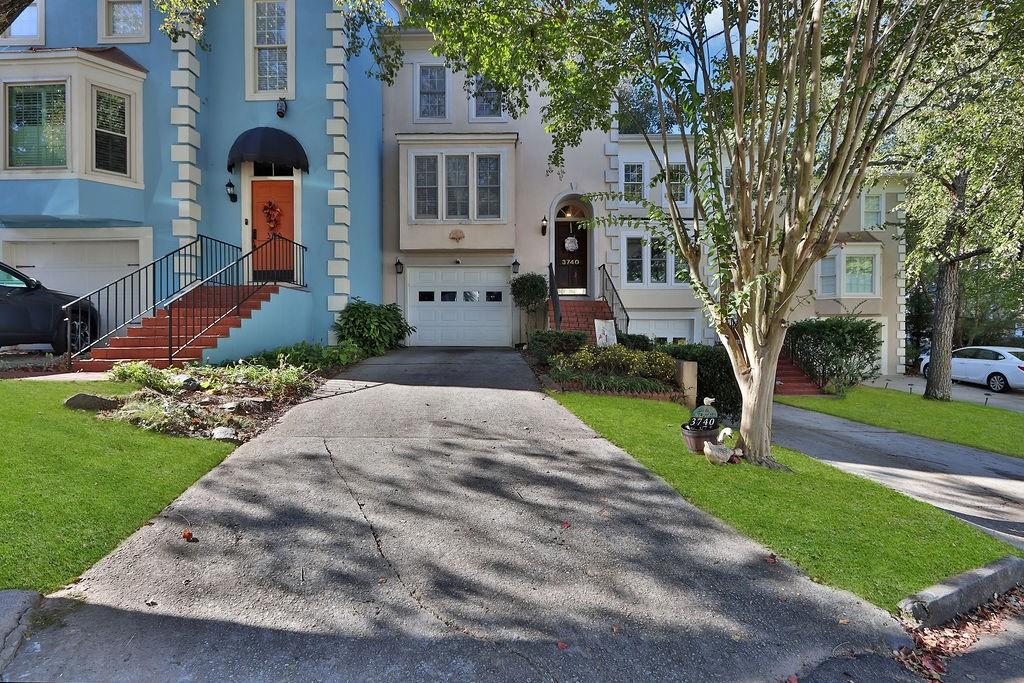Viewing Listing MLS# 408518070
Duluth, GA 30096
- 3Beds
- 2Full Baths
- 1Half Baths
- N/A SqFt
- 1985Year Built
- 0.04Acres
- MLS# 408518070
- Residential
- Townhouse
- Active
- Approx Time on Market19 days
- AreaN/A
- CountyGwinnett - GA
- Subdivision Chattahoochee Hills
Overview
Welcome home! This MOVE-IN READY 3 bedroom, 2.5 bath townhome in the Chattahoochee Hills community offers a convenient location in a quiet neighborhood with easy access to neighborhood amenities, downtown Duluth, Northside Hospital Duluth, WP Jones Memorial Park, and so much more. The home boasts a brand new water heater (September 2024), luxury carpet and LVP flooring (November 2021), updated light fixtures, custom hand-built mantle, and Elfa closet systems in all three spacious bedrooms (2023). The open concept first floor offers bright living and dining spaces with large windows and French doors to a back patio perfect for the family grill-master. This home is in district for Chattahoochee Elementary School, Coleman Middle School, and Duluth High School.
Association Fees / Info
Hoa: Yes
Hoa Fees Frequency: Monthly
Hoa Fees: 100
Community Features: Clubhouse, Pool
Association Fee Includes: Maintenance Grounds
Bathroom Info
Halfbaths: 1
Total Baths: 3.00
Fullbaths: 2
Room Bedroom Features: None
Bedroom Info
Beds: 3
Building Info
Habitable Residence: No
Business Info
Equipment: Satellite Dish
Exterior Features
Fence: None
Patio and Porch: Patio
Exterior Features: Rain Gutters
Road Surface Type: Asphalt
Pool Private: No
County: Gwinnett - GA
Acres: 0.04
Pool Desc: None
Fees / Restrictions
Financial
Original Price: $299,999
Owner Financing: No
Garage / Parking
Parking Features: Assigned, Attached, Level Driveway, Parking Pad
Green / Env Info
Green Energy Generation: None
Handicap
Accessibility Features: None
Interior Features
Security Ftr: Carbon Monoxide Detector(s), Smoke Detector(s)
Fireplace Features: Electric
Levels: Two
Appliances: Dishwasher, Disposal, Electric Oven, Electric Range, Gas Water Heater, Refrigerator
Laundry Features: Electric Dryer Hookup, In Kitchen, Main Level
Interior Features: Entrance Foyer, His and Hers Closets
Flooring: Carpet, Ceramic Tile
Spa Features: None
Lot Info
Lot Size Source: Public Records
Lot Features: Level, Rectangular Lot
Lot Size: x
Misc
Property Attached: Yes
Home Warranty: No
Open House
Other
Other Structures: None
Property Info
Construction Materials: Stucco
Year Built: 1,985
Property Condition: Resale
Roof: Shingle
Property Type: Residential Attached
Style: Townhouse
Rental Info
Land Lease: No
Room Info
Kitchen Features: Cabinets Stain, Other Surface Counters, Pantry
Room Master Bathroom Features: Tub/Shower Combo
Room Dining Room Features: None
Special Features
Green Features: Thermostat
Special Listing Conditions: None
Special Circumstances: Agent Related to Seller, Owner/Agent
Sqft Info
Building Area Total: 1600
Building Area Source: Appraiser
Tax Info
Tax Amount Annual: 4142
Tax Year: 2,023
Tax Parcel Letter: R6292A-051
Unit Info
Num Units In Community: 1
Utilities / Hvac
Cool System: Central Air, Gas
Electric: 110 Volts, 220 Volts in Laundry
Heating: Central, Forced Air, Natural Gas
Utilities: Cable Available, Electricity Available, Natural Gas Available, Phone Available, Sewer Available, Underground Utilities, Water Available
Sewer: Public Sewer
Waterfront / Water
Water Body Name: None
Water Source: Public
Waterfront Features: None
Directions
Google/Apple Maps or Waze work well.From I-85 or Buford Hwy, turn west on Pleasant Hill Rd, then right onto Sidney Lanier Dr, then right onto Chattahoochee Ct.ORFrom Peachtree Industrial, turn east on Pleasant Hill Rd, then left onto Park Bluff Ln, right on Raven Way, right onto Sidney Lanier Dr, then left onto Chattahoochee Ct.DRIVEWAY IS THE FIRST ON THE LEFT IN THE CUL-DE-SAC. Please park in front of the house.Listing Provided courtesy of Lecraw Realty, Llc
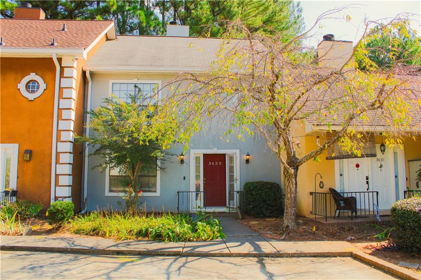
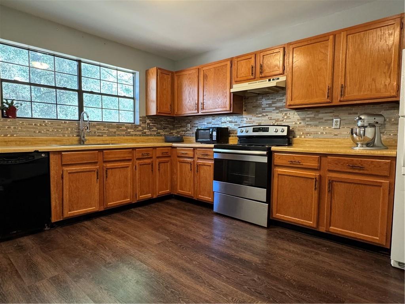
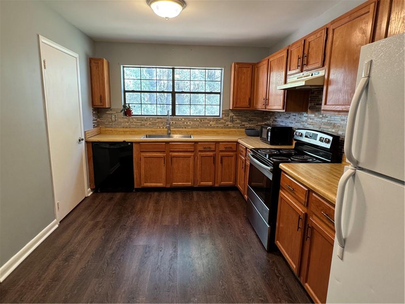
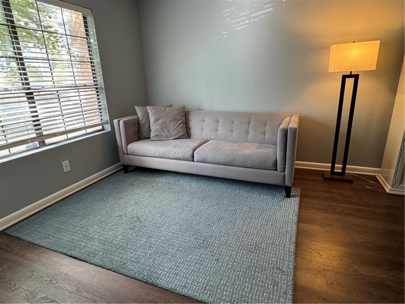
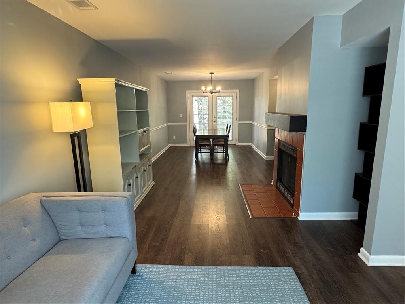
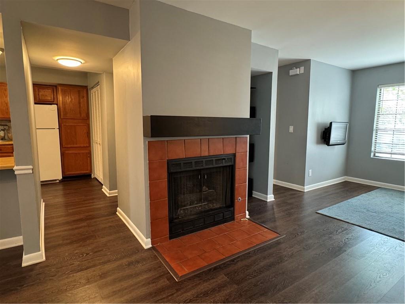
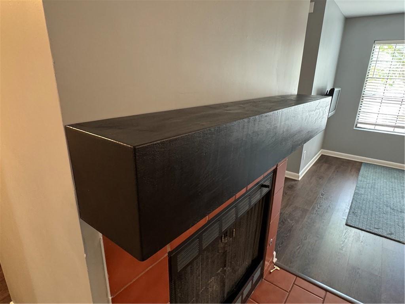
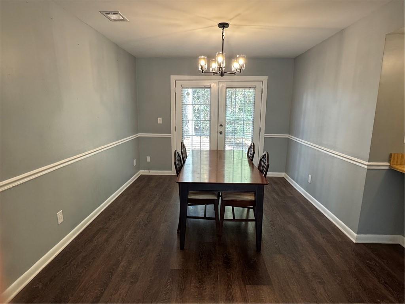
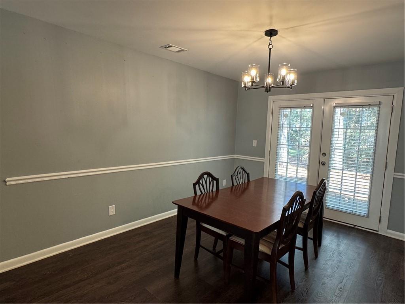
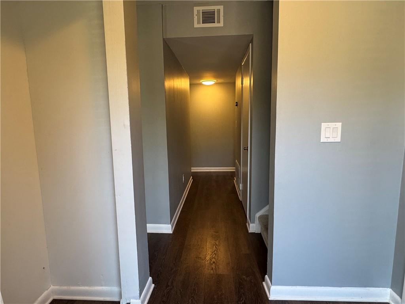
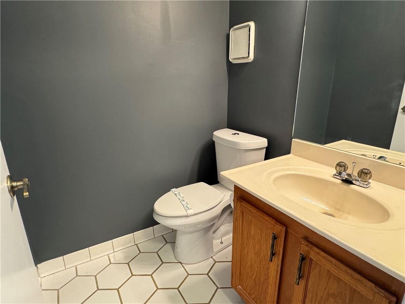
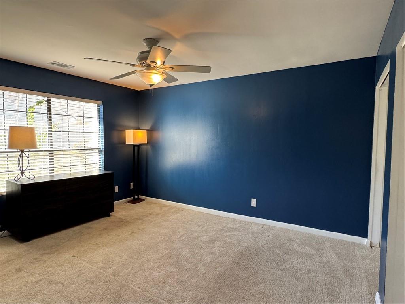
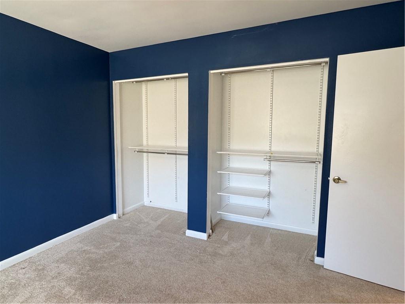
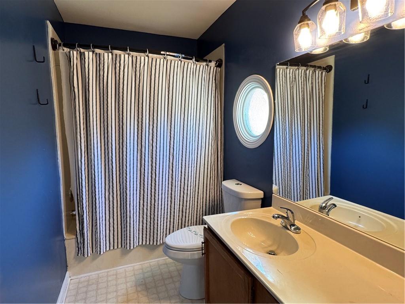
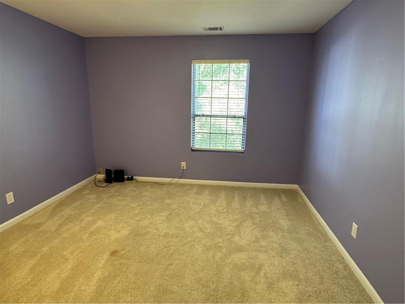
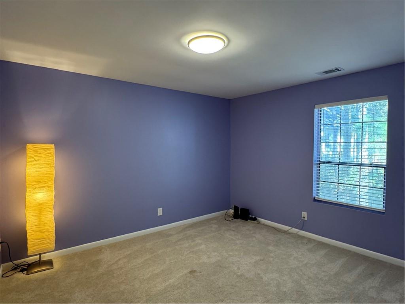
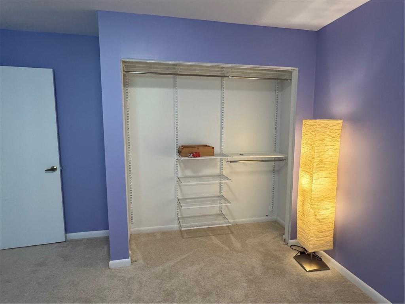
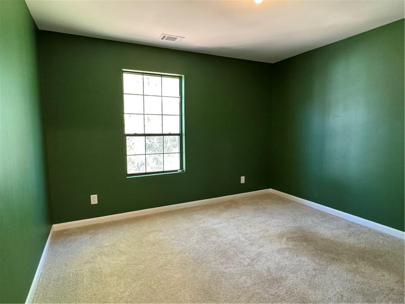
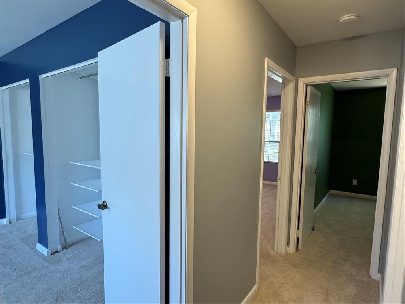
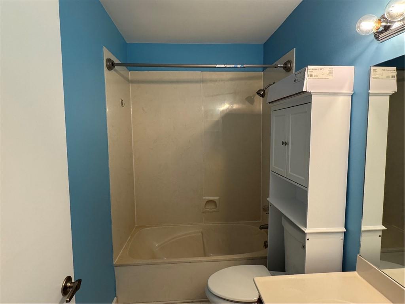
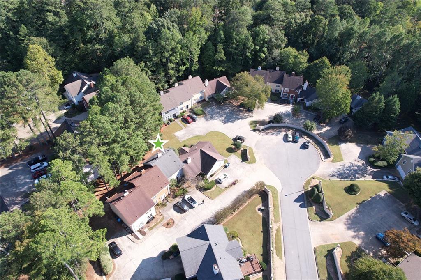
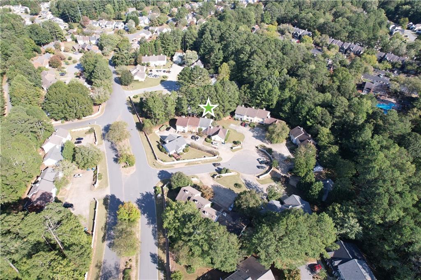
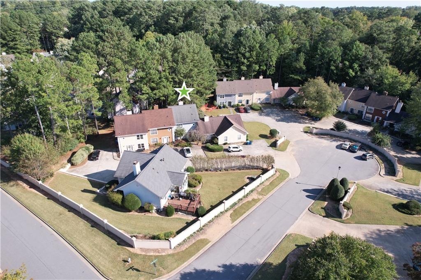
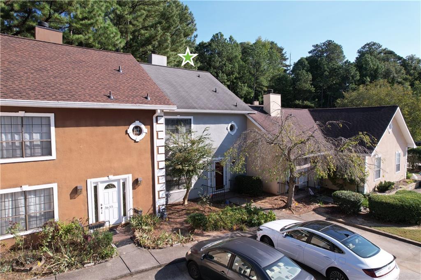
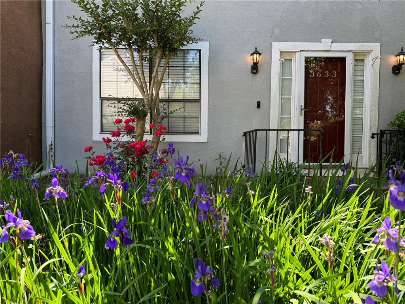
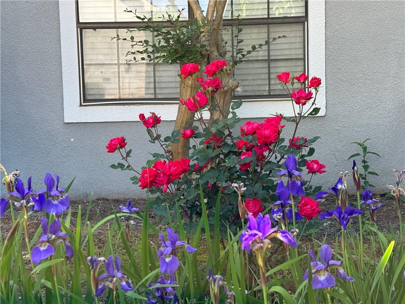
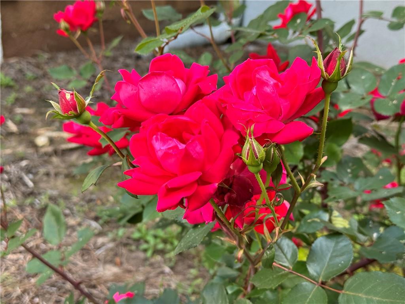
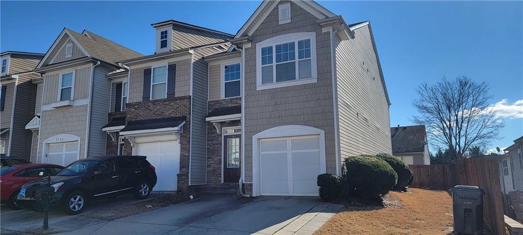
 MLS# 406902557
MLS# 406902557 