Viewing Listing MLS# 408511668
Acworth, GA 30101
- 2Beds
- 2Full Baths
- 1Half Baths
- N/A SqFt
- 1986Year Built
- 0.06Acres
- MLS# 408511668
- Residential
- Townhouse
- Active
- Approx Time on Market22 days
- AreaN/A
- CountyCobb - GA
- Subdivision Sweetbriar Townhomes
Overview
Charming Updated Townhome in AcworthWelcome to this charming, updated townhome located in the heart of Acworth. This home features two spacious bedrooms upstairs, each with its own full bathroom, and a convenient half-bath on the first level.Key Features: No Carpet: Enjoy wood laminate, vinyl, and tiled flooring throughout the home. Freshly Painted: Newly painted walls and ceiling give the home a fresh, modern look. Cozy Living Room: The living room boasts lovely crown moulding and a gas log fireplace, perfect for cozy evenings. Well-Equipped Kitchen: The kitchen includes a gas range, microwave, refrigerator, and dishwasher. A washer and dryer are conveniently located in an adjacent closet. Security System: A wired security system is installed, ready for an upgrade and service contract. Additional Storage: A locking storage room at the back provides extra space. Outdoor Space: Enjoy a gated and newly stained fenced backyard and party deck, ideal for entertaining. Prime Location: Just six-tenths of a mile from I-75, making commuting a breeze.Dont miss out on this fantastic opportunity to own a beautiful townhome in a prime location. Contact us today to schedule a viewing!
Association Fees / Info
Hoa: Yes
Hoa Fees Frequency: Monthly
Hoa Fees: 40
Community Features: Homeowners Assoc, Pool, Street Lights
Association Fee Includes: Maintenance Grounds, Swim
Bathroom Info
Halfbaths: 1
Total Baths: 3.00
Fullbaths: 2
Room Bedroom Features: Split Bedroom Plan
Bedroom Info
Beds: 2
Building Info
Habitable Residence: No
Business Info
Equipment: None
Exterior Features
Fence: Back Yard, Fenced, Privacy
Patio and Porch: Deck, Patio
Exterior Features: Private Yard, Rain Gutters, Storage
Road Surface Type: Asphalt
Pool Private: No
County: Cobb - GA
Acres: 0.06
Pool Desc: None
Fees / Restrictions
Financial
Original Price: $265,000
Owner Financing: No
Garage / Parking
Parking Features: Assigned, Parking Lot
Green / Env Info
Green Energy Generation: None
Handicap
Accessibility Features: Central Living Area
Interior Features
Security Ftr: Carbon Monoxide Detector(s), Security System Owned, Smoke Detector(s)
Fireplace Features: Family Room
Levels: Two
Appliances: Dishwasher, Dryer, Gas Range, Gas Water Heater, Microwave, Refrigerator, Washer
Laundry Features: Electric Dryer Hookup, In Kitchen, Laundry Closet, Main Level
Interior Features: Cathedral Ceiling(s), Crown Molding, High Ceilings 9 ft Main, High Ceilings 9 ft Upper, High Speed Internet
Flooring: Carpet, Ceramic Tile, Laminate, Vinyl
Spa Features: None
Lot Info
Lot Size Source: Public Records
Lot Features: Corner Lot, Landscaped
Lot Size: x
Misc
Property Attached: Yes
Home Warranty: No
Open House
Other
Other Structures: None
Property Info
Construction Materials: Brick, Other
Year Built: 1,986
Property Condition: Resale
Roof: Composition
Property Type: Residential Attached
Style: Townhouse, Traditional
Rental Info
Land Lease: No
Room Info
Kitchen Features: Cabinets Stain, Laminate Counters, Pantry, View to Family Room
Room Master Bathroom Features: Tub/Shower Combo
Room Dining Room Features: Separate Dining Room
Special Features
Green Features: None
Special Listing Conditions: None
Special Circumstances: None
Sqft Info
Building Area Total: 1292
Building Area Source: Public Records
Tax Info
Tax Amount Annual: 2210
Tax Year: 2,023
Tax Parcel Letter: 20-0007-0-058-0
Unit Info
Num Units In Community: 1
Utilities / Hvac
Cool System: Ceiling Fan(s), Central Air
Electric: 110 Volts
Heating: Central
Utilities: Cable Available, Electricity Available, Natural Gas Available, Phone Available, Sewer Available, Water Available
Sewer: Public Sewer
Waterfront / Water
Water Body Name: None
Water Source: Public
Waterfront Features: None
Directions
Cherokee St from Acworth take a right onto Jenny Drive and Townhome first on left. Sign in windowListing Provided courtesy of Harry Norman Realtors
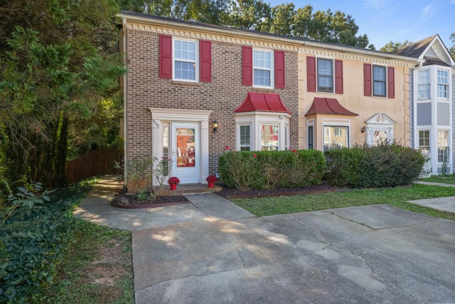
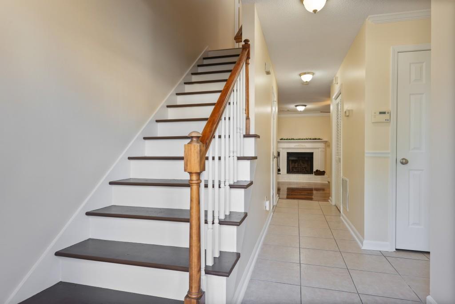
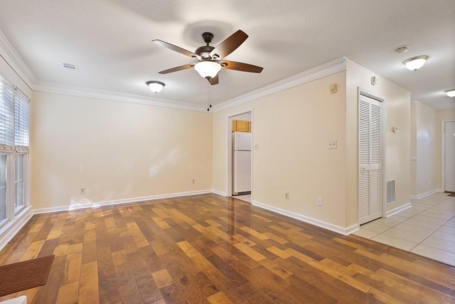
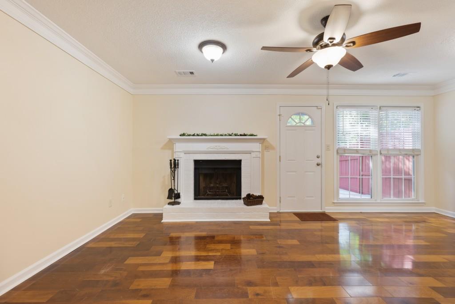
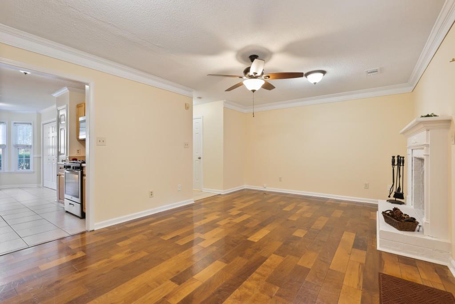
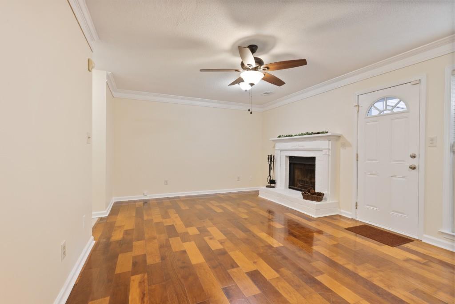
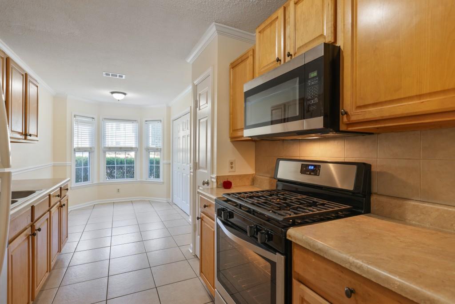
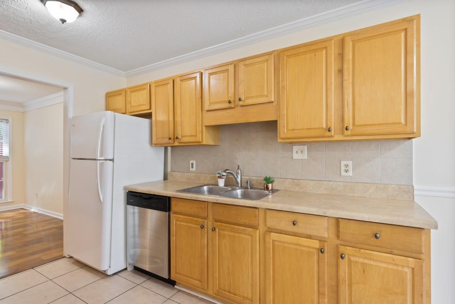
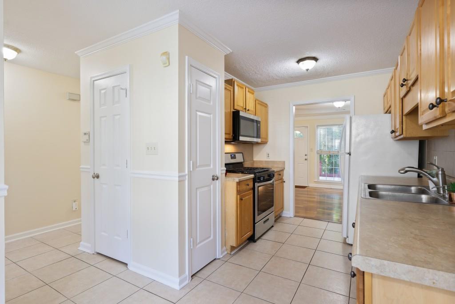
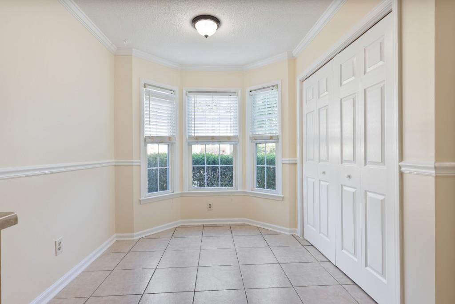
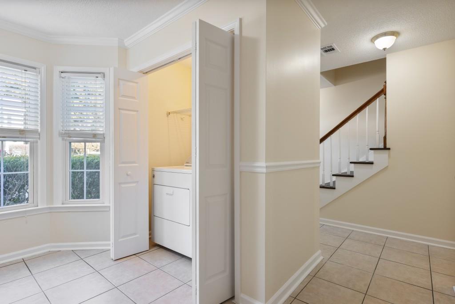
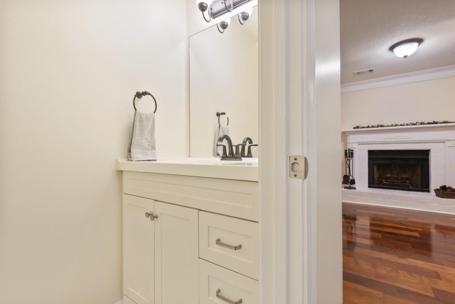
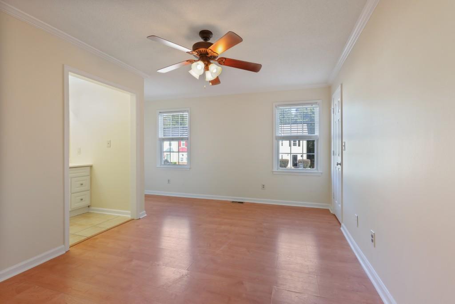
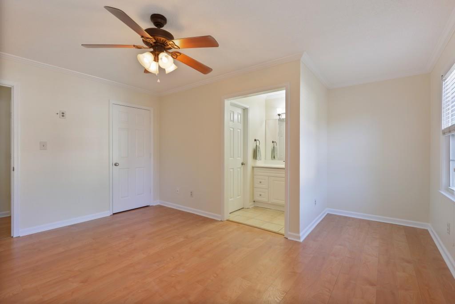
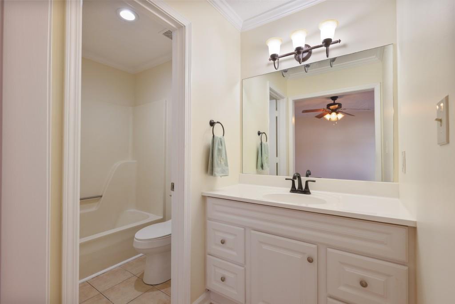
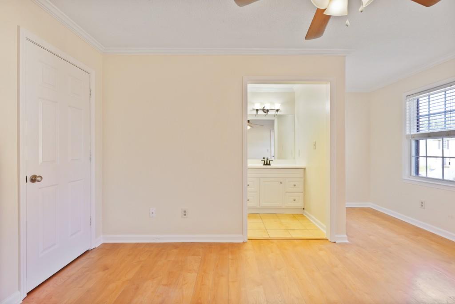
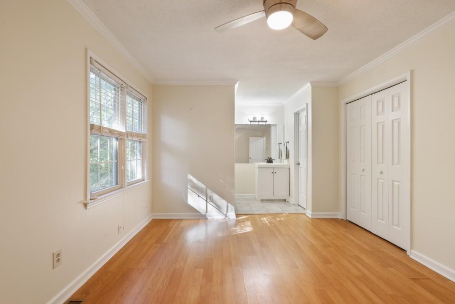
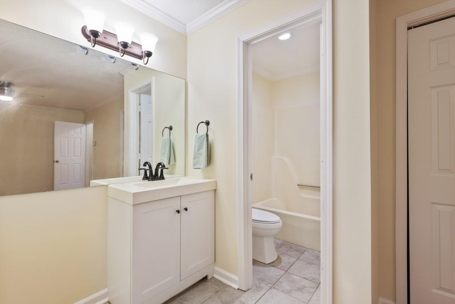
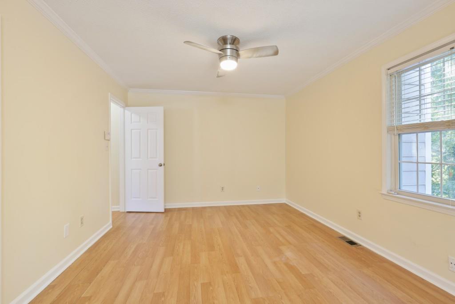
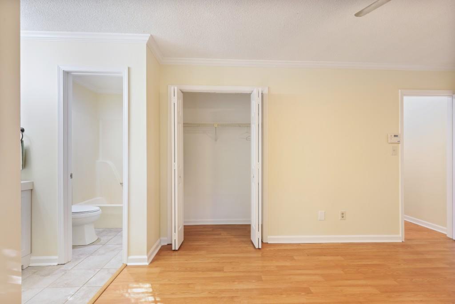
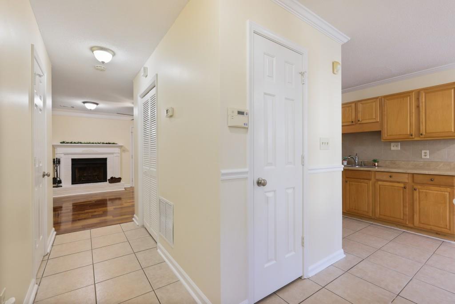
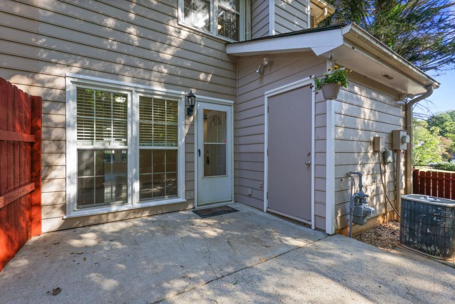
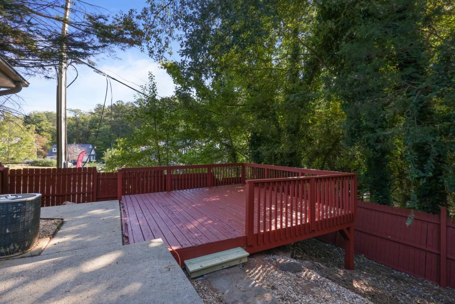
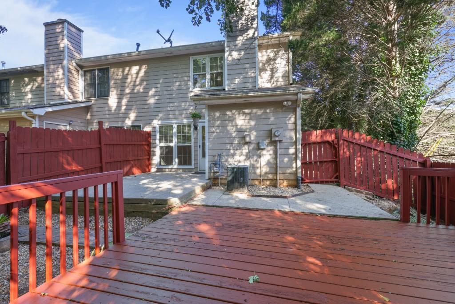
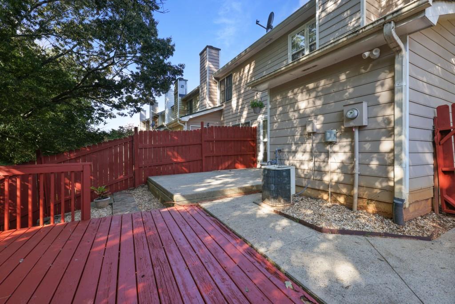
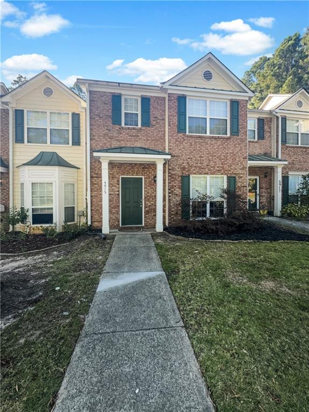
 MLS# 408217162
MLS# 408217162