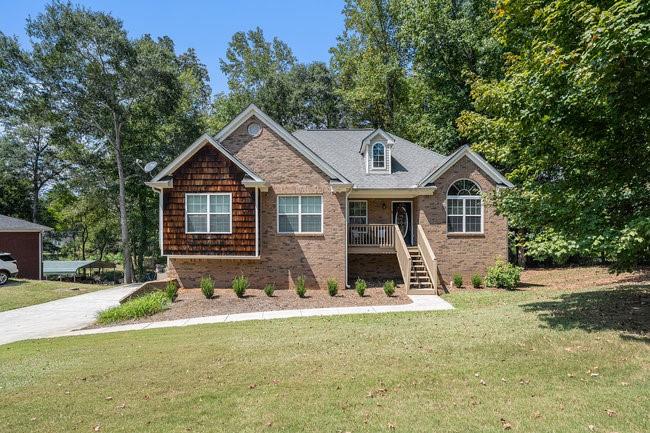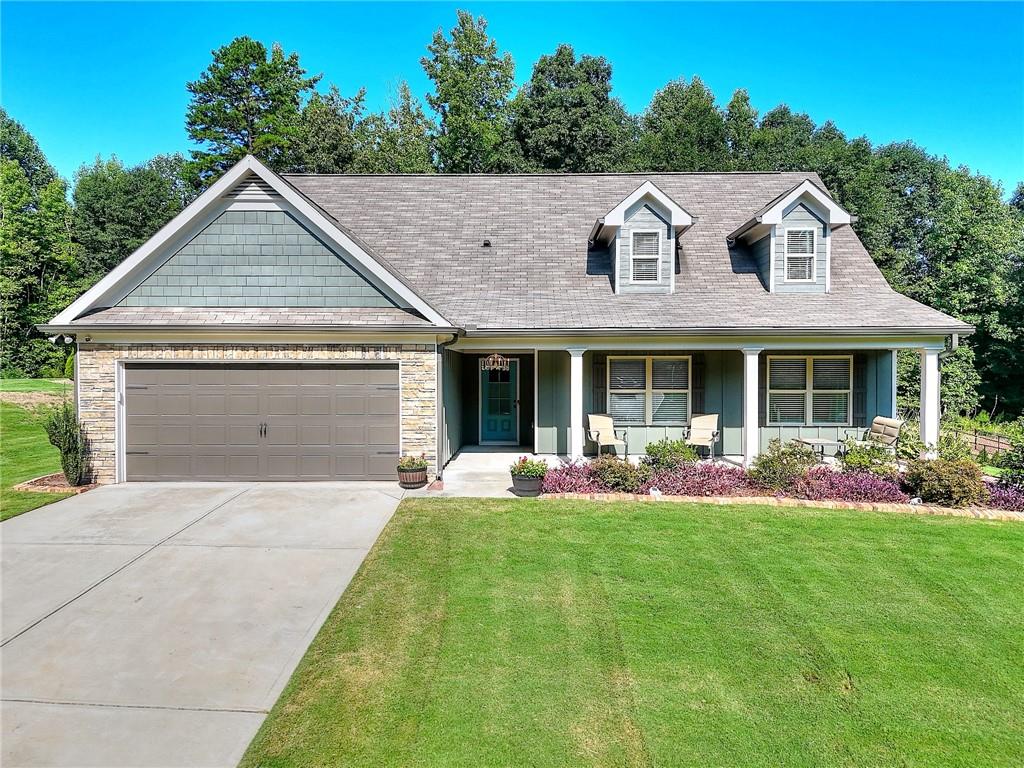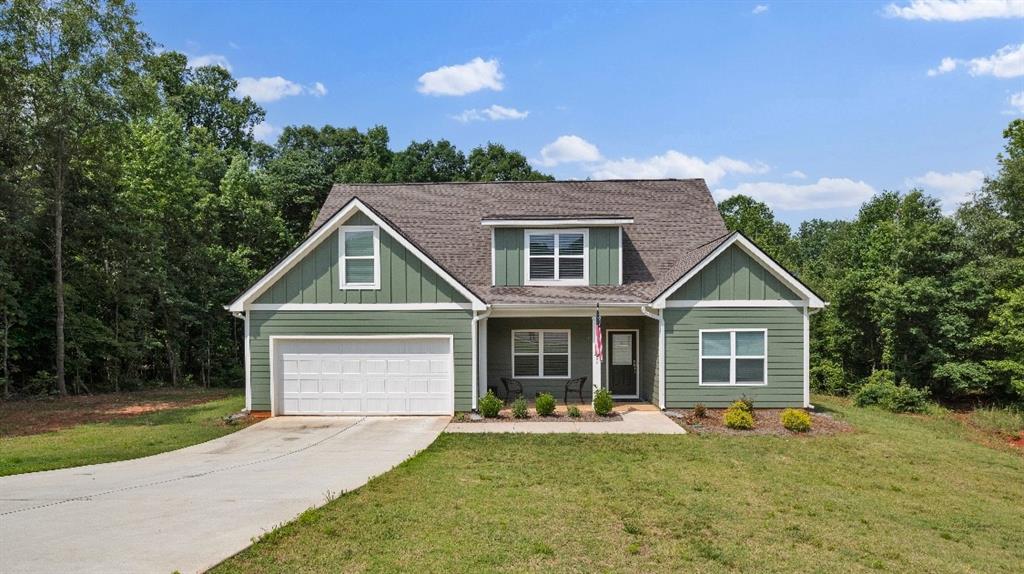Viewing Listing MLS# 408510627
Commerce, GA 30529
- 4Beds
- 3Full Baths
- N/AHalf Baths
- N/A SqFt
- 2022Year Built
- 1.06Acres
- MLS# 408510627
- Residential
- Single Family Residence
- Active
- Approx Time on Market28 days
- AreaN/A
- CountyBanks - GA
- Subdivision The Oaks at Banks Crossing
Overview
LIKE NEW!!! NO HOA!!!! Come check out one of the most peaceful lots on the planet!!! Sitting on over an acre of wooded land. GORGEOUS - Like New - Craftsman Style Home in a very secluded, private and quiet subdivision. FANTASTIC Floor plan with the Owner\'s Suite and a Guest Suite on the Main Level - Separate Formal Dining Room, Open Kitchen and Living areas, Covered Back Porch, Large Owner\'s Suite with His and Her Walk-In Closets - Laundry Room on the Main Level and Two Additional Large Bedrooms and a Full Bathroom Upstairs. Owners Never Lived Upstairs -- The Upstairs Bedrooms are Untouched and in pristine condition. Incredible Open Kitchen with a massive Island and TONS of Counter Space, Soft Shut Cabinets Throughout, High Quality LVP floors throughout, High Ceilings and a tremendous amount of space for everyone in the family. Awesome wood burning Fireplace in the Family Room with views to the peaceful and serene wooded backyard. So much space between houses - on over an acre of land and surrounded by trees. IDEAL LOT for people who want a peaceful environment within a subdivision. Great location in Banks Crossing -- Close to the Tanger Outlets - NEAR I-85. Owner is a licensed Realtor in the State Of GA.
Association Fees / Info
Hoa: No
Community Features: Sidewalks, Street Lights
Hoa Fees Frequency: Annually
Bathroom Info
Main Bathroom Level: 2
Total Baths: 3.00
Fullbaths: 3
Room Bedroom Features: Master on Main
Bedroom Info
Beds: 4
Building Info
Habitable Residence: No
Business Info
Equipment: Irrigation Equipment
Exterior Features
Fence: None
Patio and Porch: Front Porch, Rear Porch
Exterior Features: Rain Gutters
Road Surface Type: Asphalt
Pool Private: No
County: Banks - GA
Acres: 1.06
Pool Desc: None
Fees / Restrictions
Financial
Original Price: $425,000
Owner Financing: No
Garage / Parking
Parking Features: Garage
Green / Env Info
Green Energy Generation: None
Handicap
Accessibility Features: None
Interior Features
Security Ftr: Carbon Monoxide Detector(s), Smoke Detector(s)
Fireplace Features: Family Room, Living Room
Levels: Two
Appliances: Dishwasher, Dryer, Electric Water Heater, Refrigerator, Microwave, Washer, Electric Cooktop, Electric Range, Electric Oven
Laundry Features: Other, Laundry Room, Main Level
Interior Features: Double Vanity, High Ceilings 10 ft Main, Walk-In Closet(s), High Speed Internet, His and Hers Closets
Flooring: Vinyl
Spa Features: None
Lot Info
Lot Size Source: Builder
Lot Features: Cul-De-Sac, Private
Lot Size: x
Misc
Property Attached: No
Home Warranty: No
Open House
Other
Other Structures: None
Property Info
Construction Materials: Other
Year Built: 2,022
Property Condition: Resale
Roof: Composition
Property Type: Residential Detached
Style: Craftsman
Rental Info
Land Lease: No
Room Info
Kitchen Features: Solid Surface Counters, Kitchen Island, Cabinets Other, Eat-in Kitchen
Room Master Bathroom Features: Double Vanity,Separate His/Hers,Separate Tub/Showe
Room Dining Room Features: Separate Dining Room
Special Features
Green Features: None
Special Listing Conditions: None
Special Circumstances: None
Sqft Info
Building Area Total: 2285
Building Area Source: Builder
Tax Info
Tax Amount Annual: 2938
Tax Year: 2,023
Tax Parcel Letter: B65F-052
Unit Info
Utilities / Hvac
Cool System: Ceiling Fan(s), Central Air, Electric
Electric: 220 Volts
Heating: Electric, Central
Utilities: Electricity Available
Sewer: Septic Tank
Waterfront / Water
Water Body Name: None
Water Source: Public
Waterfront Features: None
Directions
GPSListing Provided courtesy of Bhgre Metro Brokers
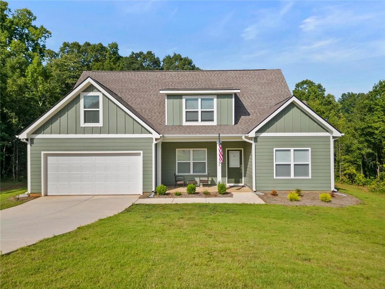
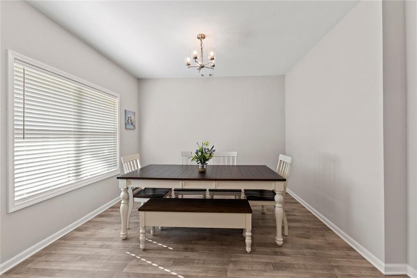
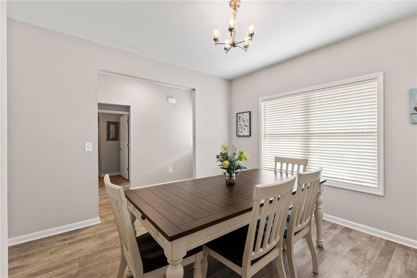
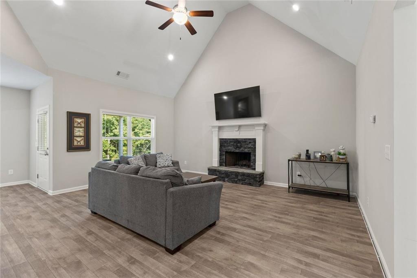
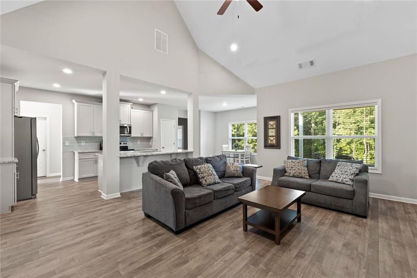
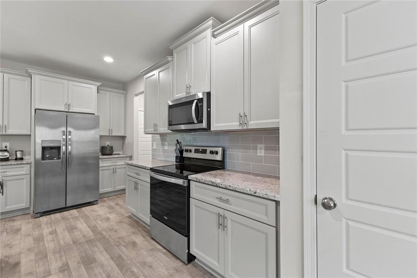
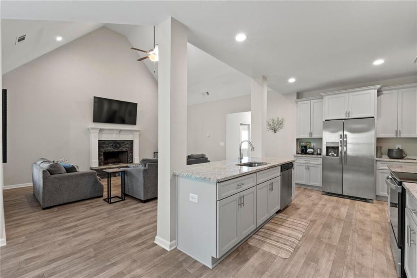
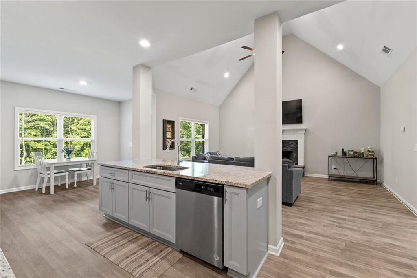
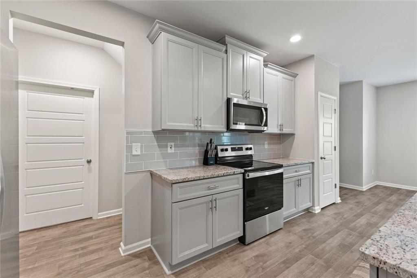
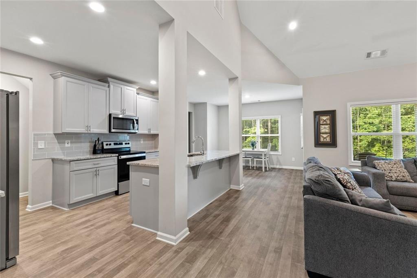
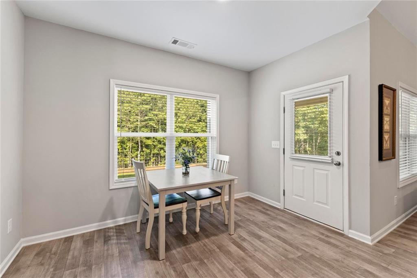
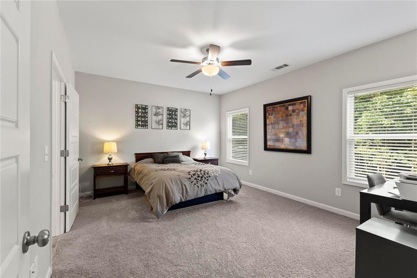
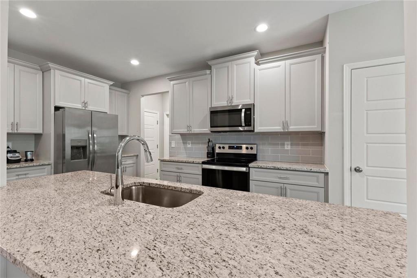
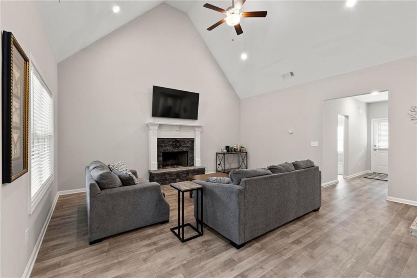
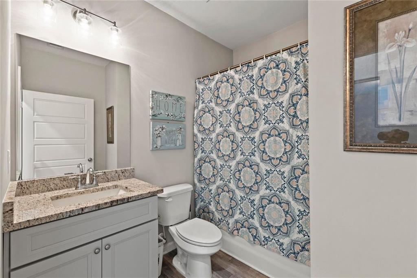
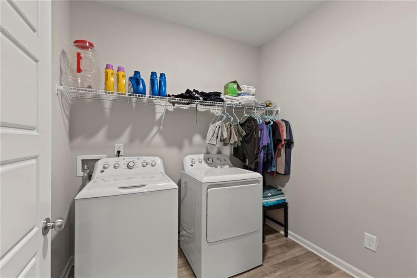
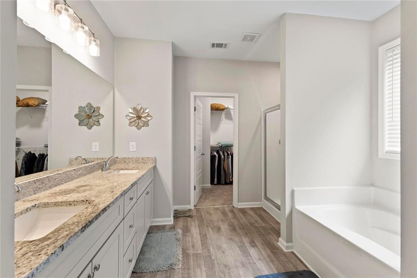
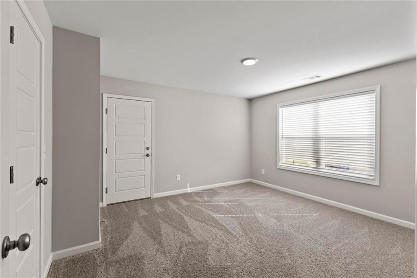
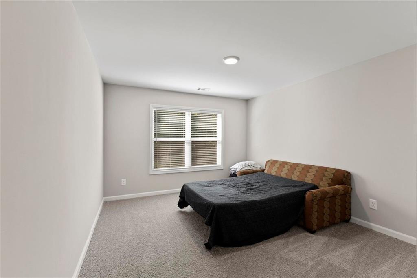
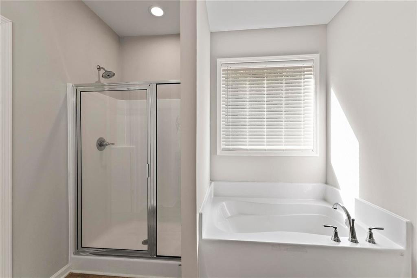
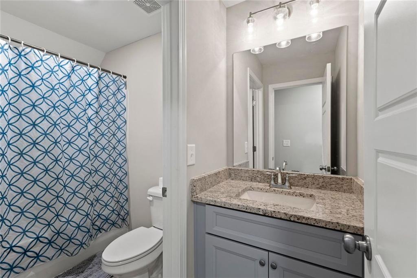
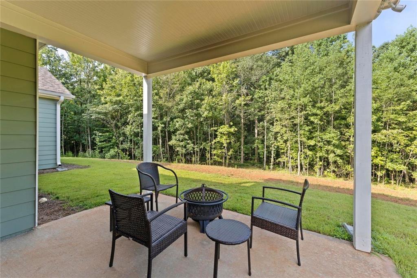
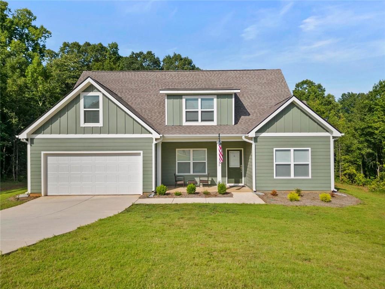
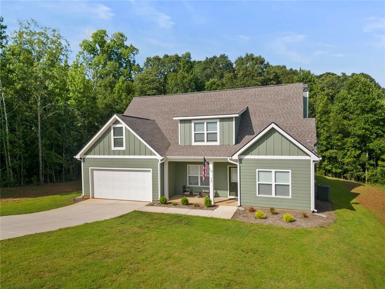
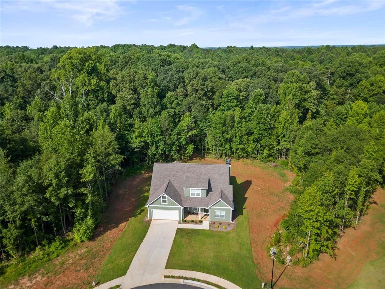
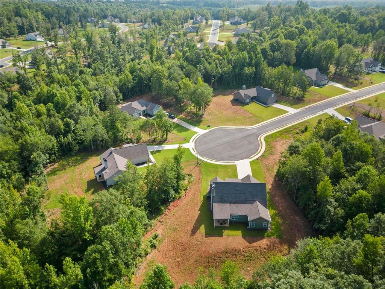
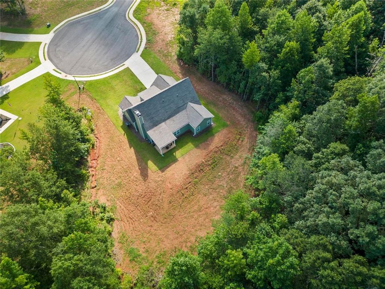
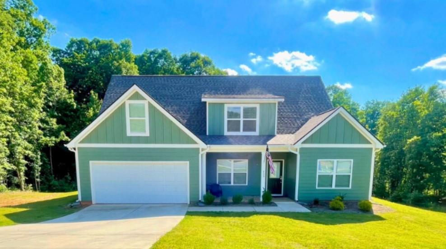
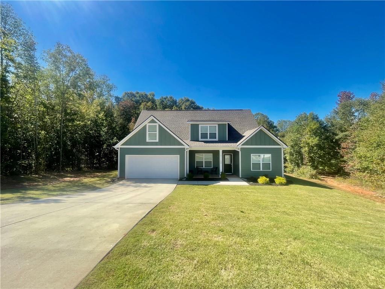
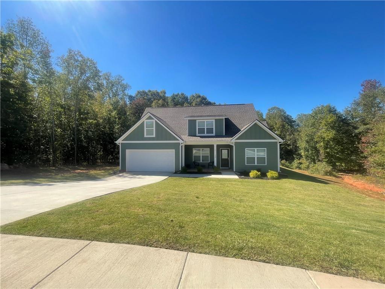
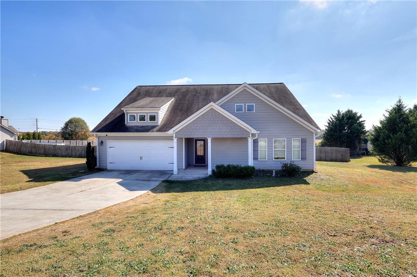
 MLS# 410078050
MLS# 410078050 