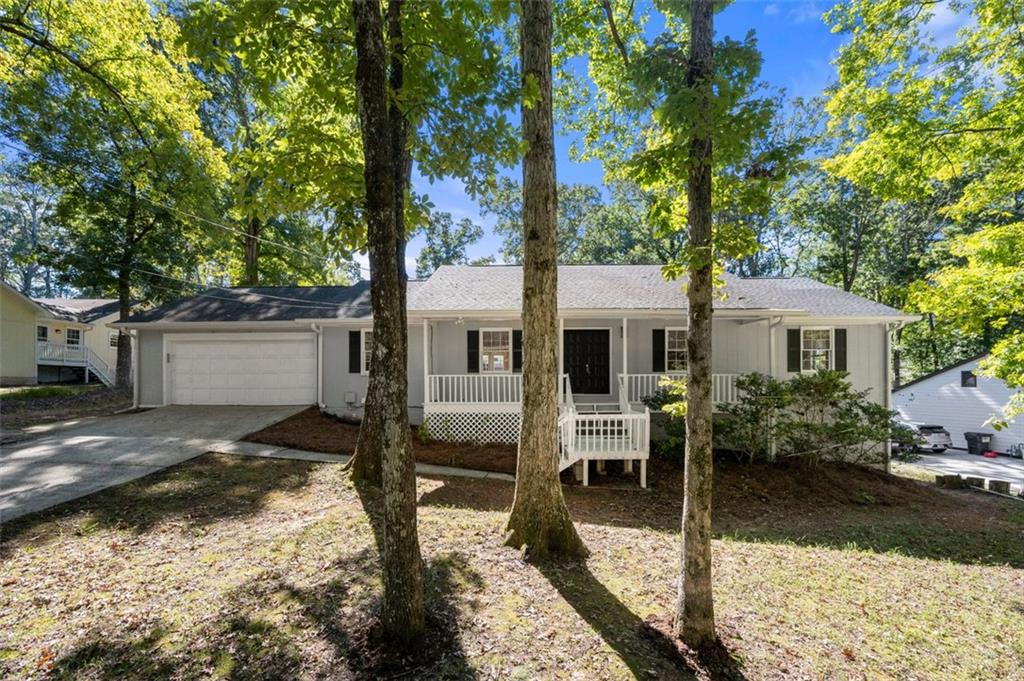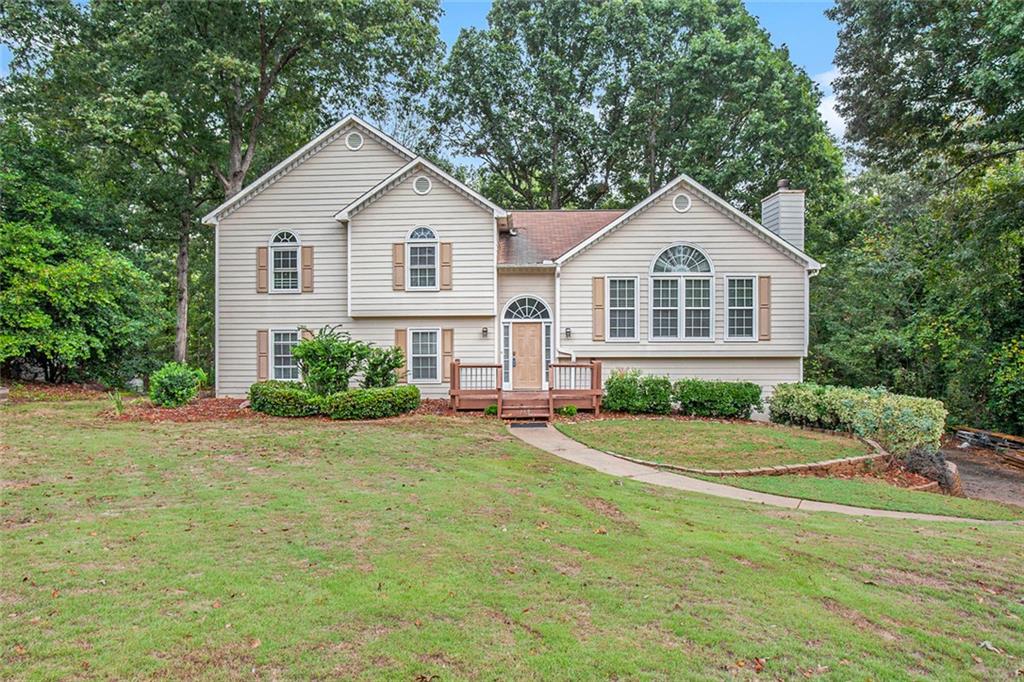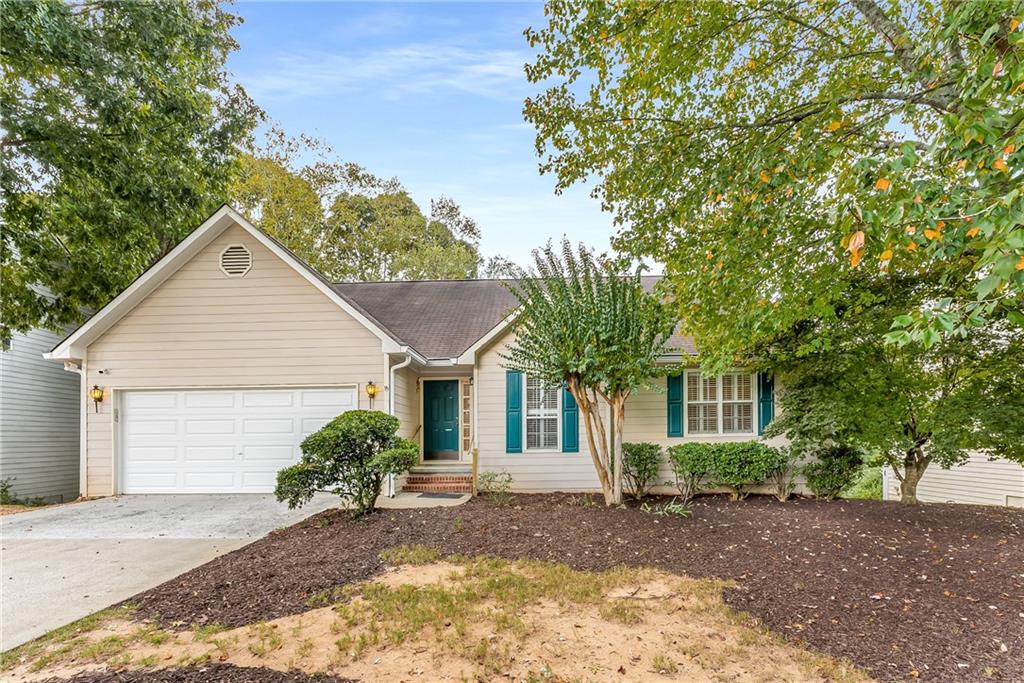Viewing Listing MLS# 408484613
Woodstock, GA 30189
- 4Beds
- 3Full Baths
- N/AHalf Baths
- N/A SqFt
- 1997Year Built
- 0.31Acres
- MLS# 408484613
- Residential
- Single Family Residence
- Pending
- Approx Time on Market18 days
- AreaN/A
- CountyCherokee - GA
- Subdivision Township Place
Overview
Welcome to this beautifully maintained split-level home, boasting an inviting open floor plan that flows seamlessly throughout. The main level features a spacious living room filled with natural light and a large, updated kitchen equipped with granite countertops, stainless steel appliances, and ample cabinetry. Recent upgrades include new windows, a new roof, and a newer HVAC system for peace of mind. Step out from the kitchen onto the expansive new back deck, perfect for entertaining, overlooking a generous fenced-in backyard ideal for gardening, play, or pets. The upper level is home to a stunning primary suite with a large walk-in closet and a luxurious primary bath featuring a whirlpool tub and separate shower. Two additional bedrooms share a full bathroom, providing plenty of space for family or guests. The lower level offers access to the two-car garage, a large bedroom with an en-suite bathroom, and an enormous bonus room that could serve as a secondary living area, home office, or game room. Priced to sell, this home is the perfect blend of comfort, style, and convenience. Dont miss the opportunity to make it yours!
Association Fees / Info
Hoa: Yes
Hoa Fees Frequency: Annually
Hoa Fees: 600
Community Features: Other
Bathroom Info
Total Baths: 3.00
Fullbaths: 3
Room Bedroom Features: Oversized Master, Roommate Floor Plan, Sitting Room
Bedroom Info
Beds: 4
Building Info
Habitable Residence: No
Business Info
Equipment: None
Exterior Features
Fence: Back Yard
Patio and Porch: Deck, Patio
Exterior Features: Garden, Private Yard
Road Surface Type: None
Pool Private: No
County: Cherokee - GA
Acres: 0.31
Pool Desc: None
Fees / Restrictions
Financial
Original Price: $399,000
Owner Financing: No
Garage / Parking
Parking Features: Garage
Green / Env Info
Green Energy Generation: None
Handicap
Accessibility Features: None
Interior Features
Security Ftr: Carbon Monoxide Detector(s), Smoke Detector(s)
Fireplace Features: Gas Log, Gas Starter, Living Room
Levels: Two
Appliances: Dishwasher, Disposal, Dryer, Gas Oven, Gas Range, Refrigerator
Laundry Features: Laundry Room
Interior Features: High Ceilings 9 ft Lower, High Ceilings 9 ft Main, High Speed Internet, Walk-In Closet(s)
Flooring: Carpet, Hardwood
Spa Features: None
Lot Info
Lot Size Source: Public Records
Lot Features: Back Yard, Corner Lot, Front Yard
Lot Size: x
Misc
Property Attached: No
Home Warranty: No
Open House
Other
Other Structures: None
Property Info
Construction Materials: Cement Siding
Year Built: 1,997
Property Condition: Resale
Roof: Composition, Shingle
Property Type: Residential Detached
Style: Traditional
Rental Info
Land Lease: No
Room Info
Kitchen Features: Cabinets White, Country Kitchen, Keeping Room, Pantry, View to Family Room
Room Master Bathroom Features: Double Vanity,Separate Tub/Shower,Whirlpool Tub
Room Dining Room Features: None
Special Features
Green Features: None
Special Listing Conditions: None
Special Circumstances: None
Sqft Info
Building Area Total: 2478
Building Area Source: Public Records
Tax Info
Tax Amount Annual: 4546
Tax Year: 2,023
Tax Parcel Letter: 15N11D-00000-353-000
Unit Info
Utilities / Hvac
Cool System: Ceiling Fan(s), Electric
Electric: None
Heating: Forced Air
Utilities: Cable Available, Electricity Available, Natural Gas Available, Phone Available, Sewer Available
Sewer: Public Sewer
Waterfront / Water
Water Body Name: None
Water Source: Public
Waterfront Features: None
Directions
GPSListing Provided courtesy of Atlanta Communities
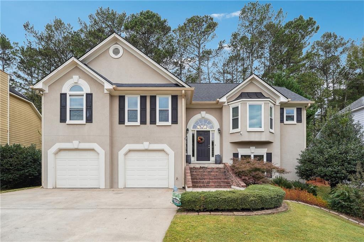
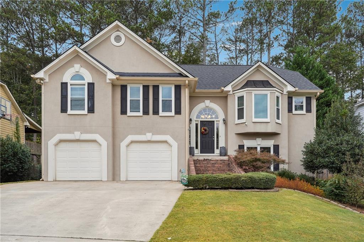
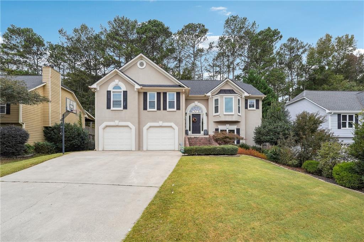
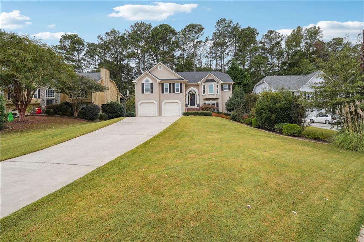
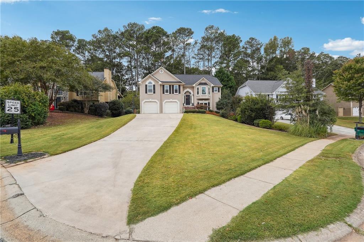
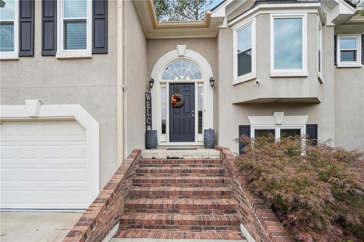
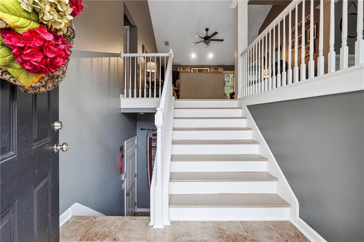
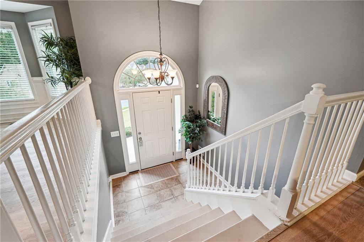
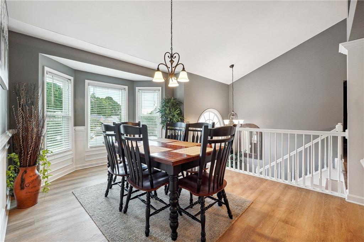
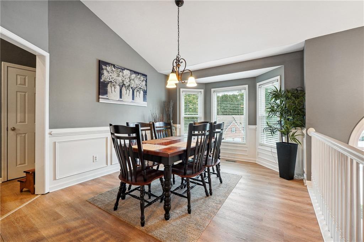
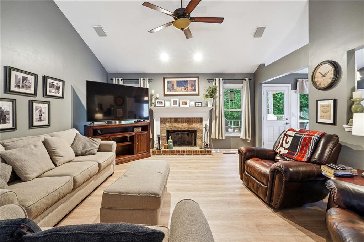
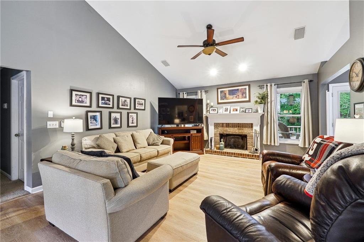
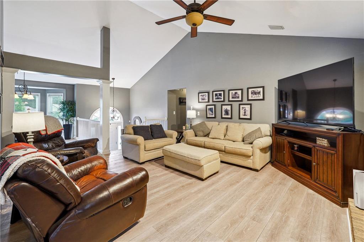
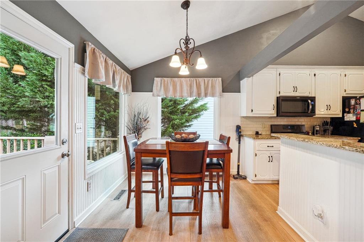
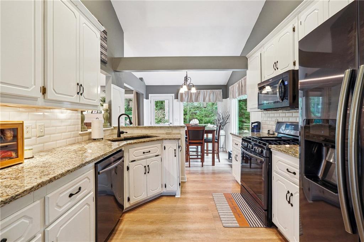
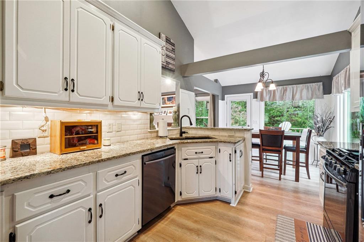
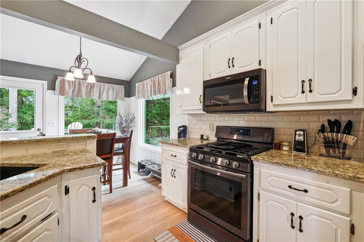
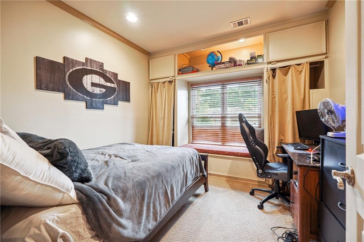
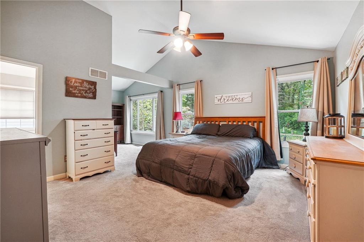
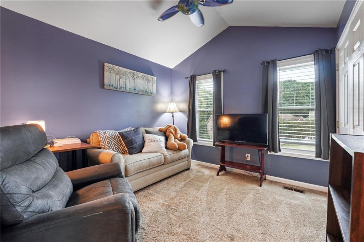
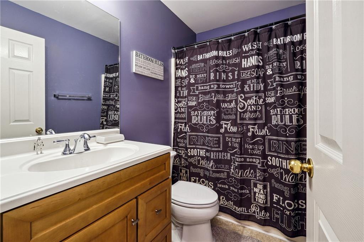
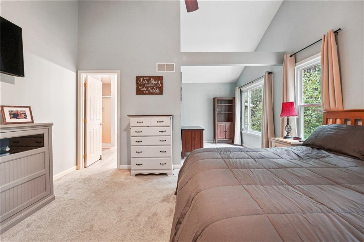
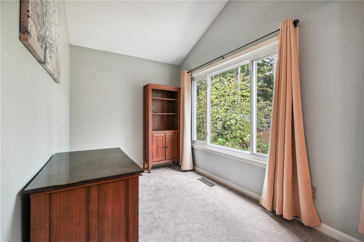
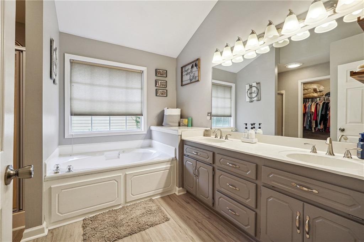
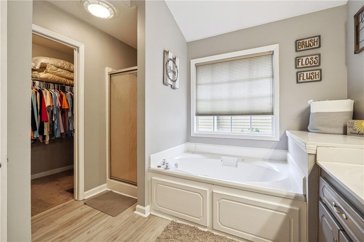
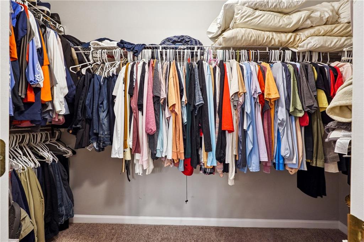
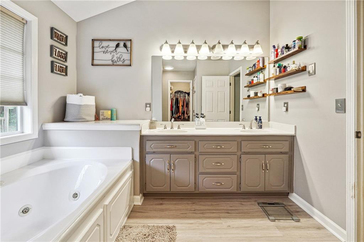
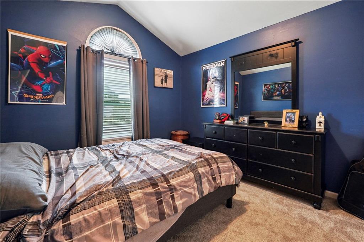
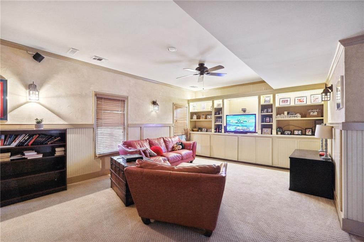
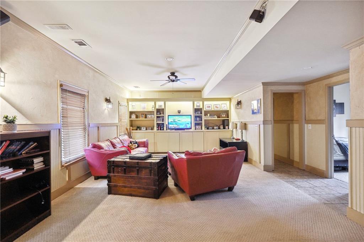
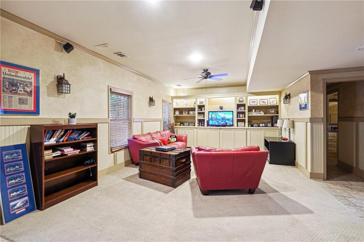
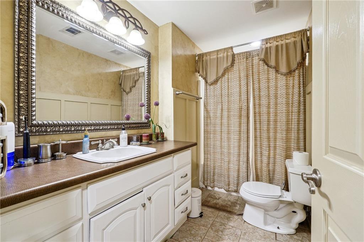
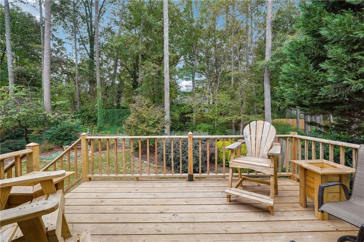
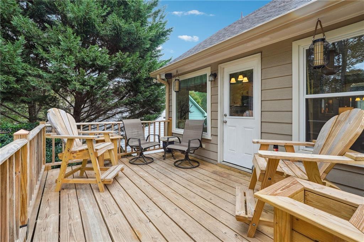
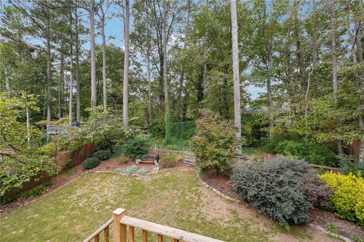
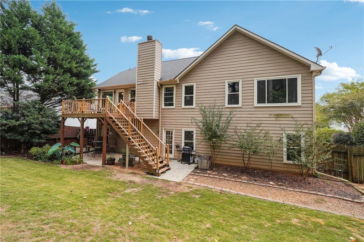
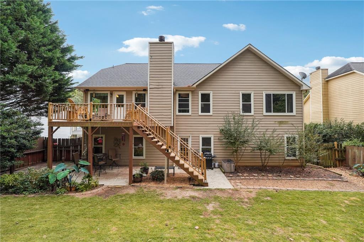
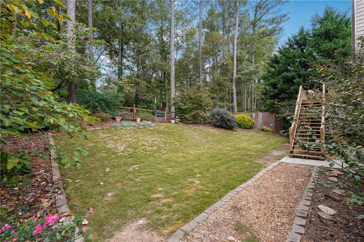
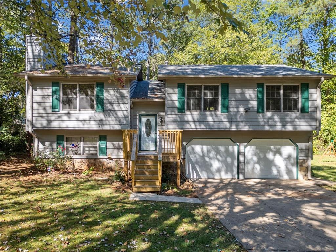
 MLS# 408618873
MLS# 408618873 