Viewing Listing MLS# 408483336
Flowery Branch, GA 30542
- 4Beds
- 3Full Baths
- 1Half Baths
- N/A SqFt
- 2019Year Built
- 0.42Acres
- MLS# 408483336
- Residential
- Single Family Residence
- Pending
- Approx Time on Market22 days
- AreaN/A
- CountyHall - GA
- Subdivision None
Overview
This stunning property is ideally located just 1 mile from downtown Flowery Branch, offering the perfect blend of convenience and charm. With 4 spacious bedrooms and 3.5 baths, it's the ideal space for your family! Step inside to find a bright, open floor plan that seamlessly connects the family room complete with a cozy gas log fireplace to the eat-in breakfast area and a beautifully appointed kitchen featuring granite countertops and stainless steel appliances. The main level boasts elegant hardwood floors throughout. Need extra space? Enjoy the HUGE media room on the second floor, perfect for kids and family movie nights. The master suite offers an oversized shower with a frameless door, adding a touch of luxury. But that's not all! This home also features a fantastic backyard with a pool, a screened-in porch, and an outdoor kitchen perfect for entertaining. Plus, there's NO HOA! Don't miss out on this incredible opportunity! Call today to schedule a tour!
Association Fees / Info
Hoa: No
Community Features: None
Bathroom Info
Main Bathroom Level: 1
Halfbaths: 1
Total Baths: 4.00
Fullbaths: 3
Room Bedroom Features: Master on Main
Bedroom Info
Beds: 4
Building Info
Habitable Residence: No
Business Info
Equipment: None
Exterior Features
Fence: Privacy
Patio and Porch: Screened
Exterior Features: Gas Grill, Private Yard
Road Surface Type: Concrete
Pool Private: No
County: Hall - GA
Acres: 0.42
Pool Desc: In Ground, Salt Water, Vinyl
Fees / Restrictions
Financial
Original Price: $595,000
Owner Financing: No
Garage / Parking
Parking Features: Garage, Garage Door Opener
Green / Env Info
Green Energy Generation: None
Handicap
Accessibility Features: None
Interior Features
Security Ftr: Smoke Detector(s)
Fireplace Features: Factory Built, Family Room
Levels: Two
Appliances: Dishwasher, Electric Cooktop
Laundry Features: Laundry Room
Interior Features: Entrance Foyer, High Ceilings 9 ft Main, High Speed Internet, Walk-In Closet(s)
Flooring: Laminate
Spa Features: None
Lot Info
Lot Size Source: Other
Lot Features: Borders US/State Park, Landscaped, Level
Lot Size: 95x233x116x154
Misc
Property Attached: No
Home Warranty: No
Open House
Other
Other Structures: Pool House
Property Info
Construction Materials: Brick Veneer, Cement Siding, HardiPlank Type
Year Built: 2,019
Property Condition: Resale
Roof: Composition
Property Type: Residential Detached
Style: Craftsman
Rental Info
Land Lease: No
Room Info
Kitchen Features: Breakfast Bar, Cabinets White, Eat-in Kitchen, Pantry, Solid Surface Counters, View to Family Room
Room Master Bathroom Features: Double Vanity,Separate Tub/Shower,Soaking Tub
Room Dining Room Features: Dining L
Special Features
Green Features: HVAC, Thermostat
Special Listing Conditions: None
Special Circumstances: None
Sqft Info
Building Area Total: 3135
Building Area Source: Public Records
Tax Info
Tax Amount Annual: 4876
Tax Year: 2,024
Tax Parcel Letter: 08-00112-27-016
Unit Info
Utilities / Hvac
Cool System: Central Air
Electric: 220 Volts in Laundry
Heating: Central, Forced Air, Heat Pump
Utilities: Underground Utilities
Sewer: Public Sewer
Waterfront / Water
Water Body Name: None
Water Source: Public
Waterfront Features: None
Directions
GPS FriendlyListing Provided courtesy of Re/max Center
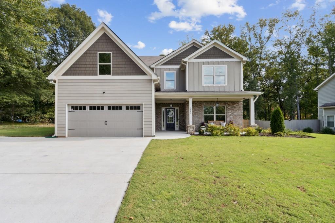
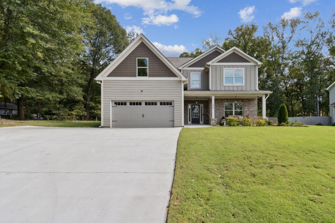
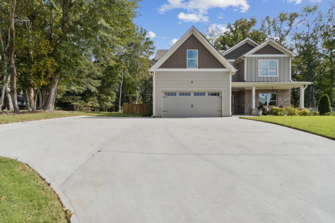
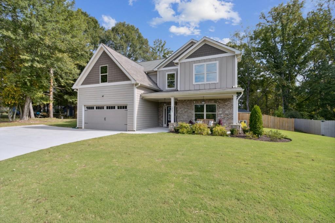
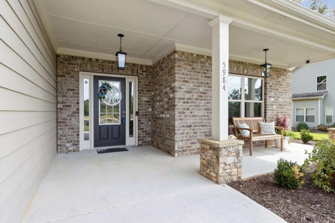
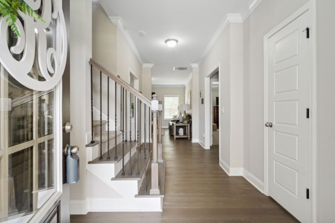
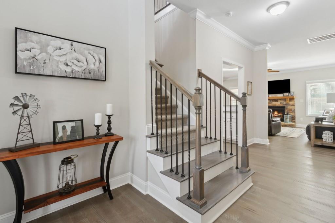
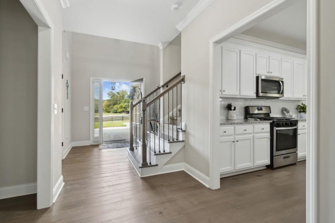
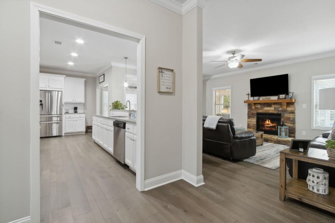
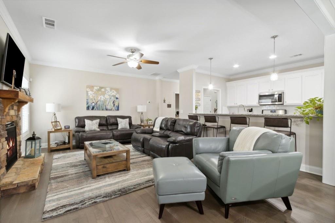
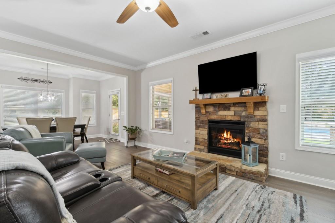
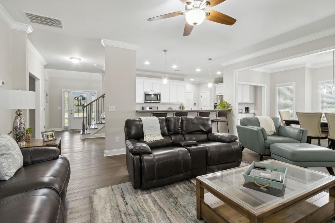
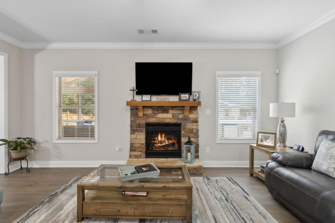
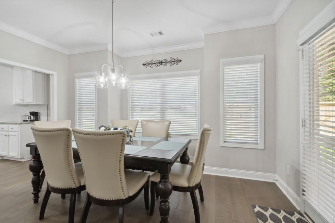
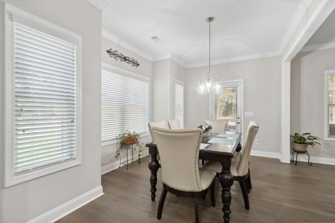
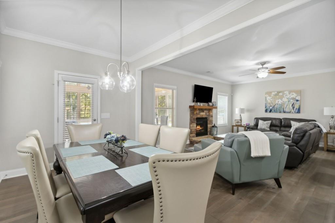
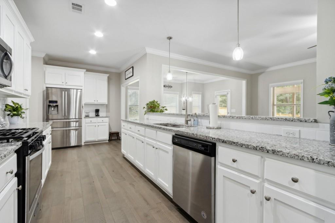
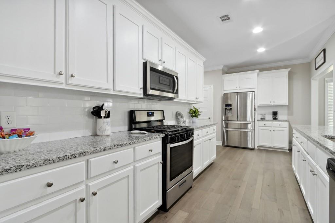
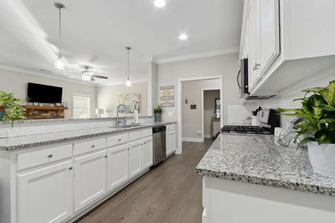
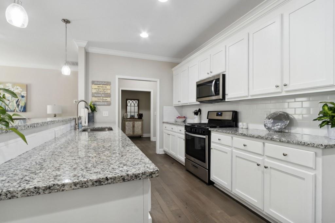
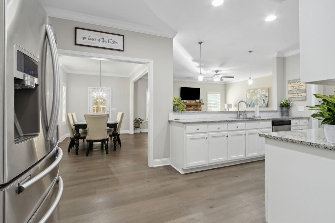
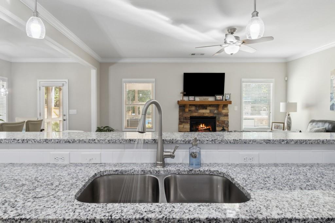
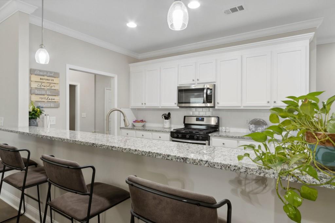
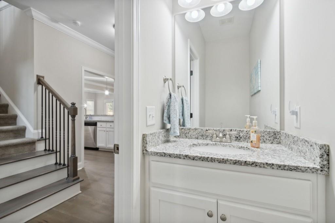
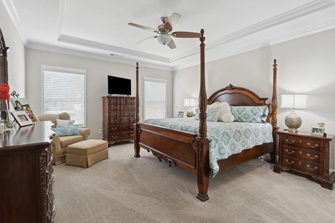
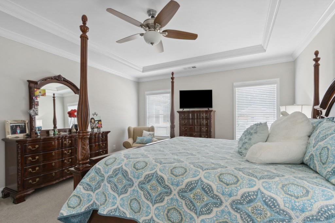
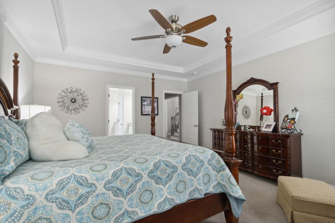
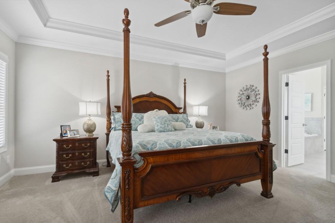
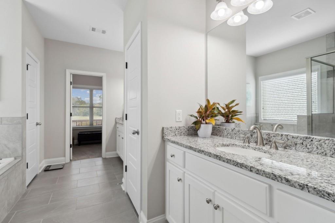
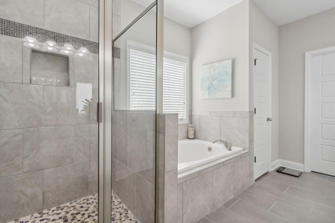
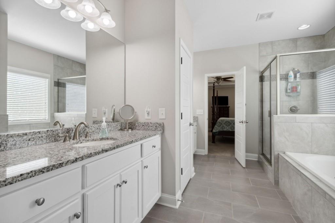
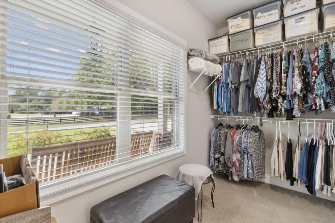
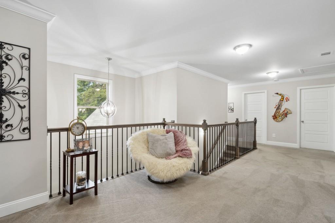
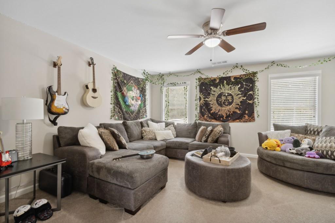
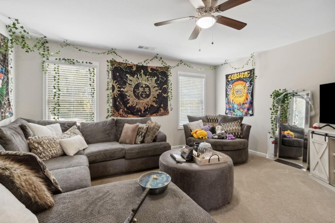
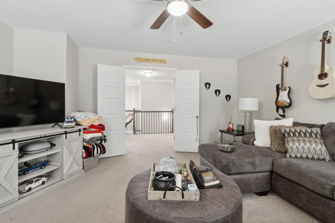
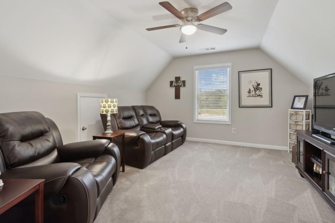
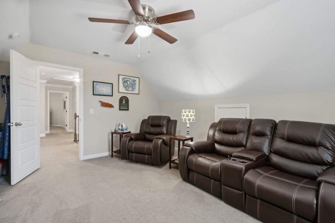
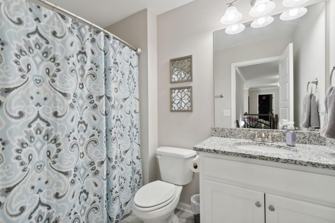
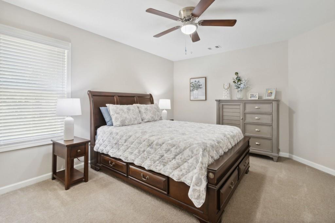
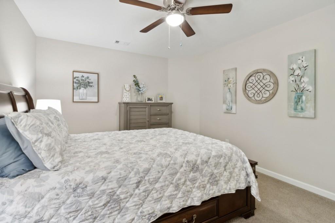
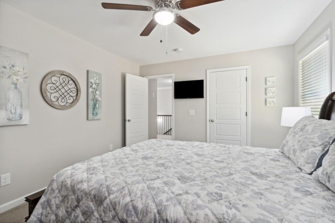
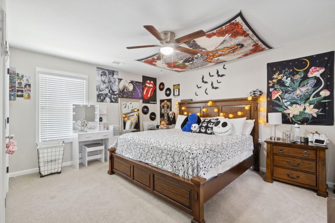
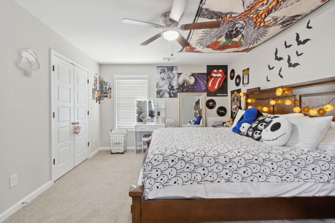
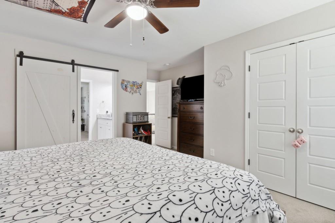
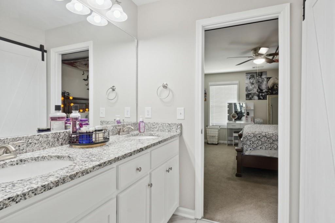
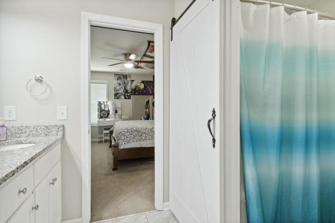
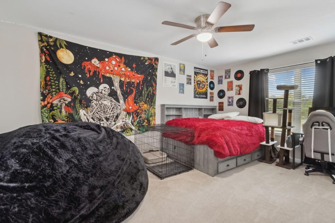
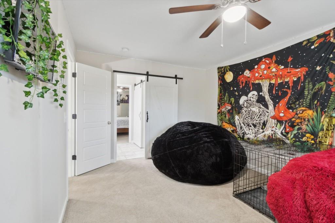
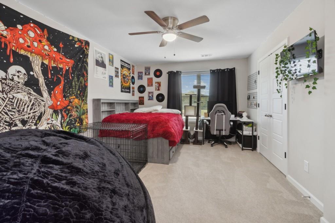
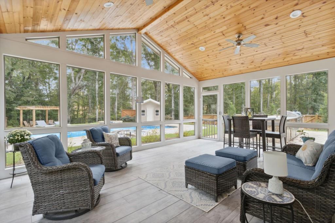
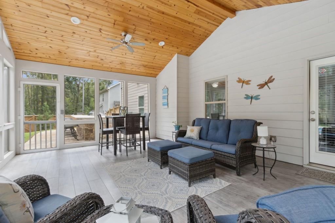
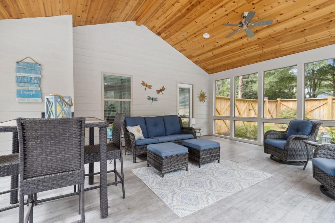
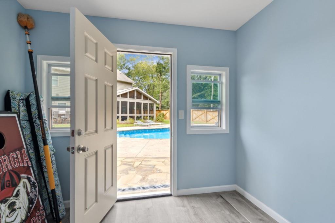
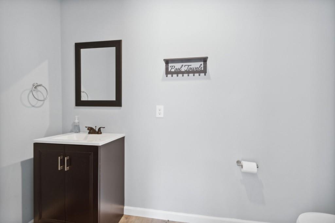
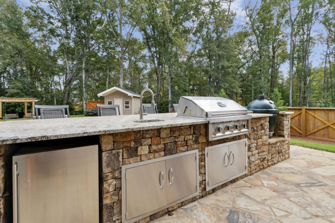
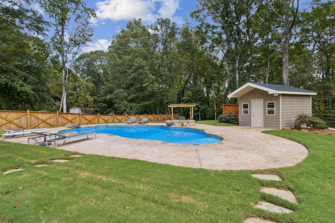
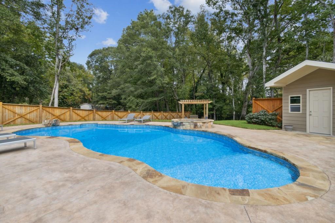
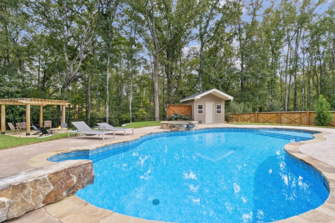
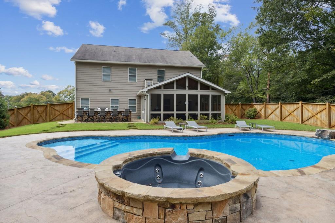
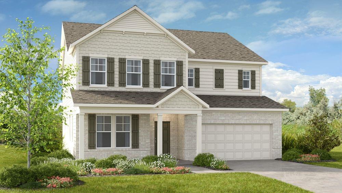
 MLS# 405302995
MLS# 405302995