Viewing Listing MLS# 408475578
Acworth, GA 30101
- 4Beds
- 2Full Baths
- 1Half Baths
- N/A SqFt
- 1986Year Built
- 0.78Acres
- MLS# 408475578
- Residential
- Single Family Residence
- Pending
- Approx Time on Market21 days
- AreaN/A
- CountyPaulding - GA
- Subdivision Picketts Plantation
Overview
Welcome to 559 Picketts Ridge in beautiful Acworth, Georgia! This stunning property offers the perfect blend of comfort and natural beauty.Property Details:4 bedrooms, 2.5 bathroomsApproximately 1,800 square feet of living spaceSituated on a spacious 0.57-acre lotExterior Features:Charming craftsman-style architecture,large, 2-level, covered front porch perfect for relaxing,expansive back deck overlooking private, wooded backyard,2-car garage with additional driveway parking.Interior Highlights:Traditional layout with living space on the main level and bedrooms upstairs.The kitchen features granite countertops and stainless steel appliances.Cozy family room with fireplace.Location:Desirable Picketts Ridge neighborhood in Acworth.Easy access to Lake Allatoona for boating and water activities.Close to shopping, dining, and entertainment at Acworth's historic downtown.Excellent Cobb County schools.Convenient commute to Atlanta via I-75.Don't miss this opportunity to own your dream home in one of Acworth's most sought-after communities. Schedule your private showing today!
Association Fees / Info
Hoa: Yes
Hoa Fees Frequency: Annually
Hoa Fees: 512
Community Features: Pool, Tennis Court(s)
Bathroom Info
Halfbaths: 1
Total Baths: 3.00
Fullbaths: 2
Room Bedroom Features: Other
Bedroom Info
Beds: 4
Building Info
Habitable Residence: No
Business Info
Equipment: None
Exterior Features
Fence: None
Patio and Porch: Covered, Front Porch
Exterior Features: Private Yard
Road Surface Type: Asphalt
Pool Private: No
County: Paulding - GA
Acres: 0.78
Pool Desc: None
Fees / Restrictions
Financial
Original Price: $310,000
Owner Financing: No
Garage / Parking
Parking Features: Attached, Garage
Green / Env Info
Green Energy Generation: None
Handicap
Accessibility Features: None
Interior Features
Security Ftr: None
Fireplace Features: Family Room
Levels: Three Or More
Appliances: Dishwasher, Gas Range, Range Hood, Refrigerator
Laundry Features: Other
Interior Features: Other
Flooring: Carpet, Other
Spa Features: None
Lot Info
Lot Size Source: Public Records
Lot Features: Back Yard, Corner Lot, Private
Lot Size: x
Misc
Property Attached: No
Home Warranty: No
Open House
Other
Other Structures: None
Property Info
Construction Materials: Other
Year Built: 1,986
Property Condition: Resale
Roof: Composition
Property Type: Residential Detached
Style: Traditional
Rental Info
Land Lease: No
Room Info
Kitchen Features: Solid Surface Counters
Room Master Bathroom Features: Tub/Shower Combo,Other
Room Dining Room Features: Separate Dining Room
Special Features
Green Features: None
Special Listing Conditions: None
Special Circumstances: Investor Owned
Sqft Info
Building Area Total: 1810
Building Area Source: Public Records
Tax Info
Tax Amount Annual: 3366
Tax Year: 2,023
Tax Parcel Letter: 011235
Unit Info
Utilities / Hvac
Cool System: Central Air
Electric: Other
Heating: Central
Utilities: Other
Sewer: Septic Tank
Waterfront / Water
Water Body Name: None
Water Source: Public
Waterfront Features: None
Directions
GPSListing Provided courtesy of Wm Realty, Llc
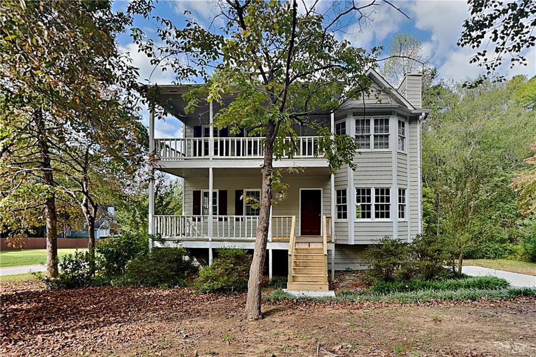
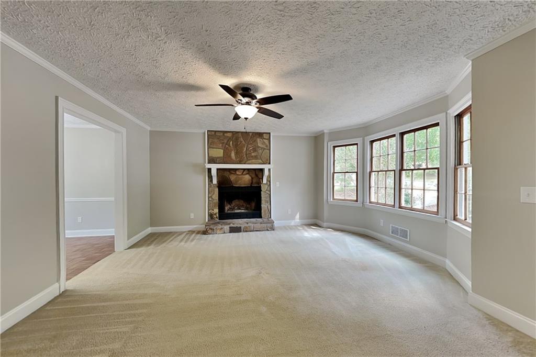
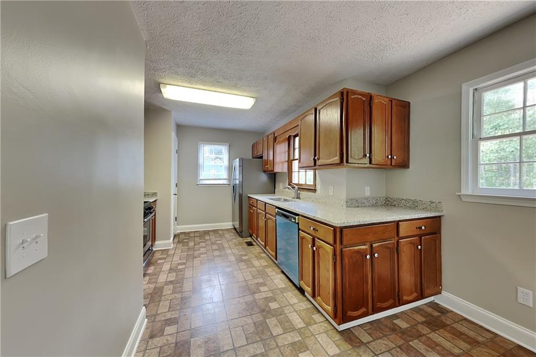
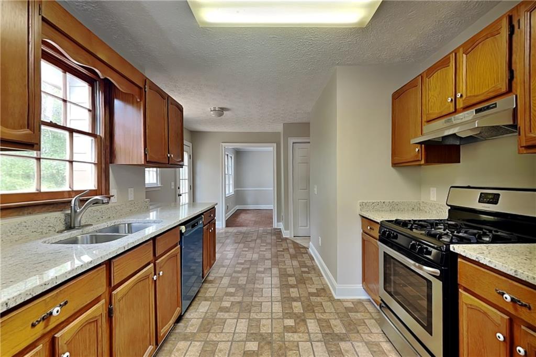
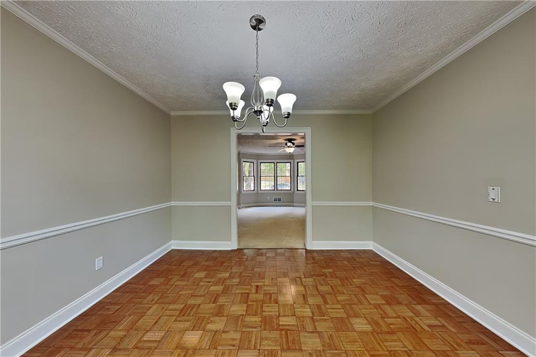
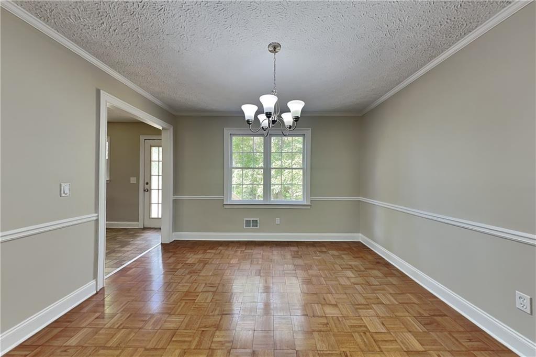
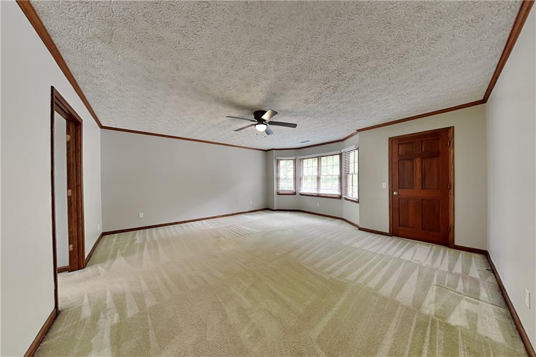
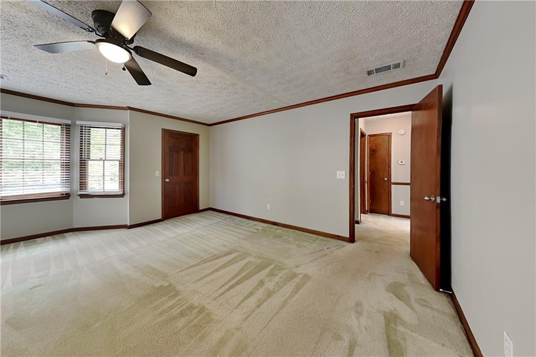
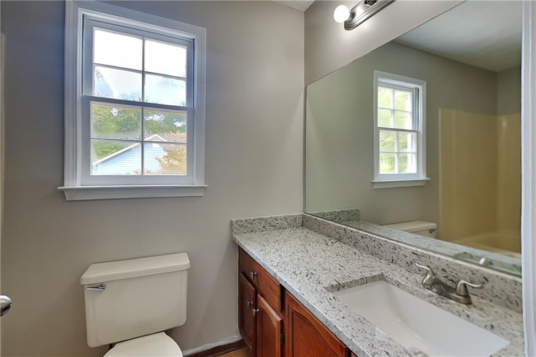
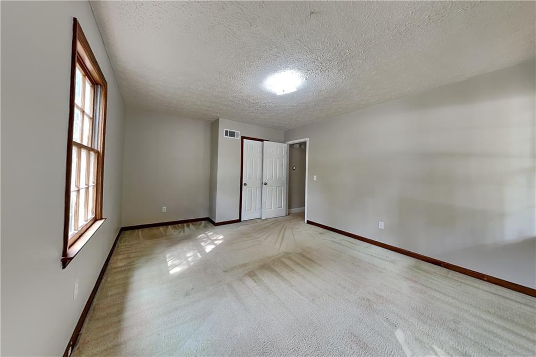
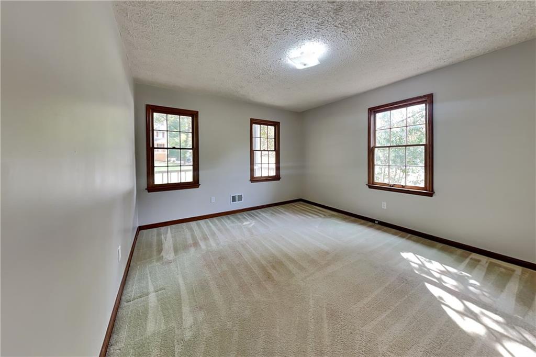
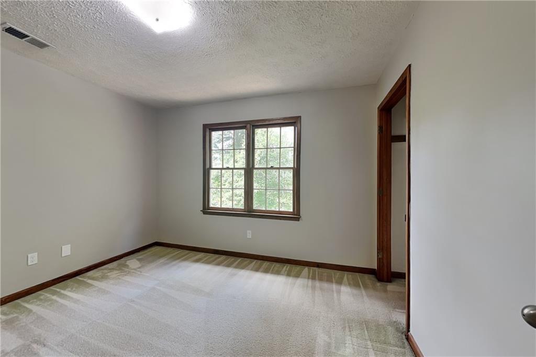
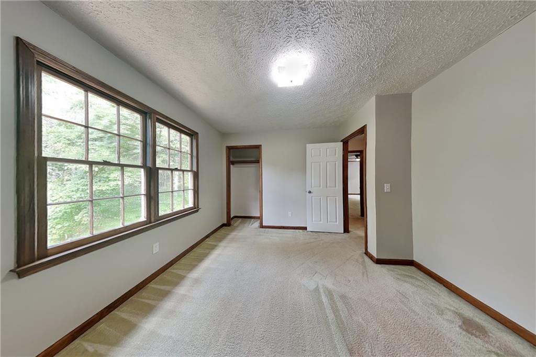
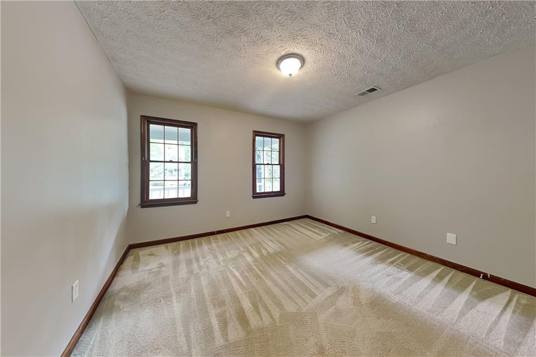
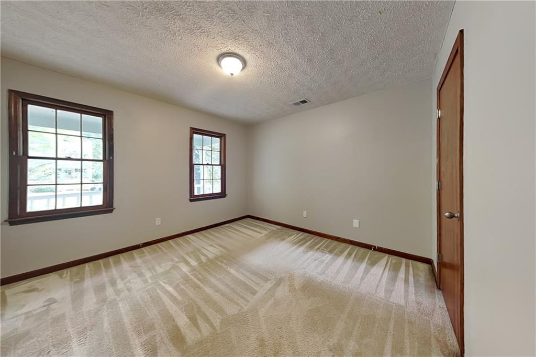
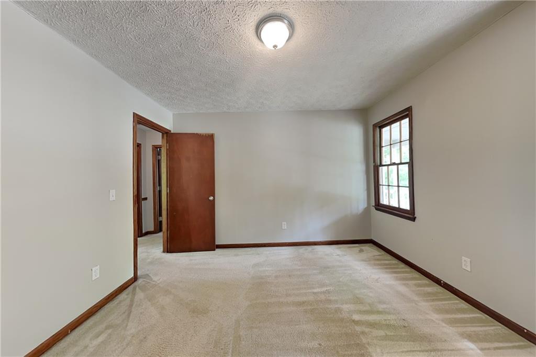
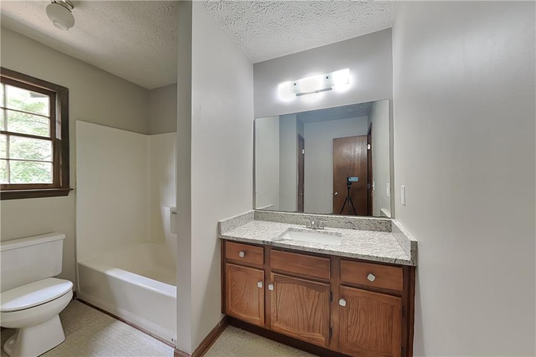
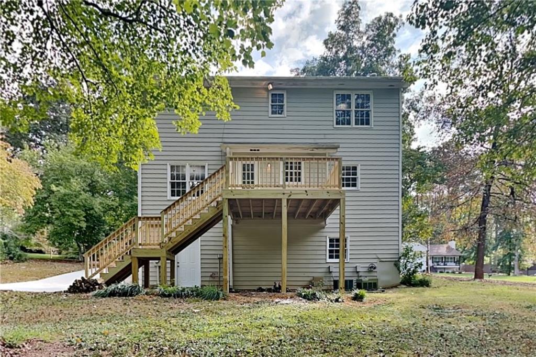
 Listings identified with the FMLS IDX logo come from
FMLS and are held by brokerage firms other than the owner of this website. The
listing brokerage is identified in any listing details. Information is deemed reliable
but is not guaranteed. If you believe any FMLS listing contains material that
infringes your copyrighted work please
Listings identified with the FMLS IDX logo come from
FMLS and are held by brokerage firms other than the owner of this website. The
listing brokerage is identified in any listing details. Information is deemed reliable
but is not guaranteed. If you believe any FMLS listing contains material that
infringes your copyrighted work please