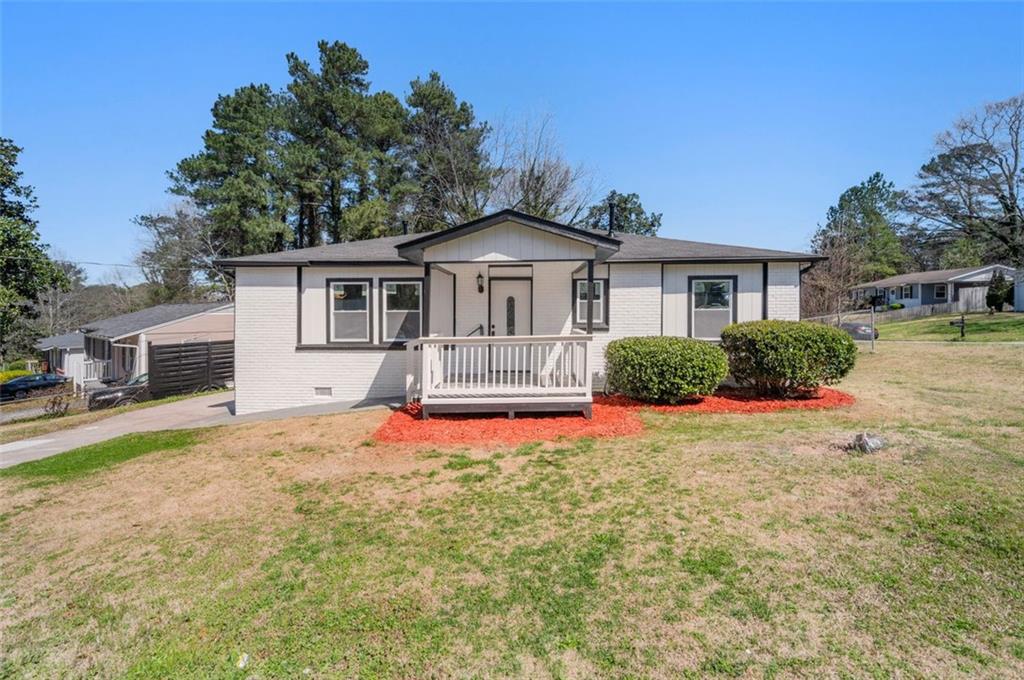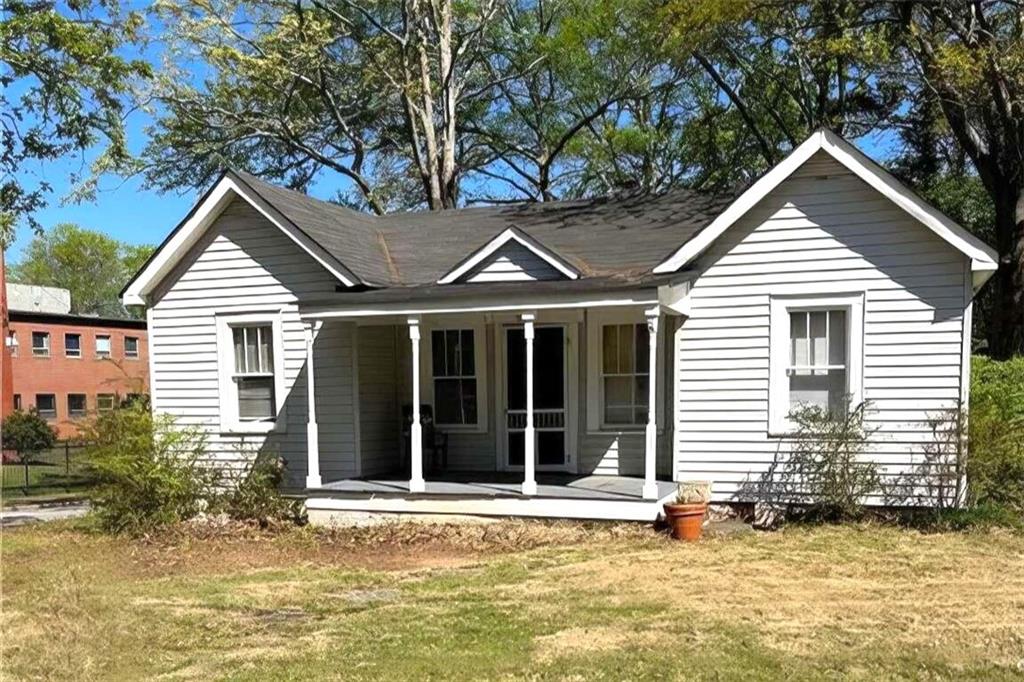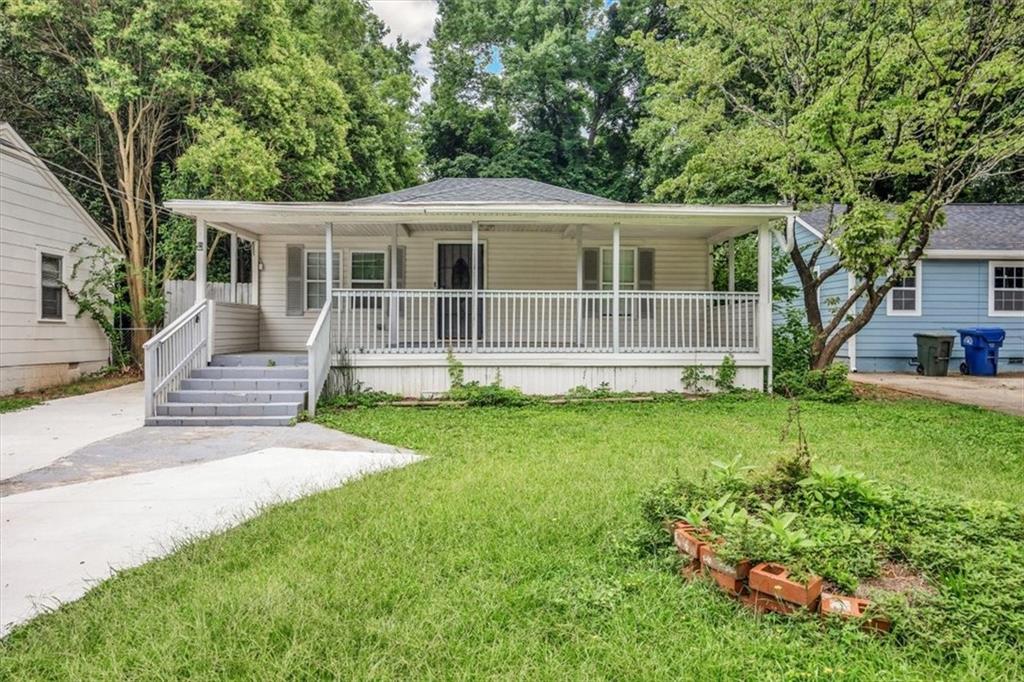Viewing Listing MLS# 408468159
Atlanta, GA 30318
- 3Beds
- 2Full Baths
- N/AHalf Baths
- N/A SqFt
- 1958Year Built
- 0.19Acres
- MLS# 408468159
- Residential
- Single Family Residence
- Active
- Approx Time on Market30 days
- AreaN/A
- CountyFulton - GA
- Subdivision Lincoln Homes
Overview
This delightful recently renovated single-family home, built in 1958, exudes mid-century charm and timeless elegance. Boasting three spacious bedrooms and 2 well-appointed bathrooms, the home is perfect for those seeking a cozy, yet stylish living space. There are a few electrical and plumbing issues that need to be completed before this home will qualify for financing.The property's exterior features a classic facade and a generous front yard, ideal for gardening enthusiasts or simply enjoying a bit of nature. Step inside to discover a warm and inviting living area, complete with ample natural light that beautifully illuminates the space. The kitchen offers modern amenities while retaining a touch of vintage character, making it a pleasure to cook and entertain.Conveniently located near local amenities, parks, and schools, 1639 Bridgeport Dr NW provides the perfect blend of suburban tranquility and urban convenience. Don't miss the opportunity to make this delightful house your new home!
Association Fees / Info
Hoa: No
Community Features: None
Bathroom Info
Main Bathroom Level: 2
Total Baths: 2.00
Fullbaths: 2
Room Bedroom Features: None
Bedroom Info
Beds: 3
Building Info
Habitable Residence: No
Business Info
Equipment: None
Exterior Features
Fence: Back Yard
Patio and Porch: Front Porch
Exterior Features: None
Road Surface Type: Asphalt
Pool Private: No
County: Fulton - GA
Acres: 0.19
Pool Desc: None
Fees / Restrictions
Financial
Original Price: $274,900
Owner Financing: No
Garage / Parking
Parking Features: Driveway
Green / Env Info
Green Energy Generation: None
Handicap
Accessibility Features: None
Interior Features
Security Ftr: None
Fireplace Features: None
Levels: One
Appliances: Dishwasher, Electric Water Heater, Electric Range, Electric Oven, Disposal
Laundry Features: Common Area
Interior Features: Other
Flooring: Laminate
Spa Features: None
Lot Info
Lot Size Source: Public Records
Lot Features: Back Yard
Lot Size: 74x108x73x109
Misc
Property Attached: No
Home Warranty: No
Open House
Other
Other Structures: None
Property Info
Construction Materials: Frame, HardiPlank Type
Year Built: 1,958
Property Condition: Under Construction
Roof: Composition
Property Type: Residential Detached
Style: Ranch
Rental Info
Land Lease: No
Room Info
Kitchen Features: Cabinets White, Solid Surface Counters
Room Master Bathroom Features: Double Vanity,Shower Only
Room Dining Room Features: Open Concept
Special Features
Green Features: None
Special Listing Conditions: Real Estate Owned
Special Circumstances: Sold As/Is, No disclosures from Seller
Sqft Info
Building Area Total: 1150
Building Area Source: Public Records
Tax Info
Tax Amount Annual: 2525
Tax Year: 2,023
Tax Parcel Letter: 17-0257-0003-060-5
Unit Info
Utilities / Hvac
Cool System: Central Air
Electric: 110 Volts, 220 Volts
Heating: Central
Utilities: Cable Available, Electricity Available, Natural Gas Available, Sewer Available
Sewer: Public Sewer
Waterfront / Water
Water Body Name: None
Water Source: Public
Waterfront Features: None
Schools
Elem: William J. Scott
Middle: John Lewis Invictus Academy/harper-Archer
High: Frederick Douglass
Directions
GPS is accurate.Listing Provided courtesy of Vylla Home
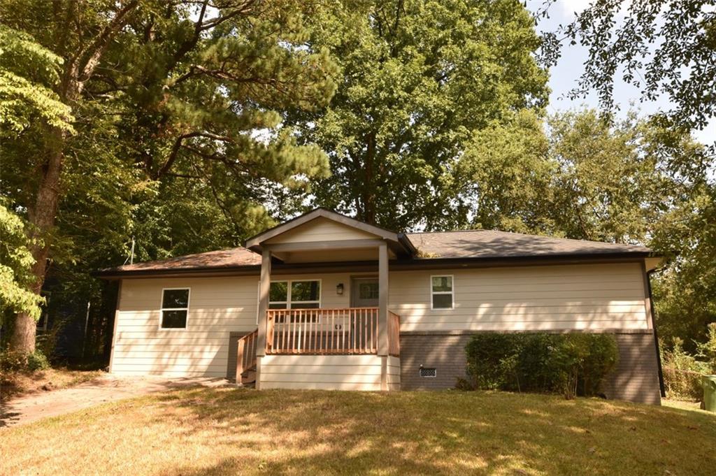
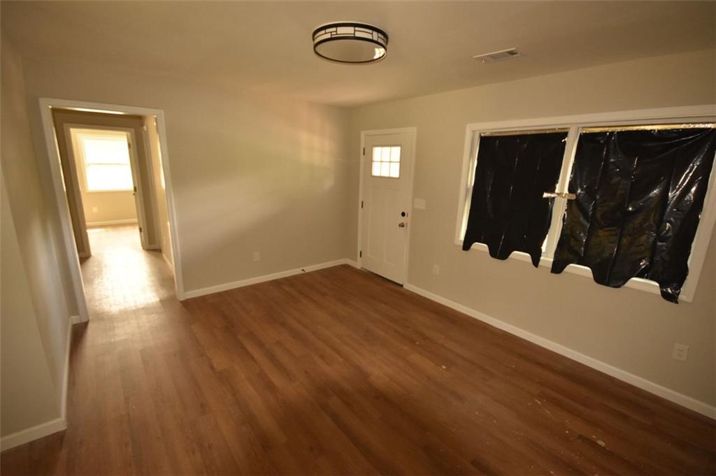
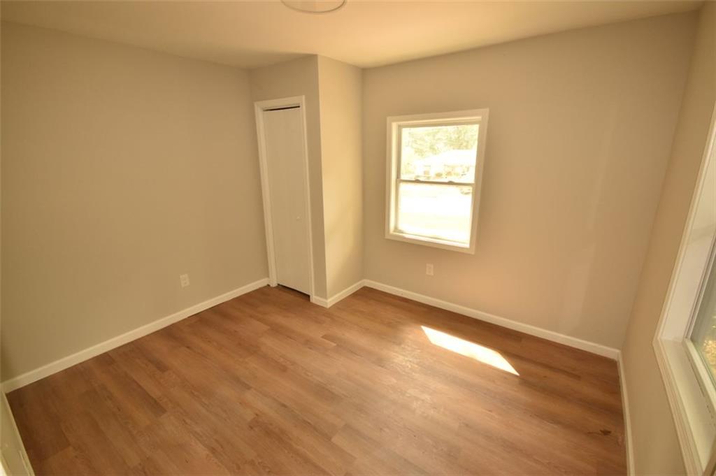
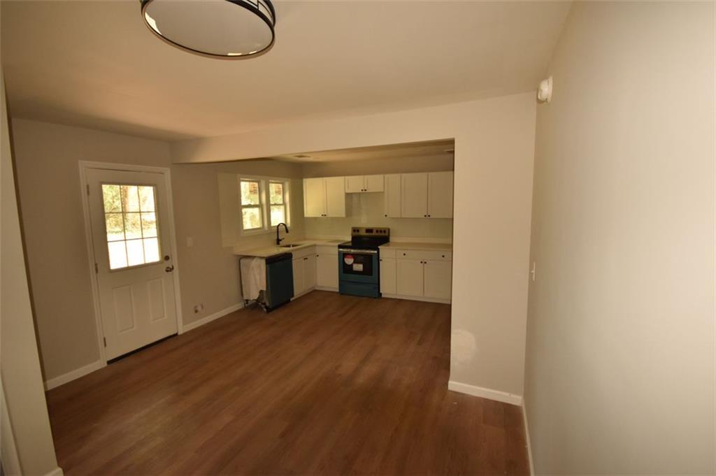
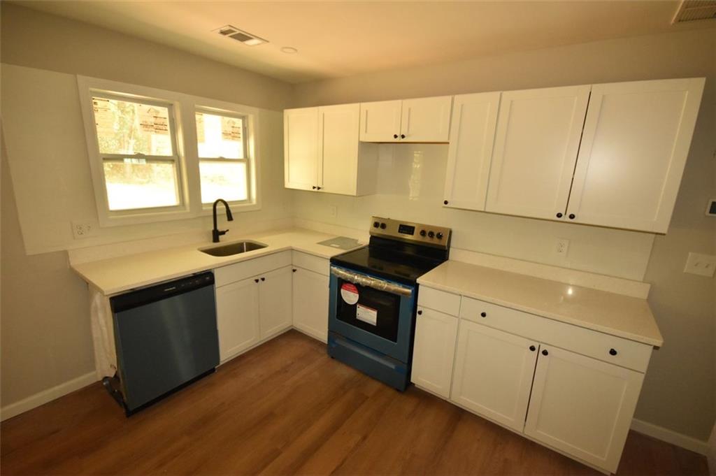
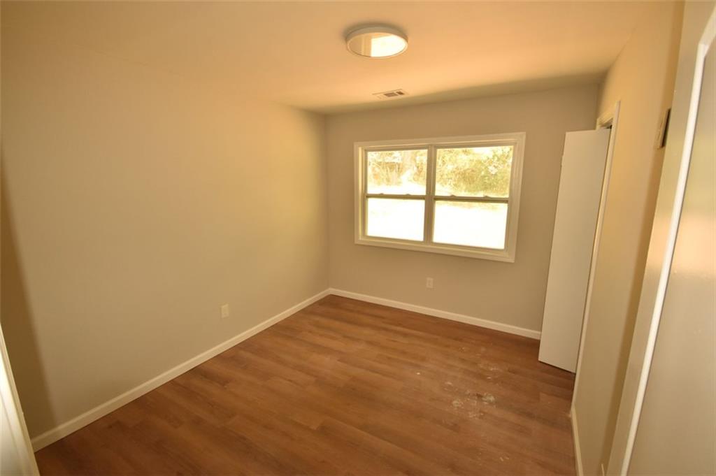
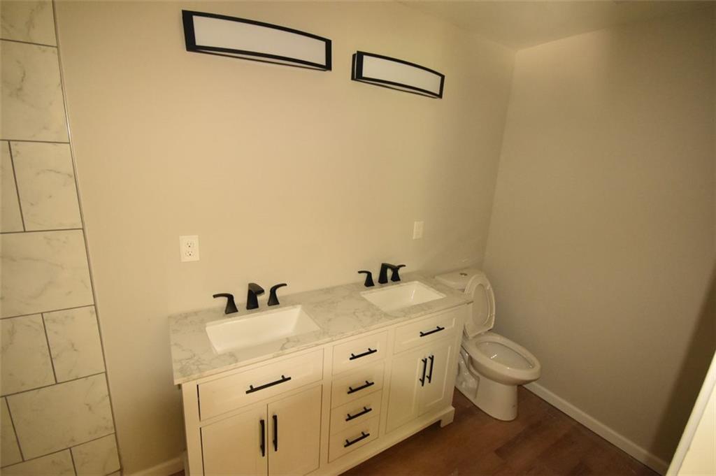
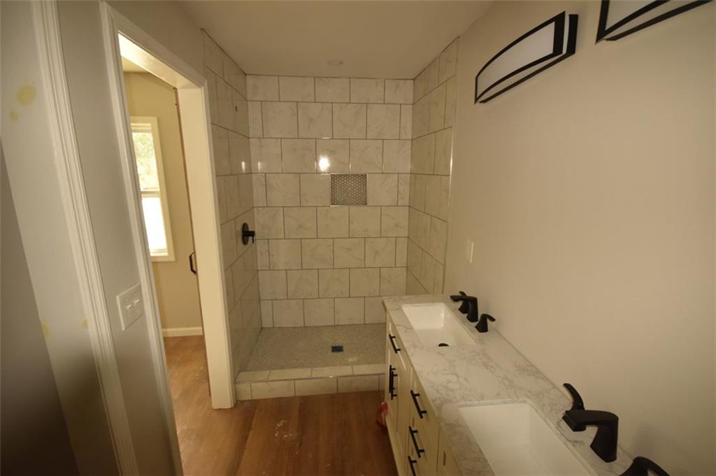
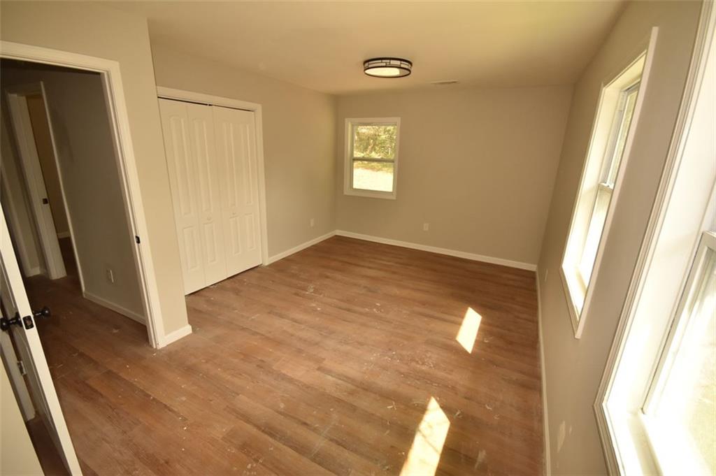
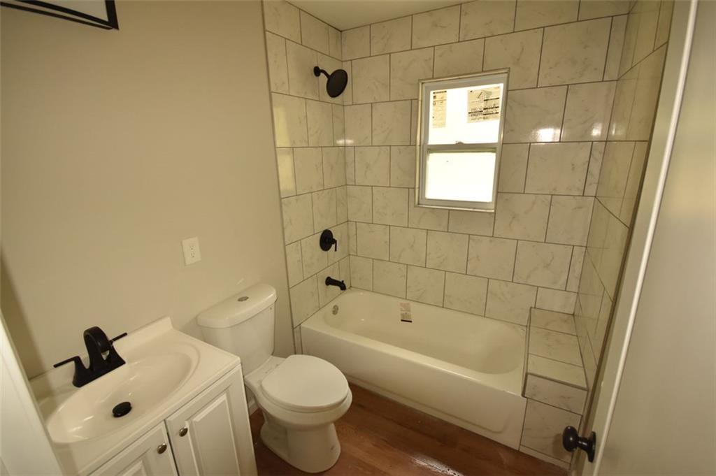
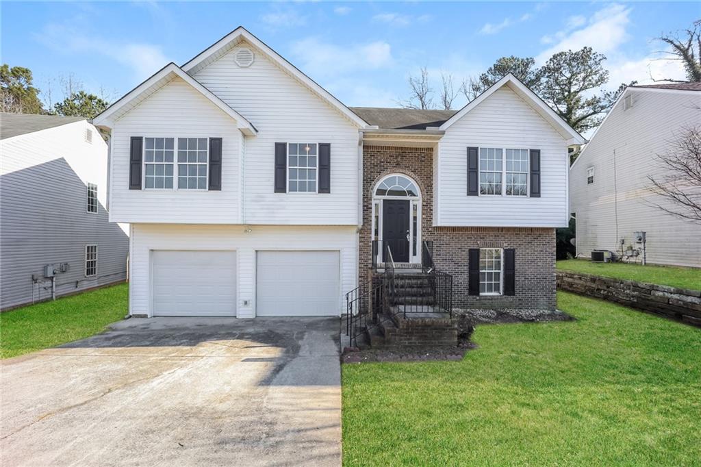
 MLS# 7352429
MLS# 7352429 