Viewing Listing MLS# 408389328
Mcdonough, GA 30252
- 3Beds
- 2Full Baths
- N/AHalf Baths
- N/A SqFt
- 2002Year Built
- 0.07Acres
- MLS# 408389328
- Residential
- Single Family Residence
- Active
- Approx Time on Market17 days
- AreaN/A
- CountyHenry - GA
- Subdivision Williams Bluff
Overview
Cute as a button 3 bed, 2 bath ranch home in the very sought after Ola/New Hope School district. As you enter this home you will be greeted with a cozy living room, an over-size, eye catching dining room and a gorgeous kitchen that any chef would love to prepare meals in. The kitchen has an over-sized island with ample seating, counter top space and cabinetry for storage. The master bedroom is spacious and has a beautiful trey ceiling. The master bathroom is another favorite room in this home. It has a large walk-in closet, a beautiful tiled shower and double vanity. The backyard is fenced in and has plenty of space to entertain. There are two storage buildings that will remain with the property. This home is priced to sale. Come view it and make an offer!
Association Fees / Info
Hoa: No
Community Features: None
Bathroom Info
Main Bathroom Level: 2
Total Baths: 2.00
Fullbaths: 2
Room Bedroom Features: Master on Main
Bedroom Info
Beds: 3
Building Info
Habitable Residence: No
Business Info
Equipment: None
Exterior Features
Fence: Back Yard
Patio and Porch: Patio
Exterior Features: Private Yard, Rain Gutters
Road Surface Type: Paved
Pool Private: No
County: Henry - GA
Acres: 0.07
Pool Desc: None
Fees / Restrictions
Financial
Original Price: $310,000
Owner Financing: No
Garage / Parking
Parking Features: Driveway, Garage, Garage Faces Side, Kitchen Level, Level Driveway
Green / Env Info
Green Energy Generation: None
Handicap
Accessibility Features: None
Interior Features
Security Ftr: Secured Garage/Parking
Fireplace Features: Decorative
Levels: One
Appliances: Dishwasher, Dryer, Gas Range, Gas Water Heater, Refrigerator, Self Cleaning Oven, Washer
Laundry Features: Main Level
Interior Features: High Ceilings 9 ft Main, High Speed Internet, Walk-In Closet(s)
Flooring: Ceramic Tile, Laminate
Spa Features: None
Lot Info
Lot Size Source: Public Records
Lot Features: Back Yard, Front Yard, Level, Private
Lot Size: x
Misc
Property Attached: No
Home Warranty: No
Open House
Other
Other Structures: Outbuilding
Property Info
Construction Materials: Vinyl Siding
Year Built: 2,002
Property Condition: Resale
Roof: Composition, Shingle
Property Type: Residential Detached
Style: Ranch
Rental Info
Land Lease: No
Room Info
Kitchen Features: Breakfast Bar, Cabinets White, Eat-in Kitchen, Kitchen Island, Pantry, Stone Counters
Room Master Bathroom Features: Double Vanity,Shower Only
Room Dining Room Features: Seats 12+,Separate Dining Room
Special Features
Green Features: None
Special Listing Conditions: None
Special Circumstances: None
Sqft Info
Building Area Total: 1825
Building Area Source: Public Records
Tax Info
Tax Amount Annual: 4896
Tax Year: 2,023
Tax Parcel Letter: 168A01082000
Unit Info
Utilities / Hvac
Cool System: Ceiling Fan(s), Central Air
Electric: 220 Volts in Laundry
Heating: Central, Natural Gas
Utilities: Cable Available, Electricity Available, Natural Gas Available, Phone Available, Underground Utilities, Water Available
Sewer: Septic Tank
Waterfront / Water
Water Body Name: None
Water Source: Public
Waterfront Features: None
Directions
From McDonough: Head south on Griffin St toward Keys Ferry St, Turn left at the 1st cross street onto Keys Ferry St, Continue straight onto Hwy 81 N/Keys Ferry St, Turn right onto Tyler Dr, Turn left onto Stallsworth Rd, Turn right onto Dylan Way in to subdivision, Turn left onto Judith Court. Home is on left.Listing Provided courtesy of Keller Williams Realty Atl Partners
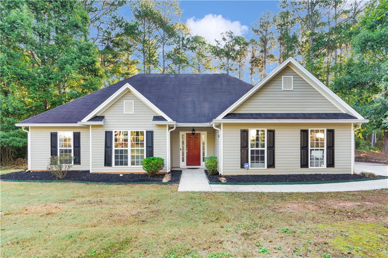
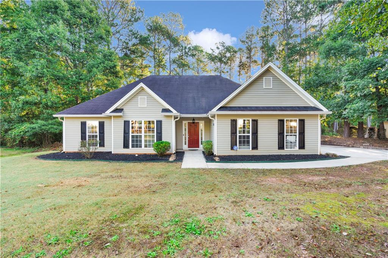
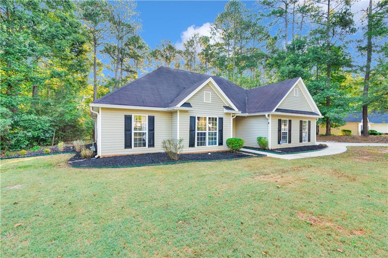
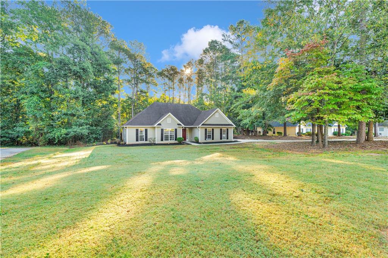
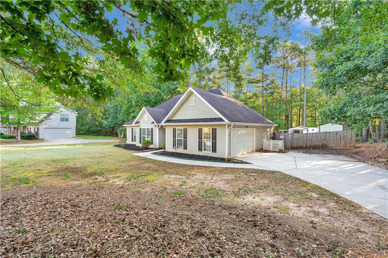
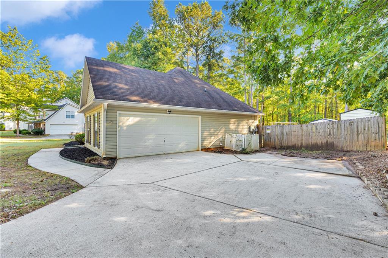
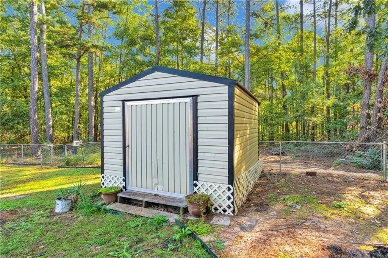
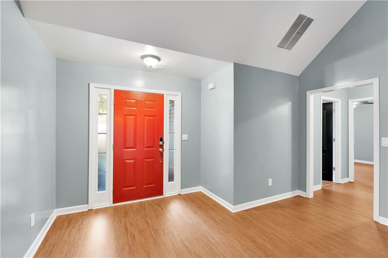
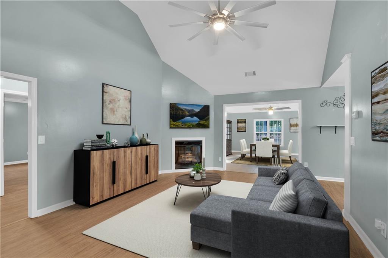
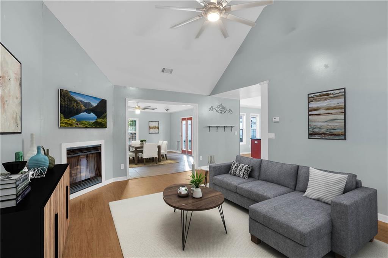
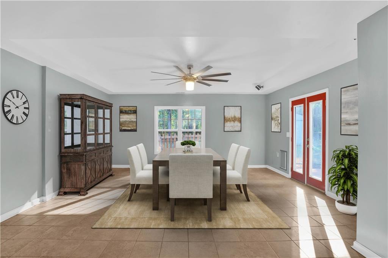
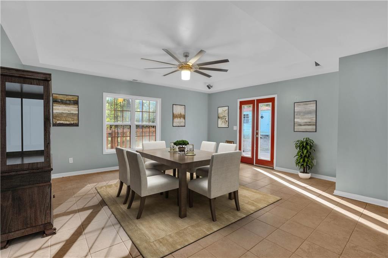
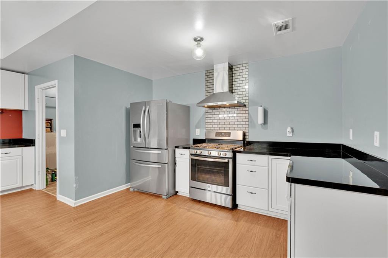
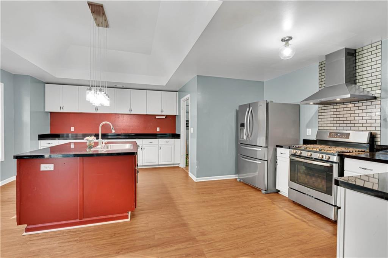
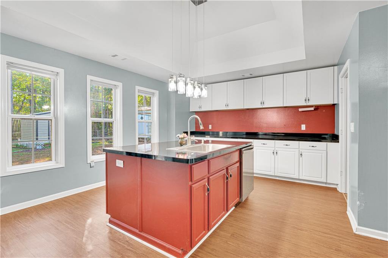
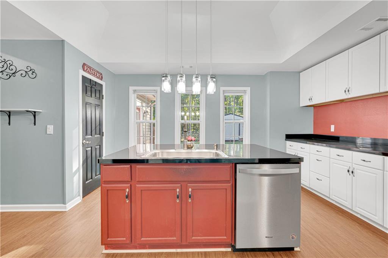
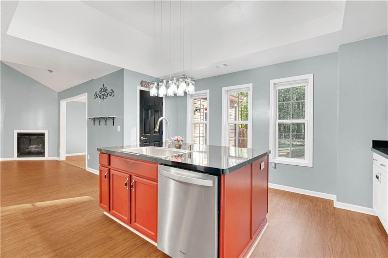
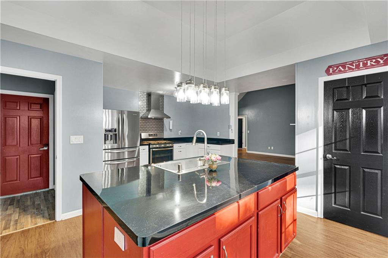
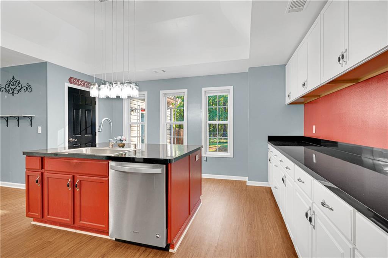
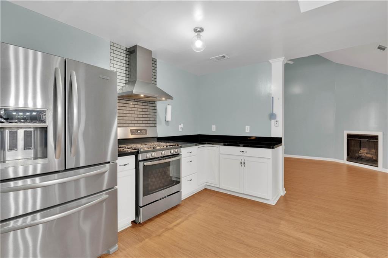
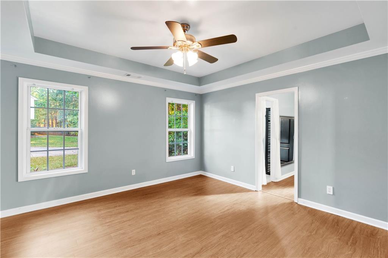
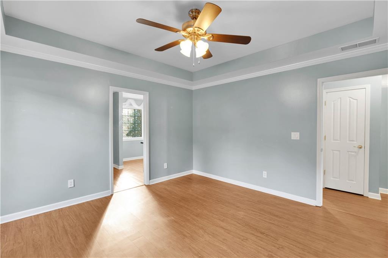
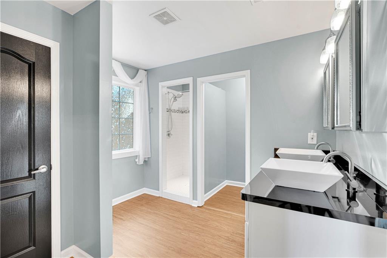
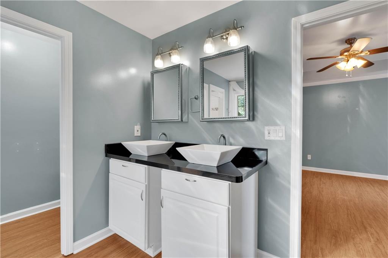
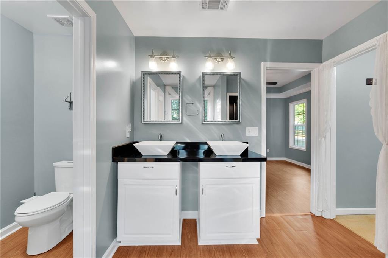
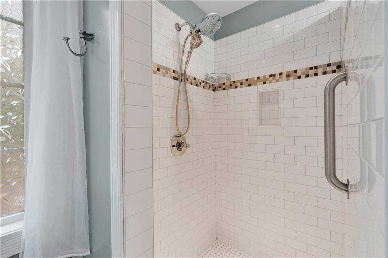
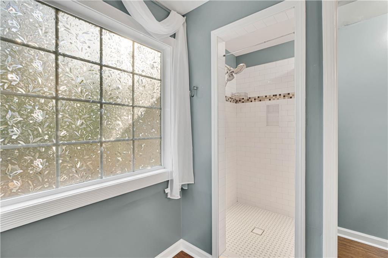
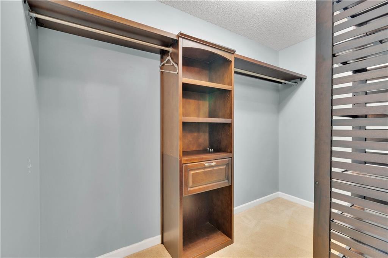
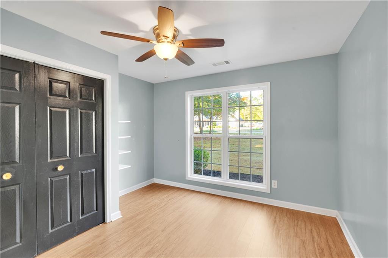
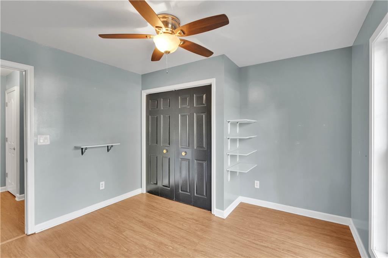
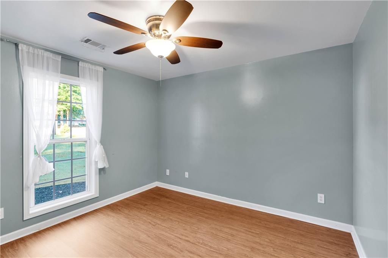
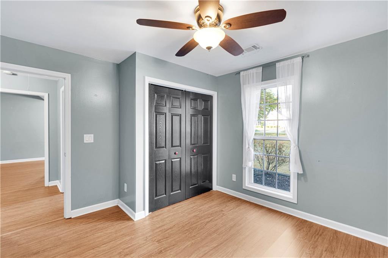
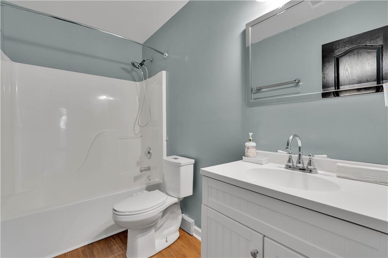
 MLS# 410100273
MLS# 410100273