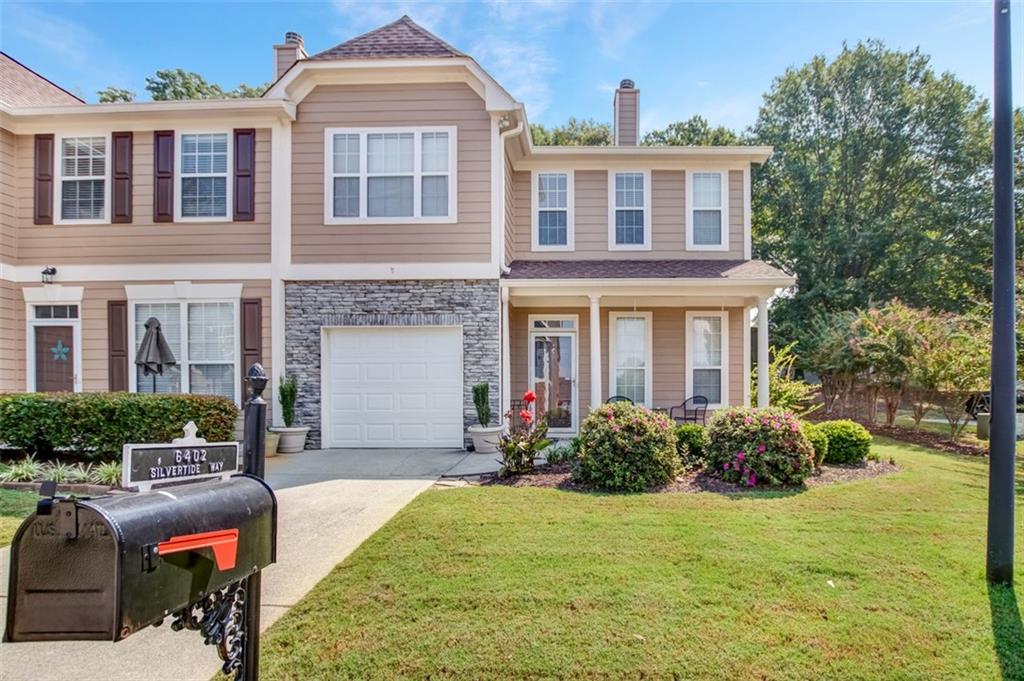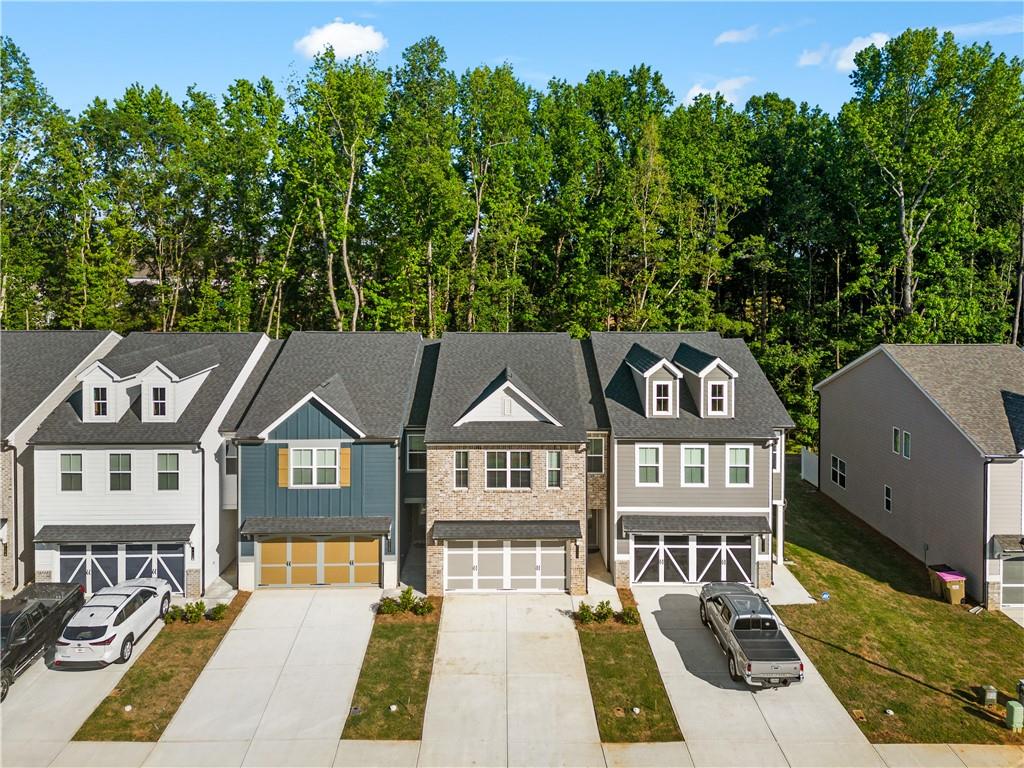Viewing Listing MLS# 408381737
Flowery Branch, GA 30542
- 3Beds
- 2Full Baths
- 1Half Baths
- N/A SqFt
- 2001Year Built
- 0.11Acres
- MLS# 408381737
- Residential
- Townhouse
- Active
- Approx Time on Market28 days
- AreaN/A
- CountyHall - GA
- Subdivision Tidewater Cove
Overview
This beautiful townhome located within walking distance of Lake Lanier, offers an exceptional living experience. The exterior showcases a beautiful brick and siding facade accented by thoughtful architectural details, creating an inviting curb appeal. As you step inside, you are greeted by a bright and airy open floor plan with high ceilings, allowing natural light to flood the space. The living room features comfortable seating and a cozy fireplace, creating a warm and inviting atmosphere. The adjacent dining area provides ample space for family gatherings and entertaining guests. The kitchen boasts beautiful stained cabinetry with a walk in pantry. Hardwood floors throughout the main living areas add a touch of refinement, while the well-appointed bedrooms offer comfortable retreats for rest and relaxation. The primary suite boasts an en-suite bathroom with soaking tub and walk in shower. Venture outside to the private patio, where you can enjoy time with friends and family. This townhome also is within walking distance to Lake Lanier and Downtown Flowery Branch. With its proximity to Lake Lanier this property is a true gem, offering an unparalleled lifestyle opportunity.
Association Fees / Info
Hoa: Yes
Hoa Fees Frequency: Monthly
Hoa Fees: 175
Community Features: None
Hoa Fees Frequency: Annually
Association Fee Includes: Pest Control, Maintenance Grounds, Termite
Bathroom Info
Halfbaths: 1
Total Baths: 3.00
Fullbaths: 2
Room Bedroom Features: None
Bedroom Info
Beds: 3
Building Info
Habitable Residence: No
Business Info
Equipment: Satellite Dish
Exterior Features
Fence: None
Patio and Porch: Patio
Exterior Features: Rain Gutters, Private Entrance
Road Surface Type: Paved
Pool Private: No
County: Hall - GA
Acres: 0.11
Pool Desc: None
Fees / Restrictions
Financial
Original Price: $307,000
Owner Financing: No
Garage / Parking
Parking Features: Garage
Green / Env Info
Green Energy Generation: None
Handicap
Accessibility Features: None
Interior Features
Security Ftr: Smoke Detector(s)
Fireplace Features: Gas Starter
Levels: Two
Appliances: Dishwasher, Disposal, Microwave
Laundry Features: Upper Level
Interior Features: Entrance Foyer, Walk-In Closet(s), High Ceilings 9 ft Main
Flooring: Hardwood, Carpet, Luxury Vinyl
Spa Features: None
Lot Info
Lot Size Source: Assessor
Lot Features: Level
Lot Size: x
Misc
Property Attached: Yes
Home Warranty: No
Open House
Other
Other Structures: None
Property Info
Construction Materials: Brick Front, Brick
Year Built: 2,001
Property Condition: Resale
Roof: Composition
Property Type: Residential Attached
Style: Traditional
Rental Info
Land Lease: No
Room Info
Kitchen Features: Cabinets Stain
Room Master Bathroom Features: Separate Tub/Shower
Room Dining Room Features: Open Concept
Special Features
Green Features: None
Special Listing Conditions: None
Special Circumstances: None
Sqft Info
Building Area Total: 1548
Building Area Source: Builder
Tax Info
Tax Amount Annual: 2780
Tax Year: 2,023
Unit Info
Num Units In Community: 174
Utilities / Hvac
Cool System: Ceiling Fan(s), Central Air, Electric
Electric: 110 Volts
Heating: Central, Natural Gas
Utilities: Cable Available, Electricity Available, Natural Gas Available, Phone Available
Sewer: Public Sewer
Waterfront / Water
Water Body Name: None
Water Source: Public
Waterfront Features: None
Directions
985N to exit 12, go left onto Spout Springs Rd. Continue over RR tracks to round about. Take second exit in round about and then turn left onto Gainesville Street. Tidewater Cove will be down on your right.Listing Provided courtesy of Bhgre Metro Brokers
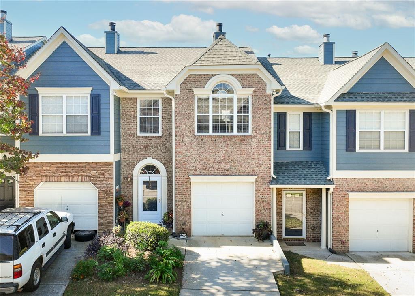
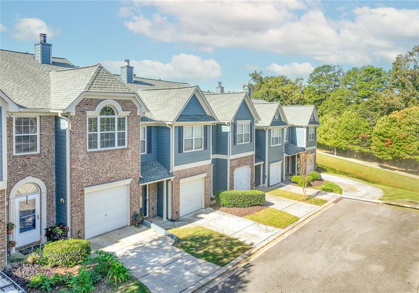
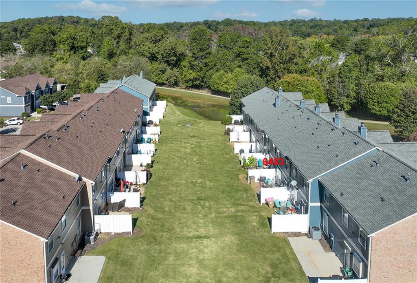
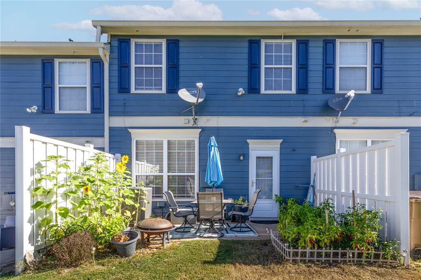
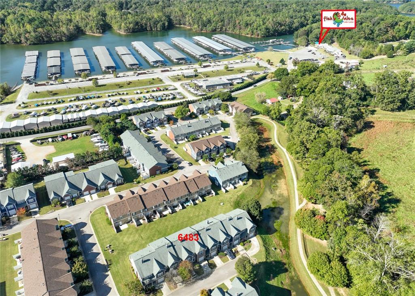
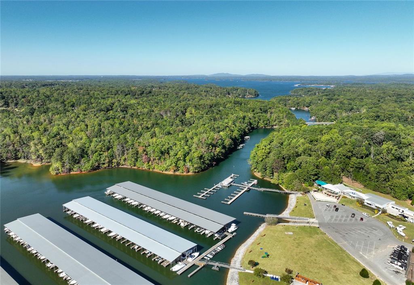
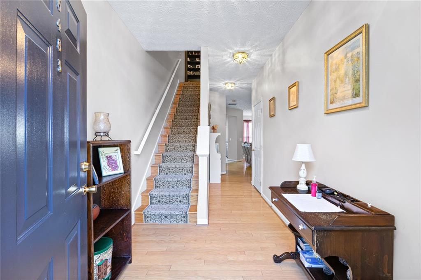
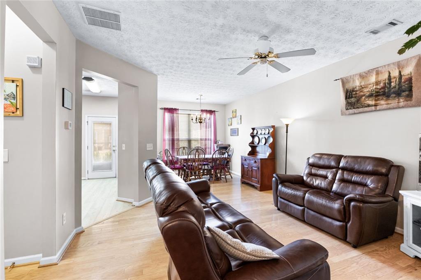
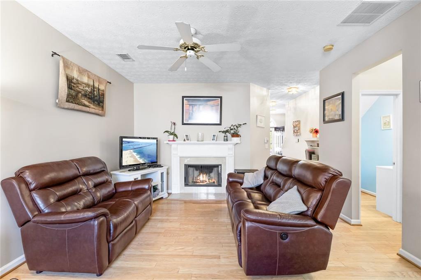
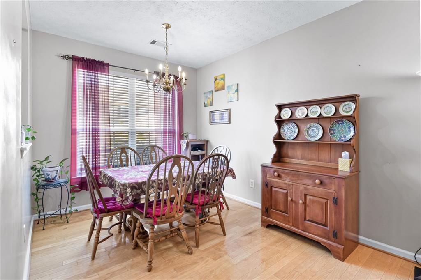
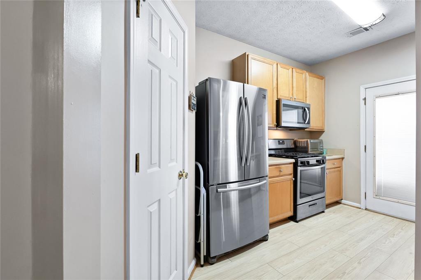
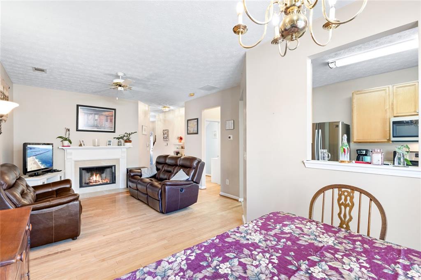
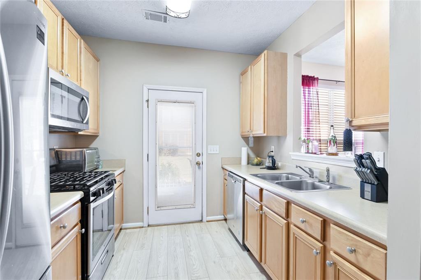
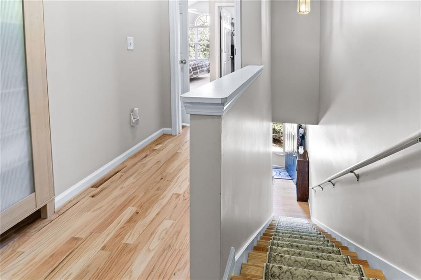
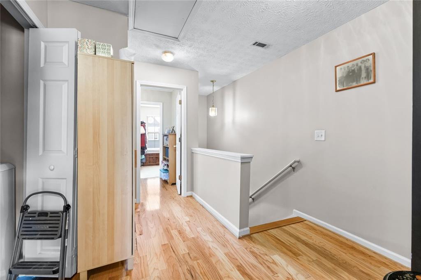
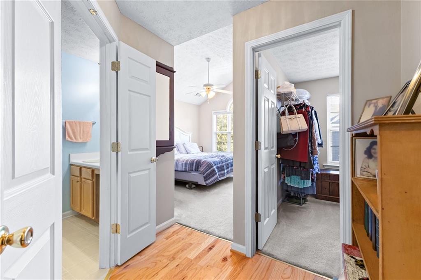
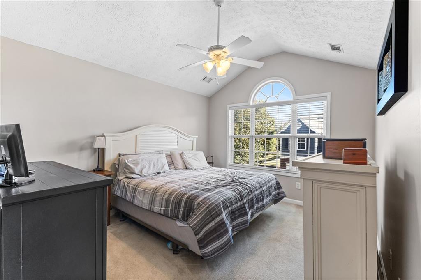
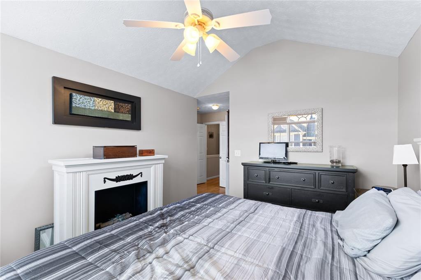
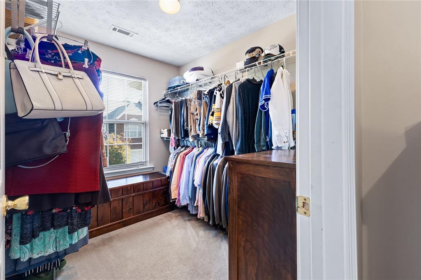
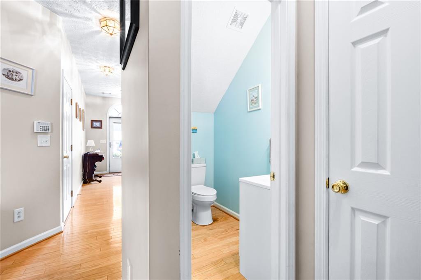
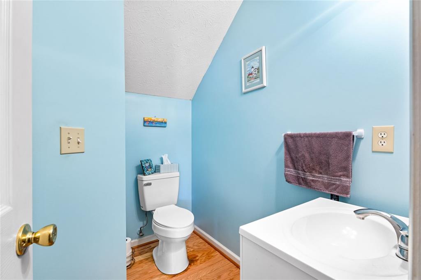
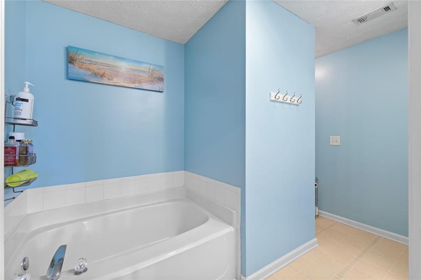
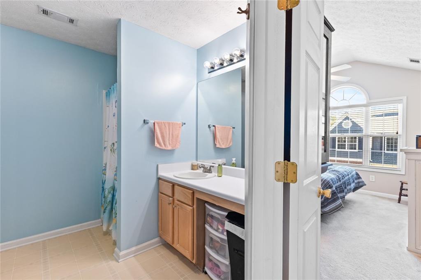
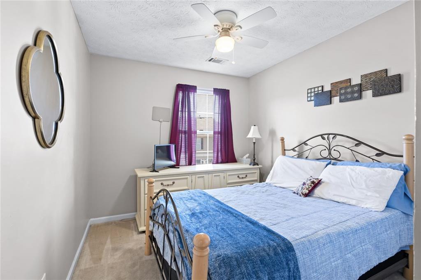
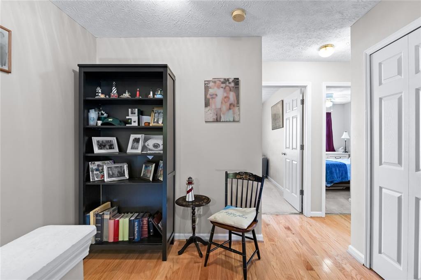
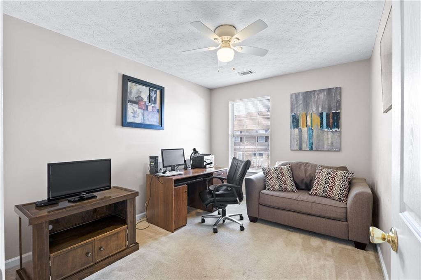
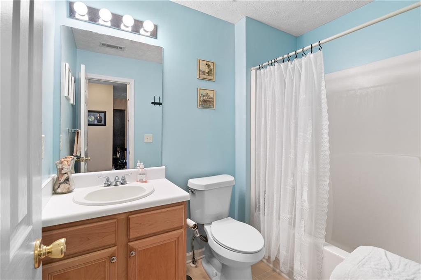
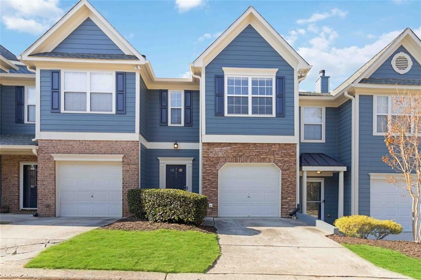
 MLS# 410173595
MLS# 410173595 