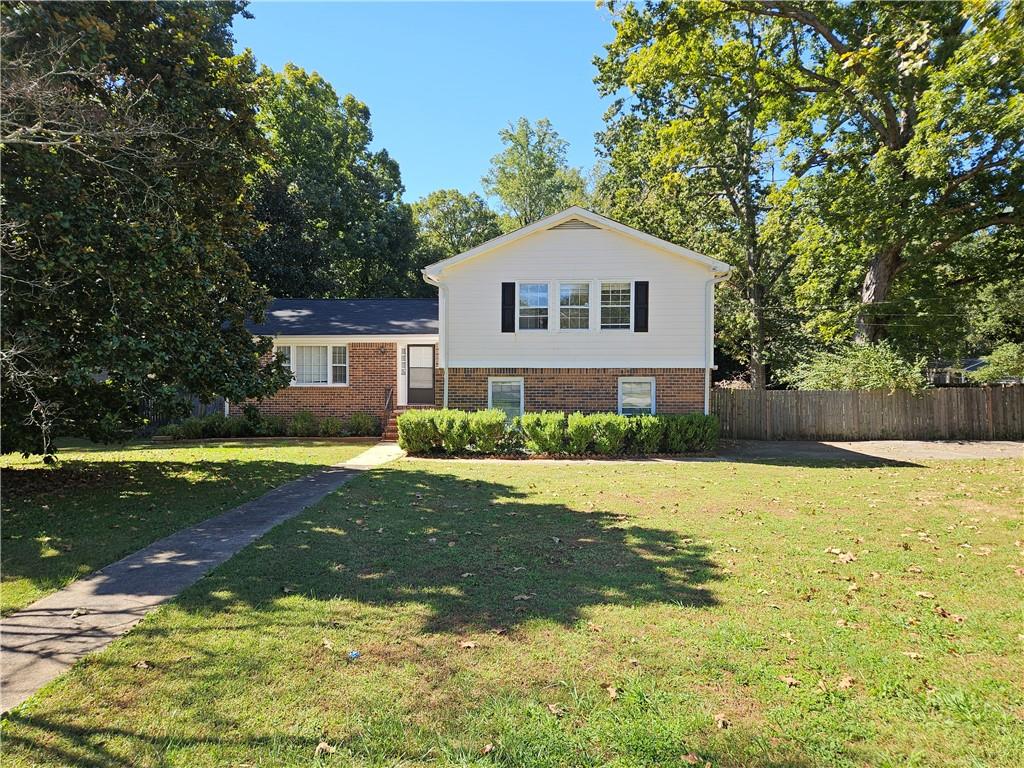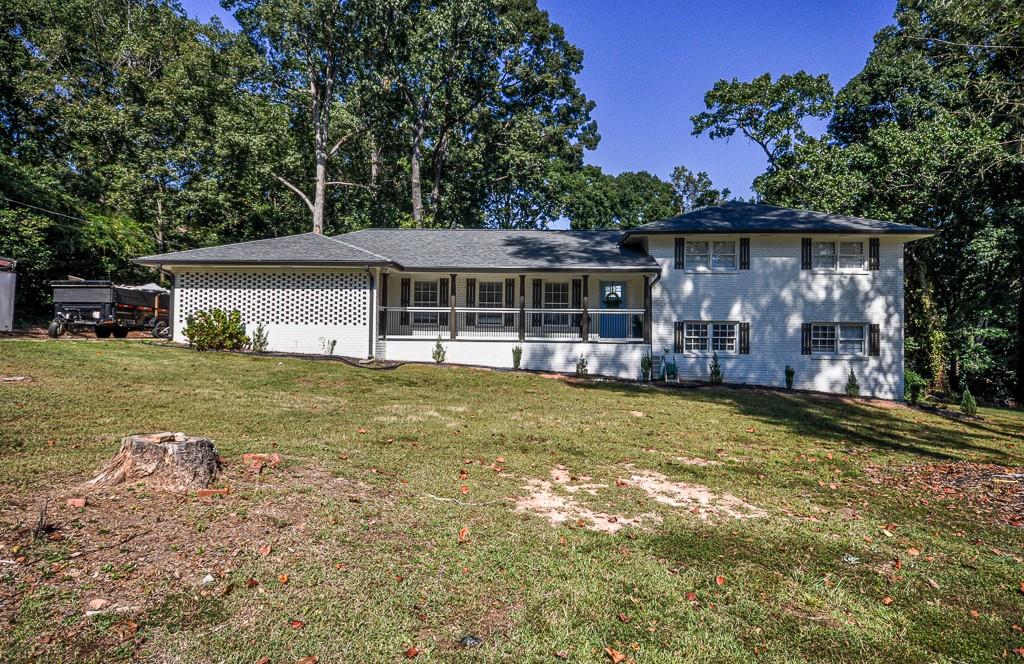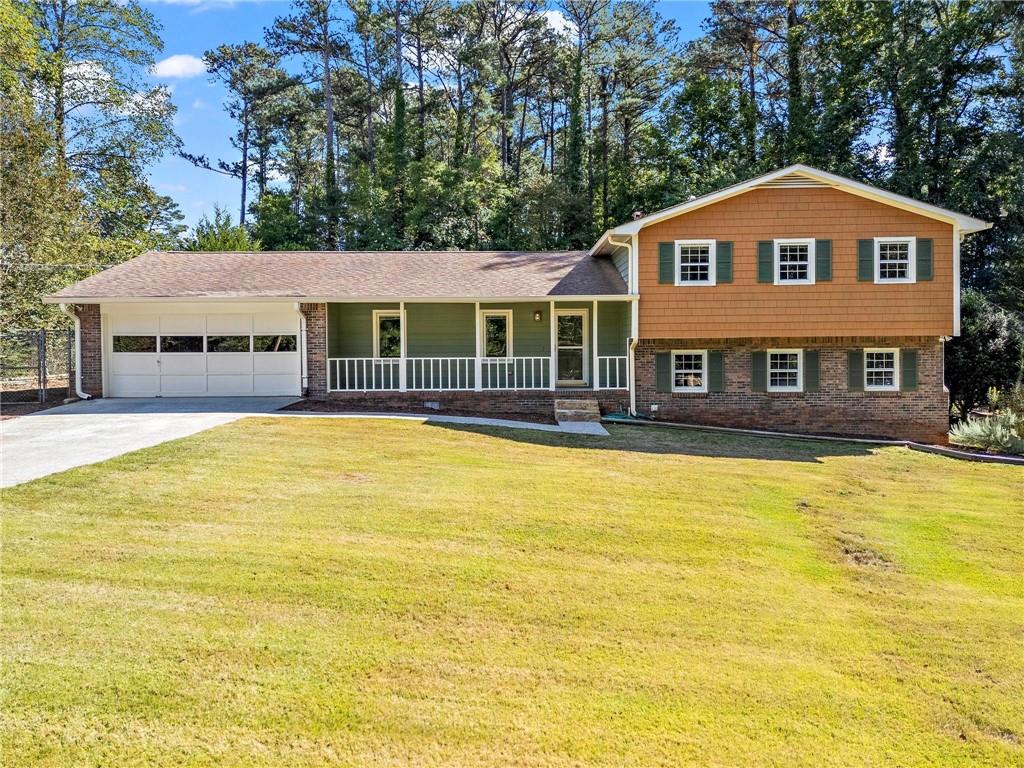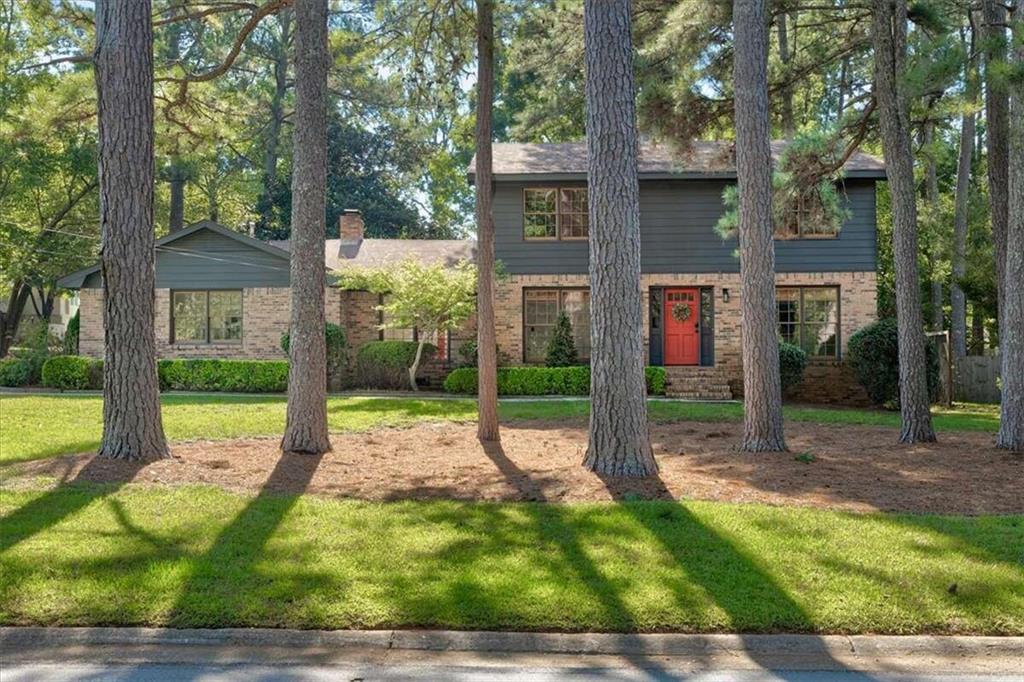Viewing Listing MLS# 408350741
Lilburn, GA 30047
- 4Beds
- 2Full Baths
- 1Half Baths
- N/A SqFt
- 1973Year Built
- 0.49Acres
- MLS# 408350741
- Residential
- Single Family Residence
- Active
- Approx Time on Market14 days
- AreaN/A
- CountyGwinnett - GA
- Subdivision Sarann Woods
Overview
One-of-a-Kind Home in the Heart of Lilburn!Welcome to 4474 Lisa Way, located in the established and sought-after Sarran Woods neighborhood with no HOA! This beautifully landscaped property offers amazing curb appeal and a private oasis in the backyard, featuring a refreshing saltwater pool with a new linerperfect for summer entertaining. The home boasts four spacious bedrooms, two full bathrooms, and a convenient half bath. Inside, youll find updates throughout, including modern flooring and a newer roof. One of the standout features is a unique wet bar tucked in a cozy nook between the family room and kitchen, ideal for entertaining. Off the back of the home, enjoy the stunning screened-in and covered sunroom, where you can relax while overlooking the pool and beautifully maintained garden. This home combines comfort and style in a peaceful community, yet remains close to the heart of Lilburn. Dont miss this rare opportunity to own a gem in a prime location!
Association Fees / Info
Hoa: No
Community Features: None
Bathroom Info
Halfbaths: 1
Total Baths: 3.00
Fullbaths: 2
Room Bedroom Features: Other
Bedroom Info
Beds: 4
Building Info
Habitable Residence: No
Business Info
Equipment: None
Exterior Features
Fence: Back Yard
Patio and Porch: Covered, Enclosed, Patio, Rear Porch, Screened
Exterior Features: Garden, Storage, Other
Road Surface Type: Asphalt
Pool Private: No
County: Gwinnett - GA
Acres: 0.49
Pool Desc: Above Ground, Pool Cover, Salt Water, Vinyl
Fees / Restrictions
Financial
Original Price: $399,000
Owner Financing: No
Garage / Parking
Parking Features: Garage
Green / Env Info
Green Energy Generation: None
Handicap
Accessibility Features: None
Interior Features
Security Ftr: None
Fireplace Features: Family Room
Levels: One and One Half
Appliances: Dishwasher, Dryer, Electric Oven, Electric Range, Electric Water Heater, Microwave, Refrigerator, Washer
Laundry Features: Laundry Room, Main Level
Interior Features: Wet Bar
Flooring: Carpet
Spa Features: None
Lot Info
Lot Size Source: Public Records
Lot Features: Back Yard, Front Yard, Landscaped
Lot Size: x 105
Misc
Property Attached: No
Home Warranty: No
Open House
Other
Other Structures: Outbuilding,Shed(s),Storage
Property Info
Construction Materials: HardiPlank Type
Year Built: 1,973
Property Condition: Resale
Roof: Shingle
Property Type: Residential Detached
Style: Other
Rental Info
Land Lease: No
Room Info
Kitchen Features: Breakfast Room, Cabinets White, Pantry
Room Master Bathroom Features: Tub/Shower Combo
Room Dining Room Features: Seats 12+,Separate Dining Room
Special Features
Green Features: None
Special Listing Conditions: None
Special Circumstances: None
Sqft Info
Building Area Total: 2002
Building Area Source: Public Records
Tax Info
Tax Amount Annual: 2191
Tax Year: 2,023
Tax Parcel Letter: R6133-038
Unit Info
Utilities / Hvac
Cool System: Ceiling Fan(s), Central Air, Electric
Electric: 110 Volts, 220 Volts in Laundry
Heating: Central, Electric
Utilities: Cable Available, Electricity Available, Phone Available, Water Available
Sewer: Septic Tank
Waterfront / Water
Water Body Name: None
Water Source: Public
Waterfront Features: None
Directions
**GPS Friendly**Listing Provided courtesy of Maximum One Premier Realtors
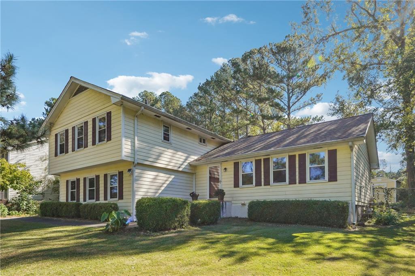
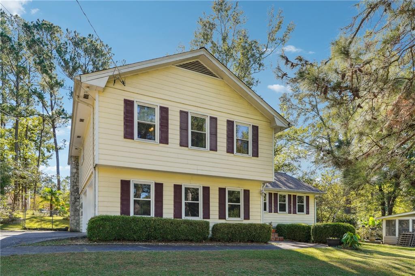
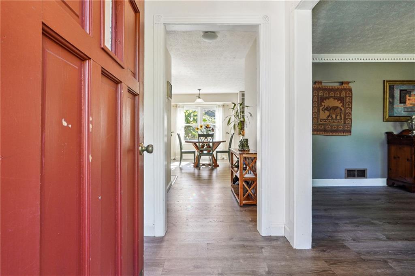
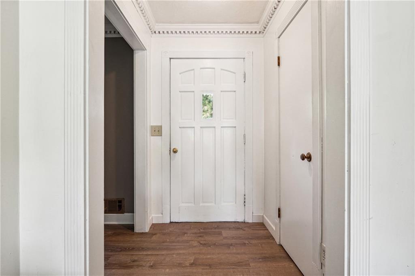
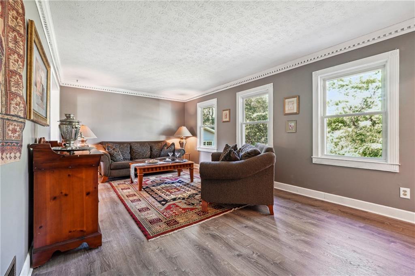
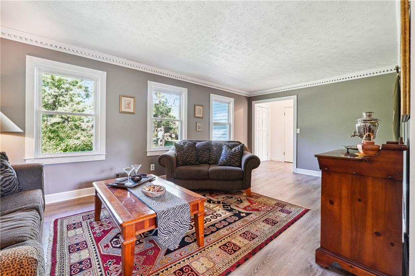
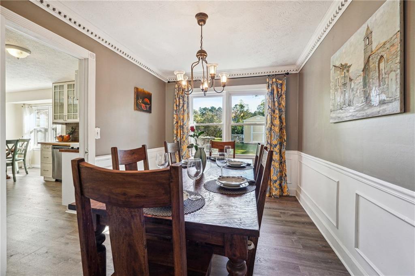
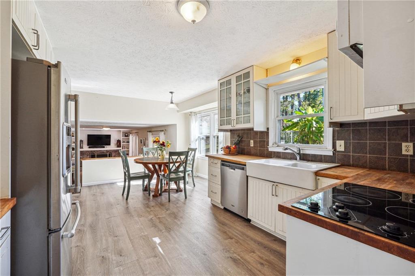
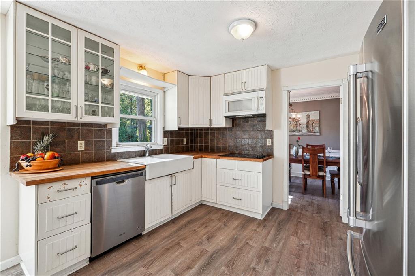
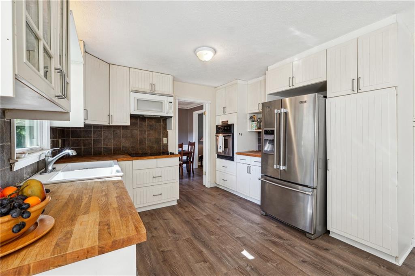
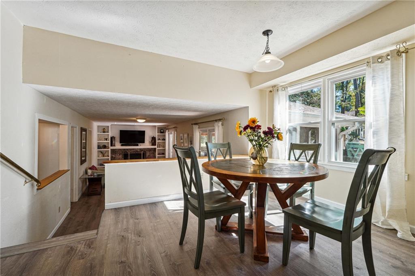
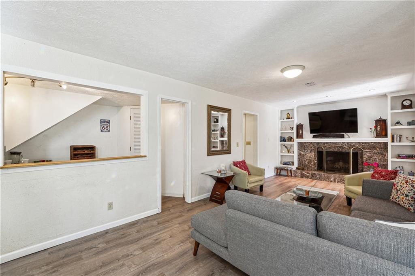
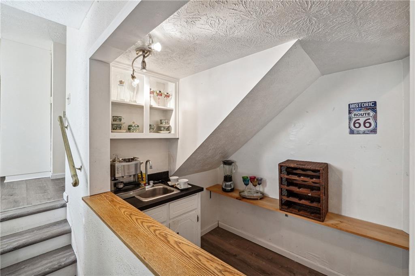
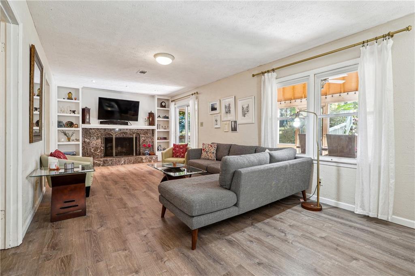
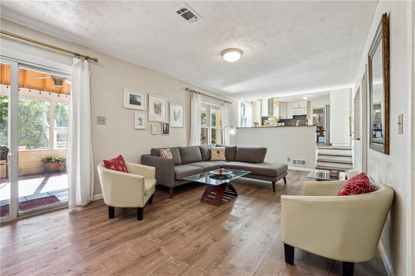
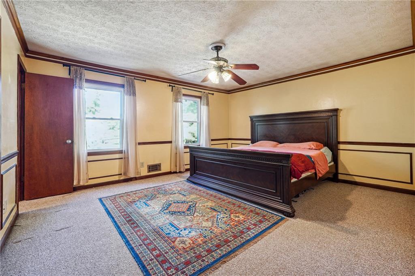
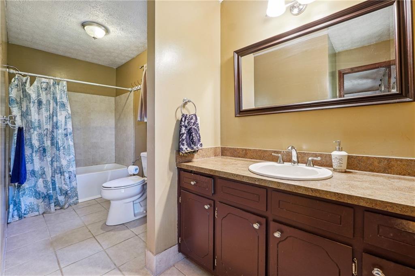
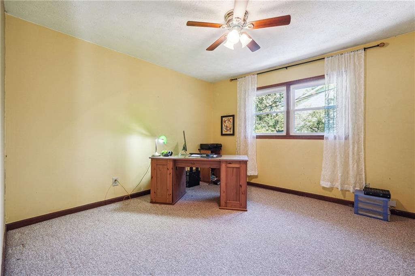
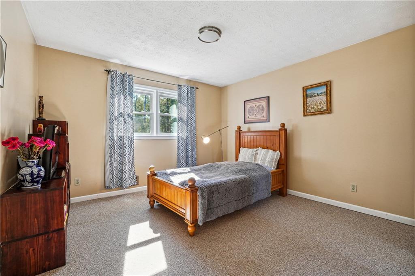
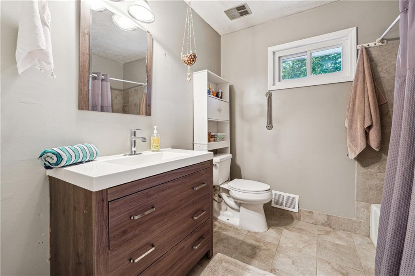
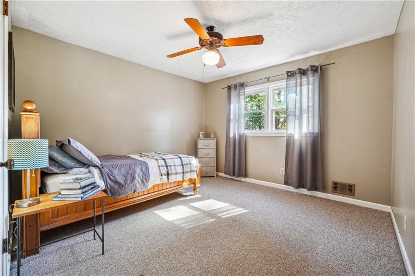
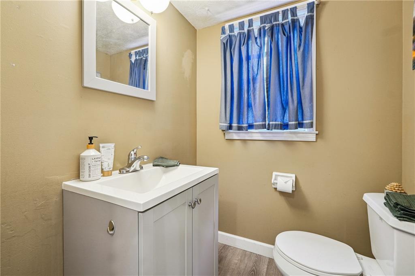
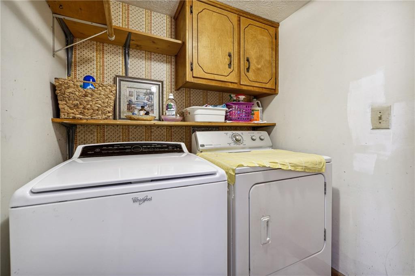
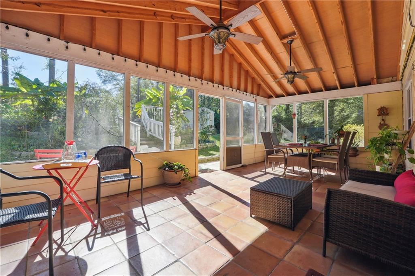
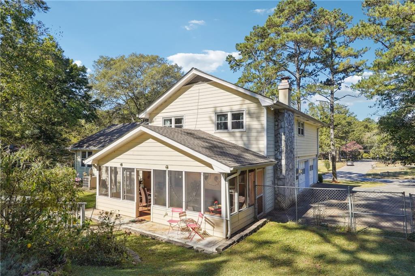
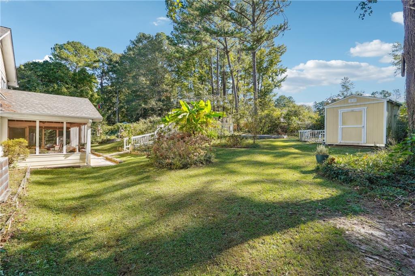
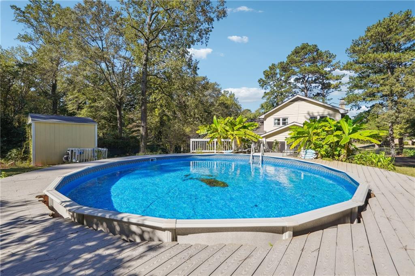
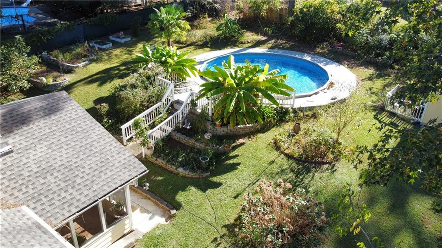
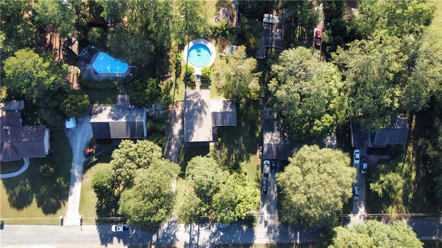
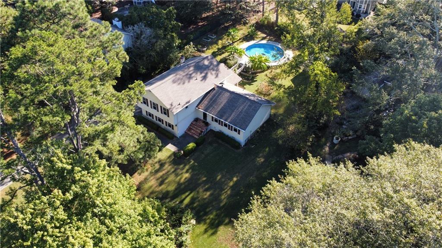
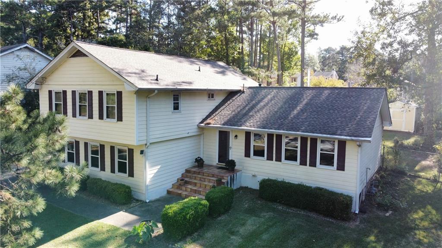
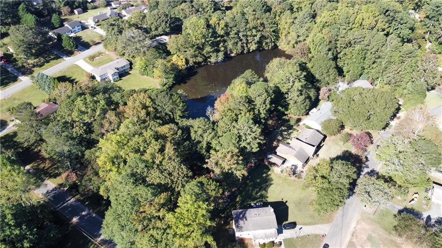
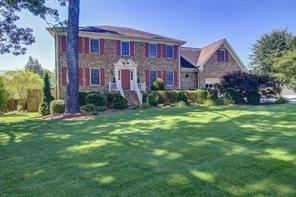
 MLS# 7349819
MLS# 7349819 