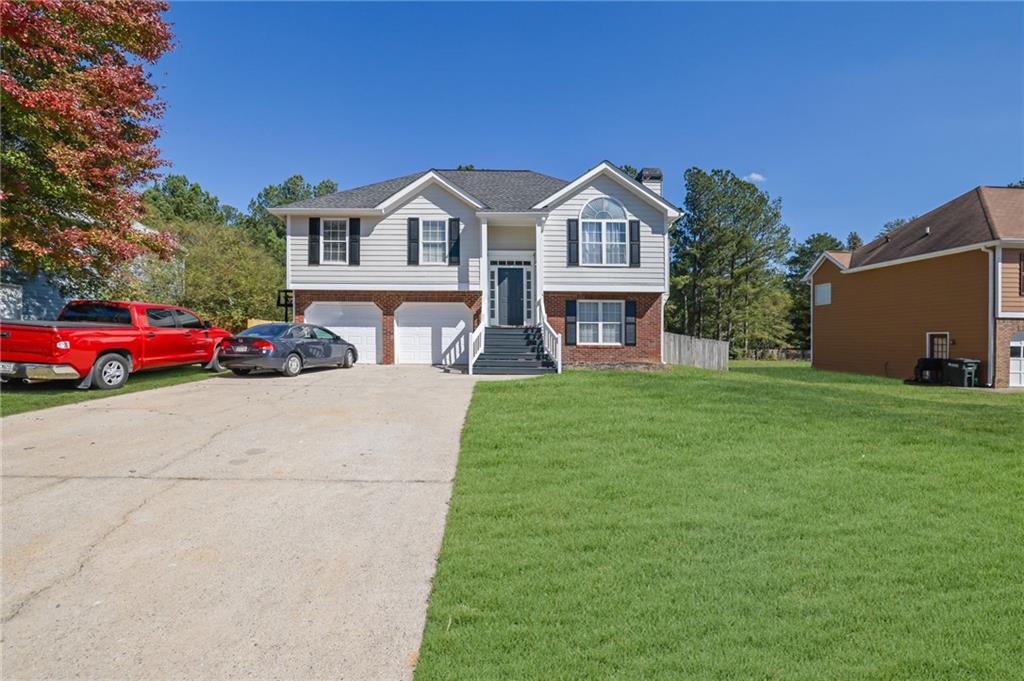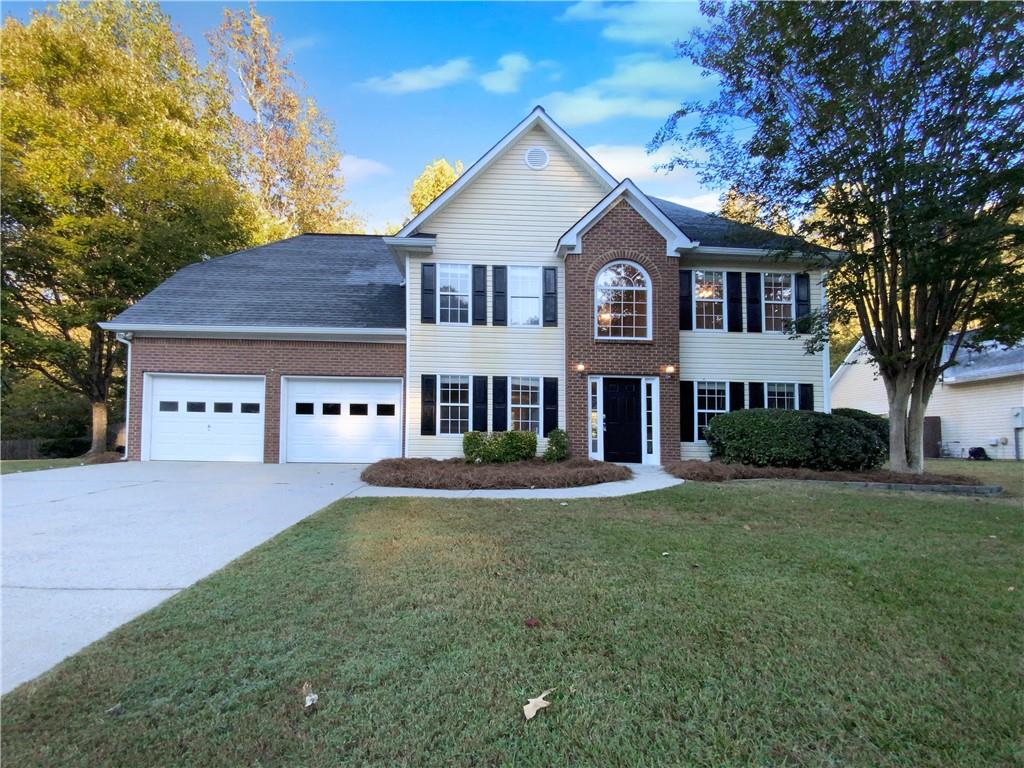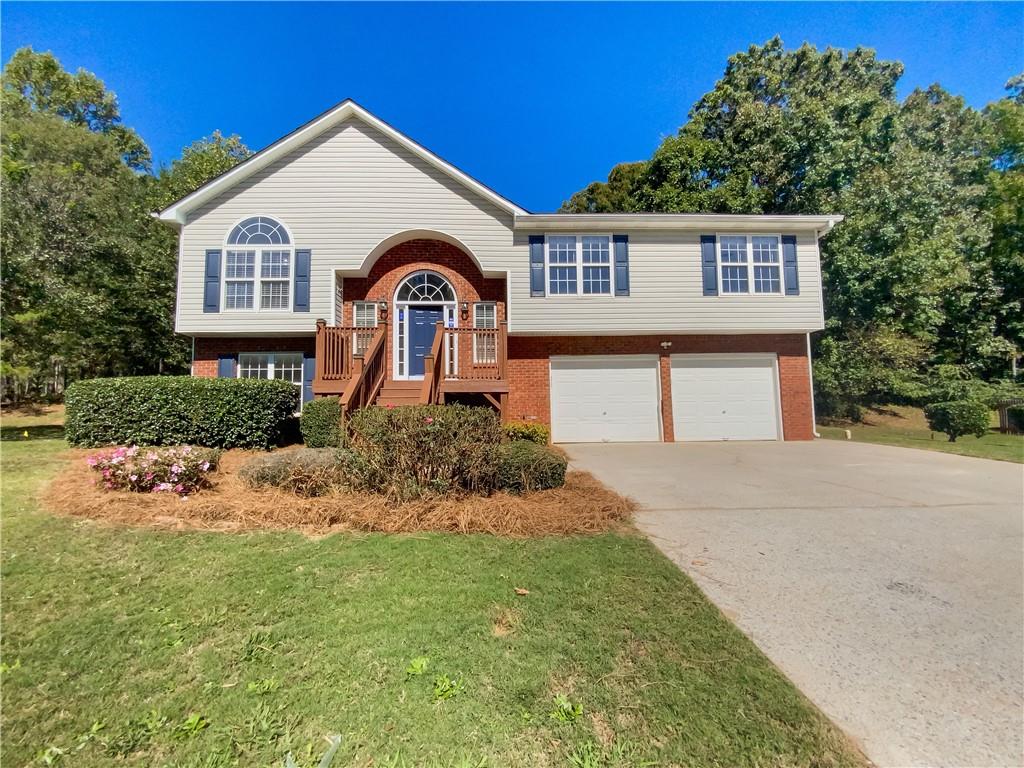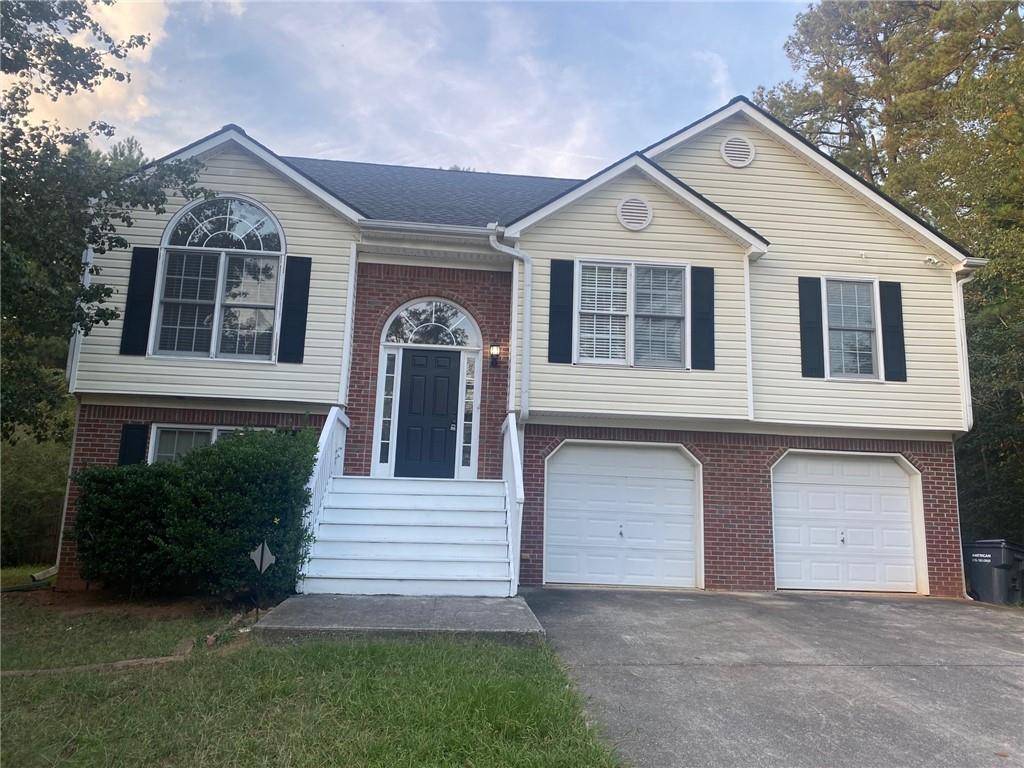Viewing Listing MLS# 408315644
Powder Springs, GA 30127
- 4Beds
- 2Full Baths
- N/AHalf Baths
- N/A SqFt
- 1993Year Built
- 0.46Acres
- MLS# 408315644
- Residential
- Single Family Residence
- Active
- Approx Time on Market20 days
- AreaN/A
- CountyCobb - GA
- Subdivision Elliott Quarters
Overview
NO HOA. This UPDATED 4BD/2BA gem sits on nearly half an acre and is waiting to be called YOUR NEXT HOME! Tucked away in a QUIET community less than 5 minutes from shopping, dining, and entertainment; You'll quickly discover you CAN have the Best of both worlds. The vaulted ceilings welcome you into the open-concept living space. You'll fall in love with the beautiful maple LVP floors and wood burning fireplace. Upstairs you'll find a generous sized Owner's bedroom with a private en-suite shower/tub combo. And two additional bedrooms and bathroom. An additional bedroom is located on the lower-level along with the laundry room. You will enjoy your favorite hot beverage in the mornings from your large covered front porch with a view of your quiet cul-de-sac; and experience peace and tranquility from your extended deck overlooking your private, fenced-in backyard; perfect for nature enthusiasts. Schedule your showing today!
Association Fees / Info
Hoa: No
Community Features: None
Bathroom Info
Total Baths: 2.00
Fullbaths: 2
Room Bedroom Features: Oversized Master
Bedroom Info
Beds: 4
Building Info
Habitable Residence: No
Business Info
Equipment: None
Exterior Features
Fence: Back Yard
Patio and Porch: Covered, Deck, Front Porch
Exterior Features: Private Yard
Road Surface Type: Asphalt
Pool Private: No
County: Cobb - GA
Acres: 0.46
Pool Desc: None
Fees / Restrictions
Financial
Original Price: $337,000
Owner Financing: No
Garage / Parking
Parking Features: Attached, Garage
Green / Env Info
Green Energy Generation: None
Handicap
Accessibility Features: None
Interior Features
Security Ftr: Smoke Detector(s)
Fireplace Features: Decorative, Family Room, Gas Starter
Levels: One and One Half
Appliances: Dishwasher, Disposal, Electric Cooktop, Electric Oven, Refrigerator
Laundry Features: In Basement, Laundry Room
Interior Features: High Ceilings 10 ft Main
Flooring: Carpet
Spa Features: None
Lot Info
Lot Size Source: Public Records
Lot Features: Back Yard, Front Yard
Lot Size: x
Misc
Property Attached: No
Home Warranty: No
Open House
Other
Other Structures: None
Property Info
Construction Materials: Stone, Wood Siding
Year Built: 1,993
Property Condition: Resale
Roof: Shingle
Property Type: Residential Detached
Style: Traditional
Rental Info
Land Lease: No
Room Info
Kitchen Features: Breakfast Bar, Cabinets Other, Pantry, View to Family Room
Room Master Bathroom Features: Tub/Shower Combo
Room Dining Room Features: Open Concept
Special Features
Green Features: None
Special Listing Conditions: None
Special Circumstances: None
Sqft Info
Building Area Total: 1796
Building Area Source: Public Records
Tax Info
Tax Amount Annual: 1653
Tax Year: 2,023
Tax Parcel Letter: 19-0599-0-044-0
Unit Info
Utilities / Hvac
Cool System: Ceiling Fan(s), Central Air
Electric: 220 Volts
Heating: Central
Utilities: Cable Available, Electricity Available, Sewer Available, Water Available
Sewer: Public Sewer
Waterfront / Water
Water Body Name: None
Water Source: Public
Waterfront Features: None
Directions
575 South to Barrett Pkwy. Turn right onto Earnest Barrett Pkwy for 9 miles then right onto MacLand Rd SW. Follow MacLand Rd for 5 miles, turn left onto Florence Rd for 1.3 miles. Turn right onto Elliot Rd, then right onto Quarters Way for 0.4 miles then take a right onto Cargle Trl and the destination is on your left.Listing Provided courtesy of Clear Summit Realty, Llc.
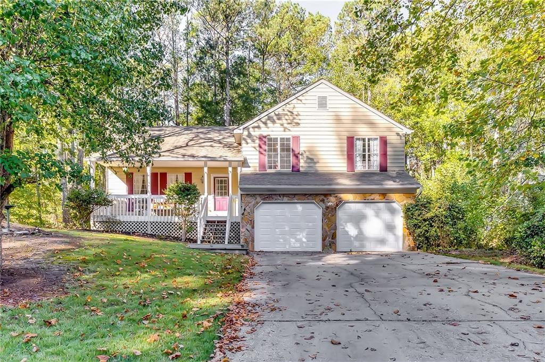
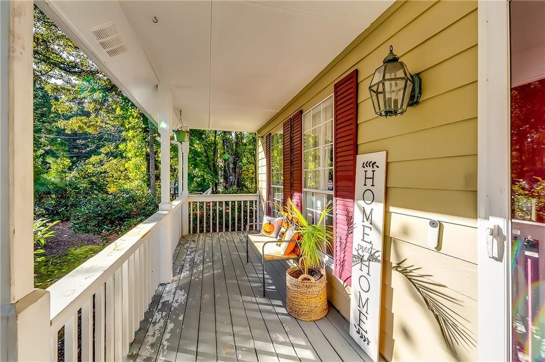
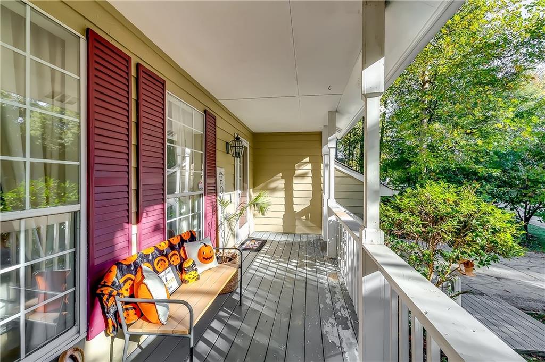
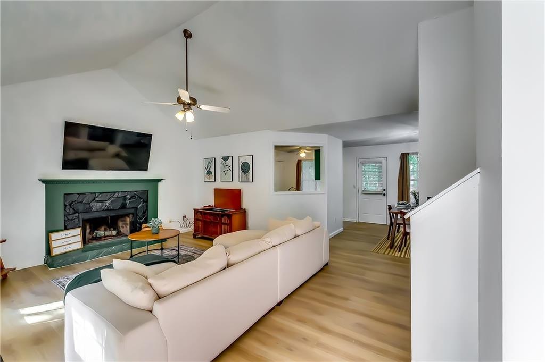
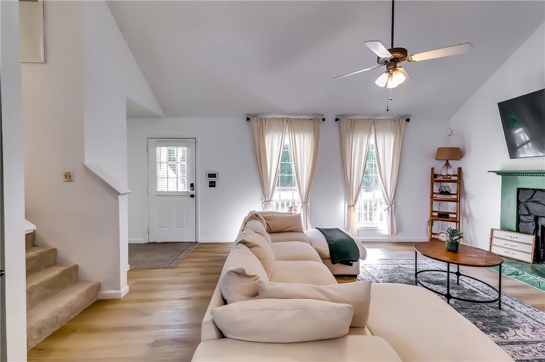
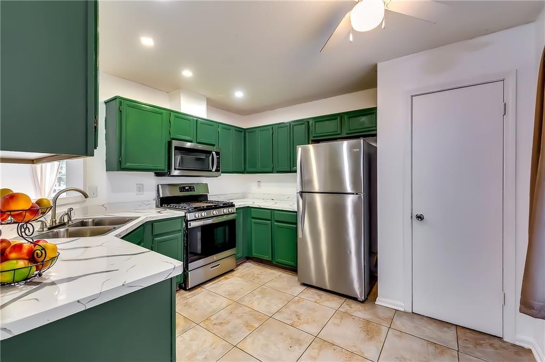
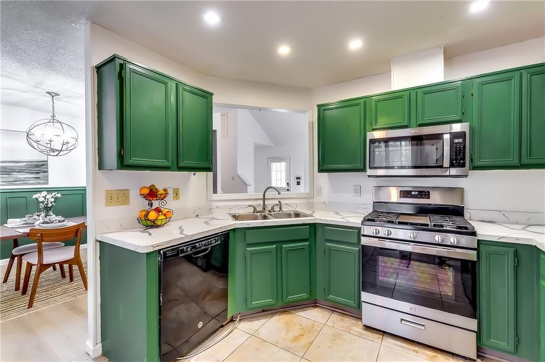
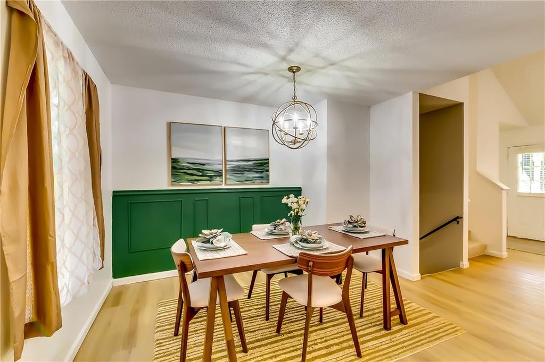
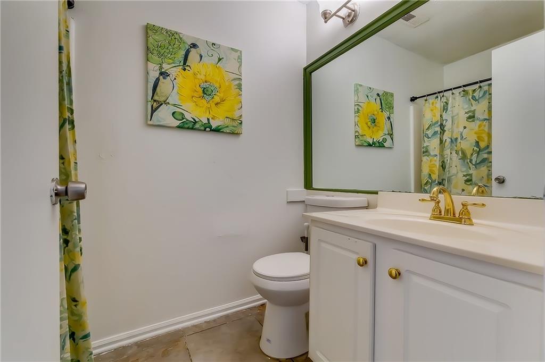
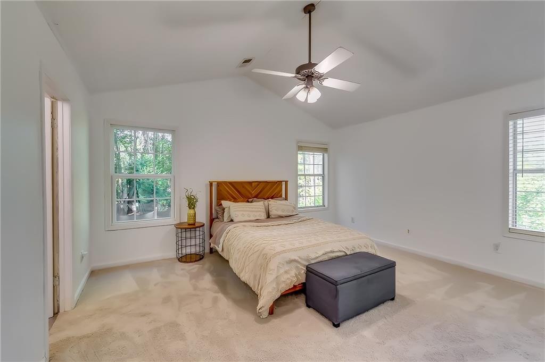
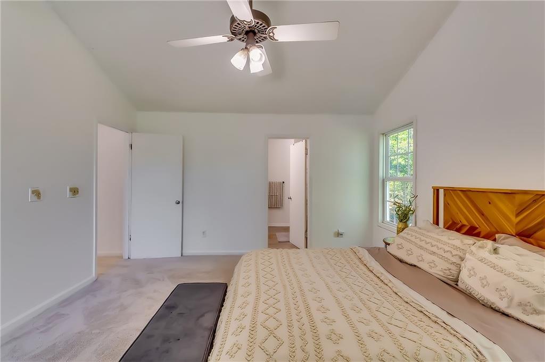
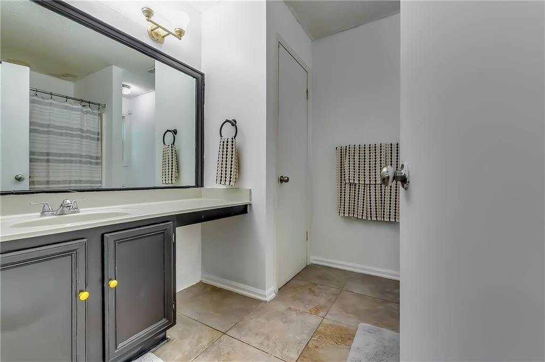
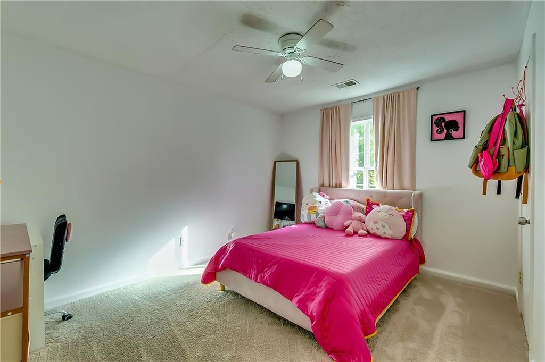
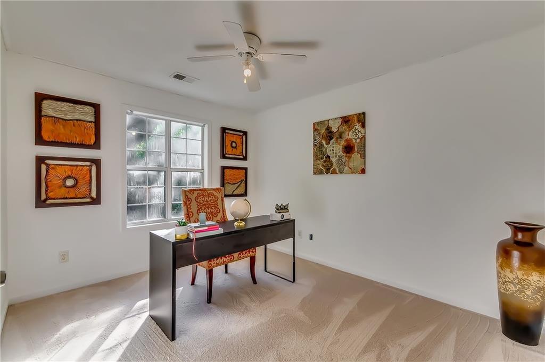
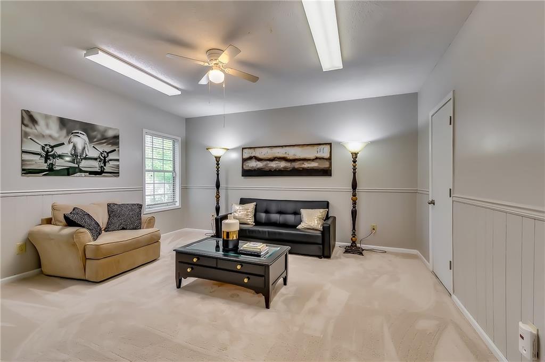
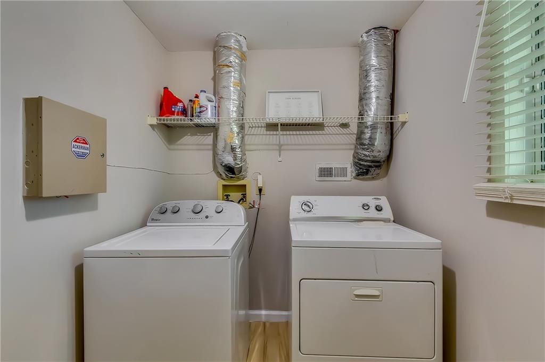
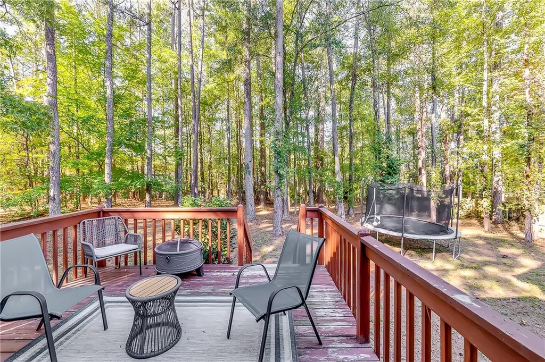
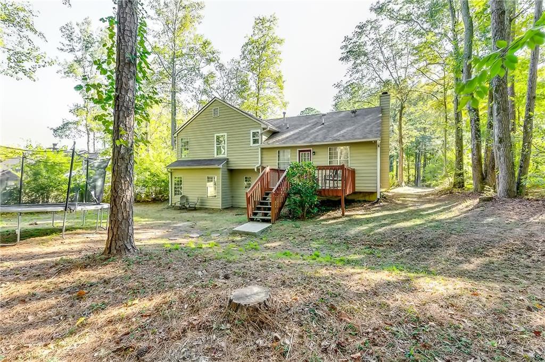
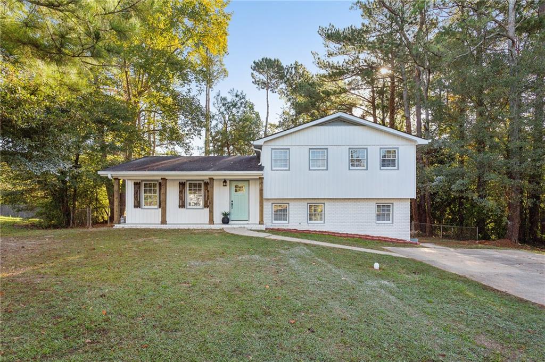
 MLS# 409490356
MLS# 409490356 