Viewing Listing MLS# 408295757
Duluth, GA 30096
- 4Beds
- 3Full Baths
- N/AHalf Baths
- N/A SqFt
- 1987Year Built
- 0.35Acres
- MLS# 408295757
- Residential
- Single Family Residence
- Active
- Approx Time on Market21 days
- AreaN/A
- CountyGwinnett - GA
- Subdivision Simpson Mill Subdivision Unit 3
Overview
Welcome to your future home in the picturesque Covered Bridge Subdivision-This beautifully updated ranch-style home offers 3 spacious bedrooms and 2 modern bathrooms, with a fully finished basement that's a true standout that features an In-Law Suite complete with an extra bedroom, bathroom, living room, storage space, and a kitchenette, all with its own separate entrance-perfect for guests or extended family. Imagine relaxing on your expansive private deck, surrounded by nature's beauty, with a serene stream flowing through your backyard. The outdoor space also includes a handy storage shed, making it the perfect blend of functionality and relaxation. Location doesn't get better than this! You're just minutes away from premier shopping at the Mall of Georgia, North Perimeter Mall, and Sugarloaf Mall. Located in the heart of Duluth, which has been named a ""Top City for Best American Values"". This charming city has a small-town charm with lots of amenities and is home to the Duluth Fall Festival and Spring Art Festival.
Association Fees / Info
Hoa: No
Community Features: None
Bathroom Info
Main Bathroom Level: 2
Total Baths: 3.00
Fullbaths: 3
Room Bedroom Features: Master on Main
Bedroom Info
Beds: 4
Building Info
Habitable Residence: No
Business Info
Equipment: None
Exterior Features
Fence: None
Patio and Porch: Deck
Exterior Features: Storage
Road Surface Type: Asphalt
Pool Private: No
County: Gwinnett - GA
Acres: 0.35
Pool Desc: None
Fees / Restrictions
Financial
Original Price: $395,900
Owner Financing: No
Garage / Parking
Parking Features: Attached
Green / Env Info
Green Energy Generation: None
Handicap
Accessibility Features: None
Interior Features
Security Ftr: None
Fireplace Features: Living Room
Levels: One
Appliances: Dishwasher, Electric Range, Electric Oven
Laundry Features: Other
Flooring: Carpet, Hardwood, Vinyl, Other
Spa Features: None
Lot Info
Lot Size Source: Assessor
Lot Features: Level, Creek On Lot
Lot Size: 90x163x90x171
Misc
Property Attached: No
Home Warranty: No
Open House
Other
Other Structures: Shed(s)
Property Info
Construction Materials: Wood Siding
Year Built: 1,987
Property Condition: Resale
Roof: Shingle
Property Type: Residential Detached
Style: Ranch
Rental Info
Land Lease: No
Room Info
Kitchen Features: Cabinets Stain, View to Family Room
Room Master Bathroom Features: Tub/Shower Combo
Room Dining Room Features: Open Concept
Special Features
Green Features: None
Special Listing Conditions: None
Special Circumstances: None
Sqft Info
Building Area Total: 2490
Building Area Source: Owner
Tax Info
Tax Amount Annual: 3878
Tax Year: 2,023
Tax Parcel Letter: R6239-312
Unit Info
Utilities / Hvac
Cool System: Central Air
Electric: 220 Volts
Heating: Natural Gas, Central
Utilities: Electricity Available, Phone Available, Sewer Available, Water Available, Natural Gas Available, Cable Available
Sewer: Public Sewer
Waterfront / Water
Water Body Name: None
Water Source: Public
Waterfront Features: Creek
Directions
From I-85, Let on Pleasant Hill Road, Turn Left onto Old Norcross Road, Turn Right onto Wagon Trace, Turn Right onto Centennial Trail look for 3978 Centennial Trail and look for agent sign.Listing Provided courtesy of Virtual Properties Realty. Biz
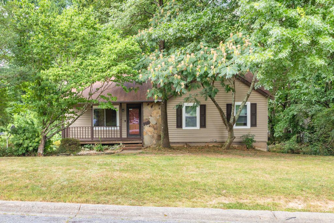
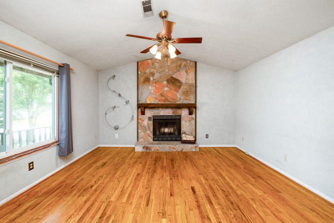
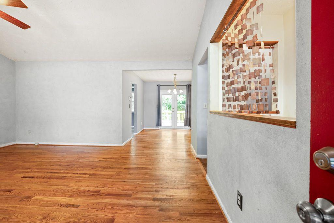
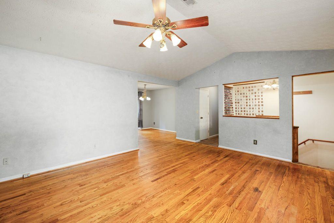
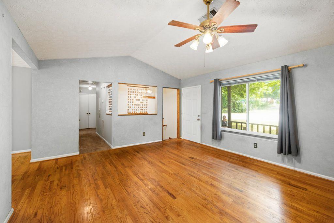
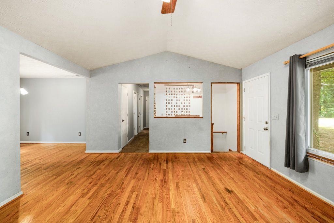
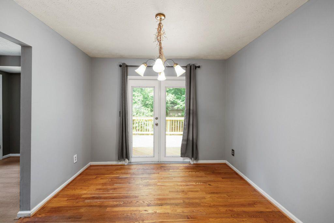
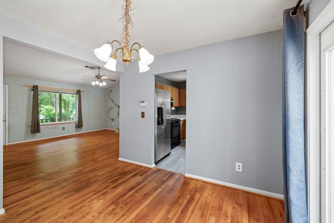
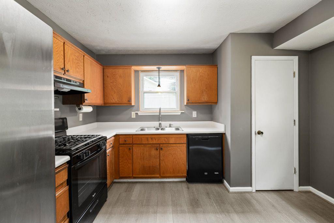
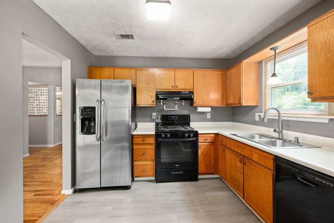
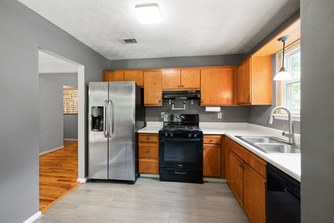
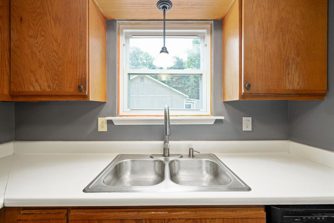
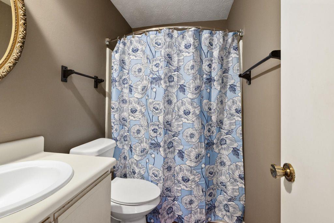
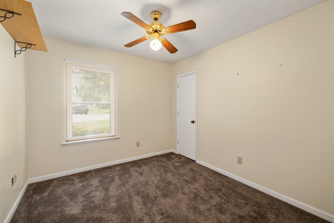
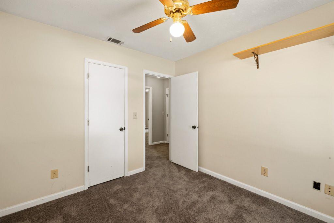
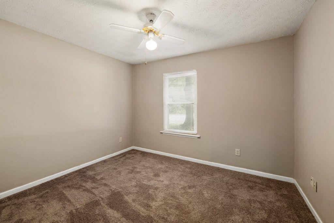
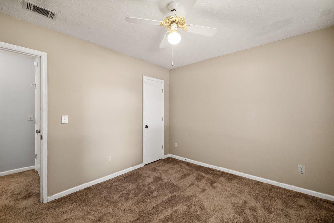
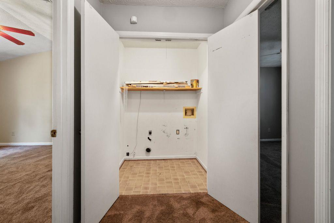
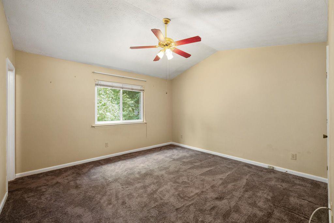
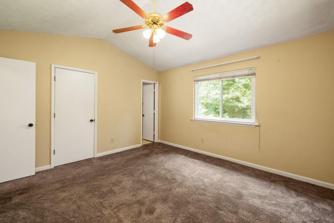
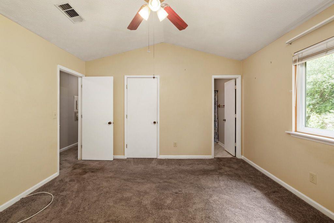
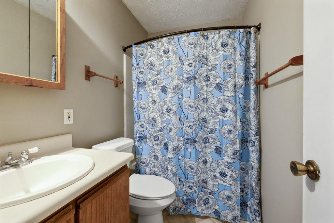
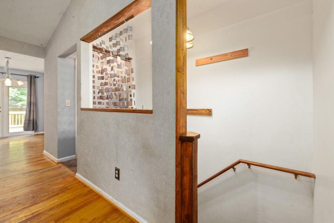
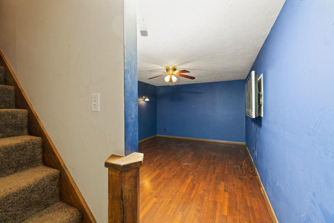
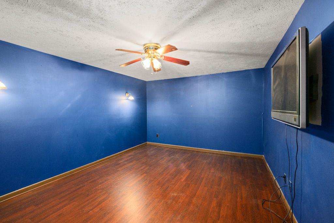
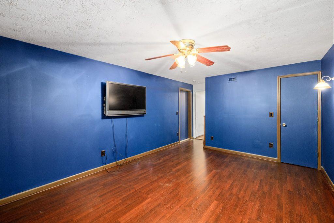
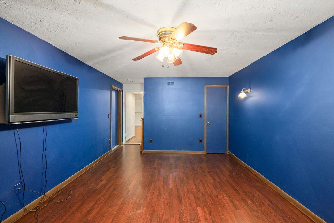
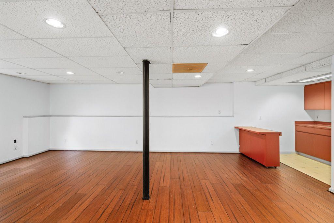
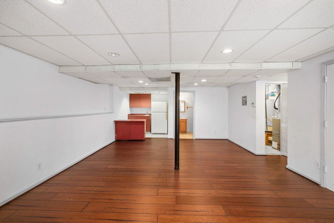
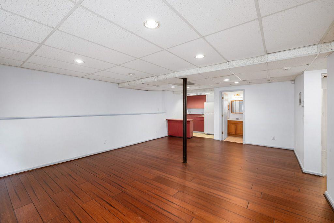
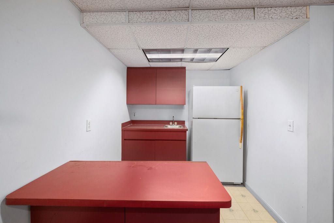
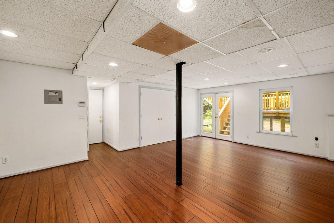
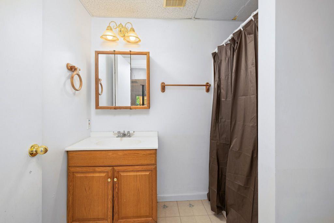
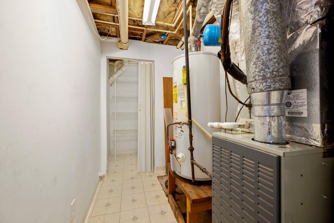
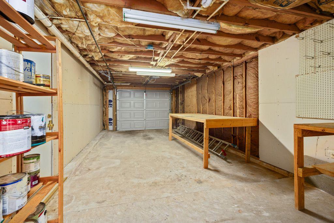
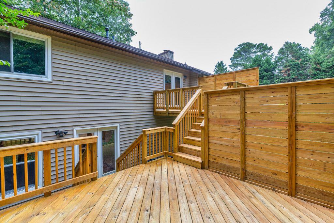
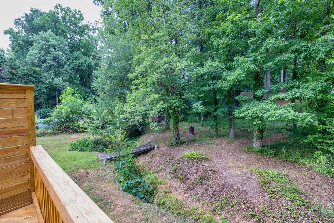
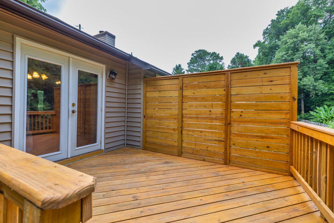
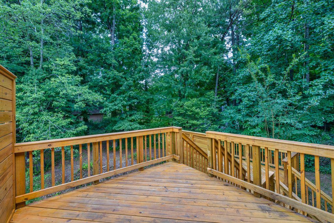
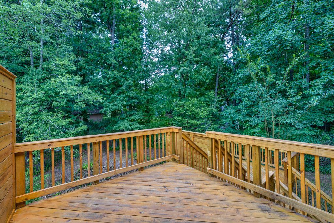
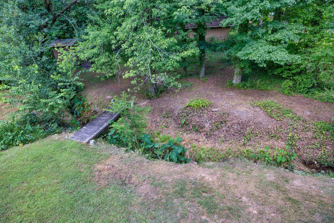
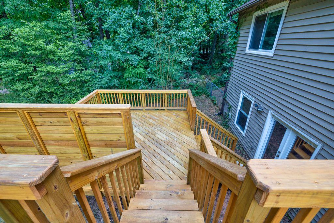
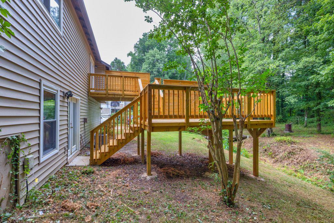
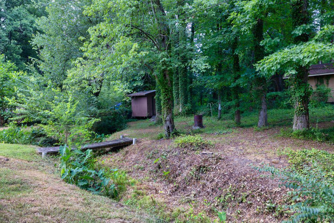
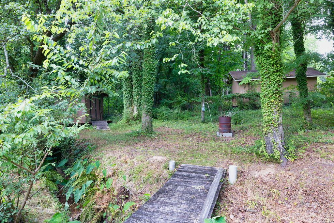
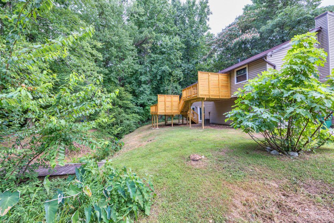
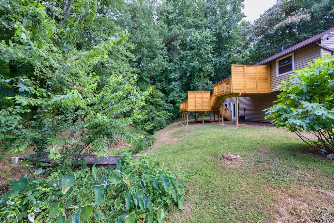
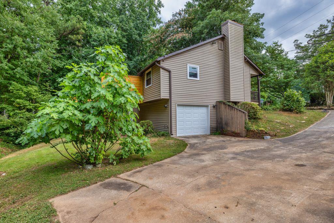
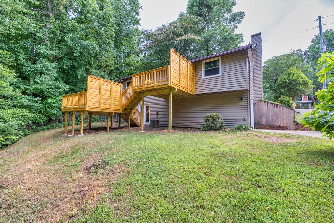
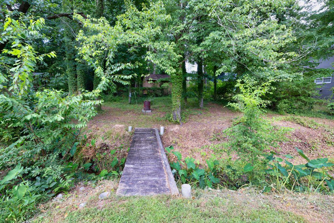
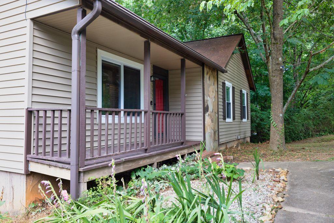
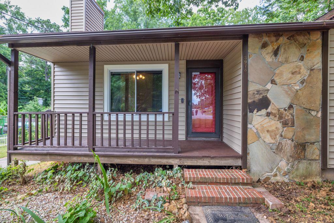
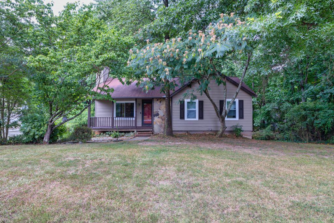
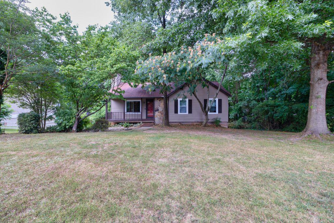
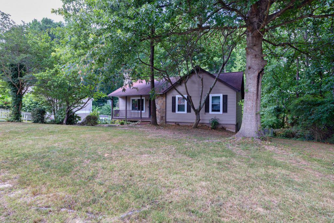
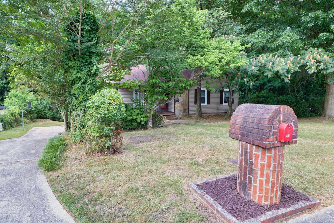
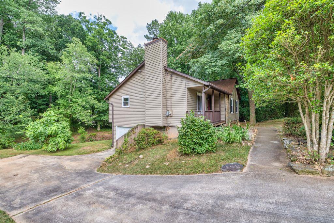
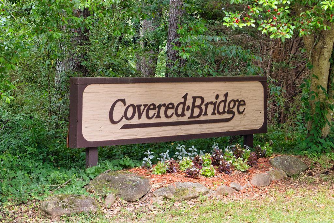
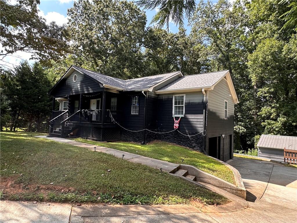
 MLS# 409942419
MLS# 409942419