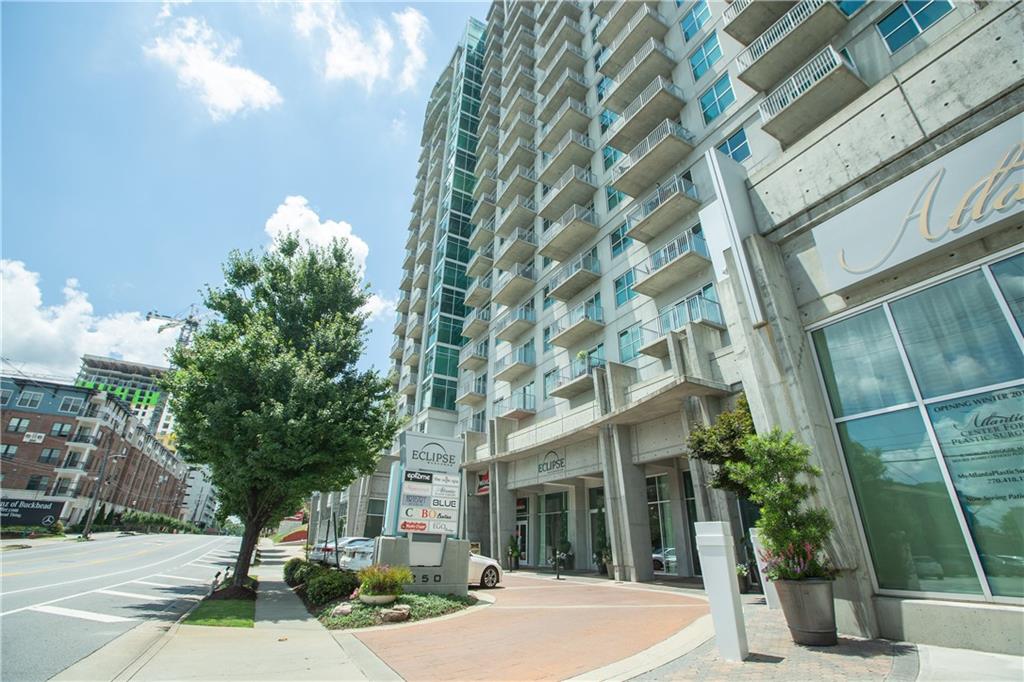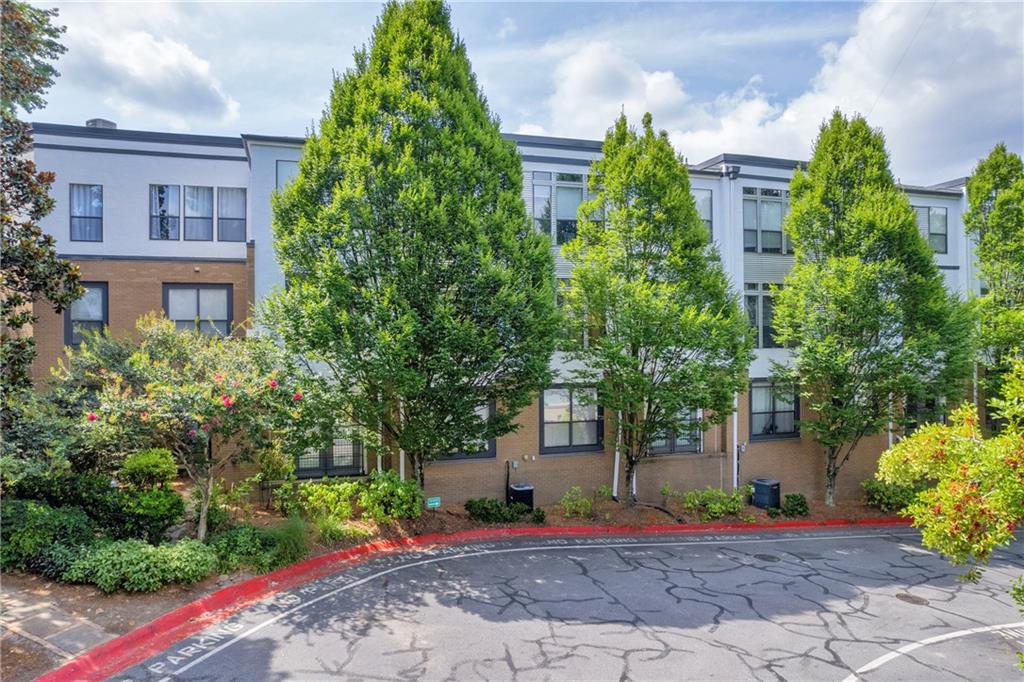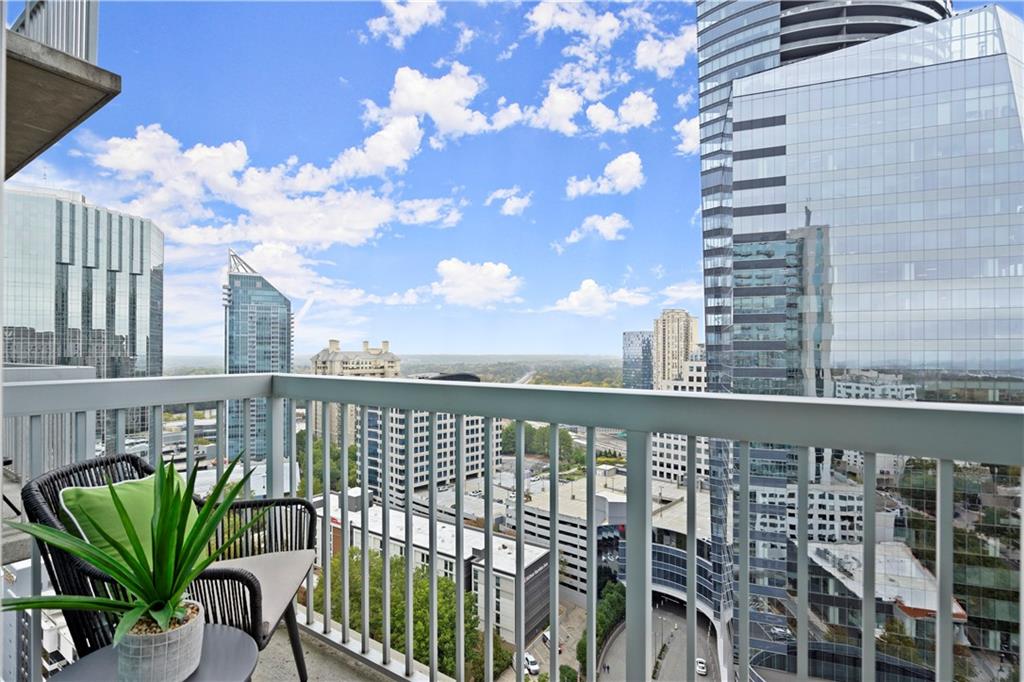Viewing Listing MLS# 408287495
Atlanta, GA 30308
- 1Beds
- 1Full Baths
- N/AHalf Baths
- N/A SqFt
- 2005Year Built
- 0.02Acres
- MLS# 408287495
- Residential
- Condominium
- Active
- Approx Time on Market26 days
- AreaN/A
- CountyFulton - GA
- Subdivision Spire
Overview
Unobstructed North views from the 15th floor! 10' exposed concrete ceilings. Move in ready unit includes updates such as wide-plank hardwood floors, gray painted kitchen cabinets and newer stainless steel dishwasher. Granite island kitchen includes pantry and work desk or bar area - Fridge included. Dining area or ideal spot for home office. Living room has access to the Jack & Jill tile bath. Bedroom features a walk-in closet. Covered balcony. One deeded covered parking spot in the gated parking garage. Spire features 24 hour concierge, club room, swimming pool, grilling area & fitness center. Walkable to restaurants, Fox Theater, GT, Midtown Marta Station, Publix, Piedmont Park and more!
Association Fees / Info
Hoa: Yes
Hoa Fees Frequency: Monthly
Hoa Fees: 508
Community Features: Catering Kitchen, Clubhouse, Concierge, Fitness Center, Gated, Homeowners Assoc, Near Beltline, Near Public Transport, Near Shopping, Pool, Restaurant
Association Fee Includes: Door person, Electricity, Internet, Maintenance Grounds, Maintenance Structure, Swim, Trash
Bathroom Info
Main Bathroom Level: 1
Total Baths: 1.00
Fullbaths: 1
Room Bedroom Features: Master on Main
Bedroom Info
Beds: 1
Building Info
Habitable Residence: No
Business Info
Equipment: None
Exterior Features
Fence: None
Patio and Porch: Covered, Patio
Exterior Features: Balcony
Road Surface Type: Asphalt
Pool Private: No
County: Fulton - GA
Acres: 0.02
Pool Desc: None
Fees / Restrictions
Financial
Original Price: $315,000
Owner Financing: No
Garage / Parking
Parking Features: Assigned, Covered, Deeded, Parking Lot, Permit Required
Green / Env Info
Green Energy Generation: None
Handicap
Accessibility Features: None
Interior Features
Security Ftr: Fire Sprinkler System, Secured Garage/Parking, Smoke Detector(s)
Fireplace Features: None
Levels: One
Appliances: Dishwasher, Dryer, Electric Range, Electric Water Heater, Microwave, Refrigerator, Washer
Laundry Features: Laundry Closet
Interior Features: Entrance Foyer, High Ceilings 10 ft Main, High Speed Internet, Recessed Lighting, Walk-In Closet(s)
Flooring: Ceramic Tile, Hardwood
Spa Features: None
Lot Info
Lot Size Source: Public Records
Lot Features: Other
Lot Size: x
Misc
Property Attached: Yes
Home Warranty: No
Open House
Other
Other Structures: None
Property Info
Construction Materials: Stucco
Year Built: 2,005
Builders Name: Novare Group
Property Condition: Resale
Roof: Composition
Property Type: Residential Attached
Style: High Rise (6 or more stories)
Rental Info
Land Lease: No
Room Info
Kitchen Features: Breakfast Bar, Breakfast Room, Cabinets Other, Kitchen Island, Stone Counters, View to Family Room
Room Master Bathroom Features: Tub/Shower Combo
Room Dining Room Features: Separate Dining Room
Special Features
Green Features: None
Special Listing Conditions: None
Special Circumstances: Owner Transferred
Sqft Info
Building Area Total: 796
Building Area Source: Public Records
Tax Info
Tax Amount Annual: 2308
Tax Year: 2,023
Tax Parcel Letter: 14-0049-0001-397-3
Unit Info
Unit: 1510
Num Units In Community: 393
Utilities / Hvac
Cool System: Ceiling Fan(s), Central Air
Electric: None
Heating: Electric, Forced Air, Heat Pump
Utilities: Cable Available, Electricity Available, Phone Available, Sewer Available, Underground Utilities, Water Available
Sewer: Public Sewer
Waterfront / Water
Water Body Name: None
Water Source: Public
Waterfront Features: None
Directions
From 10th St / Travel south on Peachtree Street - Spire is Right between 6th and 7th Streets - Park on 7th (parking meter spots) or Visitor Spaces in Garage (pay when leaving)Listing Provided courtesy of Re/max Legends
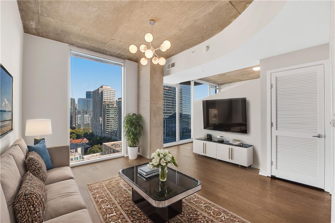
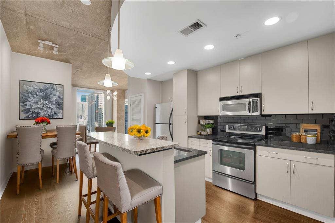
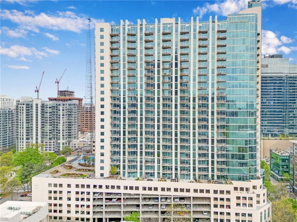
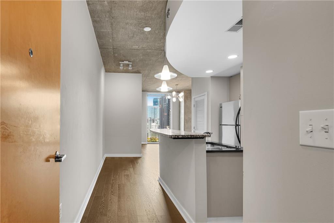
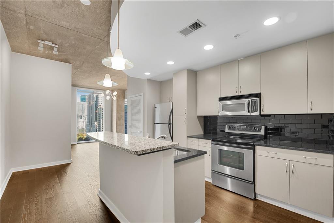
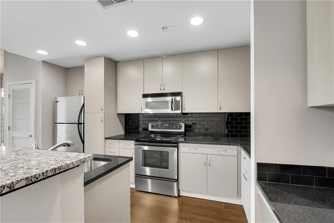
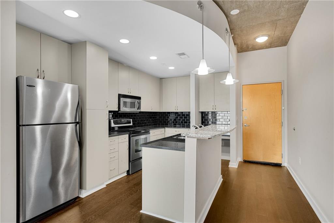
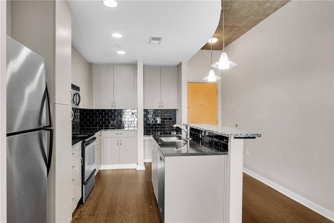
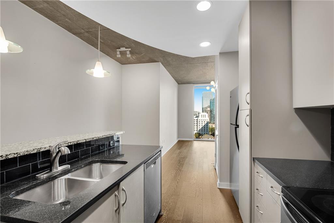
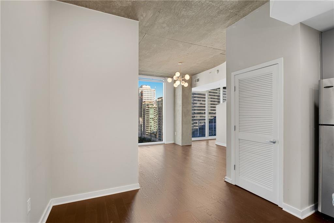
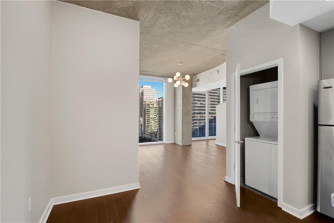
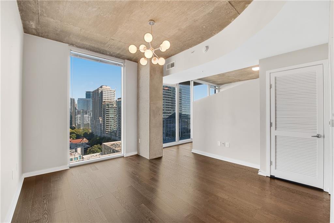
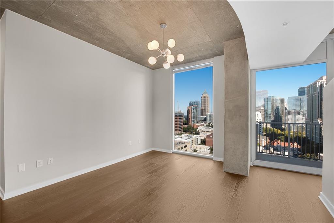
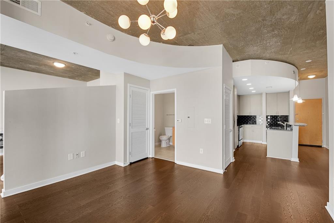
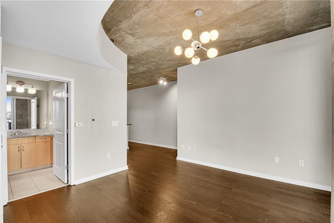
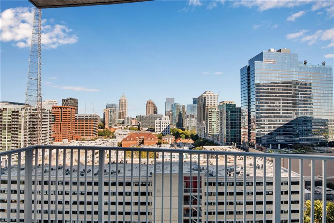
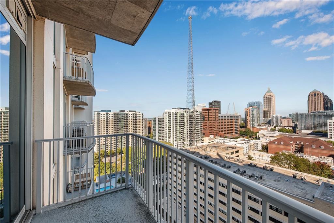
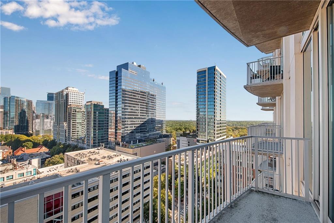
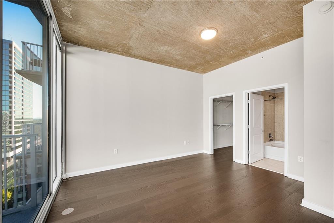
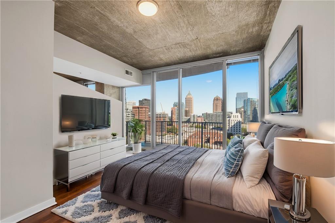
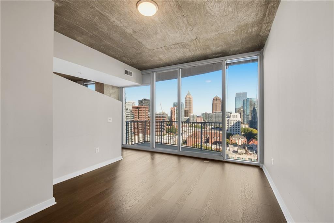
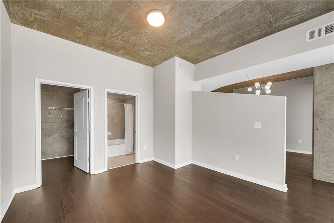
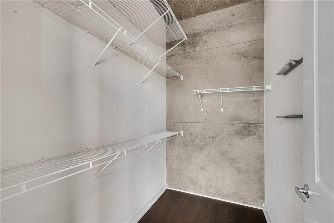
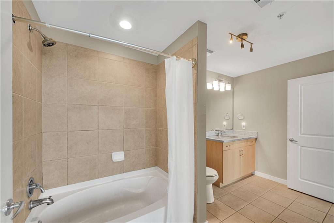
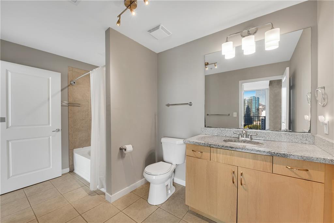
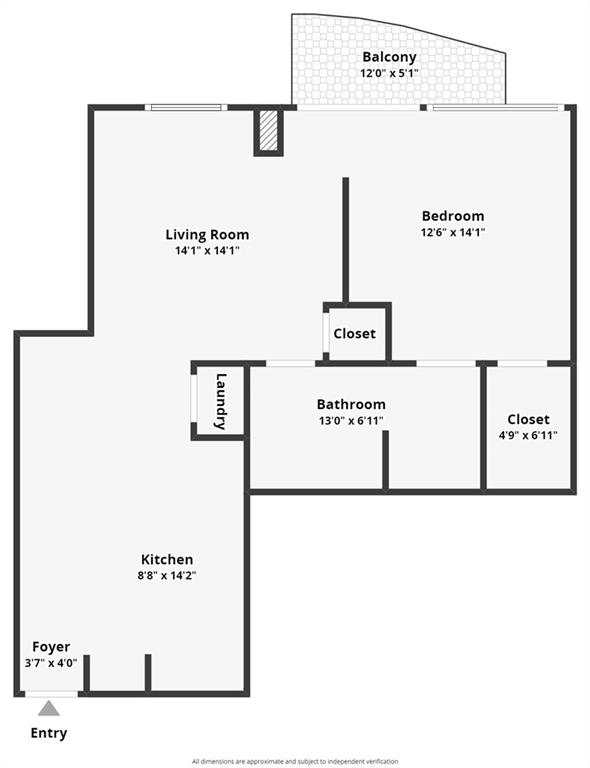
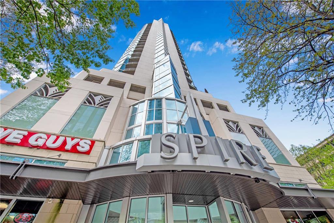
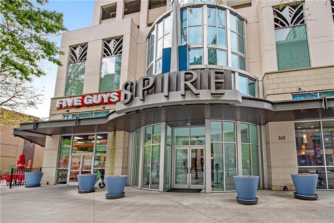
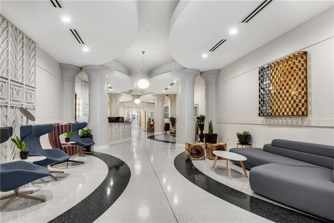
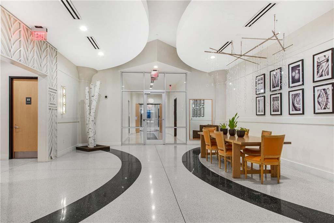
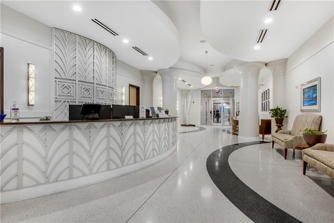
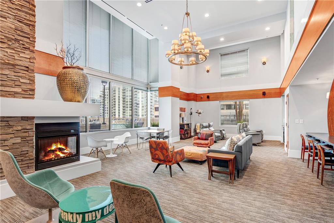
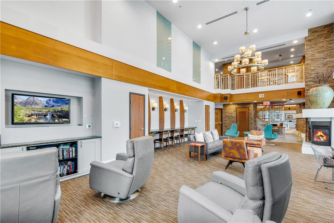
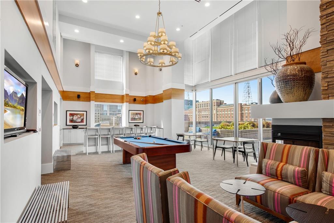
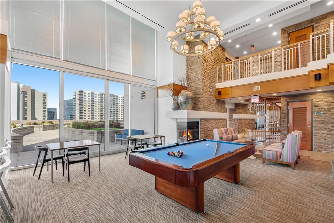
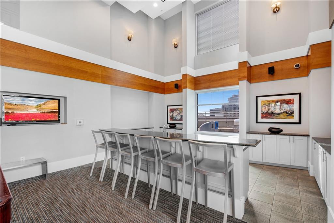
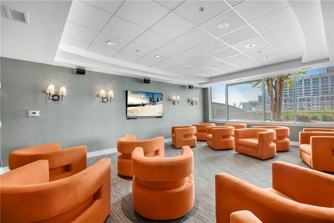
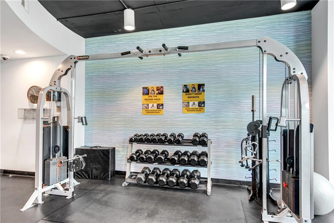
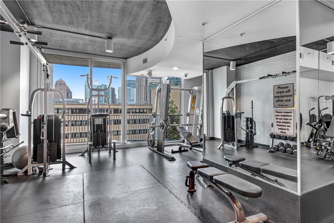
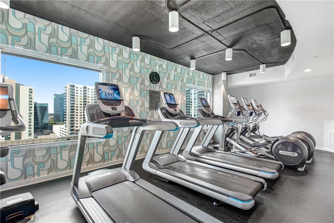
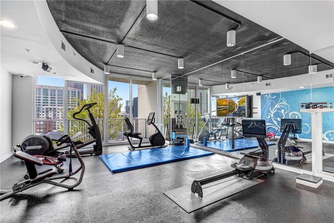
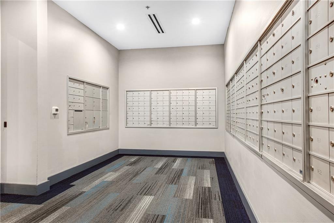
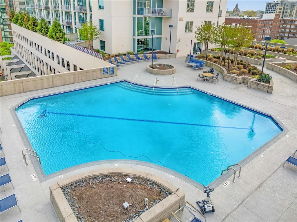
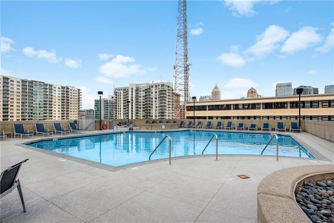
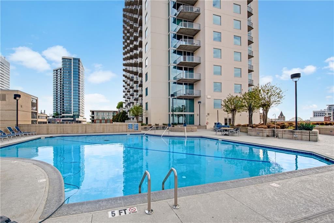
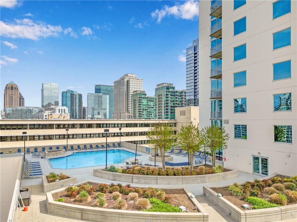
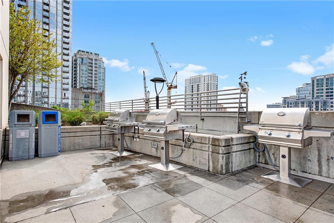
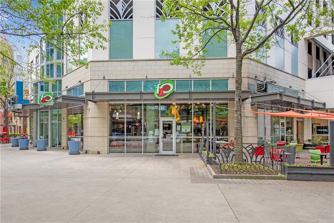
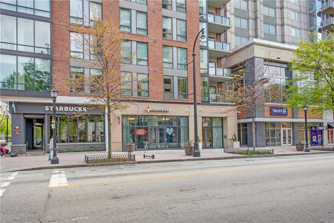
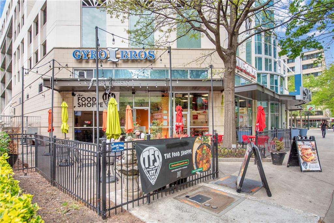
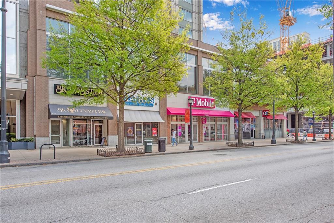
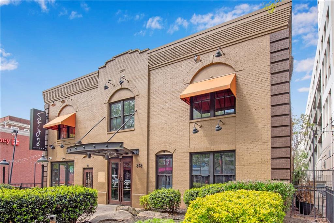
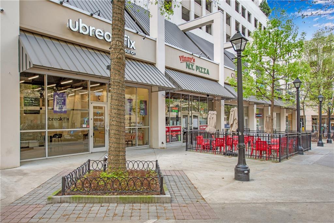
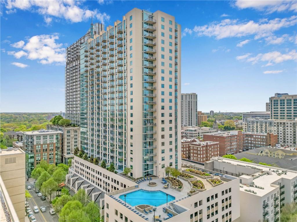
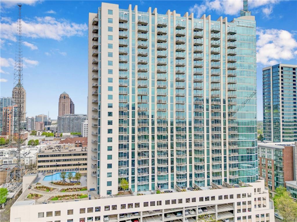
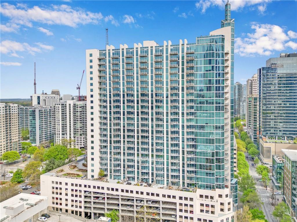
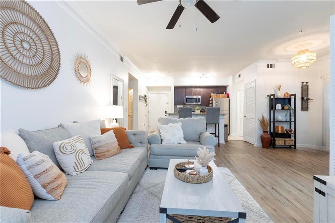
 MLS# 7324907
MLS# 7324907 