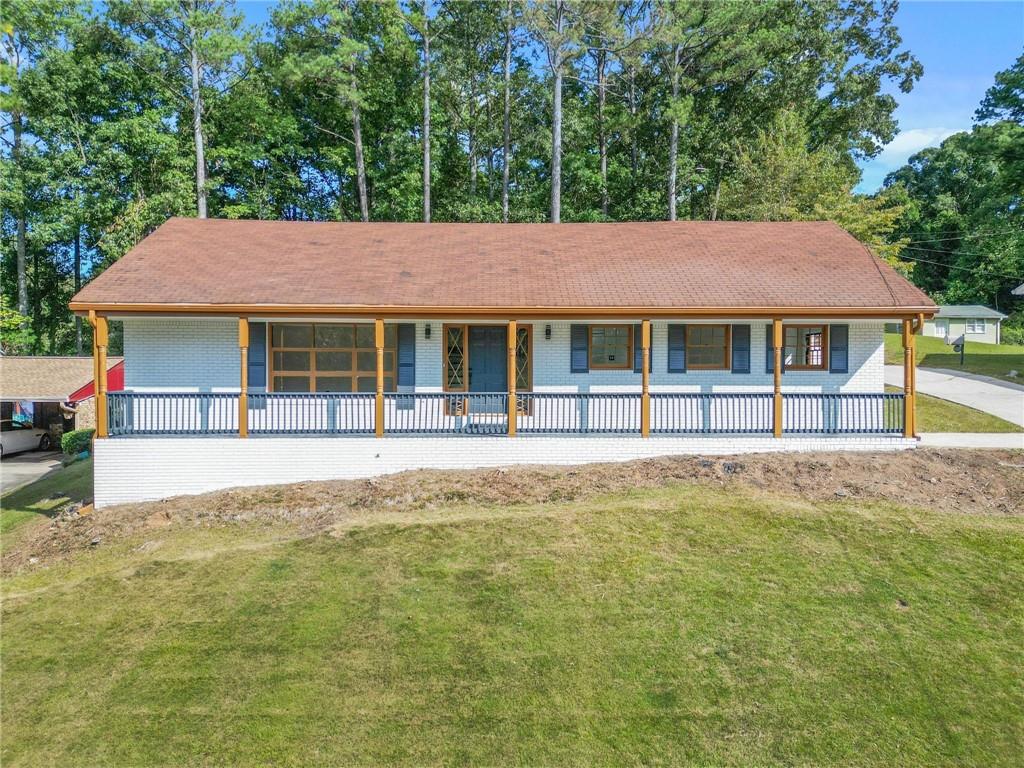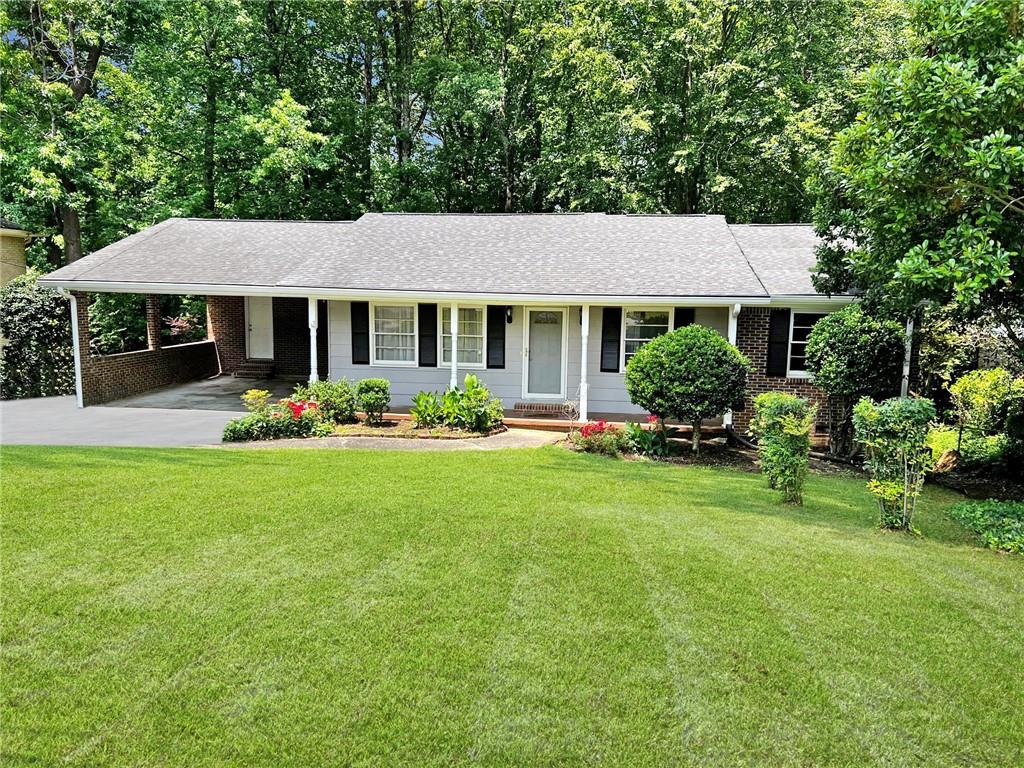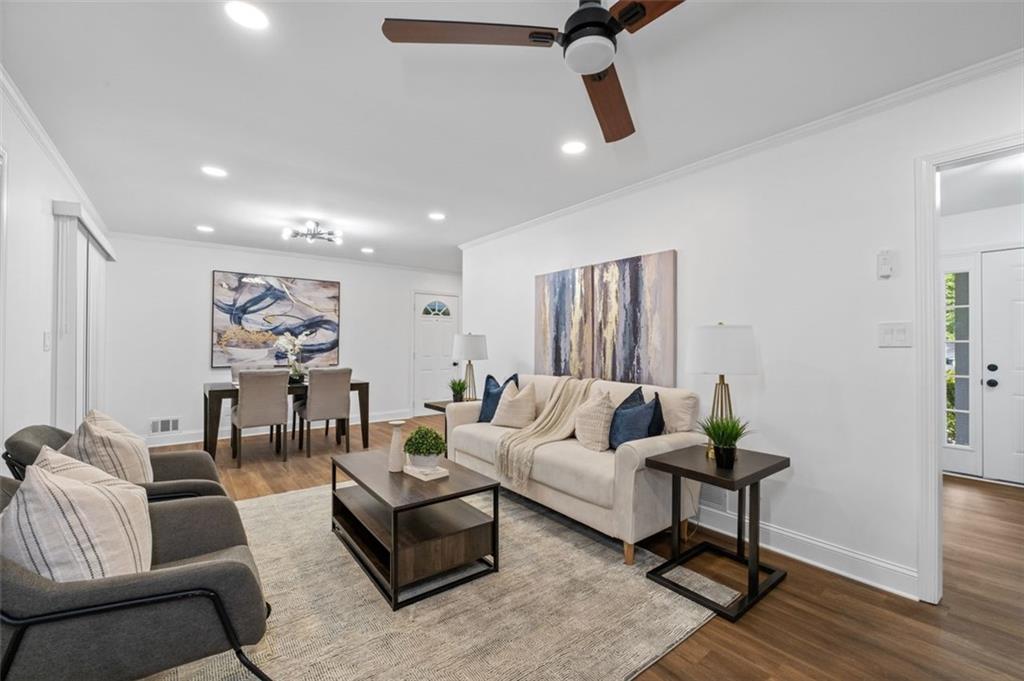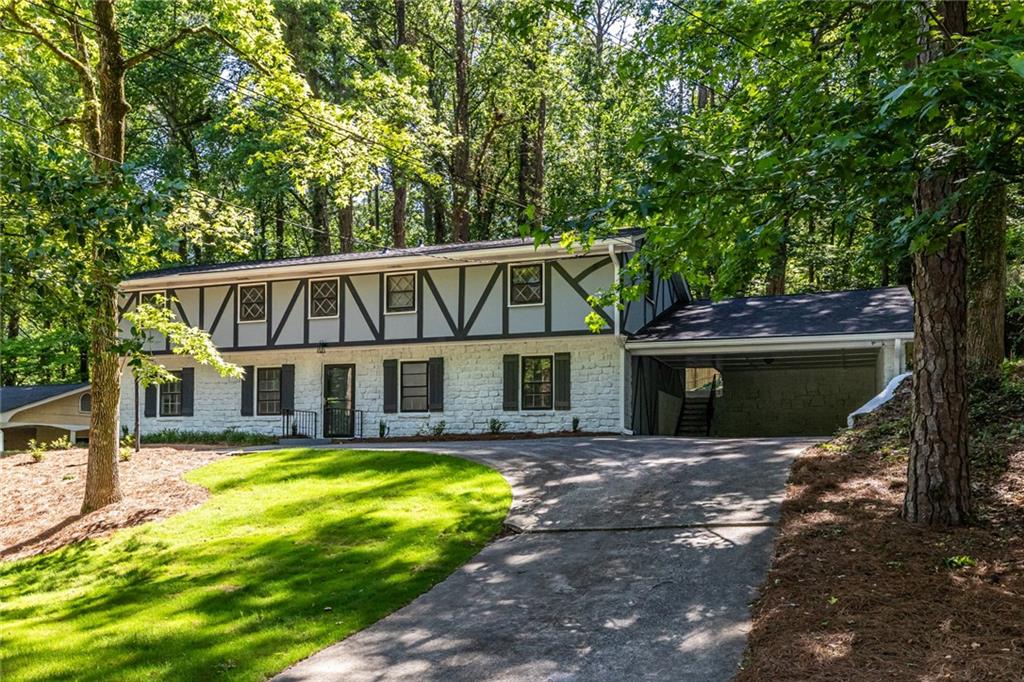Viewing Listing MLS# 408275161
East Point, GA 30344
- 4Beds
- 3Full Baths
- N/AHalf Baths
- N/A SqFt
- 1955Year Built
- 0.17Acres
- MLS# 408275161
- Residential
- Single Family Residence
- Active
- Approx Time on Market24 days
- AreaN/A
- CountyFulton - GA
- Subdivision None
Overview
This 4 bedroom, 3 bath brick ranch is on a quiet street and level lot in the Meadow Lark Estate community. Cross over your own bridge as you approach this updated 2-story brick home with a full 2-car garage! The main floor has solid, original hardwood oak floors, a den with a wood-burning fireplace and hearth, a dining area with new fixtures, and a huge living room. The kitchen is open to the den with windows overlooking a level backyard and a backdoor to a concrete patio. 2 large bedrooms share a sunny, white hall bath. Best of all, a new owner's suite was built a few years back featuring a huge walk-in closet with natural light, a spacious primary bathroom with shower, and a bedroom large enough for a king-sized bed and a sitting area, all underneath a vaulter ceiling and surrounded by excellent updated windows. On the terrace level, there is a full daylight bedroom including an en-suite bathroom with shower. This is ideal for guests or potential rental income. There is abundant dry storage, a large area for laundry and automatic garage doors. This large lot is ideal for a gardener and you'll live next door to a longtime expert. East Point does allow ADUs (accessory dwelling units) and the backyard appears to be suitable for one and even has a drive on the left side of the home. Walk or bike to East Point's Sykes Park with off-road bike trails, tennis and more. Camp Creek Marketplace is about a mile away and has a Lowe's, BJ's and dozens of shopping and dining options. Plus, this is close to the airport, I-20, I-285, and 15 mins to Downtown Atlanta.
Open House Info
Openhouse Start Time:
Sunday, November 10th, 2024 @ 5:00 PM
Openhouse End Time:
Sunday, November 10th, 2024 @ 7:00 PM
Association Fees / Info
Hoa: No
Community Features: Near Beltline, Near Public Transport, Near Schools, Near Shopping, Near Trails/Greenway, Park
Bathroom Info
Main Bathroom Level: 2
Total Baths: 3.00
Fullbaths: 3
Room Bedroom Features: In-Law Floorplan, Oversized Master, Other
Bedroom Info
Beds: 4
Building Info
Habitable Residence: No
Business Info
Equipment: None
Exterior Features
Fence: Back Yard, Chain Link
Patio and Porch: Patio
Exterior Features: Other
Road Surface Type: Asphalt, Paved
Pool Private: No
County: Fulton - GA
Acres: 0.17
Pool Desc: None
Fees / Restrictions
Financial
Original Price: $349,000
Owner Financing: No
Garage / Parking
Parking Features: Garage, Garage Faces Front, Level Driveway, Parking Pad, Storage
Green / Env Info
Green Energy Generation: None
Handicap
Accessibility Features: None
Interior Features
Security Ftr: Secured Garage/Parking, Smoke Detector(s)
Fireplace Features: Circulating, Family Room, Glass Doors, Raised Hearth
Levels: Two
Appliances: Dishwasher, Disposal, Gas Oven, Gas Range, Microwave, Range Hood, Self Cleaning Oven
Laundry Features: Other
Interior Features: Disappearing Attic Stairs, Entrance Foyer 2 Story, High Speed Internet, Vaulted Ceiling(s), Walk-In Closet(s)
Flooring: Ceramic Tile, Hardwood, Tile
Spa Features: None
Lot Info
Lot Size Source: Public Records
Lot Features: Back Yard, Front Yard, Sloped, Stream or River On Lot
Misc
Property Attached: No
Home Warranty: No
Open House
Other
Other Structures: None
Property Info
Construction Materials: Brick, Brick 4 Sides
Year Built: 1,955
Property Condition: Updated/Remodeled
Roof: Ridge Vents, Shingle
Property Type: Residential Detached
Style: Ranch
Rental Info
Land Lease: No
Room Info
Kitchen Features: Keeping Room, Kitchen Island, Pantry, Stone Counters, View to Family Room
Room Master Bathroom Features: Shower Only
Room Dining Room Features: Open Concept,Separate Dining Room
Special Features
Green Features: Windows
Special Listing Conditions: None
Special Circumstances: None
Sqft Info
Building Area Total: 2336
Building Area Source: Owner
Tax Info
Tax Amount Annual: 3173
Tax Year: 2,024
Tax Parcel Letter: 14-0195-0004-029-1
Unit Info
Utilities / Hvac
Cool System: Ceiling Fan(s), Central Air
Electric: 220 Volts in Laundry
Heating: Central
Utilities: Cable Available, Electricity Available, Natural Gas Available, Phone Available, Underground Utilities
Sewer: Public Sewer
Waterfront / Water
Water Body Name: None
Water Source: Public
Waterfront Features: Stream
Directions
GPSListing Provided courtesy of Harry Norman Realtors
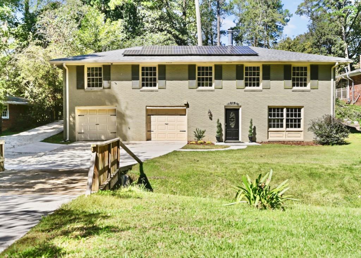
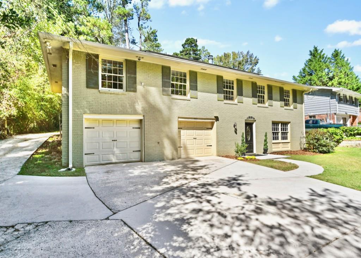
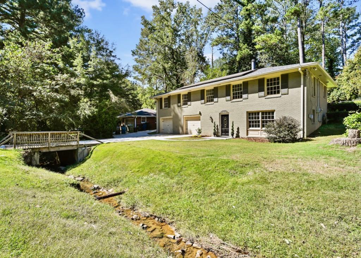
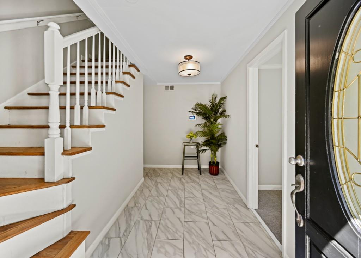
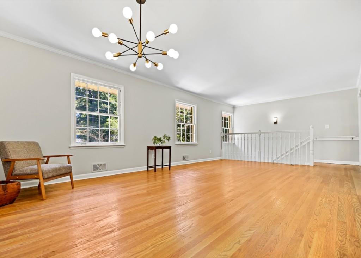
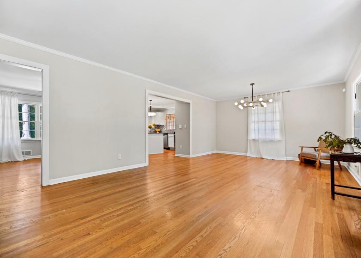
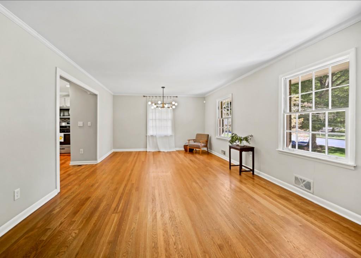
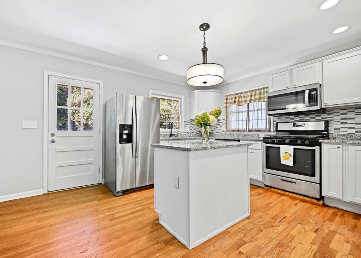
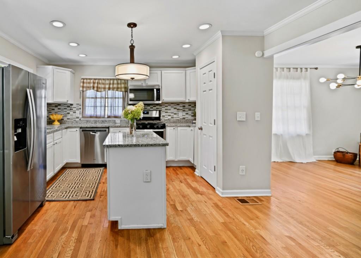
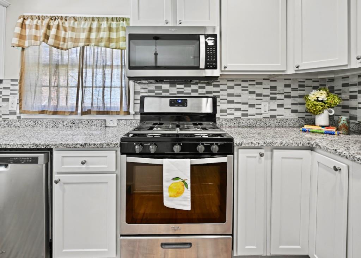
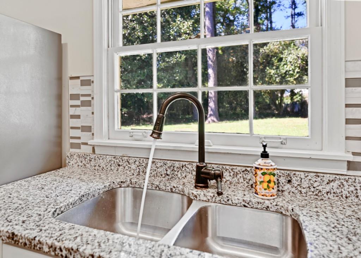
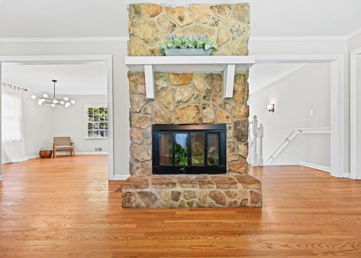
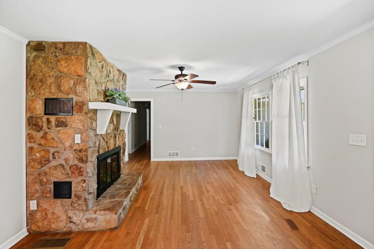
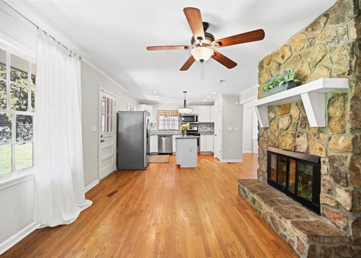
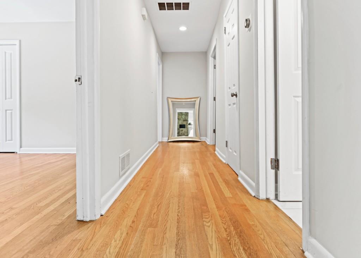
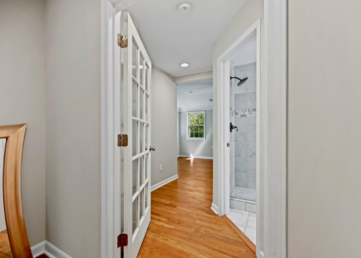
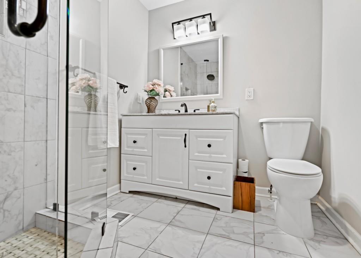
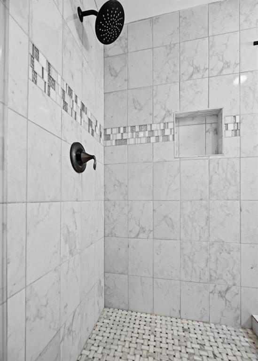
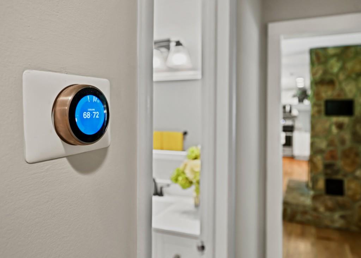
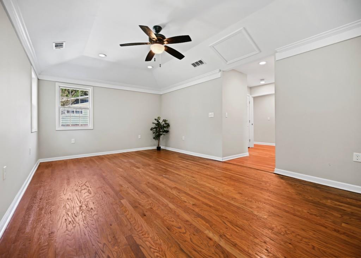
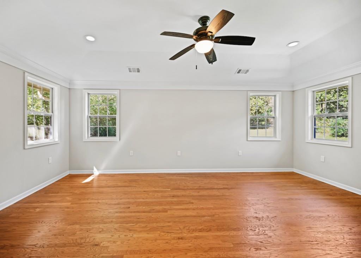
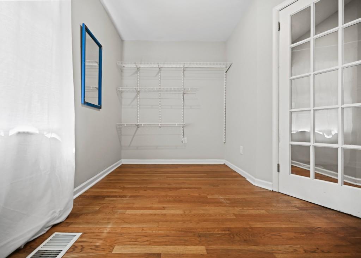
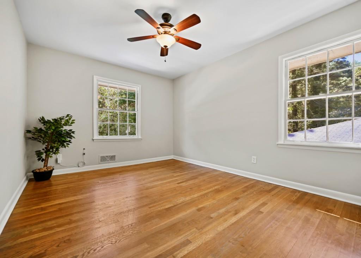
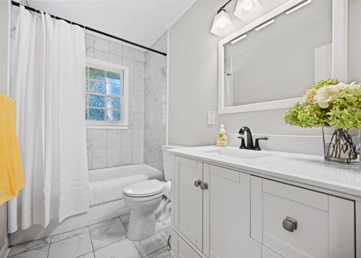
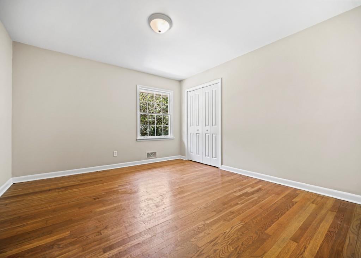
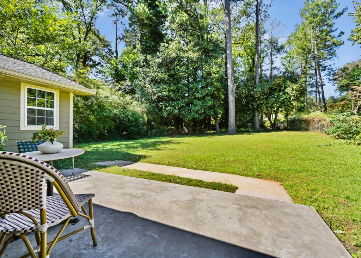
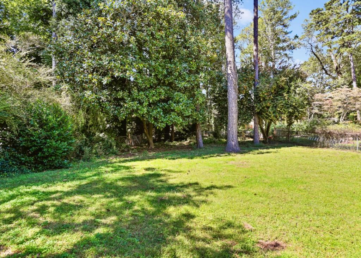
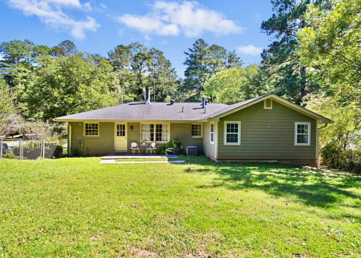
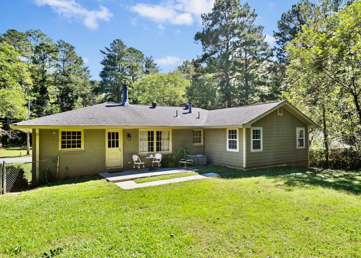
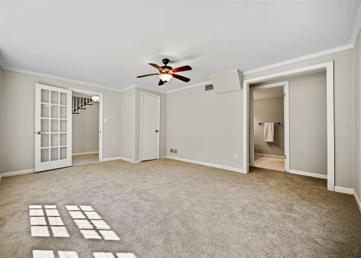
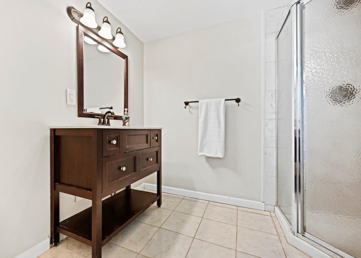
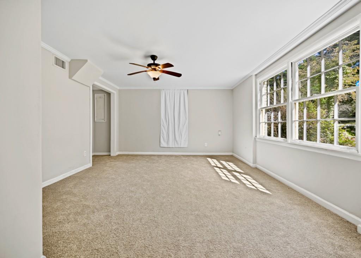
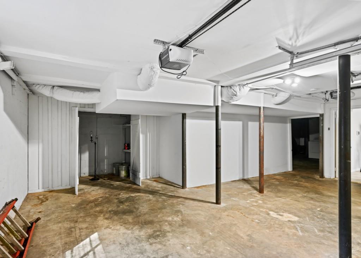
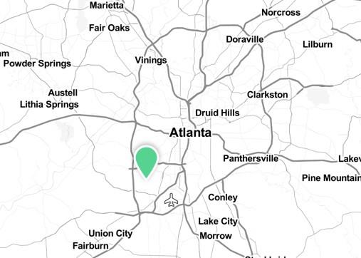
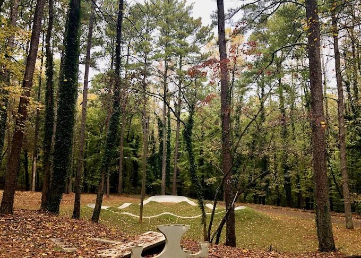
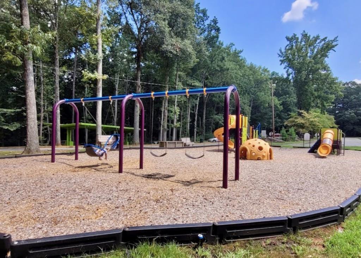
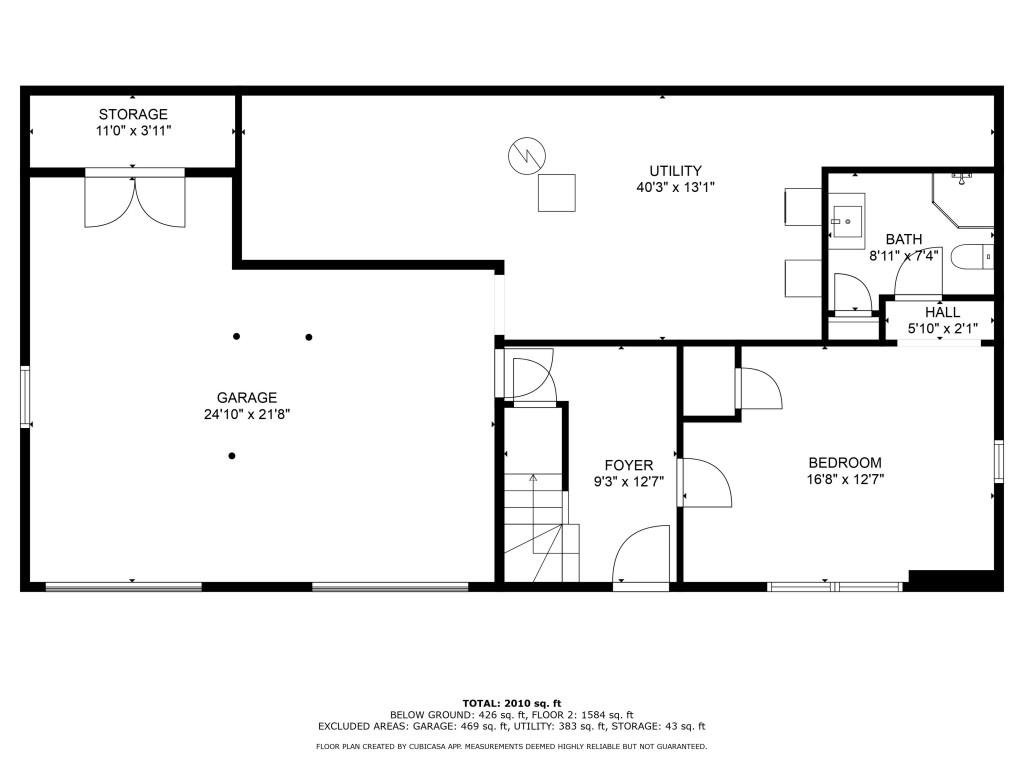
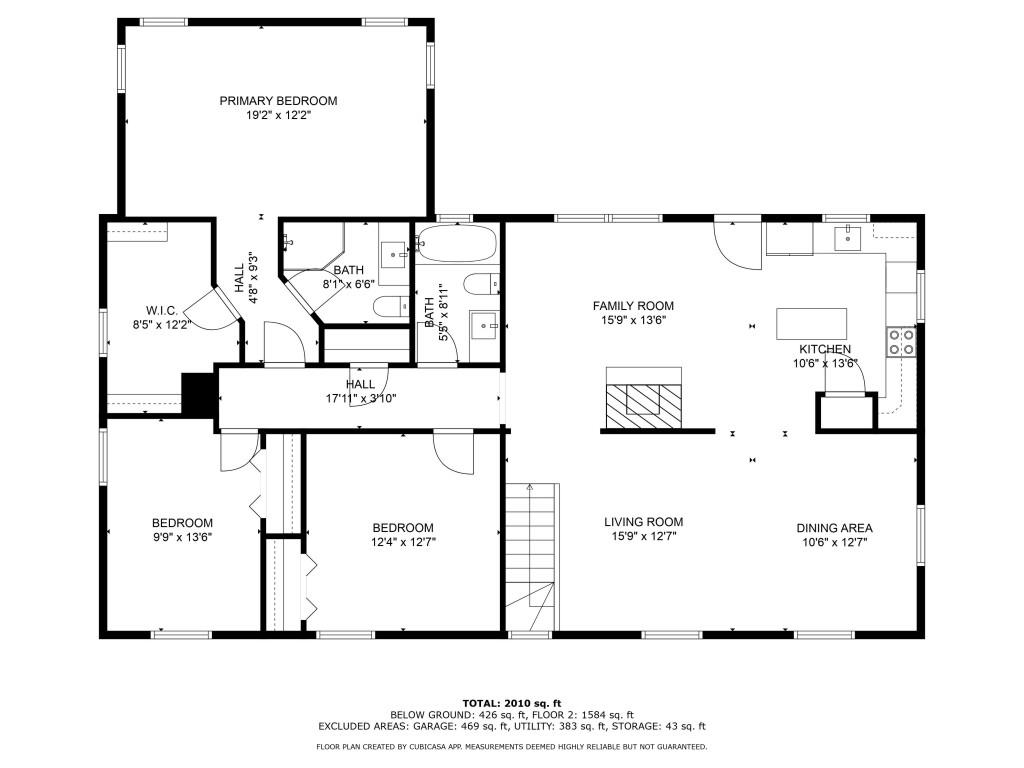
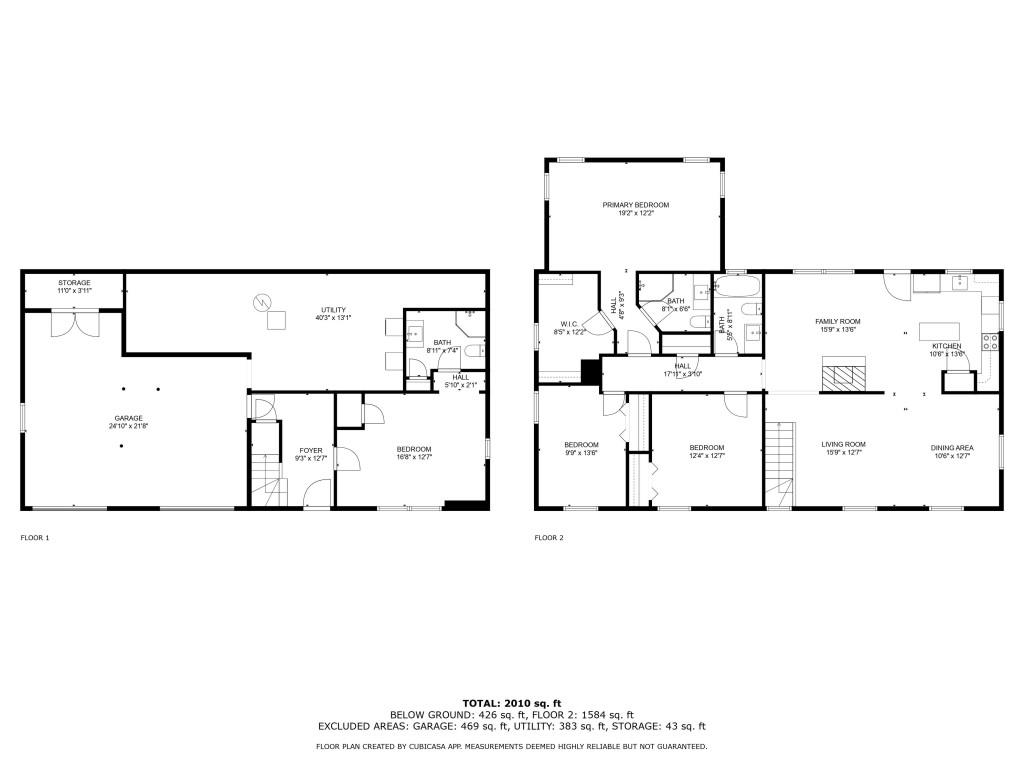
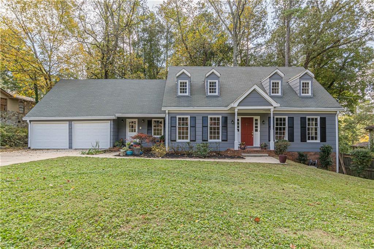
 MLS# 409671458
MLS# 409671458 