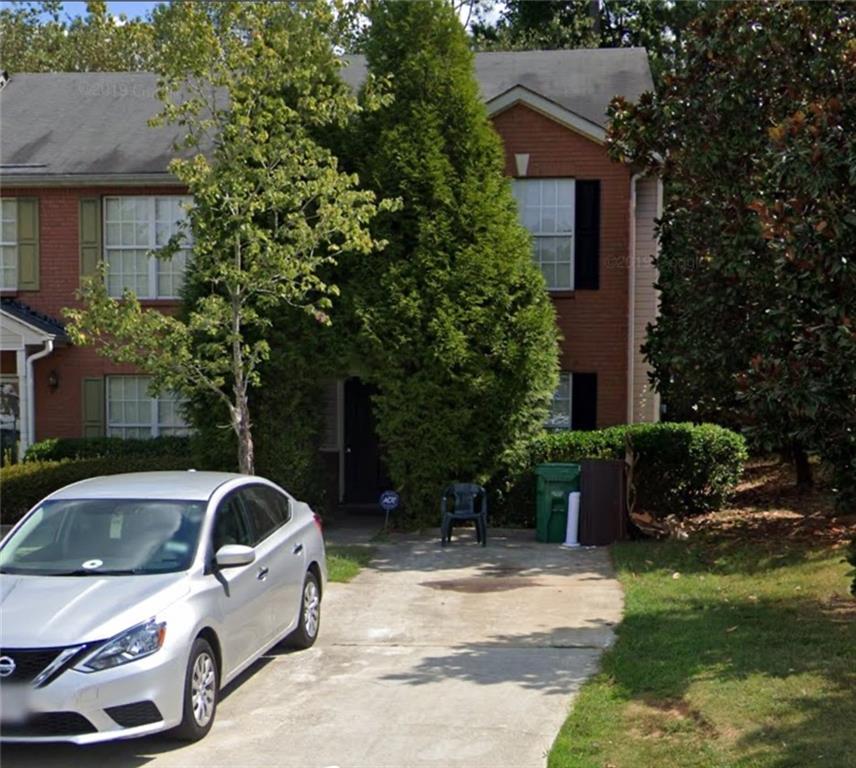Viewing Listing MLS# 408266114
Stonecrest, GA 30038
- 2Beds
- 2Full Baths
- 1Half Baths
- N/A SqFt
- 2004Year Built
- 0.10Acres
- MLS# 408266114
- Residential
- Townhouse
- Active
- Approx Time on Market16 days
- AreaN/A
- CountyDekalb - GA
- Subdivision Villas At Stonecrest
Overview
Welcome to Your Townhome!Discover this beautifully remodeled 2-bedroom, 2.5-bathroom townhome, perfectly situated in a vibrant community with easy highway access. Whether you're commuting to work or exploring the local scene, convenience is at your fingertips. Step inside to find a modern, open-concept layout, highlighted by a stunning remodeled kitchen featuring sleek countertops and stainless steel appliancesperfect for both casual meals and entertaining guests. The spacious living area flows seamlessly into the dining space, creating an inviting atmosphere for gatherings. Both bedrooms are generously sized, providing ample space for relaxation, and the updated bathrooms offer a spa-like retreat with stylish finishes. Enjoy the nearby shopping and entertainment options, making weekend outings a breeze. From trendy boutiques to delicious dining spots, everything you need is just minutes away. Don't miss this opportunity to own a stunning home in a prime locationschedule your tour today!
Association Fees / Info
Hoa: Yes
Hoa Fees Frequency: Quarterly
Hoa Fees: 300
Community Features: None
Association Fee Includes: Maintenance Grounds
Bathroom Info
Halfbaths: 1
Total Baths: 3.00
Fullbaths: 2
Room Bedroom Features: Roommate Floor Plan
Bedroom Info
Beds: 2
Building Info
Habitable Residence: No
Business Info
Equipment: None
Exterior Features
Fence: None
Patio and Porch: None
Exterior Features: None
Road Surface Type: Asphalt
Pool Private: No
County: Dekalb - GA
Acres: 0.10
Pool Desc: None
Fees / Restrictions
Financial
Original Price: $240,000
Owner Financing: No
Garage / Parking
Parking Features: Garage
Green / Env Info
Green Energy Generation: None
Handicap
Accessibility Features: None
Interior Features
Security Ftr: None
Fireplace Features: None
Levels: Two
Appliances: Dishwasher, Dryer, Electric Oven, Microwave, Washer
Laundry Features: Upper Level
Interior Features: High Ceilings 10 ft Upper
Flooring: Carpet, Ceramic Tile
Spa Features: None
Lot Info
Lot Size Source: Public Records
Lot Features: Corner Lot
Lot Size: 68x72x99x59x15
Misc
Property Attached: Yes
Home Warranty: No
Open House
Other
Other Structures: None
Property Info
Construction Materials: Aluminum Siding, Brick Veneer
Year Built: 2,004
Property Condition: Resale
Roof: Composition
Property Type: Residential Attached
Style: Contemporary
Rental Info
Land Lease: No
Room Info
Kitchen Features: Breakfast Bar, Pantry, Stone Counters, View to Family Room
Room Master Bathroom Features: Shower Only
Room Dining Room Features: None
Special Features
Green Features: None
Special Listing Conditions: None
Special Circumstances: None
Sqft Info
Building Area Total: 1298
Building Area Source: Public Records
Tax Info
Tax Amount Annual: 3069
Tax Year: 2,023
Tax Parcel Letter: 16-138-09-010
Unit Info
Num Units In Community: 1
Utilities / Hvac
Cool System: Central Air
Electric: 220 Volts
Heating: Central
Utilities: Cable Available, Electricity Available, Natural Gas Available, Phone Available, Sewer Available
Sewer: Public Sewer
Waterfront / Water
Water Body Name: None
Water Source: Public
Waterfront Features: None
Directions
Head east Continue straight Turn right onto Evans Mill Rd Continue onto Woodrow Dr Turn right onto HeritageListing Provided courtesy of Mark Spain Real Estate
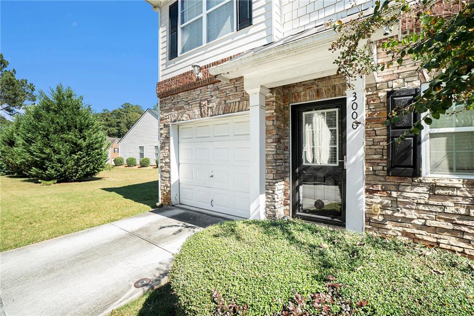
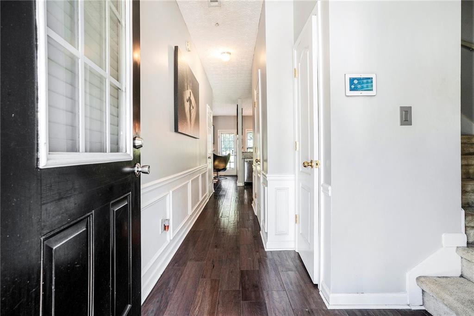
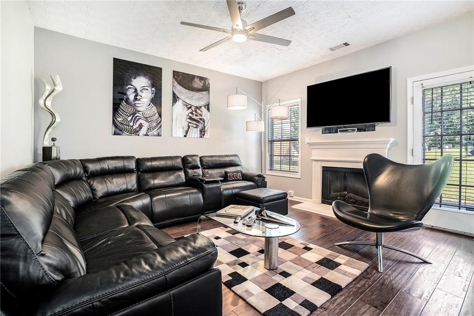
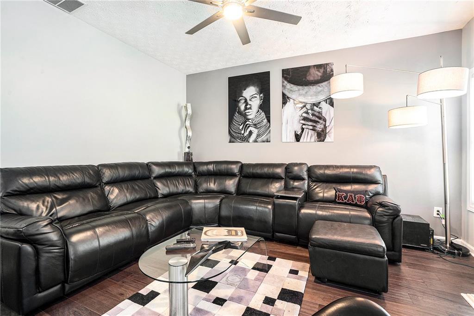
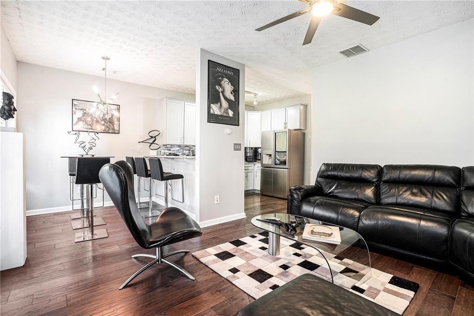
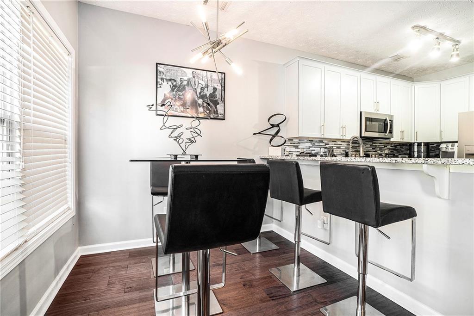
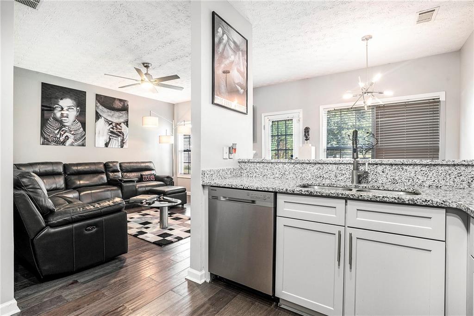
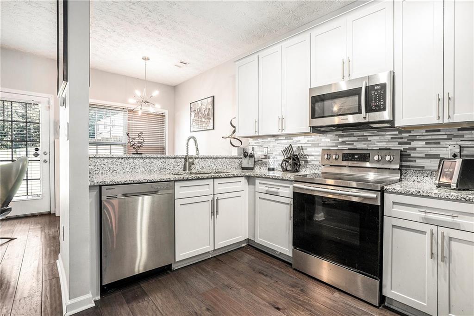
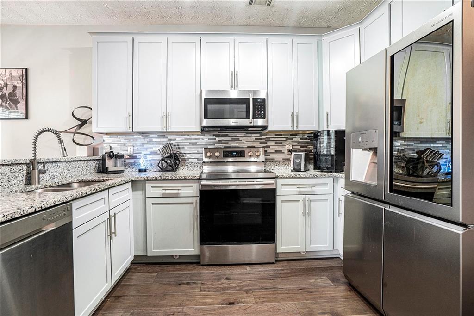
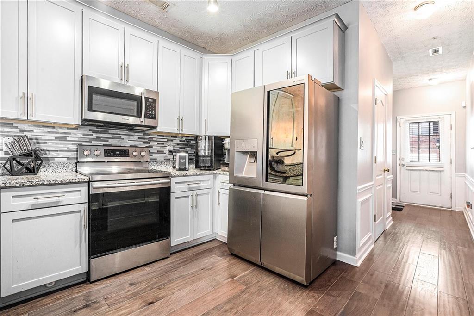
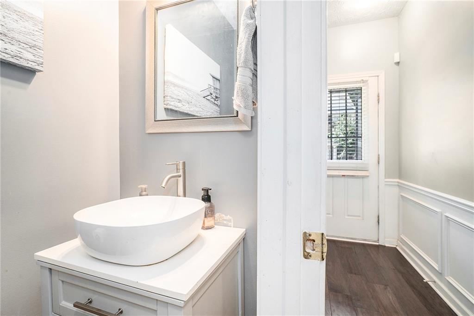
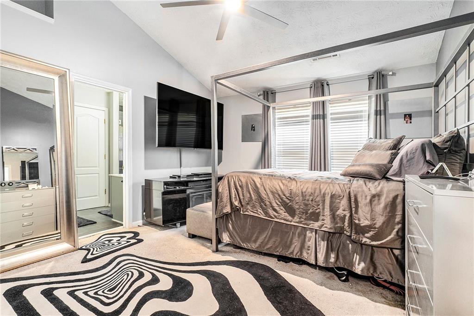
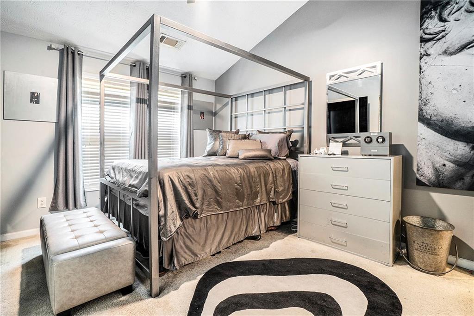
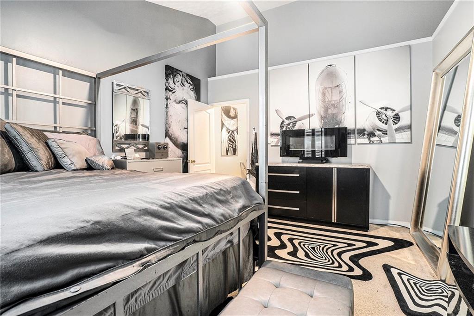
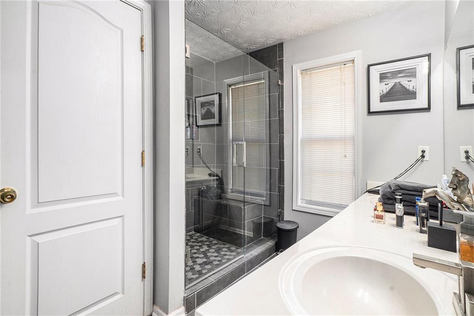
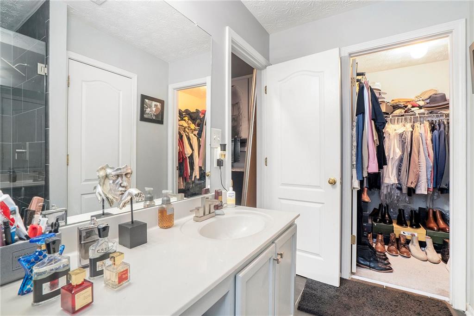
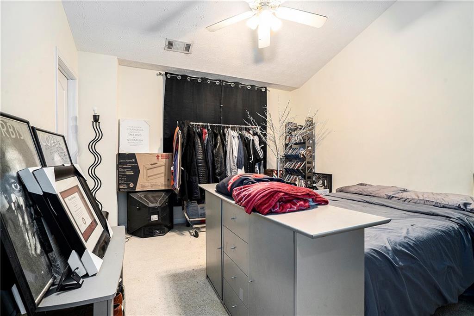
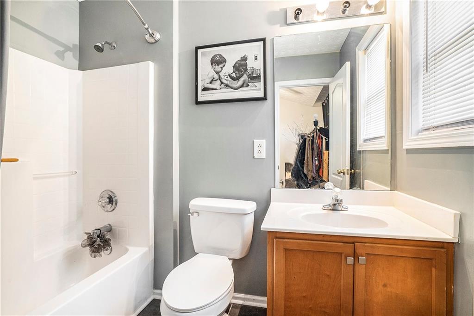
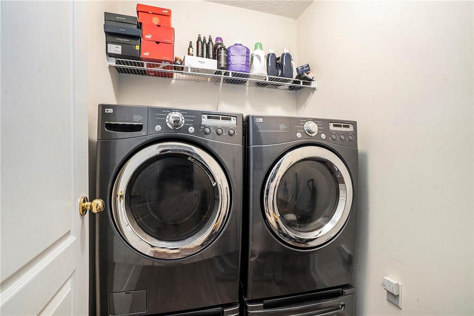
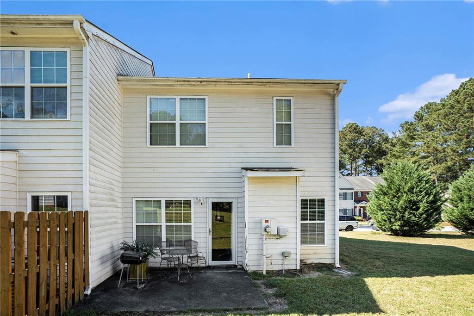
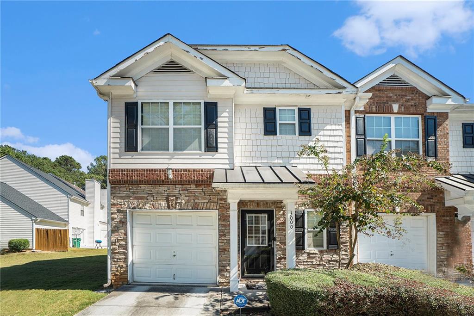
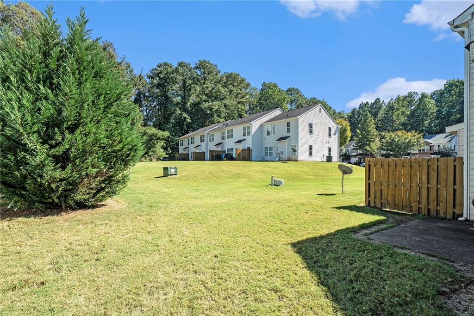
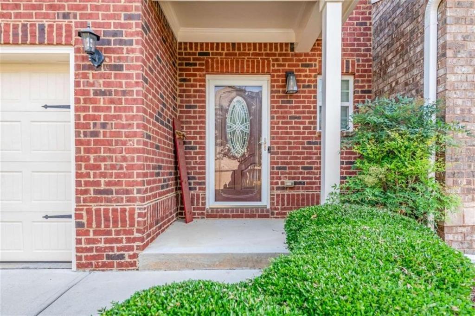
 MLS# 408022642
MLS# 408022642 
