Viewing Listing MLS# 408221796
Suwanee, GA 30024
- 5Beds
- 4Full Baths
- 1Half Baths
- N/A SqFt
- 1999Year Built
- 0.34Acres
- MLS# 408221796
- Residential
- Single Family Residence
- Pending
- Approx Time on Market1 month, 4 days
- AreaN/A
- CountyGwinnett - GA
- Subdivision Morningview
Overview
BE IN YOUR NEW HOME FOR THE HOLIDAYS!! NEW TO MARKET IN SUWANEES DESIREABLE MORNINGVIEW COMMUNITY! NORTH GWINNETT SCHOOL ZONE!! A MUST SEE, UPGRADED & MOVE IN READY! Warm & inviting hardwood plank flooring throughout the inviting main level welcomes you inside to a graceful 2 story foyer flanked by a bay windowed Formal Dining Rm and versatile Study, Home Office or Formal Living Rm space. Open with an abundance of natural light, the main level flows seamlessly to a comfy fireside Family Rm with wall of windows. So much space for family & friends to gather! Designed for the culinary connoisseur the Kitchen was remodeled in 2020. Custom gray cabinetry topped w premium granite for meal prep & serving. Chic subway tile backsplash features a geometric tile inlay behind the gas cooktop. SS Appls: LG Wall Oven / Mwave + KitchenAid 5 Burner Gas Cooktop + Bosch DW. Your best mornings begin in the sunny Breakfast Rm. A half Bath + multiple closets provides options for guests. Up the classic, traditional staircase with NEW carpet, the 2nd level provides a haven of privacy in the expansive, luxurious Primary Bdrm Suite. Hardwood plank flooring compliments the distinctive moldings that trim the trey ceiling and columned opening to the sun-drenched sitting area for reading, journaling, or scrolling. A sparkling & spacious spa-inspired bathroom includes dual vanities, deep, corner whirlpool tub, an oversized walk-in shower w seat & clear glass enclosure + TWO WICs! Three addl spacious Bdrms on the 2nd level, each with full ensuite bathrooms & deep WICs complete the upstairs.Settle in for movies or game night, a workout, or favorite hobbies in the terrace levels flexible spaces that include a 2nd Family Rm, Home Gym, 5th Bdrm w custom built-in closets + a full bathroom with walk-in bathtub that provides an in-home spa experience. Essential unfinished storage space is available too. TWO covered porches are ideal for entertaining, rocking, grilling & chilling & extending the living spaces outdoors year-round. The professionally landscaped backyard is fenced in, includes a firepit for gathering around toasty marshmallows, and is the perfect spot for playing or pets.Morningviews outstanding amenities include the Clubhouse, Swimming Pools, lighted Tennis Courts, Pickleball Courts, Playground, 2 lakes, & NEW Ivy Creek Greenway Trail to George Pierce Park. Supreme Suwanee convenience only minutes to shopping, dining, parks, entertainment, Suwanee Town Centers Farmers Market, 5Ks, Events, Concerts & More! ACT FAST!
Association Fees / Info
Hoa: Yes
Hoa Fees Frequency: Annually
Hoa Fees: 945
Community Features: Clubhouse, Homeowners Assoc, Lake, Near Trails/Greenway, Pickleball, Playground, Pool, Sidewalks, Street Lights, Swim Team, Tennis Court(s)
Association Fee Includes: Maintenance Grounds, Swim, Tennis
Bathroom Info
Halfbaths: 1
Total Baths: 5.00
Fullbaths: 4
Room Bedroom Features: Oversized Master, Sitting Room
Bedroom Info
Beds: 5
Building Info
Habitable Residence: No
Business Info
Equipment: Irrigation Equipment
Exterior Features
Fence: Back Yard, Wood
Patio and Porch: Covered, Deck, Patio, Rear Porch
Exterior Features: Courtyard, Garden, Lighting, Private Entrance, Private Yard
Road Surface Type: Asphalt
Pool Private: No
County: Gwinnett - GA
Acres: 0.34
Pool Desc: None
Fees / Restrictions
Financial
Original Price: $750,000
Owner Financing: No
Garage / Parking
Parking Features: Attached, Garage, Garage Door Opener, Garage Faces Front
Green / Env Info
Green Energy Generation: None
Handicap
Accessibility Features: Accessible Full Bath
Interior Features
Security Ftr: Smoke Detector(s)
Fireplace Features: Family Room, Gas Log, Gas Starter, Raised Hearth
Levels: Two
Appliances: Dishwasher, Disposal, ENERGY STAR Qualified Appliances, Gas Cooktop, Gas Water Heater, Microwave, Range Hood, Self Cleaning Oven
Laundry Features: In Hall, Laundry Room, Upper Level
Interior Features: Crown Molding, Disappearing Attic Stairs, Double Vanity, Entrance Foyer 2 Story, High Ceilings 9 ft Main, High Speed Internet, His and Hers Closets, Low Flow Plumbing Fixtures, Recessed Lighting, Tray Ceiling(s), Walk-In Closet(s)
Flooring: Carpet, Ceramic Tile, Hardwood
Spa Features: None
Lot Info
Lot Size Source: Public Records
Lot Features: Back Yard, Cul-De-Sac, Front Yard, Landscaped, Sprinklers In Front, Sprinklers In Rear
Lot Size: x 69
Misc
Property Attached: No
Home Warranty: No
Open House
Other
Other Structures: None
Property Info
Construction Materials: Brick, Fiber Cement
Year Built: 1,999
Property Condition: Resale
Roof: Composition
Property Type: Residential Detached
Style: Traditional
Rental Info
Land Lease: No
Room Info
Kitchen Features: Breakfast Bar, Breakfast Room, Cabinets Other, Pantry, Stone Counters, View to Family Room
Room Master Bathroom Features: Double Vanity,Separate Tub/Shower,Vaulted Ceiling(
Room Dining Room Features: Seats 12+,Separate Dining Room
Special Features
Green Features: Appliances
Special Listing Conditions: None
Special Circumstances: None
Sqft Info
Building Area Total: 4090
Building Area Source: Public Records
Tax Info
Tax Amount Annual: 1431
Tax Year: 2,023
Tax Parcel Letter: R7214-492
Unit Info
Utilities / Hvac
Cool System: Ceiling Fan(s), Central Air, Electric
Electric: 110 Volts, 220 Volts
Heating: Forced Air, Natural Gas
Utilities: Cable Available, Electricity Available, Natural Gas Available, Phone Available, Sewer Available, Underground Utilities, Water Available
Sewer: Public Sewer
Waterfront / Water
Water Body Name: None
Water Source: Public
Waterfront Features: None
Directions
From I-85, take exit number 111, heading west on Lawrenceville-Suwanee Road. Turn Right on Smithtown Rd, Left on Westbrook Rd, Left on Regal Oaks Dr, Right on Lake Edge Dr, Right on Vista Lake Dr. Home is on the Right.Listing Provided courtesy of Keller Williams Realty Atlanta Partners
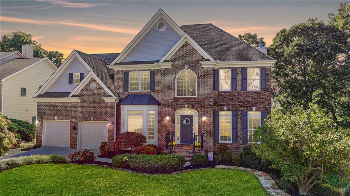
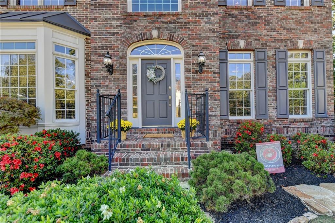
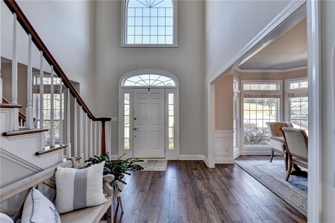
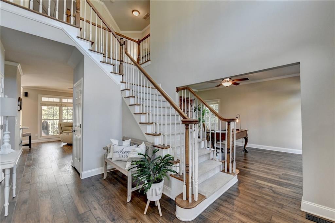
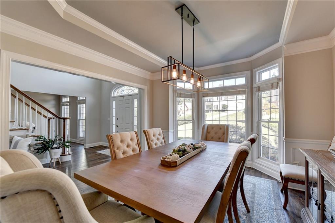
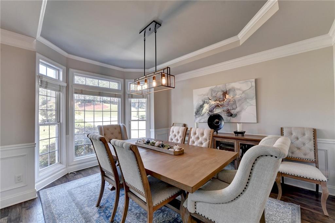
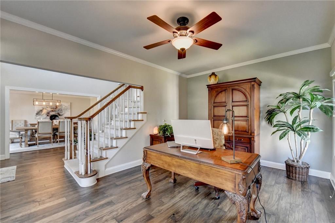
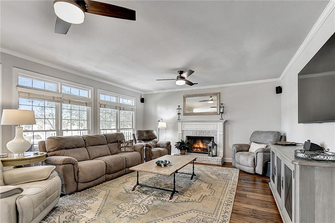
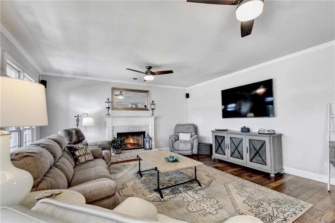
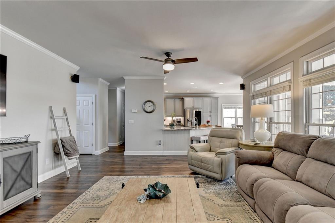
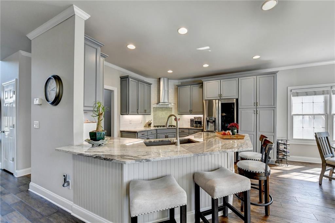
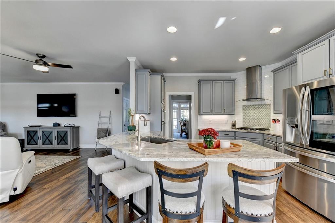
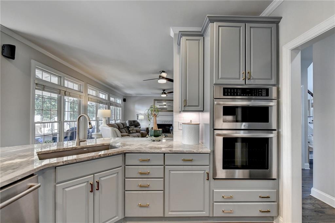
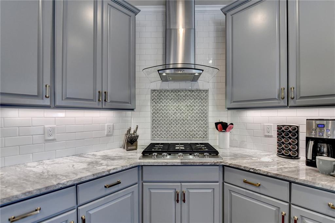
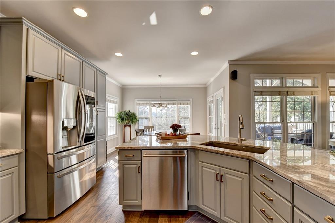
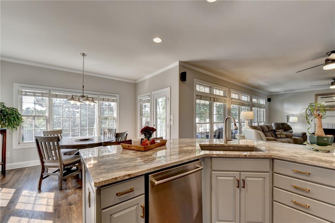
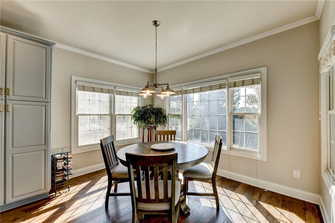
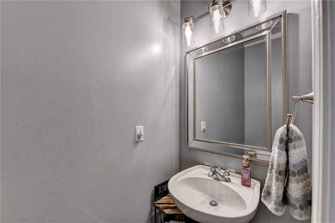
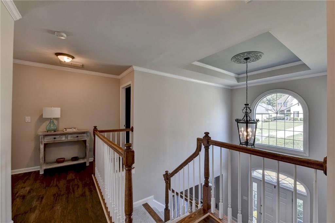
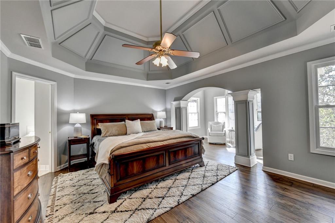
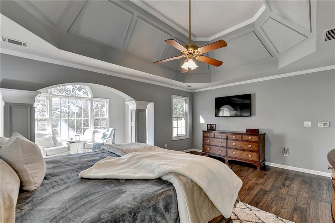
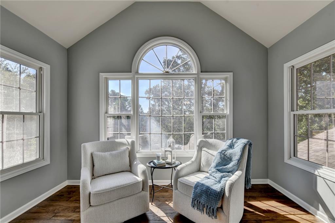
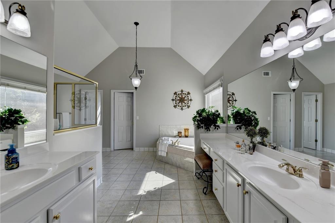
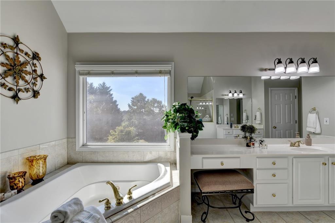
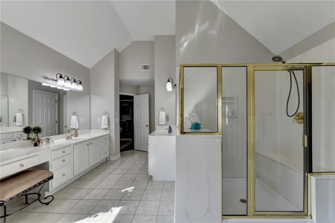
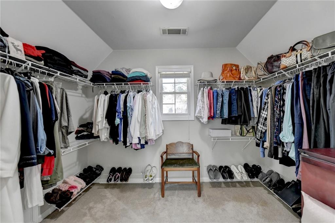
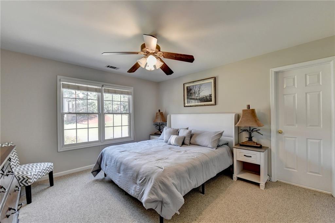
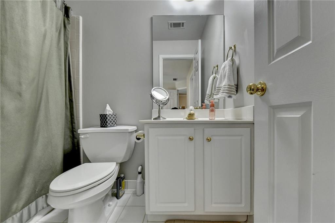
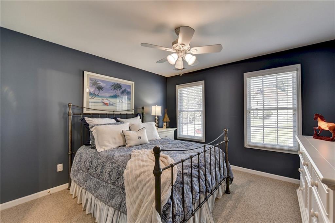
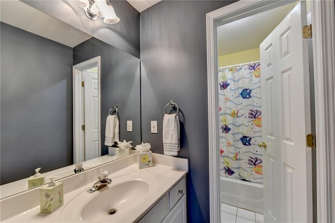
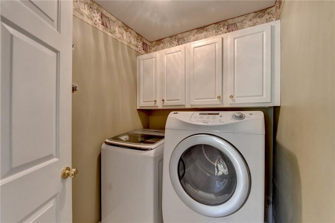
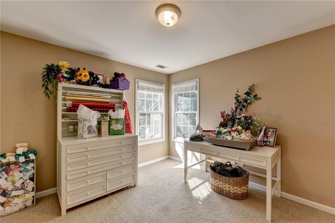
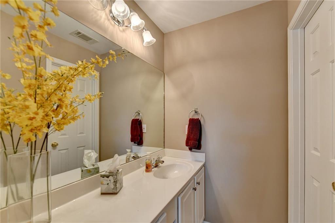
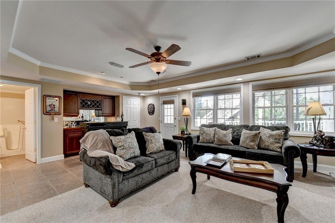
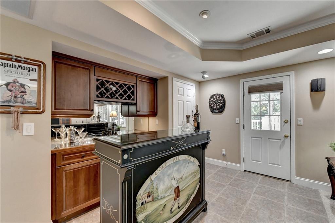
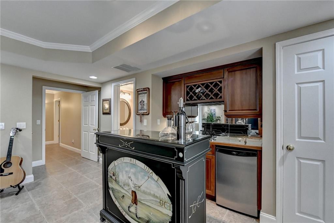
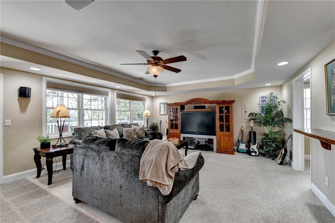
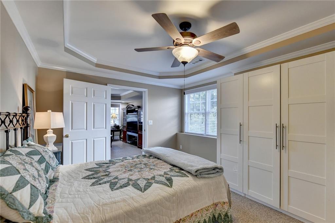
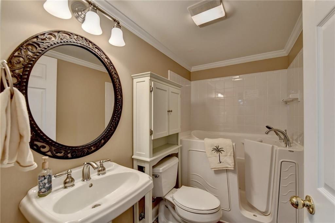
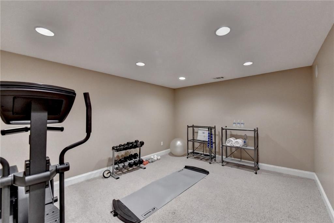
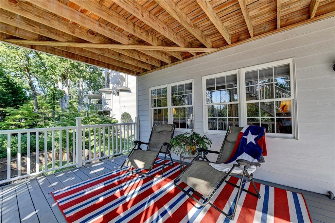
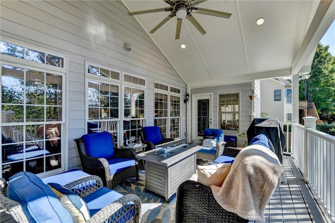
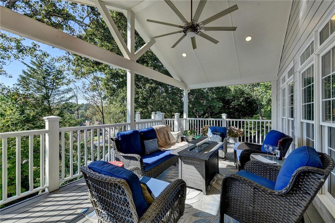
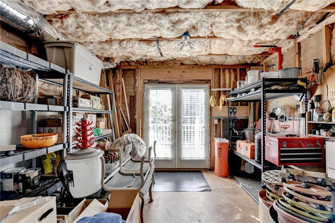
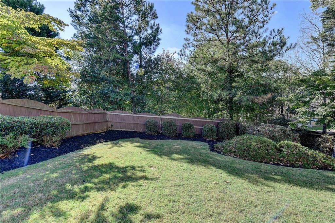
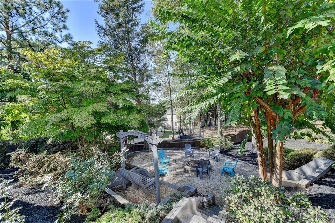
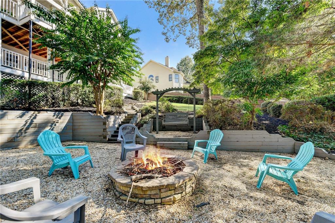
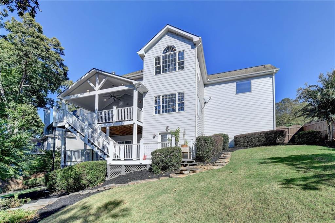
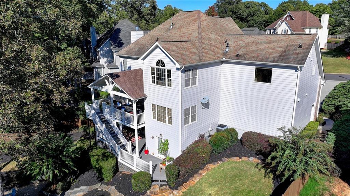
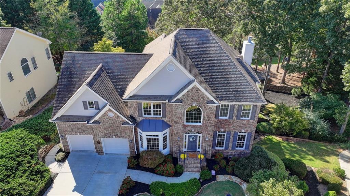
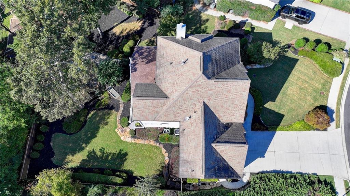
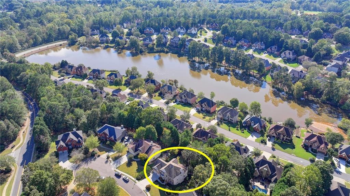
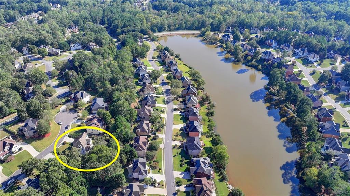
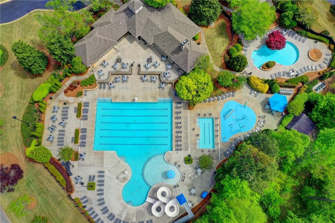
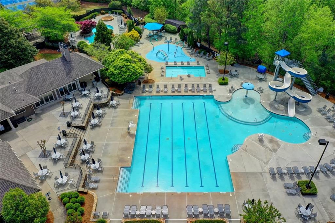
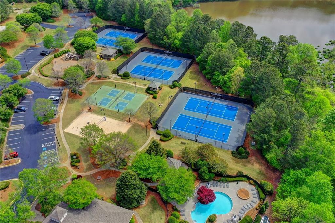
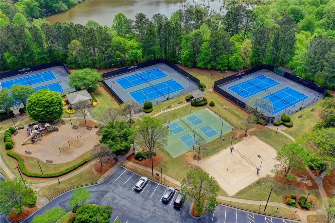
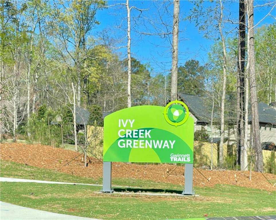
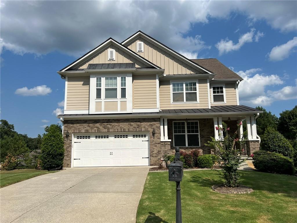
 MLS# 399760212
MLS# 399760212