Viewing Listing MLS# 408197176
Euharlee, GA 30145
- 4Beds
- 2Full Baths
- 1Half Baths
- N/A SqFt
- 1996Year Built
- 0.70Acres
- MLS# 408197176
- Residential
- Single Family Residence
- Active
- Approx Time on Market30 days
- AreaN/A
- CountyBartow - GA
- Subdivision Misty Forest
Overview
Multi-level home with a lot of extra space! Spacious 4 bedroom, 2.5 bathroom home in the charming city of Euharlee. Minutes from Woodland middle school, Euharlee Elementary, the historical covered bridge, and the ever-growing Joe Cowan Park. New roof placed in 2019, new hot water heater (2022). All new carpet and luxury vinyl plank flooring in 2024. Stone countertops in the kitchen, newer appliances, and white cabinets. Oversized master bedroom with separate his and her closets and garden tub. 4thbedroom and bonus living area on lower level with a half bathroom. Great space for a teen suite or entertaining area. Oversized laundry room on lower level with extra storage space. Just in time for the holidays!
Association Fees / Info
Hoa: No
Community Features: None
Bathroom Info
Halfbaths: 1
Total Baths: 3.00
Fullbaths: 2
Room Bedroom Features: Oversized Master
Bedroom Info
Beds: 4
Building Info
Habitable Residence: No
Business Info
Equipment: None
Exterior Features
Fence: None
Patio and Porch: Deck, Front Porch
Exterior Features: Private Entrance, Private Yard, Rain Gutters, Rear Stairs
Road Surface Type: Asphalt
Pool Private: No
County: Bartow - GA
Acres: 0.70
Pool Desc: None
Fees / Restrictions
Financial
Original Price: $294,900
Owner Financing: No
Garage / Parking
Parking Features: Drive Under Main Level, Driveway, Garage
Green / Env Info
Green Energy Generation: None
Handicap
Accessibility Features: None
Interior Features
Security Ftr: None
Fireplace Features: Family Room, Living Room
Levels: Multi/Split
Appliances: Dishwasher, Dryer, Electric Oven, Gas Water Heater, Refrigerator
Laundry Features: Laundry Room, Lower Level
Interior Features: High Ceilings 10 ft Main, High Speed Internet, His and Hers Closets, Vaulted Ceiling(s)
Flooring: Carpet, Ceramic Tile, Luxury Vinyl, Tile
Spa Features: None
Lot Info
Lot Size Source: Public Records
Lot Features: Back Yard, Cleared, Front Yard, Level
Lot Size: x 230
Misc
Property Attached: No
Home Warranty: No
Open House
Other
Other Structures: None
Property Info
Construction Materials: Vinyl Siding
Year Built: 1,996
Property Condition: Resale
Roof: Composition, Shingle
Property Type: Residential Detached
Style: Traditional
Rental Info
Land Lease: No
Room Info
Kitchen Features: Breakfast Room, Cabinets White, Solid Surface Counters
Room Master Bathroom Features: Separate Tub/Shower,Soaking Tub,Whirlpool Tub
Room Dining Room Features: Dining L,Separate Dining Room
Special Features
Green Features: None
Special Listing Conditions: None
Special Circumstances: Agent Related to Seller, Investor Owned, Owner/Agent, Sold As/Is
Sqft Info
Building Area Total: 1952
Building Area Source: Owner
Tax Info
Tax Amount Annual: 2486
Tax Year: 2,023
Tax Parcel Letter: 0029A-0003-005
Unit Info
Utilities / Hvac
Cool System: Ceiling Fan(s), Central Air, Electric
Electric: None
Heating: Forced Air, Natural Gas
Utilities: Cable Available, Electricity Available, Natural Gas Available, Phone Available, Water Available
Sewer: Septic Tank
Waterfront / Water
Water Body Name: None
Water Source: Public
Waterfront Features: None
Directions
From Cartersville, Turn right on Euharlee Road. Then left on Cliff Nelson, then left on Hardin Bridge Road. House on right.Listing Provided courtesy of Riverwalk Real Estate Group, Llc
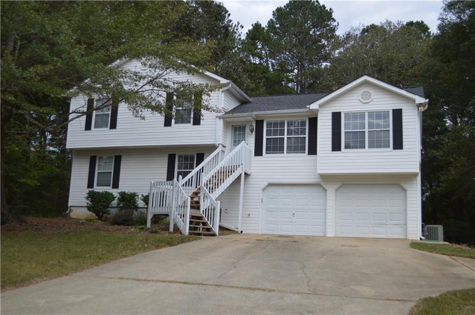
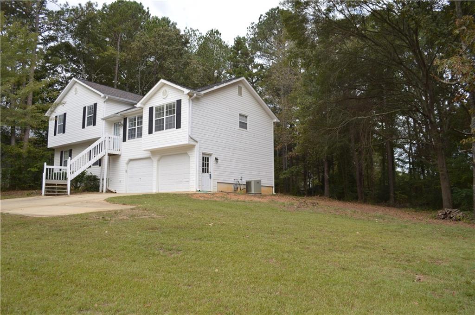
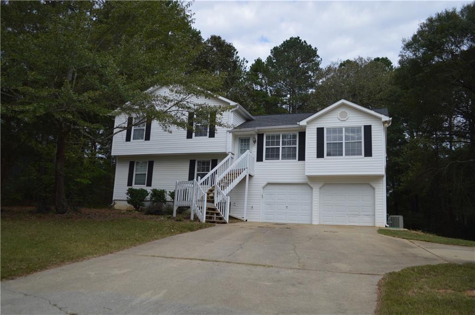
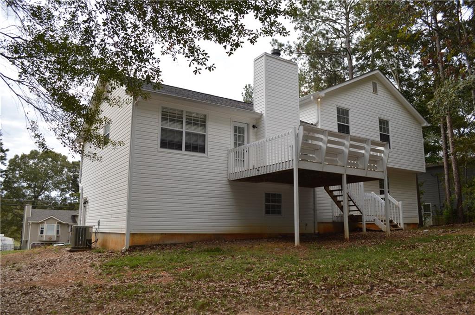
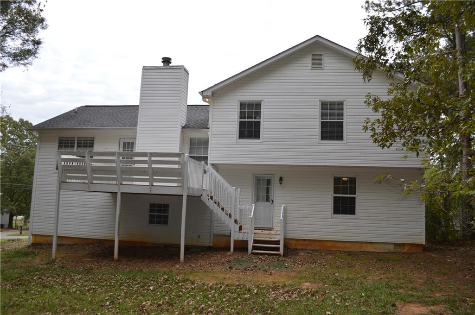
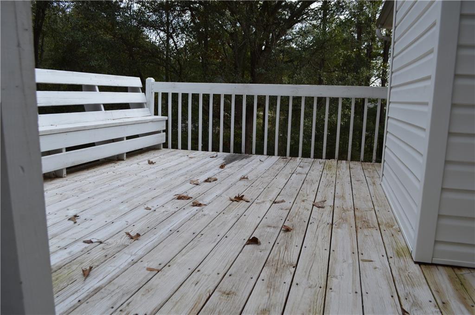
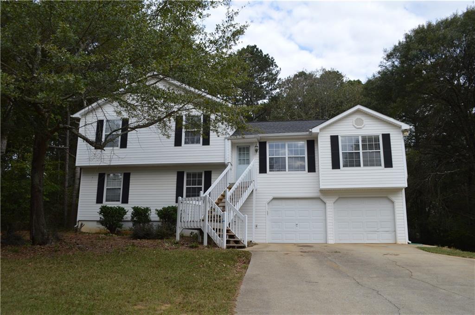
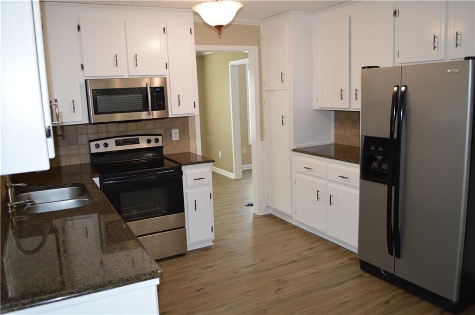
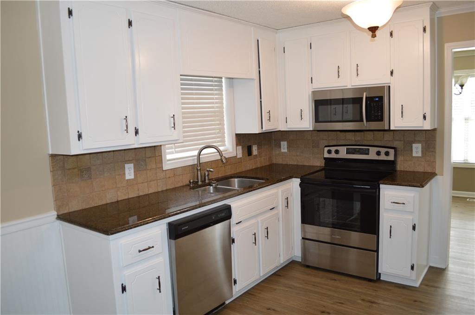
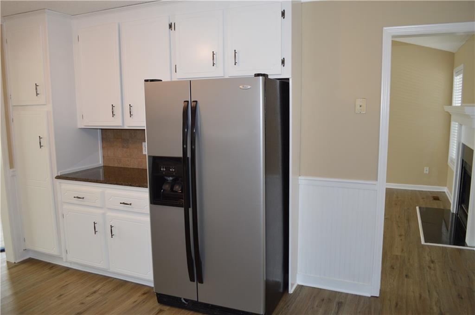
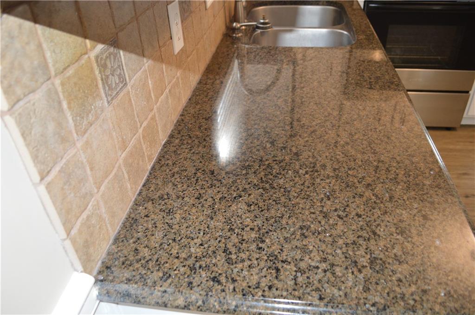
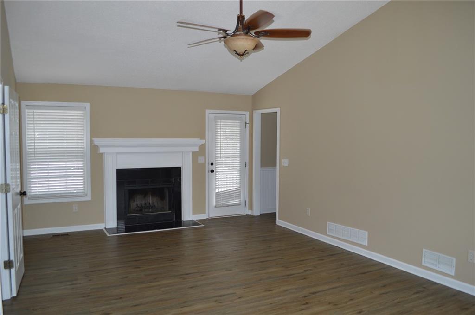
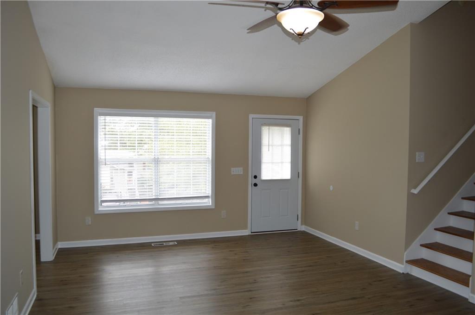
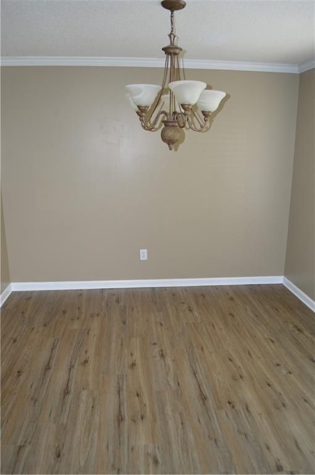
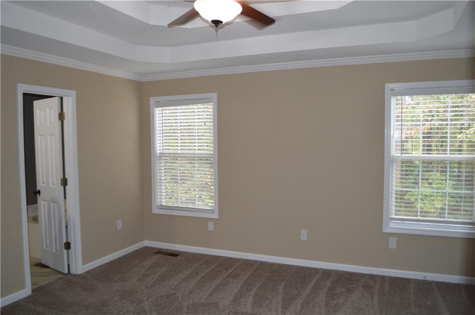
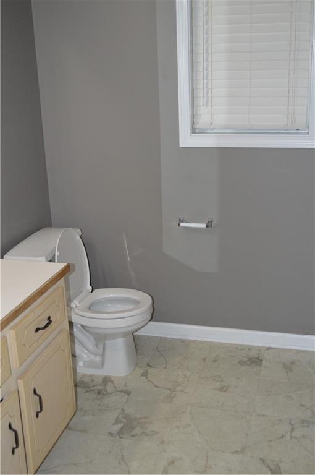
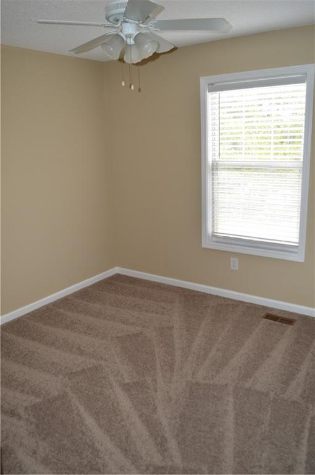
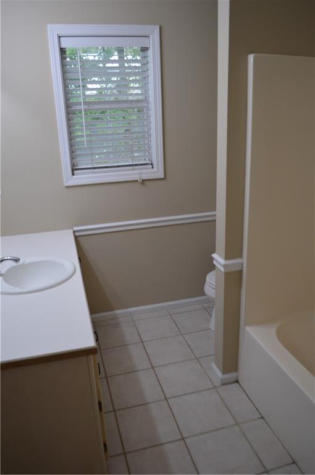
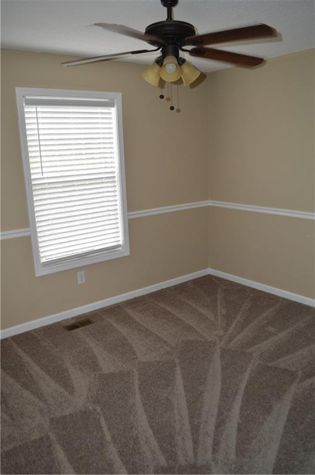
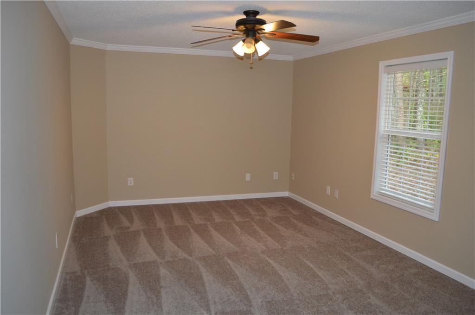
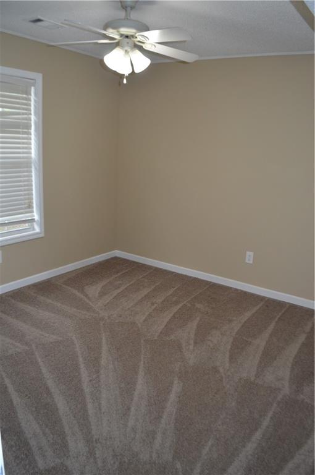
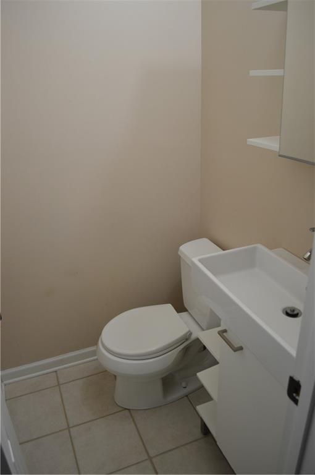
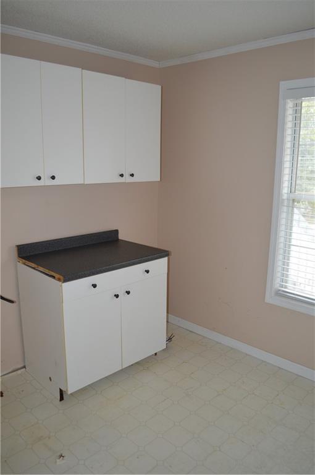
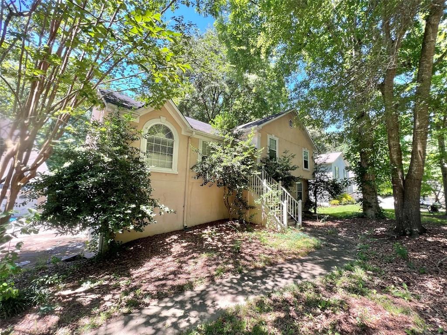
 MLS# 387443911
MLS# 387443911