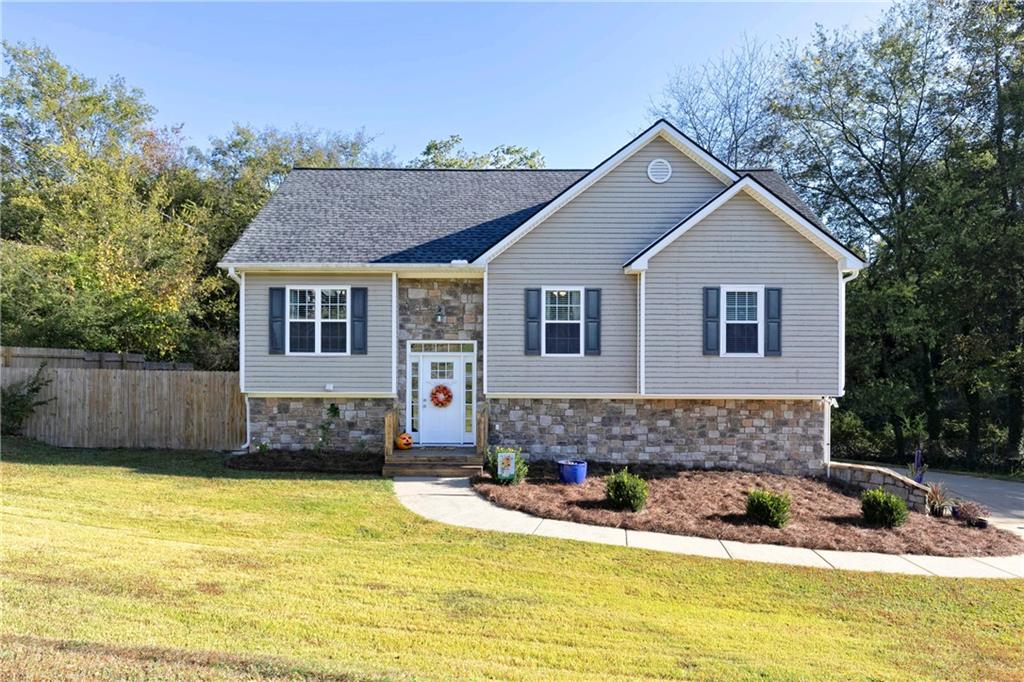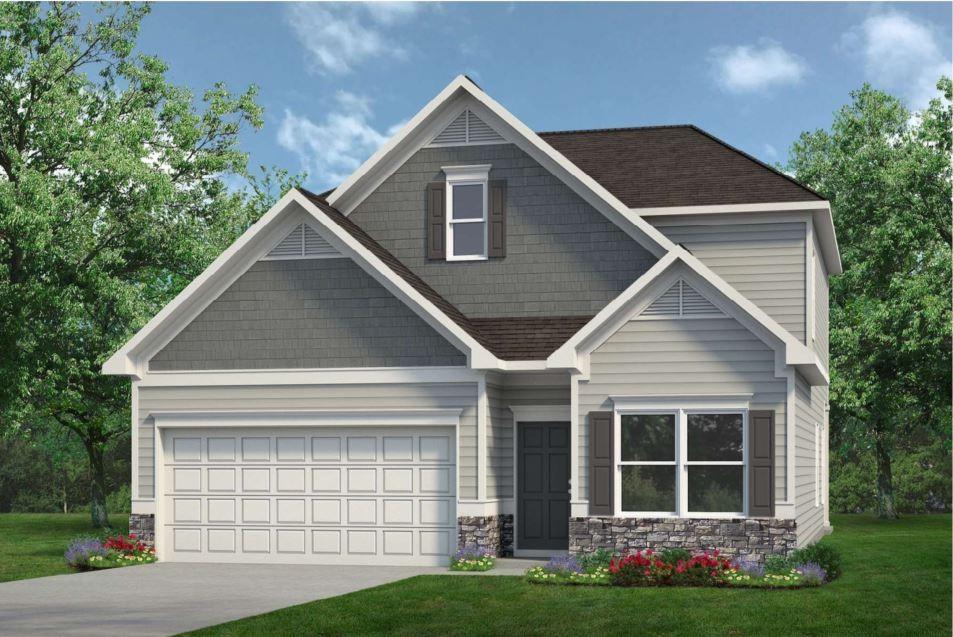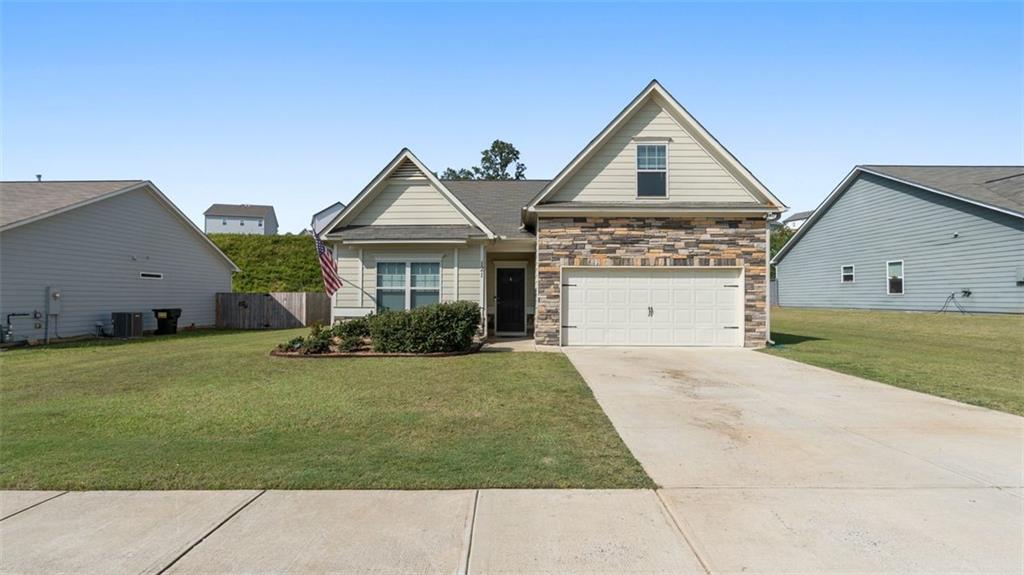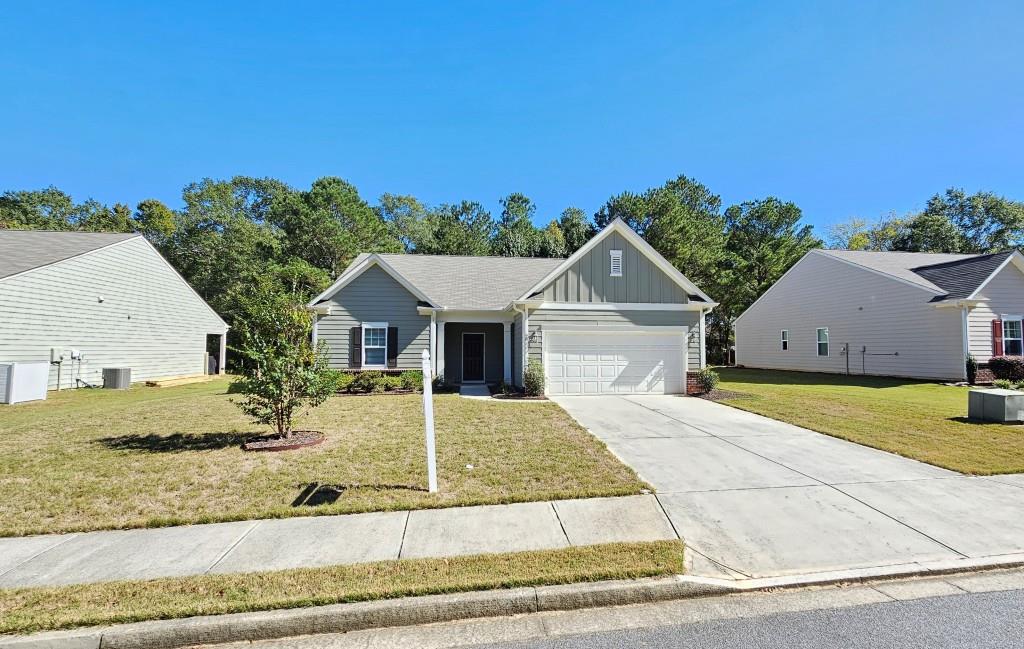Viewing Listing MLS# 408193976
Cartersville, GA 30120
- 4Beds
- 2Full Baths
- N/AHalf Baths
- N/A SqFt
- 2000Year Built
- 0.39Acres
- MLS# 408193976
- Residential
- Single Family Residence
- Active
- Approx Time on Market16 days
- AreaN/A
- CountyBartow - GA
- Subdivision Walden Glen
Overview
Charming 4-Bedroom Ranch Home in Cartersville, GeorgiaWelcome to your dream home! This beautifully maintained single-family ranch features a stepless entry and offers 2,200 square feet of comfortable living space, perfect for families or anyone looking for room to grow.Key Features:Bedrooms: 4Bathrooms: 2Square Footage: 2,200 sq. ft.Private Fenced Backyard: Enjoy your own outdoor oasis complete with a doggie door, ideal for pets and entertaining.Screened-In Porch and Deck: Relax and unwind in your screened-in porch, or host summer barbecues on the deck.Updated Kitchen and Bathrooms: New granite countertops add a touch of luxury to both the kitchen and bathrooms.Freshly Painted and New Flooring: Move-in ready with modern finishes throughout.Cozy Gas Fireplace: Perfect for chilly evenings in the family room.Separate Dining Room: Ideal for family meals and gatherings.Eat-In Kitchen and Keeping Room: Versatile space for casual dining or relaxing.2-Car Garage: Plenty of room for vehicles and additional storage.Community Amenities: Located in a family-friendly neighborhood with access to a community pool, perfect for summer fun! Plus, overnight parking for commercial vehicles is allowed.Asking Price: $355,000Dont miss out on this exceptional opportunity! Schedule your private showing today and discover all the wonderful features this charming ranch home has to offer in Cartersville, Georgia!
Association Fees / Info
Hoa Fees: 400
Hoa: 1
Hoa Fees Frequency: Annually
Community Features: Pool
Hoa Fees Frequency: Annually
Association Fee Includes: Swim
Bathroom Info
Main Bathroom Level: 2
Total Baths: 2.00
Fullbaths: 2
Room Bedroom Features: Master on Main
Bedroom Info
Beds: 4
Building Info
Habitable Residence: No
Business Info
Equipment: None
Exterior Features
Fence: Back Yard
Patio and Porch: Covered, Deck, Enclosed, Patio, Screened
Exterior Features: Lighting, Private Entrance, Private Yard
Road Surface Type: Asphalt
Pool Private: No
County: Bartow - GA
Acres: 0.39
Pool Desc: None
Fees / Restrictions
Financial
Original Price: $355,000
Owner Financing: No
Garage / Parking
Parking Features: Attached, Driveway, Garage, Garage Door Opener, Garage Faces Front, Level Driveway
Green / Env Info
Green Energy Generation: None
Handicap
Accessibility Features: Accessible Closets, Accessible Bedroom, Central Living Area, Common Area, Accessible Electrical and Environmental Controls, Accessible Full Bath, Accessible Hallway(s), Accessible Washer/Dryer
Interior Features
Security Ftr: None
Fireplace Features: Family Room, Gas Log, Gas Starter, Living Room
Levels: One
Appliances: Dishwasher, Disposal, Gas Range
Laundry Features: Electric Dryer Hookup, In Hall, Laundry Room, Main Level
Interior Features: Cathedral Ceiling(s)
Flooring: Carpet
Spa Features: None
Lot Info
Lot Size Source: Public Records
Lot Features: Back Yard, Landscaped, Level, Private
Lot Size: x
Misc
Property Attached: No
Home Warranty: No
Open House
Other
Other Structures: Outbuilding
Property Info
Construction Materials: Aluminum Siding
Year Built: 2,000
Property Condition: Resale
Roof: Shingle
Property Type: Residential Detached
Style: Ranch
Rental Info
Land Lease: No
Room Info
Kitchen Features: Breakfast Room, Cabinets Other, Eat-in Kitchen, Keeping Room, Pantry, Solid Surface Counters
Room Master Bathroom Features: Separate Tub/Shower
Room Dining Room Features: Separate Dining Room
Special Features
Green Features: None
Special Listing Conditions: None
Special Circumstances: None
Sqft Info
Building Area Total: 2220
Building Area Source: Public Records
Tax Info
Tax Amount Annual: 2409
Tax Year: 2,023
Tax Parcel Letter: 0059L-0002-014
Unit Info
Utilities / Hvac
Cool System: Central Air
Electric: 220 Volts
Heating: Central
Utilities: Cable Available, Electricity Available, Natural Gas Available, Phone Available, Sewer Available, Underground Utilities, Water Available
Sewer: Public Sewer
Waterfront / Water
Water Body Name: None
Water Source: Public
Waterfront Features: None
Directions
GPS Friendly. From 75N take Exit 285 to Red Top Mountain to the Left. Take a Right onto Red Top Mountain Road Connector. Right onto Joe Frank Harris Pkwy (41 North). Keep left at the merge to stay on Joe Frank Harris. Slight Left onto Boyd Morris Drive. Right onto Cassville Road. Left onto Burch Lance. Left onto Rosebury Court. Left onto Glenmaura Way.Listing Provided courtesy of Barn Owl Real Estate
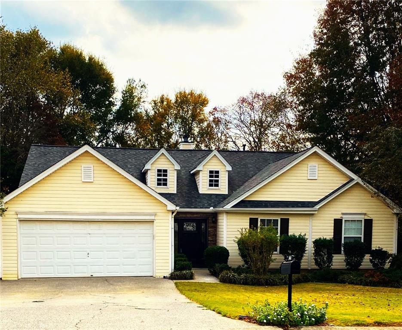
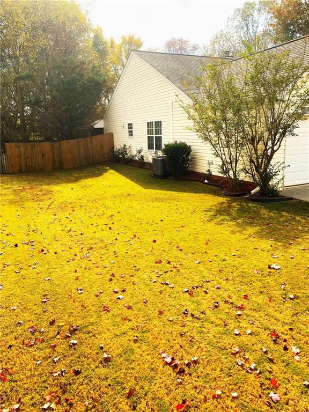
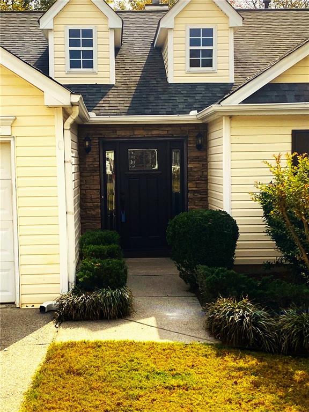
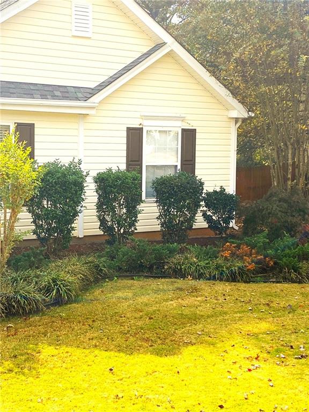
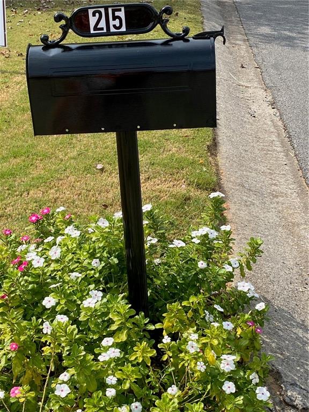
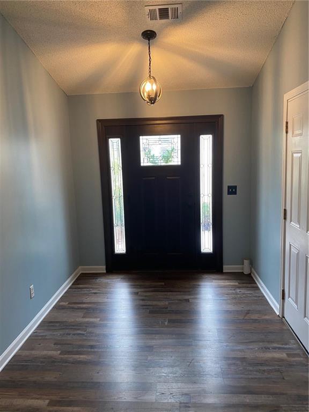
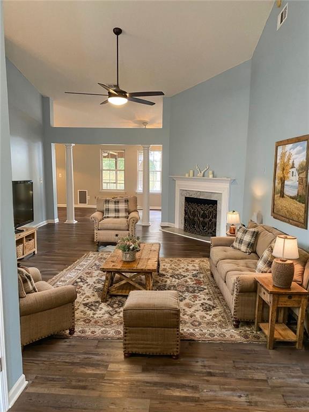
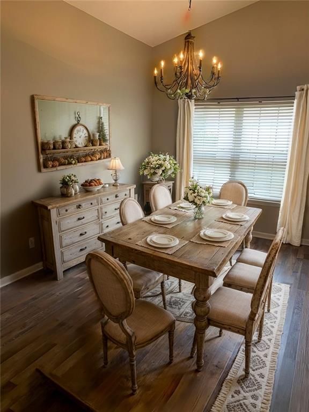
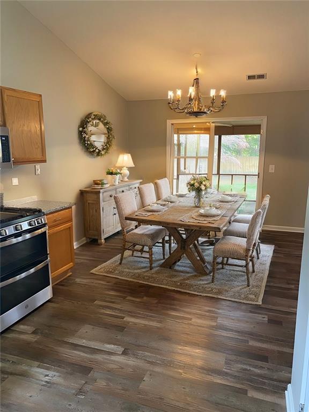
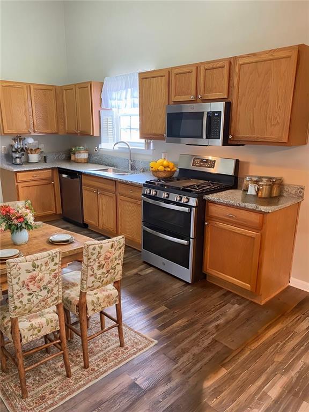
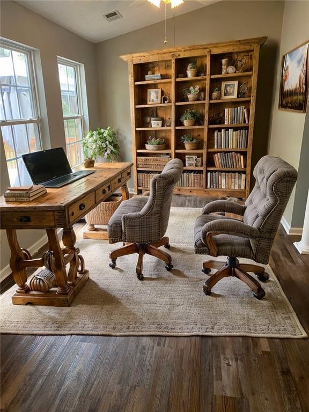
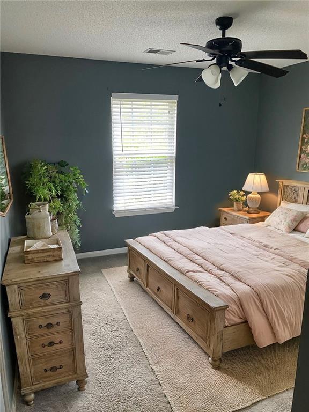
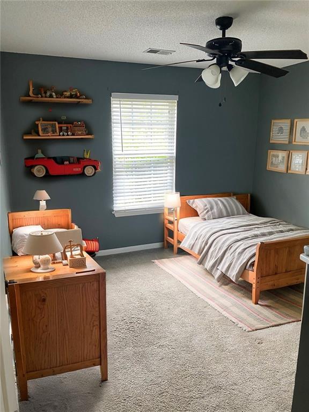
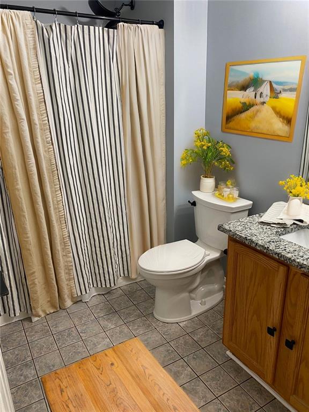
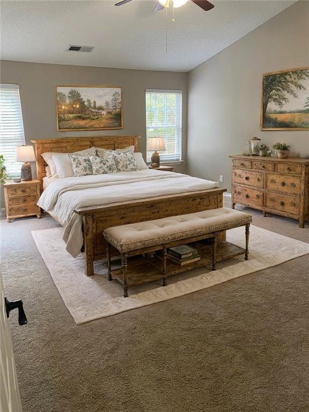
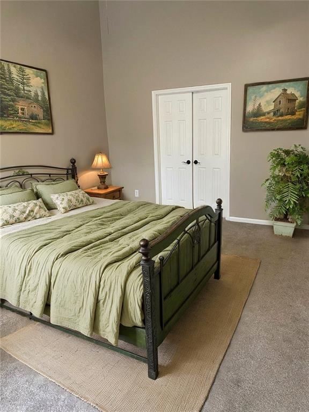
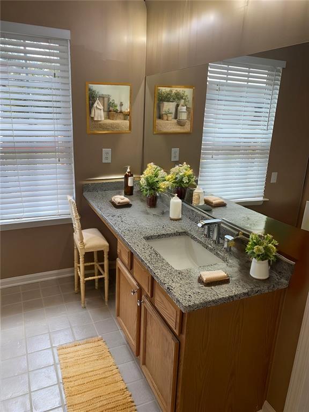
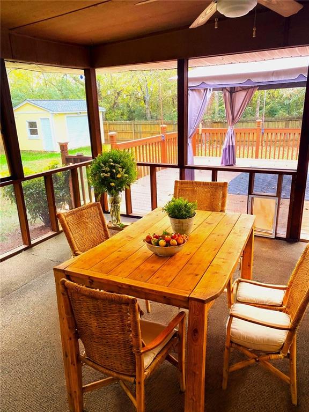
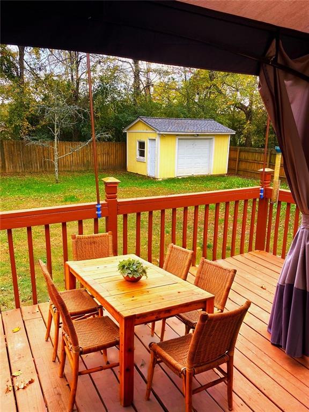
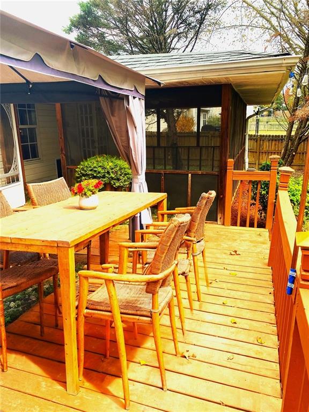
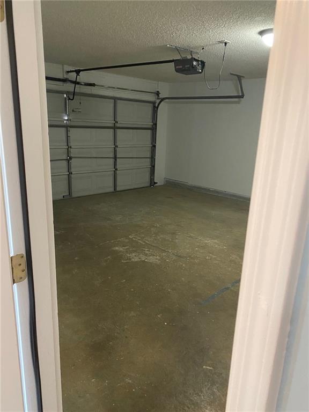
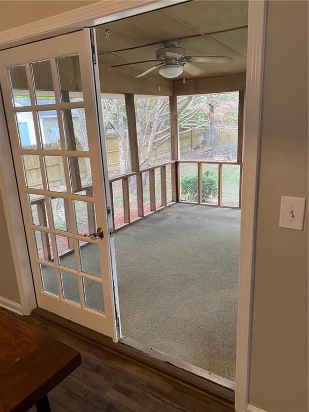
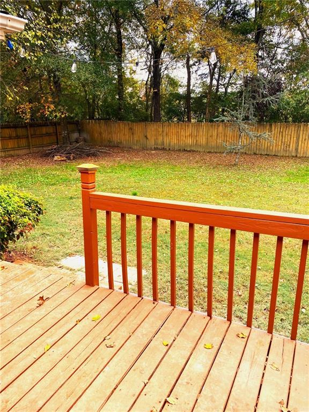
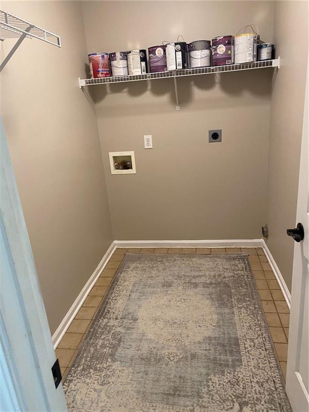
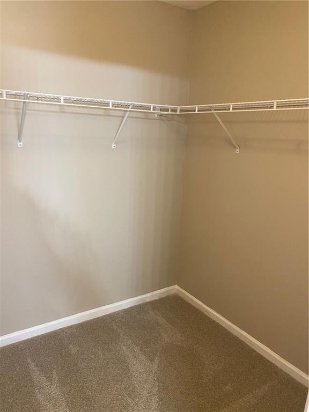
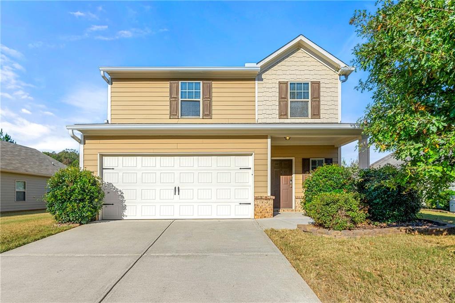
 MLS# 409746107
MLS# 409746107 