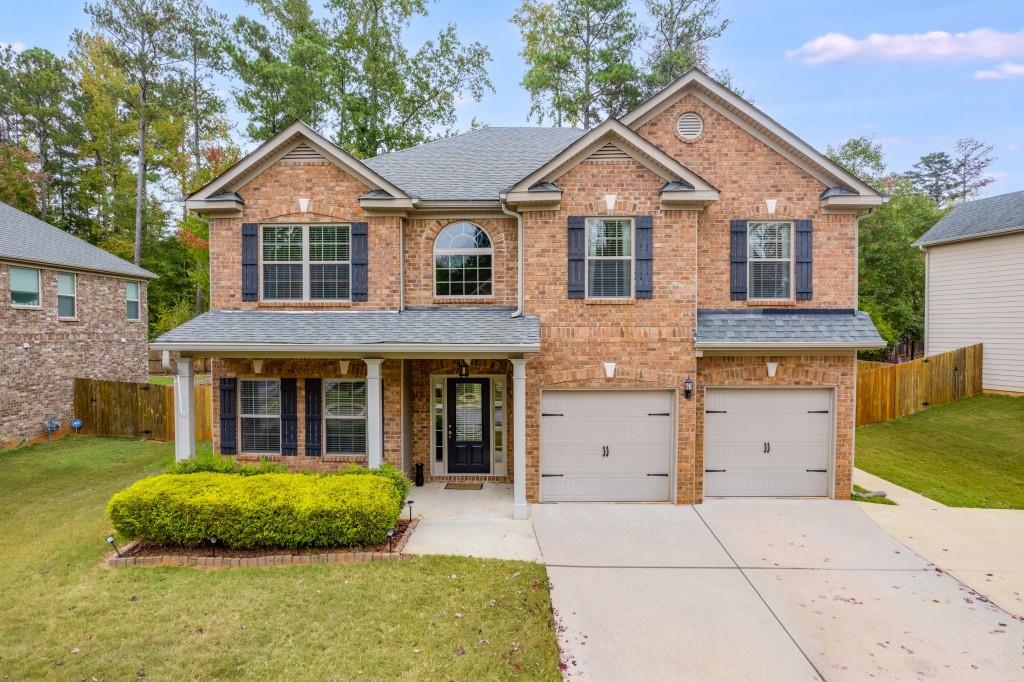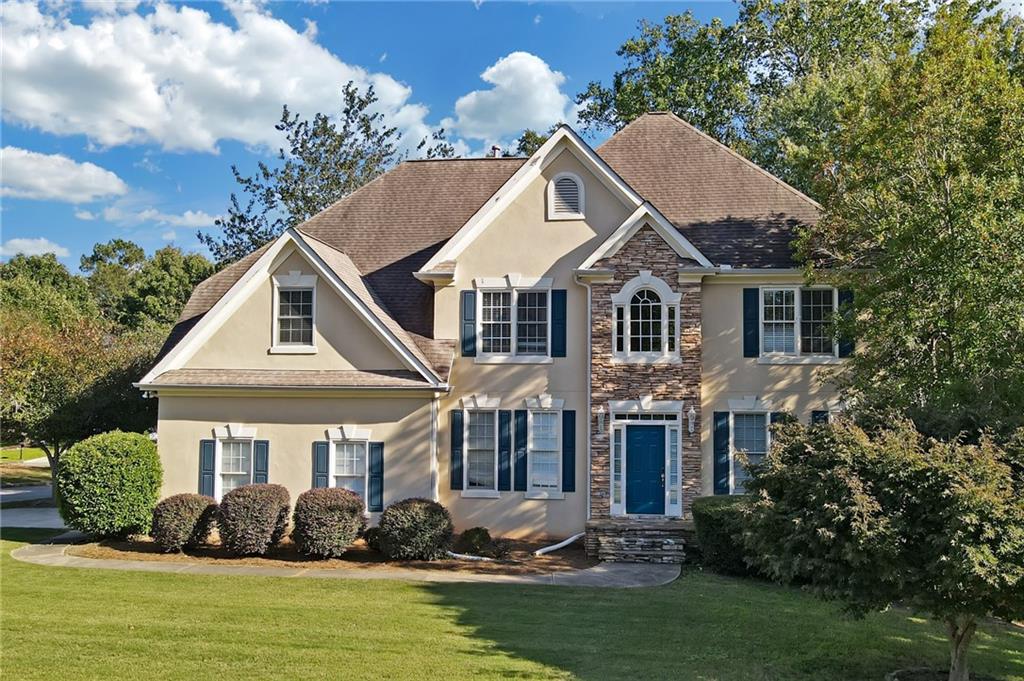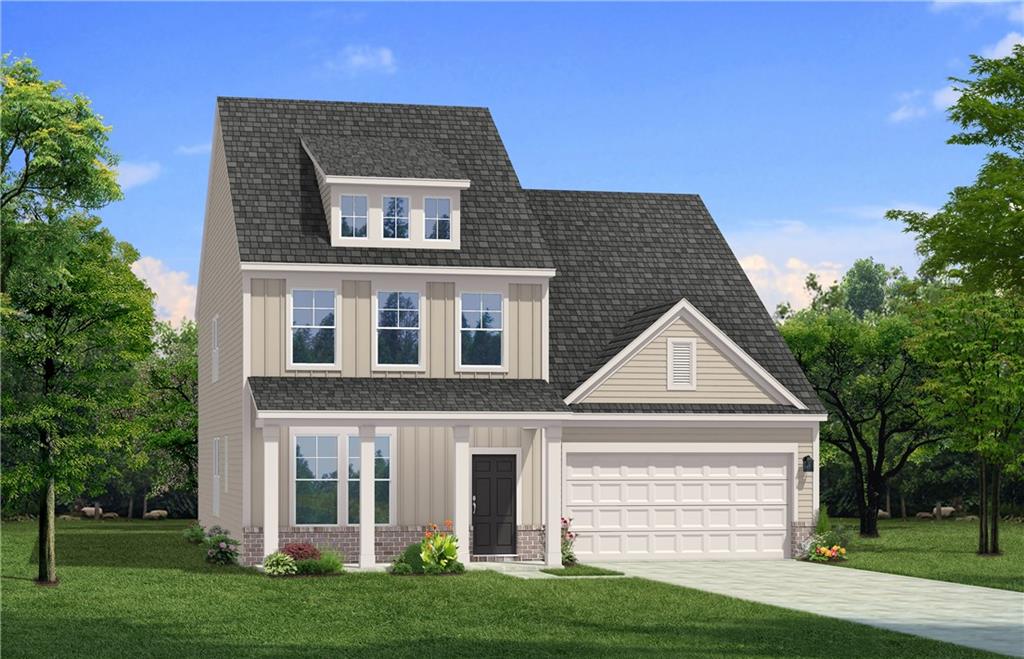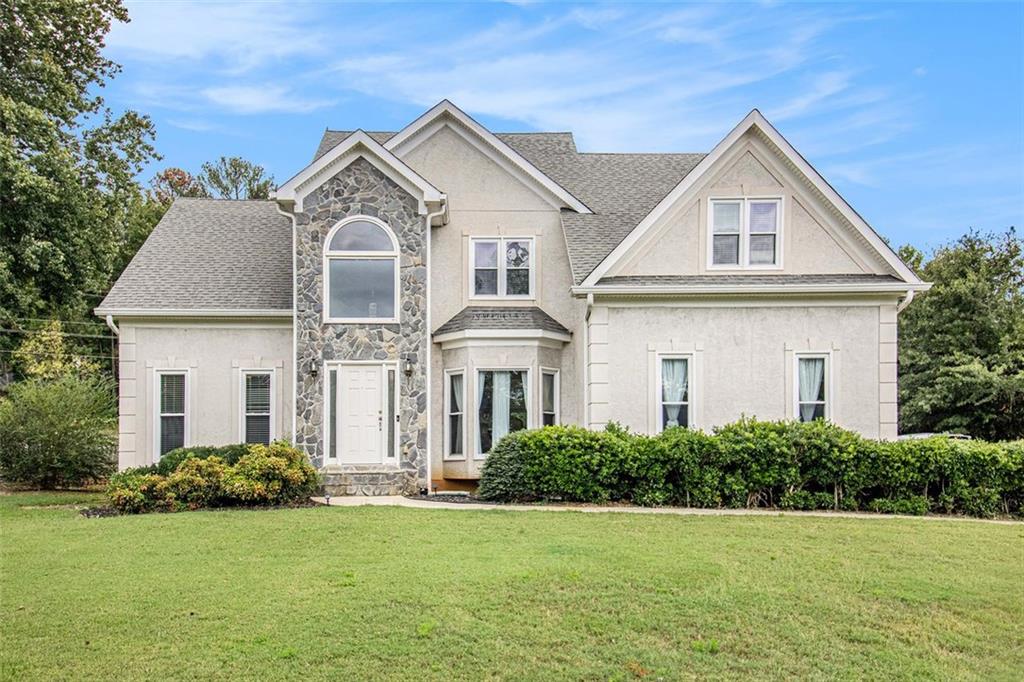Viewing Listing MLS# 408146763
Newnan, GA 30265
- 4Beds
- 2Full Baths
- 1Half Baths
- N/A SqFt
- 2018Year Built
- 0.10Acres
- MLS# 408146763
- Residential
- Single Family Residence
- Active
- Approx Time on Market1 month, 4 days
- AreaN/A
- CountyCoweta - GA
- Subdivision Ashton Place
Overview
Home is where the Heart is! Allow your HEART to fall in love with this move in ready home! The front porch leads into 2 Story Foyer with High Ceiling. Large Dining room featuring coffered ceiling and trim detail provides enough room for Entertaining. Spacious Kitchen includes Kitchen Island with storage, Subway Tile Backsplash, Granite Counters, Walk-in Pantry, Stainless Steel Appliances, 5 Burner Gas Range and Refrigerator included. Eating Area opens to Great Room featuring an interior Fireplace and plenty of relaxing space. Built-in Bench with Cubbies off garage entry leads to Walk in Laundry Room & Half Bath. Enjoy Hardwood Flooring throughout Living Spaces on main including the Stairs with wrought iron spindles. Spacious Owner's Suite. Roomy Spa like Bath boasts Tile Shower, Dual Sinks with Ample Counter space, Tile Floor & TWO Walk-in Closets. Additional 3 Bedrooms and Full Bathroom upstairs. Spend your evenings on the GAME DAY PORCH complete with Ceiling Fan, Wood Burning Fireplace & Speakers! Ashton Place Pool, Playground, Sidewalks and Street Lights. Minutes from Restaurants, Shopping, Grocery Stores, Schools, Piedmont Hospital and I-85!
Association Fees / Info
Hoa: Yes
Hoa Fees Frequency: Annually
Hoa Fees: 600
Community Features: Park, Playground, Pool, Sidewalks, Street Lights
Bathroom Info
Halfbaths: 1
Total Baths: 3.00
Fullbaths: 2
Room Bedroom Features: Oversized Master, Sitting Room
Bedroom Info
Beds: 4
Building Info
Habitable Residence: No
Business Info
Equipment: None
Exterior Features
Fence: None
Patio and Porch: Covered, Front Porch, Patio
Exterior Features: Private Yard
Road Surface Type: Concrete, Paved
Pool Private: No
County: Coweta - GA
Acres: 0.10
Pool Desc: None
Fees / Restrictions
Financial
Original Price: $449,900
Owner Financing: No
Garage / Parking
Parking Features: Attached, Garage Door Opener, Garage, Kitchen Level, Level Driveway
Green / Env Info
Green Energy Generation: None
Handicap
Accessibility Features: None
Interior Features
Security Ftr: None
Fireplace Features: Family Room, Gas Log, Gas Starter, Outside
Levels: Two
Appliances: Dishwasher, Refrigerator, Gas Range, Disposal, Other, Microwave
Laundry Features: Laundry Room, Main Level, Mud Room
Interior Features: High Ceilings 10 or Greater, Double Vanity, His and Hers Closets, High Speed Internet, Walk-In Closet(s)
Flooring: Hardwood, Vinyl, Carpet
Spa Features: None
Lot Info
Lot Size Source: Estimated
Lot Features: Level
Misc
Property Attached: No
Home Warranty: No
Open House
Other
Other Structures: None
Property Info
Construction Materials: HardiPlank Type, Stone
Year Built: 2,018
Property Condition: Resale
Roof: Other
Property Type: Residential Detached
Style: Craftsman
Rental Info
Land Lease: No
Room Info
Kitchen Features: Kitchen Island, Pantry
Room Master Bathroom Features: Double Vanity,Separate Tub/Shower,Soaking Tub
Room Dining Room Features: Seats 12+,Separate Dining Room
Special Features
Green Features: None
Special Listing Conditions: None
Special Circumstances: None
Sqft Info
Building Area Source: Not Available
Tax Info
Tax Amount Annual: 3287
Tax Year: 2,023
Tax Parcel Letter: 111C-0-169
Unit Info
Utilities / Hvac
Cool System: Ceiling Fan(s), Central Air
Electric: Other
Heating: Central
Utilities: Natural Gas Available
Sewer: Public Sewer
Waterfront / Water
Water Body Name: None
Water Source: Public
Waterfront Features: None
Directions
Lower Fayetteville Road to Mary FreemanListing Provided courtesy of Km Homes Realty
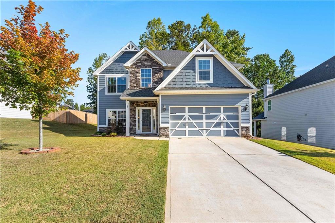
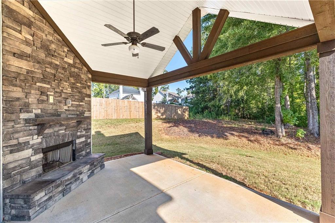
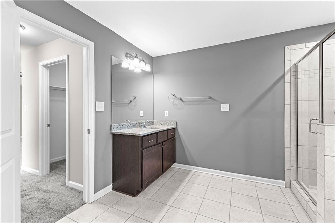
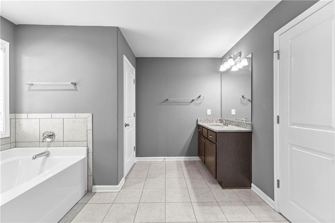
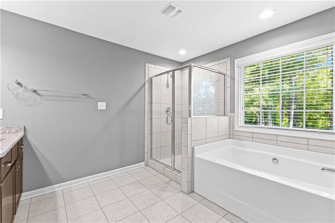
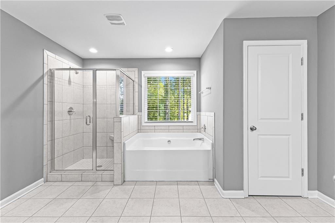
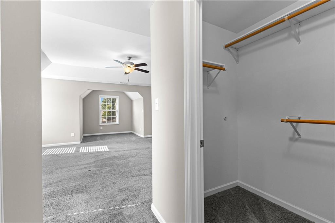
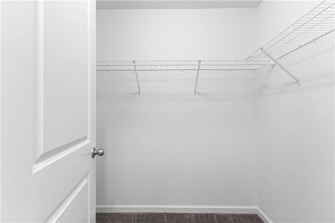
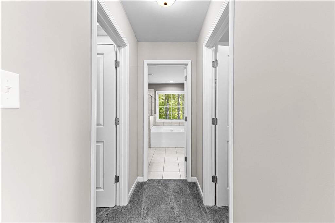
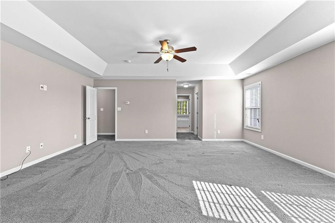
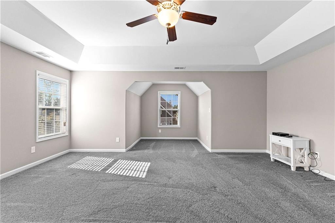
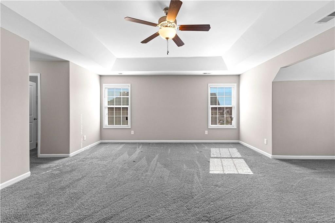
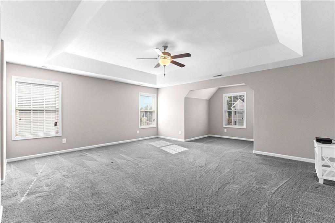
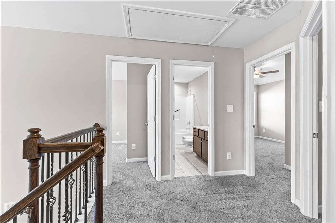
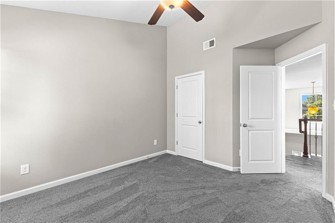
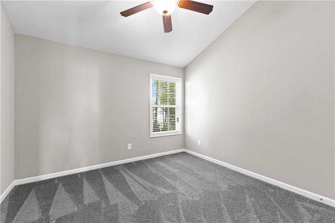
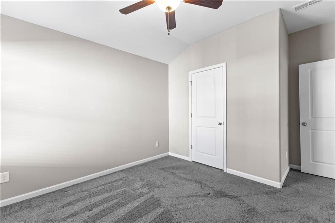
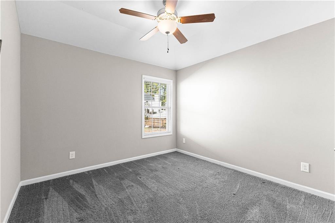
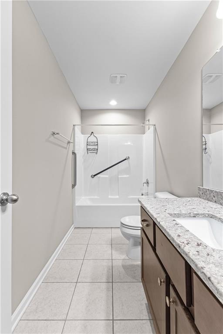
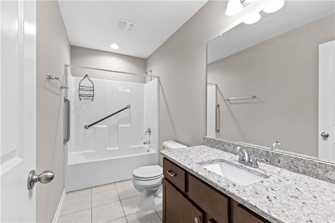
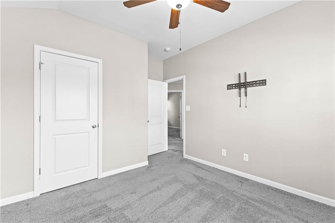
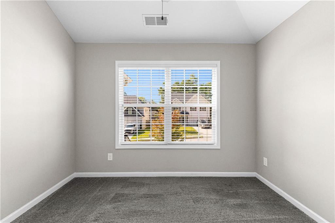
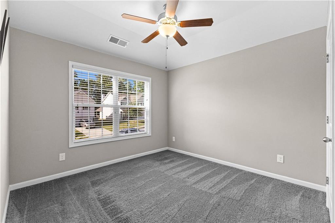
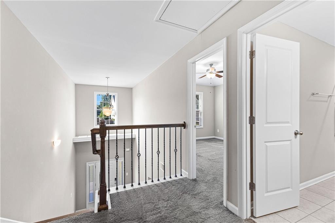
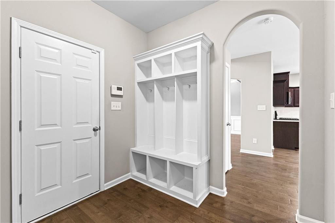
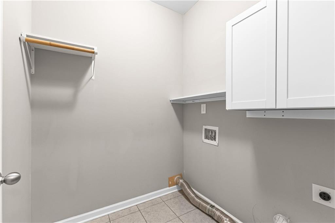
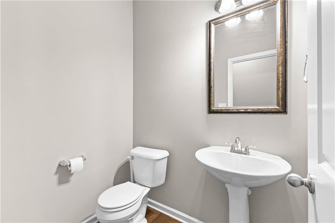
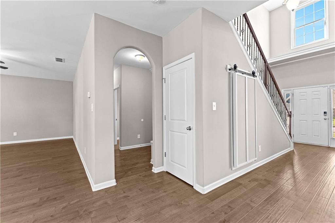
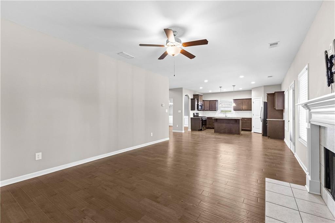
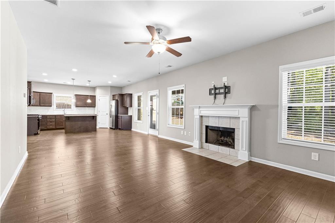
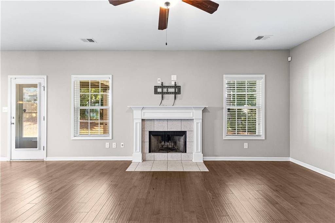
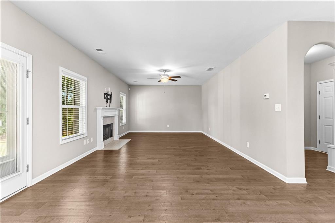
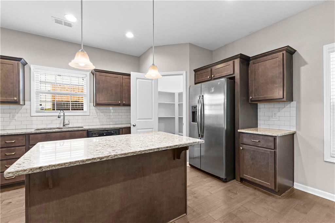
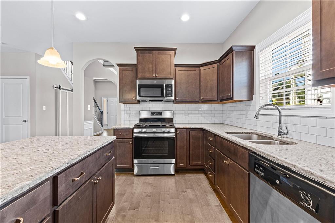
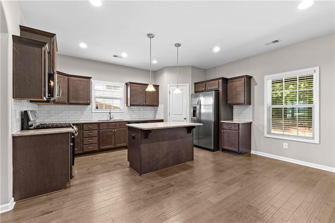
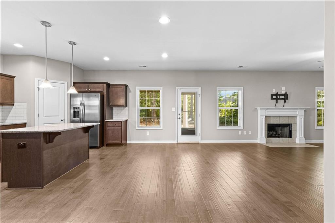
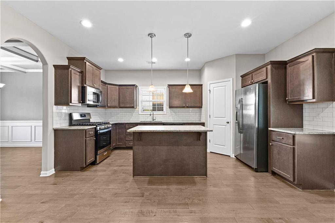
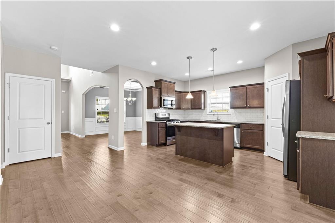
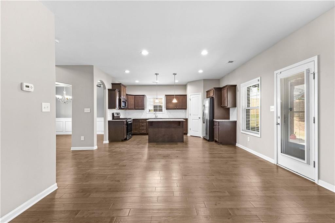
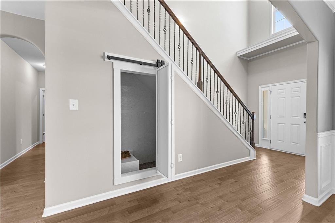
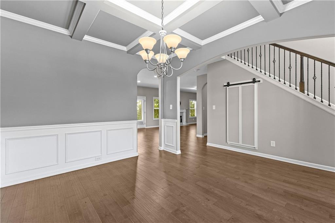
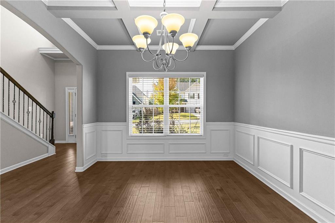
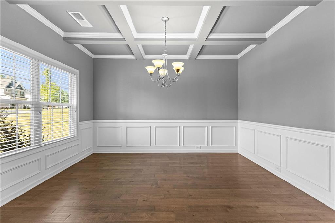
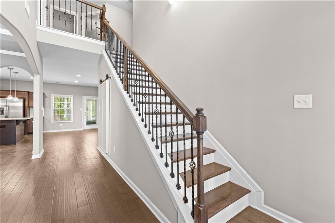
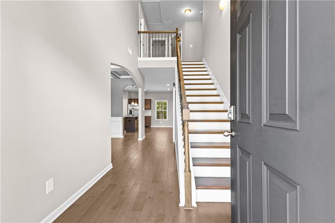
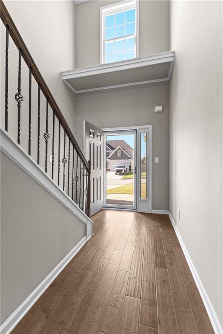
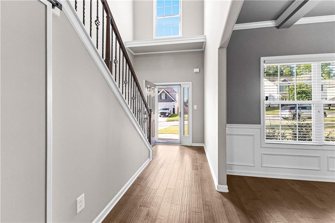
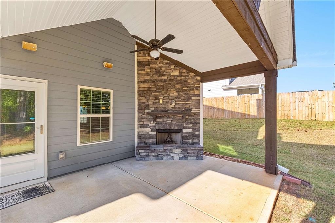
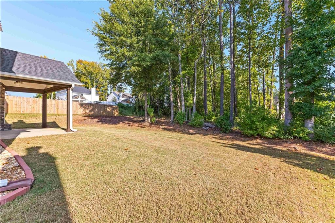
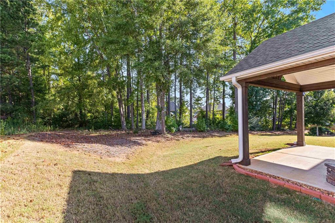
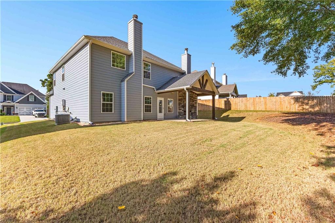
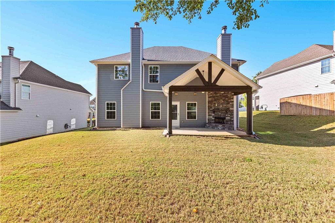
 MLS# 410508851
MLS# 410508851 