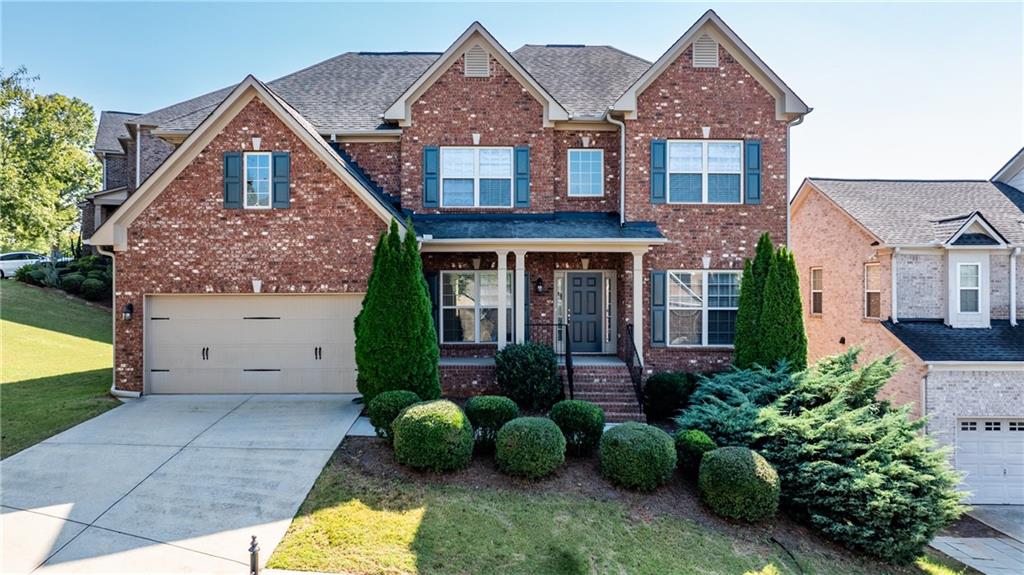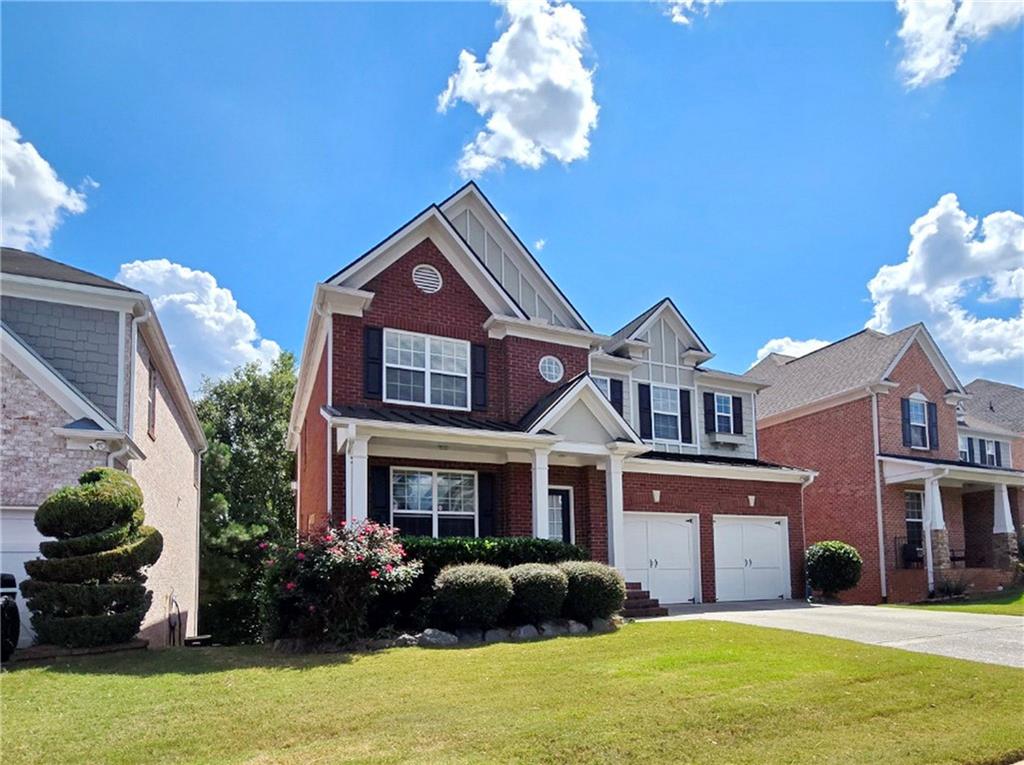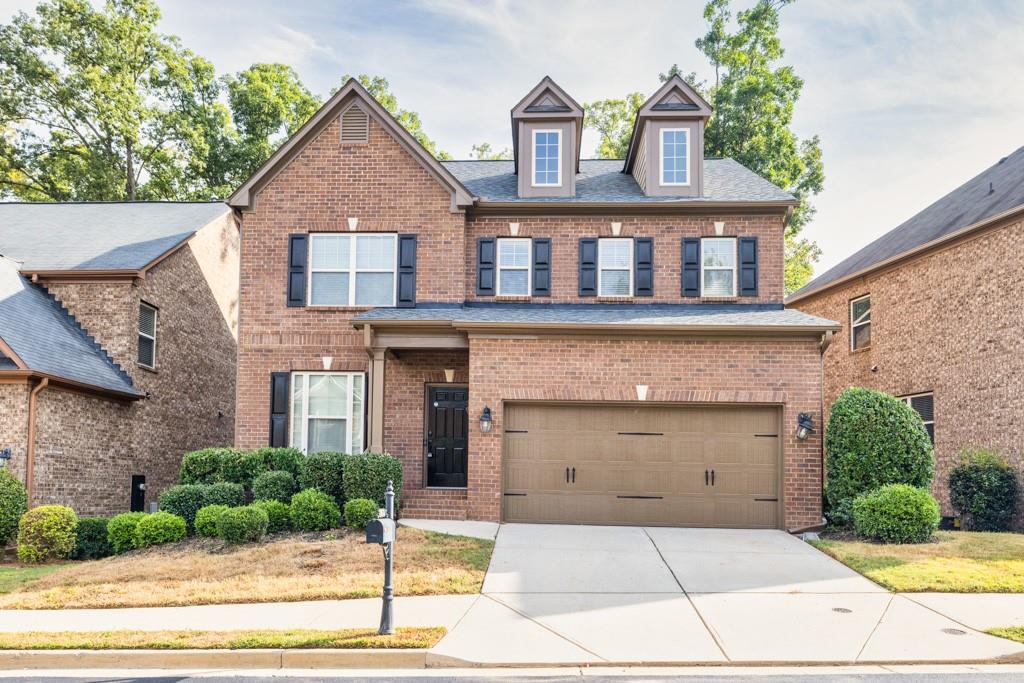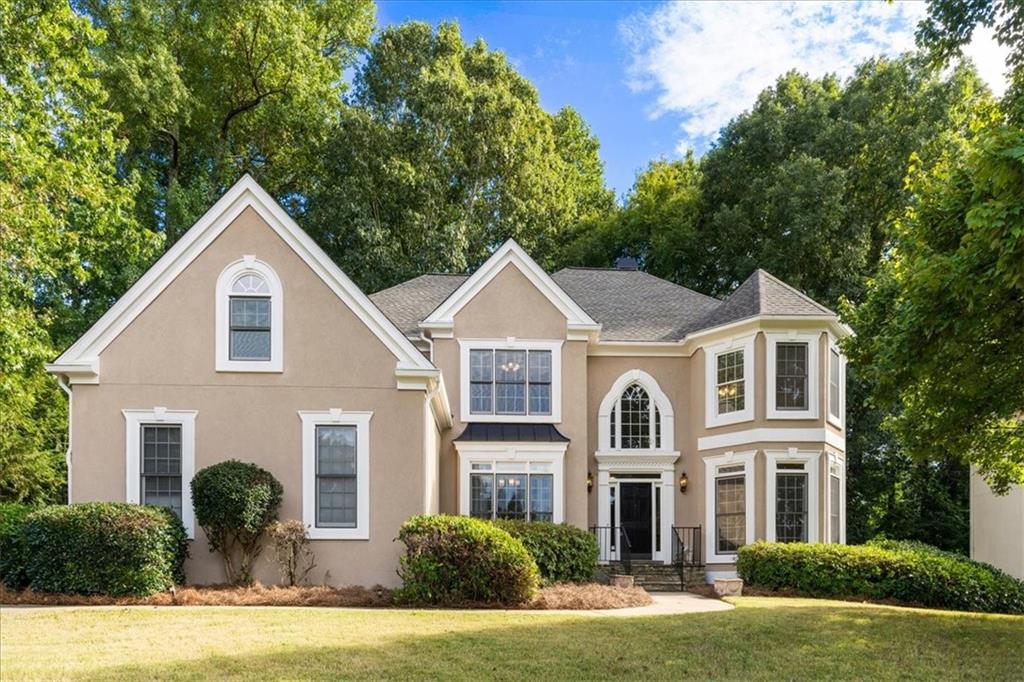Viewing Listing MLS# 408129749
Duluth, GA 30097
- 5Beds
- 3Full Baths
- 1Half Baths
- N/A SqFt
- 1988Year Built
- 0.62Acres
- MLS# 408129749
- Residential
- Single Family Residence
- Active
- Approx Time on Market24 days
- AreaN/A
- CountyGwinnett - GA
- Subdivision Parsons Plantation
Overview
Not one but TWO bedrooms and full baths on main! This stunning house perfectly blends modern living with classic charm. Imagine relaxing by the cozy fireplace in a welcoming living space that feels instantly like home, or preparing delicious meals in the well designed kitchen, ideal for hosting family dinners or weekend brunches with friends. Step into your private oasis: a fenced-in backyard ideal for relaxation or entertainment. The expansive basement awaits your creative touch, whether as a home office, entertainment hub, or hobby haven. Nestled in a prime Duluth location, enjoy swift access to top-notch shopping, dining, schools, and parks. This isn't just a houseit's the key to your dream lifestyle in the heart of Duluth. Discounted rate options and no lender fee future refinancing may be available for qualified buyers of this home.
Open House Info
Openhouse Start Time:
Saturday, November 9th, 2024 @ 6:00 PM
Openhouse End Time:
Saturday, November 9th, 2024 @ 8:00 PM
Association Fees / Info
Hoa: No
Community Features: None
Bathroom Info
Main Bathroom Level: 2
Halfbaths: 1
Total Baths: 4.00
Fullbaths: 3
Room Bedroom Features: Master on Main
Bedroom Info
Beds: 5
Building Info
Habitable Residence: No
Business Info
Equipment: None
Exterior Features
Fence: Back Yard
Patio and Porch: Deck
Exterior Features: Private Yard
Road Surface Type: Asphalt
Pool Private: No
County: Gwinnett - GA
Acres: 0.62
Pool Desc: None
Fees / Restrictions
Financial
Original Price: $675,000
Owner Financing: No
Garage / Parking
Parking Features: Garage, Garage Faces Front
Green / Env Info
Green Energy Generation: None
Handicap
Accessibility Features: None
Interior Features
Security Ftr: Security Lights
Fireplace Features: Stone
Levels: Two
Appliances: Dishwasher, Electric Oven, Gas Cooktop, Microwave
Laundry Features: Main Level, Other
Interior Features: Other
Flooring: Hardwood, Laminate
Spa Features: None
Lot Info
Lot Size Source: Public Records
Lot Features: Back Yard, Front Yard
Lot Size: x 133
Misc
Property Attached: No
Home Warranty: No
Open House
Other
Other Structures: None
Property Info
Construction Materials: Stucco
Year Built: 1,988
Property Condition: Resale
Roof: Composition
Property Type: Residential Detached
Style: Traditional
Rental Info
Land Lease: No
Room Info
Kitchen Features: Breakfast Room, Cabinets Stain, Eat-in Kitchen, Kitchen Island
Room Master Bathroom Features: Separate His/Hers,Separate Tub/Shower,Soaking Tub
Room Dining Room Features: Separate Dining Room,Other
Special Features
Green Features: None
Special Listing Conditions: None
Special Circumstances: None
Sqft Info
Building Area Total: 5237
Building Area Source: Public Records
Tax Info
Tax Amount Annual: 5847
Tax Year: 2,023
Tax Parcel Letter: R7199-092
Unit Info
Utilities / Hvac
Cool System: Central Air
Electric: 220 Volts
Heating: Central
Utilities: Water Available, Other
Sewer: Septic Tank
Waterfront / Water
Water Body Name: None
Water Source: Public
Waterfront Features: None
Directions
Pls use GPSListing Provided courtesy of Orchard Brokerage Llc
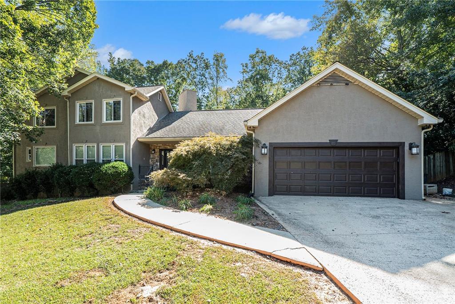
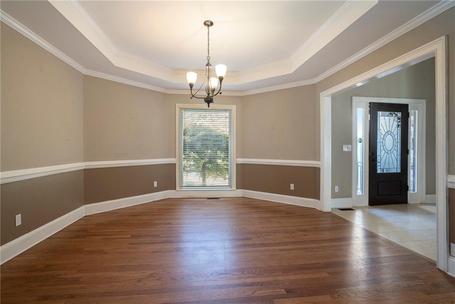
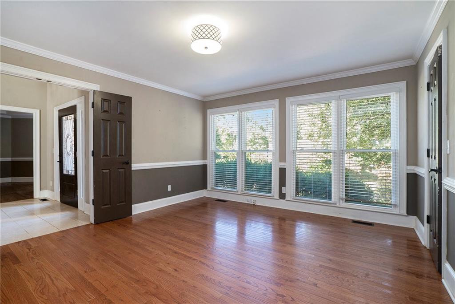
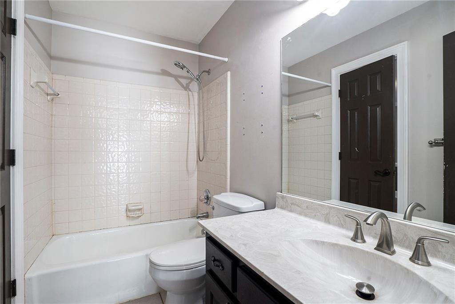
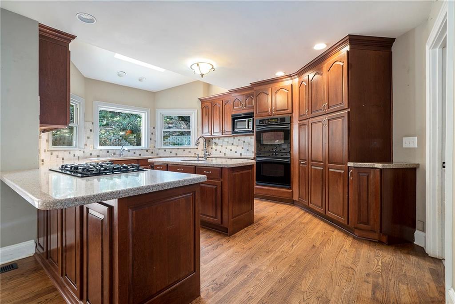
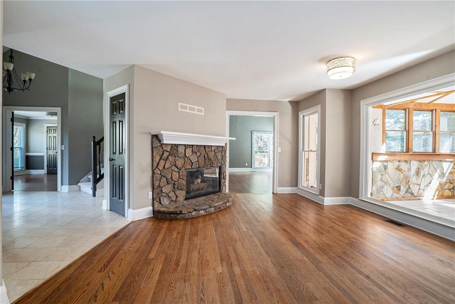
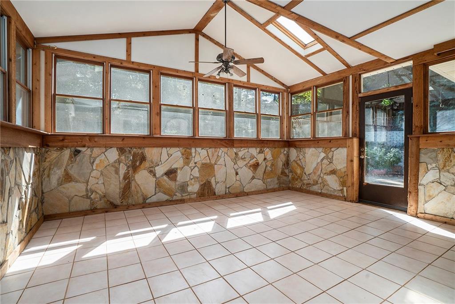
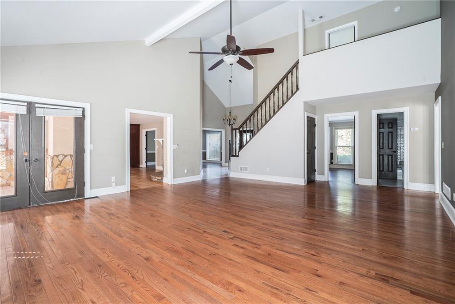
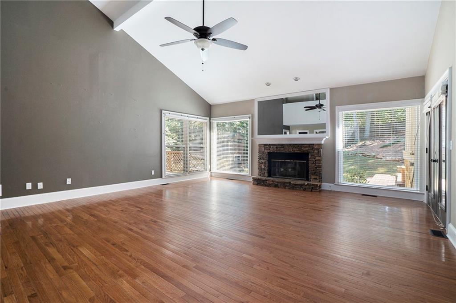
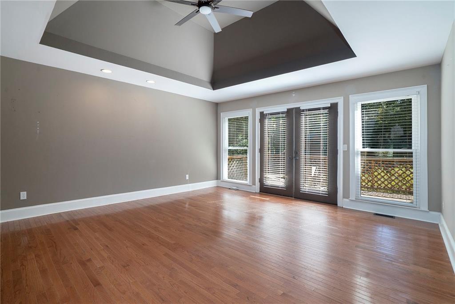
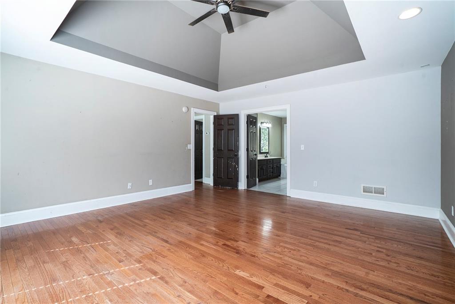
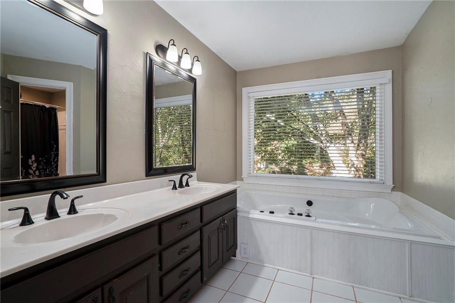
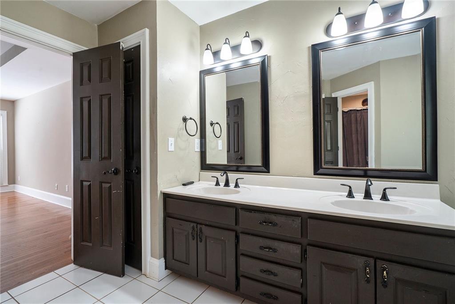
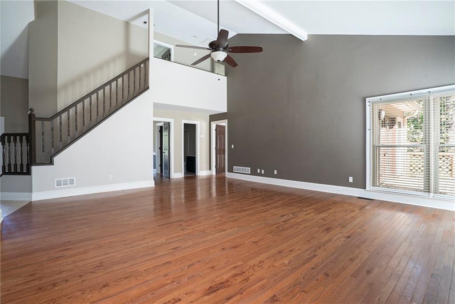
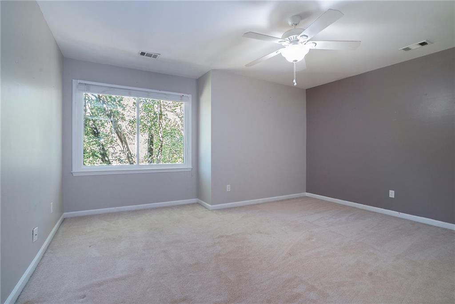
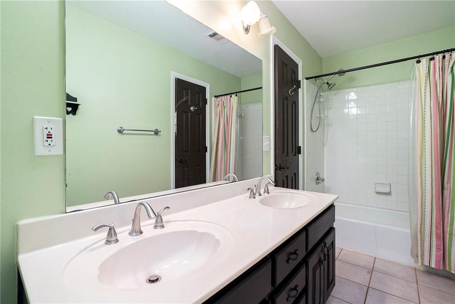
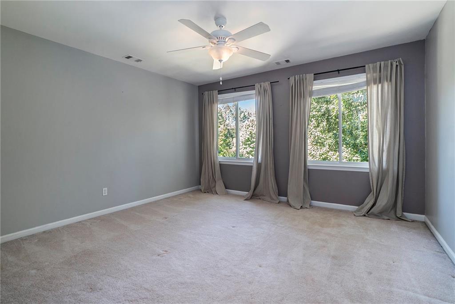
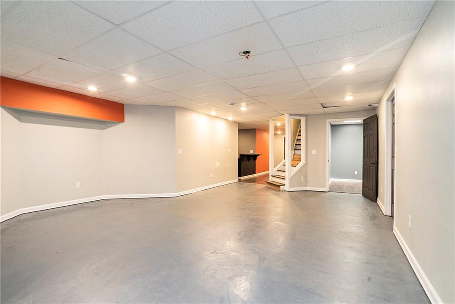
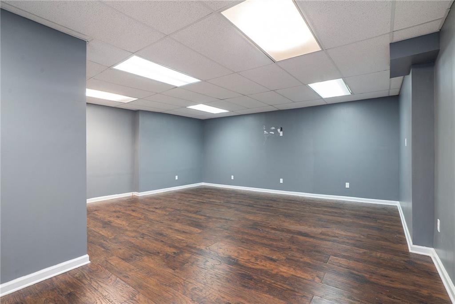
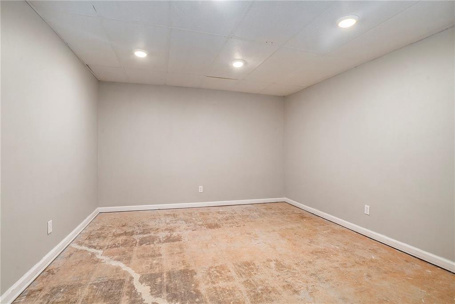
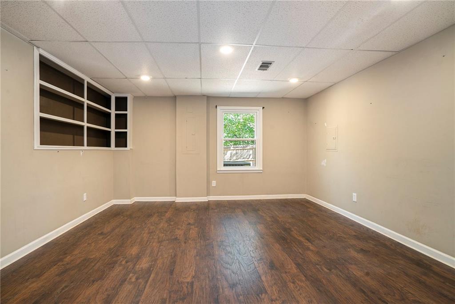
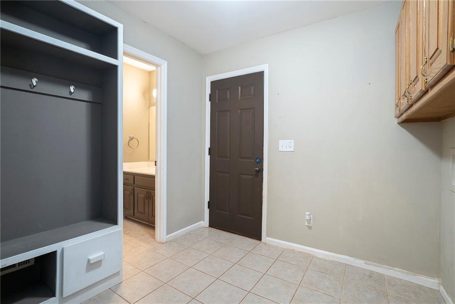
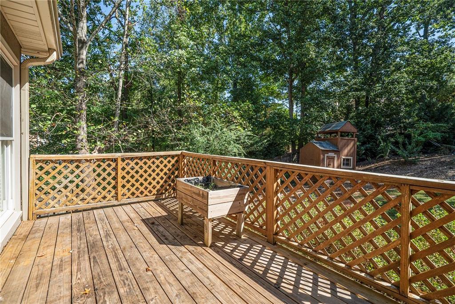
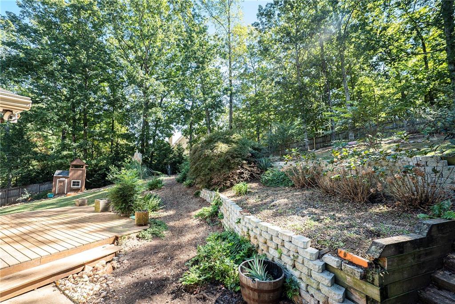
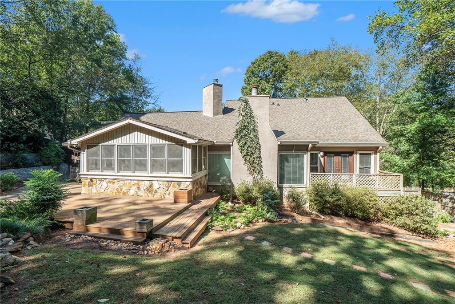
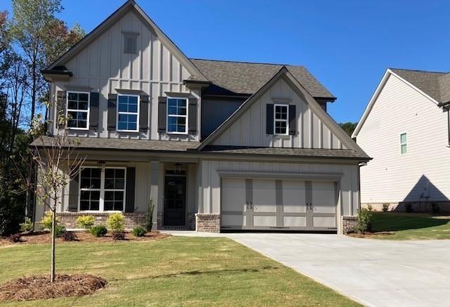
 MLS# 409953524
MLS# 409953524 