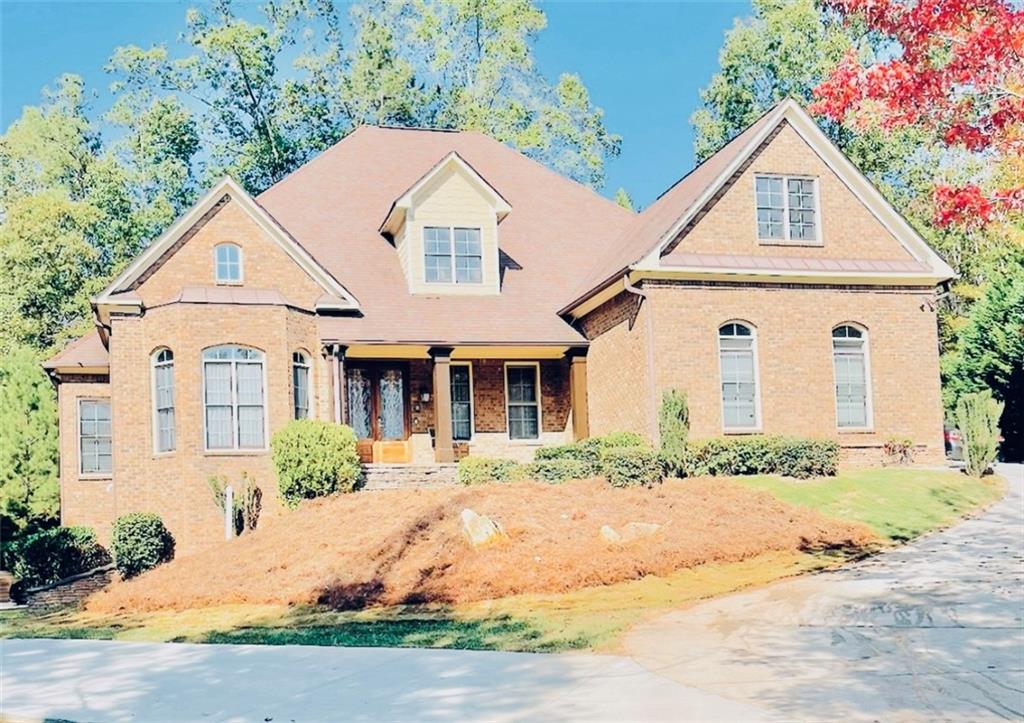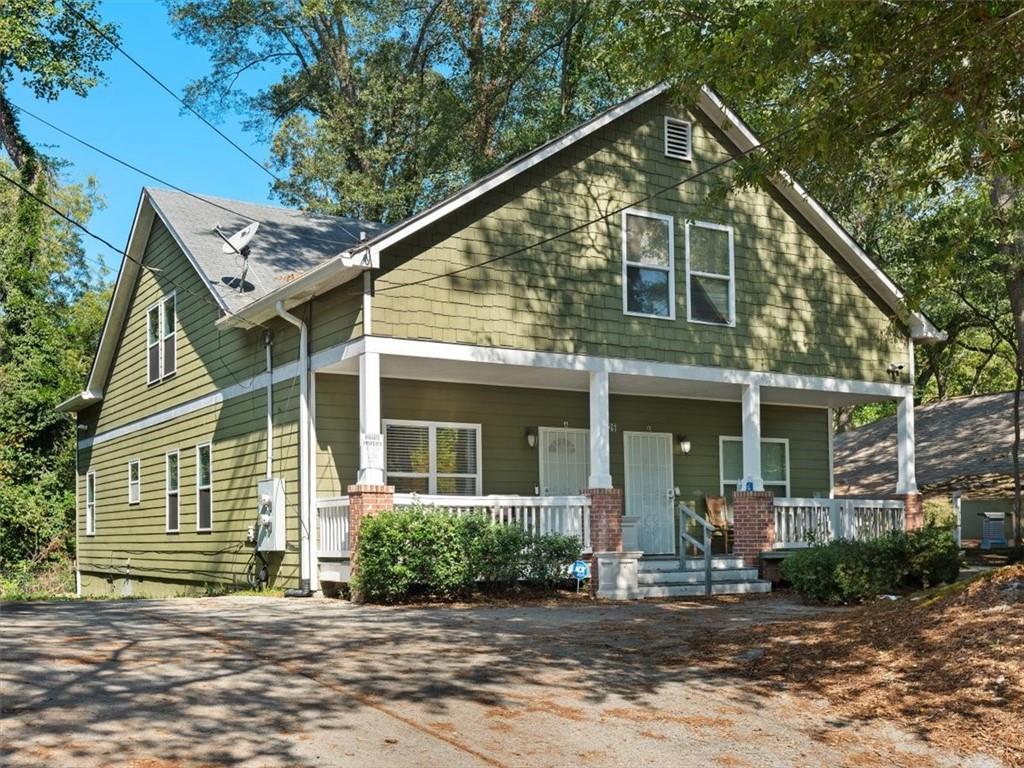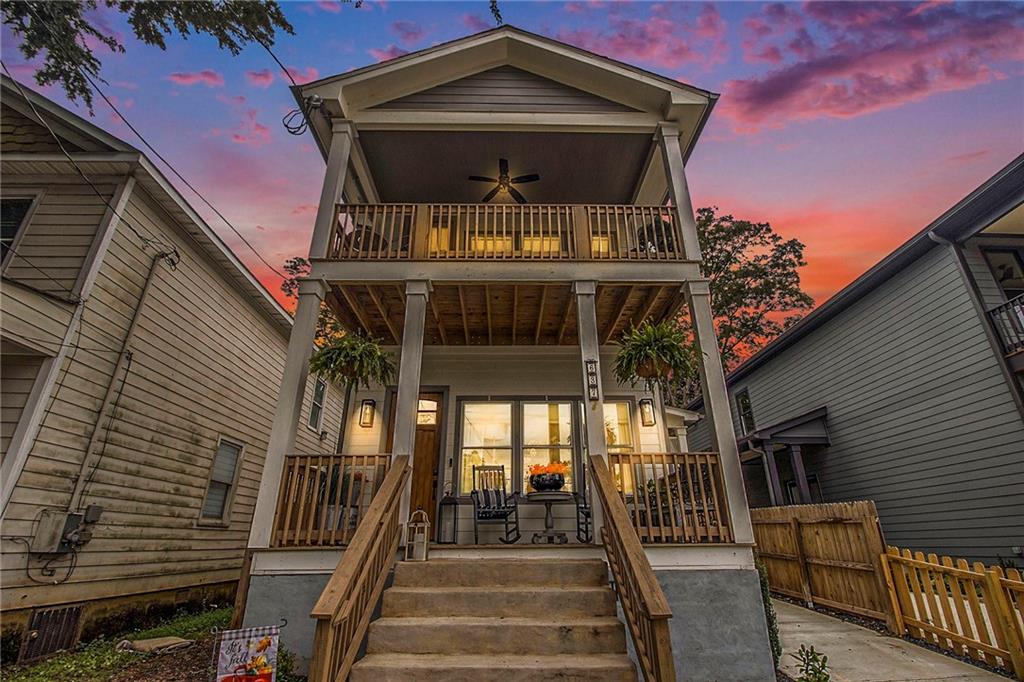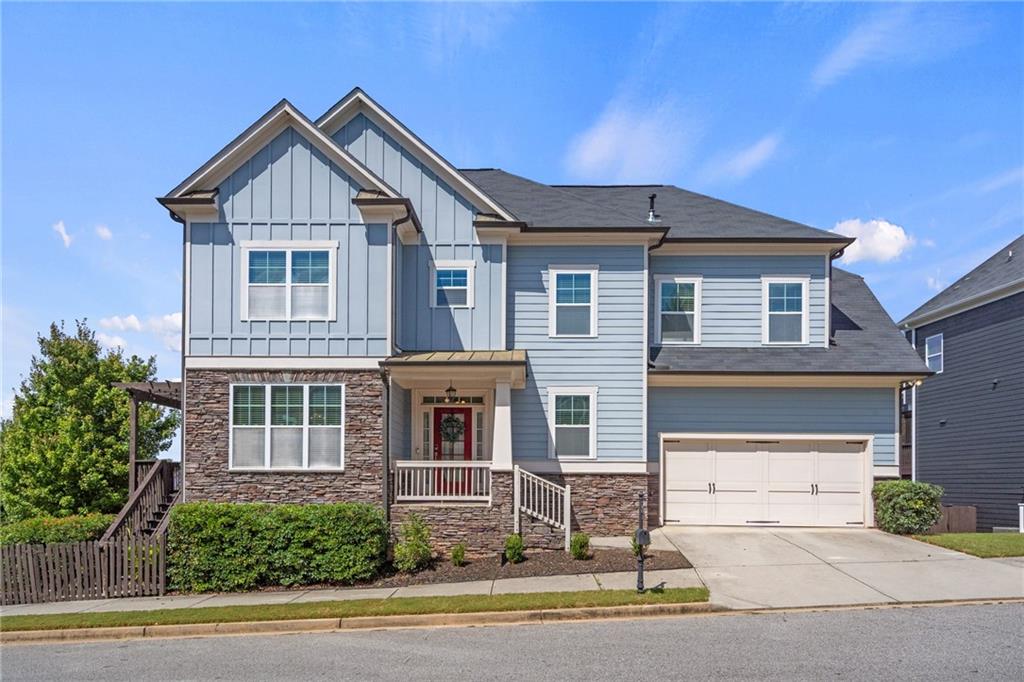Viewing Listing MLS# 408129143
Atlanta, GA 30339
- 3Beds
- 3Full Baths
- 1Half Baths
- N/A SqFt
- 2020Year Built
- 0.04Acres
- MLS# 408129143
- Residential
- Single Family Residence
- Pending
- Approx Time on Market1 month, 1 day
- AreaN/A
- CountyCobb - GA
- Subdivision ALBRIGHT
Overview
Located in desirable Vinings area near 285 and I-75 for a quick commute to the City with low Cobb County Taxes, this 3 bedrooms 4 baths Executive Craftsman sets in a Quaint and Friendly Community and has every upgrade one could hope for! The open and bright floor plan is welcoming and perfect for entertaining. Loads of natural light stream in from the more than ample amount of windows with a view to the Green Space. Never a dreary day here! The Kitchen boasts plenty of white cabinetry, quartz counters, large island, and is surrounded by new stainless steel appliances and venthood! Truly a Chef's Dream! Beautiful Dining area with a walk out to the Balcony. Comfortable Beamed Living area with a view to the Community Green Space. Primary Bedroom with ample space for a setting area. Large His and Her Closets. Primary Bath boasts a large upgraded shower. All secondary bedrooms are spacious and have their own private full baths attached. Large Two Car Garage with an EV charging station included. Also included in the sale is the Washer, Dryer, and Refrigerator! Shopping and the City life are nearby!
Association Fees / Info
Hoa: Yes
Hoa Fees Frequency: Monthly
Hoa Fees: 140
Community Features: None
Bathroom Info
Halfbaths: 1
Total Baths: 4.00
Fullbaths: 3
Room Bedroom Features: Oversized Master
Bedroom Info
Beds: 3
Building Info
Habitable Residence: No
Business Info
Equipment: None
Exterior Features
Fence: None
Patio and Porch: Deck, Front Porch
Exterior Features: Balcony
Road Surface Type: Asphalt
Pool Private: No
County: Cobb - GA
Acres: 0.04
Pool Desc: None
Fees / Restrictions
Financial
Original Price: $574,900
Owner Financing: No
Garage / Parking
Parking Features: Garage, Electric Vehicle Charging Station(s)
Green / Env Info
Green Energy Generation: None
Handicap
Accessibility Features: None
Interior Features
Security Ftr: Carbon Monoxide Detector(s), Closed Circuit Camera(s), Secured Garage/Parking
Fireplace Features: None
Levels: Three Or More
Appliances: Dishwasher, Dryer, Gas Range, Microwave, Range Hood, Washer
Laundry Features: Electric Dryer Hookup, Gas Dryer Hookup, Upper Level
Interior Features: Beamed Ceilings, His and Hers Closets, Vaulted Ceiling(s)
Flooring: Luxury Vinyl
Spa Features: None
Lot Info
Lot Size Source: Public Records
Lot Features: Level, Other
Lot Size: x0
Misc
Property Attached: No
Home Warranty: No
Open House
Other
Other Structures: None
Property Info
Construction Materials: Cement Siding
Year Built: 2,020
Property Condition: Resale
Roof: Composition
Property Type: Residential Detached
Style: Craftsman
Rental Info
Land Lease: No
Room Info
Kitchen Features: Breakfast Bar, Cabinets White, Kitchen Island, Pantry, Solid Surface Counters, Stone Counters, View to Family Room
Room Master Bathroom Features: Double Vanity,Vaulted Ceiling(s)
Room Dining Room Features: Open Concept
Special Features
Green Features: None
Special Listing Conditions: None
Special Circumstances: None
Sqft Info
Building Area Total: 2000
Building Area Source: Appraiser
Tax Info
Tax Amount Annual: 4506
Tax Year: 2,023
Tax Parcel Letter: 17-0820-0-041-0
Unit Info
Utilities / Hvac
Cool System: Central Air, Electric
Electric: 110 Volts, 220 Volts, 220 Volts in Garage
Heating: Central, Natural Gas
Utilities: Cable Available, Electricity Available, Natural Gas Available, Phone Available, Sewer Available, Underground Utilities, Water Available
Sewer: Public Sewer
Waterfront / Water
Water Body Name: None
Water Source: Public
Waterfront Features: None
Directions
From 1-285, take Exit 16 toward Smyrna. Merge onto Atlanta Road. Turn right onto. Cumberland Parkway SE. Turn right onto Beech Haven Trail. Turn left onto Folly Ln. First House on the right 2436 Folly LaneListing Provided courtesy of The Byrnes Group, Llc
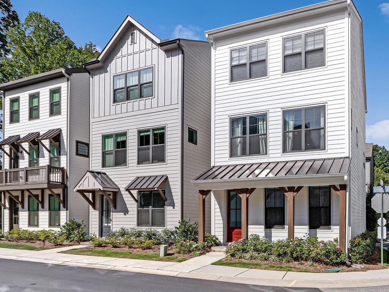
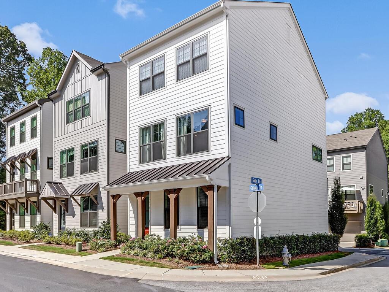
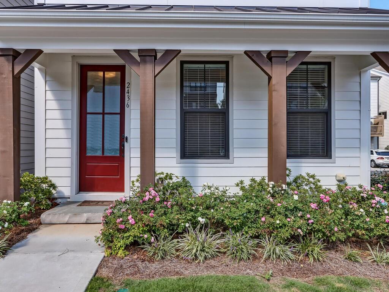
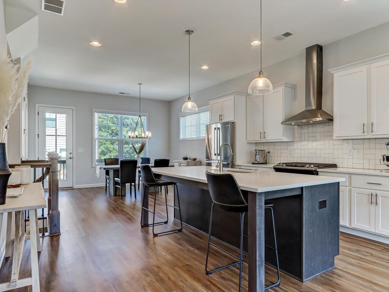
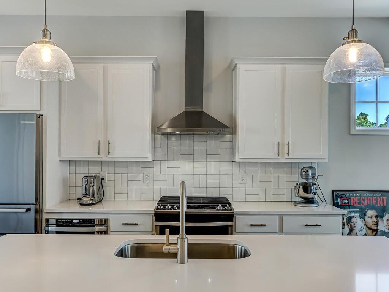
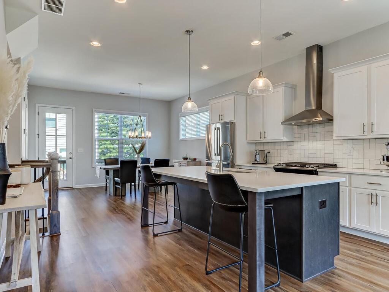
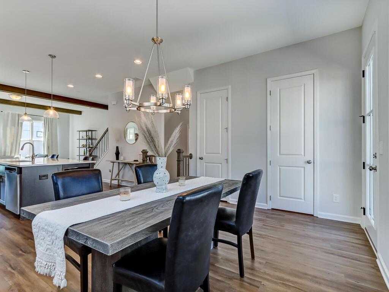
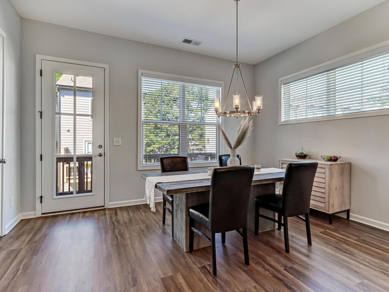
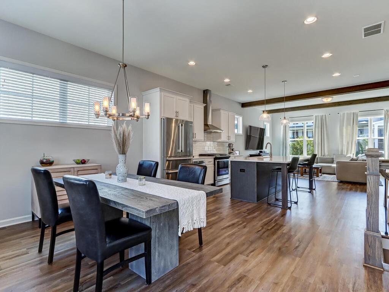
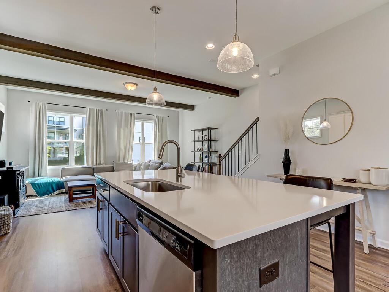
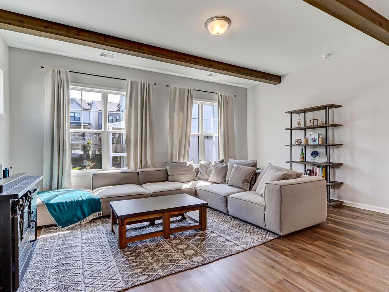
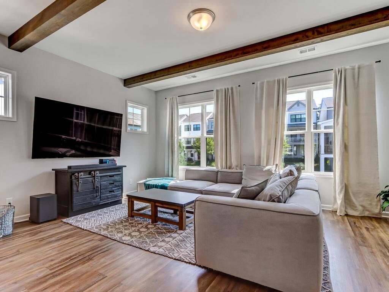
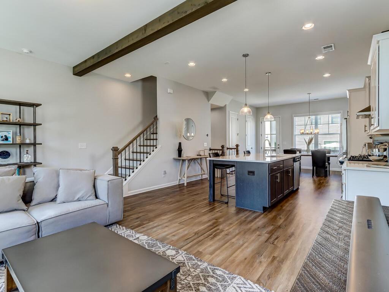
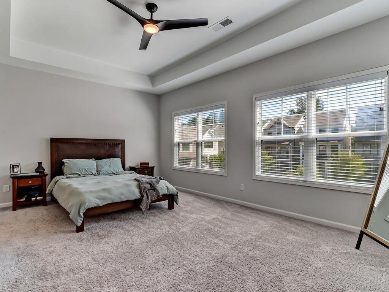
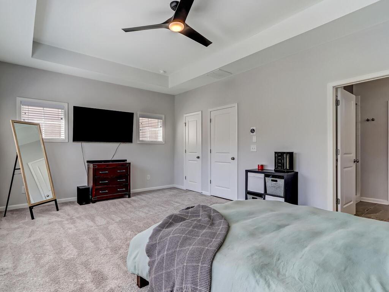
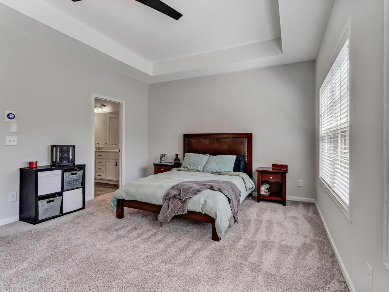
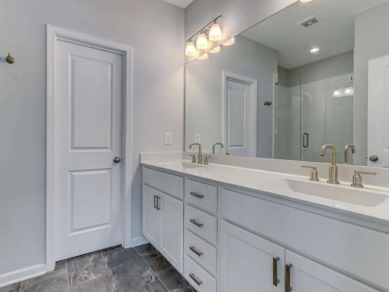
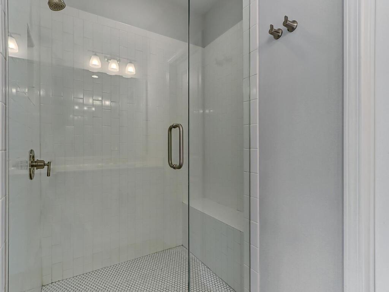
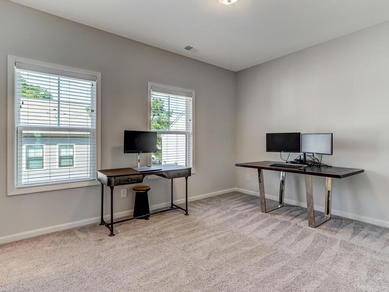
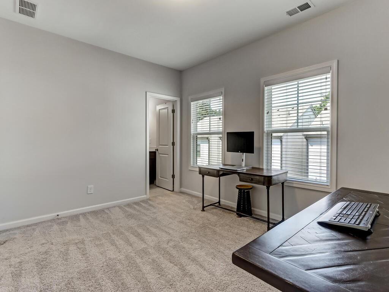
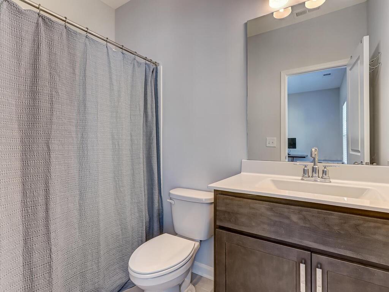
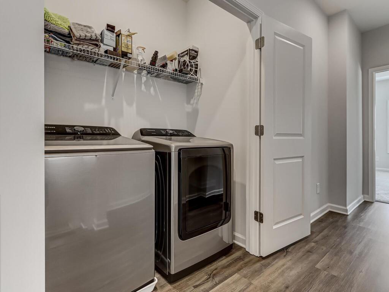
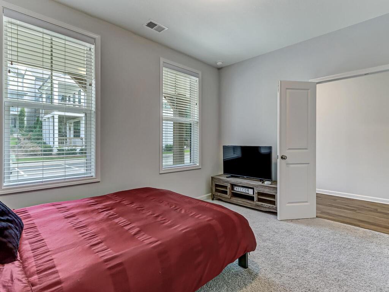
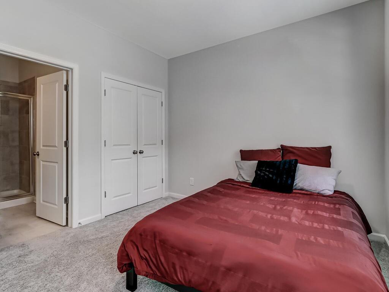
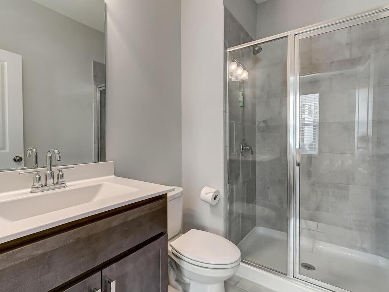
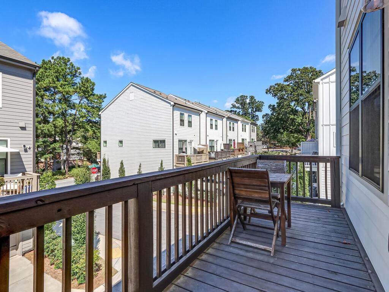
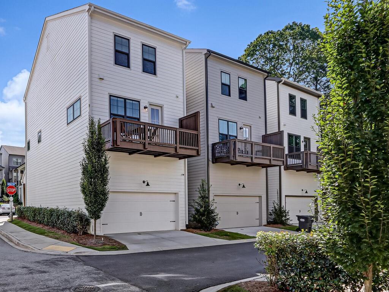
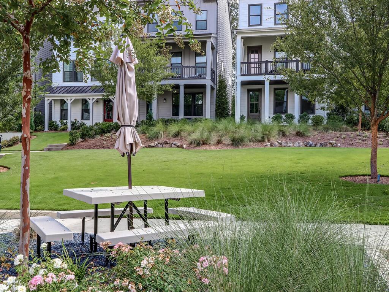
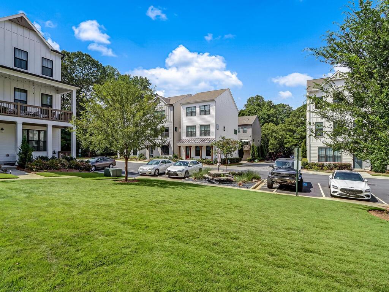
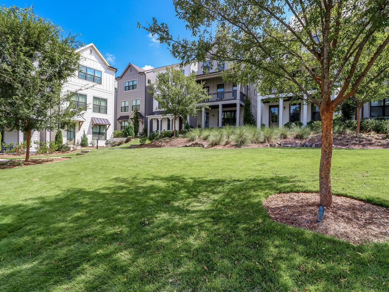
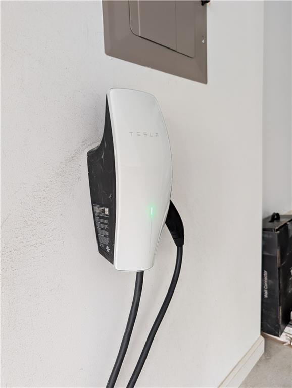
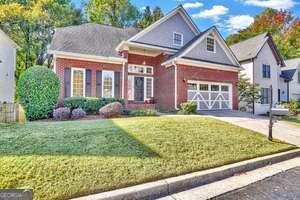
 MLS# 409509313
MLS# 409509313 