Viewing Listing MLS# 408129139
Forsyth, GA 31029
- 5Beds
- 4Full Baths
- 1Half Baths
- N/A SqFt
- 2022Year Built
- 1.00Acres
- MLS# 408129139
- Residential
- Single Family Residence
- Active
- Approx Time on Market23 days
- AreaN/A
- CountyMonroe - GA
- Subdivision Greystone
Overview
MOTIVATED SELLER!!! AN UNBELIEVABLE PRICE! Welcome Home to this Stunning & Well maintained Home featuring 5 Bedrooms w/ 4 Bathrooms Situated on a 1 Acre Lot in the well established Greystone Community! You will notice the Impeccable Landscape and Curb Appeal the moment you arrive to this home. This Home is Just 2 Years Old & In Excellent Condition! As you step inside, you will be greeted by the grand Foyer Entrance w/ 20 foot High Ceilings & the Separate Living Room and Dining Room with wood Beamed Ceilings & Wainscoting Trim. Open-Concept Floor-plan with views from Family Room to Kitchen, plenty of windows providing natural daylight throughout the home. Huge Great Room w/ Stone Fireplace & Coffered Tray ceilings perfect for family time. You will fall in love with the Kitchen which features Solid wood cabinetry, Granite Counter-tops, An Oversized Kitchen Island, Stainless Steel Appliances & A Walk-In Pantry. There is a very large Bedroom w/ Full Bath & Walk-in Closet on the main level which could be considered as a 2nd Master Suite located on the main. Upstairs you will find the Grandiose Master Bedroom Suite featuring Vaulted Ceilings w/ Separate Sitting Area. The Master En Suite Bath features Double Vanities, A Garden Tub, Oversized Tiled Shower & Huge Walk-in Closet. The Secondary Bedrooms are very Spacious & Bright which is a Jack & Jill Layout with Double Vanity & Shower/Tub Combo. There is an additional Bedroom with vaulted ceilings & Spacious Laundry Room. Upstairs also provides a Huge Bonus Room which is a Flex space that can be used as a Children's Playroom, Home Gym or Home Theatre! The Backyard is Massive & Leveled, Trees has been cleared to utilize the yard at its full capacity. The Home also features a Large Covered outdoor Deck which was a premium upgrade for this home. HOA Community with All the Amenities your family can enjoy; Swim & Tennis! The Home is Located a Few Miles from Restaurants & Shopping & Just minutes from the Poole's Mill State Park with Walking Trails & Waterfalls to enjoy. Amazing School District!!!
Association Fees / Info
Hoa: Yes
Hoa Fees Frequency: Annually
Hoa Fees: 1200
Community Features: Homeowners Assoc, Playground, Pool, Sidewalks
Association Fee Includes: Swim, Tennis
Bathroom Info
Main Bathroom Level: 1
Halfbaths: 1
Total Baths: 5.00
Fullbaths: 4
Room Bedroom Features: Double Master Bedroom, Oversized Master, Sitting Room
Bedroom Info
Beds: 5
Building Info
Habitable Residence: No
Business Info
Equipment: None
Exterior Features
Fence: None
Patio and Porch: Covered, Deck, Front Porch
Exterior Features: Private Yard
Road Surface Type: Paved
Pool Private: No
County: Monroe - GA
Acres: 1.00
Pool Desc: None
Fees / Restrictions
Financial
Original Price: $534,900
Owner Financing: No
Garage / Parking
Parking Features: Garage, Garage Door Opener, Garage Faces Side
Green / Env Info
Green Energy Generation: None
Handicap
Accessibility Features: None
Interior Features
Security Ftr: Carbon Monoxide Detector(s), Smoke Detector(s)
Fireplace Features: Gas Starter, Great Room
Levels: Two
Appliances: Dishwasher, Disposal, Gas Range, Microwave
Laundry Features: Laundry Room, Upper Level
Interior Features: Bookcases, Double Vanity, Entrance Foyer, High Ceilings 10 ft Upper, His and Hers Closets, Recessed Lighting, Tray Ceiling(s), Walk-In Closet(s)
Flooring: Carpet, Hardwood
Spa Features: None
Lot Info
Lot Size Source: Public Records
Lot Features: Back Yard, Corner Lot, Front Yard, Landscaped, Private
Lot Size: x
Misc
Property Attached: No
Home Warranty: No
Open House
Other
Other Structures: None
Property Info
Construction Materials: Brick Front, Cement Siding, Stone
Year Built: 2,022
Builders Name: CapShaw
Property Condition: Resale
Roof: Composition
Property Type: Residential Detached
Style: Traditional
Rental Info
Land Lease: No
Room Info
Kitchen Features: Cabinets Stain, Kitchen Island, Pantry Walk-In, Solid Surface Counters
Room Master Bathroom Features: Double Vanity,Separate Tub/Shower,Soaking Tub,Vaul
Room Dining Room Features: Seats 12+,Separate Dining Room
Special Features
Green Features: None
Special Listing Conditions: None
Special Circumstances: None
Sqft Info
Building Area Total: 3862
Building Area Source: Appraiser
Tax Info
Tax Amount Annual: 4750
Tax Year: 2,023
Tax Parcel Letter: 036B-056
Unit Info
Utilities / Hvac
Cool System: Central Air, Zoned
Electric: 220 Volts
Heating: Central, Zoned
Utilities: Cable Available, Electricity Available, Natural Gas Available, Phone Available
Sewer: Public Sewer
Waterfront / Water
Water Body Name: None
Water Source: Public
Waterfront Features: None
Directions
GPS FRIENDLYListing Provided courtesy of Kim Mason & Associates Realty, Llc
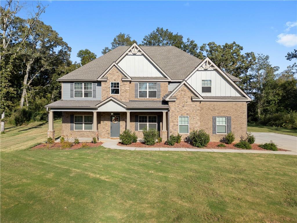
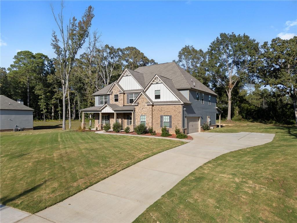
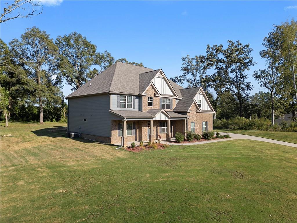
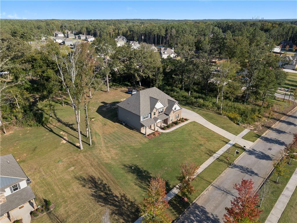
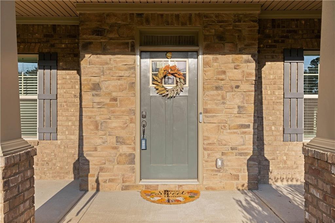
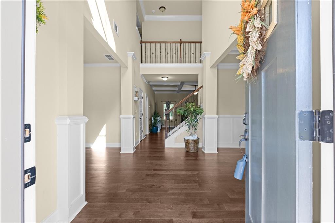
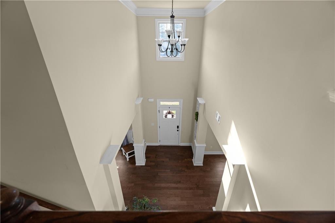
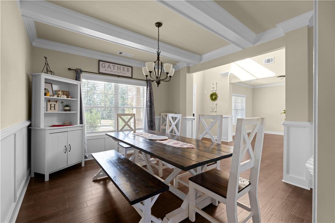
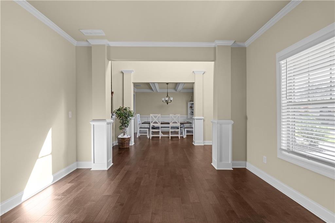
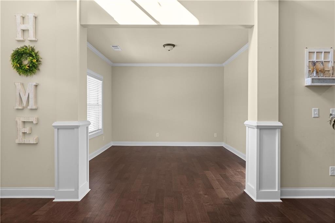
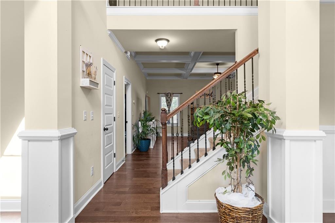
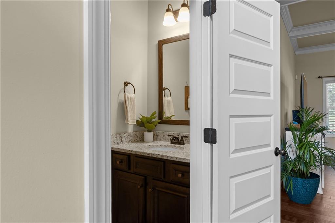
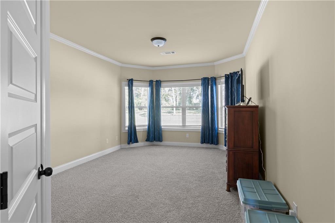
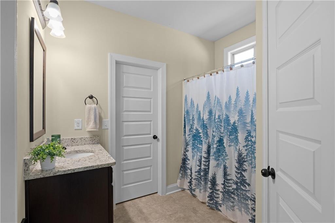
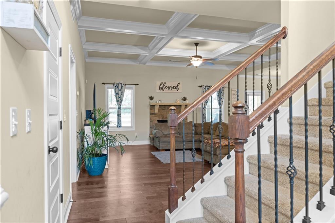
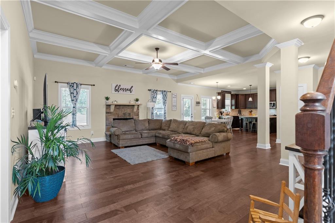
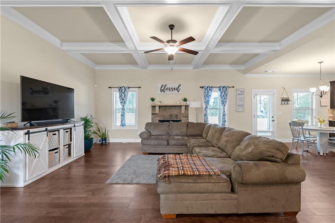
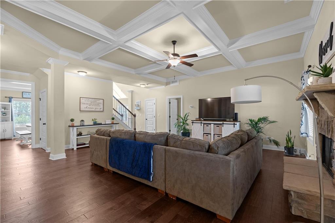
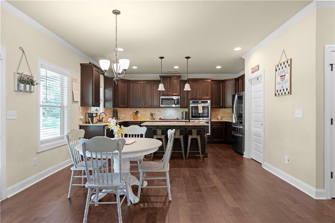
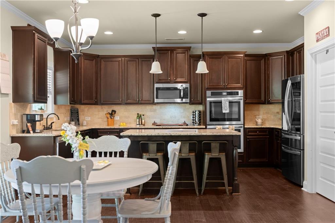
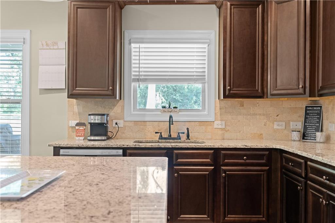
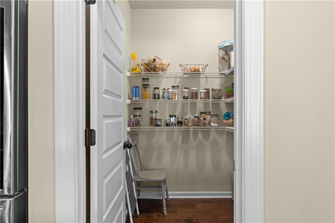
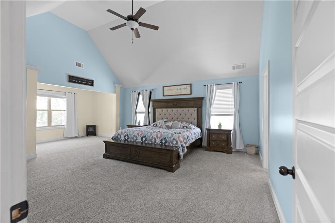
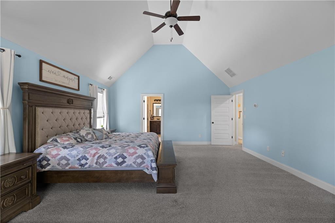
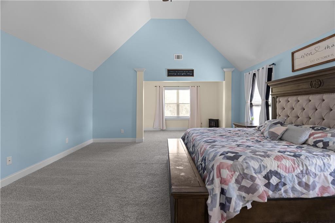
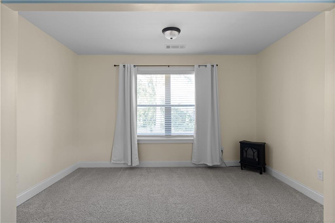
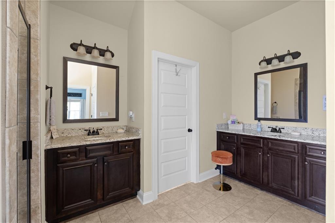
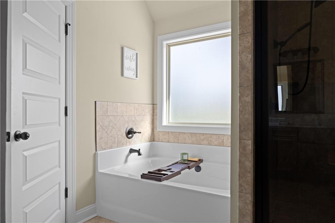
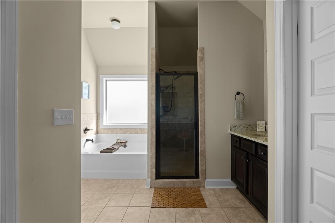
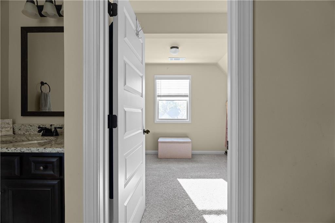
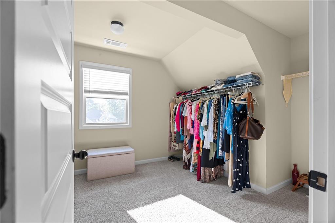
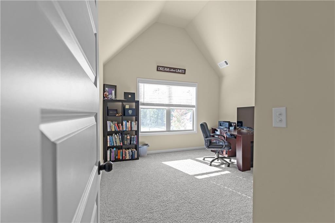
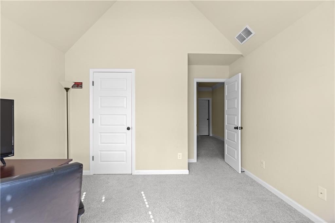
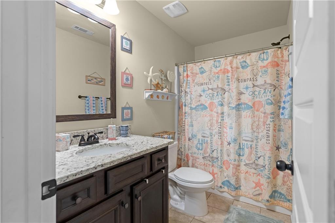
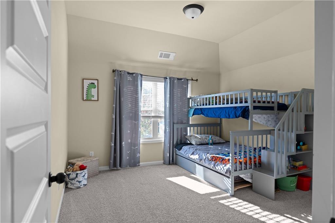
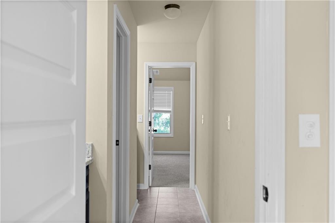
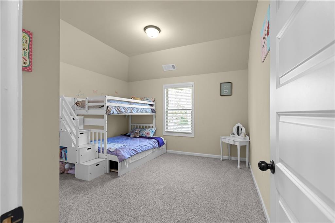
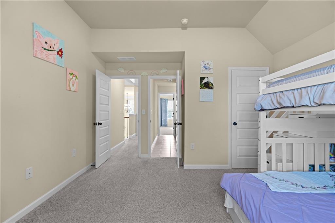
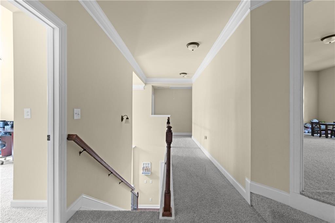
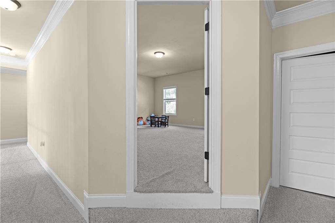
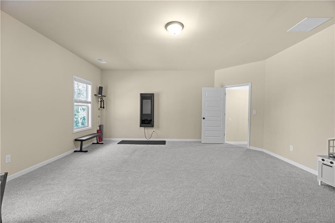
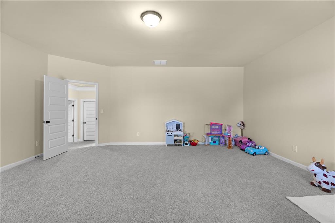
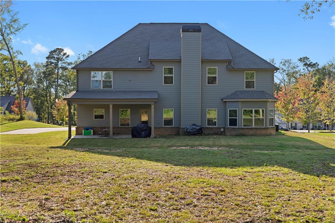
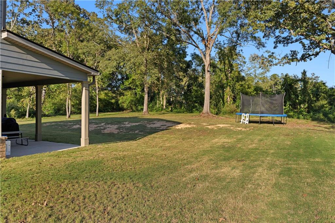
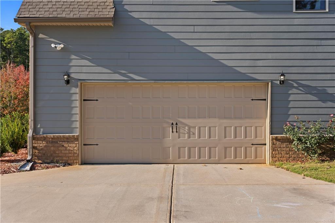
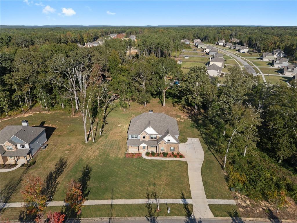
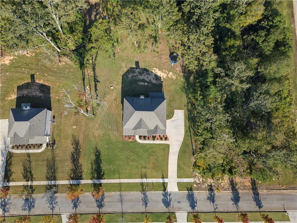
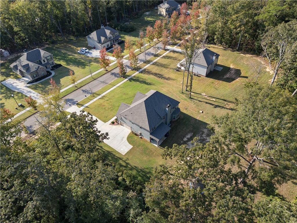
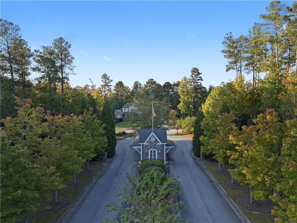
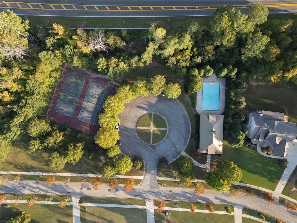
 Listings identified with the FMLS IDX logo come from
FMLS and are held by brokerage firms other than the owner of this website. The
listing brokerage is identified in any listing details. Information is deemed reliable
but is not guaranteed. If you believe any FMLS listing contains material that
infringes your copyrighted work please
Listings identified with the FMLS IDX logo come from
FMLS and are held by brokerage firms other than the owner of this website. The
listing brokerage is identified in any listing details. Information is deemed reliable
but is not guaranteed. If you believe any FMLS listing contains material that
infringes your copyrighted work please