Viewing Listing MLS# 408097518
South Fulton, GA 30349
- 4Beds
- 4Full Baths
- N/AHalf Baths
- N/A SqFt
- 2006Year Built
- 0.44Acres
- MLS# 408097518
- Residential
- Single Family Residence
- Pending
- Approx Time on Market1 month, 3 days
- AreaN/A
- CountyFulton - GA
- Subdivision Herron Creek
Overview
NO PLACE LIKE HOME - WELCOME TO THE HERRON CREEK COMMUNITY OF EXQUISITE HOMES - NEW INTERIOR PAINT, PROFESSIONAL EXTERIOR LANDSCAPING AND LIGHTING - EXTENTED COMPOSITE DECKING AND PATIO FOR THOSE WONDERFUL BBQ'S STAINLESS STEEL APPLIANCES REMAIN - ROOF LESS THAN 5 YEARS OLD - MAGNIFICENT OVERSIZED MASTER BATH WITH SHOWER AND WHIRLPOOL TUB AND MASSIVE WALK IN CLOSET - THE CEILINGS IN THIS HOME ARE TO DIE FOR - TAKE YOUR TIME TO ADD MORE SPACE TO THIS HOME WHEN YOU FINISH THE FULL BASEMENT TO YOUR TASTE - JACK & JILL PLAN - SECURITY SYSTEM - 3 CAR GARAGE - LOCATED CLOST TO THE CAMP CREEK MARKETPLACE - MINUTES FROM THE ATLANTA HARTFIELD JACKSON AIRPORT AND MAJOR EXPRESSWAYS - AGENTS PLEASE BE MINDFUL OF THE LIGHTS AND ALL DOORS
Association Fees / Info
Hoa: Yes
Hoa Fees Frequency: Annually
Hoa Fees: 1100
Community Features: Clubhouse, Gated, Homeowners Assoc, Lake, Pool, Sidewalks, Street Lights, Tennis Court(s)
Association Fee Includes: Insurance, Maintenance Grounds, Maintenance Structure, Pest Control, Reserve Fund, Security, Swim, Tennis, Termite
Bathroom Info
Main Bathroom Level: 1
Total Baths: 4.00
Fullbaths: 4
Room Bedroom Features: None
Bedroom Info
Beds: 4
Building Info
Habitable Residence: No
Business Info
Equipment: None
Exterior Features
Fence: None
Patio and Porch: Deck, Patio
Exterior Features: Lighting
Road Surface Type: Paved
Pool Private: No
County: Fulton - GA
Acres: 0.44
Pool Desc: None
Fees / Restrictions
Financial
Original Price: $599,000
Owner Financing: No
Garage / Parking
Parking Features: Attached, Garage, Garage Door Opener, Garage Faces Rear, Garage Faces Side, Kitchen Level, Storage
Green / Env Info
Green Energy Generation: None
Handicap
Accessibility Features: None
Interior Features
Security Ftr: Fire Alarm, Security Gate, Security System Leased, Security System Owned, Smoke Detector(s)
Fireplace Features: Factory Built, Family Room, Gas Starter, Other Room
Levels: Two
Appliances: Dishwasher, Disposal, Double Oven, Gas Cooktop, Gas Oven, Gas Range, Gas Water Heater, Microwave, Self Cleaning Oven, Tankless Water Heater
Laundry Features: In Hall, Laundry Room, Upper Level
Interior Features: Bookcases, Disappearing Attic Stairs, Double Vanity, Entrance Foyer, High Ceilings, High Ceilings 10 ft Main, Open Floorplan, Recessed Lighting, Track Lighting, Tray Ceiling(s), Vaulted Ceiling(s), Walk-In Closet(s)
Flooring: Carpet, Ceramic Tile, Hardwood
Spa Features: None
Lot Info
Lot Size Source: Other
Lot Features: Landscaped, Sprinklers In Front, Sprinklers In Rear
Misc
Property Attached: No
Home Warranty: No
Open House
Other
Other Structures: Garage(s),Workshop
Property Info
Construction Materials: Brick, Brick 3 Sides
Year Built: 2,006
Property Condition: Resale
Roof: Composition
Property Type: Residential Detached
Style: Craftsman
Rental Info
Land Lease: No
Room Info
Kitchen Features: Eat-in Kitchen, Keeping Room, Pantry, Pantry Walk-In, Solid Surface Counters
Room Master Bathroom Features: Separate Tub/Shower,Soaking Tub,Vaulted Ceiling(s)
Room Dining Room Features: Great Room,Seats 12+
Special Features
Green Features: Windows
Special Listing Conditions: None
Special Circumstances: Sold As/Is
Sqft Info
Building Area Total: 3440
Building Area Source: Other
Tax Info
Tax Amount Annual: 4207
Tax Year: 2,023
Tax Parcel Letter: 09F-3900-0175-320-1
Unit Info
Utilities / Hvac
Cool System: Ceiling Fan(s), Central Air, Gas
Electric: 220 Volts
Heating: Central, Natural Gas
Utilities: Cable Available, Electricity Available, Natural Gas Available, Phone Available, Sewer Available, Underground Utilities, Water Available
Sewer: Public Sewer
Waterfront / Water
Water Body Name: None
Water Source: Public
Waterfront Features: None
Directions
PLEASE USE GPSListing Provided courtesy of Srt Realty
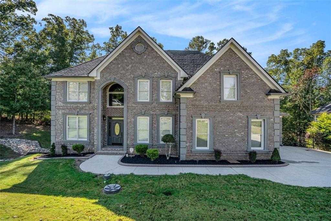
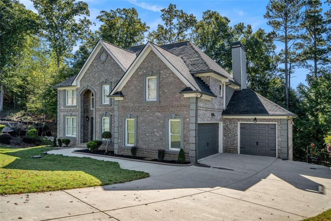
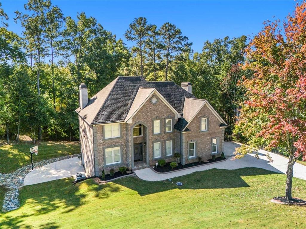
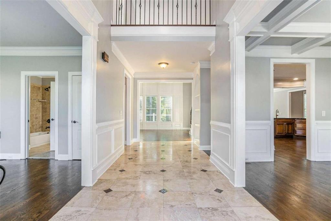
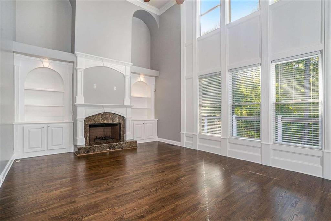
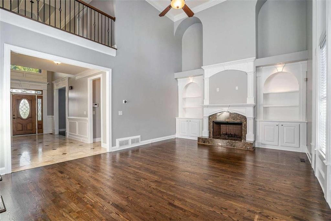
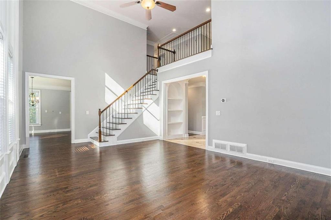
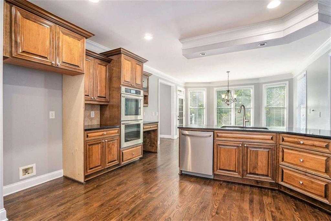
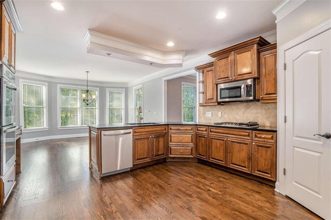
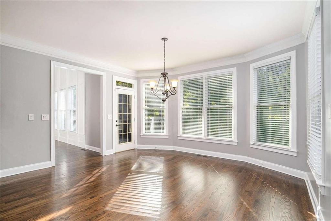
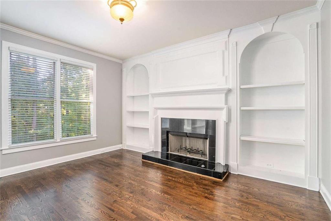
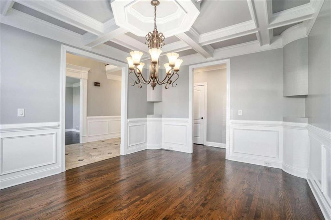
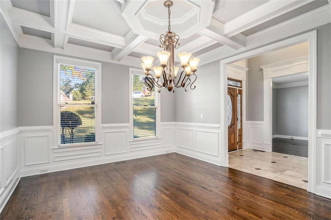
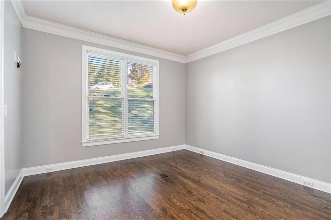
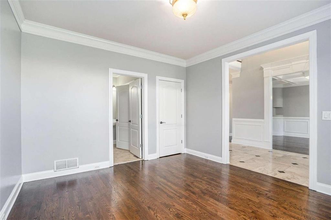
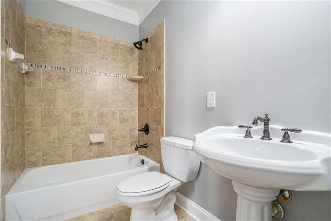
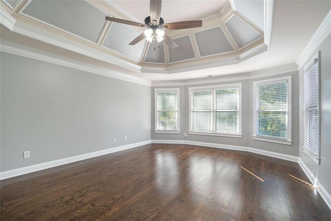
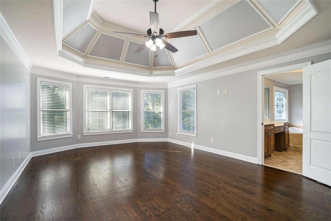
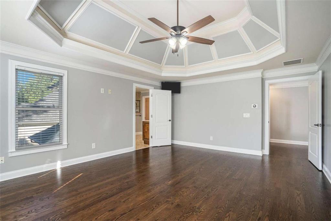
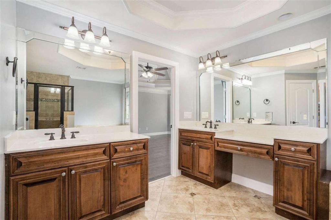
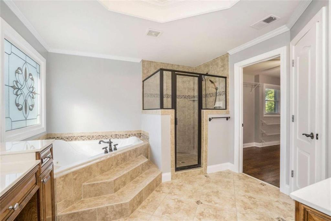
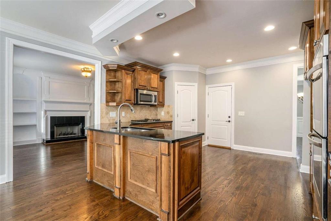
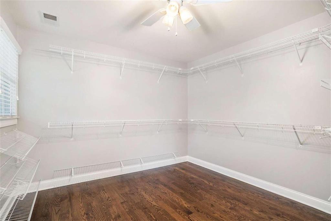
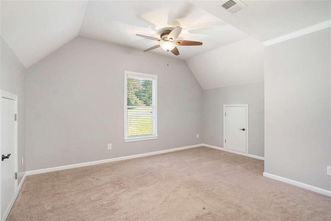
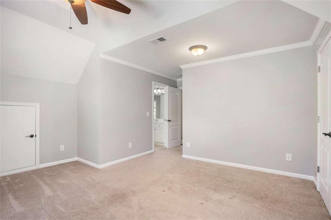
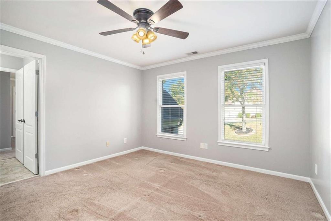
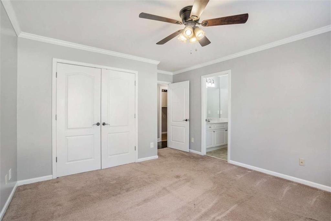
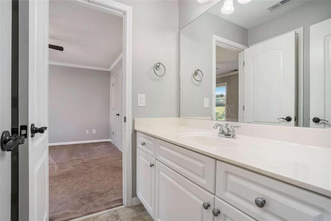
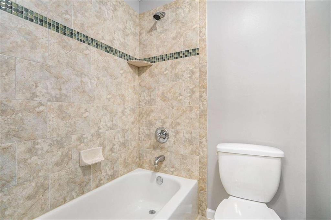
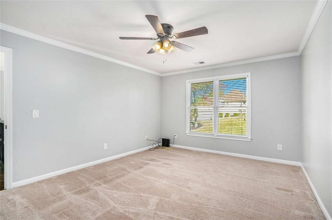
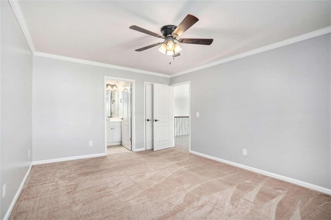
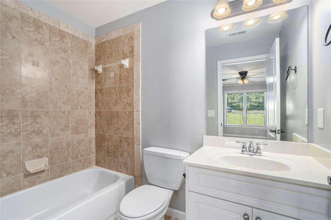
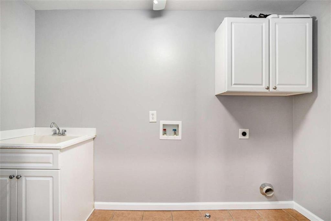
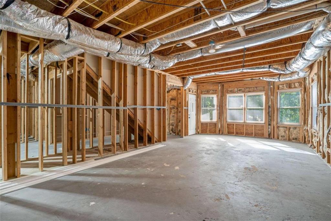
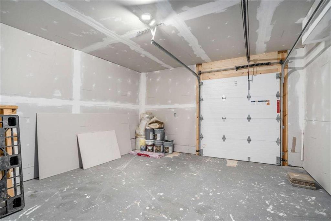
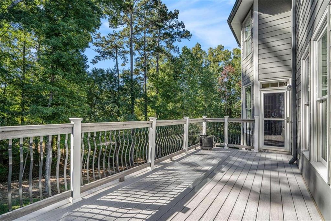
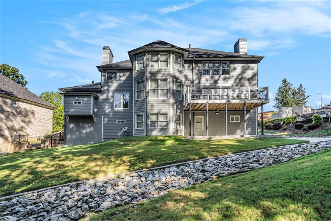
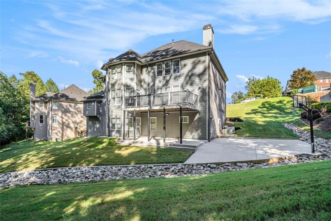
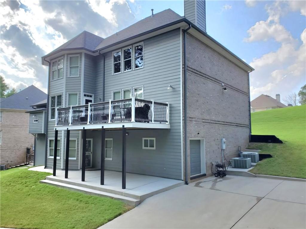
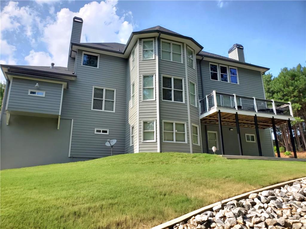
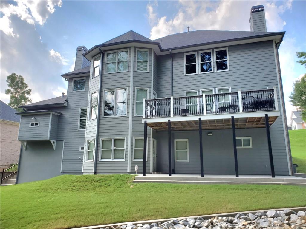
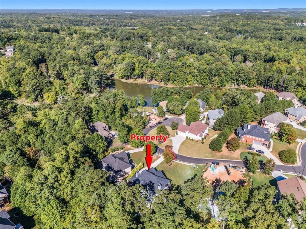
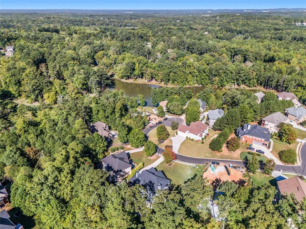
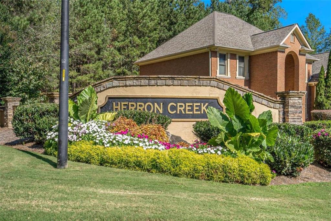
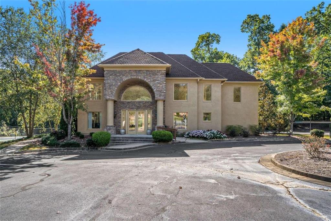
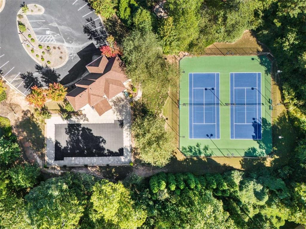
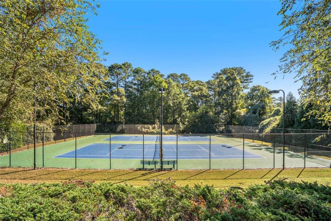
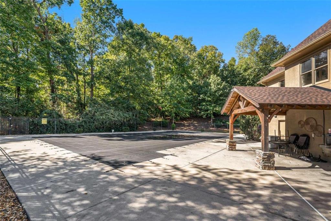
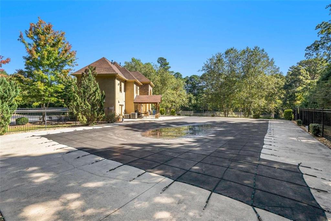
 Listings identified with the FMLS IDX logo come from
FMLS and are held by brokerage firms other than the owner of this website. The
listing brokerage is identified in any listing details. Information is deemed reliable
but is not guaranteed. If you believe any FMLS listing contains material that
infringes your copyrighted work please
Listings identified with the FMLS IDX logo come from
FMLS and are held by brokerage firms other than the owner of this website. The
listing brokerage is identified in any listing details. Information is deemed reliable
but is not guaranteed. If you believe any FMLS listing contains material that
infringes your copyrighted work please