Viewing Listing MLS# 408078921
White, GA 30184
- 3Beds
- 3Full Baths
- 1Half Baths
- N/A SqFt
- 1995Year Built
- 19.07Acres
- MLS# 408078921
- Residential
- Single Family Residence
- Active
- Approx Time on Market1 month, 1 day
- AreaN/A
- CountyBartow - GA
- Subdivision Na
Overview
Four Sided Brick Ranch 3 bedroom and 3.5 bath home sitting on 19.07 +/- acres of level to rolling acreage in Northeast Bartow County. This home has nice finishes throughout and is move in ready. The Kitchen has solid surface counters with stainless steel appliances with an island bar that is open to a large breakfast area, perfect for your family's gatherings. If you are in need of additional living space the daylight basement has a full kitchen and bathroom that just needs a little TLC to be complete. The detached workshop is approximately 40' x 40' with two roll up doors. The acreage is mostly open with approximately 4.5 acres of managed hay grass. This property is enrolled in a 10 year land conservation program (CUVA) that offers annual savings on property taxes.
Association Fees / Info
Hoa: No
Community Features: None
Bathroom Info
Main Bathroom Level: 2
Halfbaths: 1
Total Baths: 4.00
Fullbaths: 3
Room Bedroom Features: Master on Main, Oversized Master
Bedroom Info
Beds: 3
Building Info
Habitable Residence: No
Business Info
Equipment: TV Antenna
Exterior Features
Fence: None
Patio and Porch: Covered, Enclosed, Rear Porch
Exterior Features: Rain Gutters
Road Surface Type: Asphalt, Paved
Pool Private: No
County: Bartow - GA
Acres: 19.07
Pool Desc: None
Fees / Restrictions
Financial
Original Price: $685,000
Owner Financing: No
Garage / Parking
Parking Features: Garage Door Opener, Garage Faces Side
Green / Env Info
Green Energy Generation: None
Handicap
Accessibility Features: None
Interior Features
Security Ftr: Security System Owned
Fireplace Features: Brick, Family Room, Masonry
Levels: One
Appliances: Dishwasher, Double Oven, Gas Cooktop, Refrigerator, Tankless Water Heater
Laundry Features: Electric Dryer Hookup, Laundry Room, Main Level
Interior Features: Central Vacuum
Flooring: Carpet, Vinyl
Spa Features: None
Lot Info
Lot Size Source: Assessor
Lot Features: Farm, Level, Sloped, Wooded
Lot Size: 1024 x 957
Misc
Property Attached: No
Home Warranty: No
Open House
Other
Other Structures: Workshop
Property Info
Construction Materials: Brick 4 Sides, Frame
Year Built: 1,995
Property Condition: Resale
Roof: Composition
Property Type: Residential Detached
Style: Ranch
Rental Info
Land Lease: No
Room Info
Kitchen Features: Breakfast Bar, Cabinets Stain, Eat-in Kitchen, Kitchen Island, Pantry, Second Kitchen, Solid Surface Counters
Room Master Bathroom Features: Separate His/Hers,Shower Only,Whirlpool Tub
Room Dining Room Features: Great Room
Special Features
Green Features: None
Special Listing Conditions: None
Special Circumstances: None
Sqft Info
Building Area Total: 4547
Building Area Source: Public Records
Tax Info
Tax Amount Annual: 4160
Tax Year: 2,024
Tax Parcel Letter: 0083-0208-002
Unit Info
Utilities / Hvac
Cool System: Ceiling Fan(s), Central Air, Electric
Electric: 220 Volts
Heating: Propane
Utilities: Electricity Available, Water Available
Sewer: Septic Tank
Waterfront / Water
Water Body Name: None
Water Source: Public
Waterfront Features: None
Directions
Take Exit 296 on I-75 and travel East past the TA Truck Stop and through the first red light. The next turn to the left will be Spring Place Road. Turn Left onto Spring Place Road and continue for 5.5 Miles. Property will be on the right (East) side of the road.Listing Provided courtesy of George F. Willis Realty
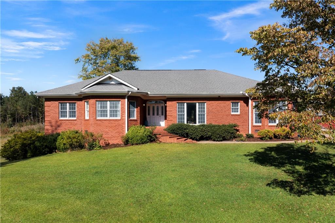
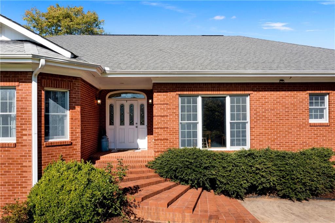
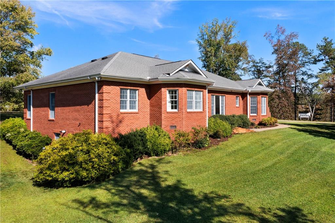
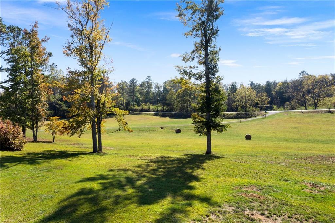
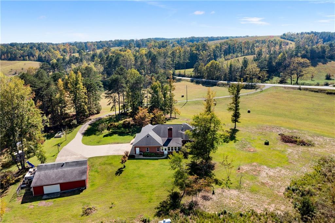
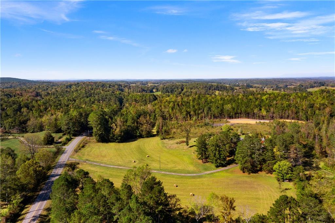
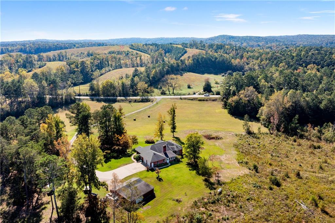
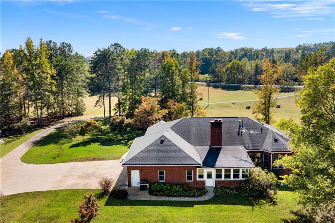
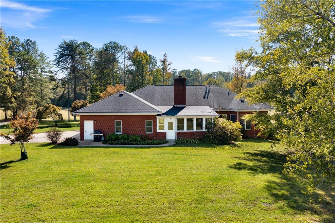
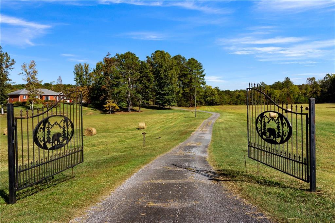
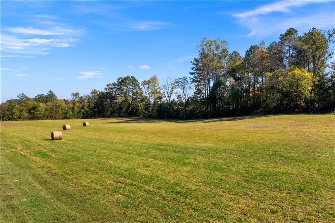
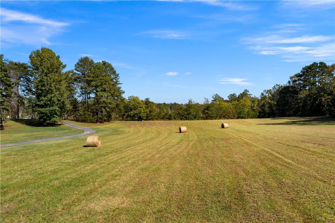
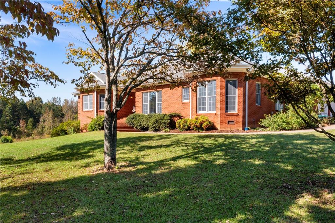
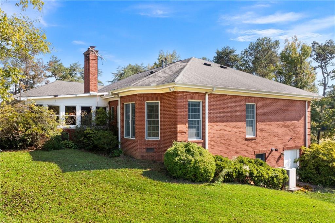
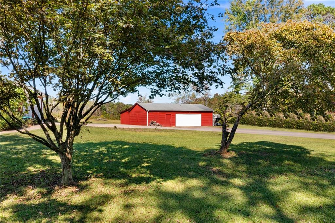
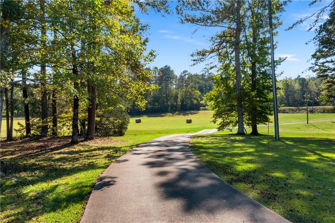
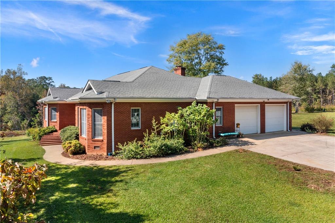
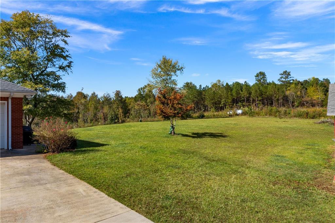
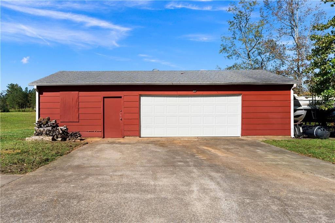
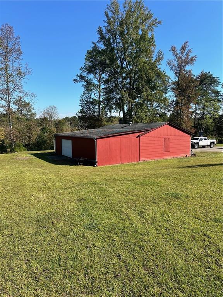
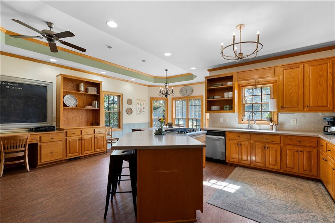
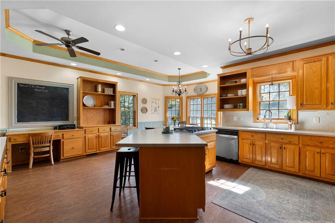
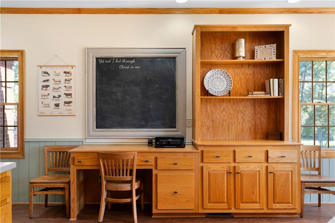
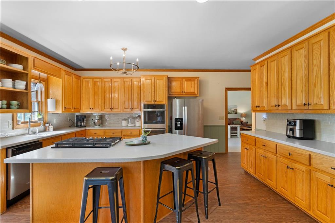
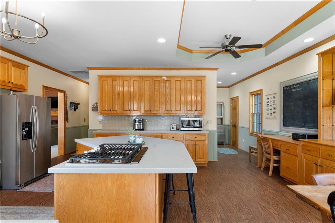
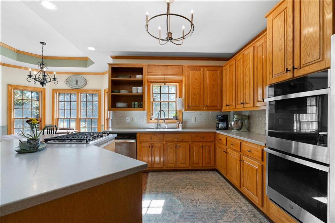
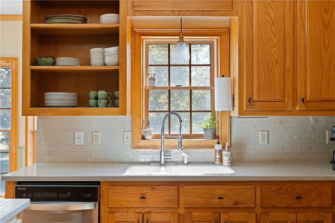
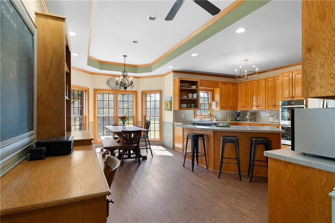
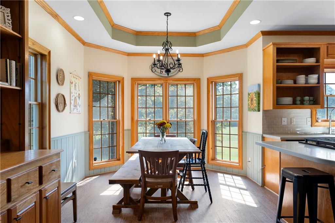
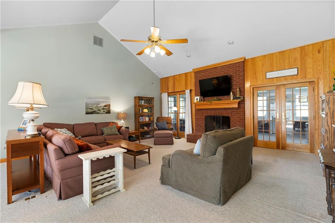
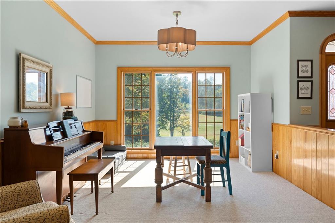
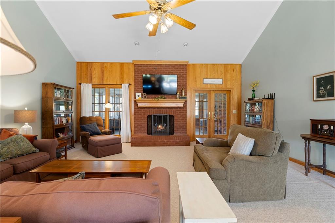
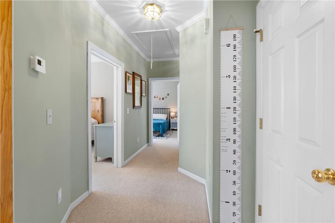
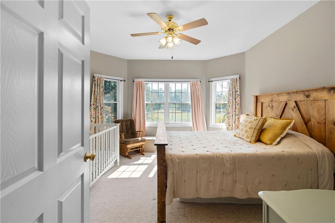
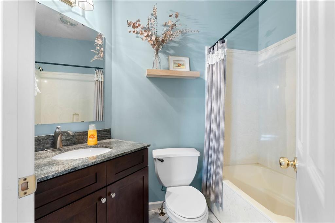
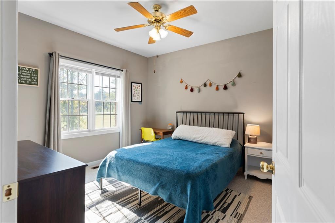
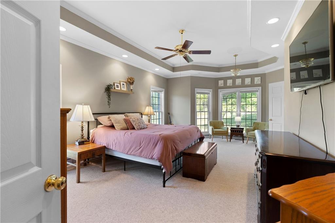
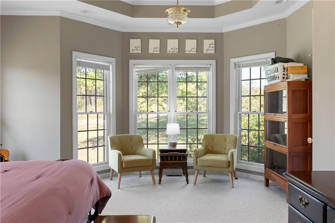
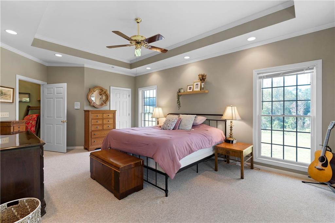
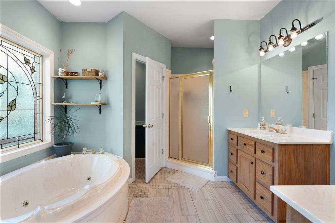
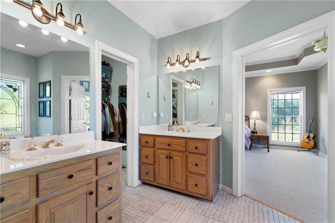
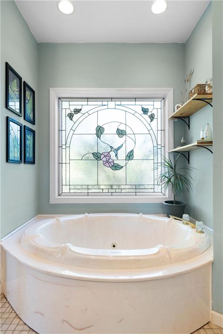
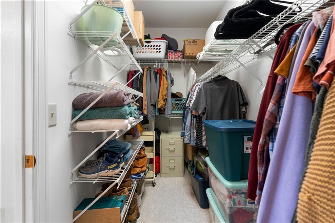
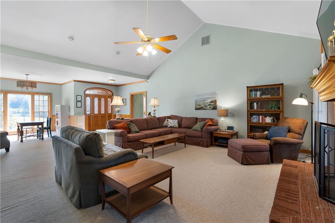
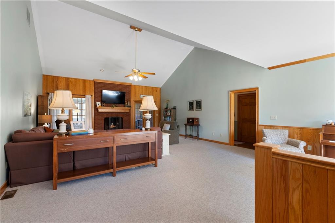
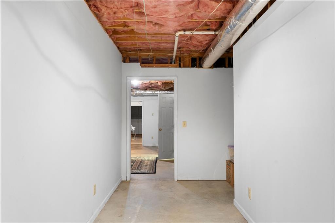
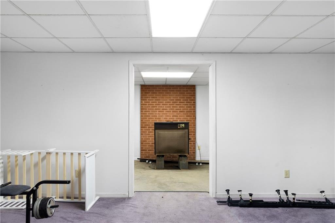
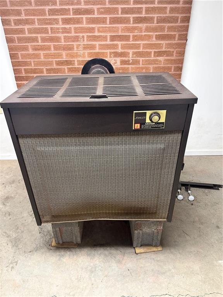
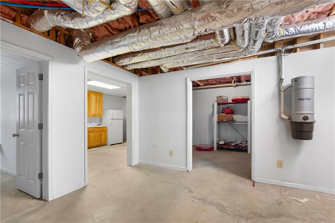
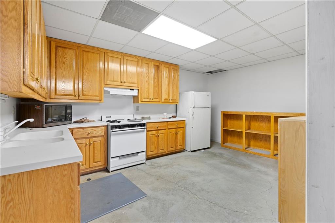
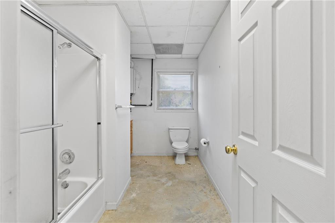
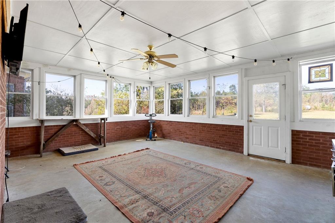
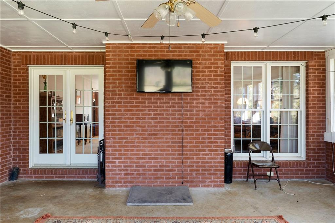
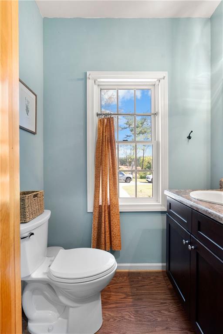
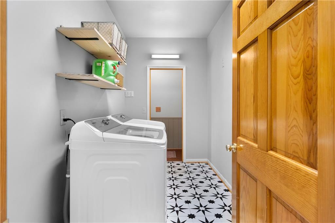
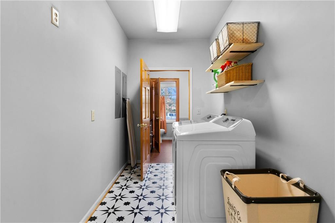
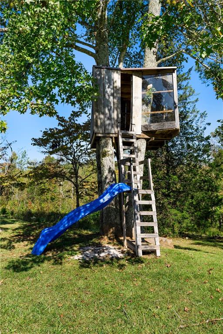
 Listings identified with the FMLS IDX logo come from
FMLS and are held by brokerage firms other than the owner of this website. The
listing brokerage is identified in any listing details. Information is deemed reliable
but is not guaranteed. If you believe any FMLS listing contains material that
infringes your copyrighted work please
Listings identified with the FMLS IDX logo come from
FMLS and are held by brokerage firms other than the owner of this website. The
listing brokerage is identified in any listing details. Information is deemed reliable
but is not guaranteed. If you believe any FMLS listing contains material that
infringes your copyrighted work please