Viewing Listing MLS# 408072461
Milton, GA 30009
- 3Beds
- 3Full Baths
- 1Half Baths
- N/A SqFt
- 2022Year Built
- 0.06Acres
- MLS# 408072461
- Residential
- Townhouse
- Active
- Approx Time on Market1 month, 2 days
- AreaN/A
- CountyFulton - GA
- Subdivision Lakeside at Crabapple
Overview
Seize this amazing opportunity to live in the highly sought-after Lakeside at Crabapple Community, just a short walk to Downtown Crabapple. This gorgeous end-unit townhome features the spacious Newhaven floor plan, crafted by Taylor Morrison. Enjoy stunning finishes & high end updates , hardwood floors, and abundant natural light throughout. Chefs kitchen equipped with premium Wolf appliances, including a gas cooktop with pot filler, stove, and microwave. The kitchen seamlessly flows into the living room, which opens to a balcony where you can relax and enjoy your morning coffee and evening drinks. The main level features a dining room, separate office space, custom built wine room, walk-out balcony, and private deck with a covered awning. The upper level owners suite a serene retreat with ample space. Oversized secondary bedrooms with an additional full bathroom. (Originally designed with 3 bedrooms on this floor, the seller has converted it into a large secondary bedroom suite but will restore it to a 4-bedroom layout if desired.). Laundry room is located on the same level for ease. The terrace level guest suite complete with a full bath. The Mudroom/Drop Zone provides direct access to the 2-car garage, featuring custom cabinets and updates. This prime location offers walking distance to Milton Library, less than a mile to Milton High School, Close to parks, trails, green spaces, shopping, and dining.
Association Fees / Info
Hoa: Yes
Hoa Fees Frequency: Monthly
Hoa Fees: 270
Community Features: Sidewalks, Near Shopping, Fishing, Homeowners Assoc, Lake, Park, Dog Park, Street Lights, Near Schools
Association Fee Includes: Trash, Maintenance Grounds
Bathroom Info
Halfbaths: 1
Total Baths: 4.00
Fullbaths: 3
Room Bedroom Features: Oversized Master
Bedroom Info
Beds: 3
Building Info
Habitable Residence: No
Business Info
Equipment: None
Exterior Features
Fence: None
Patio and Porch: Deck, Front Porch
Exterior Features: Awning(s), Balcony
Road Surface Type: Paved
Pool Private: No
County: Fulton - GA
Acres: 0.06
Pool Desc: None
Fees / Restrictions
Financial
Original Price: $875,000
Owner Financing: No
Garage / Parking
Parking Features: Garage, Attached, Driveway, Level Driveway
Green / Env Info
Green Energy Generation: None
Handicap
Accessibility Features: None
Interior Features
Security Ftr: Fire Alarm, Smoke Detector(s), Security System Owned
Fireplace Features: Gas Starter, Family Room, Gas Log, Glass Doors
Levels: Three Or More
Appliances: Dishwasher, Disposal, Refrigerator, Microwave, Range Hood, Double Oven, Gas Cooktop, Self Cleaning Oven
Laundry Features: Laundry Room, In Hall
Interior Features: High Ceilings 10 ft Main, High Ceilings 10 ft Upper, High Ceilings 9 ft Lower, Disappearing Attic Stairs, Bookcases, Double Vanity, High Speed Internet, Tray Ceiling(s), Walk-In Closet(s), Permanent Attic Stairs
Flooring: Ceramic Tile, Hardwood
Spa Features: None
Lot Info
Lot Size Source: Public Records
Lot Features: Flood Plain, Level, Landscaped
Misc
Property Attached: Yes
Home Warranty: No
Open House
Other
Other Structures: None
Property Info
Construction Materials: Brick 4 Sides
Year Built: 2,022
Property Condition: Resale
Roof: Composition
Property Type: Residential Attached
Style: Townhouse, Farmhouse
Rental Info
Land Lease: No
Room Info
Kitchen Features: Stone Counters, Pantry Walk-In, Kitchen Island, Cabinets White, View to Family Room
Room Master Bathroom Features: Double Vanity,Shower Only
Room Dining Room Features: Open Concept
Special Features
Green Features: Appliances, HVAC, Thermostat, Windows
Special Listing Conditions: None
Special Circumstances: None
Sqft Info
Building Area Total: 2464
Building Area Source: Builder
Tax Info
Tax Amount Annual: 8547
Tax Year: 2,023
Tax Parcel Letter: 22-4161-1134-250-9
Unit Info
Utilities / Hvac
Cool System: Ceiling Fan(s), Zoned, Central Air
Electric: 110 Volts, 220 Volts
Heating: Heat Pump, Natural Gas, Zoned
Utilities: Cable Available, Sewer Available, Water Available, Electricity Available, Natural Gas Available, Underground Utilities
Sewer: Public Sewer
Waterfront / Water
Water Body Name: None
Water Source: Public
Waterfront Features: None
Directions
From GA-400 take exit 10 to Alpharetta and head west on Old Milton Parkway. Turn right on Wills Road. Turn left on Mid Broadwell Rd. Turn right on Charlotte. At roundabout take second exit onto Heritage Rd. Turn right on Cortland Rd. Home is end unit on the right.Listing Provided courtesy of Coldwell Banker Realty
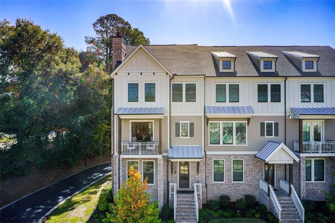
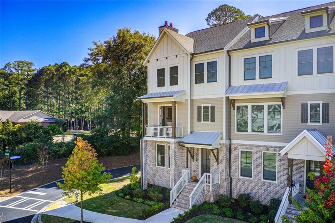
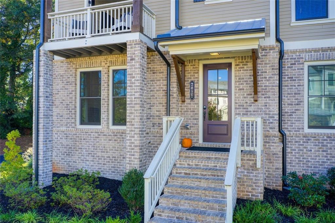
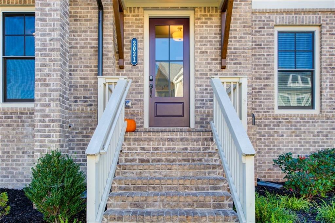
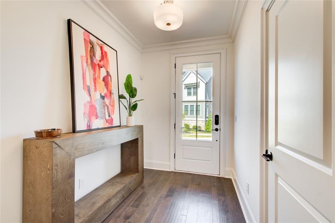
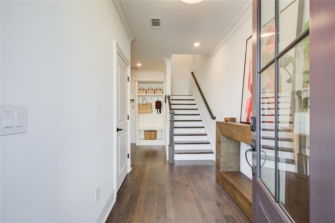
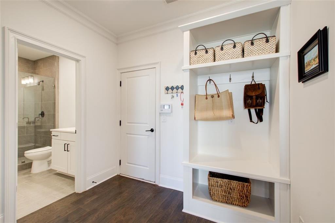
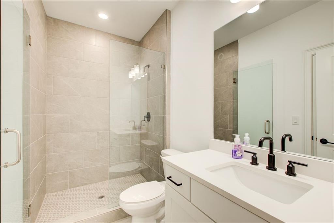
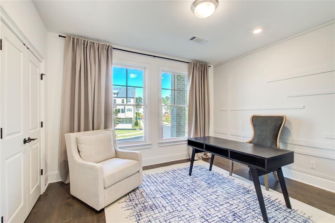
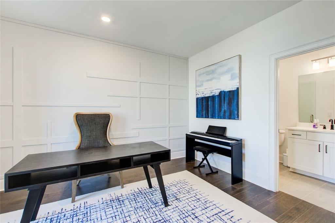
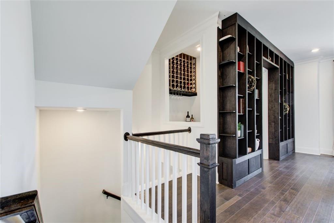
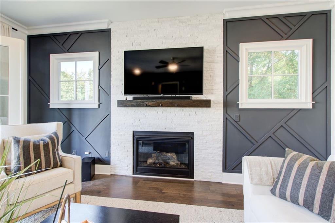
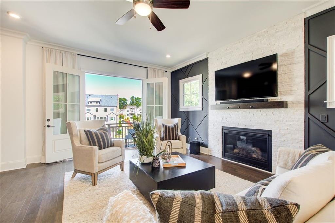
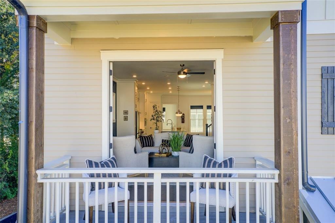
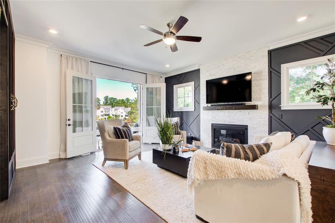
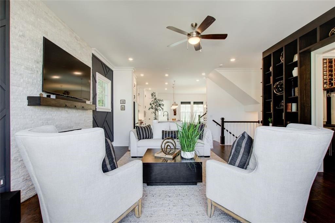
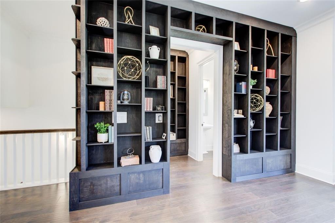
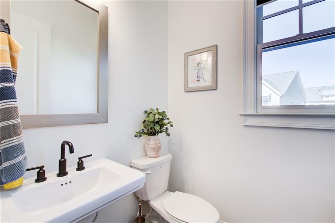
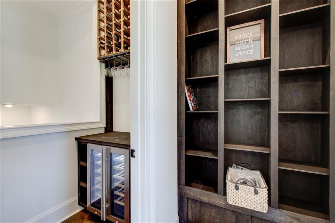
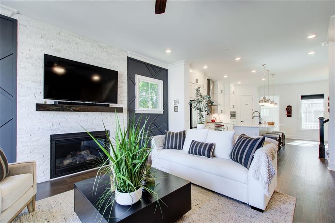
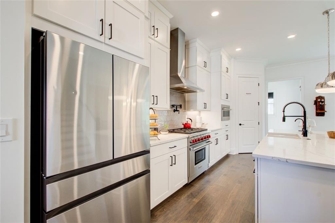
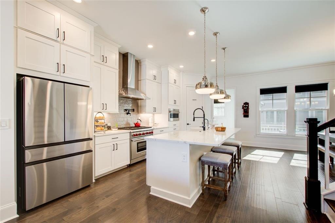
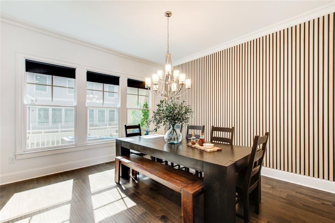
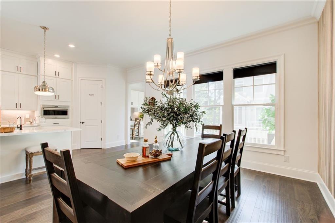
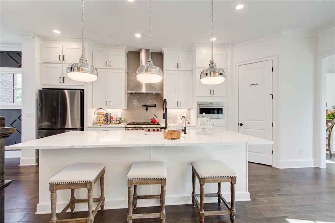
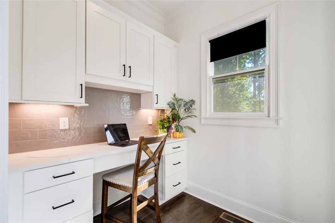
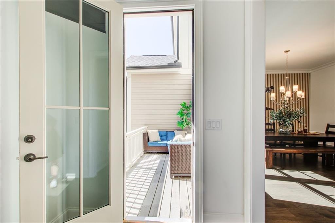
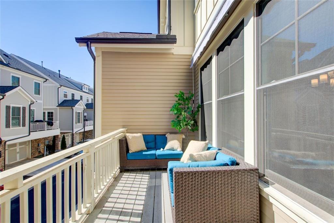
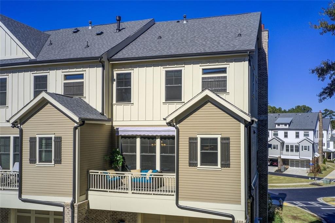
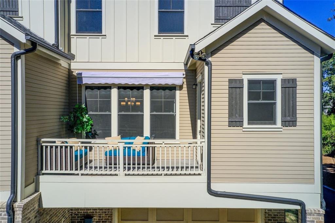
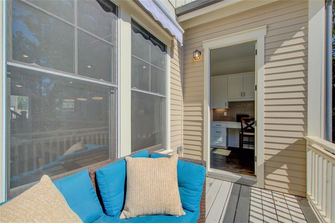
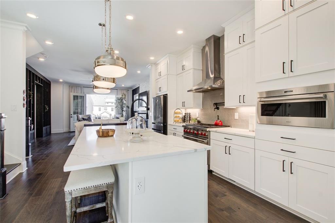
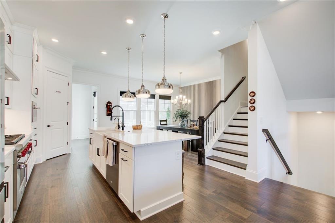
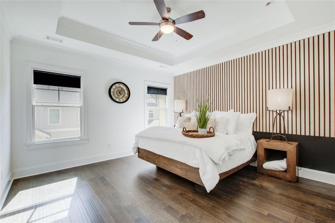
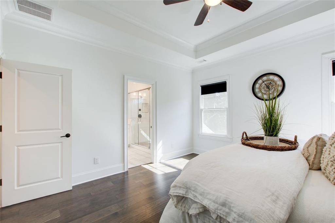
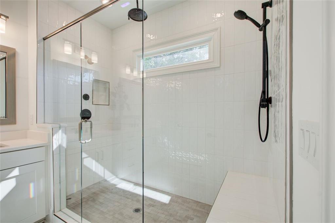
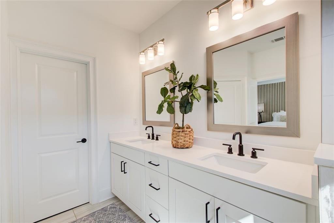
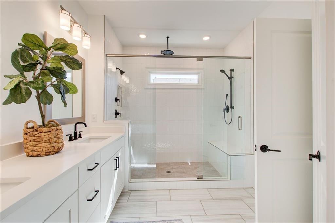
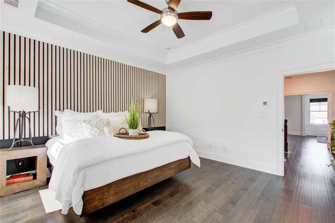
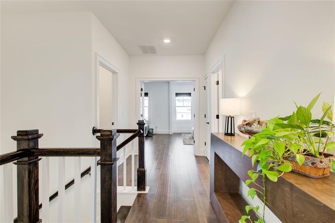
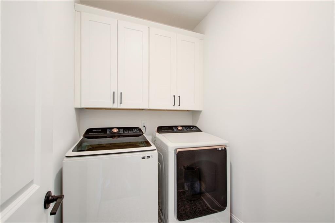
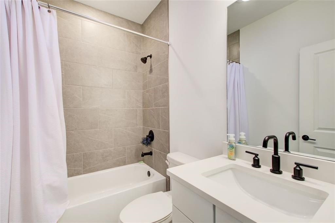
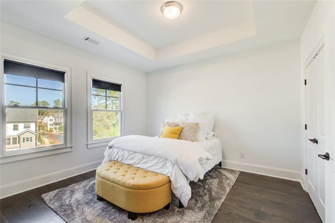
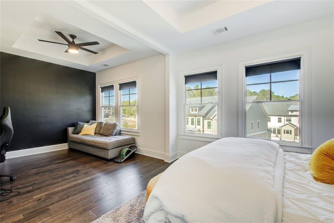
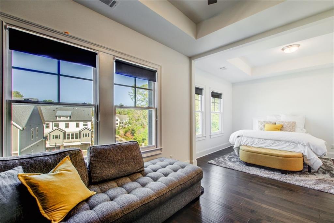
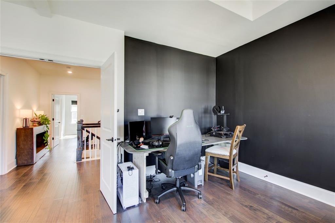
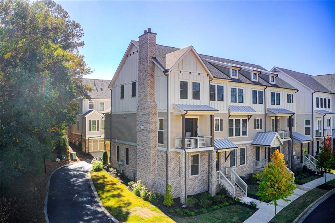
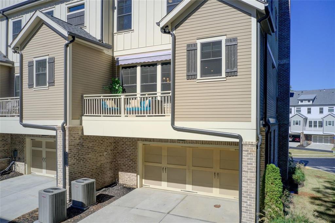
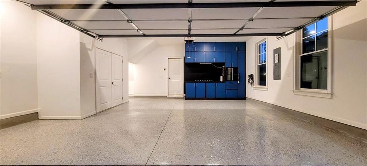
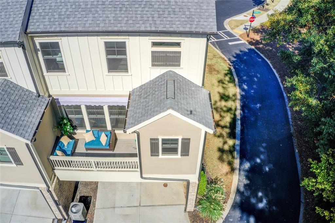
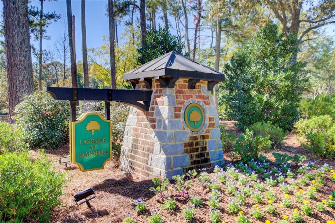
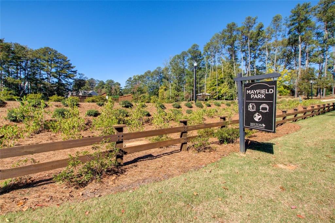
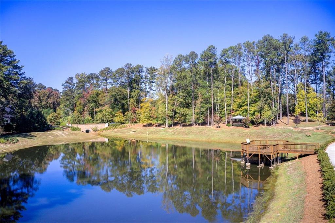
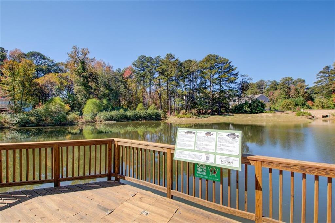
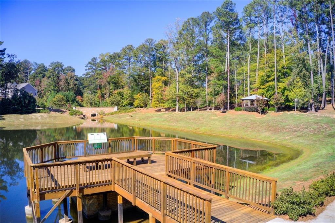
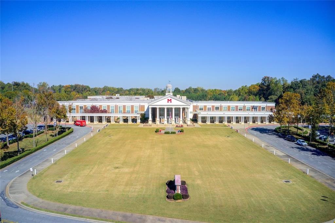
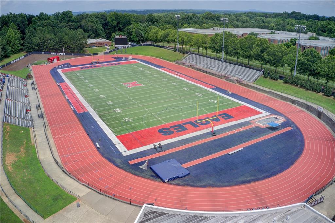
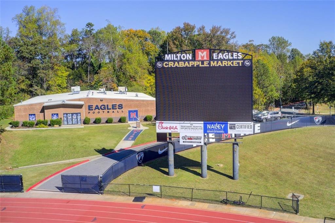
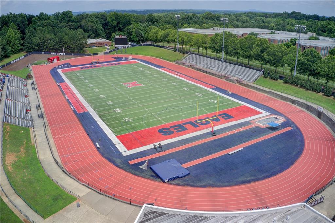
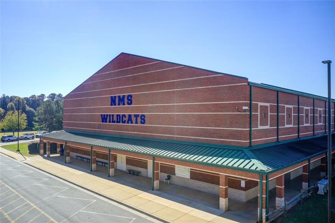
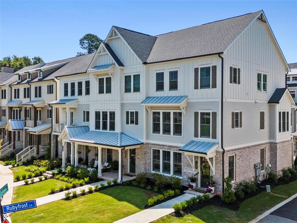
 MLS# 389223948
MLS# 389223948