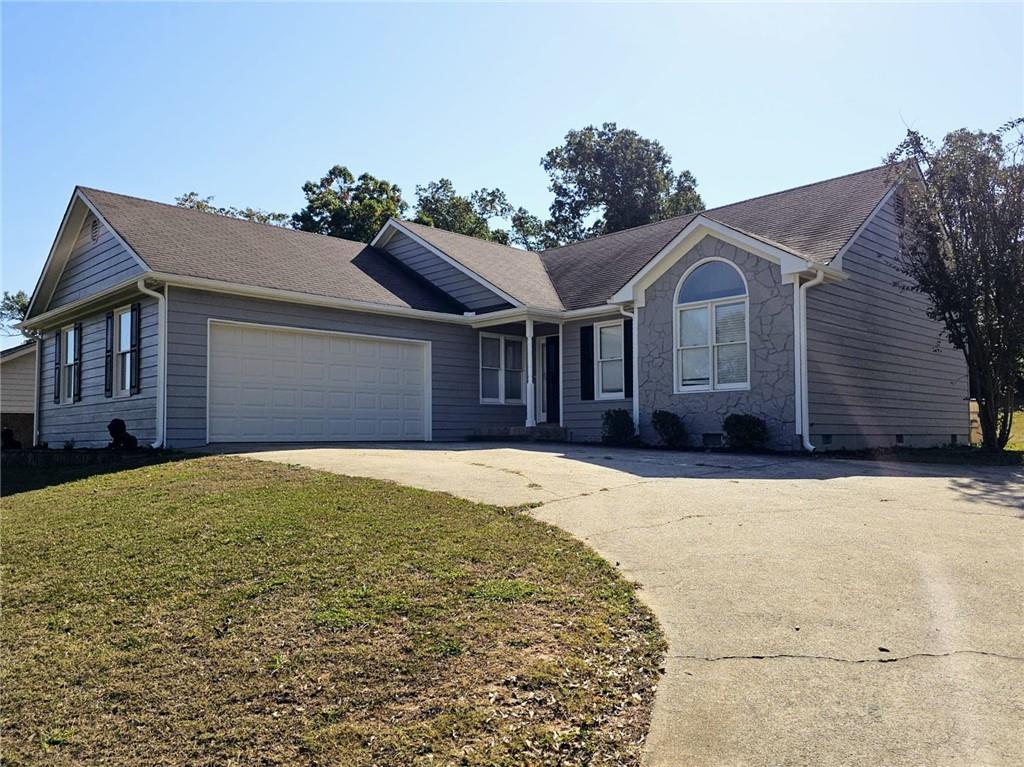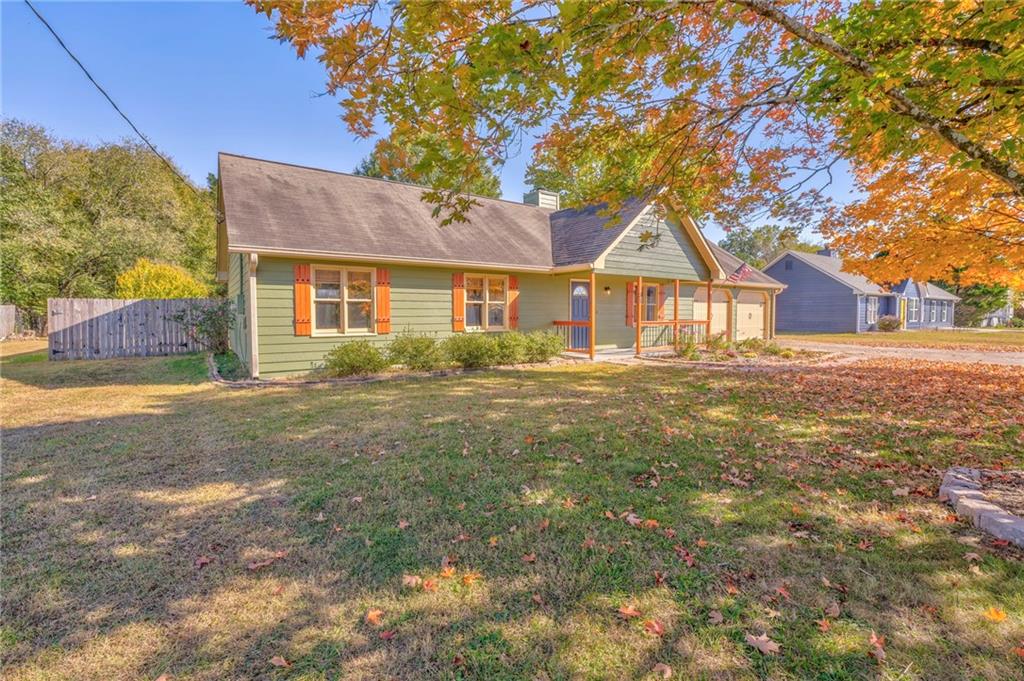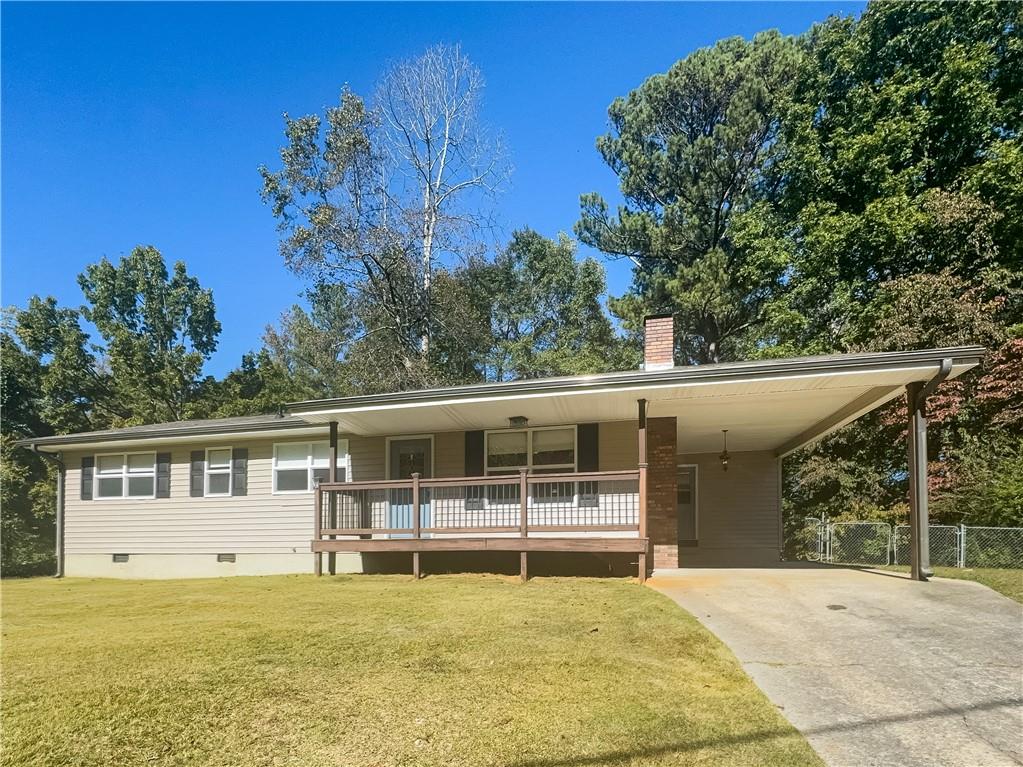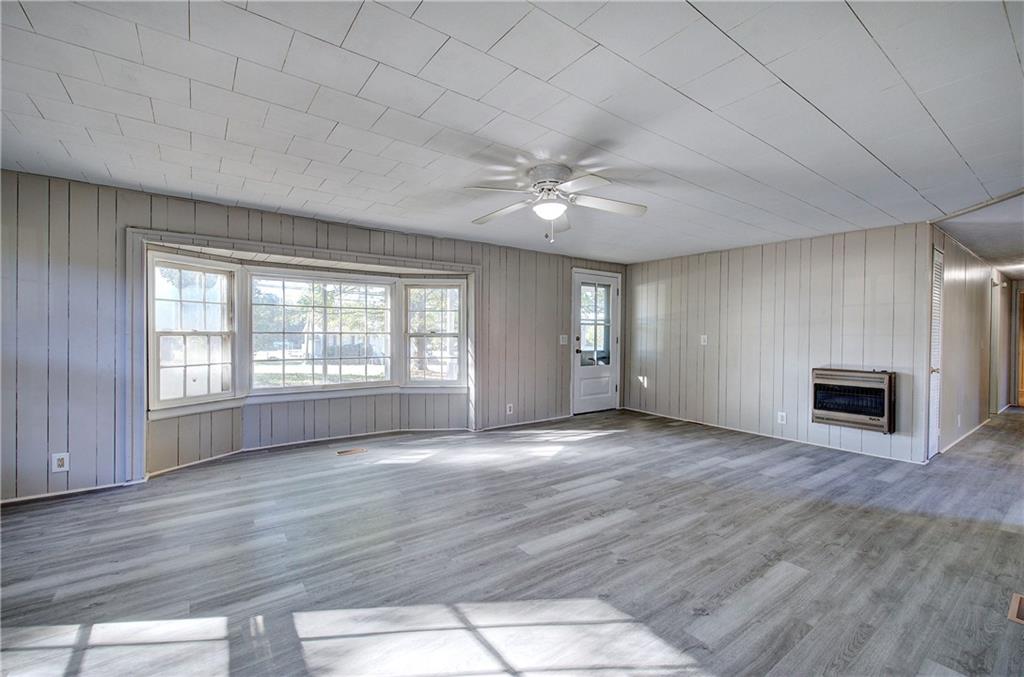Viewing Listing MLS# 408053681
Cartersville, GA 30120
- 3Beds
- 2Full Baths
- N/AHalf Baths
- N/A SqFt
- 1989Year Built
- 0.48Acres
- MLS# 408053681
- Residential
- Single Family Residence
- Active
- Approx Time on Market26 days
- AreaN/A
- CountyBartow - GA
- Subdivision SUNSET RIDGE
Overview
Cute ranch on a 0.48-acre lot. The New Samson stainless steel refrigerator, dishwasher, washer, and dryer remain. Sellers are moving out of the country and furniture to sell as well. A shed in the back will convey the property as well. It is a cute little starter home or nice one-floor living for a senior. The home is occupied, so please use showing time to make an appointment. The lockbox will be left on the front porch.
Association Fees / Info
Hoa: No
Community Features: None
Hoa Fees Frequency: Annually
Bathroom Info
Main Bathroom Level: 2
Total Baths: 2.00
Fullbaths: 2
Room Bedroom Features: Master on Main, Roommate Floor Plan
Bedroom Info
Beds: 3
Building Info
Habitable Residence: No
Business Info
Equipment: None
Exterior Features
Fence: None
Patio and Porch: Front Porch, Patio
Exterior Features: Private Entrance, Private Yard
Road Surface Type: Asphalt
Pool Private: No
County: Bartow - GA
Acres: 0.48
Pool Desc: None
Fees / Restrictions
Financial
Original Price: $274,000
Owner Financing: No
Garage / Parking
Parking Features: Carport, Covered, Kitchen Level
Green / Env Info
Green Energy Generation: None
Handicap
Accessibility Features: None
Interior Features
Security Ftr: None
Fireplace Features: None
Levels: One
Appliances: Dishwasher, Dryer, Electric Range, Refrigerator
Laundry Features: Main Level, Other
Interior Features: High Speed Internet, Low Flow Plumbing Fixtures
Flooring: Carpet, Vinyl
Spa Features: None
Lot Info
Lot Size Source: Estimated
Lot Features: Back Yard, Private
Lot Size: 148 x 140 x 149 x 140
Misc
Property Attached: No
Home Warranty: No
Open House
Other
Other Structures: Outbuilding
Property Info
Construction Materials: Wood Siding
Year Built: 1,989
Property Condition: Resale
Roof: Composition
Property Type: Residential Detached
Style: Ranch
Rental Info
Land Lease: No
Room Info
Kitchen Features: Cabinets Stain, Laminate Counters
Room Master Bathroom Features: Tub/Shower Combo
Room Dining Room Features: Other
Special Features
Green Features: None
Special Listing Conditions: None
Special Circumstances: None
Sqft Info
Building Area Total: 1072
Building Area Source: Owner
Tax Info
Tax Amount Annual: 1807
Tax Year: 2,023
Tax Parcel Letter: 0051B-0001-003
Unit Info
Utilities / Hvac
Cool System: Central Air, Electric
Electric: 110 Volts, 220 Volts
Heating: Forced Air, Natural Gas
Utilities: Cable Available, Electricity Available, Natural Gas Available, Phone Available, Sewer Available, Water Available
Sewer: Public Sewer
Waterfront / Water
Water Body Name: None
Water Source: Public
Waterfront Features: None
Directions
I-75 North. Go for 24.8 miles. Exit 283 toward Emerson. Go for 0.4 miles. Turn left onto Old Allatoona Road. Go for 0.5 miles. Continue on Old Allatonna Road SE for 0.3 miles. Turn left onto Old Mill Road. Go for 2.7 miles. Turn left on West Avenue SE. Go for 0.3 miles. Turn right onto Euharlee Road and continue on Harrison Rd. Go for 0.9 miles. Turn left onto Mission Road. Go for 0.9 miles. Turn left onto Sunset Terracehouse on left-hand side.Listing Provided courtesy of Bhgre Metro Brokers
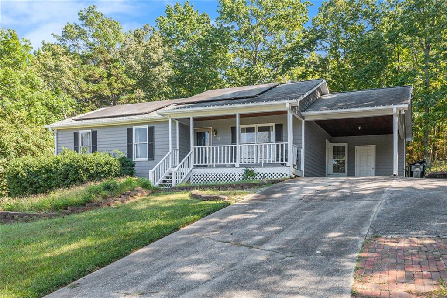
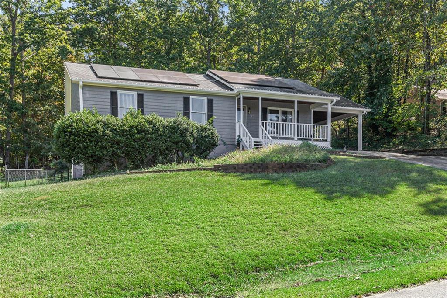
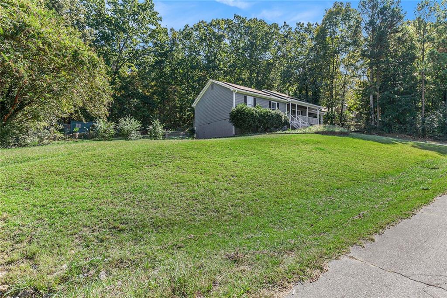
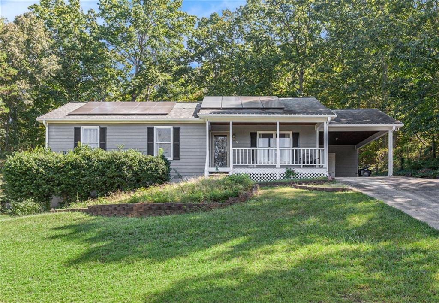
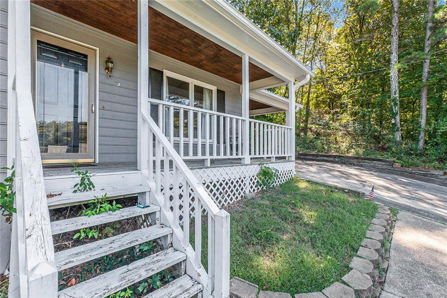
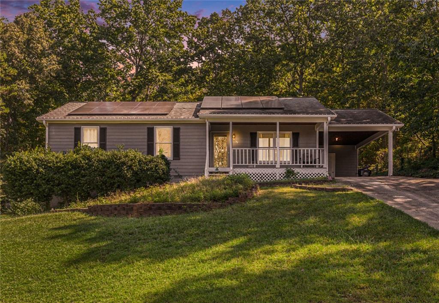
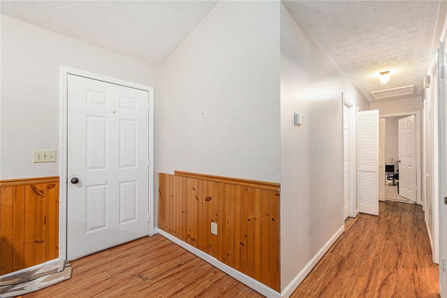
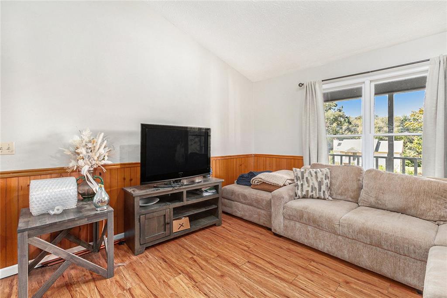
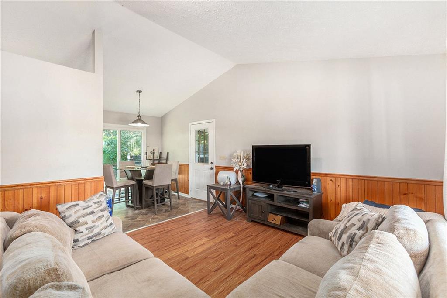
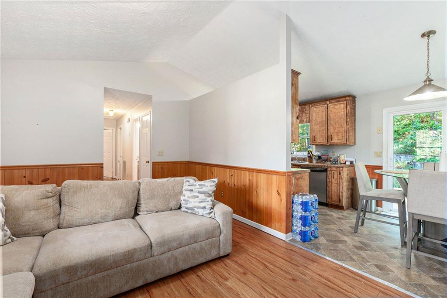
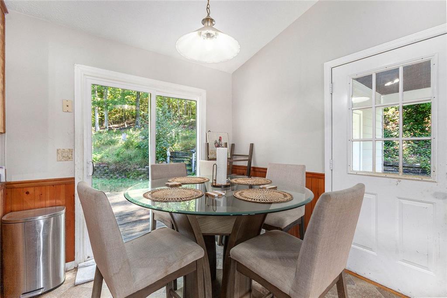
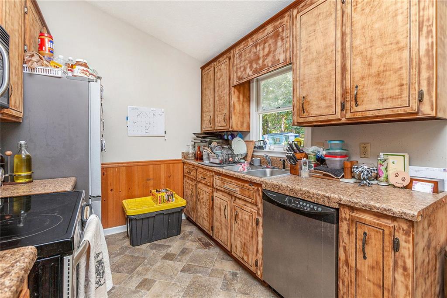
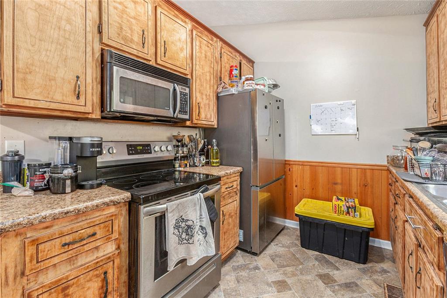
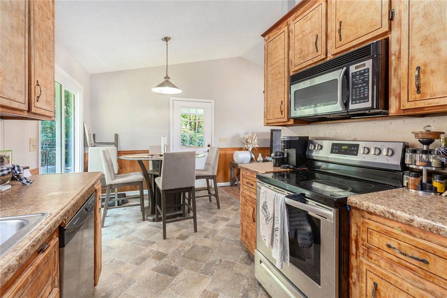
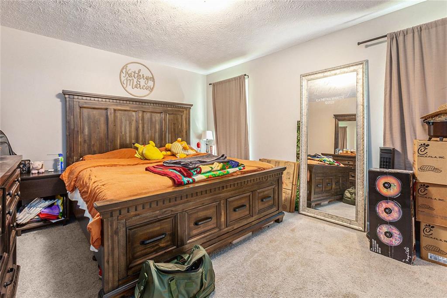
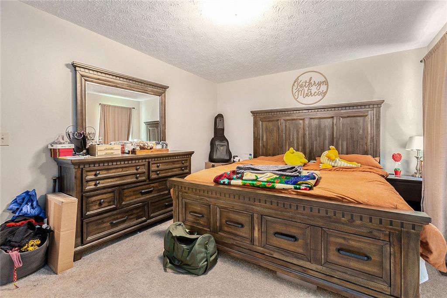
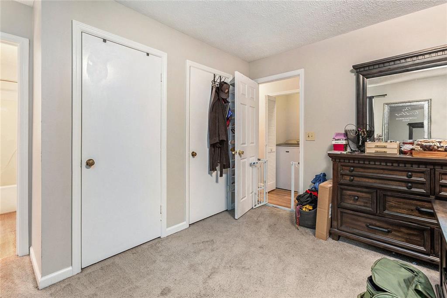
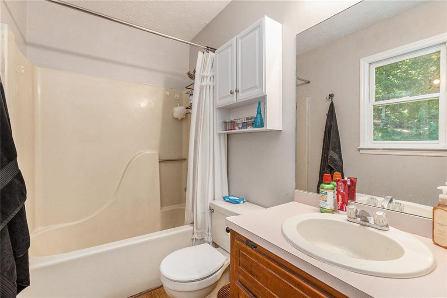
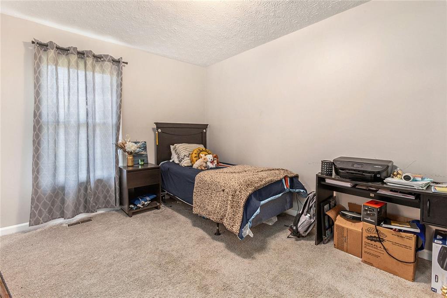
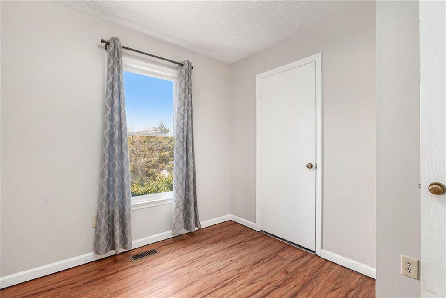
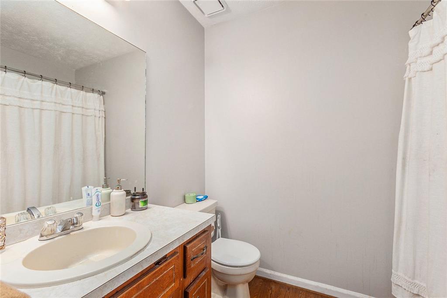
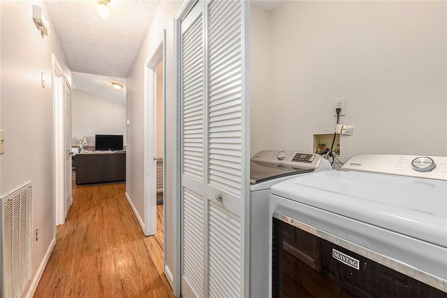
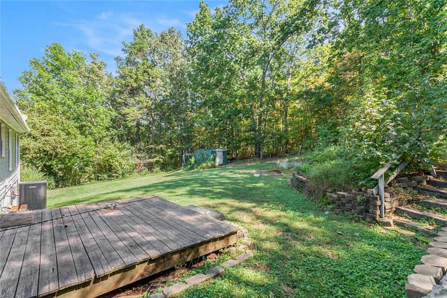
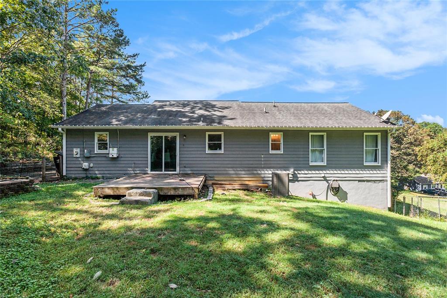
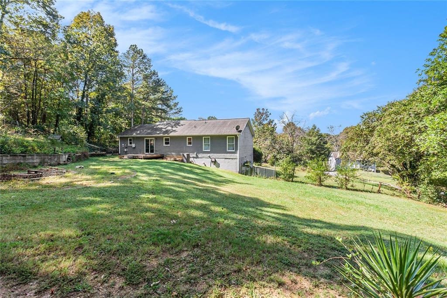
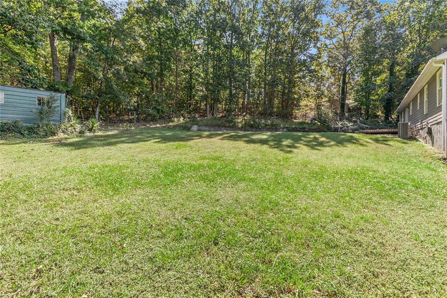
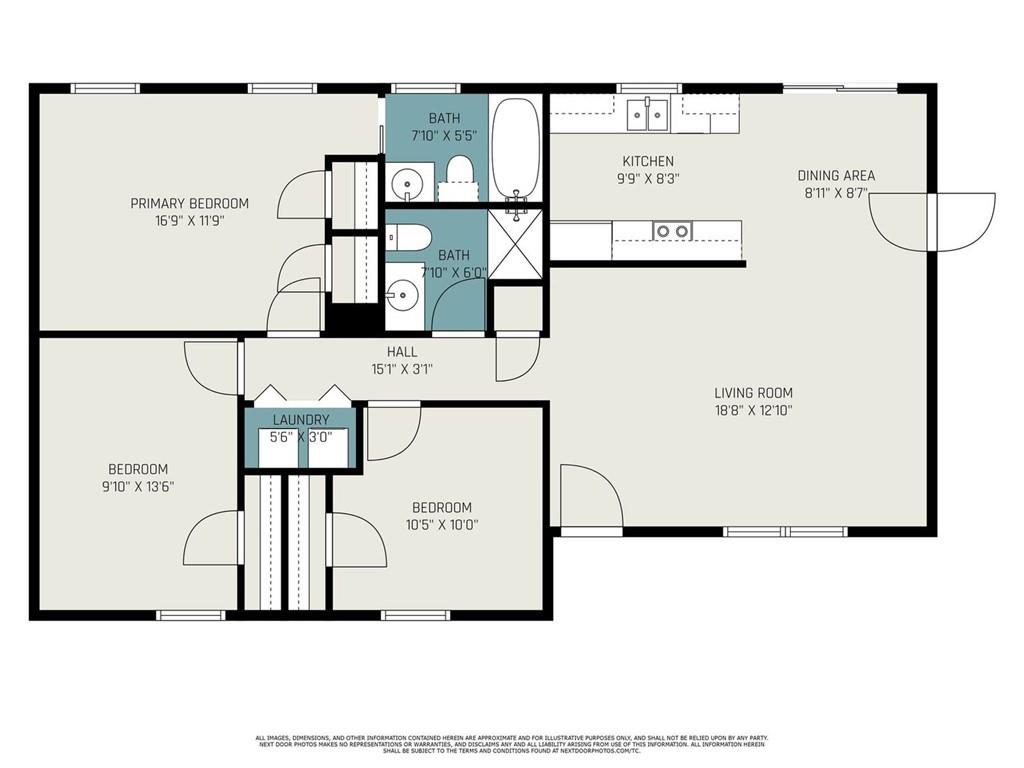
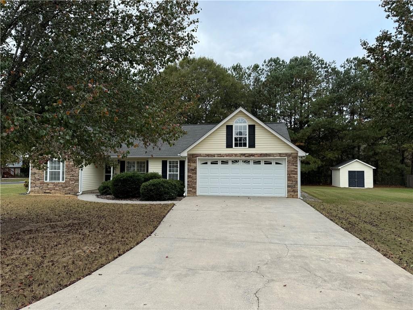
 MLS# 410509371
MLS# 410509371 