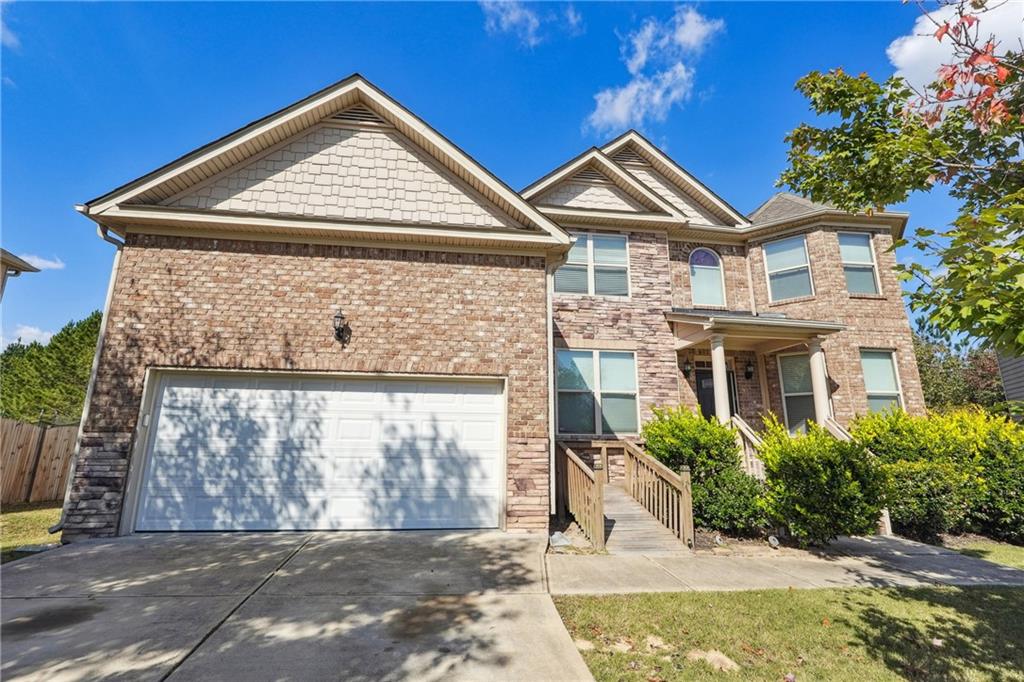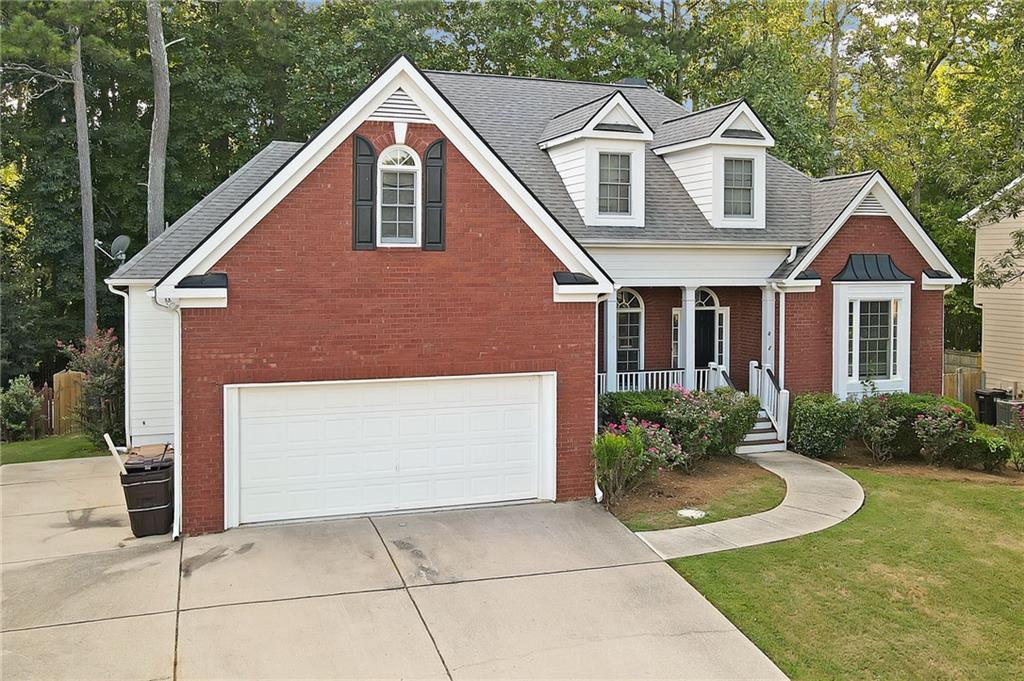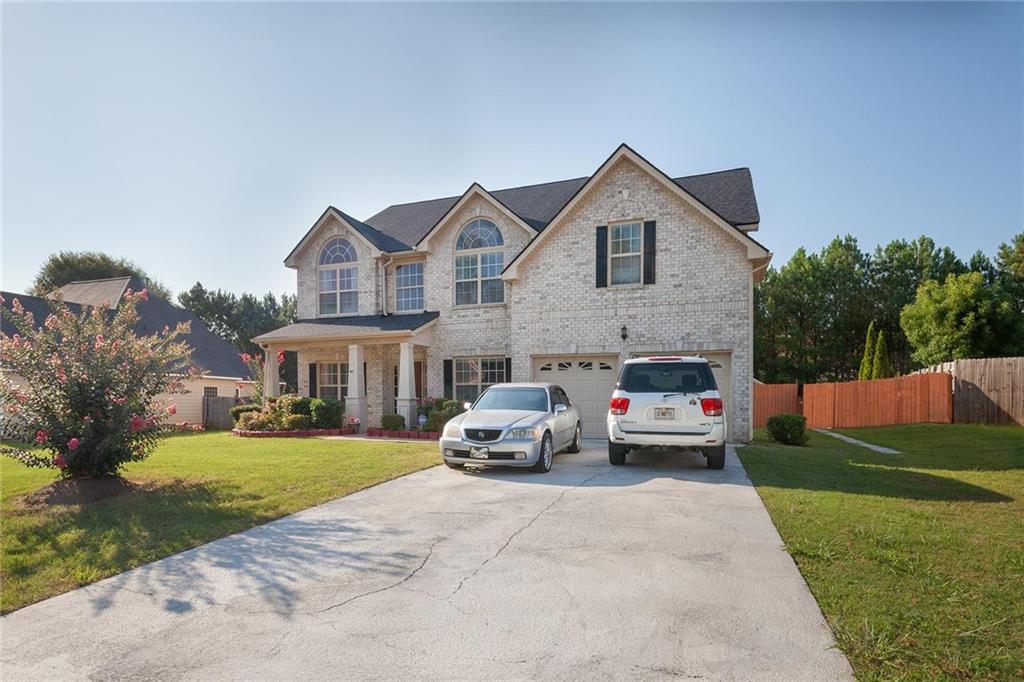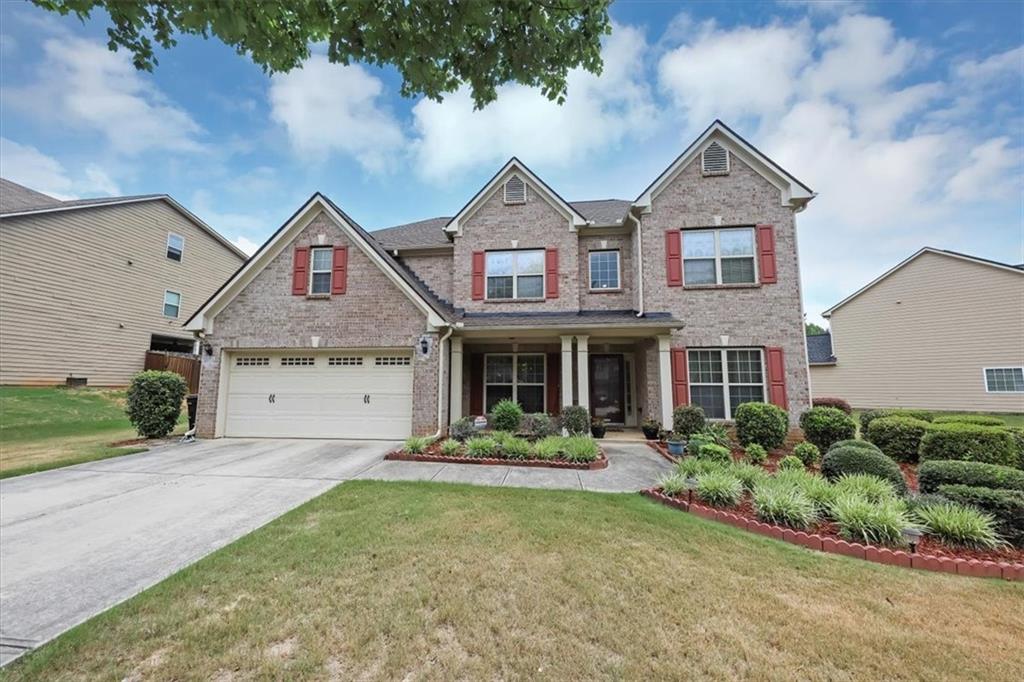Viewing Listing MLS# 408033286
Powder Springs, GA 30127
- 4Beds
- 4Full Baths
- N/AHalf Baths
- N/A SqFt
- 2007Year Built
- 0.26Acres
- MLS# 408033286
- Residential
- Single Family Residence
- Active
- Approx Time on Market26 days
- AreaN/A
- CountyCobb - GA
- Subdivision Adams Landing
Overview
As soon as you step through the front door, you'll be captivated by the beauty and spaciousness of this remarkable home. The expansive two-story living room boasts a multitude of windows that bathe the space in natural sunlight, creating a warm and inviting atmosphere. Adjacent to the living room, the elegant dining room features a stylish tray ceiling and exquisite chair railing, details that continue to enhance the charm of the living and hallway areas.The gourmet kitchen is a chef's dream, complete with stunning granite countertops, a central island, and ample countertop space, perfect for preparing an intimate dinner or hosting a lively family gathering. This culinary haven seamlessly overlooks the generous family room, where a cozy fireplace creates an inviting focal point, ideal for relaxation and entertainment.On the main level, youll also find a well-appointed bedroom and a full bathroom, offering convenience and versatility for guests or family members. Ascend the beautiful staircase to discover a large hallway that opens up to a versatile loft area, perfect for a home office or play space.Upstairs, the luxurious primary bedroom awaits behind elegant double doors. This serene retreat features a cozy sitting area with its own fireplace, providing the perfect spot for quiet evenings. Additionally, you'll find two spacious bedrooms, each with ample closet space, and two well-appointed full bathrooms, ensuring comfort and privacy for everyone in the household. This home beautifully combines style, functionality, and comfort, making it the perfect haven for modern living.
Association Fees / Info
Hoa: Yes
Hoa Fees Frequency: Annually
Hoa Fees: 450
Community Features: Homeowners Assoc, Sidewalks, Street Lights
Bathroom Info
Main Bathroom Level: 1
Total Baths: 4.00
Fullbaths: 4
Room Bedroom Features: Oversized Master, Sitting Room
Bedroom Info
Beds: 4
Building Info
Habitable Residence: No
Business Info
Equipment: None
Exterior Features
Fence: Back Yard, Fenced, Wood
Patio and Porch: Front Porch, Patio
Exterior Features: Other
Road Surface Type: Paved
Pool Private: No
County: Cobb - GA
Acres: 0.26
Pool Desc: None
Fees / Restrictions
Financial
Original Price: $529,900
Owner Financing: No
Garage / Parking
Parking Features: Attached, Garage, Garage Faces Front, Kitchen Level, Level Driveway
Green / Env Info
Green Energy Generation: None
Handicap
Accessibility Features: None
Interior Features
Security Ftr: Fire Alarm, Smoke Detector(s)
Fireplace Features: Factory Built, Family Room, Master Bedroom
Levels: Two
Appliances: Dishwasher, Disposal, Gas Range, Gas Water Heater, Microwave
Laundry Features: Laundry Room, Upper Level
Interior Features: Disappearing Attic Stairs, Double Vanity, Entrance Foyer 2 Story, High Ceilings 9 ft Main, Tray Ceiling(s), Walk-In Closet(s)
Flooring: Carpet, Laminate
Spa Features: None
Lot Info
Lot Size Source: Public Records
Lot Features: Back Yard, Cul-De-Sac, Front Yard, Landscaped
Lot Size: 53x34x127x78x150
Misc
Property Attached: No
Home Warranty: No
Open House
Other
Other Structures: None
Property Info
Construction Materials: Brick Front, Cement Siding
Year Built: 2,007
Property Condition: Resale
Roof: Ridge Vents
Property Type: Residential Detached
Style: Traditional
Rental Info
Land Lease: No
Room Info
Kitchen Features: Cabinets Stain, Eat-in Kitchen, Kitchen Island, Pantry, Solid Surface Counters, View to Family Room
Room Master Bathroom Features: Double Vanity,Separate Tub/Shower
Room Dining Room Features: Separate Dining Room
Special Features
Green Features: Windows
Special Listing Conditions: None
Special Circumstances: None
Sqft Info
Building Area Total: 4235
Building Area Source: Appraiser
Tax Info
Tax Amount Annual: 6583
Tax Year: 2,023
Tax Parcel Letter: 19-0573-0-010-0
Unit Info
Utilities / Hvac
Cool System: Ceiling Fan(s), Central Air
Electric: 220 Volts in Garage
Heating: Forced Air, Natural Gas
Utilities: Cable Available, Electricity Available, Natural Gas Available, Phone Available, Sewer Available, Underground Utilities, Water Available
Sewer: Public Sewer
Waterfront / Water
Water Body Name: None
Water Source: Public
Waterfront Features: None
Directions
GPS FriendlyListing Provided courtesy of Exp Realty, Llc.
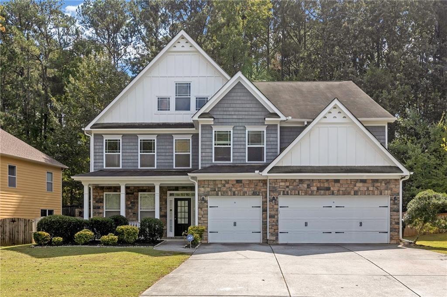
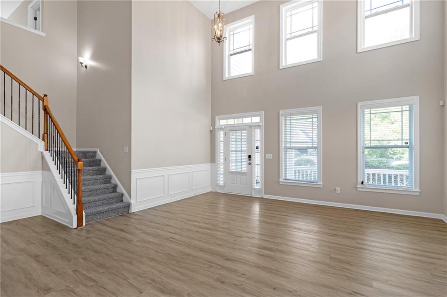
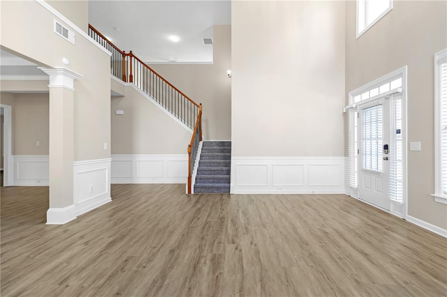
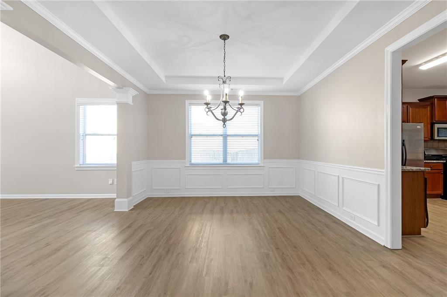
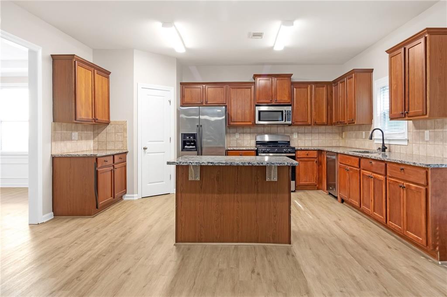
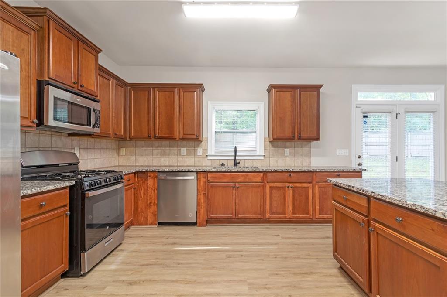
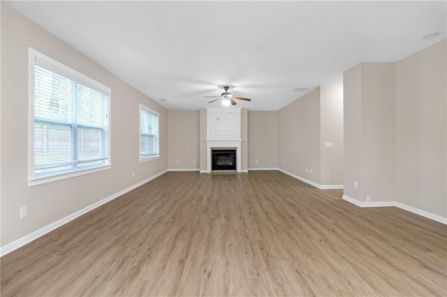
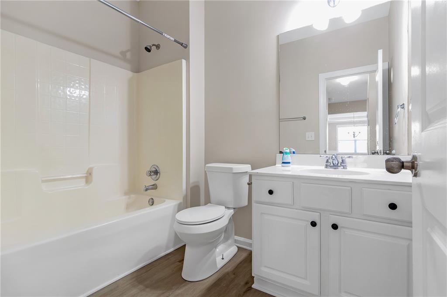
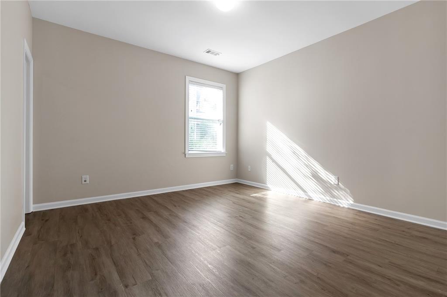
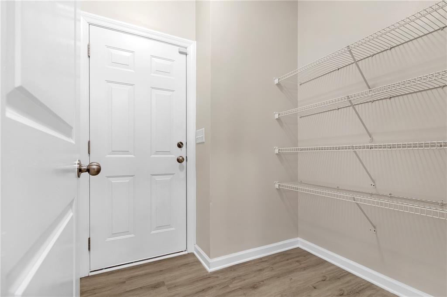
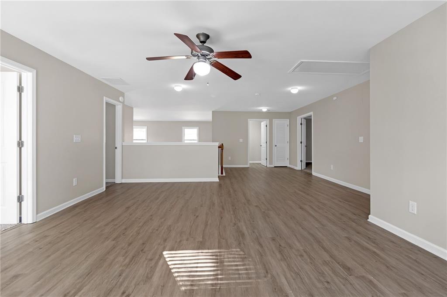
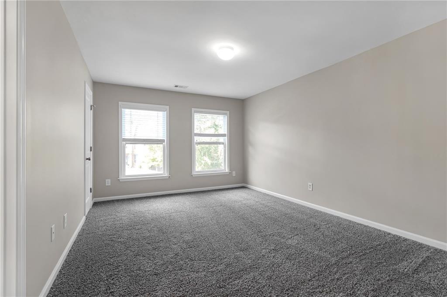
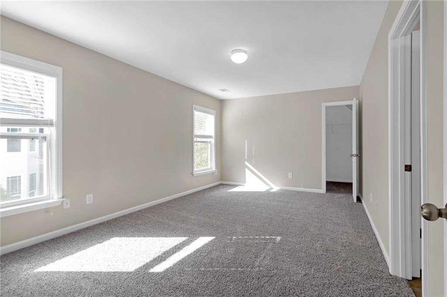
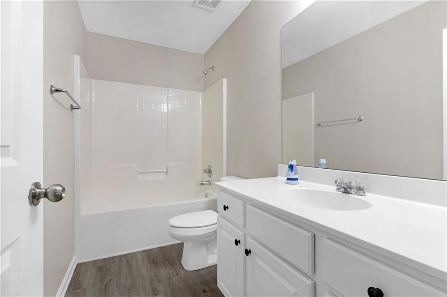
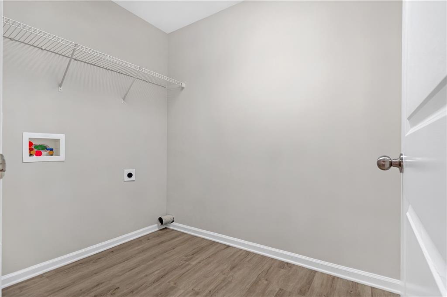
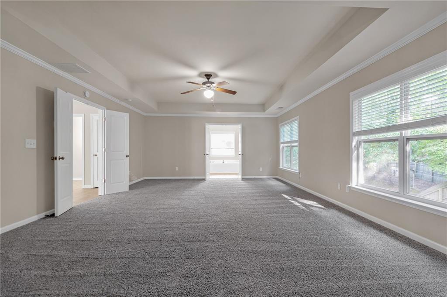
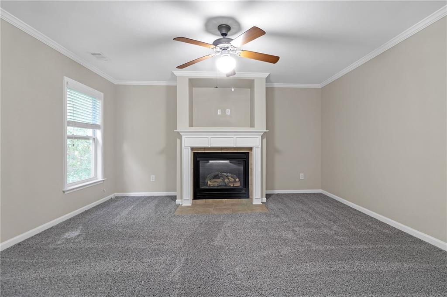
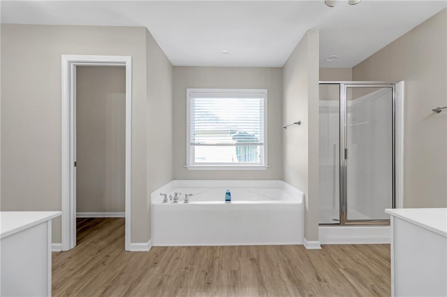
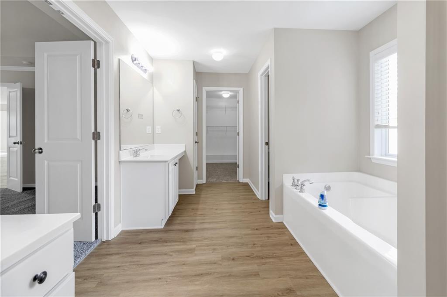
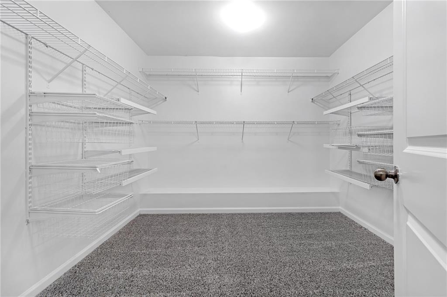
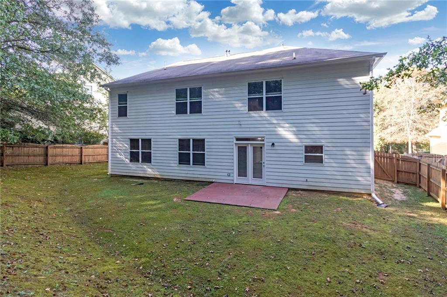
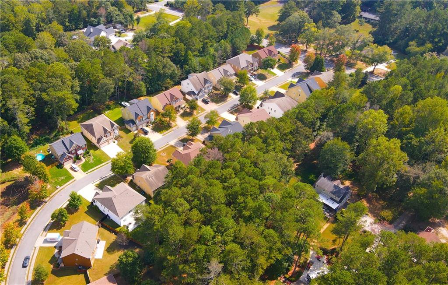
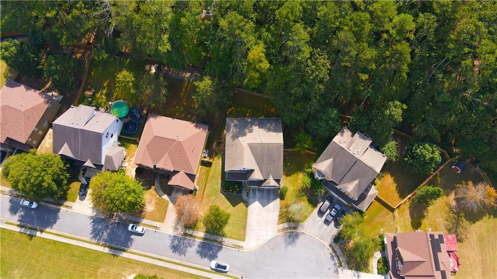
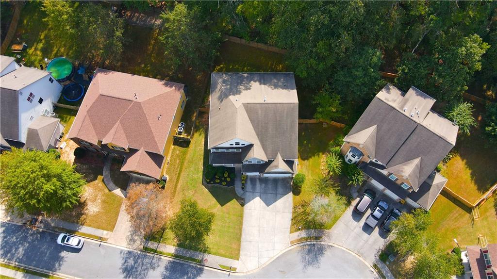
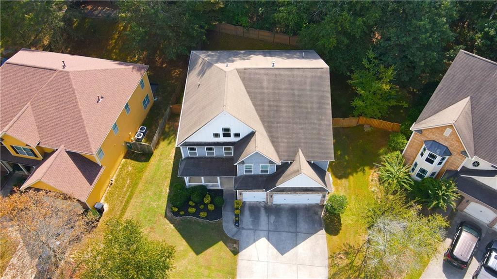
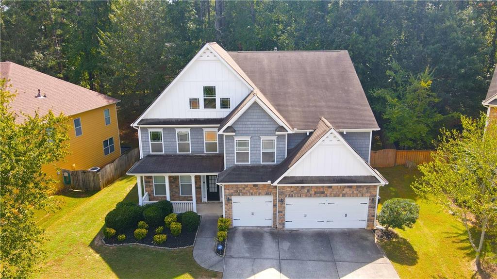
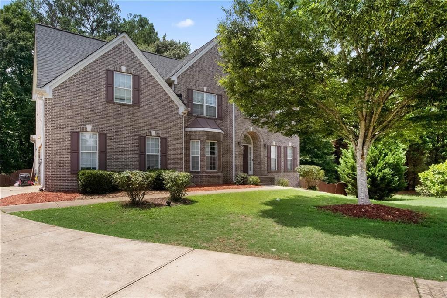
 MLS# 410563321
MLS# 410563321 