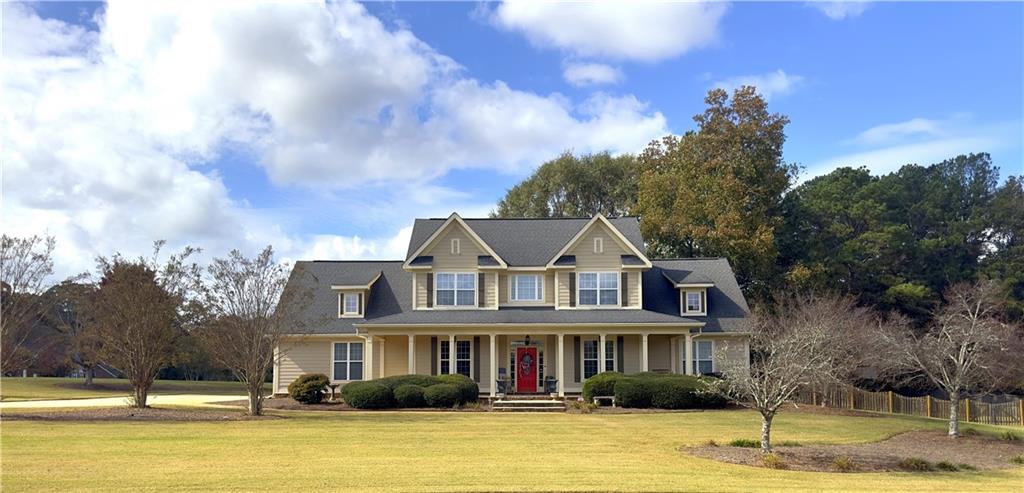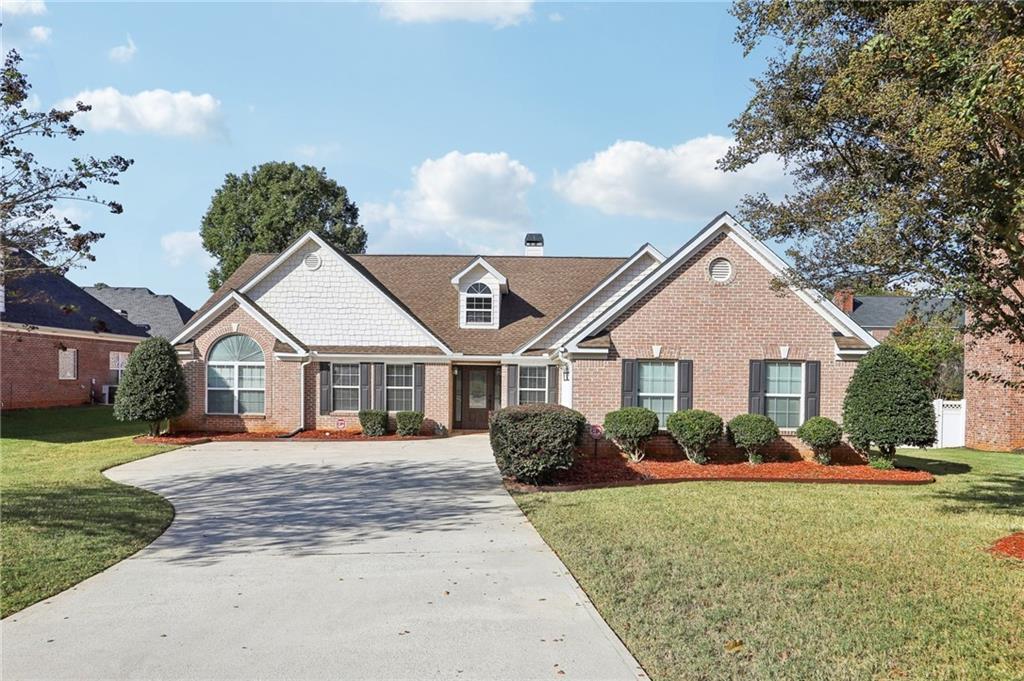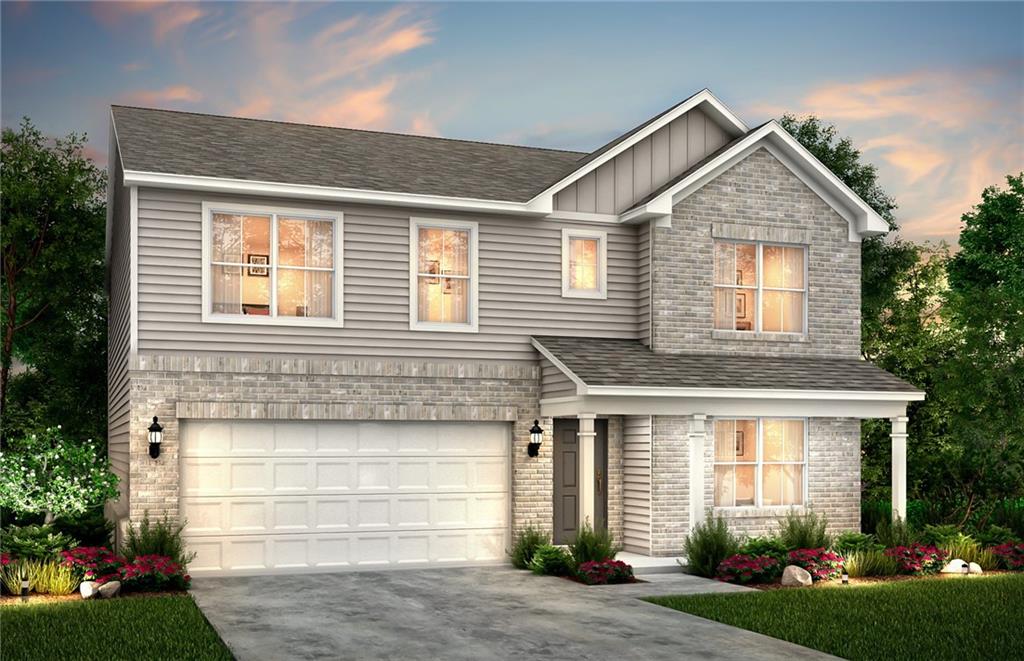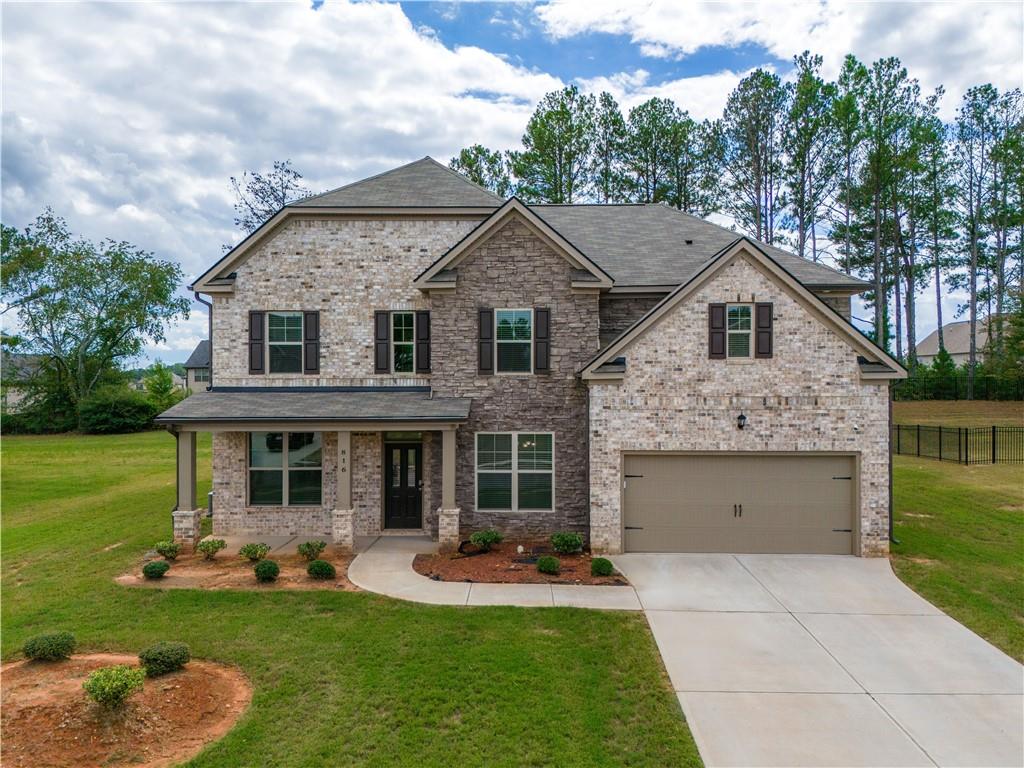Viewing Listing MLS# 408021777
Mcdonough, GA 30252
- 4Beds
- 2Full Baths
- 1Half Baths
- N/A SqFt
- 2018Year Built
- 0.04Acres
- MLS# 408021777
- Residential
- Single Family Residence
- Active
- Approx Time on Market1 month, 2 days
- AreaN/A
- CountyHenry - GA
- Subdivision Lake Dow North
Overview
Welcome to 530 McGarity Dr, a stunning property nestled in a peaceful neighborhood in the sought-after McDonough area. This well-maintained property offers a perfect blend of modern comfort and timeless elegance, making it an ideal choice for anyone looking for a spacious, inviting living space. This home boasts a generous floor plan with four large bedrooms and two and a half bathrooms, offering plenty of room for family living and entertaining. The sleek warm vinyl flooring throughout the main level and the beamed accent ceilings throughout the main space truly add to the warm, comfortable ambiance that this property encompasses. The Open floor plan seamlessly blends the kitchen with unobstructed views to the family room. The Modern kitchen features updated appliances, solid surface countertops and backsplash, plenty of cabinet space, and a breakfast nook, perfect for casual meals or morning coffee. Relax in the large family room with a fireplace, ideal for cozy evenings at home. A formal dining room featuring coffered ceilings, and additional living area provide even more space for gatherings. The expansive master bedroom includes a private ensuite bathroom with a soaking tub, separate shower, and double vanity for your personal retreat. Comfortably enjoy outdoor living on the covered step out patio overlooking the large backyard, perfect for grilling, entertaining, or simply relaxing in a serene setting! Located in a quiet, family-friendly neighborhood in McDonough, this home is close to shopping, dining, schools, and parks. Enjoy the amenity abundant community that the Coveted Lake Dow North Golf & Country Club has to offer, including an 18-hole golf course, pool, tennis courts, clubhouse and close proximity to the lake where residents may access for recreational use. Easy access to major highways makes commuting a breeze. Dont miss the opportunity to make this beautiful house your forever home. Schedule a showing today!
Association Fees / Info
Hoa: Yes
Hoa Fees Frequency: Annually
Hoa Fees: 365
Community Features: Golf, Near Schools, Near Shopping, Near Trails/Greenway, Pool, Tennis Court(s)
Association Fee Includes: Swim, Tennis
Bathroom Info
Halfbaths: 1
Total Baths: 3.00
Fullbaths: 2
Room Bedroom Features: Oversized Master
Bedroom Info
Beds: 4
Building Info
Habitable Residence: No
Business Info
Equipment: None
Exterior Features
Fence: None
Patio and Porch: Covered, Front Porch, Rear Porch
Exterior Features: None
Road Surface Type: Paved
Pool Private: No
County: Henry - GA
Acres: 0.04
Pool Desc: Above Ground
Fees / Restrictions
Financial
Original Price: $440,000
Owner Financing: No
Garage / Parking
Parking Features: Attached, Driveway, Garage, Garage Faces Side
Green / Env Info
Green Energy Generation: None
Handicap
Accessibility Features: Accessible Bedroom, Accessible Doors, Accessible Electrical and Environmental Controls, Accessible Entrance, Accessible Full Bath, Accessible Hallway(s), Accessible Kitchen, Accessible Kitchen Appliances
Interior Features
Security Ftr: Carbon Monoxide Detector(s), Fire Alarm, Security System Owned, Smoke Detector(s)
Fireplace Features: Family Room, Gas Log
Levels: Two
Appliances: Dishwasher, Electric Range, Microwave
Laundry Features: Laundry Room, Upper Level
Interior Features: Beamed Ceilings, Coffered Ceiling(s), Double Vanity, Entrance Foyer, High Ceilings 10 ft Main, Tray Ceiling(s), Walk-In Closet(s)
Flooring: Vinyl
Spa Features: None
Lot Info
Lot Size Source: Public Records
Lot Features: Back Yard, Level
Lot Size: 191x121x169x110
Misc
Property Attached: No
Home Warranty: No
Open House
Other
Other Structures: None
Property Info
Construction Materials: Brick Veneer
Year Built: 2,018
Property Condition: Resale
Roof: Shingle
Property Type: Residential Detached
Style: Traditional
Rental Info
Land Lease: No
Room Info
Kitchen Features: Breakfast Bar, Cabinets White, Eat-in Kitchen, Pantry, Solid Surface Counters, View to Family Room
Room Master Bathroom Features: Double Vanity,Separate Tub/Shower,Soaking Tub
Room Dining Room Features: Separate Dining Room
Special Features
Green Features: None
Special Listing Conditions: None
Special Circumstances: None
Sqft Info
Building Area Total: 2444
Building Area Source: Owner
Tax Info
Tax Amount Annual: 4826
Tax Year: 2,023
Tax Parcel Letter: 139C01040000
Unit Info
Utilities / Hvac
Cool System: Ceiling Fan(s), Central Air
Electric: 110 Volts
Heating: Central, Electric, Forced Air
Utilities: Cable Available, Electricity Available, Natural Gas Available, Sewer Available, Water Available
Sewer: Septic Tank
Waterfront / Water
Water Body Name: None
Water Source: Public
Waterfront Features: None
Directions
Take Brandon Mill Cir to Huddleston Rd/White Rd, Take Banks Rd, McDonough Rd, Jonesboro Rd and McGarity Rd to N Bethany Rd in Henry County, Take Lake Dow Rd to McGarity Dr.Listing Provided courtesy of Mark Spain Real Estate
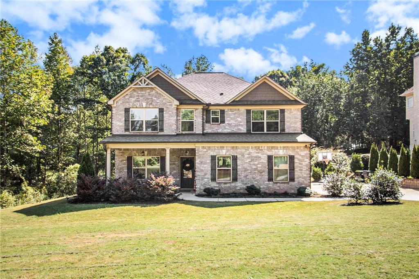
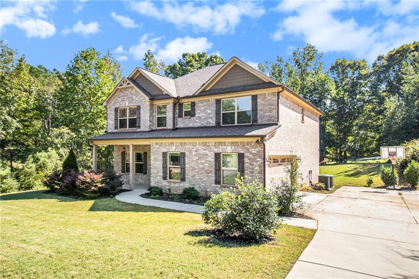
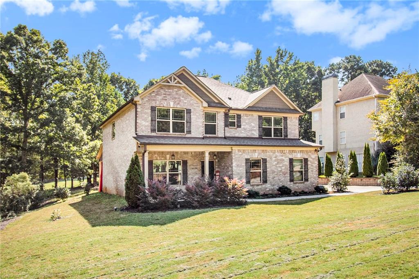
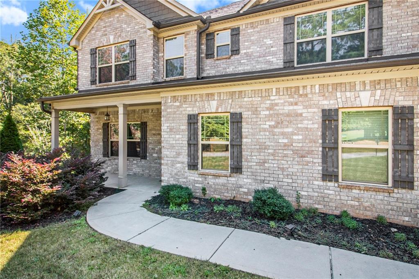
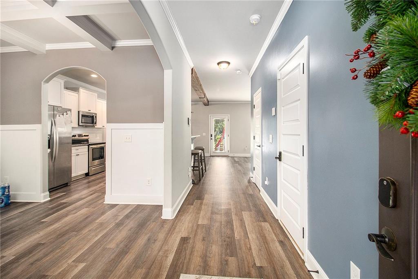
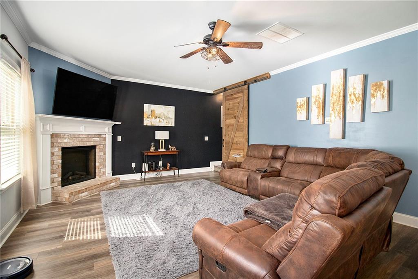
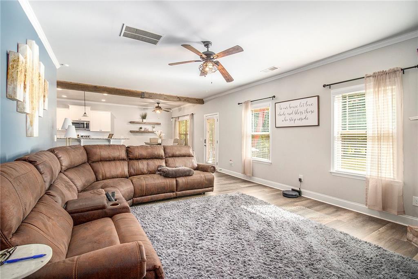
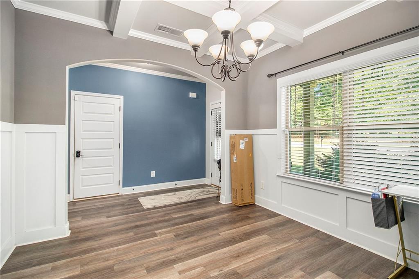
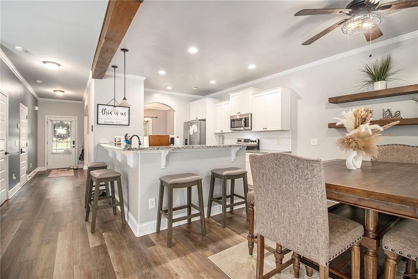
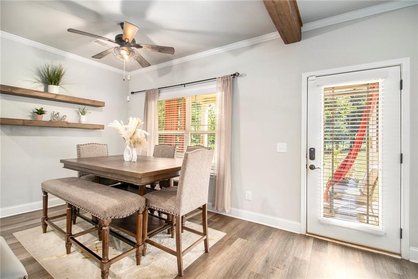
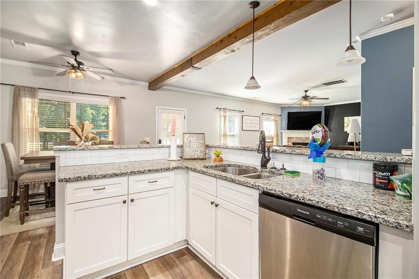
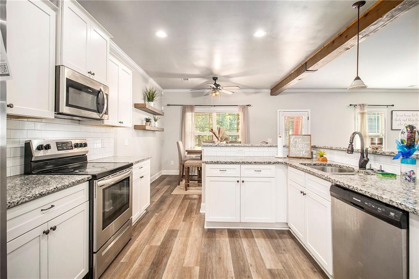
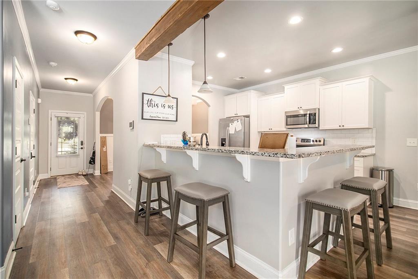
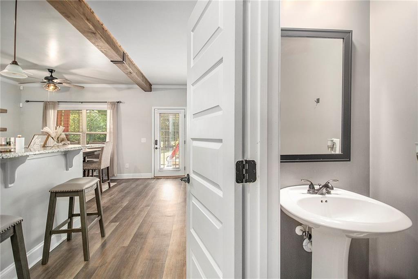
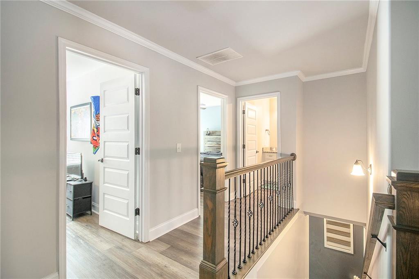
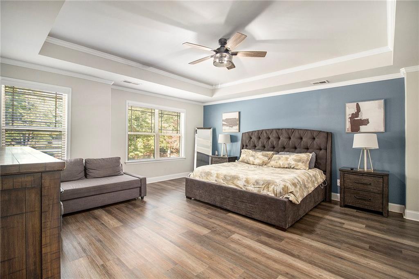
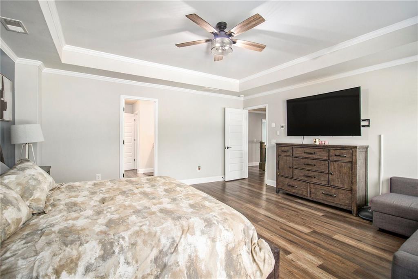
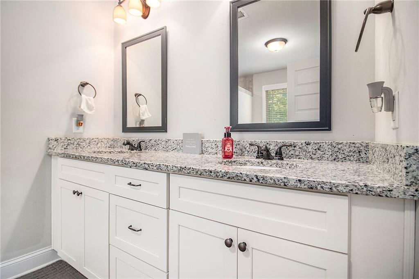
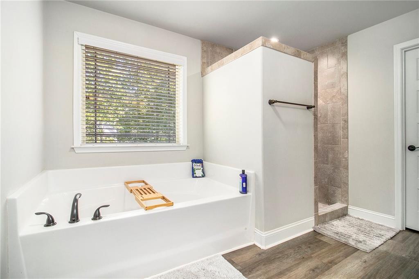
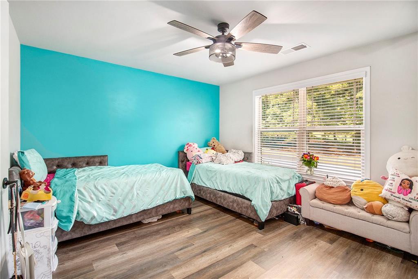
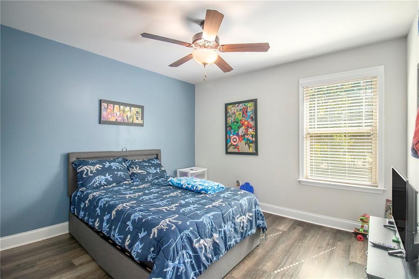
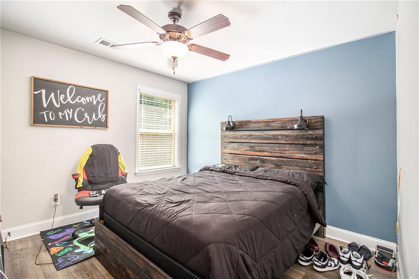
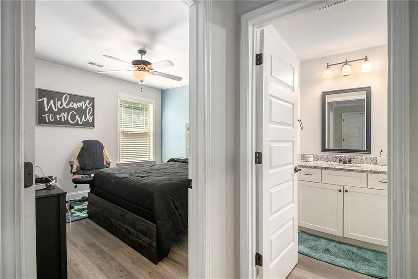
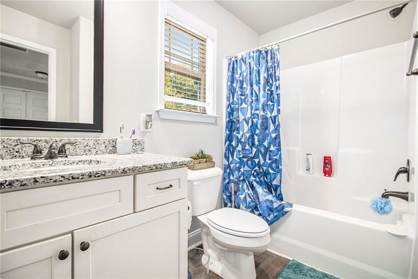
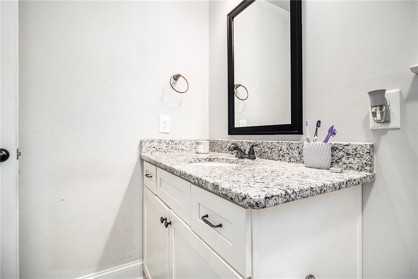
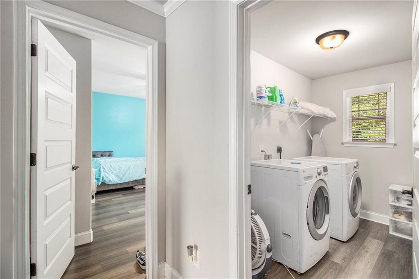
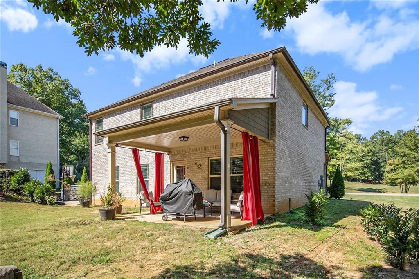
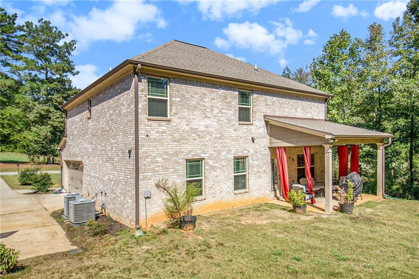
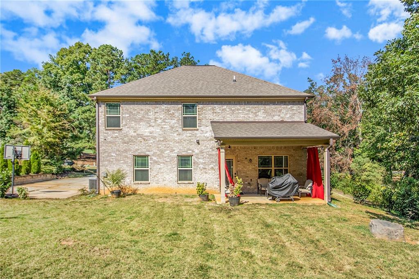
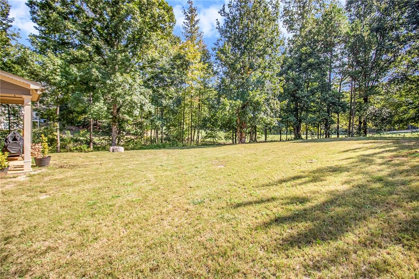
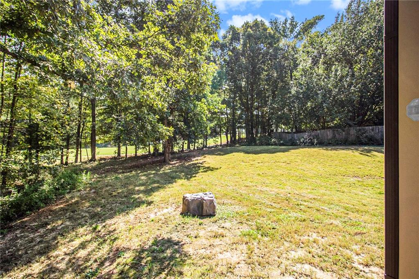
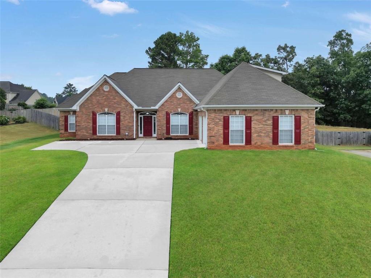
 MLS# 410789195
MLS# 410789195 