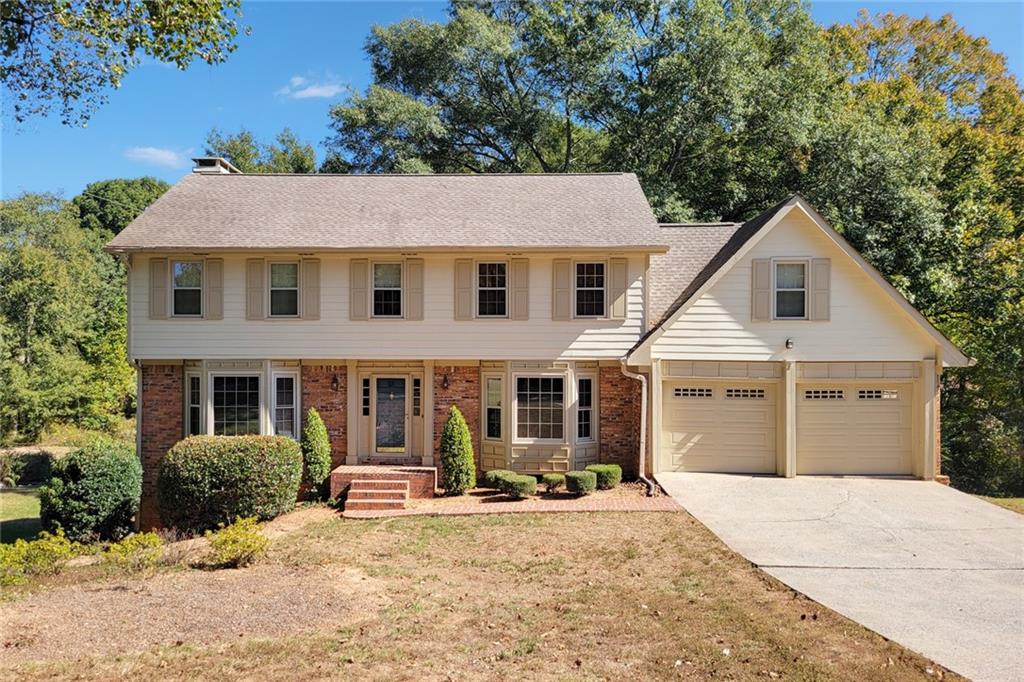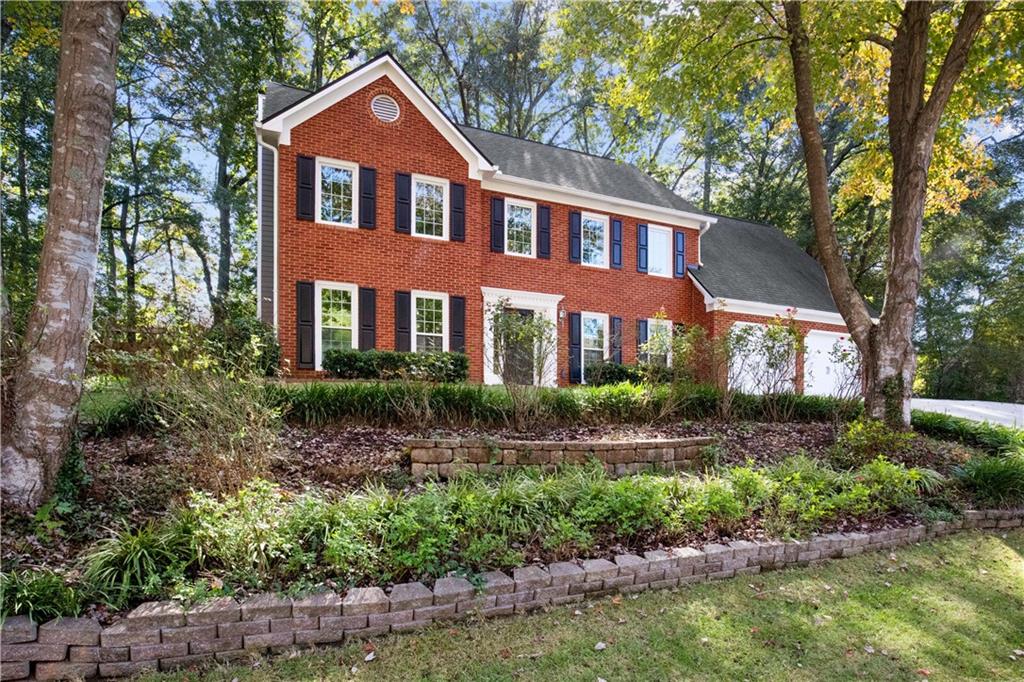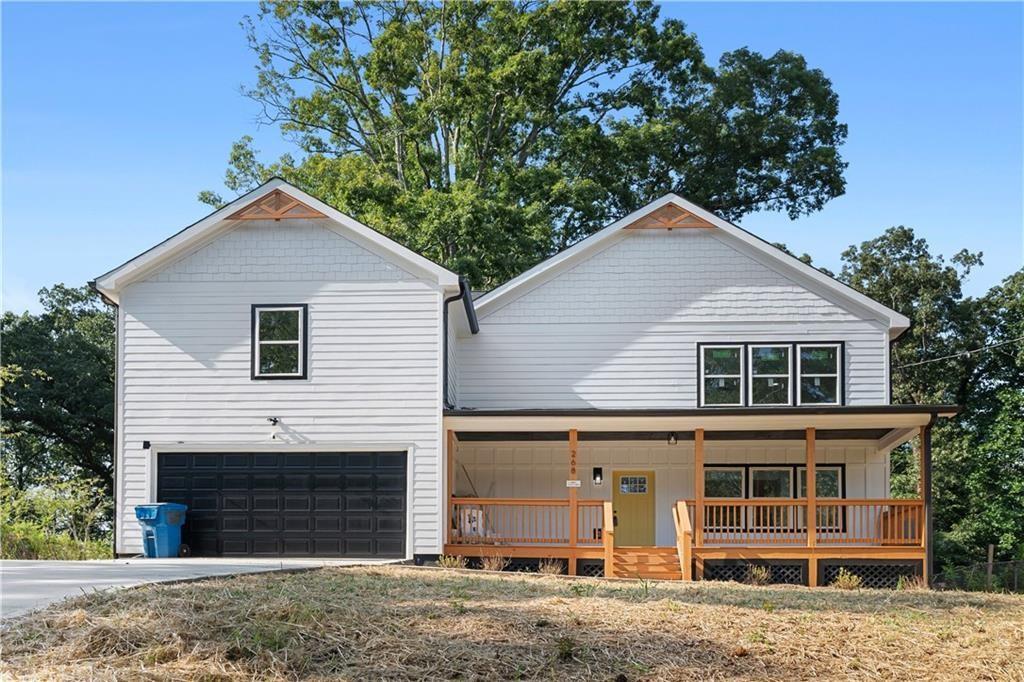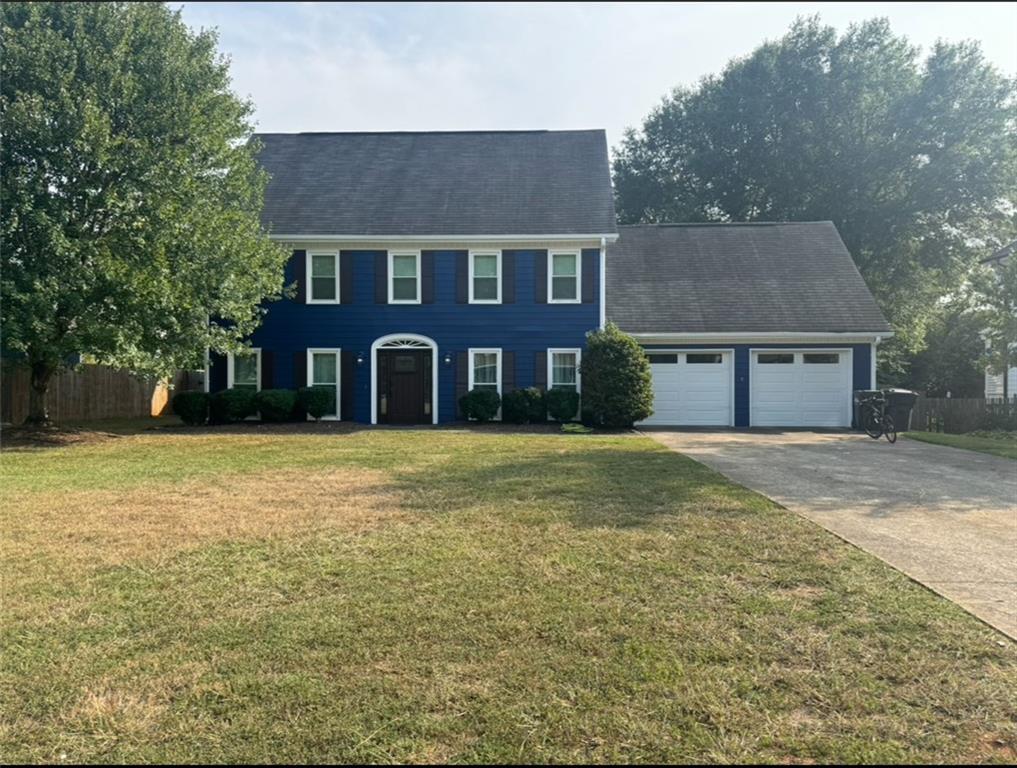Viewing Listing MLS# 408015970
Marietta, GA 30066
- 4Beds
- 2Full Baths
- N/AHalf Baths
- N/A SqFt
- 1974Year Built
- 0.27Acres
- MLS# 408015970
- Residential
- Single Family Residence
- Pending
- Approx Time on Market1 month, 5 days
- AreaN/A
- CountyCobb - GA
- Subdivision Northwind Meadows
Overview
Welcome to Your Dream Home!Discover this beautifully updated four-bedroom ranch, where charm and modern comforts blend seamlessly. Step onto the inviting rocking chair front porch and into a spacious open floor plan flooded with natural light and complemented by soaring vaulted ceilings. The stunning kitchen is a chefs delight, boasting lots of counter space, sleek countertops, and an impressive walk-in pantry.The oversized primary suite is a true retreat, boasting a luxurious primary bathroom, his and her walk-in closets, and direct access to a large covered back porchperfect for morning coffee or evening relaxation. Enjoy privacy in the expansive, fenced backyard, ideal for entertaining or quiet reflection.This home also includes a fantastic two-story detached workshop, offering endless possibilities with a multipurpose room above and ample storage space.Nestled on a quiet cul-de-sac in a serene neighborhood, this home offers tranquility and convenience. With no detail overlooked, this property is ready for you to make it your own!
Association Fees / Info
Hoa: No
Community Features: None
Bathroom Info
Main Bathroom Level: 2
Total Baths: 2.00
Fullbaths: 2
Room Bedroom Features: Master on Main, Oversized Master
Bedroom Info
Beds: 4
Building Info
Habitable Residence: No
Business Info
Equipment: None
Exterior Features
Fence: Back Yard, Fenced, Privacy, Wood
Patio and Porch: Covered, Front Porch, Patio, Rear Porch
Exterior Features: Lighting, Private Yard, Rain Gutters, Storage, Other
Road Surface Type: Asphalt
Pool Private: No
County: Cobb - GA
Acres: 0.27
Pool Desc: None
Fees / Restrictions
Financial
Original Price: $525,000
Owner Financing: No
Garage / Parking
Parking Features: Driveway, Garage, Garage Door Opener, Garage Faces Front, Kitchen Level, Level Driveway
Green / Env Info
Green Energy Generation: None
Handicap
Accessibility Features: None
Interior Features
Security Ftr: Carbon Monoxide Detector(s), Smoke Detector(s)
Fireplace Features: None
Levels: One
Appliances: Dishwasher, Disposal, Gas Cooktop
Laundry Features: In Hall, Main Level
Interior Features: Beamed Ceilings, Double Vanity, His and Hers Closets, Walk-In Closet(s)
Flooring: Hardwood
Spa Features: None
Lot Info
Lot Size Source: Public Records
Lot Features: Back Yard, Cleared, Cul-De-Sac, Front Yard, Landscaped, Level
Lot Size: 102 x 115
Misc
Property Attached: No
Home Warranty: No
Open House
Other
Other Structures: Carriage House,Outbuilding,Storage,Workshop
Property Info
Construction Materials: Blown-In Insulation, HardiPlank Type
Year Built: 1,974
Property Condition: Updated/Remodeled
Roof: Ridge Vents, Shingle
Property Type: Residential Detached
Style: Ranch
Rental Info
Land Lease: No
Room Info
Kitchen Features: Breakfast Room, Cabinets White, Eat-in Kitchen, Kitchen Island, Pantry Walk-In, Stone Counters, View to Family Room
Room Master Bathroom Features: Double Vanity,Separate His/Hers,Separate Tub/Showe
Room Dining Room Features: Great Room,Open Concept
Special Features
Green Features: None
Special Listing Conditions: None
Special Circumstances: None
Sqft Info
Building Area Total: 2420
Building Area Source: Public Records
Tax Info
Tax Amount Annual: 3469
Tax Year: 2,023
Tax Parcel Letter: 16-0231-0-031-0
Unit Info
Utilities / Hvac
Cool System: Ceiling Fan(s), Central Air
Electric: 110 Volts, 220 Volts in Garage
Heating: Central, Forced Air
Utilities: Cable Available, Electricity Available, Natural Gas Available, Phone Available, Sewer Available, Underground Utilities, Water Available
Sewer: Public Sewer
Waterfront / Water
Water Body Name: None
Water Source: Public
Waterfront Features: None
Directions
GPS is correctListing Provided courtesy of Ansley Real Estate| Christie's International Real Estate
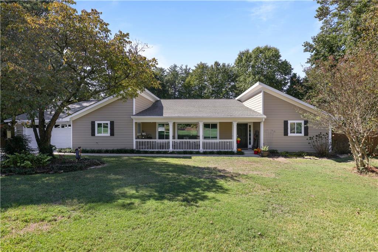
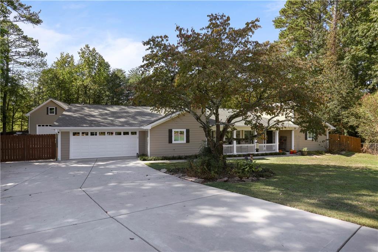
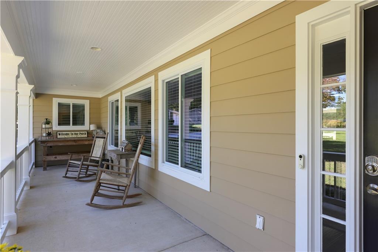
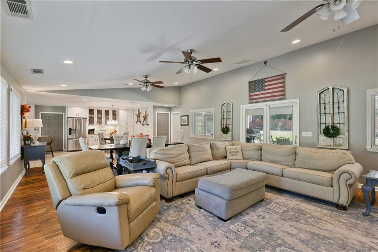
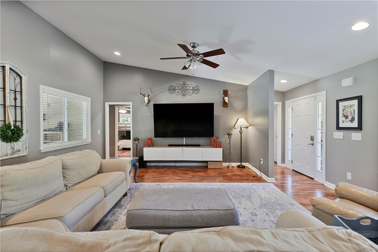
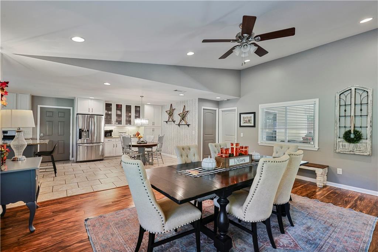
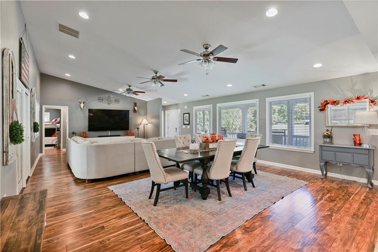
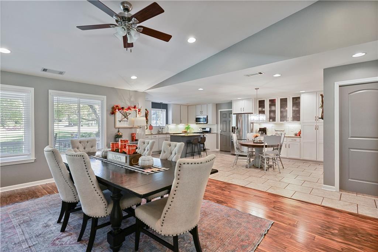
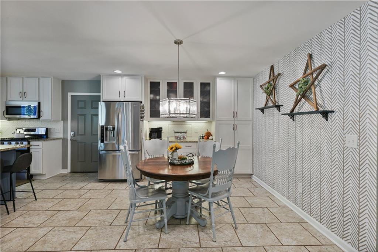
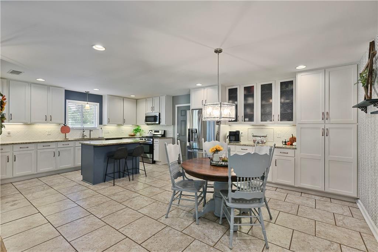
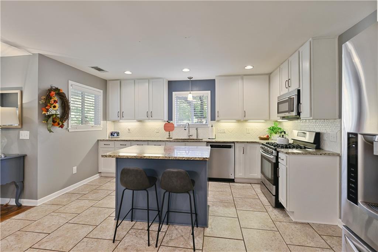
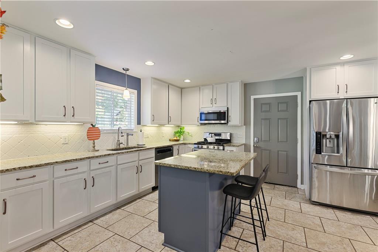
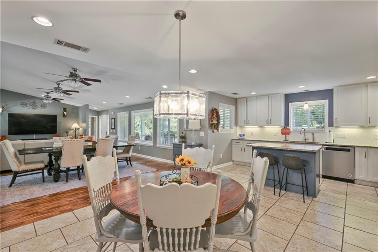
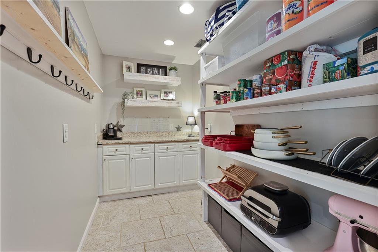
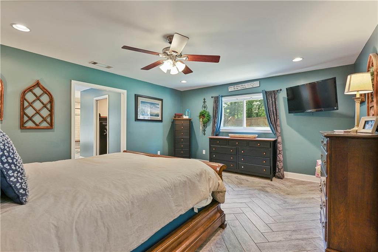
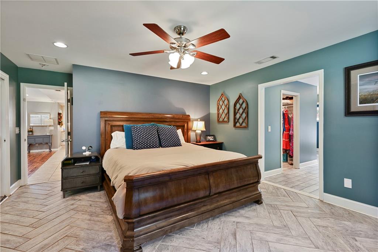
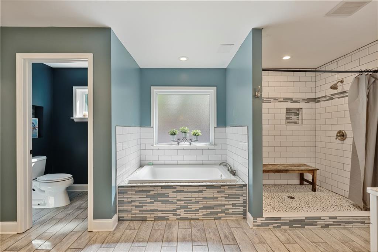
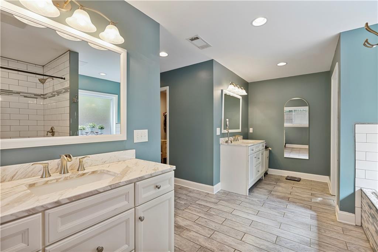
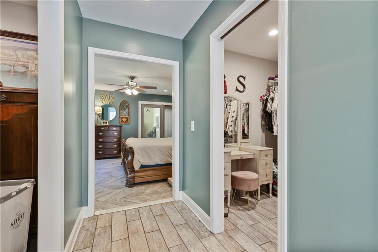
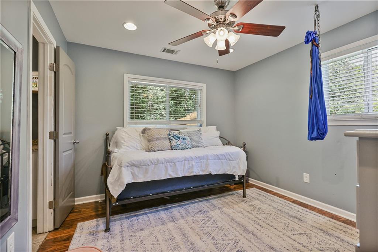
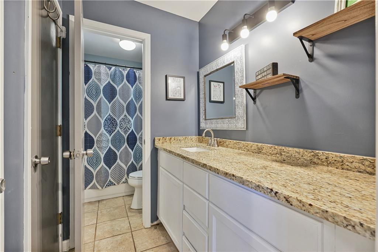
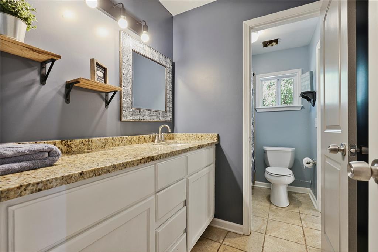
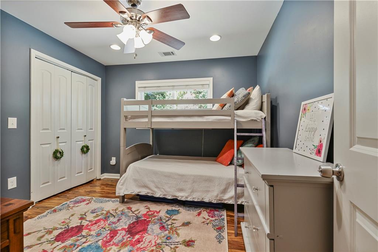
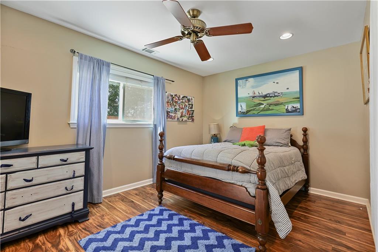
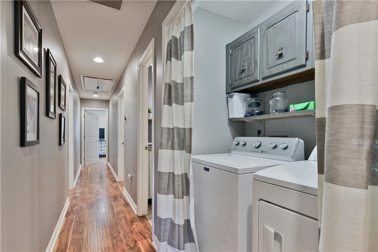
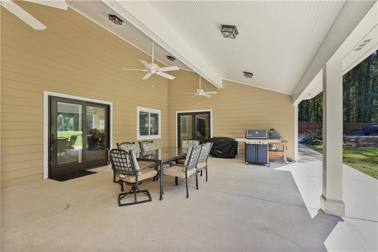
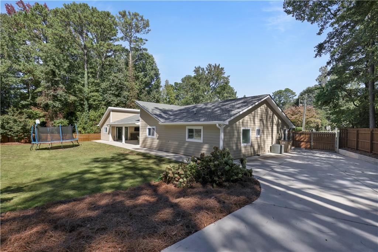
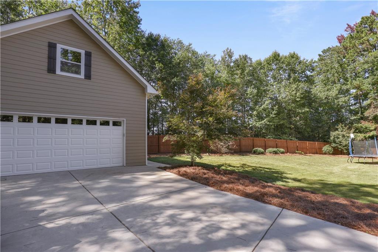
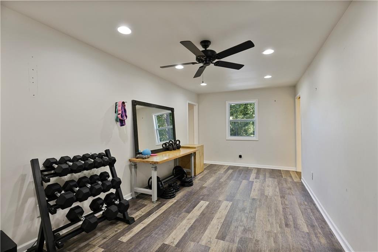
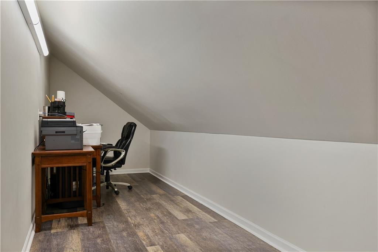
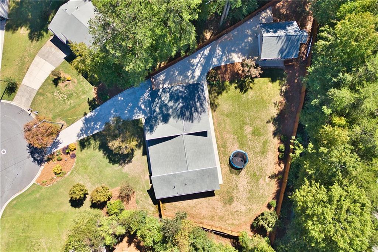
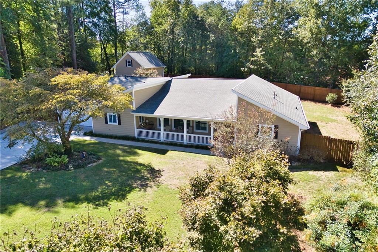
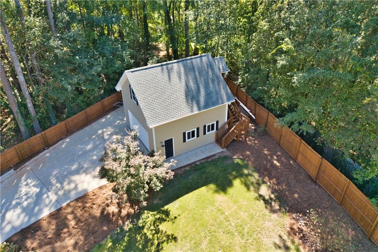
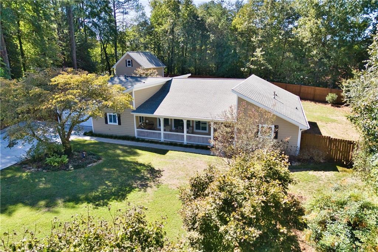
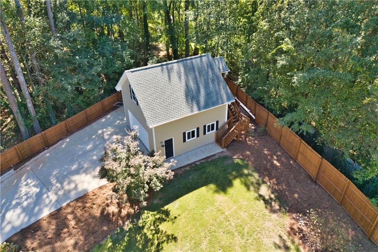
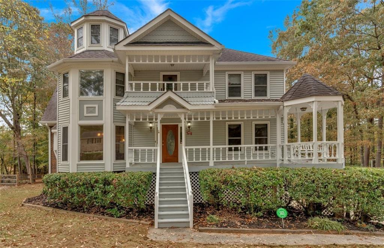
 MLS# 410249081
MLS# 410249081 