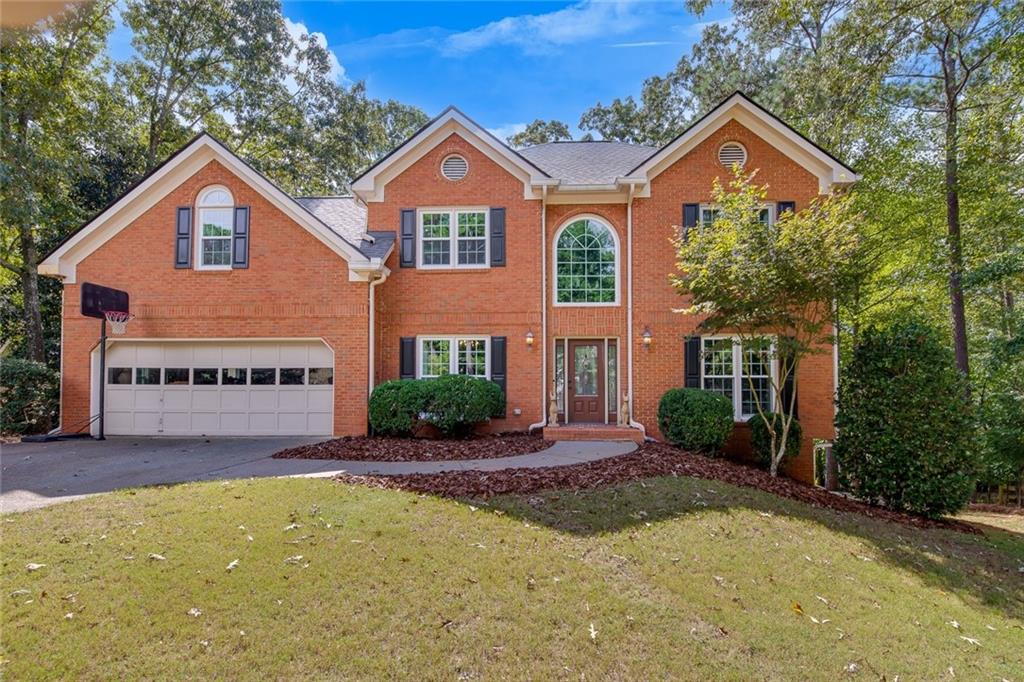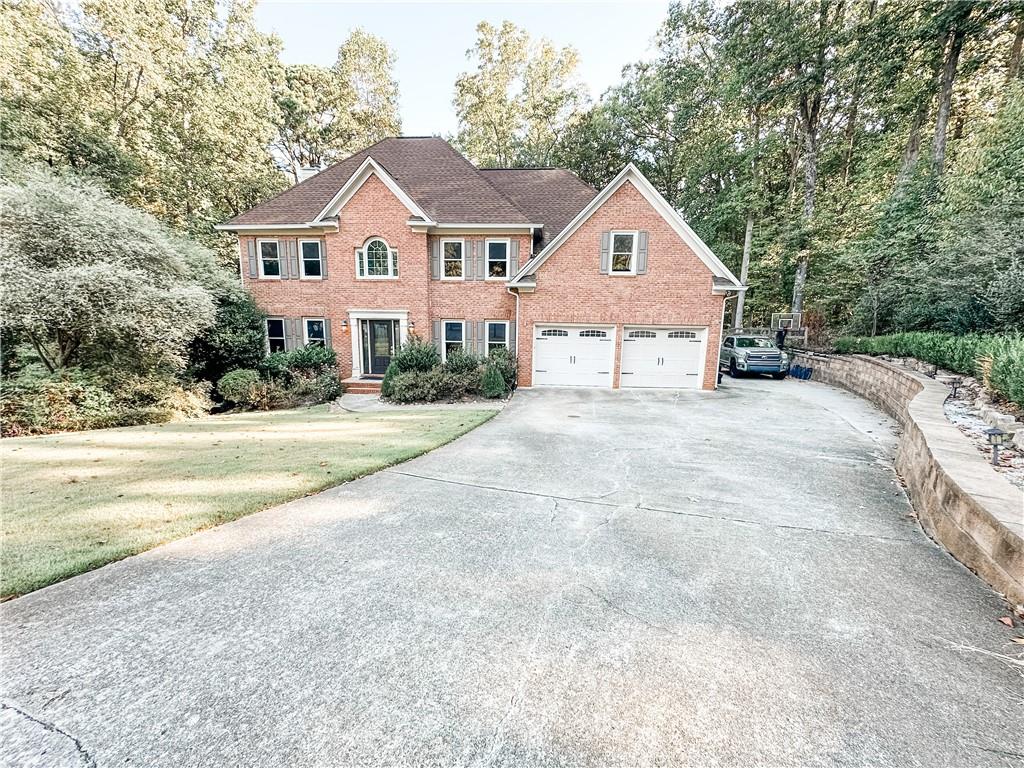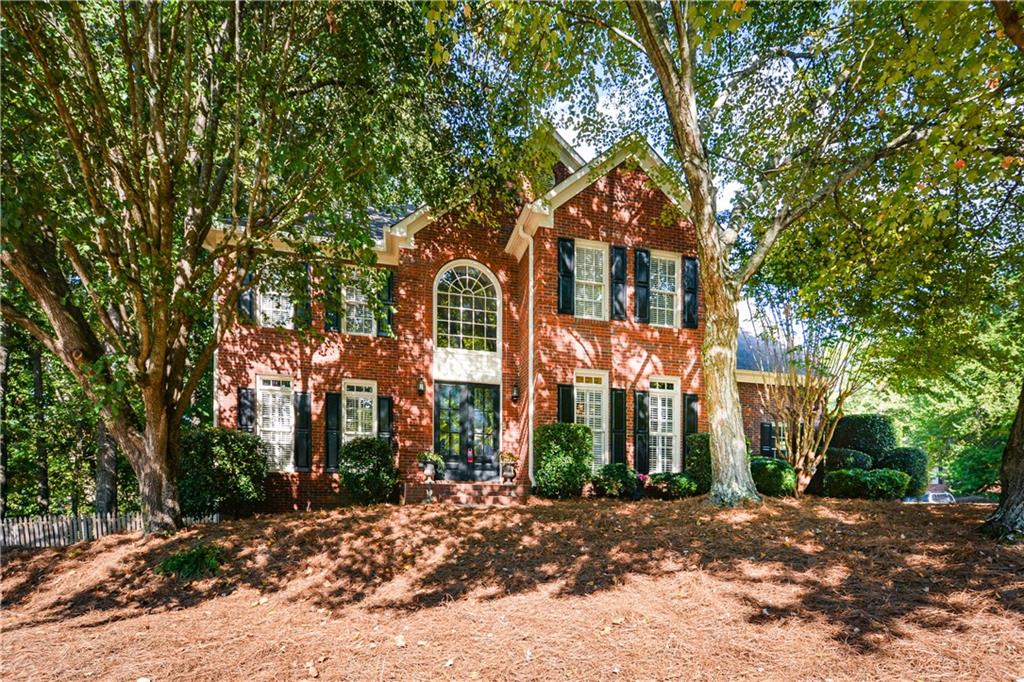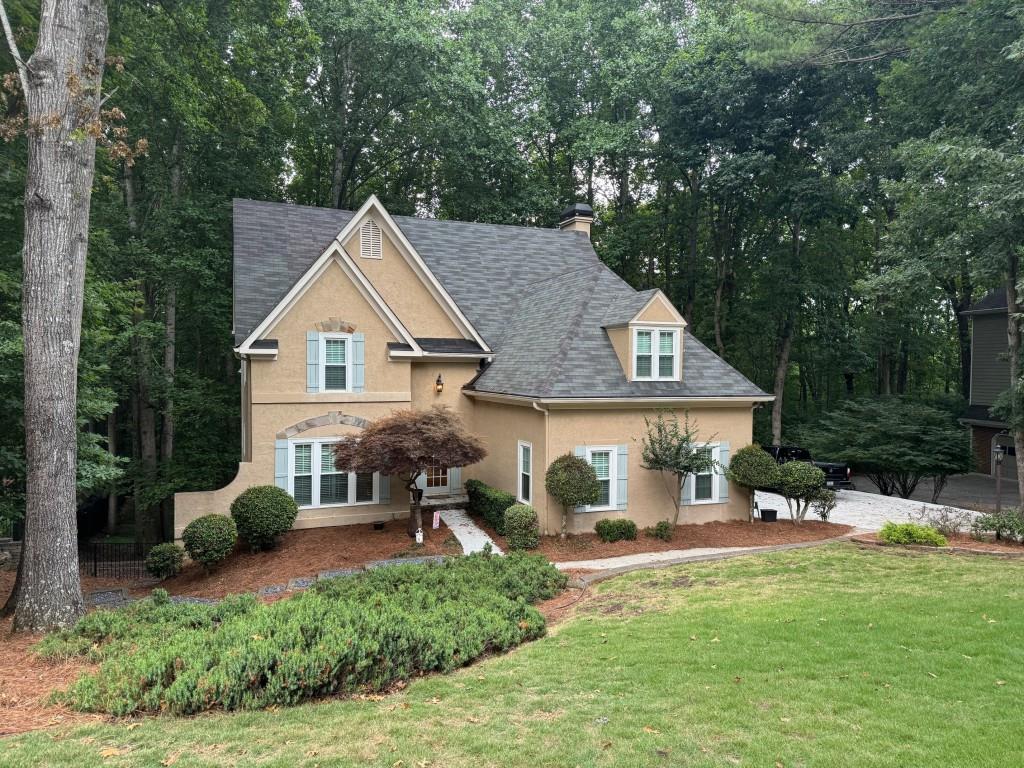Viewing Listing MLS# 407996236
Woodstock, GA 30189
- 4Beds
- 3Full Baths
- 1Half Baths
- N/A SqFt
- 1996Year Built
- 0.26Acres
- MLS# 407996236
- Residential
- Single Family Residence
- Pending
- Approx Time on Market28 days
- AreaN/A
- CountyCherokee - GA
- Subdivision Towne Lake Hills
Overview
This is IT! Privacy PLUS Golf Course Lot=PARADISE! Welcome to the best house in Towne Lake Hills West! Stunning brick beauty with everything you're looking for. Hardwood floors throughout main level, formal living room/office and formal dining room, family room with fireplace, light filled kitchen with large breakfast room. Upstairs the master is spacious with tray ceiling, updated spa like bath. Three secondary bedrooms are generous with plenty of storage. Terrace level is perfect with kitchen/bar area, living space, full bath and plenty of unfinished area for storage OR to finish to your desire. Outside is a spacious deck overlooking lush landscaped yard with the golf course just beyond. Towne Lake Hills has the best amenities AND the golf club that you can join. Great area, great schools. Make this one yours today.
Association Fees / Info
Hoa: Yes
Hoa Fees Frequency: Annually
Hoa Fees: 775
Community Features: Clubhouse, Curbs, Homeowners Assoc, Park, Fitness Center, Playground, Pickleball, Pool, Sidewalks, Street Lights, Swim Team, Tennis Court(s)
Association Fee Includes: Reserve Fund, Swim, Tennis
Bathroom Info
Halfbaths: 1
Total Baths: 4.00
Fullbaths: 3
Room Bedroom Features: Other
Bedroom Info
Beds: 4
Building Info
Habitable Residence: No
Business Info
Equipment: None
Exterior Features
Fence: Back Yard, Wood
Patio and Porch: Deck
Exterior Features: Private Yard, Rain Gutters
Road Surface Type: Asphalt
Pool Private: No
County: Cherokee - GA
Acres: 0.26
Pool Desc: None
Fees / Restrictions
Financial
Original Price: $640,000
Owner Financing: No
Garage / Parking
Parking Features: Attached, Garage Door Opener, Driveway, Garage, Garage Faces Front, Kitchen Level
Green / Env Info
Green Energy Generation: None
Handicap
Accessibility Features: None
Interior Features
Security Ftr: Smoke Detector(s)
Fireplace Features: Family Room, Gas Starter, Gas Log
Levels: Three Or More
Appliances: Dishwasher, Disposal, Gas Water Heater, Gas Cooktop, Electric Oven, Microwave, Range Hood, Self Cleaning Oven
Laundry Features: Laundry Room, Main Level
Interior Features: Entrance Foyer 2 Story
Flooring: Carpet, Ceramic Tile, Hardwood
Spa Features: Community
Lot Info
Lot Size Source: Assessor
Lot Features: On Golf Course, Landscaped, Private
Misc
Property Attached: No
Home Warranty: No
Open House
Other
Other Structures: None
Property Info
Construction Materials: Brick, Cement Siding
Year Built: 1,996
Property Condition: Resale
Roof: Composition
Property Type: Residential Detached
Style: Traditional
Rental Info
Land Lease: No
Room Info
Kitchen Features: Breakfast Room, Cabinets Stain, Stone Counters, Kitchen Island, Pantry, View to Family Room
Room Master Bathroom Features: Double Vanity,Separate Tub/Shower,Whirlpool Tub,Va
Room Dining Room Features: Separate Dining Room,Seats 12+
Special Features
Green Features: None
Special Listing Conditions: None
Special Circumstances: None
Sqft Info
Building Area Total: 2620
Building Area Source: Owner
Tax Info
Tax Amount Annual: 5074
Tax Year: 2,023
Tax Parcel Letter: 15N05E-00000-045-000
Unit Info
Utilities / Hvac
Cool System: Central Air, Zoned
Electric: 110 Volts
Heating: Natural Gas
Utilities: Cable Available, Electricity Available, Natural Gas Available, Phone Available, Sewer Available, Underground Utilities, Water Available
Sewer: Public Sewer
Waterfront / Water
Water Body Name: None
Water Source: Public
Waterfront Features: None
Directions
I-575 North to Exit 8, Towne Lake Hills. Left off exit, veer Right at Towne Lake Hills monument, left into Towne Lake Hills West. Follow around to Left on Ironhill Lane. Home is almost to cul de sac on the left.Listing Provided courtesy of Keller Williams Rlty Consultants
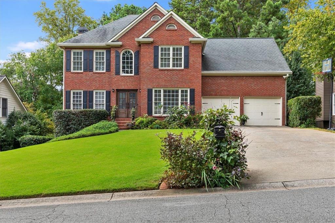
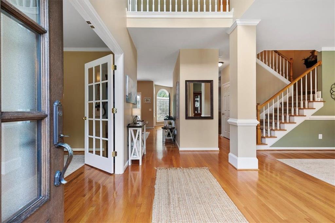
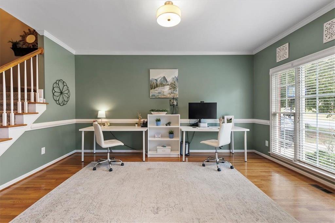
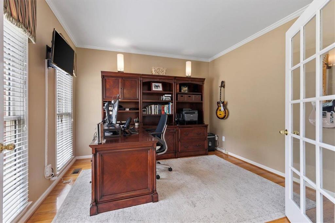
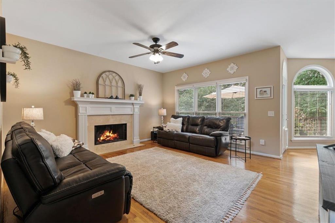
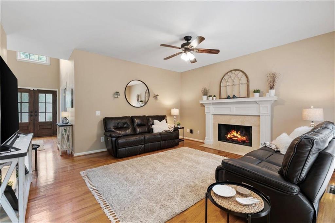
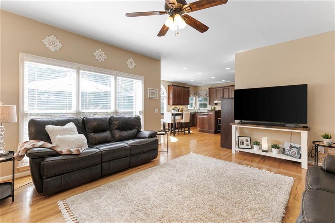
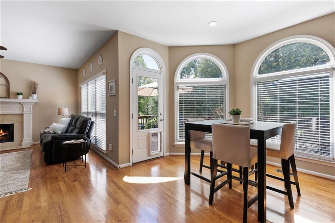
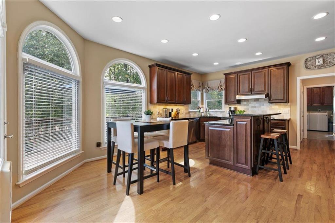
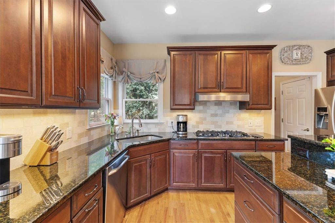
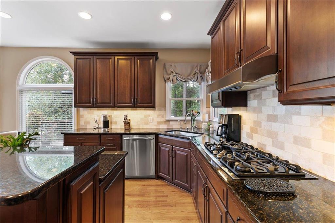
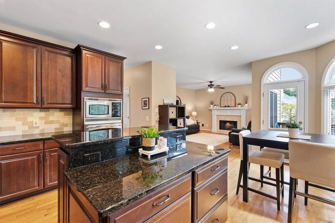
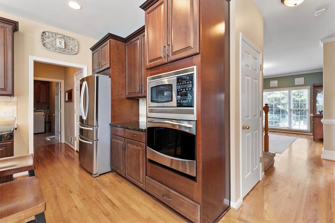
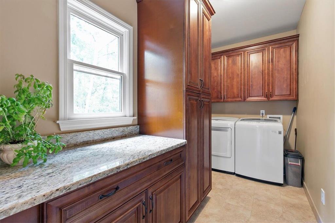
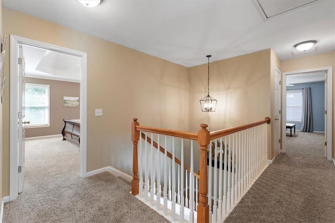
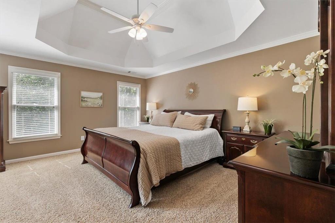
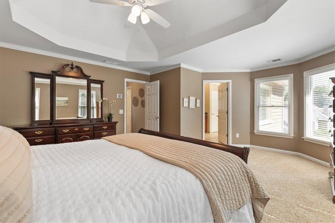
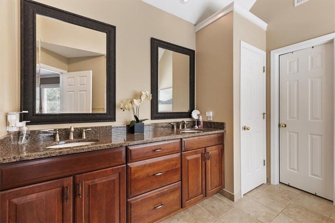
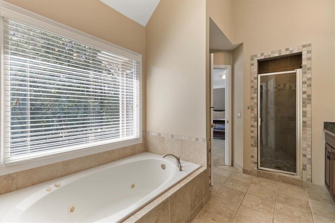
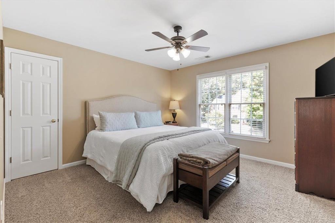
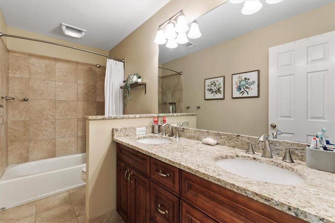
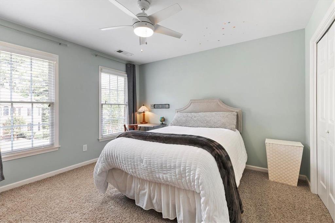
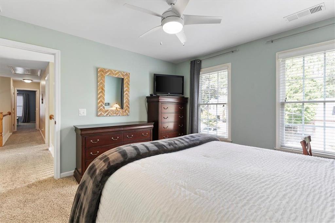
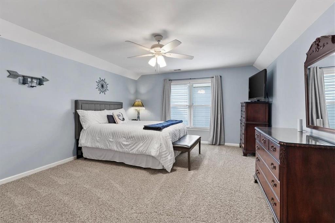
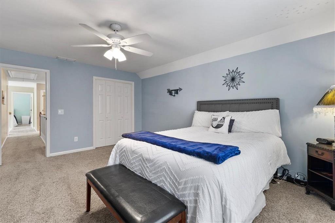
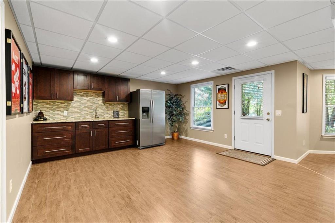
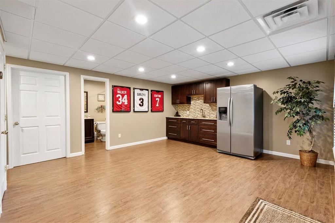
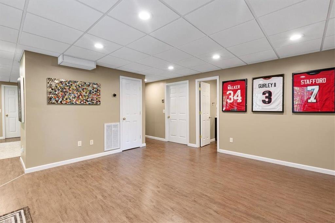
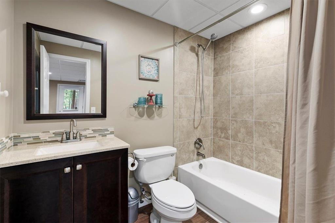
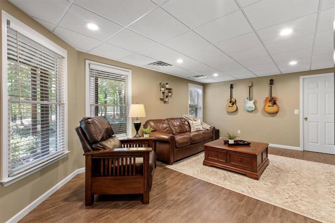
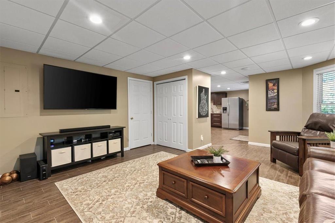
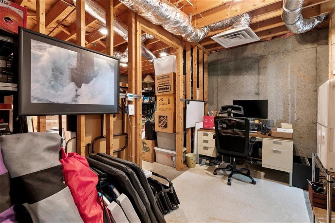
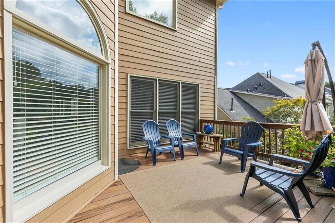
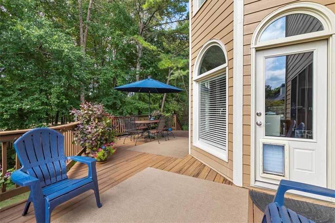
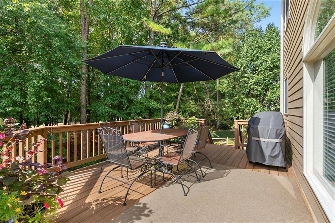
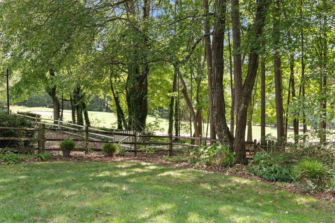
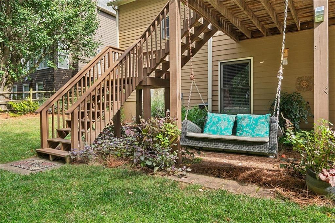
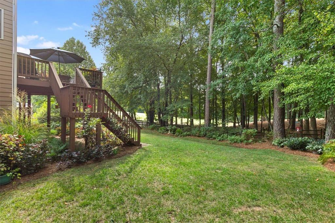
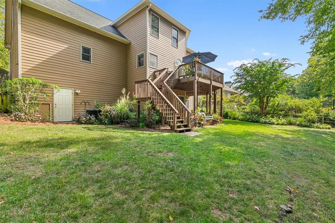
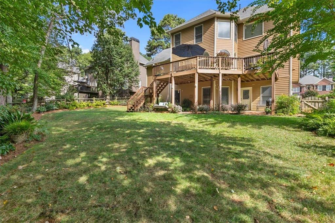
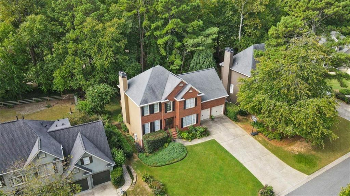
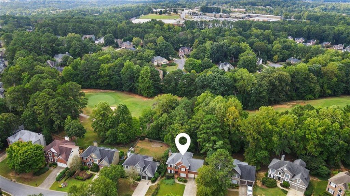
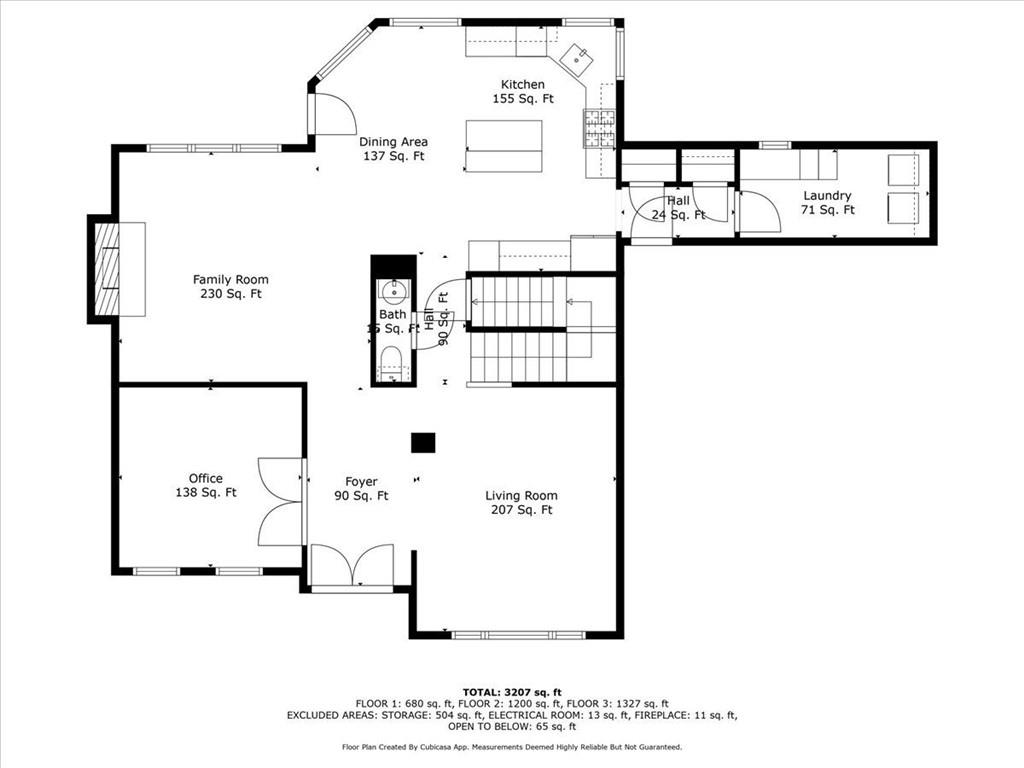
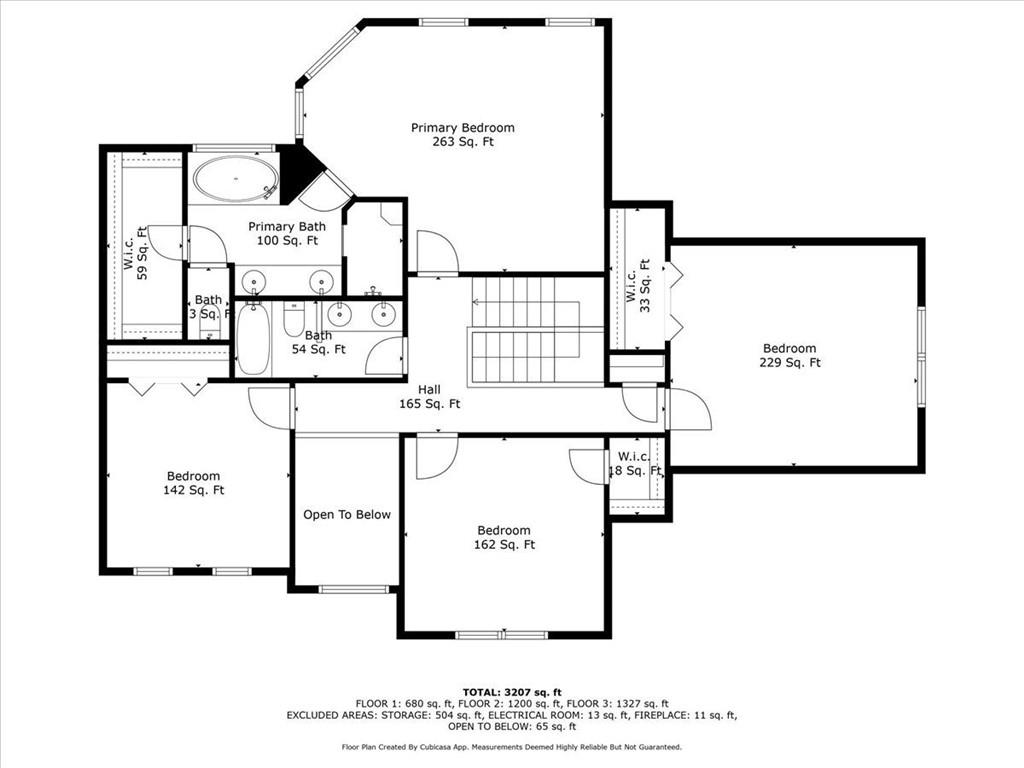
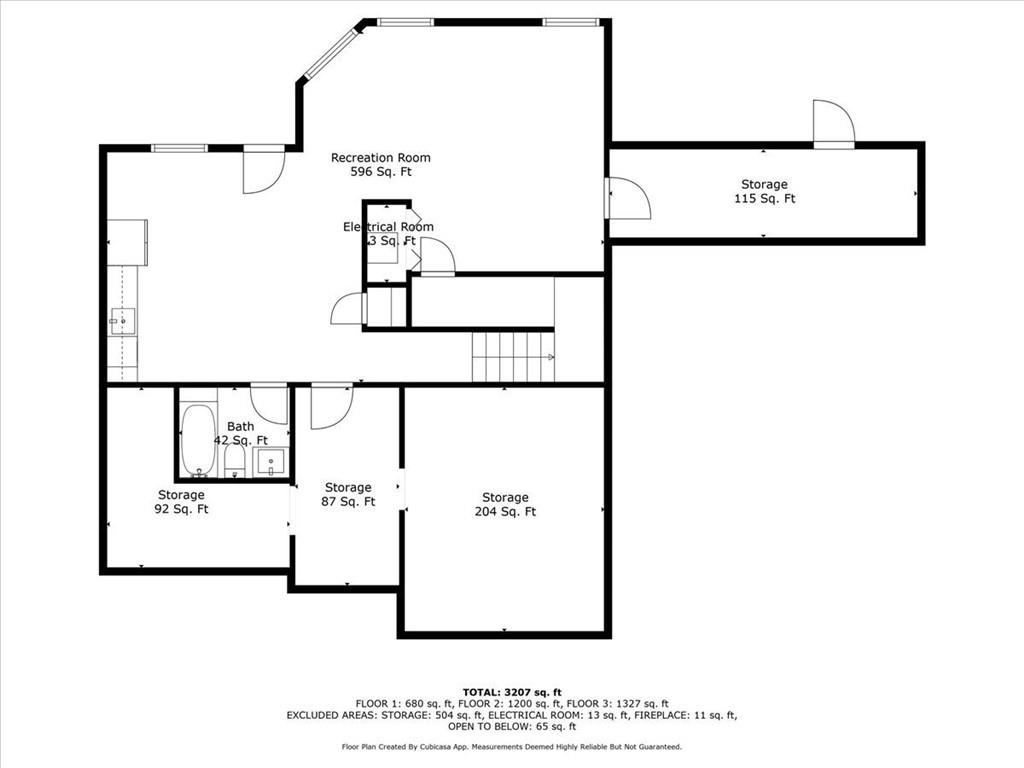
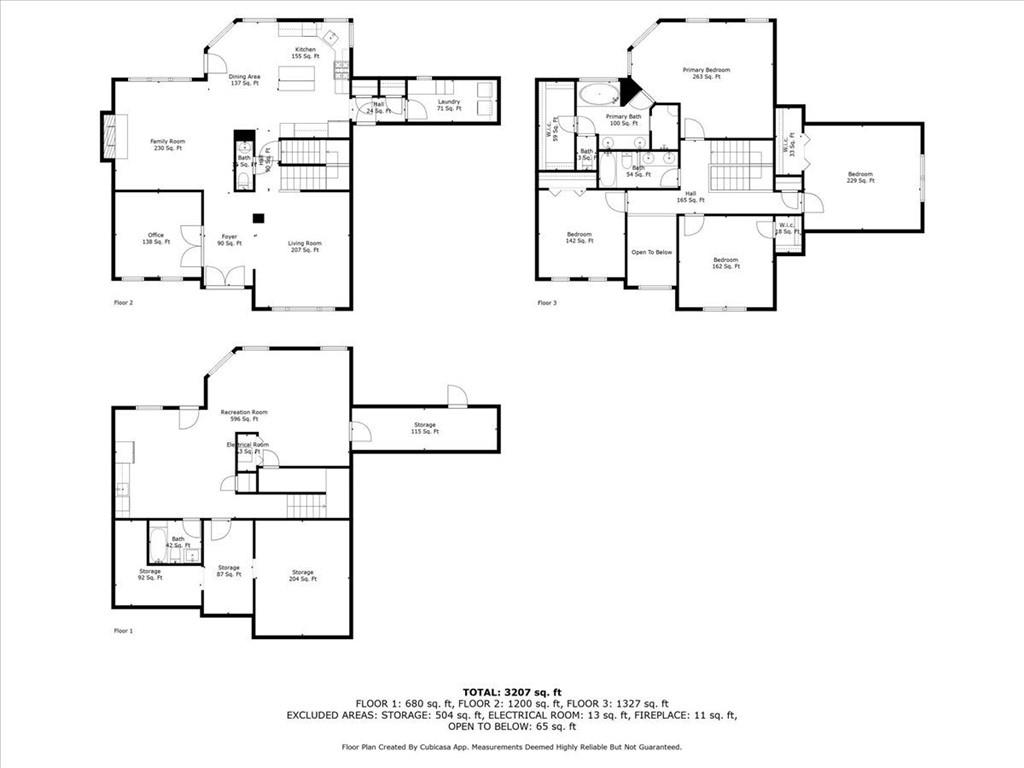
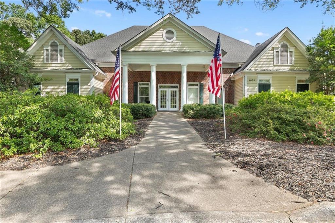
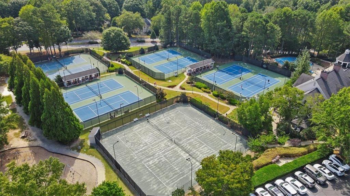
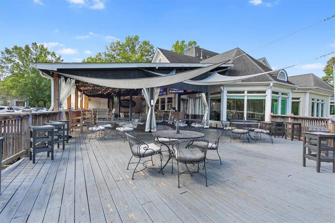
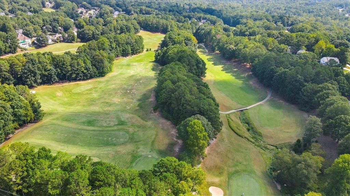
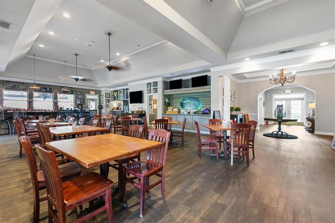
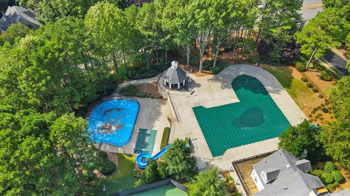
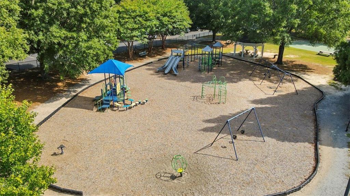
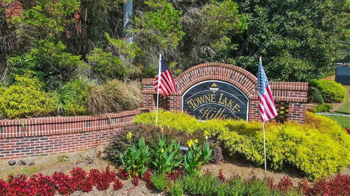
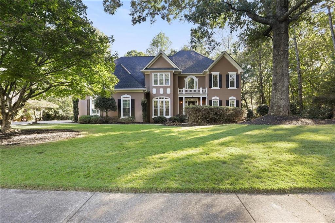
 MLS# 409268323
MLS# 409268323 