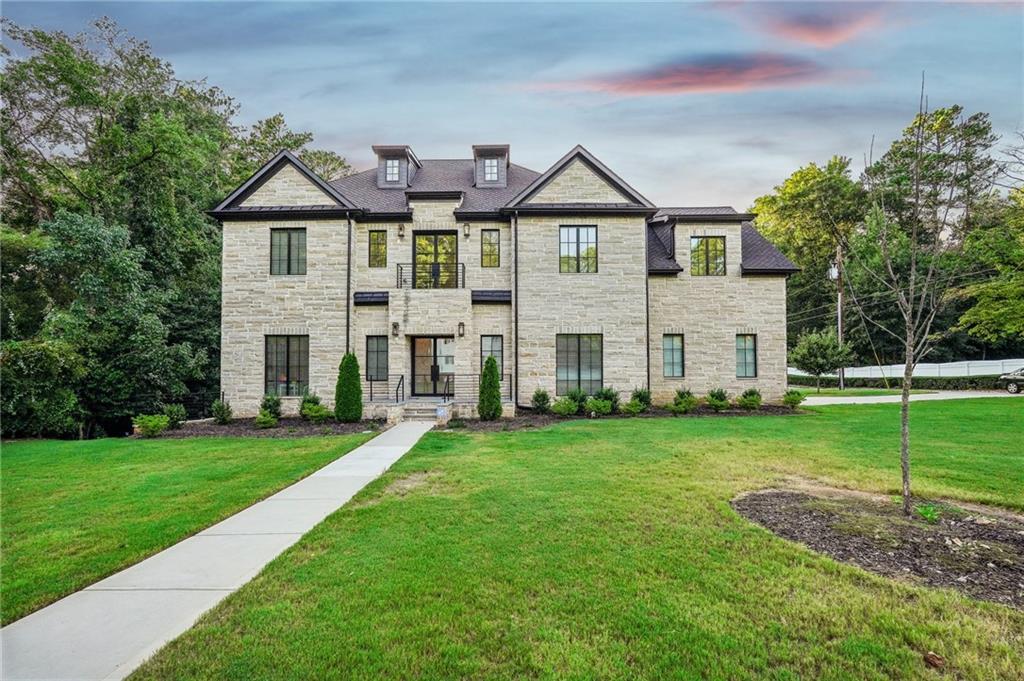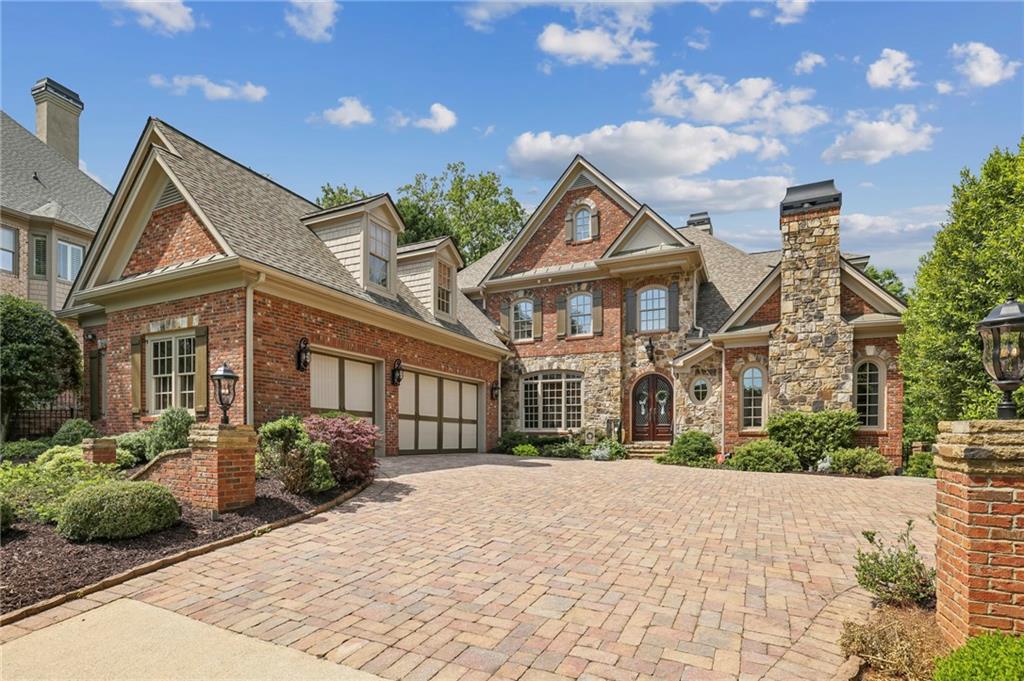Viewing Listing MLS# 407935843
Atlanta, GA 30328
- 6Beds
- 5Full Baths
- 1Half Baths
- N/A SqFt
- 1965Year Built
- 1.14Acres
- MLS# 407935843
- Residential
- Single Family Residence
- Active
- Approx Time on Market15 days
- AreaN/A
- CountyFulton - GA
- Subdivision Wesley Oaks
Overview
Amazing opportunity for a sleek, beautifully renovated and expanded home at the end of a cul-de-sac on over an acre of land. Perfectly located just seconds from area private schools, Heards Ferry/Riverwood school district. Gorgeous kitchen with large Taj Mahal quartz island, view to family room. Expansive covered back deck with built in grill and outdoor kitchen, wood burning fireplace, view to flat back yard. Primary suite on main with walk in closet, marble bath. Guest room on main. Upstairs has been recently finished and has a large bonus room and secondary living space plus 3 bedrooms. New driveway, newer roof, home taken down to the studs. Smart home AV system and white oak hardwoods throughout. Truly a perfect 10!
Association Fees / Info
Hoa: No
Community Features: Near Schools, Near Shopping, Near Trails/Greenway
Bathroom Info
Main Bathroom Level: 2
Halfbaths: 1
Total Baths: 6.00
Fullbaths: 5
Room Bedroom Features: Master on Main, Oversized Master
Bedroom Info
Beds: 6
Building Info
Habitable Residence: No
Business Info
Equipment: None
Exterior Features
Fence: None
Patio and Porch: Covered, Deck
Exterior Features: Gas Grill, Private Yard, Rain Gutters
Road Surface Type: Paved
Pool Private: No
County: Fulton - GA
Acres: 1.14
Pool Desc: None
Fees / Restrictions
Financial
Original Price: $1,995,000
Owner Financing: No
Garage / Parking
Parking Features: Driveway, Garage, Garage Faces Rear, Kitchen Level
Green / Env Info
Green Energy Generation: None
Handicap
Accessibility Features: None
Interior Features
Security Ftr: Security System Owned, Smoke Detector(s)
Fireplace Features: Family Room, Outside
Levels: Two
Appliances: Dishwasher, Disposal, Double Oven, Gas Range, Microwave, Range Hood, Refrigerator
Laundry Features: Main Level, Mud Room
Interior Features: Double Vanity, Entrance Foyer, Smart Home, Walk-In Closet(s)
Flooring: Hardwood
Spa Features: None
Lot Info
Lot Size Source: Public Records
Lot Features: Back Yard, Cul-De-Sac, Front Yard, Landscaped, Level, Private
Lot Size: x
Misc
Property Attached: No
Home Warranty: No
Open House
Other
Other Structures: None
Property Info
Construction Materials: Brick 4 Sides, Wood Siding
Year Built: 1,965
Property Condition: Updated/Remodeled
Roof: Composition
Property Type: Residential Detached
Style: Traditional
Rental Info
Land Lease: No
Room Info
Kitchen Features: Cabinets Other, Eat-in Kitchen, Kitchen Island, Pantry, Stone Counters, View to Family Room, Other
Room Master Bathroom Features: Double Vanity,Separate Tub/Shower,Soaking Tub
Room Dining Room Features: Open Concept
Special Features
Green Features: None
Special Listing Conditions: None
Special Circumstances: None
Sqft Info
Building Area Total: 5000
Building Area Source: Owner
Tax Info
Tax Amount Annual: 8325
Tax Year: 2,023
Tax Parcel Letter: 17-0166-0003-012-6
Unit Info
Utilities / Hvac
Cool System: Ceiling Fan(s), Central Air
Electric: Other
Heating: Forced Air, Natural Gas
Utilities: Other
Sewer: Public Sewer
Waterfront / Water
Water Body Name: None
Water Source: Public
Waterfront Features: None
Directions
Head North on 75 from Atlanta to 285E. Take Exit 22 for Northside Drive. Right onto Northside Drive. Left onto Powers Ferry Road. Left onto Raider Drive. Right onto Wesley Oak Road. Right onto Old Post Road. Home is located in the back of the cul-de-sac.Listing Provided courtesy of Ansley Real Estate | Christie's International Real Estate
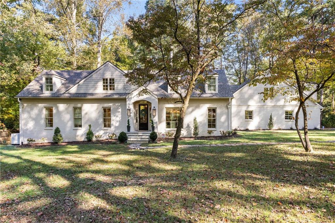
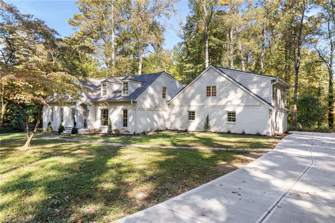
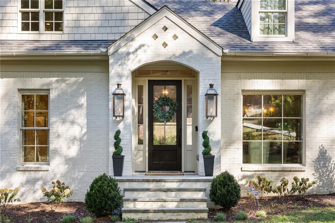
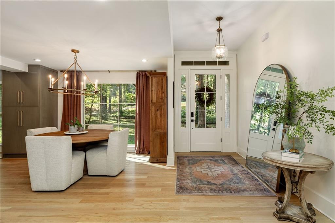
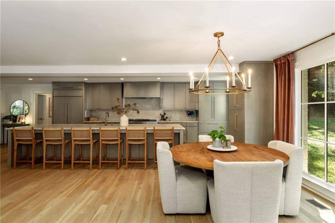
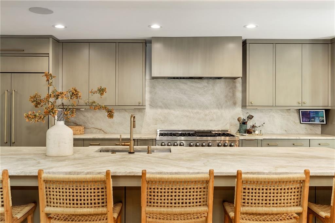
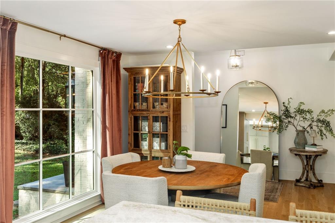
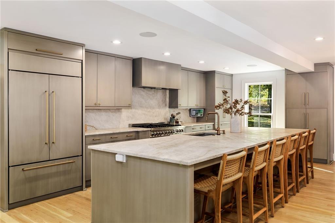
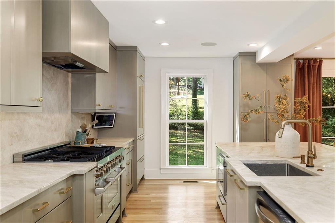
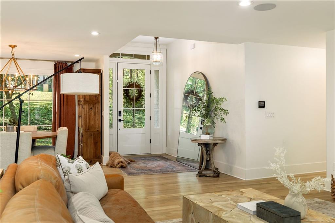
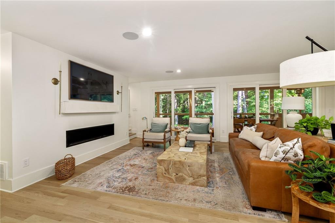
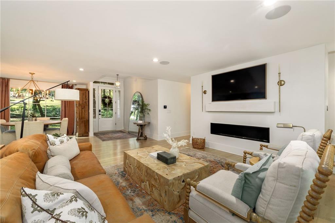
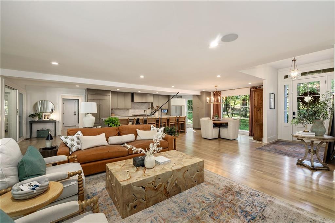
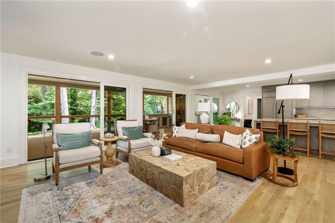
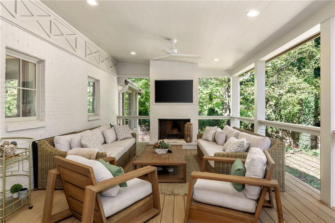
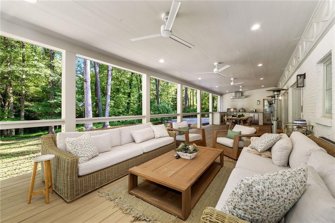
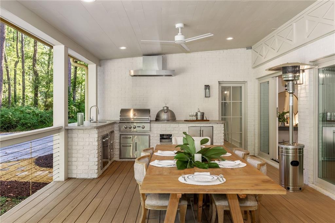
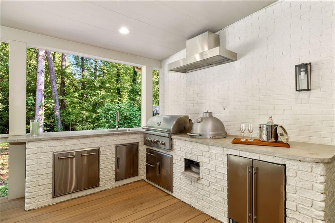
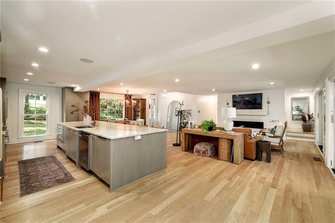
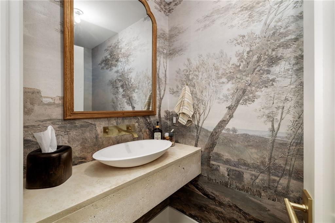
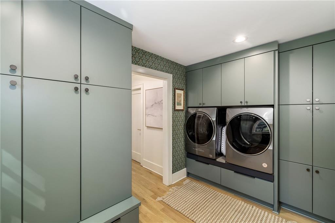
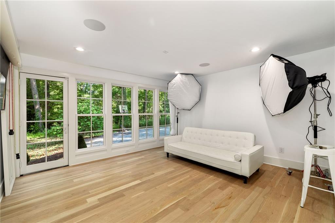
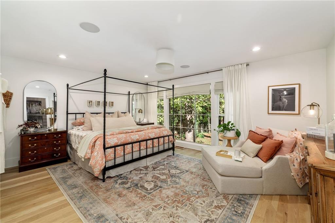
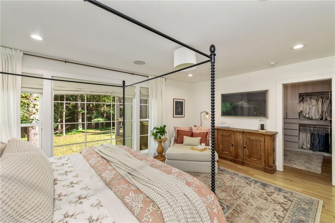
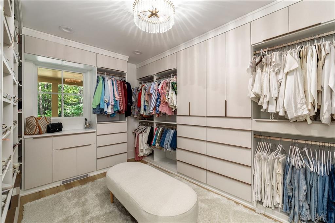
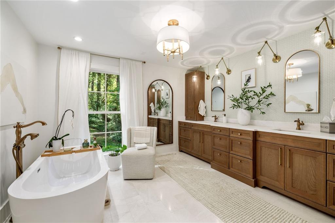
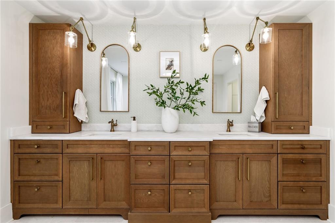
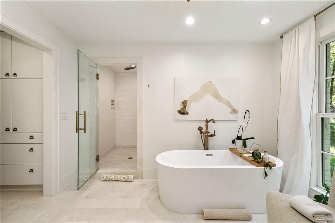
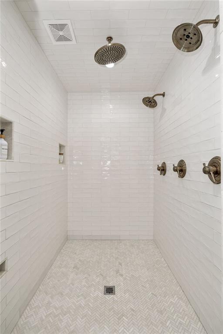
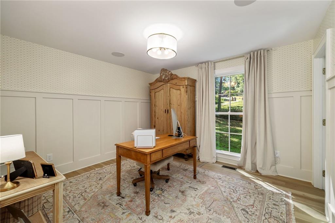
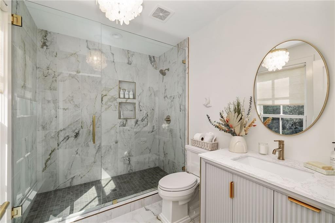
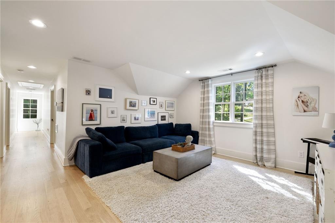
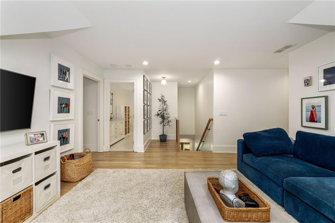
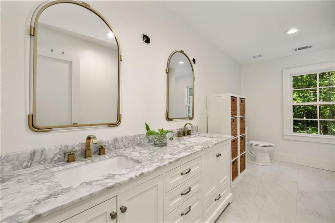
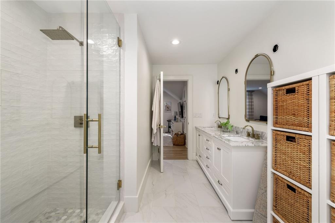
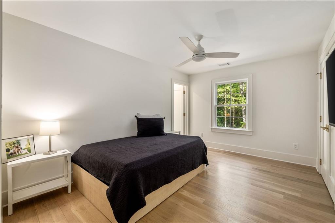
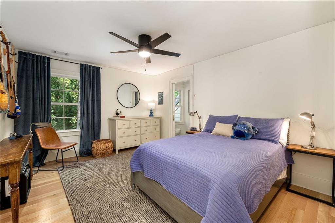
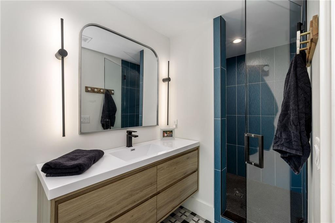
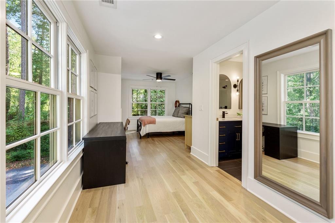
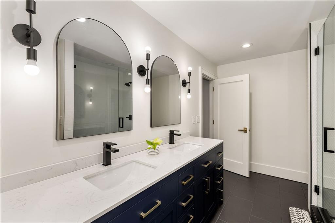
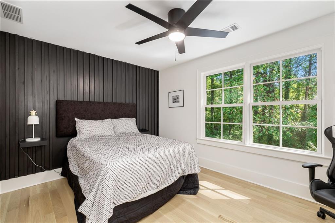
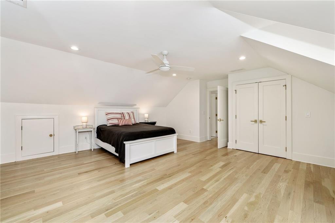
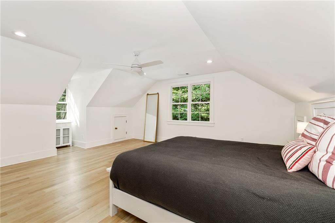
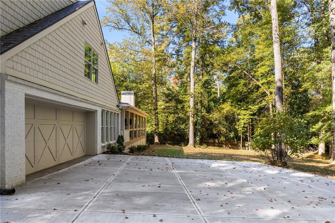
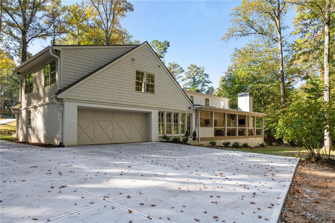
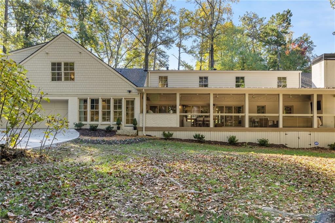
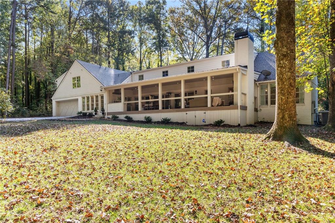
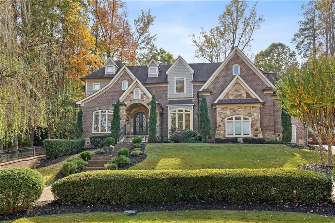
 MLS# 410561405
MLS# 410561405 