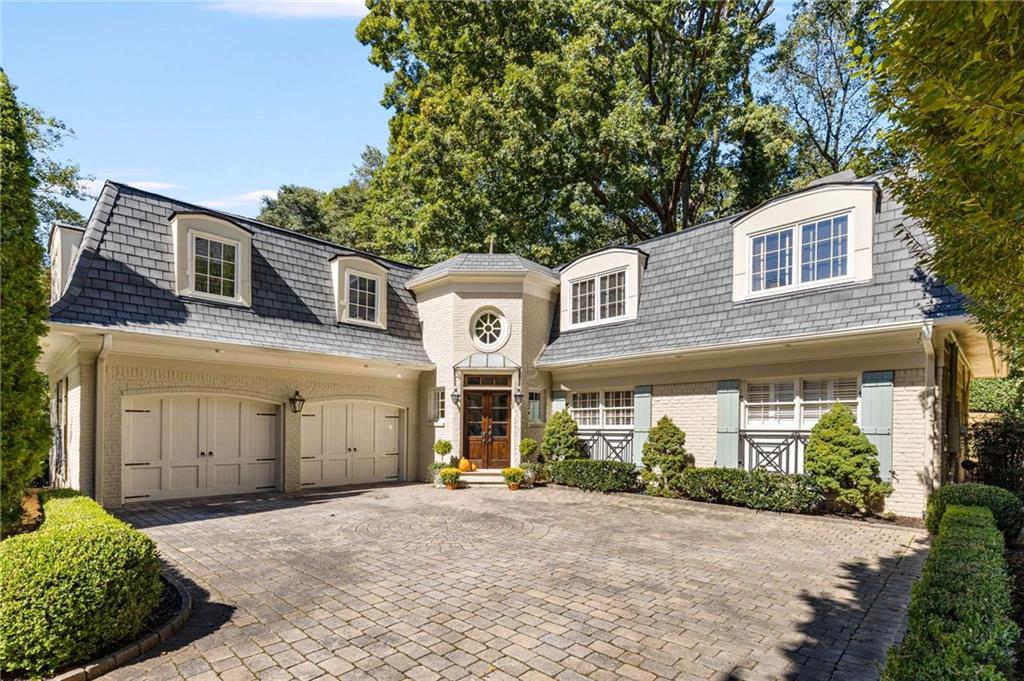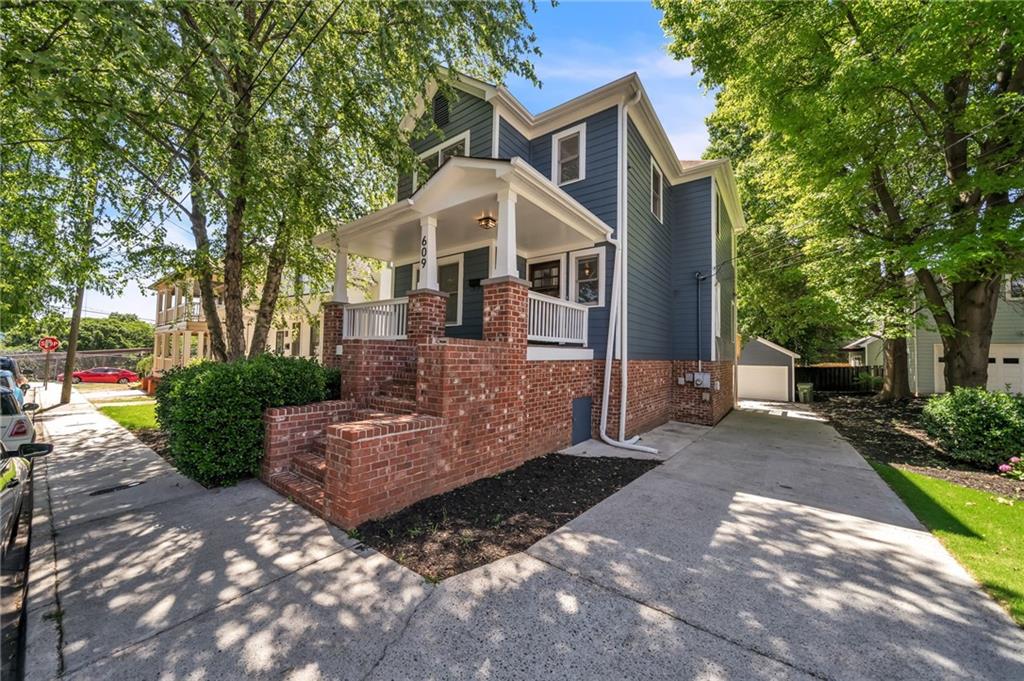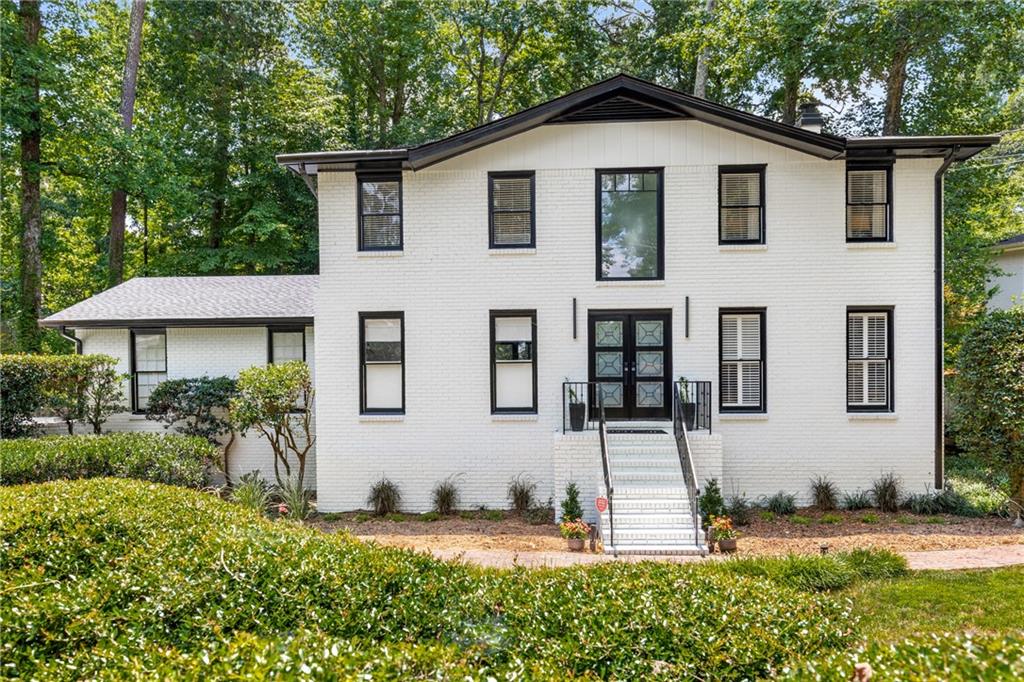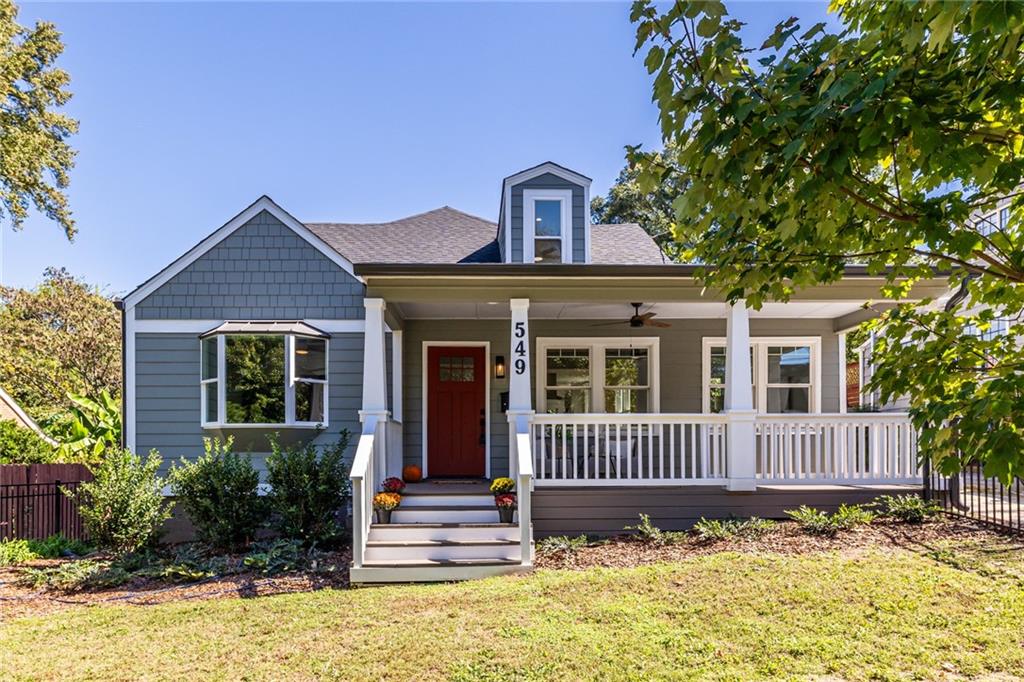Viewing Listing MLS# 407932634
Atlanta, GA 30324
- 4Beds
- 3Full Baths
- 1Half Baths
- N/A SqFt
- 1963Year Built
- 0.34Acres
- MLS# 407932634
- Residential
- Single Family Residence
- Active
- Approx Time on Market25 days
- AreaN/A
- CountyDekalb - GA
- Subdivision Lavista Park
Overview
This meticulously renovated ranch nestled on an amazing, private lot on a prime cul-de-sac street in coveted LaVista Park has undergone a full transformation. With all-new electrical, HVAC, plumbing, ductwork, kitchen, bathrooms and a newly open concept floor plan, the property is turnkey while maintaining elements that lend character to the home. A landscaped pea gravel pathway to the double set of front doors welcomes you upon arrival, as does the refreshed exterior with fresh paint and new sod. Step inside to discover a bright and open great room accented by beautiful hardwood floors that continue throughout the entire home. The spacious kitchen boasts new cabinetry and quartz countertops, a timeless tile backsplash, stainless steel JennAir and KitchenAid appliances including a double oven and warming drawer, and a large eat-in island that invites casual dining and gathering. A door off the kitchen opens to the remarkable indoor-outdoor living space that seamlessly extends the living space. A vaulted screened-in porch with its own gas fireplace encourages year-round enjoyment and allows you to take in the idyllic outdoor space that easily makes you forget you are in the heart of the city. A patio area for grilling and large outdoor deck both overlook the large, fenced-in and private yard that has been relandscaped with new sod. Continuing inside, the main level boasts the primary bedroom featuring a large walk-in closet and completely renovated ensuite with dual vanities and a spacious frameless shower, two additional bedrooms with a renovated jack-and-jill bathroom, and a newly added powder bathroom. The terrace level is a seamless expansion of the living space with new hardwoods that perfectly match the original flooring on the main level, and a new wet bar/kitchenette. With a large living space in addition to a bedroom, full bathroom and large laundry room, the space is ideally suited for use as an additional secondary living space for recreation and relaxation, or a private guest/in-law suite. Enjoy the vibrant location of LaVista Park close by to parks, restaurants and retail, Emory and the new Children's Hospital, and both I-85 and GA400 for navigating around town with ease. This home presents the best of modern luxury living in a prime location nearby to Midtown, Buckhead and Morningside that is a perfect blend of secluded privacy and urban convenience.
Association Fees / Info
Hoa: No
Community Features: Near Public Transport, Near Schools, Near Shopping, Near Trails/Greenway
Bathroom Info
Main Bathroom Level: 2
Halfbaths: 1
Total Baths: 4.00
Fullbaths: 3
Room Bedroom Features: Master on Main
Bedroom Info
Beds: 4
Building Info
Habitable Residence: No
Business Info
Equipment: None
Exterior Features
Fence: Back Yard
Patio and Porch: Deck, Patio, Screened
Exterior Features: Private Entrance, Private Yard
Road Surface Type: Asphalt, Paved
Pool Private: No
County: Dekalb - GA
Acres: 0.34
Pool Desc: None
Fees / Restrictions
Financial
Original Price: $1,075,000
Owner Financing: No
Garage / Parking
Parking Features: Driveway, Garage, Garage Faces Rear, Kitchen Level
Green / Env Info
Green Energy Generation: None
Handicap
Accessibility Features: None
Interior Features
Security Ftr: Smoke Detector(s)
Fireplace Features: Gas Log, Other Room
Levels: Two
Appliances: Dishwasher, Disposal, Double Oven, Gas Cooktop, Refrigerator
Laundry Features: Laundry Room, Lower Level
Interior Features: High Speed Internet, Walk-In Closet(s)
Flooring: Ceramic Tile, Hardwood
Spa Features: None
Lot Info
Lot Size Source: Owner
Lot Features: Back Yard, Cul-De-Sac, Front Yard, Landscaped, Private
Lot Size: X
Misc
Property Attached: No
Home Warranty: No
Open House
Other
Other Structures: None
Property Info
Construction Materials: Brick, Brick 4 Sides, Cement Siding
Year Built: 1,963
Property Condition: Updated/Remodeled
Roof: Shingle
Property Type: Residential Detached
Style: Contemporary, Modern, Ranch, Traditional
Rental Info
Land Lease: No
Room Info
Kitchen Features: Cabinets White, Eat-in Kitchen, Kitchen Island, Stone Counters, View to Family Room
Room Master Bathroom Features: Double Vanity,Shower Only
Room Dining Room Features: Great Room,Open Concept
Special Features
Green Features: None
Special Listing Conditions: None
Special Circumstances: Investor Owned
Sqft Info
Building Area Source: Not Available
Tax Info
Tax Amount Annual: 1202
Tax Year: 2,023
Tax Parcel Letter: 18-154-03-027
Unit Info
Utilities / Hvac
Cool System: Ceiling Fan(s), Central Air
Electric: 110 Volts, 220 Volts in Garage, 220 Volts in Laundry
Heating: Central, Natural Gas
Utilities: Cable Available, Electricity Available, Natural Gas Available, Phone Available, Sewer Available, Water Available
Sewer: Public Sewer
Waterfront / Water
Water Body Name: None
Water Source: Public
Waterfront Features: None
Directions
Please use GPSListing Provided courtesy of Ansley Real Estate| Christie's International Real Estate
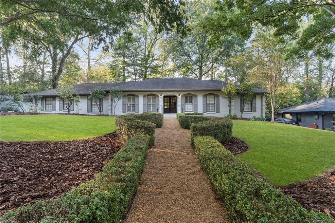
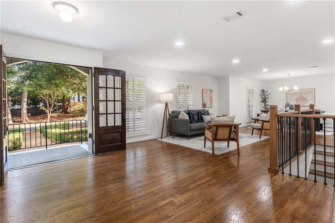
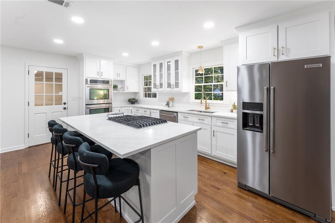
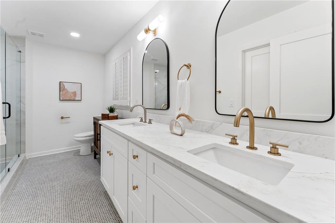
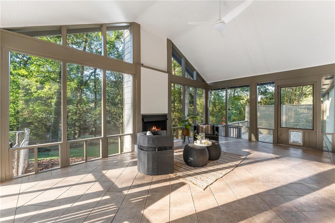
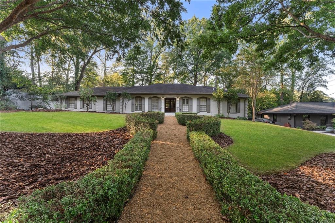
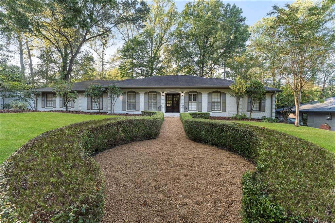
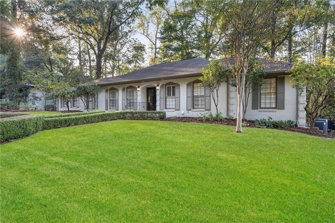
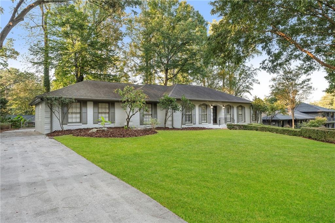
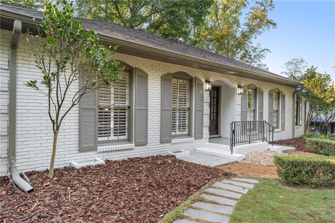
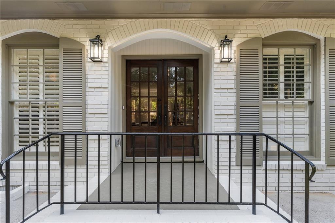
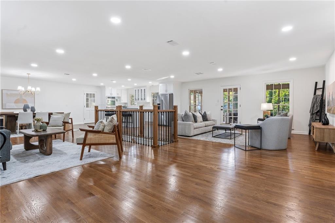
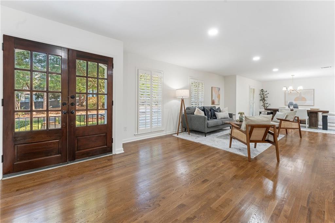
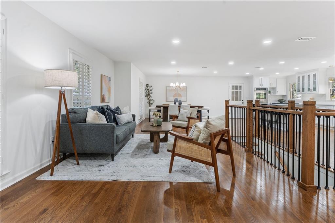
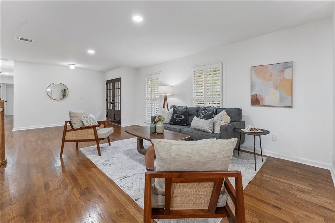
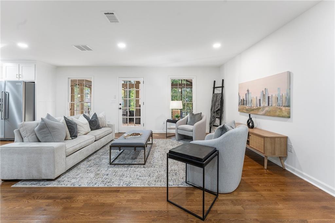
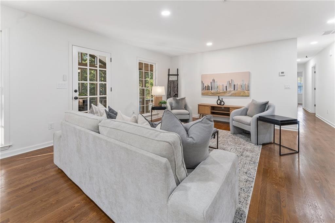
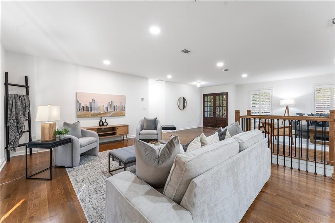
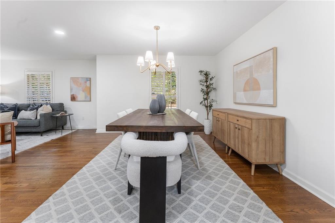
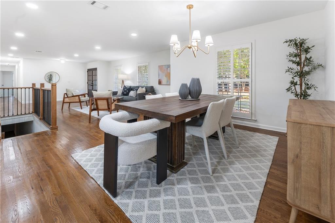
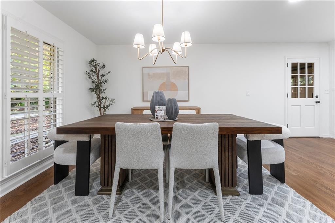
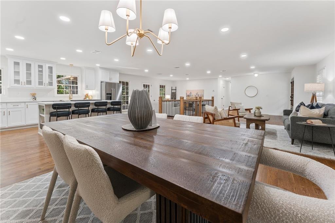
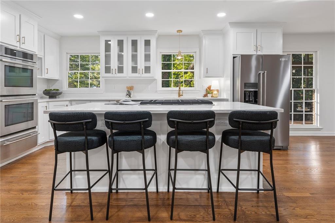
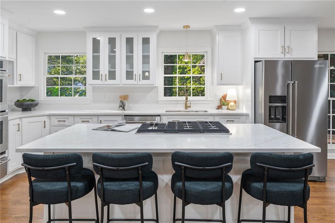
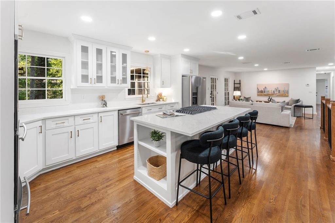
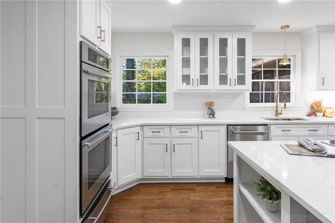
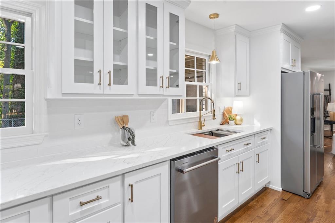
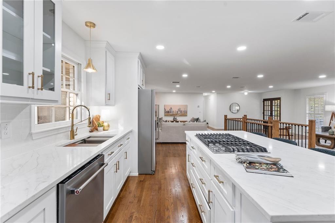
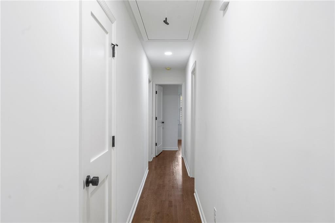
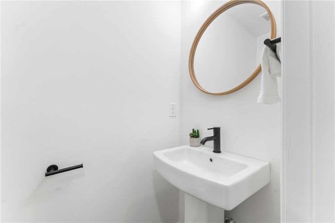
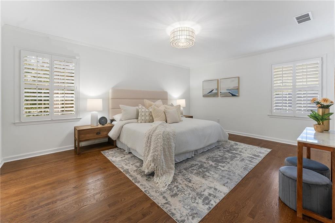
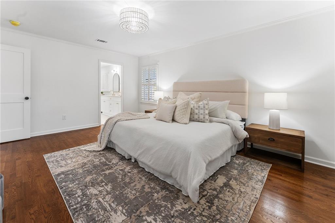
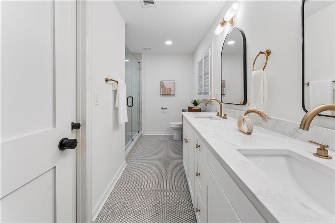
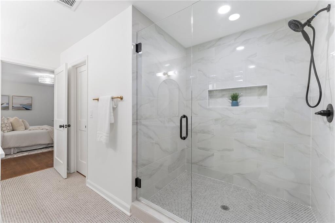
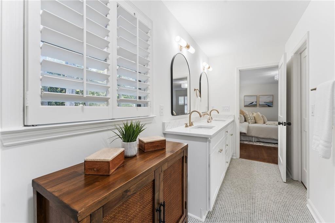
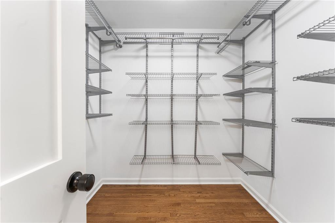
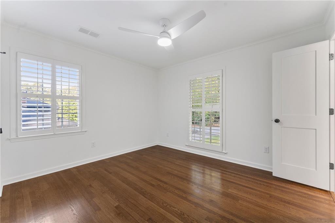
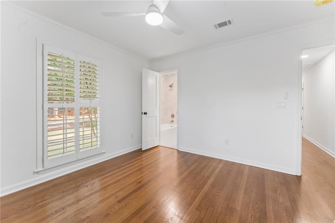
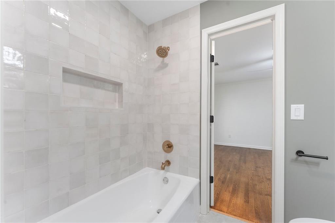
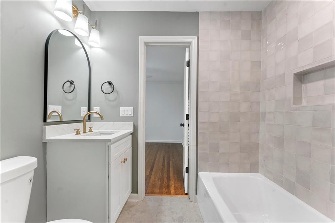

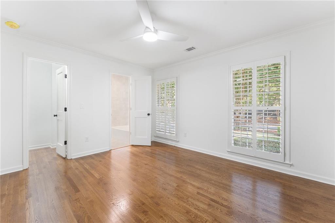
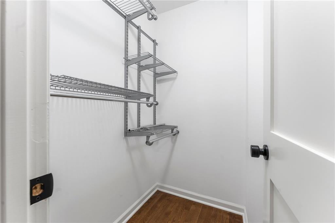
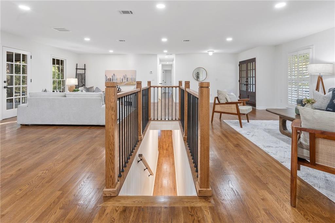
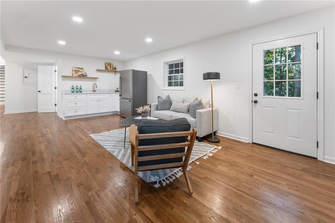
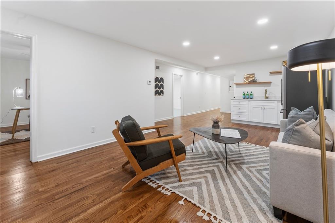
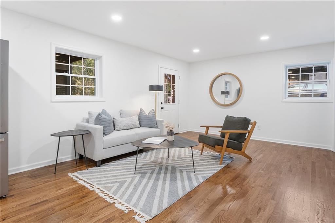
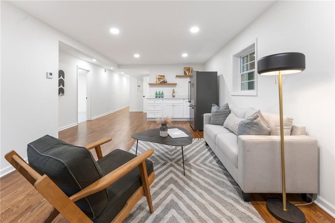
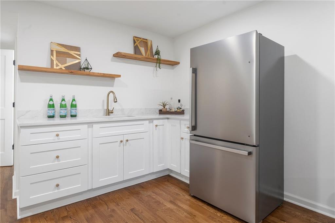
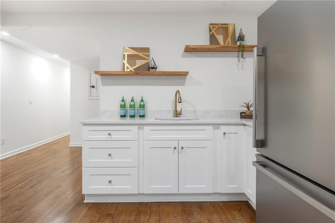
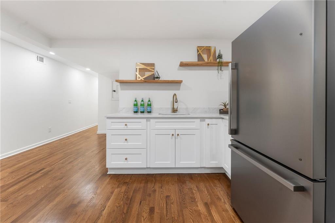
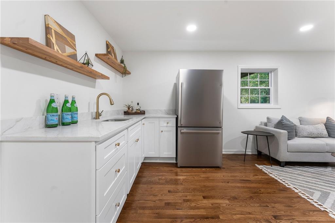
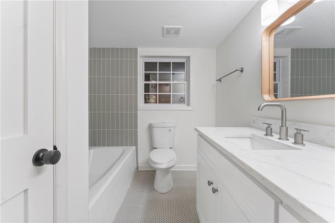
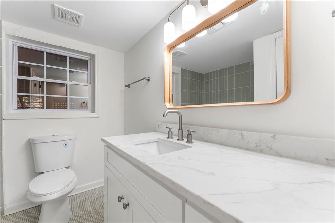
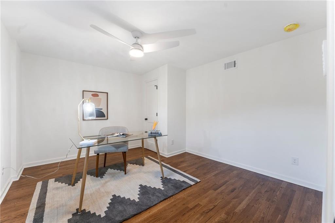
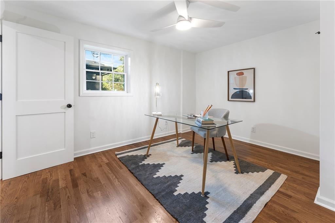
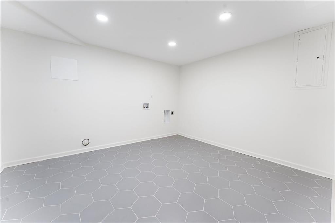
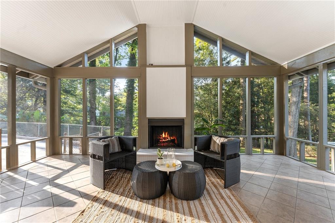
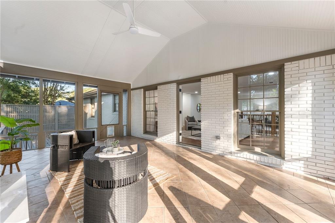
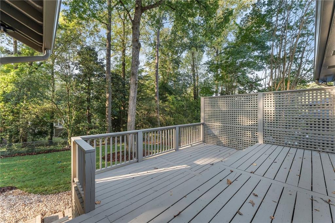
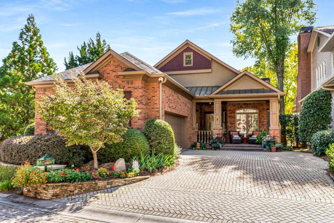
 MLS# 408229954
MLS# 408229954 