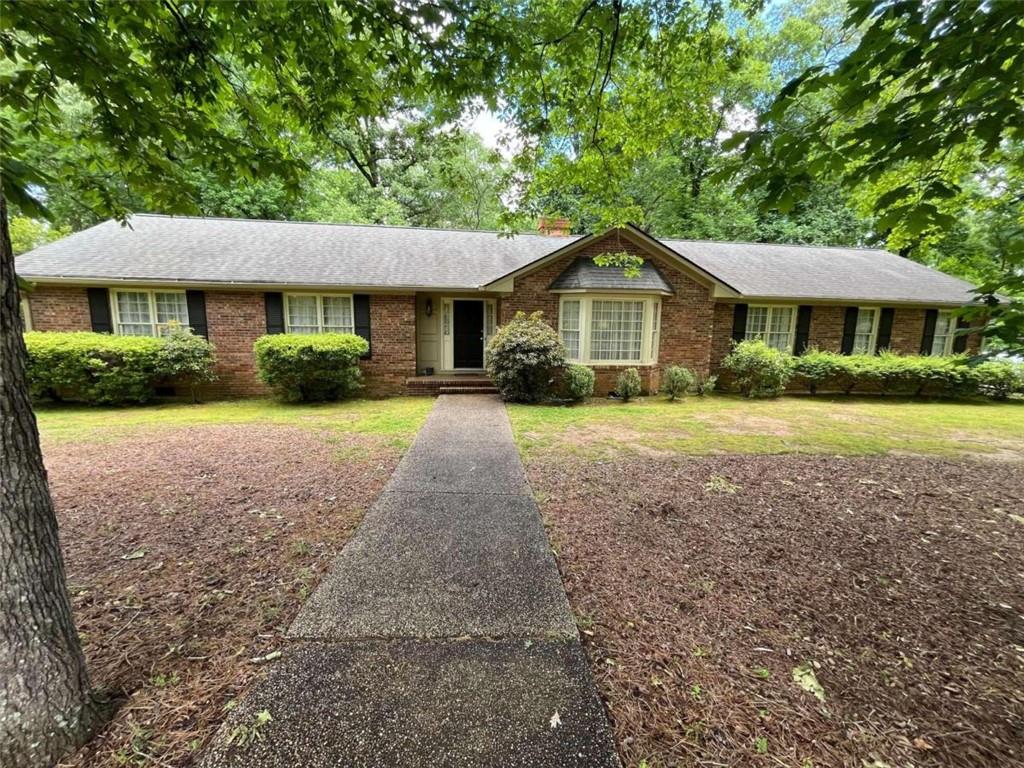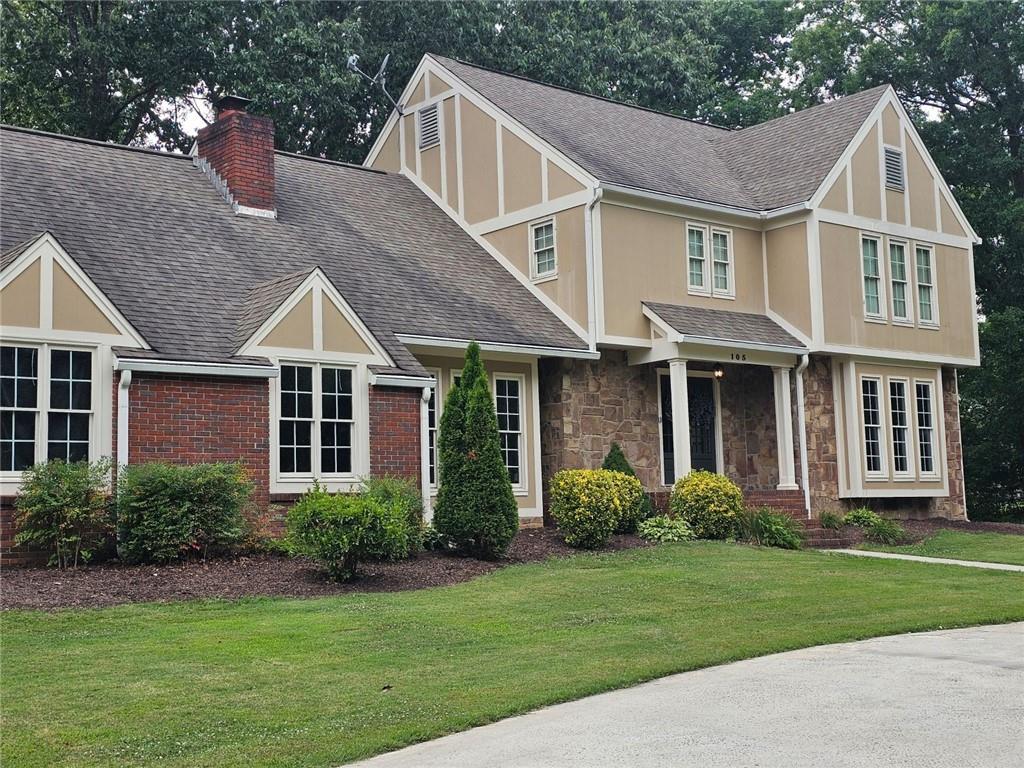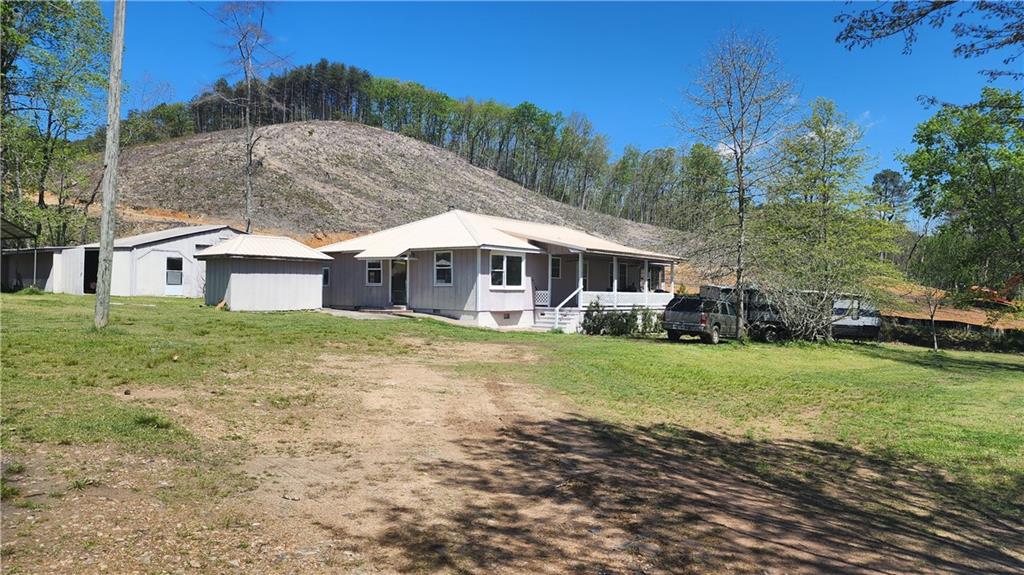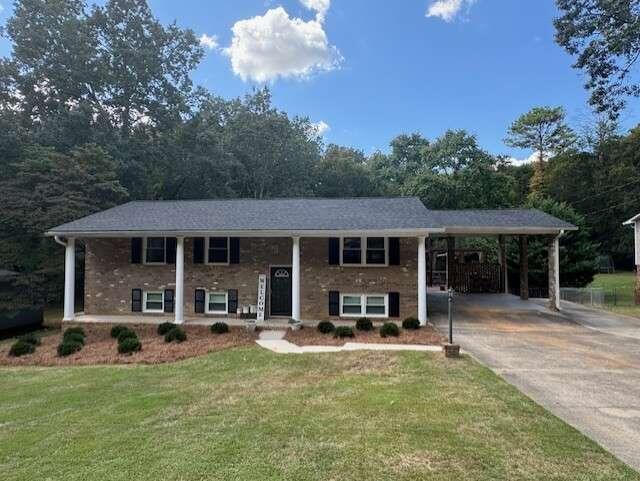Viewing Listing MLS# 407912377
Rome, GA 30161
- 3Beds
- 2Full Baths
- 1Half Baths
- N/A SqFt
- 2019Year Built
- 0.22Acres
- MLS# 407912377
- Residential
- Single Family Residence
- Active
- Approx Time on Market28 days
- AreaN/A
- CountyFloyd - GA
- Subdivision Forest Glen
Overview
Nestled in a small neighborhood in the Model School District, this home is conveniently located to Rome, Etowah Park, colleges, hospitals, the Tennis Center and quick access to Highways 411 & 53. The front porch is large enough to sit and visit with neighbors or friends. Off from the foyer is a half-bath, coat closet, and a small office. Upon entering from the garage, one has the convenience of the laundry room and a ""drop-zone"" to store bags, backpacks, coats and shoes. The great room and kitchen have vaulted ceilings, and connect with the dining area. There is also a screened porch and a grilling deck overlooking the backyard enclosed with privacy fence. Perfect for entertaining or relaxing. The primary suite is located on the main level, and features a separate tub and shower, a double sink vanity, and a walk-in closet. Upstairs consists of two large bedrooms with over-sized closets, a full bath and walk-in attic access. This home has an efficient, dual-fuel HVAC system that is zoned. This community also features green space and a community library for all to enjoy.
Association Fees / Info
Hoa: Yes
Hoa Fees Frequency: Annually
Hoa Fees: 350
Community Features: Street Lights, Homeowners Assoc
Bathroom Info
Main Bathroom Level: 1
Halfbaths: 1
Total Baths: 3.00
Fullbaths: 2
Room Bedroom Features: Master on Main
Bedroom Info
Beds: 3
Building Info
Habitable Residence: No
Business Info
Equipment: None
Exterior Features
Fence: Back Yard, Chain Link, Privacy, Wood
Patio and Porch: Covered, Deck, Front Porch, Screened
Exterior Features: Rain Gutters
Road Surface Type: Asphalt
Pool Private: No
County: Floyd - GA
Acres: 0.22
Pool Desc: None
Fees / Restrictions
Financial
Original Price: $385,000
Owner Financing: No
Garage / Parking
Parking Features: Garage Door Opener, Garage, Kitchen Level
Green / Env Info
Green Energy Generation: None
Handicap
Accessibility Features: None
Interior Features
Security Ftr: Smoke Detector(s)
Fireplace Features: Gas Log, Living Room, Ventless
Levels: One and One Half
Appliances: Dishwasher, Electric Water Heater, Refrigerator, Gas Range, Disposal, Microwave, Washer
Laundry Features: Gas Dryer Hookup, Laundry Room, Main Level
Interior Features: High Ceilings 10 or Greater, Crown Molding, Double Vanity, Entrance Foyer, High Ceilings 9 ft Main, High Speed Internet, Recessed Lighting, Tray Ceiling(s), Walk-In Closet(s)
Flooring: Ceramic Tile, Hardwood, Carpet
Spa Features: None
Lot Info
Lot Size Source: Builder
Lot Features: Back Yard, Front Yard, Landscaped, Rectangular Lot, Sloped
Lot Size: 60x158
Misc
Property Attached: No
Home Warranty: No
Open House
Other
Other Structures: None
Property Info
Construction Materials: Cement Siding
Year Built: 2,019
Property Condition: Resale
Roof: Composition
Property Type: Residential Detached
Style: Craftsman
Rental Info
Land Lease: No
Room Info
Kitchen Features: Breakfast Bar, Cabinets White, Kitchen Island, Stone Counters, View to Family Room
Room Master Bathroom Features: Double Vanity,Separate Tub/Shower,Soaking Tub
Room Dining Room Features: Open Concept
Special Features
Green Features: None
Special Listing Conditions: None
Special Circumstances: None
Sqft Info
Building Area Total: 1926
Building Area Source: Builder
Tax Info
Tax Amount Annual: 2900
Tax Year: 2,023
Tax Parcel Letter: K13Z-450
Unit Info
Utilities / Hvac
Cool System: Ceiling Fan(s), Central Air, Heat Pump
Electric: 220 Volts
Heating: Central, Natural Gas, Heat Pump, Zoned
Utilities: Electricity Available, Natural Gas Available, Sewer Available, Phone Available, Cable Available, Underground Utilities, Water Available
Sewer: Public Sewer
Waterfront / Water
Water Body Name: None
Water Source: Public
Waterfront Features: None
Directions
From Bypass (Loop 1) turn onto Kingston Rd (toward Rome) Right on Wilshire Rd, Right on Lakemoore Dr, Left on Greer Dr, House will be on the RightListing Provided courtesy of Elite Group Georgia, Llc.
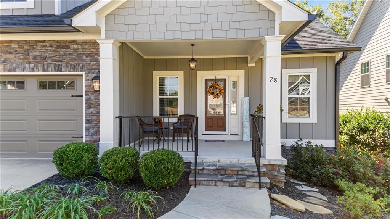
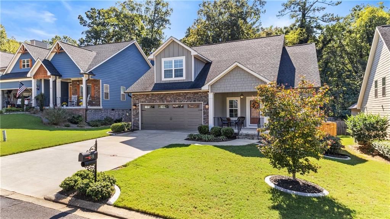
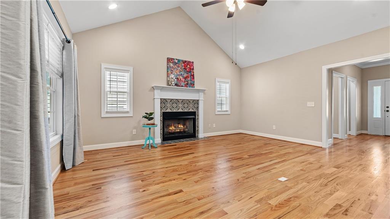
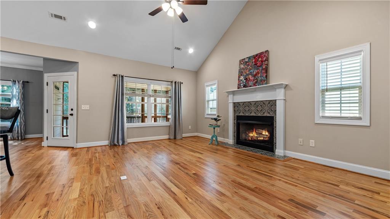
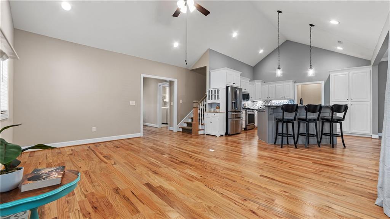
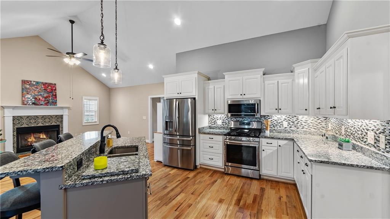
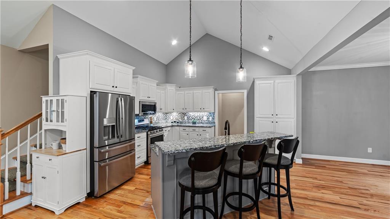
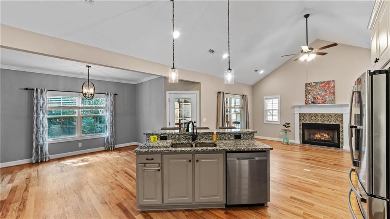
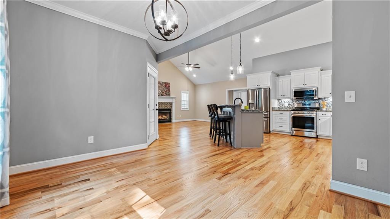
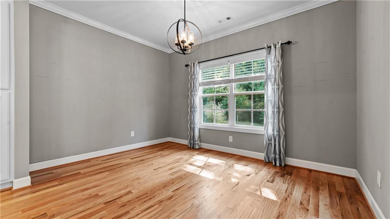
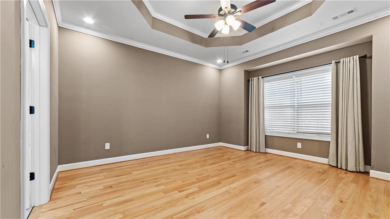
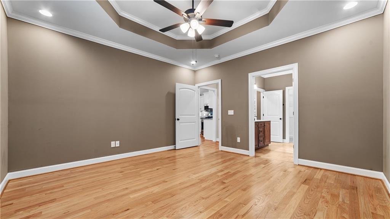
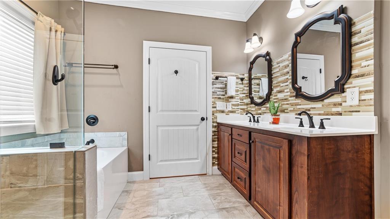
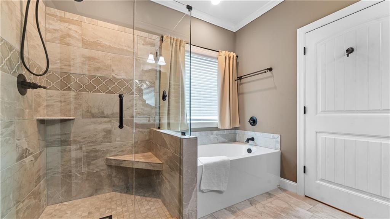
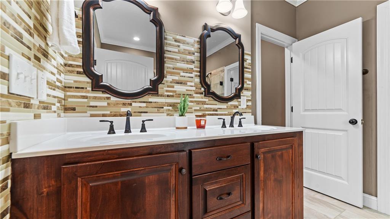
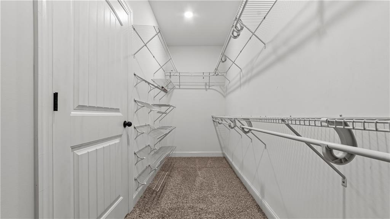
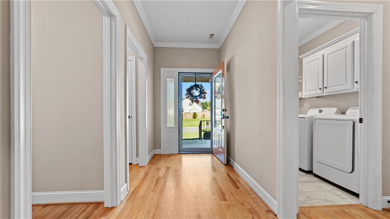
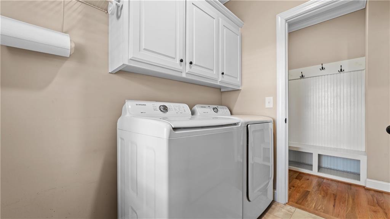
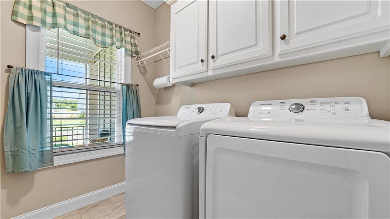
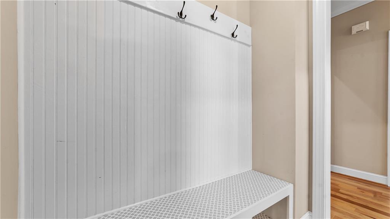
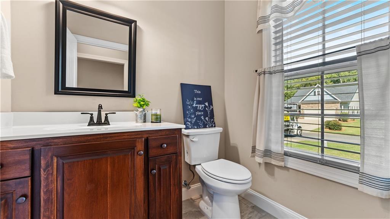
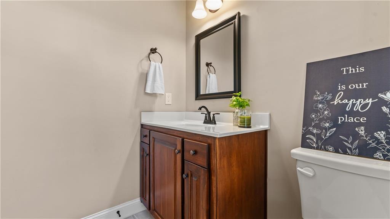
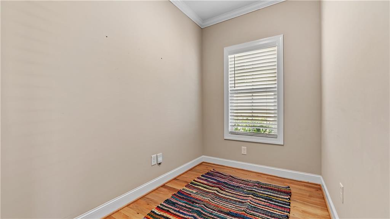
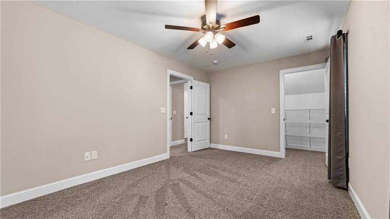
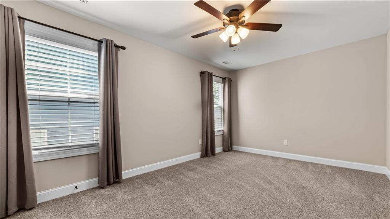
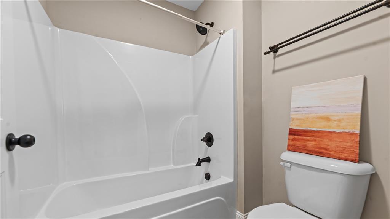
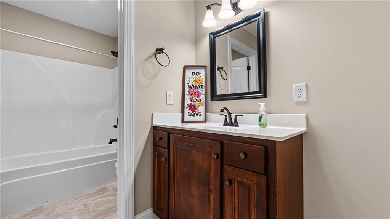
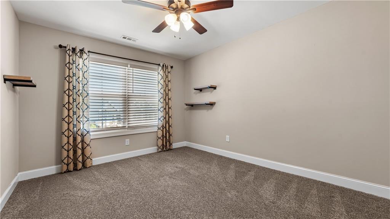
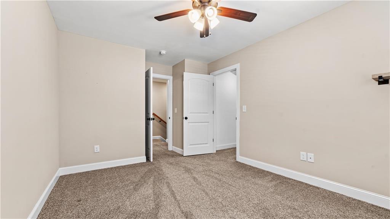
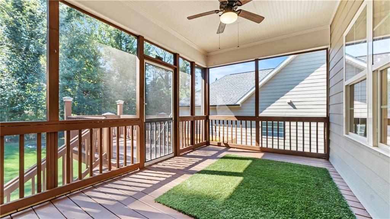
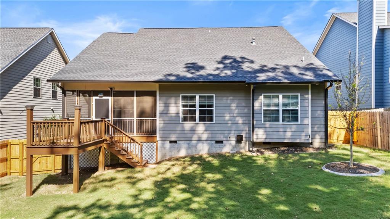
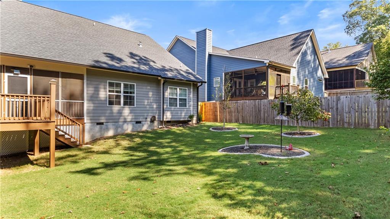
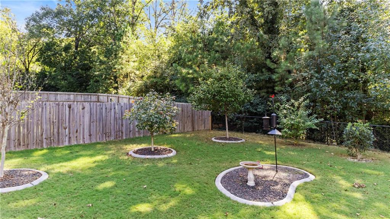
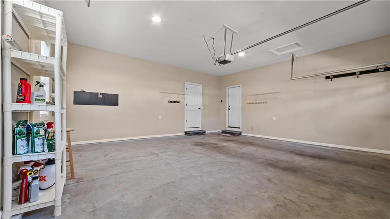
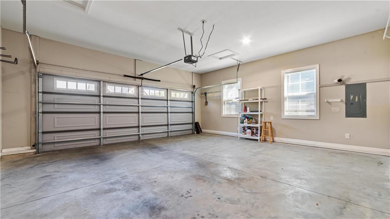
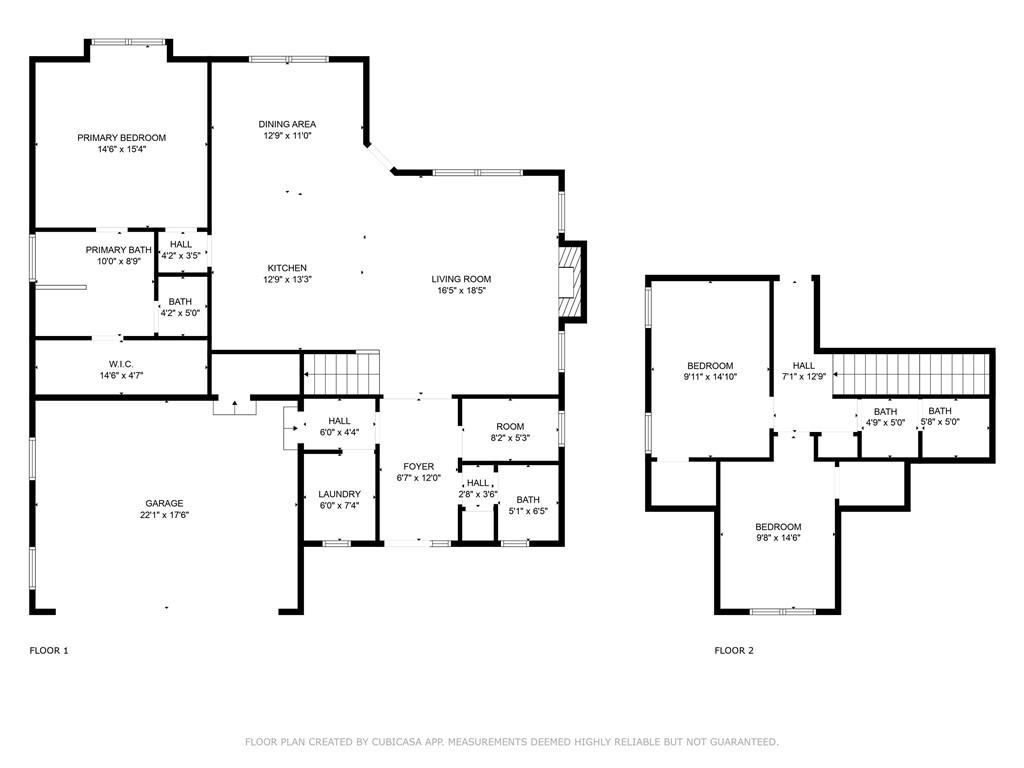
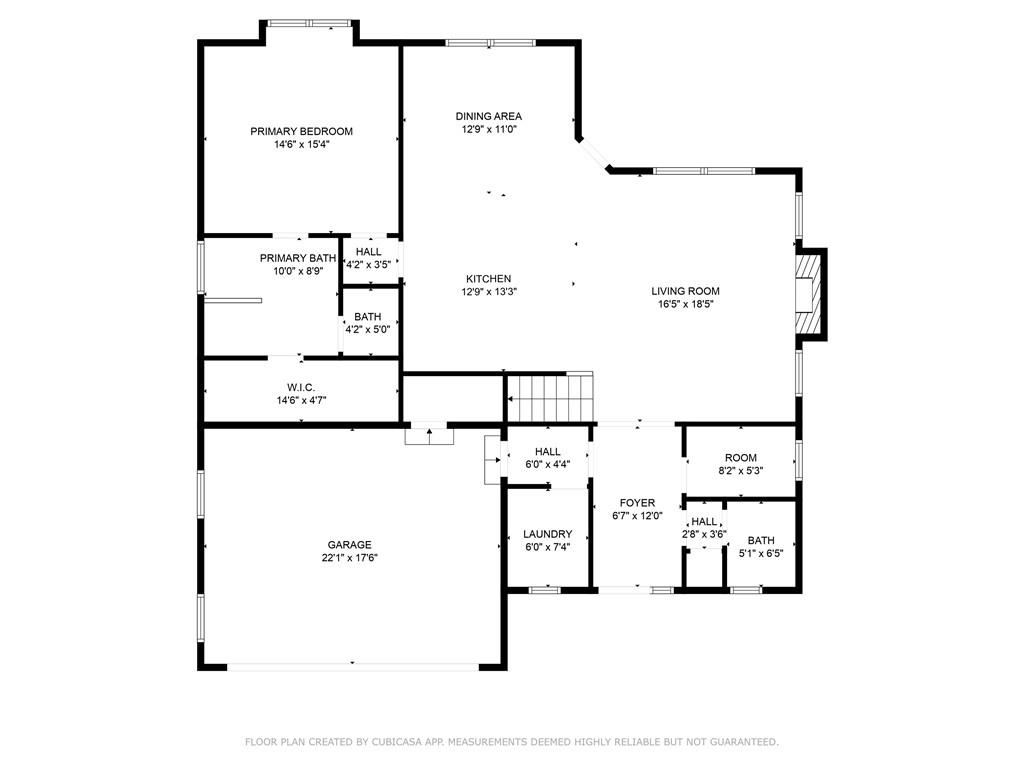
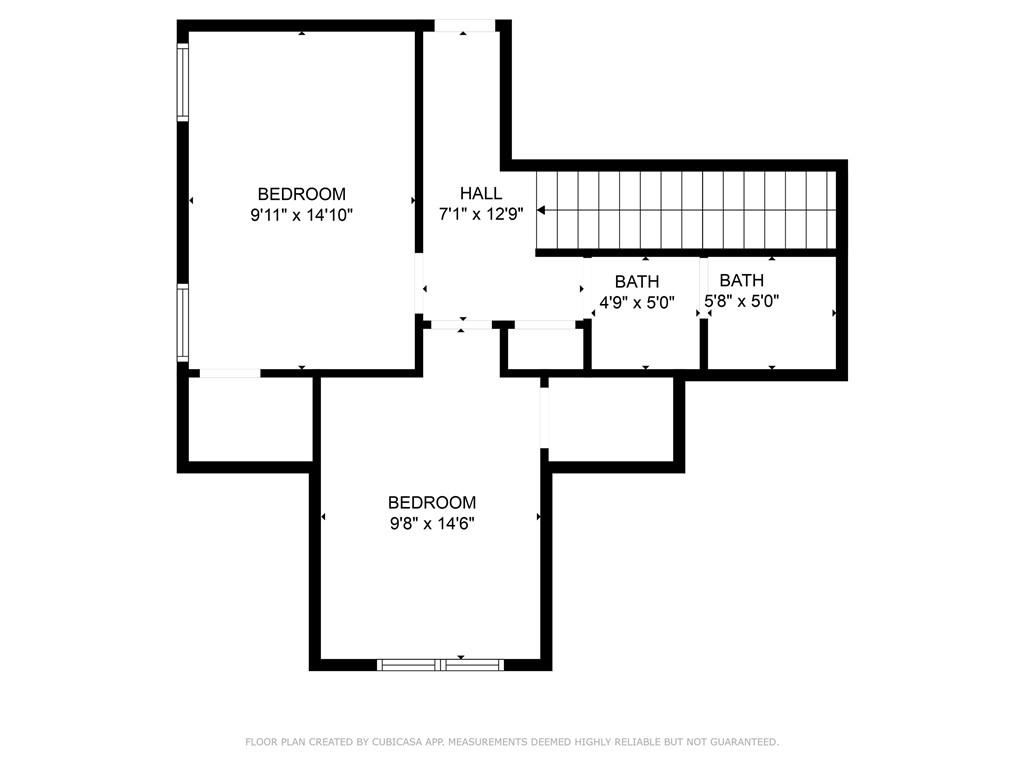
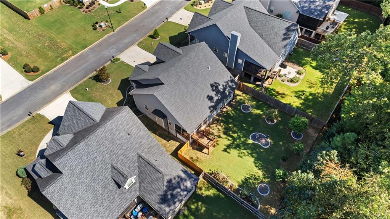
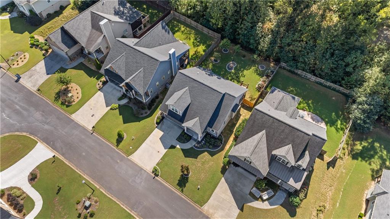
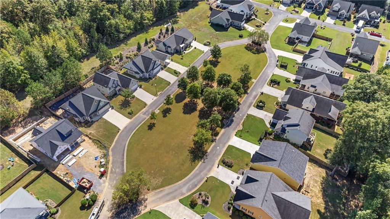
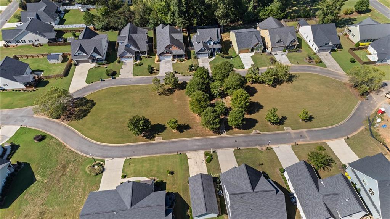
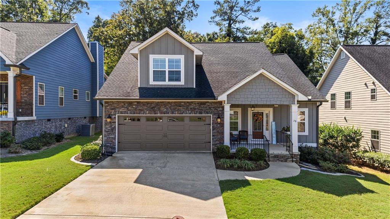
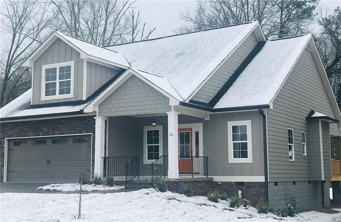
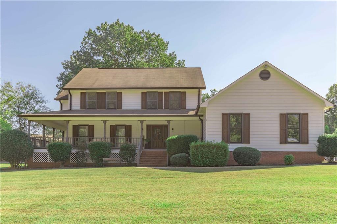
 MLS# 407578115
MLS# 407578115 