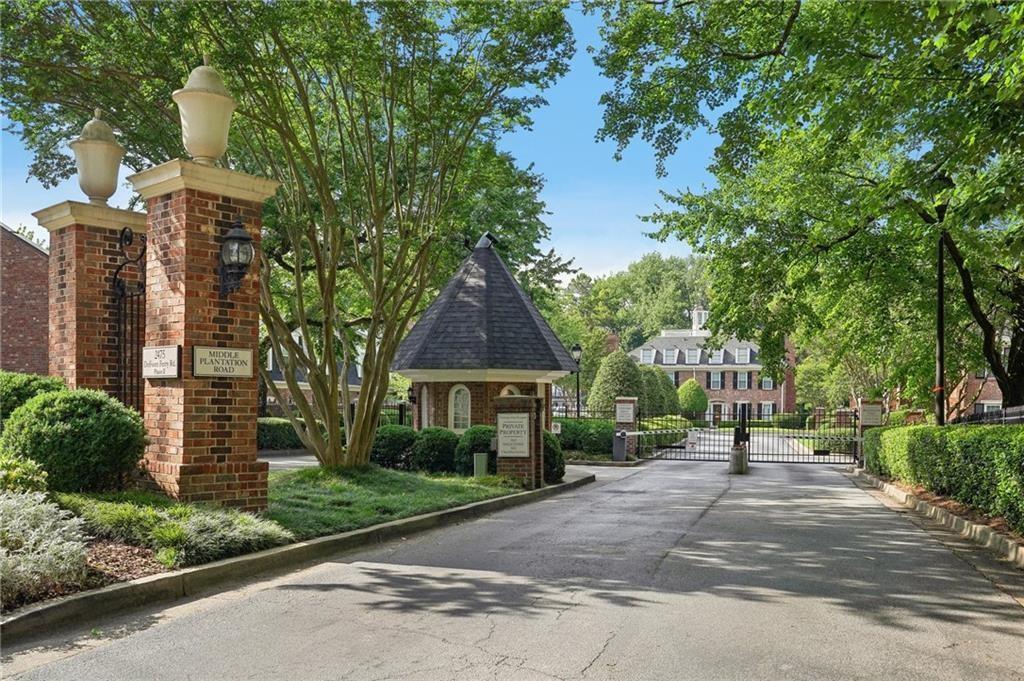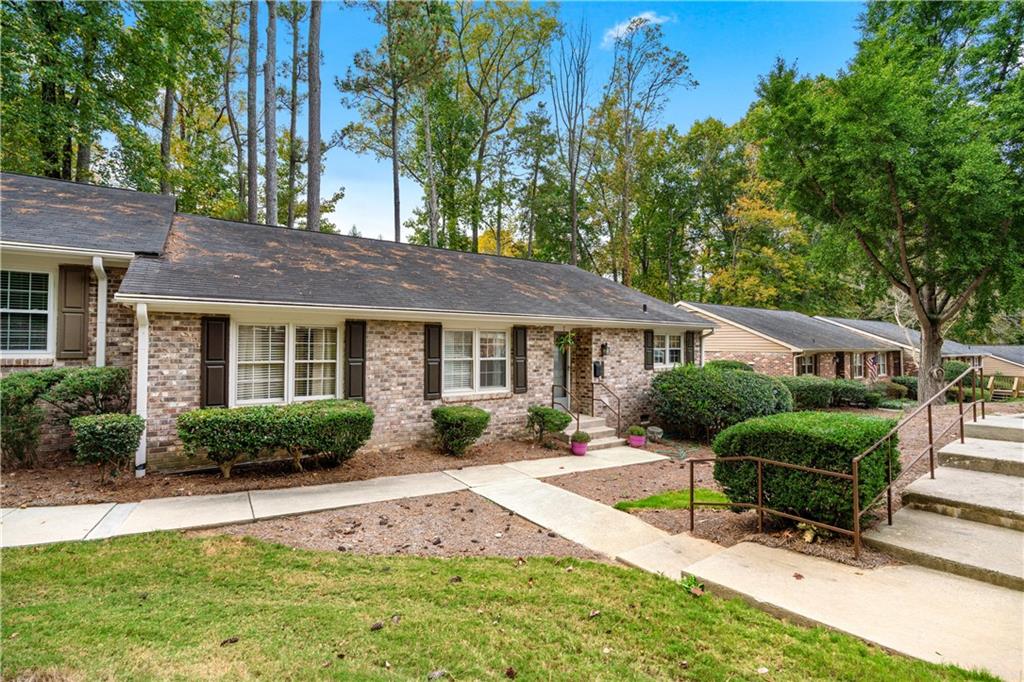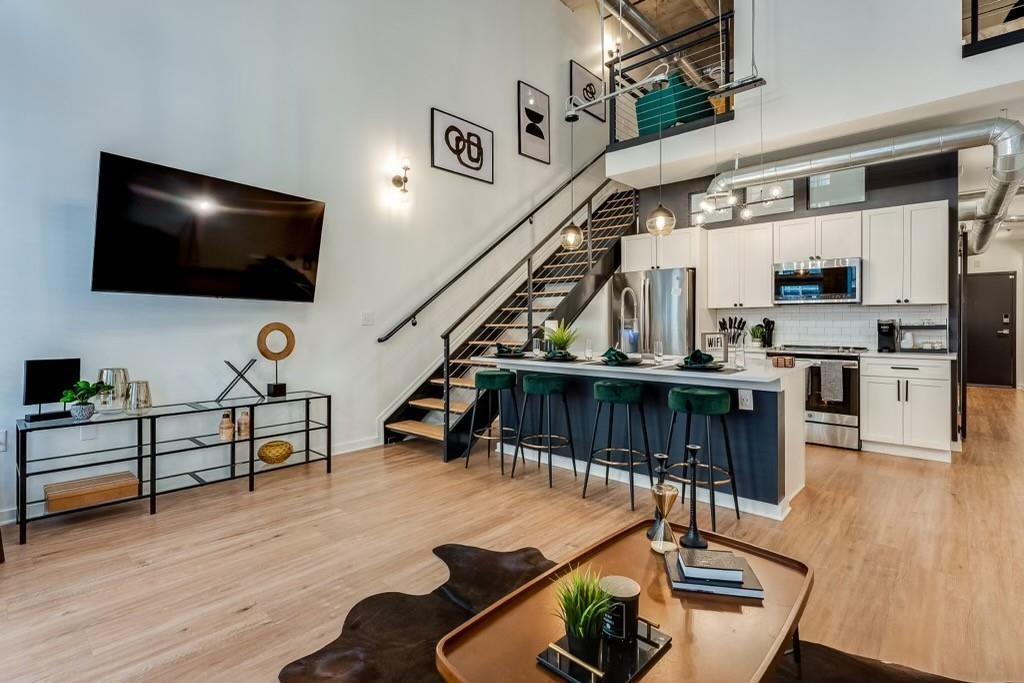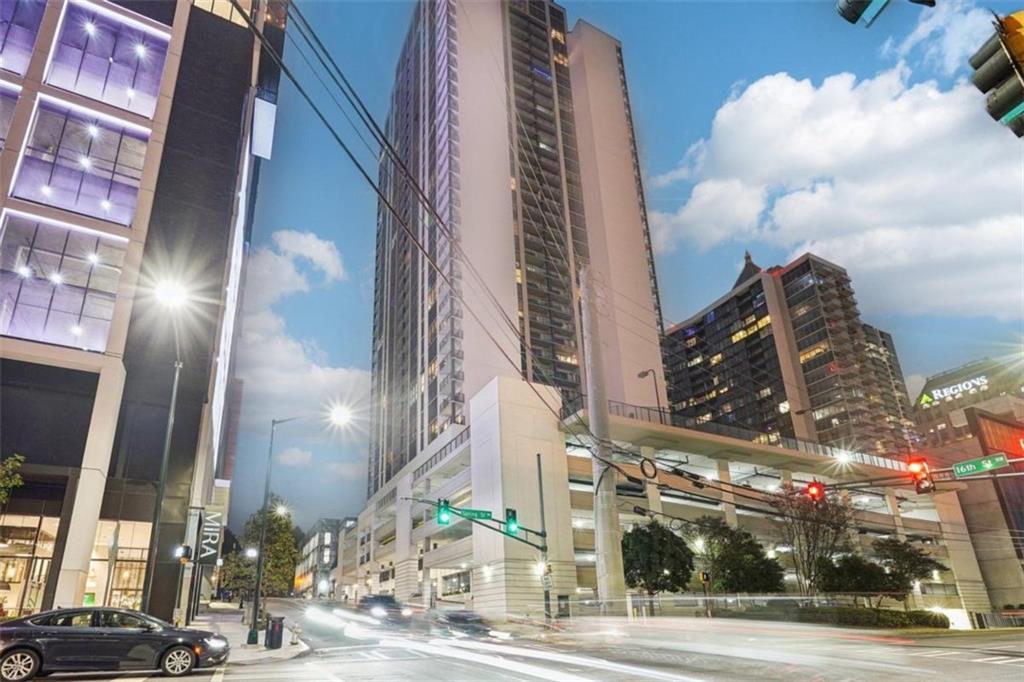Viewing Listing MLS# 407912021
Atlanta, GA 30339
- 2Beds
- 2Full Baths
- N/AHalf Baths
- N/A SqFt
- 2007Year Built
- 0.03Acres
- MLS# 407912021
- Residential
- Condominium
- Active
- Approx Time on Market28 days
- AreaN/A
- CountyCobb - GA
- Subdivision Flats At Riverwalk
Overview
Welcome to this light-filled, open concept top-floor condo that offers a perfect blend of comfort and style. Featuring vaulted ceilings and a desirable roommate floor plan, this home is designed for both privacy and togetherness. Enjoy the chefs kitchen with a pantry and stainless steel appliances, newer carpet in the bedrooms and custom walk-in closets for ample storage. The living room boasts a beautifully upgraded fireplace, perfect for cozy evenings. Step outside to a private balcony with serene views of the private wooded areaideal for relaxation. This sought-after community provides exceptional amenities, including a clubhouse, fitness center, pet walk, pool with outdoor showers, and outdoor grilling stations. Located just minutes from the Chattahoochee Nature Centers walking trails, The Battery at Truist Park, complimentary shuttle to The Battery and a variety of shopping, dining, and entertainment options, youll have everything you need at your fingertips. Extra bonus, HOA fee covers water, sewer, trash, gas, and more, making this a true lock-and-leave lifestyle. Dont miss your chance to own this beautiful home in a prime location!
Association Fees / Info
Hoa: Yes
Hoa Fees Frequency: Monthly
Hoa Fees: 326
Community Features: Barbecue, Clubhouse, Fitness Center, Homeowners Assoc, Near Public Transport, Near Shopping, Near Trails/Greenway, Pool, Street Lights
Hoa Fees Frequency: Monthly
Association Fee Includes: Gas, Insurance, Maintenance Grounds, Maintenance Structure, Sewer, Swim, Termite, Trash, Water
Bathroom Info
Main Bathroom Level: 2
Total Baths: 2.00
Fullbaths: 2
Room Bedroom Features: Master on Main, Roommate Floor Plan
Bedroom Info
Beds: 2
Building Info
Habitable Residence: No
Business Info
Equipment: None
Exterior Features
Fence: None
Patio and Porch: Covered, Rear Porch
Exterior Features: Balcony
Road Surface Type: Asphalt
Pool Private: No
County: Cobb - GA
Acres: 0.03
Pool Desc: None
Fees / Restrictions
Financial
Original Price: $355,000
Owner Financing: No
Garage / Parking
Parking Features: Assigned, Drive Under Main Level, Garage, Parking Lot
Green / Env Info
Green Energy Generation: None
Handicap
Accessibility Features: None
Interior Features
Security Ftr: Fire Sprinkler System, Key Card Entry, Smoke Detector(s)
Fireplace Features: Electric
Levels: One
Appliances: Dishwasher, Disposal, Dryer, Electric Range, Microwave, Refrigerator, Washer
Laundry Features: In Hall
Interior Features: High Speed Internet, Recessed Lighting
Flooring: Carpet, Laminate, Other
Spa Features: None
Lot Info
Lot Size Source: Public Records
Lot Features: Landscaped, Wooded
Lot Size: x
Misc
Property Attached: Yes
Home Warranty: No
Open House
Other
Other Structures: None
Property Info
Construction Materials: Brick 3 Sides
Year Built: 2,007
Property Condition: Resale
Roof: Composition
Property Type: Residential Attached
Style: Mid-Rise (up to 5 stories)
Rental Info
Land Lease: No
Room Info
Kitchen Features: Cabinets Other, Pantry, Stone Counters, View to Family Room
Room Master Bathroom Features: Double Vanity,Separate Tub/Shower,Soaking Tub,Vaul
Room Dining Room Features: Open Concept
Special Features
Green Features: Construction, Doors, Insulation
Special Listing Conditions: None
Special Circumstances: None
Sqft Info
Building Area Total: 1209
Building Area Source: Public Records
Tax Info
Tax Amount Annual: 3490
Tax Year: 2,023
Tax Parcel Letter: 17-0941-0-048-0
Unit Info
Unit: 4403
Num Units In Community: 168
Utilities / Hvac
Cool System: Ceiling Fan(s), Central Air
Electric: None
Heating: Central, Electric
Utilities: Cable Available, Electricity Available, Natural Gas Available, Phone Available, Sewer Available, Underground Utilities, Water Available
Sewer: Public Sewer
Waterfront / Water
Water Body Name: None
Water Source: Public
Waterfront Features: None
Directions
I-75 N to Windy Hill Rd exit 260. Windy Hill Rd to left of Cedar Glenn WayListing Provided courtesy of Dorsey Alston Realtors
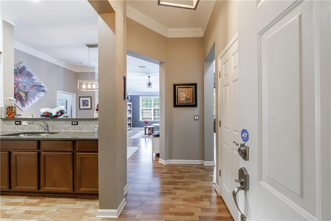
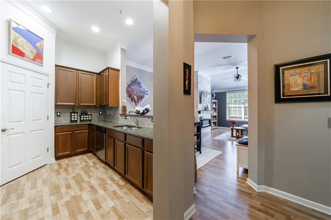
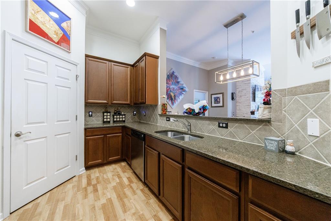
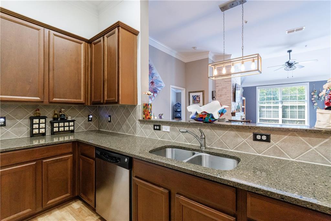
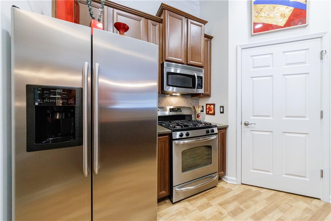
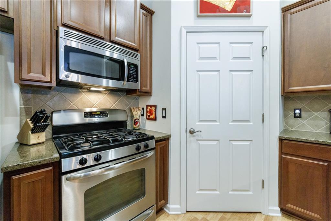
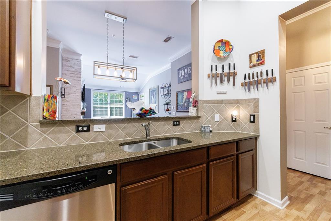
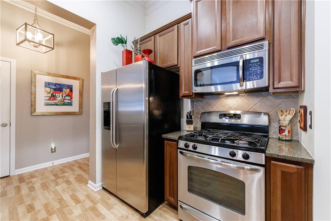
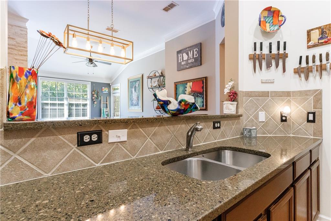
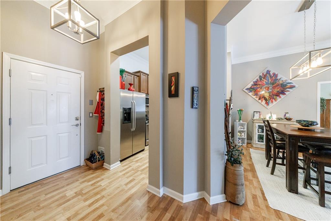
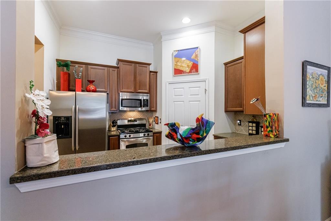
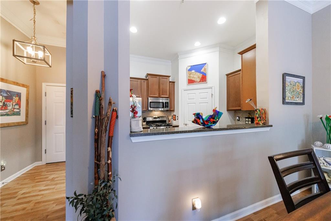
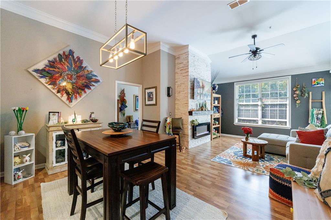
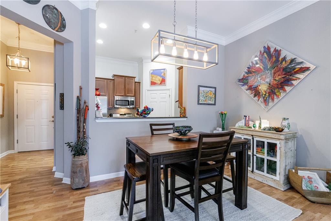
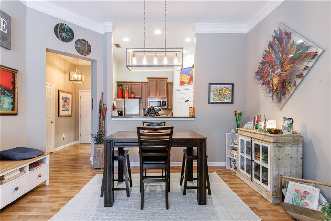
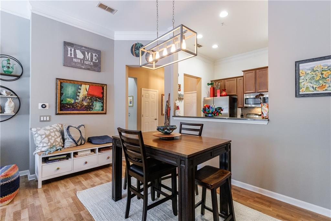
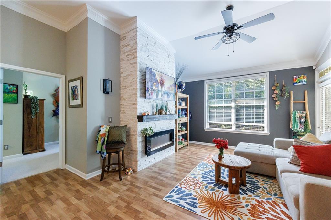
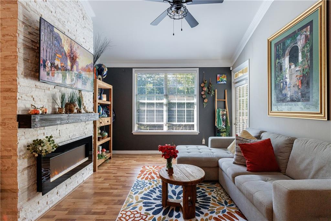
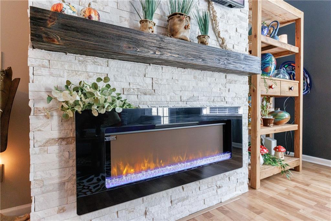
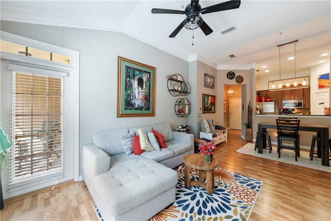
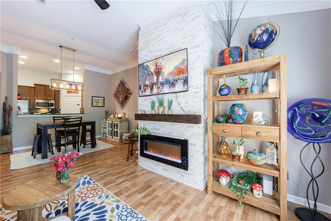
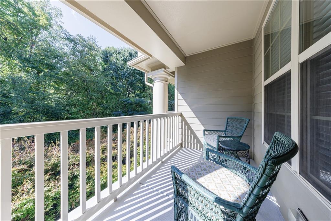
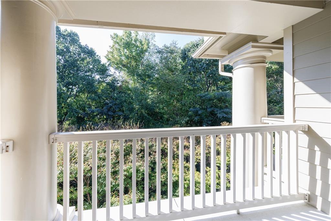
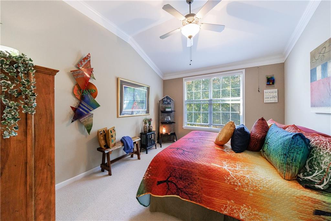
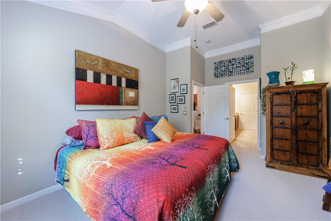
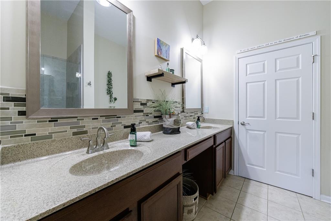
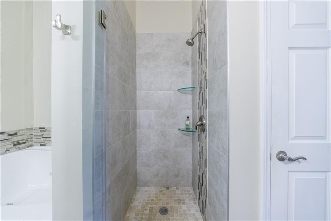
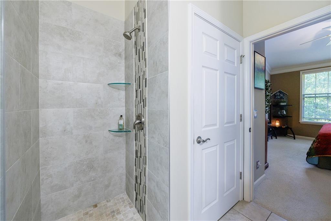
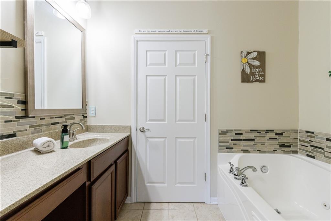
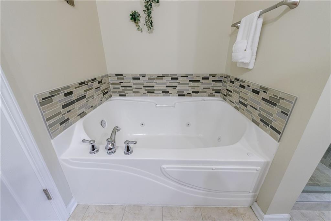
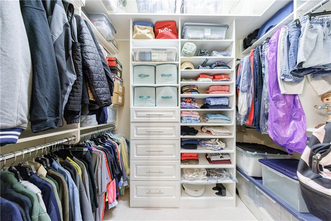
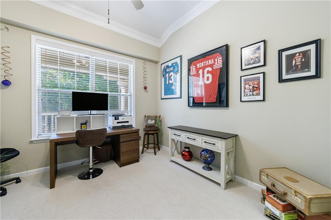
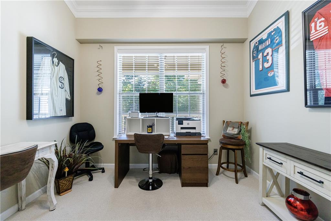
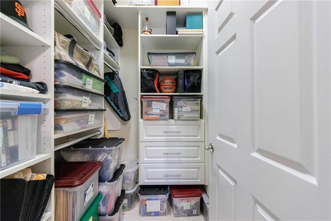
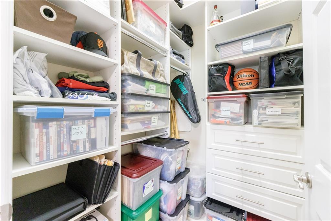
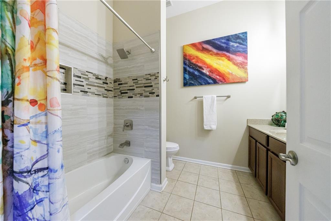
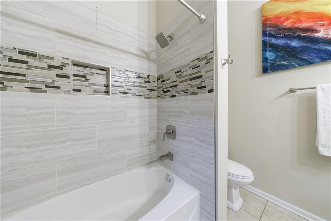
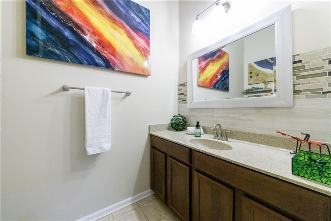
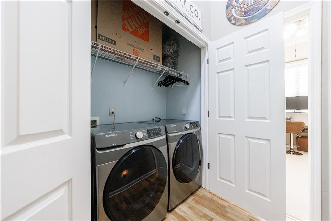
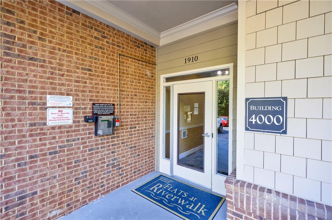
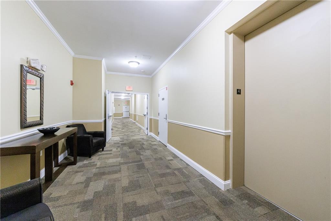
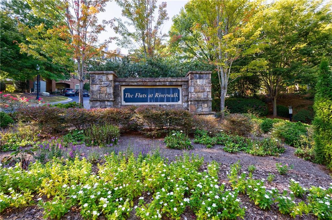
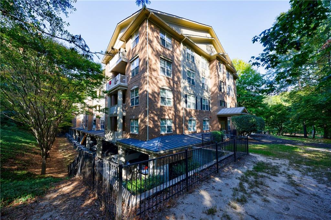
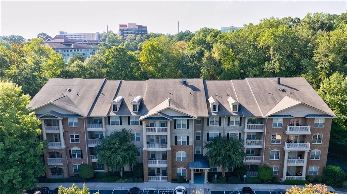
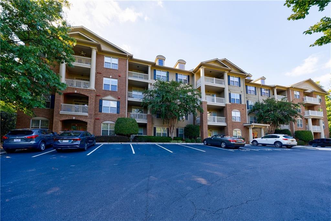
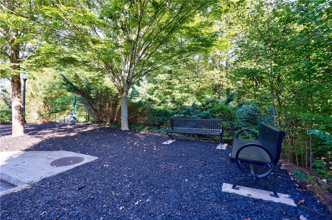
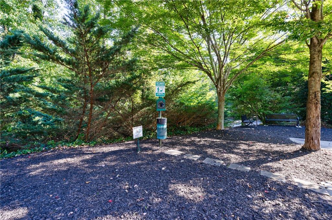
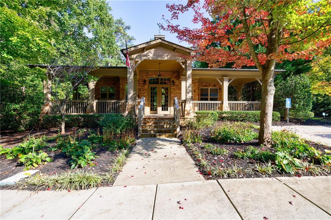
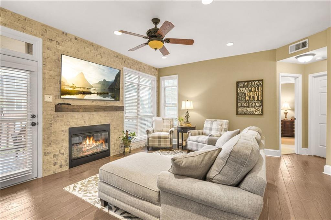
 MLS# 411319779
MLS# 411319779 