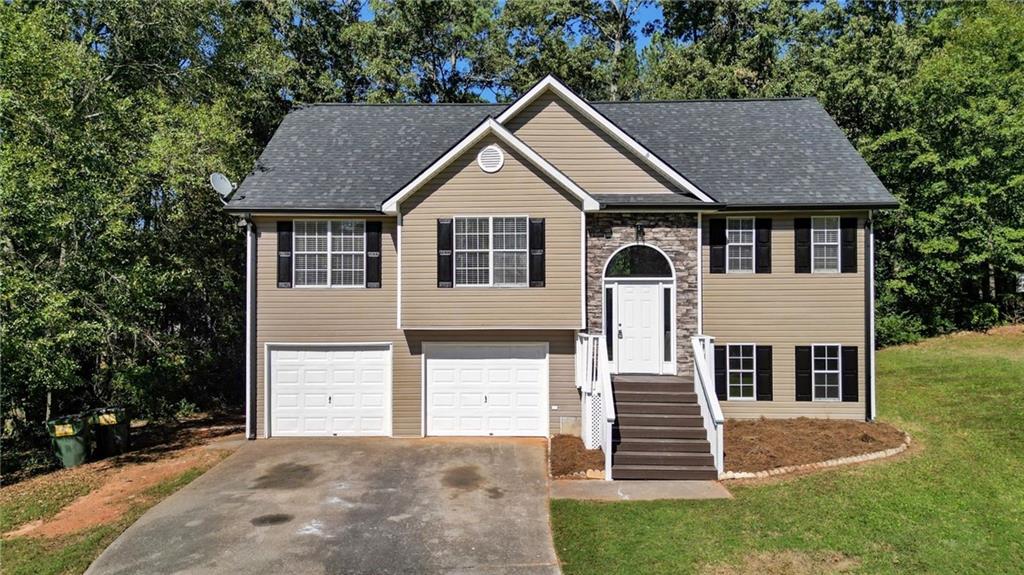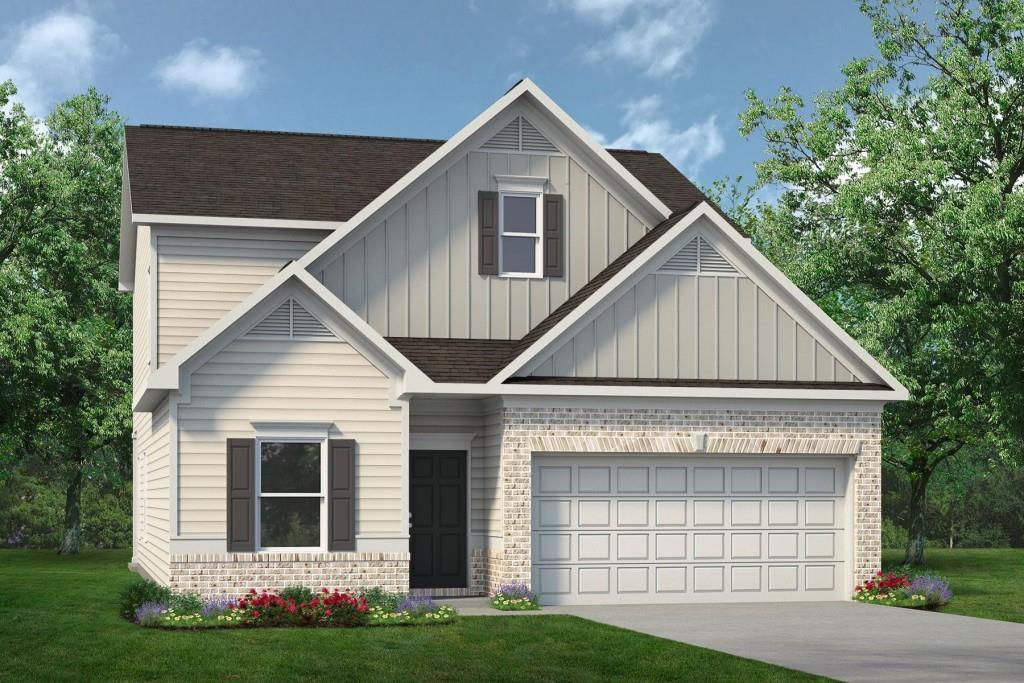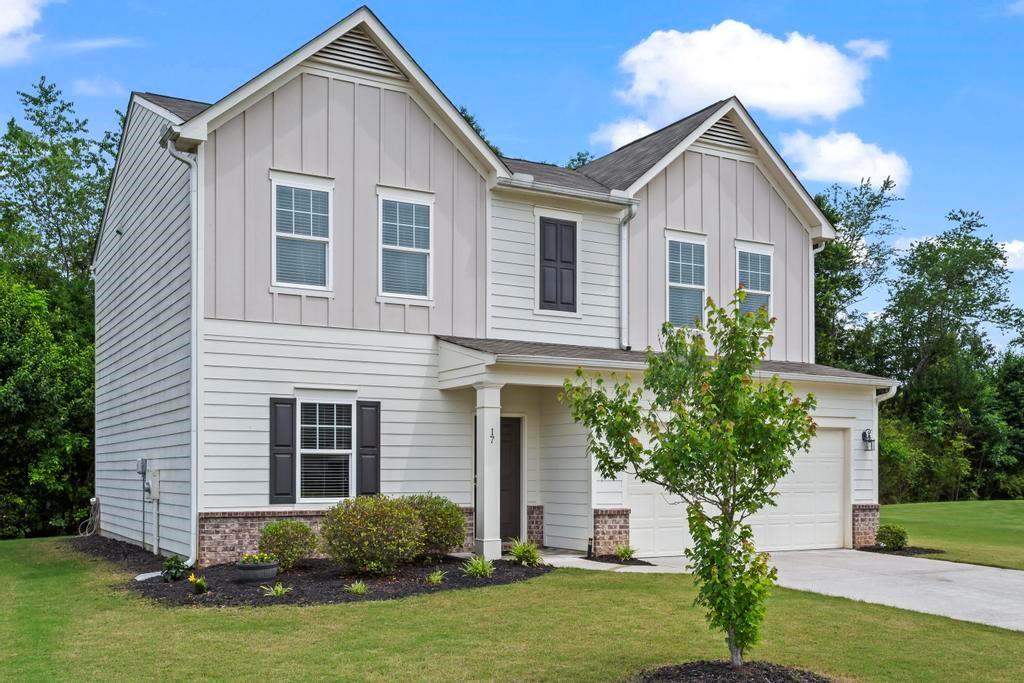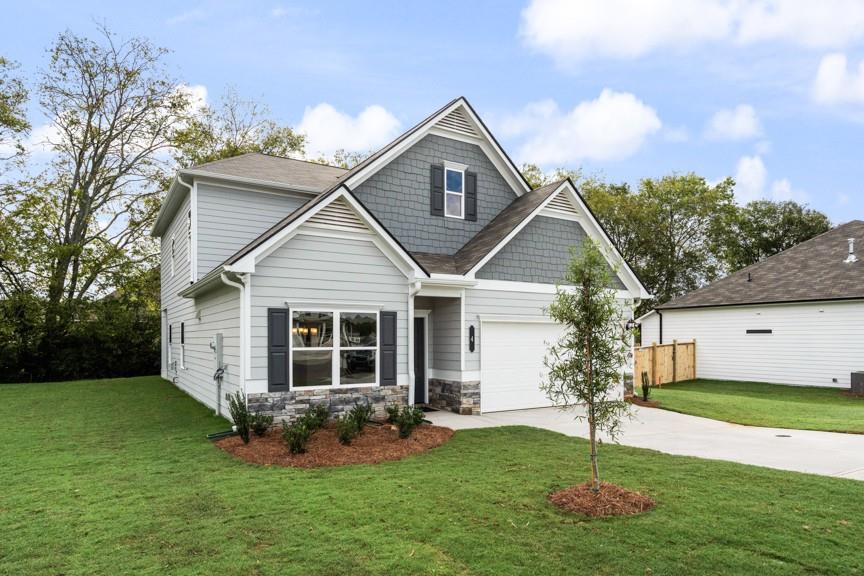Viewing Listing MLS# 407900412
Cartersville, GA 30120
- 3Beds
- 2Full Baths
- 1Half Baths
- N/A SqFt
- 2005Year Built
- 0.06Acres
- MLS# 407900412
- Residential
- Single Family Residence
- Pending
- Approx Time on Market1 month, 3 days
- AreaN/A
- CountyBartow - GA
- Subdivision Lenox Park
Overview
Beautiful 3bd/2.5ba home with two car garage located within walking distance to downtown Cartersville. This charming Charleston style community is tucked away in trees with greenspace and a refreshing pool. The home has hardwood floors, open floor plan, cozy fireplace, master bedroom with double doors opening out to your balcony. Enjoy your privacy while being close to shopping, restaurants, schools, parks, and more.
Association Fees / Info
Hoa: Yes
Hoa Fees Frequency: Annually
Hoa Fees: 1035
Community Features: Homeowners Assoc, Near Schools, Near Shopping, Pool, Sidewalks, Street Lights
Association Fee Includes: Maintenance Grounds
Bathroom Info
Halfbaths: 1
Total Baths: 3.00
Fullbaths: 2
Room Bedroom Features: Oversized Master
Bedroom Info
Beds: 3
Building Info
Habitable Residence: No
Business Info
Equipment: None
Exterior Features
Fence: None
Patio and Porch: Covered, Front Porch
Exterior Features: Balcony, Lighting, Private Entrance, Private Yard
Road Surface Type: Paved
Pool Private: No
County: Bartow - GA
Acres: 0.06
Pool Desc: None
Fees / Restrictions
Financial
Original Price: $365,000
Owner Financing: No
Garage / Parking
Parking Features: Attached, Driveway, Garage, Garage Faces Rear, Kitchen Level, Level Driveway
Green / Env Info
Green Energy Generation: None
Handicap
Accessibility Features: None
Interior Features
Security Ftr: Smoke Detector(s)
Fireplace Features: Family Room
Levels: Two
Appliances: Dishwasher, Electric Oven, Microwave
Laundry Features: Laundry Room
Interior Features: High Ceilings 9 ft Main, Walk-In Closet(s)
Flooring: Carpet, Hardwood
Spa Features: None
Lot Info
Lot Size Source: Public Records
Lot Features: Front Yard, Landscaped, Level
Lot Size: 25x97x24x98
Misc
Property Attached: No
Home Warranty: No
Open House
Other
Other Structures: None
Property Info
Construction Materials: Brick, Cement Siding
Year Built: 2,005
Property Condition: Resale
Roof: Shingle
Property Type: Residential Detached
Style: Cottage, Townhouse
Rental Info
Land Lease: No
Room Info
Kitchen Features: Breakfast Bar, Cabinets Other, Cabinets Stain, View to Family Room
Room Master Bathroom Features: Double Vanity
Room Dining Room Features: Great Room
Special Features
Green Features: None
Special Listing Conditions: None
Special Circumstances: None
Sqft Info
Building Area Total: 1998
Building Area Source: Public Records
Tax Info
Tax Amount Annual: 2873
Tax Year: 2,023
Tax Parcel Letter: C017-0020-006
Unit Info
Utilities / Hvac
Cool System: Ceiling Fan(s), Central Air
Electric: 110 Volts
Heating: Central
Utilities: Cable Available, Electricity Available, Phone Available, Sewer Available, Underground Utilities, Water Available
Sewer: Public Sewer
Waterfront / Water
Water Body Name: None
Water Source: Public
Waterfront Features: None
Directions
From exit 288, go west on Hwy 113 (Main St.), turn left onto Hwy 41 S, Turn right onto S. Bridge Dr, right onto S Erwin St. and left into Lenox Park.Listing Provided courtesy of Coldwell Banker Kinard Realty
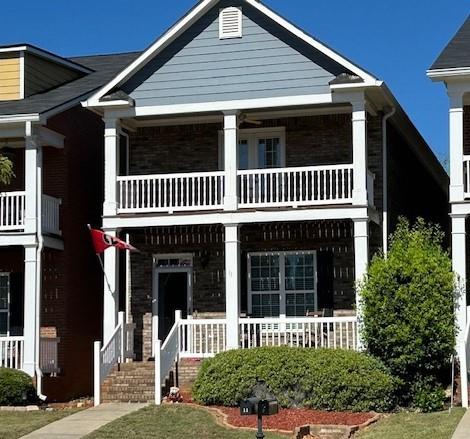
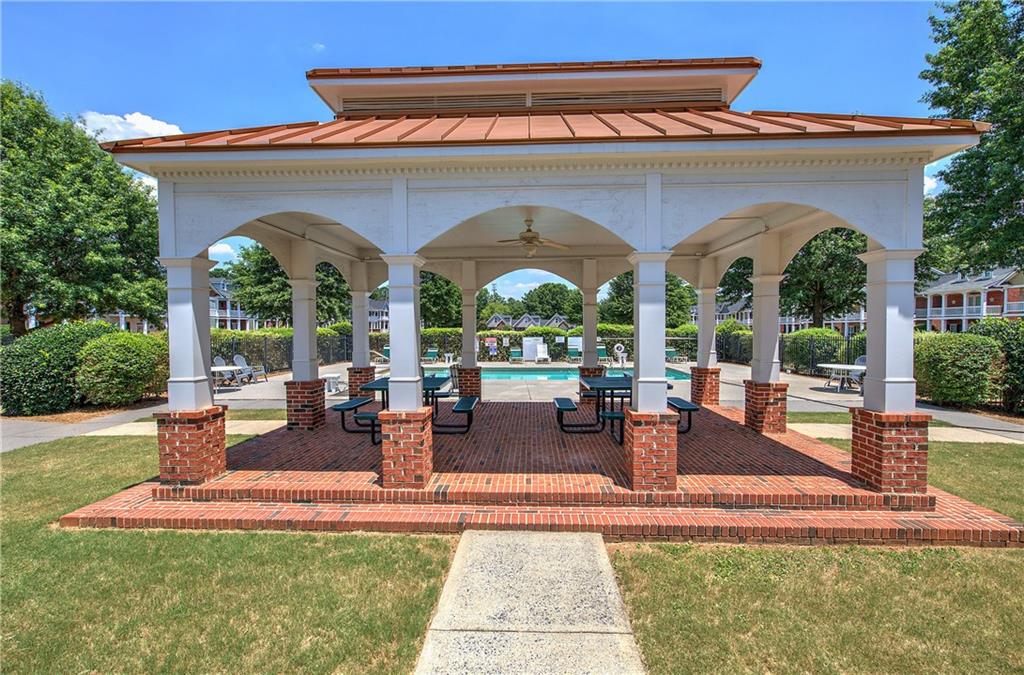
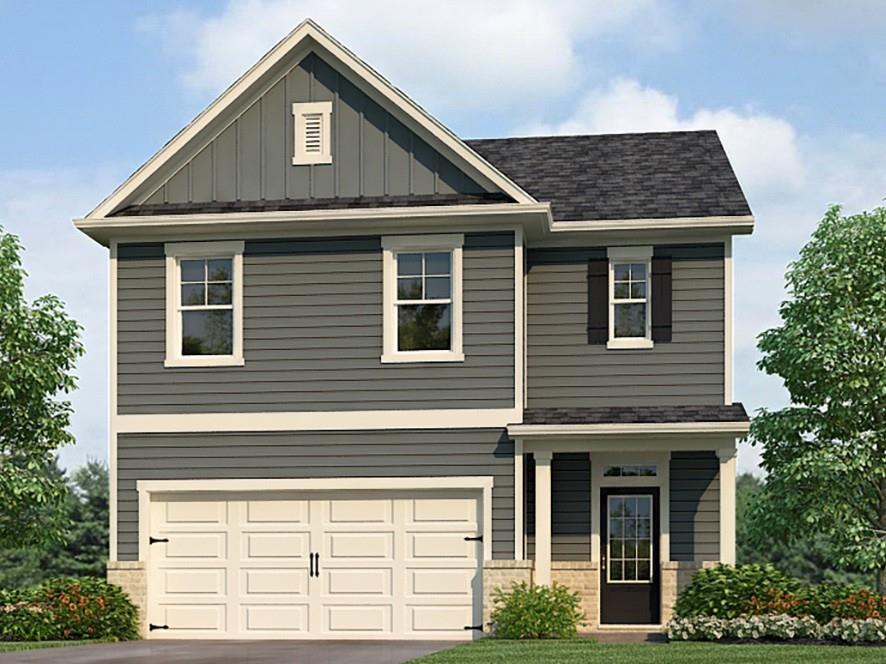
 MLS# 407952707
MLS# 407952707 