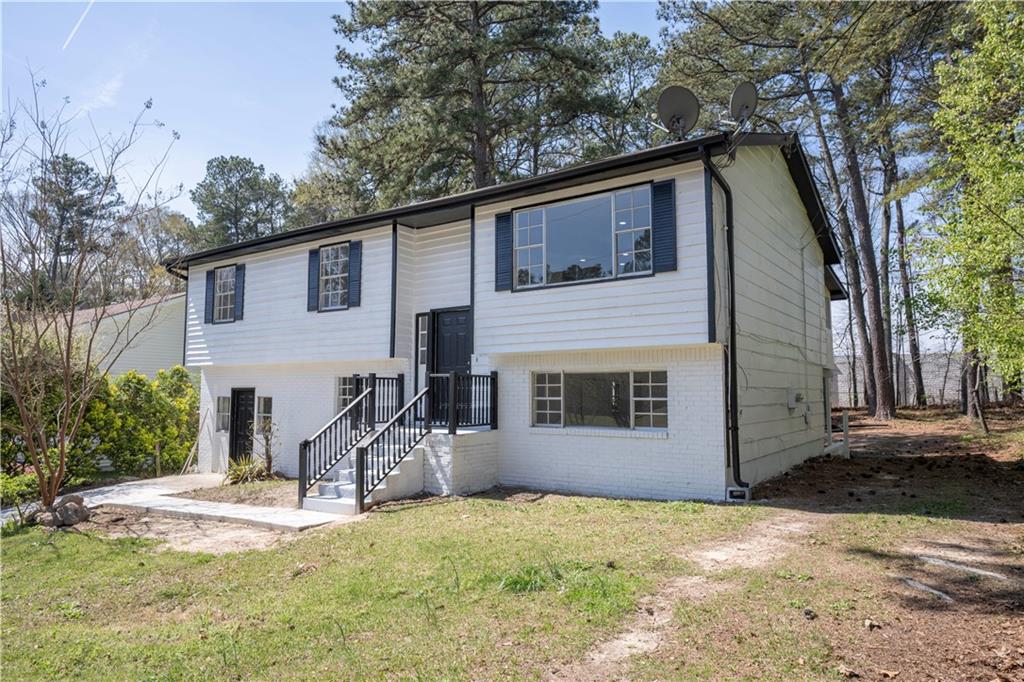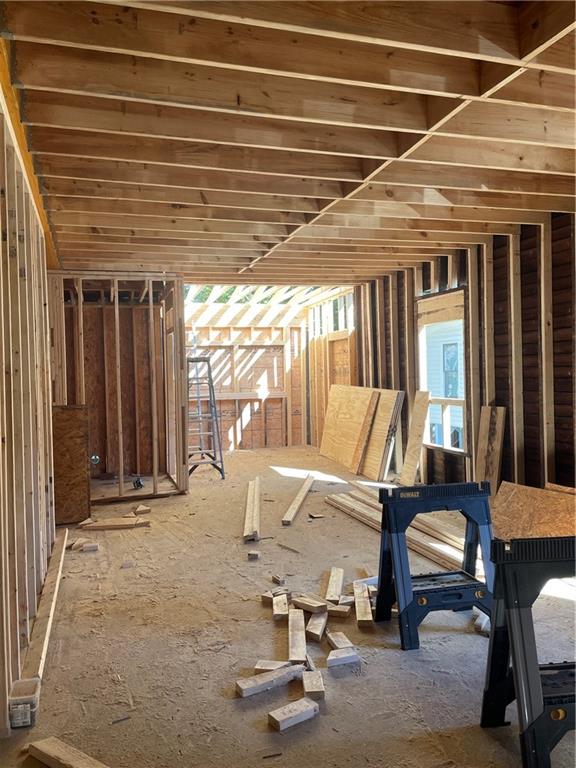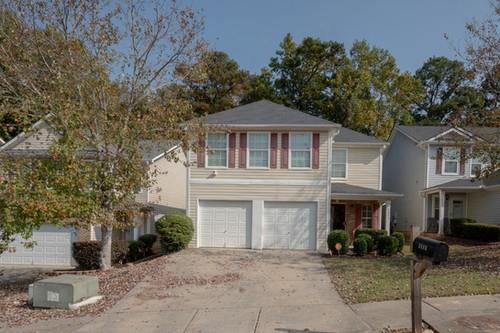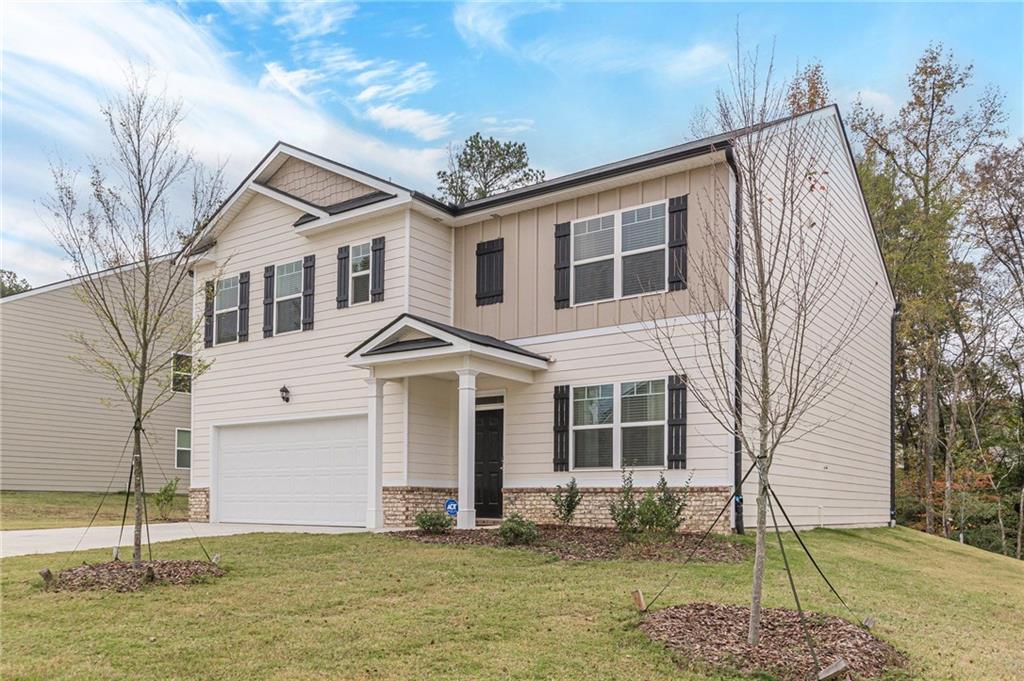Viewing Listing MLS# 407895875
Atlanta, GA 30318
- 3Beds
- 3Full Baths
- N/AHalf Baths
- N/A SqFt
- 2023Year Built
- 0.24Acres
- MLS# 407895875
- Residential
- Single Family Residence
- Active
- Approx Time on Market27 days
- AreaN/A
- CountyFulton - GA
- Subdivision Center Hill
Overview
Picture perfect and move in ready! Priced Below Appraisal! Beautifully remodeled into 3BR/3BA home on large lot. Open floor plan flows from spacious Family room to Stunning kitchen w/gorgeous granite counters & breakfast bar; Dining room overlooks new deck & Lge back yard. BR Suite on main w/full bath. Stunning Owners suite w/HUGE walk-in closet, Spa-like Tile shower & sep tub. Laundry conveniently located upstairs. NEW HVAC, new plumbing & electrical, new windows, siding, roof, & deck. Unfin Basement =Possible man cave if finished or tons of storage; Seller Motivated! (SS Range & Dishwasher to be installed before closing) Owner is licensed agent and related to list agent.
Association Fees / Info
Hoa: No
Community Features: Near Beltline, Sidewalks, Street Lights
Bathroom Info
Main Bathroom Level: 1
Total Baths: 3.00
Fullbaths: 3
Room Bedroom Features: In-Law Floorplan, Oversized Master
Bedroom Info
Beds: 3
Building Info
Habitable Residence: No
Business Info
Equipment: None
Exterior Features
Fence: Chain Link
Patio and Porch: Deck, Front Porch
Exterior Features: Private Yard, Rain Gutters
Road Surface Type: Asphalt, Paved
Pool Private: No
County: Fulton - GA
Acres: 0.24
Pool Desc: None
Fees / Restrictions
Financial
Original Price: $350,000
Owner Financing: No
Garage / Parking
Parking Features: Driveway, Level Driveway, Parking Pad
Green / Env Info
Green Energy Generation: None
Handicap
Accessibility Features: Central Living Area
Interior Features
Security Ftr: Carbon Monoxide Detector(s), Security Service, Security System Owned, Smoke Detector(s)
Fireplace Features: None
Levels: Two
Appliances: Dishwasher, Electric Range, Electric Water Heater, Microwave
Laundry Features: In Hall, Laundry Closet, Upper Level
Interior Features: Double Vanity, High Ceilings 9 ft Main, High Ceilings 9 ft Upper, High Speed Internet, Low Flow Plumbing Fixtures, Walk-In Closet(s)
Spa Features: None
Lot Info
Lot Size Source: Assessor
Lot Features: Back Yard, Front Yard, Landscaped, Level, Sloped, Wooded
Lot Size: 52x208x54x209
Misc
Property Attached: No
Home Warranty: Yes
Open House
Other
Other Structures: None
Property Info
Construction Materials: HardiPlank Type
Year Built: 2,023
Property Condition: Updated/Remodeled
Roof: Composition, Shingle
Property Type: Residential Detached
Style: Traditional
Rental Info
Land Lease: No
Room Info
Kitchen Features: Breakfast Bar, Cabinets White, Eat-in Kitchen, Kitchen Island, Solid Surface Counters, Stone Counters, View to Family Room
Room Master Bathroom Features: Double Vanity,Separate Tub/Shower,Soaking Tub
Room Dining Room Features: Great Room
Special Features
Green Features: HVAC, Insulation, Lighting, Thermostat, Water Heater, Windows
Special Listing Conditions: None
Special Circumstances: Investor Owned, Owner/Agent
Sqft Info
Building Area Total: 1850
Building Area Source: Appraiser
Tax Info
Tax Amount Annual: 3483
Tax Year: 2,023
Tax Parcel Letter: 14-0178-0001-027-9
Unit Info
Utilities / Hvac
Cool System: Ceiling Fan(s), Central Air, Electric, Heat Pump, Zoned
Electric: 110 Volts, 220 Volts in Laundry
Heating: Central, Electric, Heat Pump, Zoned
Utilities: Cable Available, Electricity Available, Natural Gas Available, Phone Available, Sewer Available, Water Available
Sewer: Public Sewer
Waterfront / Water
Water Body Name: None
Water Source: Public
Waterfront Features: None
Schools
Elem: Woodson Park Academy
Middle: John Lewis Invictus Academy/harper-Archer
High: Frederick Douglass
Directions
I-20 W to Holmes Dr. R on Holmes. R on Baker Rd. Left on Center Hill. House on RListing Provided courtesy of Red Key Properties, Llc.
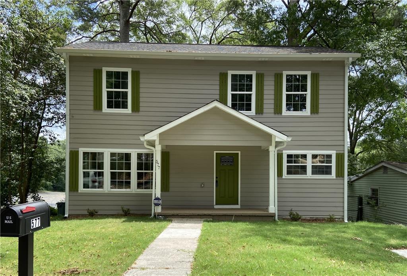
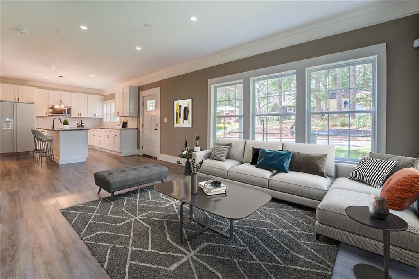
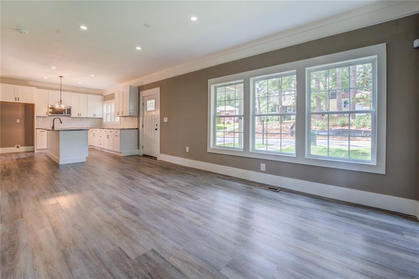
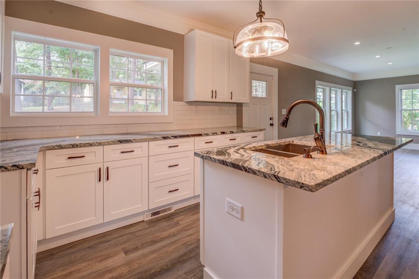
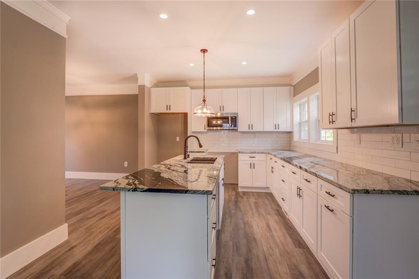
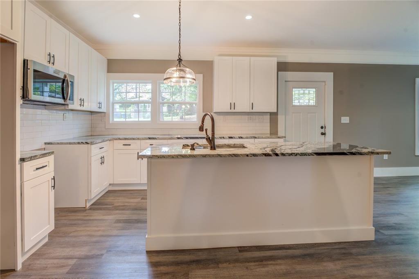
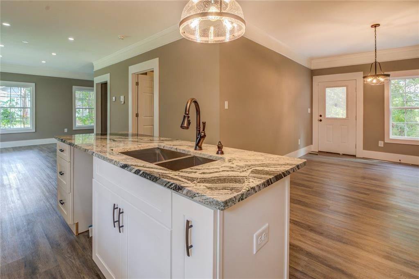
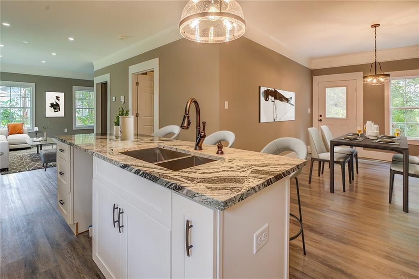
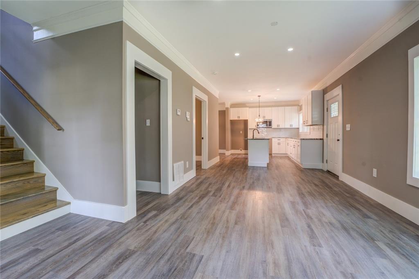
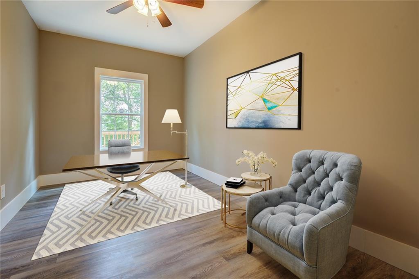
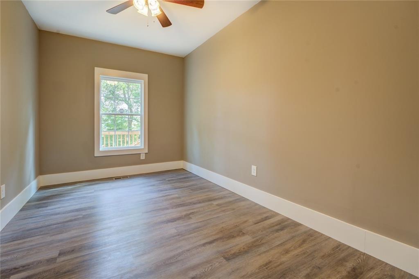
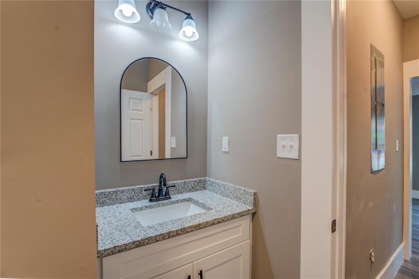
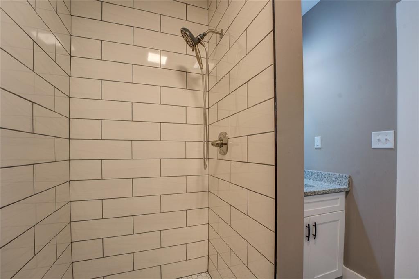
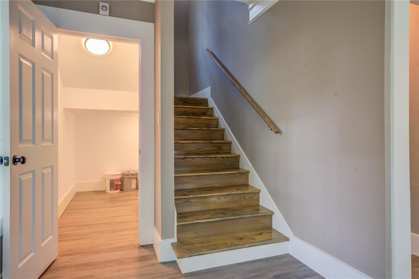
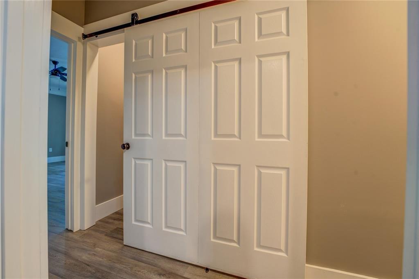
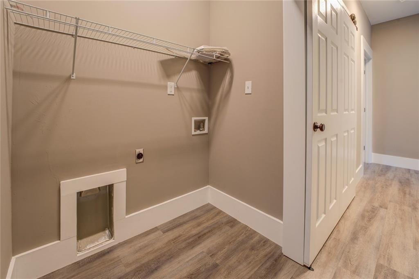
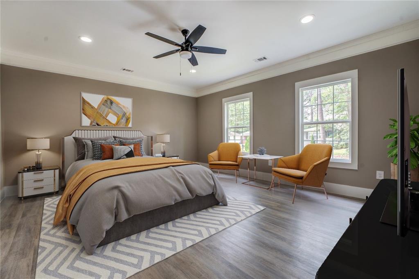
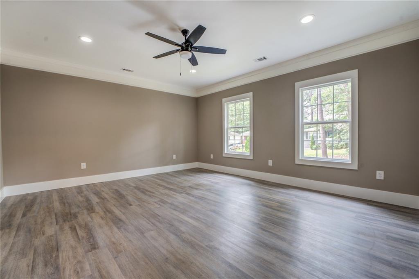
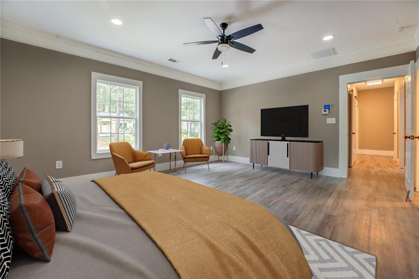
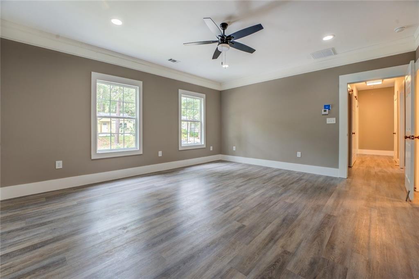
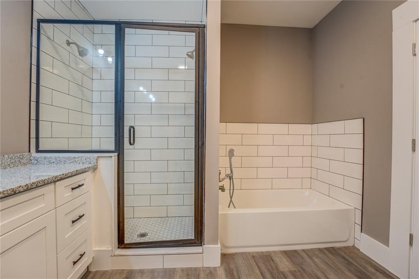
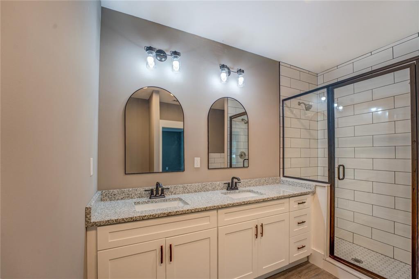
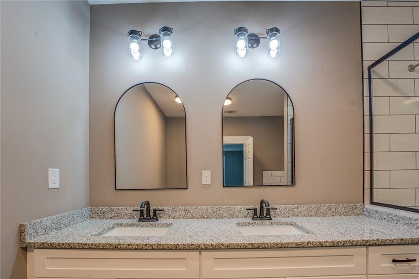
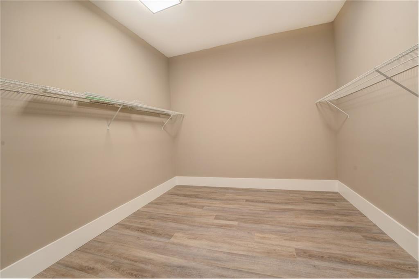
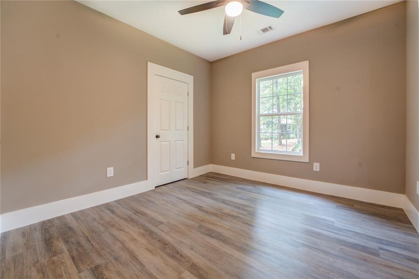
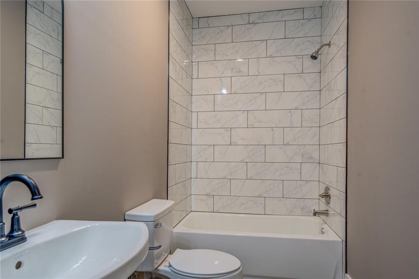
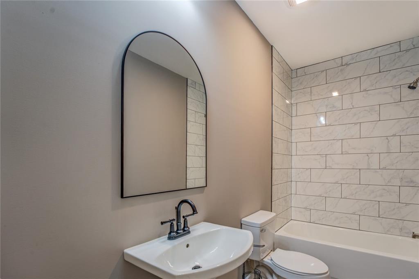
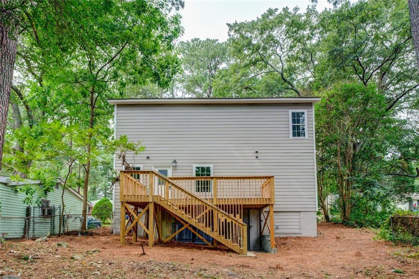
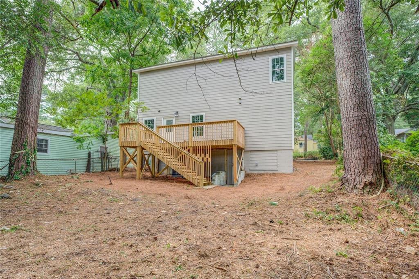
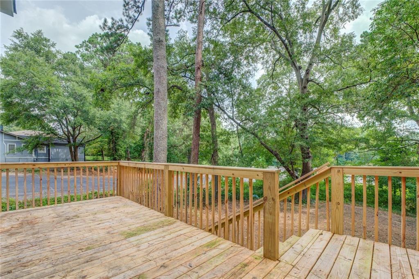
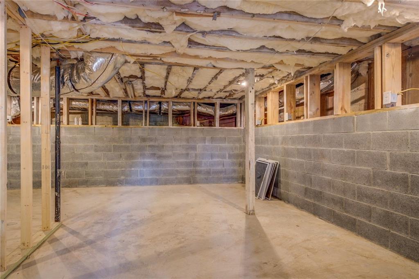
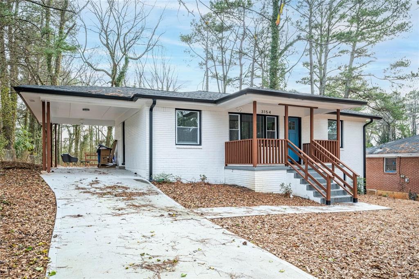
 MLS# 7366564
MLS# 7366564 