Viewing Listing MLS# 407893074
Austell, GA 30168
- 3Beds
- 2Full Baths
- 1Half Baths
- N/A SqFt
- 2000Year Built
- 0.23Acres
- MLS# 407893074
- Residential
- Single Family Residence
- Active
- Approx Time on Market29 days
- AreaN/A
- CountyCobb - GA
- Subdivision Victoria Grove
Overview
Welcome to 7010 Shenandoah Trail! This delightful residence offers a perfect blend of comfort and style. Featuring a spacious open floor plan, the living area is bathed in natural light, making it ideal for both entertaining and everyday living. The kitchen boasts ample counter space, and a cozy dining nook. Step outside to enjoy the backyard, perfect for gatherings or relaxing evenings. This home is conveniently close to parks, shopping, and dining options. Dont miss your chance to make this lovely property your own!
Association Fees / Info
Hoa: No
Community Features: None
Bathroom Info
Main Bathroom Level: 1
Halfbaths: 1
Total Baths: 3.00
Fullbaths: 2
Room Bedroom Features: Other
Bedroom Info
Beds: 3
Building Info
Habitable Residence: No
Business Info
Equipment: None
Exterior Features
Fence: None
Patio and Porch: None
Exterior Features: Other
Road Surface Type: None
Pool Private: No
County: Cobb - GA
Acres: 0.23
Pool Desc: None
Fees / Restrictions
Financial
Original Price: $209,900
Owner Financing: No
Garage / Parking
Parking Features: Attached, Garage
Green / Env Info
Green Energy Generation: None
Handicap
Accessibility Features: None
Interior Features
Security Ftr: None
Fireplace Features: Family Room
Levels: Multi/Split
Appliances: Other
Laundry Features: Other
Interior Features: Other
Flooring: Other
Spa Features: None
Lot Info
Lot Size Source: Public Records
Lot Features: Other
Lot Size: x
Misc
Property Attached: No
Home Warranty: No
Open House
Other
Other Structures: None
Property Info
Construction Materials: Other
Year Built: 2,000
Property Condition: Resale
Roof: Other
Property Type: Residential Detached
Style: Other
Rental Info
Land Lease: No
Room Info
Kitchen Features: Other
Room Master Bathroom Features: Other
Room Dining Room Features: Other
Special Features
Green Features: None
Special Listing Conditions: None
Special Circumstances: Corporate Owner, No disclosures from Seller, Sold As/Is
Sqft Info
Building Area Total: 1782
Building Area Source: Public Records
Tax Info
Tax Amount Annual: 3585
Tax Year: 2,023
Tax Parcel Letter: 18-0492-0-065-0
Unit Info
Utilities / Hvac
Cool System: Other
Electric: None
Heating: Other
Utilities: Other
Sewer: Other
Waterfront / Water
Water Body Name: None
Water Source: Other
Waterfront Features: None
Directions
GPS friendly. I-20 W TAKE EXIT 47-SIX FLAGS PKWY, RIGHT OFF EXIT ON HILLCREST DRIVE LEFT ON SHENANDOAH TRAIL.Listing Provided courtesy of Southern Reo Associates, Llc
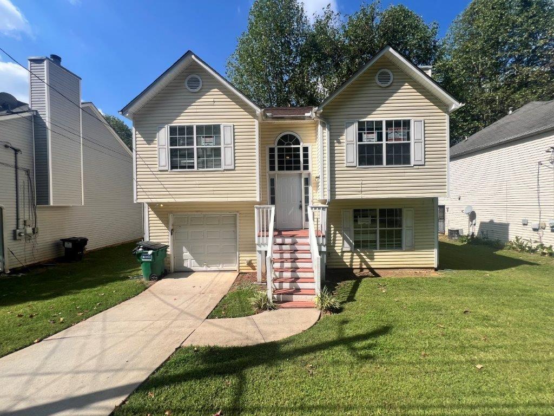
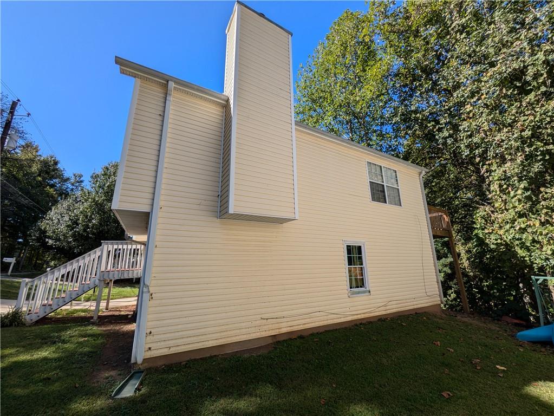
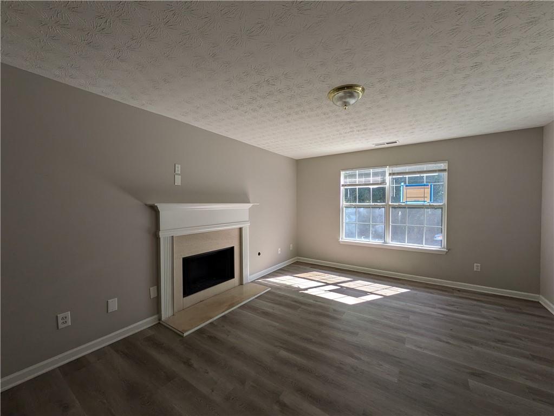
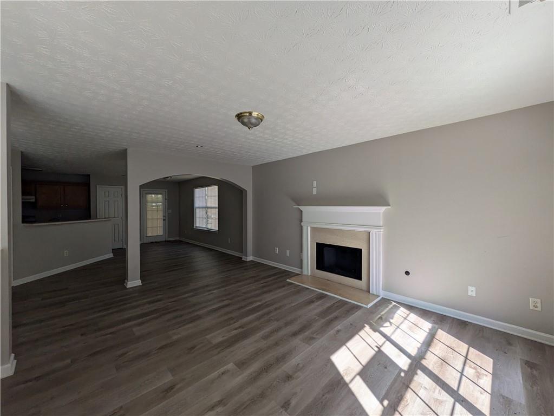
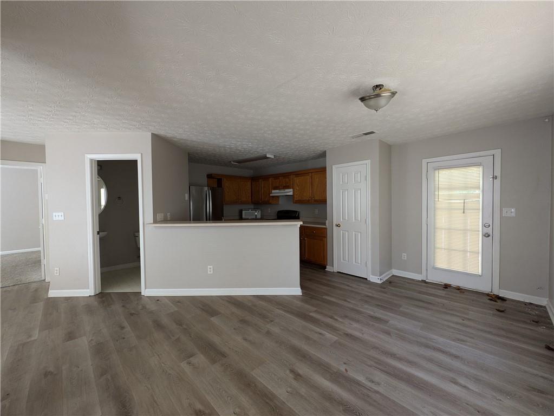
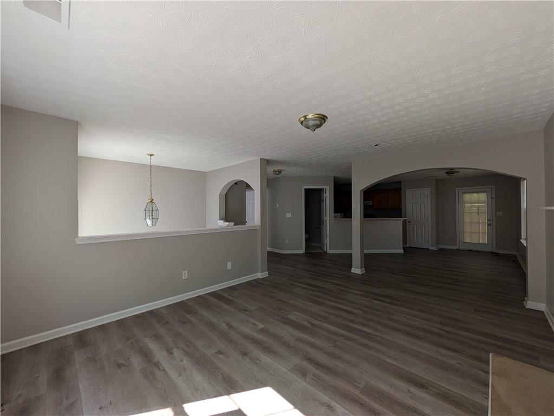
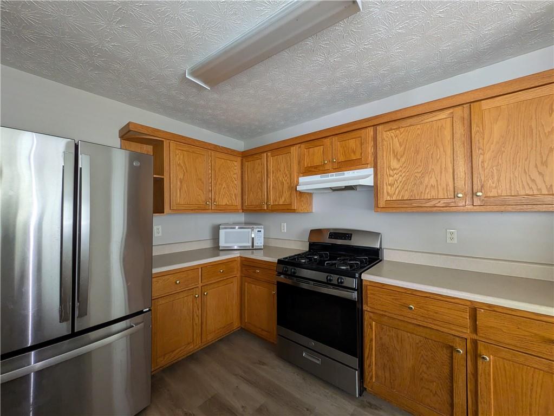
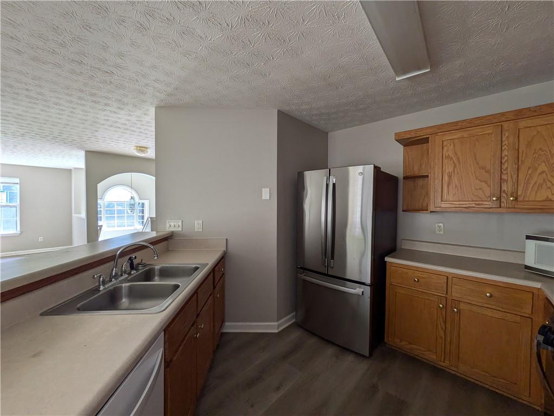
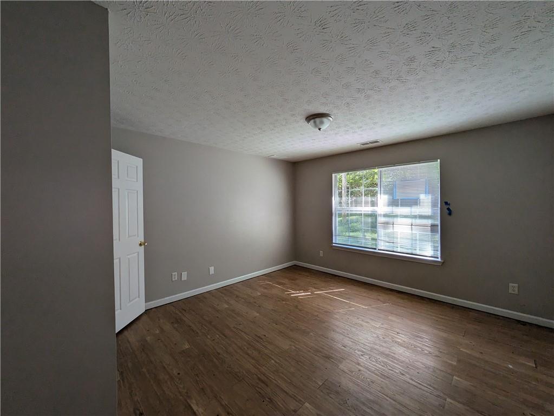
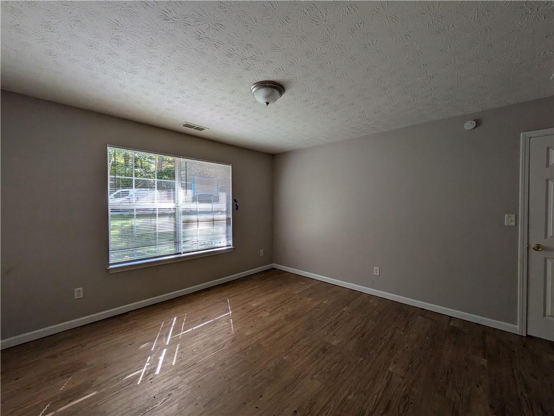
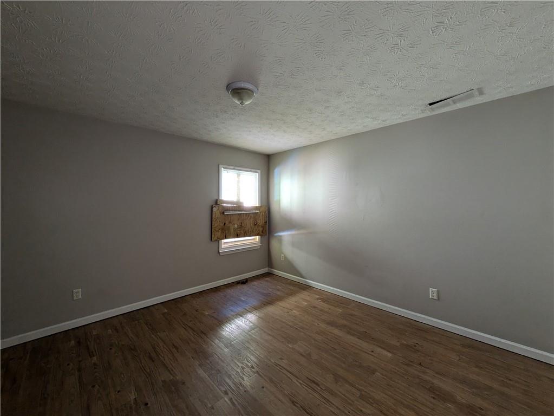
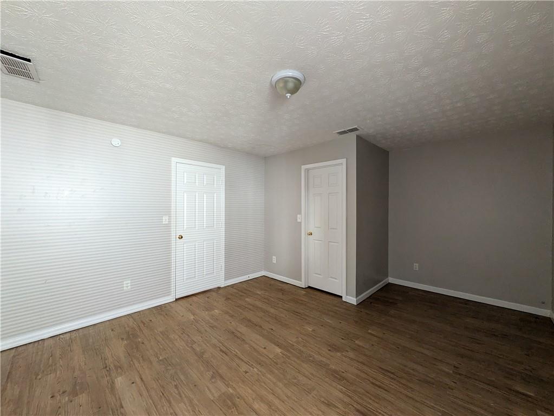
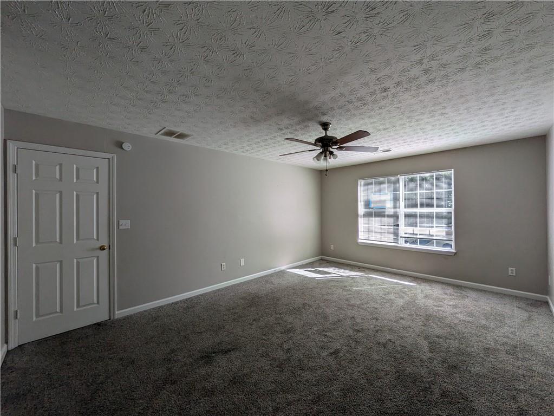
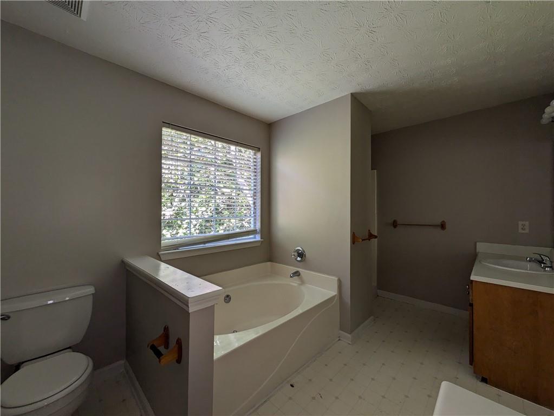
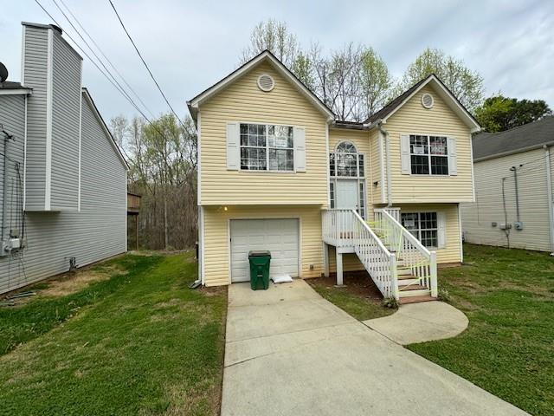
 MLS# 359843139
MLS# 359843139