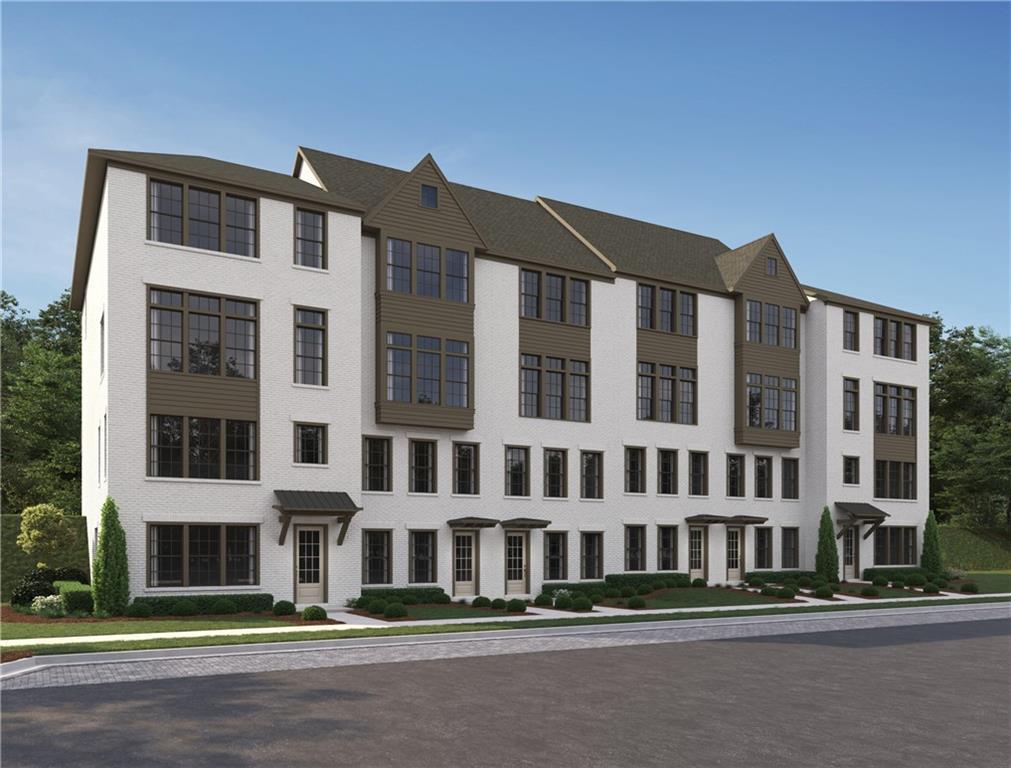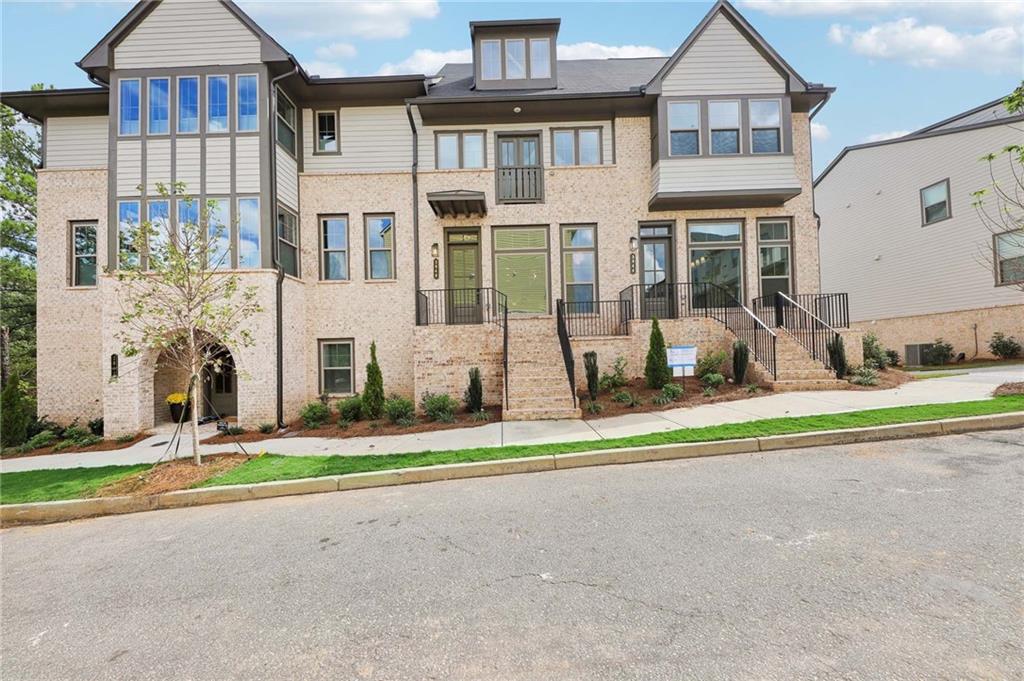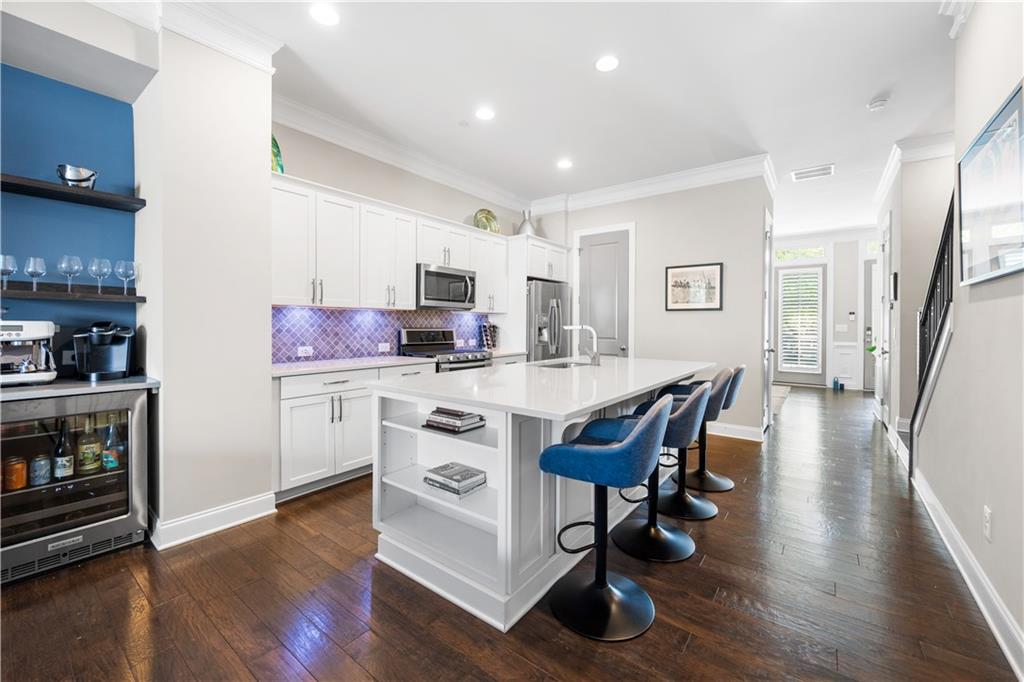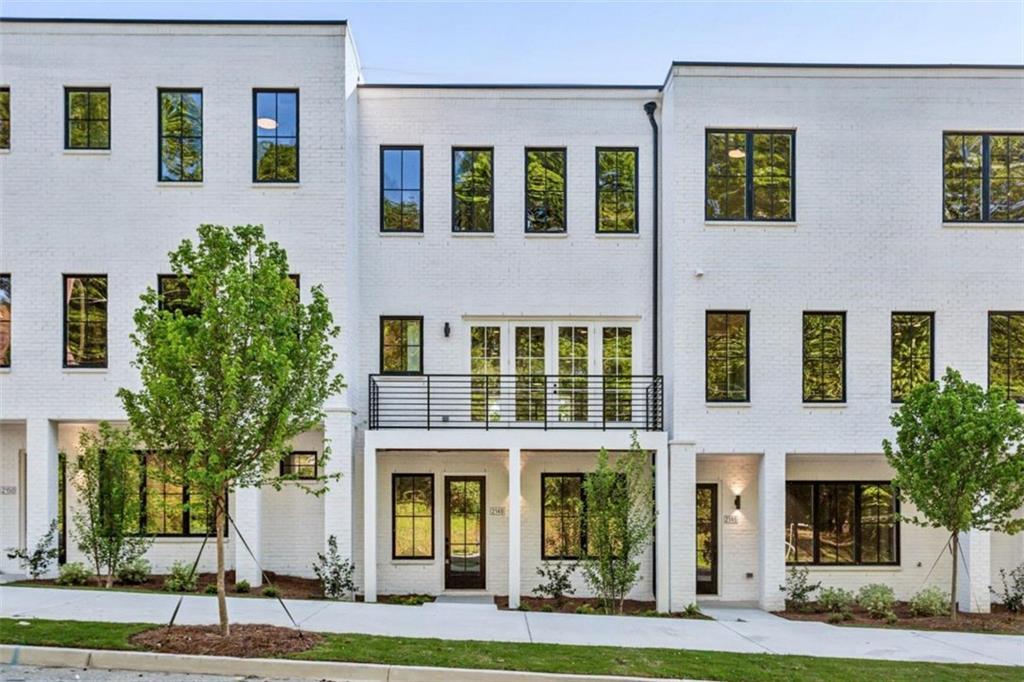Viewing Listing MLS# 407877878
Atlanta, GA 30307
- 3Beds
- 2Full Baths
- 1Half Baths
- N/A SqFt
- 1981Year Built
- 0.02Acres
- MLS# 407877878
- Residential
- Townhouse
- Pending
- Approx Time on Market1 month, 3 days
- AreaN/A
- CountyDekalb - GA
- Subdivision Lions Gate
Overview
Show Stopper in Druid Hills!Lions Gate, 3 bed/2.5 bath, COMPLETELY RENOVATED townhome with elegant, designer details throughout. This is the one youve been dreaming about! Lighting, Flooring, Cabinetry, Storage, Colors, all thoughtfully curated. Chefs kitchen with Ample cabinetry, HUGE walk-in pantry, plus all new appliances. Floor plan flows from kitchen and dining area. French doors in den open to largest, private courtyard in the community, providing exceptional outdoor space for entertaining. A second level, spacious, retreat-like, primary bedroom with tailer-made, built-in shelving & huge walk-in closet. Primary bath features double vanity plus oversized marble walk-in shower with skylight. Two generous, light-filled, secondary bedrooms share bathroom with large soaking tub. Enjoy the community pool, common areas with mature landscape and tranquil spaces. Minutes to Emory, Schools, Parks, Beltline and more! So many upgrades and special custom designs fill this Druid Hills Gem in Lions Gate. It truly is THE ONE!
Association Fees / Info
Hoa: Yes
Hoa Fees Frequency: Monthly
Hoa Fees: 500
Community Features: Homeowners Assoc, Near Beltline, Near Public Transport, Near Schools, Near Shopping, Park, Pool, Street Lights
Association Fee Includes: Insurance, Maintenance Grounds, Maintenance Structure, Reserve Fund, Swim, Termite, Trash
Bathroom Info
Halfbaths: 1
Total Baths: 3.00
Fullbaths: 2
Room Bedroom Features: Oversized Master
Bedroom Info
Beds: 3
Building Info
Habitable Residence: No
Business Info
Equipment: None
Exterior Features
Fence: Brick
Patio and Porch: Rear Porch
Exterior Features: Lighting, Private Entrance, Other
Road Surface Type: Asphalt
Pool Private: Yes
County: Dekalb - GA
Acres: 0.02
Pool Desc: Fenced, Gunite, Private, Salt Water
Fees / Restrictions
Financial
Original Price: $650,000
Owner Financing: No
Garage / Parking
Parking Features: Assigned, Level Driveway
Green / Env Info
Green Energy Generation: None
Handicap
Accessibility Features: Accessible Entrance
Interior Features
Security Ftr: Fire Alarm, Security Lights, Smoke Detector(s)
Fireplace Features: Factory Built, Gas Log, Living Room, Ventless
Levels: Two
Appliances: Dishwasher, Disposal, Dryer, Electric Water Heater, Gas Oven, Gas Range, Gas Water Heater, Microwave, Refrigerator, Self Cleaning Oven, Washer
Laundry Features: Electric Dryer Hookup, In Hall, Laundry Closet, Main Level
Interior Features: Bookcases, Coffered Ceiling(s), Crown Molding, Disappearing Attic Stairs, Double Vanity, Entrance Foyer, High Ceilings 10 ft Main, High Ceilings 10 ft Upper, Low Flow Plumbing Fixtures, Walk-In Closet(s)
Flooring: Hardwood
Spa Features: None
Lot Info
Lot Size Source: Public Records
Lot Features: Cul-De-Sac, Landscaped, Level
Lot Size: 42 x 24
Misc
Property Attached: Yes
Home Warranty: No
Open House
Other
Other Structures: None
Property Info
Construction Materials: Brick, Cement Siding
Year Built: 1,981
Property Condition: Resale
Roof: Composition, Ridge Vents
Property Type: Residential Attached
Style: Townhouse, Traditional
Rental Info
Land Lease: No
Room Info
Kitchen Features: Cabinets White, Kitchen Island, Pantry Walk-In, Solid Surface Counters, View to Family Room
Room Master Bathroom Features: Double Vanity
Room Dining Room Features: Open Concept
Special Features
Green Features: Windows
Special Listing Conditions: None
Special Circumstances: None
Sqft Info
Building Area Total: 2178
Building Area Source: Public Records
Tax Info
Tax Amount Annual: 5230
Tax Year: 2,023
Tax Parcel Letter: 15-242-02-029
Unit Info
Num Units In Community: 84
Utilities / Hvac
Cool System: Attic Fan, Ceiling Fan(s), Central Air, Dual, Zoned
Electric: 110 Volts, 220 Volts in Laundry
Heating: Central, Natural Gas
Utilities: Cable Available, Electricity Available, Natural Gas Available, Phone Available, Sewer Available, Underground Utilities, Water Available
Sewer: Public Sewer
Waterfront / Water
Water Body Name: None
Water Source: Public
Waterfront Features: None
Directions
Ponce De Leon going East, Turn left into community entrance at Prescott Walk. Left on Lullwater Place. Right on Kings Walk. 16 Kings Walk on your left.Listing Provided courtesy of Boulevard Homes, Llc
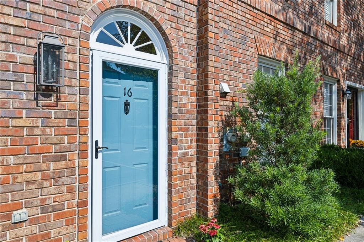
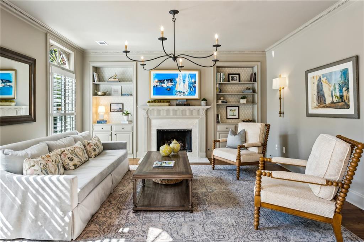
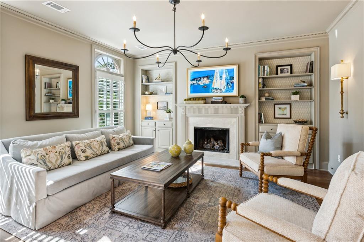
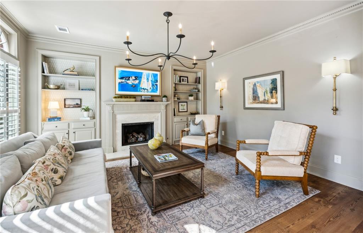
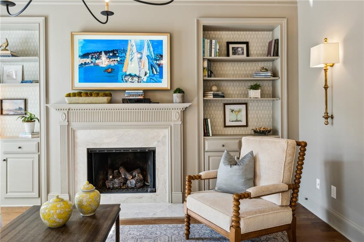
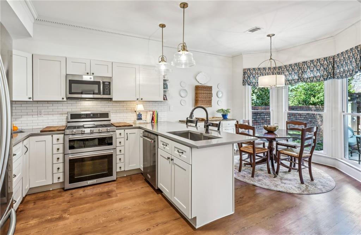
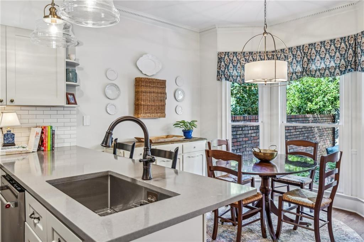
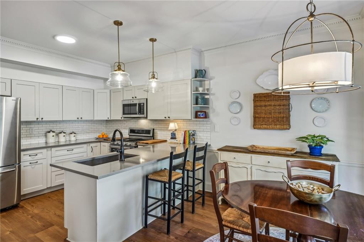
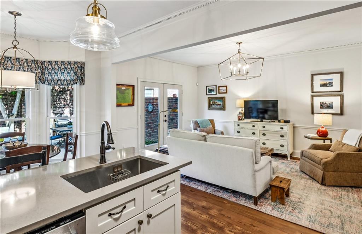
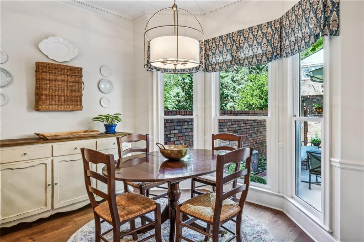
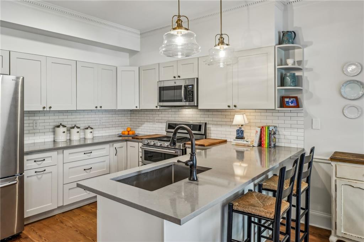
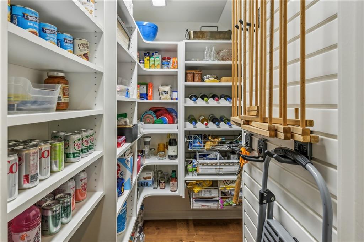
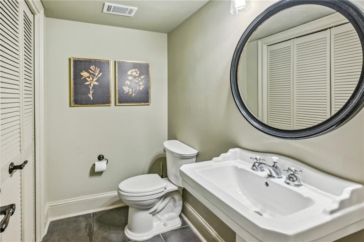
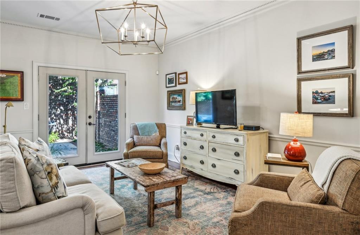
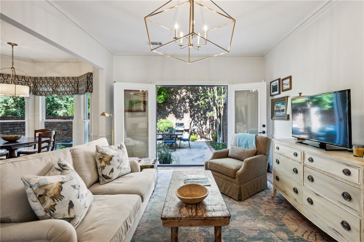
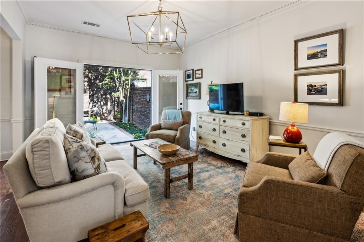
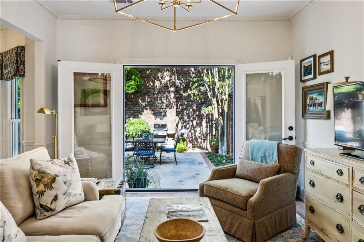
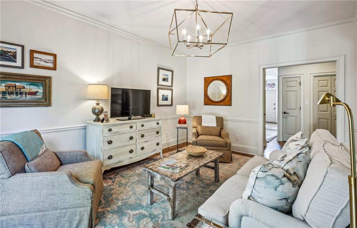
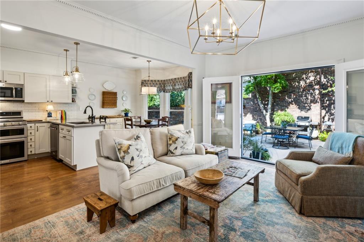
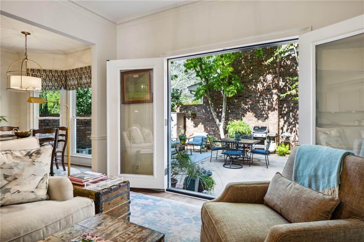
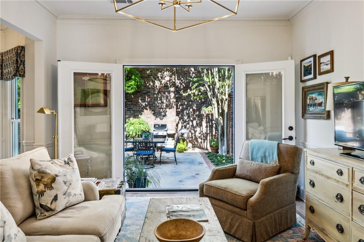
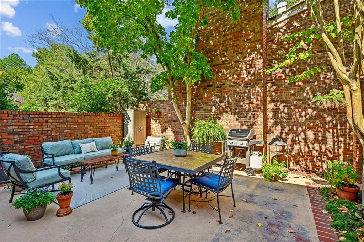
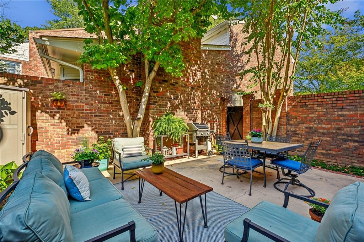
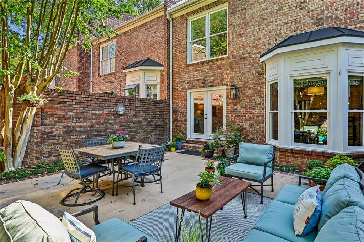
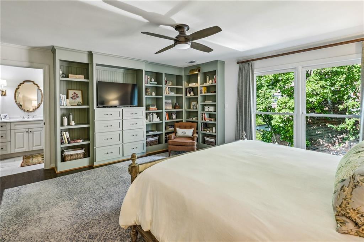
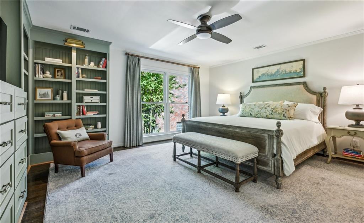
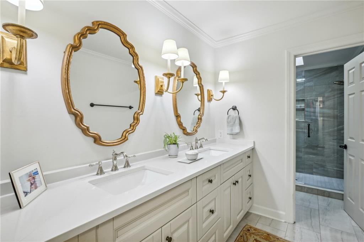
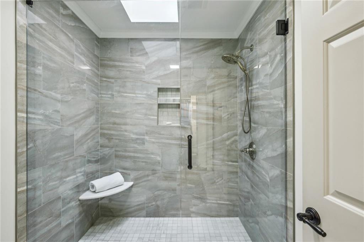
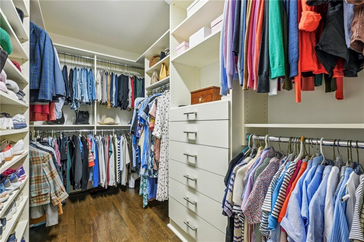
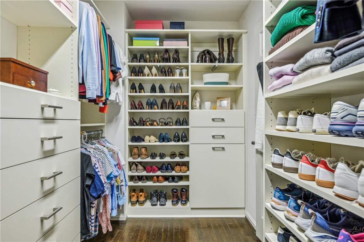
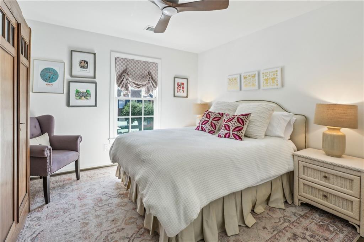
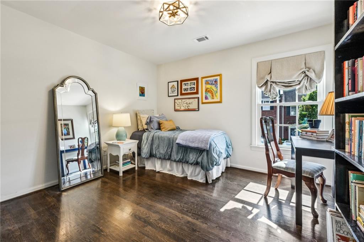
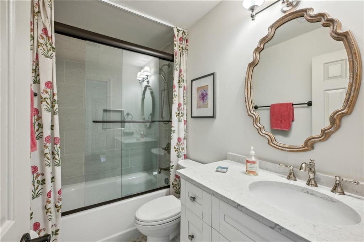
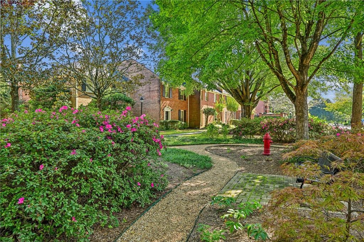
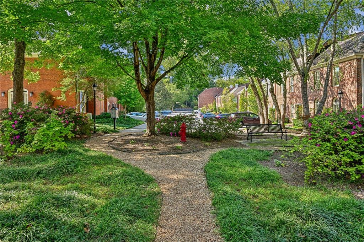
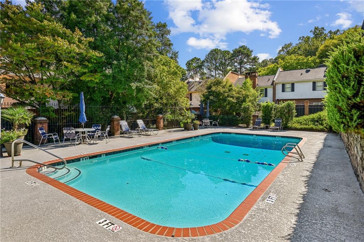
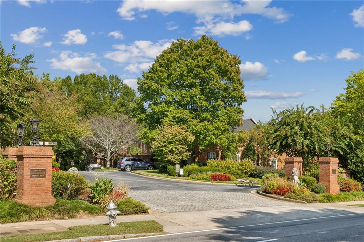
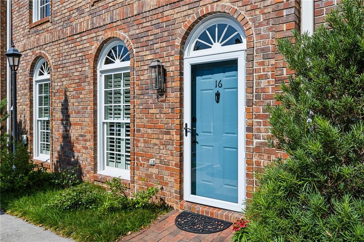
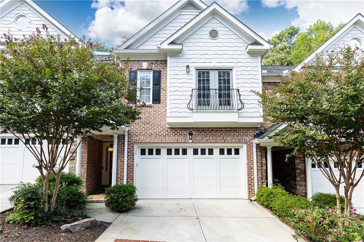
 MLS# 409360883
MLS# 409360883 