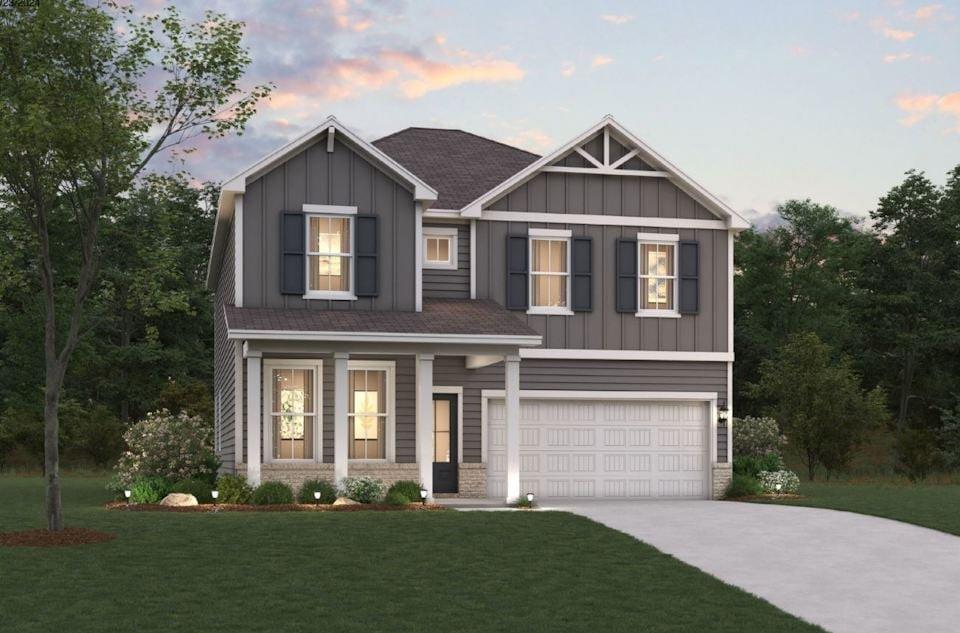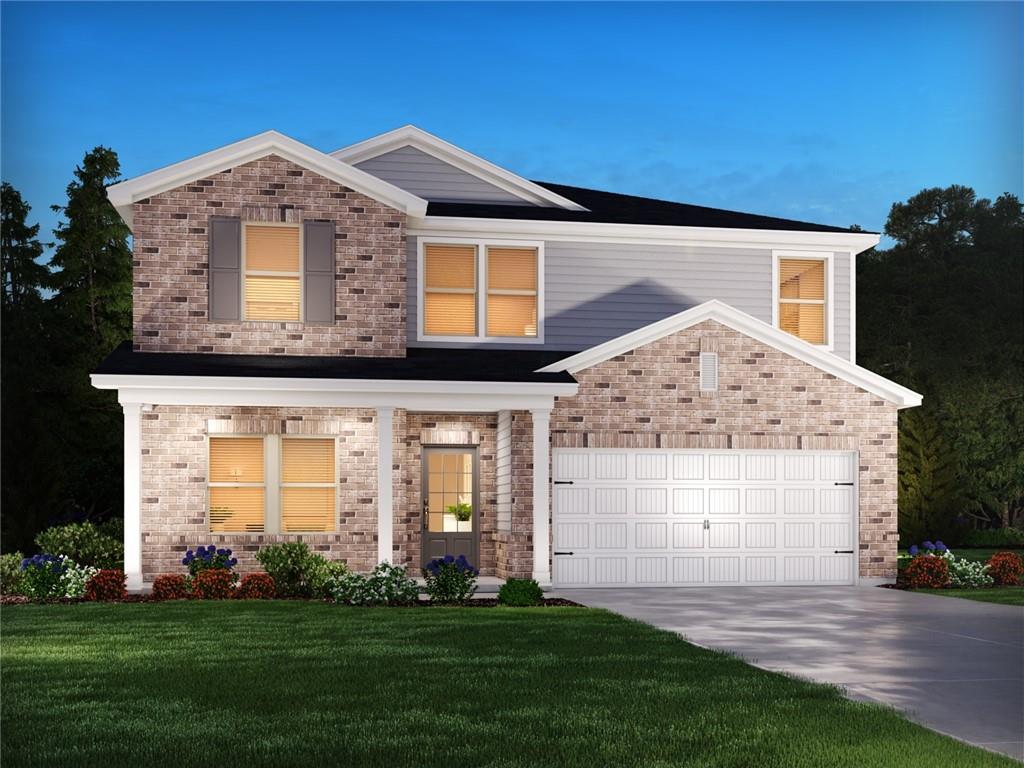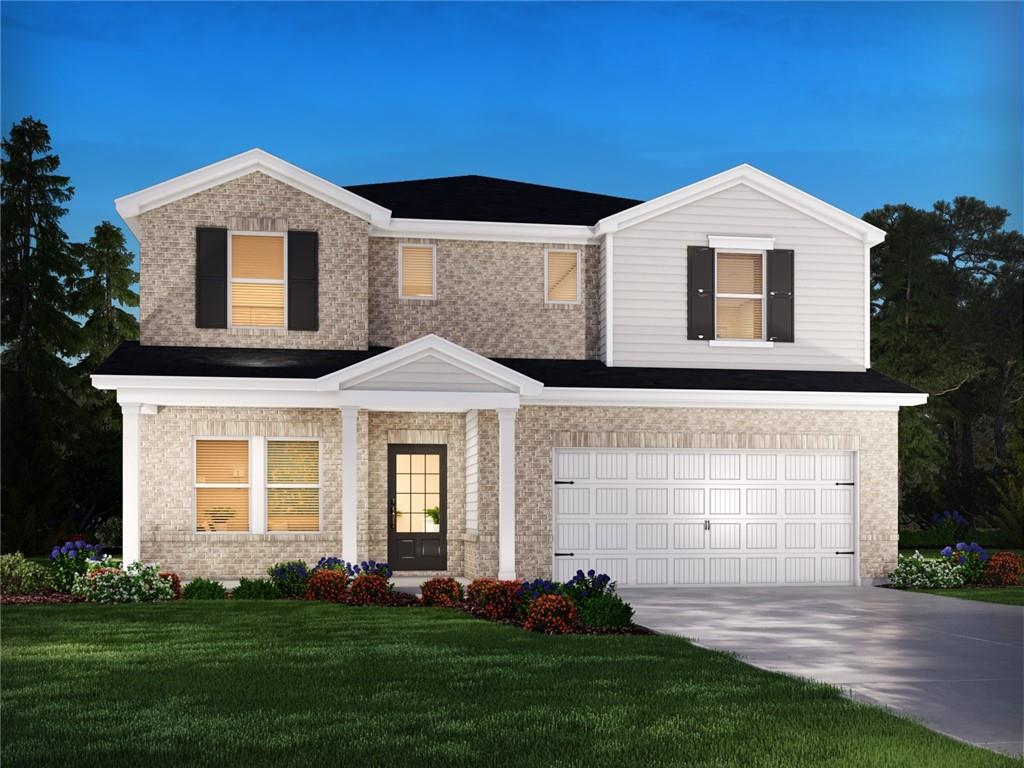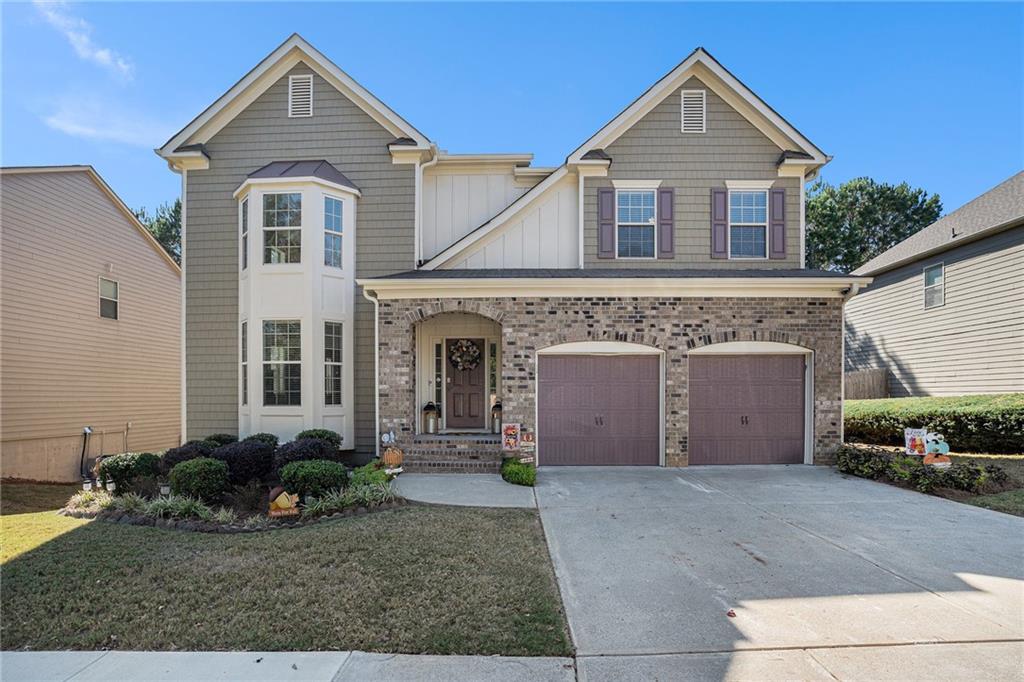Viewing Listing MLS# 407873056
Grayson, GA 30017
- 5Beds
- 3Full Baths
- N/AHalf Baths
- N/A SqFt
- 2022Year Built
- 0.11Acres
- MLS# 407873056
- Residential
- Single Family Residence
- Active
- Approx Time on Market29 days
- AreaN/A
- CountyGwinnett - GA
- Subdivision Clark Lake Village
Overview
Welcome to this Gorgeous Property Featuring 5 bedrooms and 3 baths loaded with open space With modern fixtures, ample storage, and a two-car garage. The kitchen boast granite counter-tops and stainless steel appliances - microwave, dishwasher, Gas cook-top range and refrigerator, with view to the family room while the adjoining dining area offers a cozy atmosphere for family meals. A nice and cozy fireplace in the Family room. Bedroom and bathroom suite on main. Retreat to the Huge primary suite, boasting a spacious layout, a walk-in closet, and a spa-like ensuite bath complete with dual vanities, a luxurious soaking tub, and a separate shower. Four additional bedrooms offer comfort and versatility, accommodating guests, family members, or converting into home offices or fitness studios to suit your lifestyle needs. This home is Located in a vibrant community with a dog park, swimming pool, lake and walking trails. Conveniently located near top-rated schools, shopping, dining, and entertainment options, this home offers the perfect balance of serenity and accessibility. MOTIVATED SELLER!! Schedule your showing and make this you home today.
Association Fees / Info
Hoa: Yes
Hoa Fees Frequency: Annually
Hoa Fees: 1170
Community Features: Clubhouse, Homeowners Assoc, Pool, Tennis Court(s)
Bathroom Info
Main Bathroom Level: 1
Total Baths: 3.00
Fullbaths: 3
Room Bedroom Features: Double Master Bedroom, Oversized Master, Roommate Floor Plan
Bedroom Info
Beds: 5
Building Info
Habitable Residence: No
Business Info
Equipment: None
Exterior Features
Fence: None
Patio and Porch: Patio
Exterior Features: Garden
Road Surface Type: Asphalt
Pool Private: No
County: Gwinnett - GA
Acres: 0.11
Pool Desc: None
Fees / Restrictions
Financial
Original Price: $497,000
Owner Financing: No
Garage / Parking
Parking Features: Driveway, Garage
Green / Env Info
Green Energy Generation: None
Handicap
Accessibility Features: None
Interior Features
Security Ftr: Smoke Detector(s)
Fireplace Features: Family Room
Levels: Two
Appliances: Dishwasher, Gas Range, Microwave, Refrigerator
Laundry Features: Upper Level
Interior Features: Entrance Foyer
Flooring: Laminate
Spa Features: None
Lot Info
Lot Size Source: Owner
Lot Features: Level
Lot Size: 4792
Misc
Property Attached: No
Home Warranty: No
Open House
Other
Other Structures: None
Property Info
Construction Materials: Brick
Year Built: 2,022
Property Condition: Resale
Roof: Composition
Property Type: Residential Detached
Style: Traditional
Rental Info
Land Lease: No
Room Info
Kitchen Features: Cabinets White, Stone Counters, View to Family Room
Room Master Bathroom Features: Separate Tub/Shower
Room Dining Room Features: Open Concept
Special Features
Green Features: None
Special Listing Conditions: None
Special Circumstances: None
Sqft Info
Building Area Total: 2679
Building Area Source: Owner
Tax Info
Tax Amount Annual: 1184
Tax Year: 2,023
Tax Parcel Letter: R5136-436
Unit Info
Utilities / Hvac
Cool System: Central Air
Electric: 110 Volts, 220 Volts
Heating: Central
Utilities: Electricity Available, Natural Gas Available, Sewer Available, Water Available
Sewer: Public Sewer
Waterfront / Water
Water Body Name: None
Water Source: Public
Waterfront Features: None
Directions
GPS friendlyListing Provided courtesy of Exp Realty, Llc.
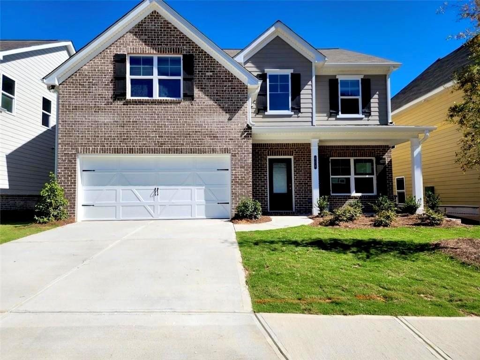
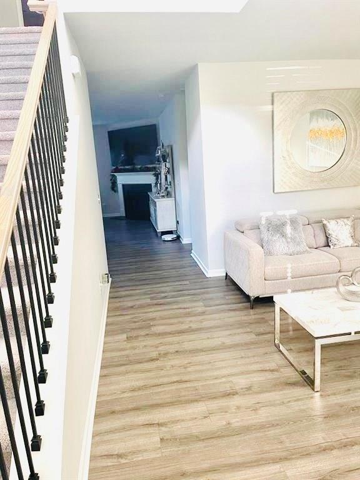
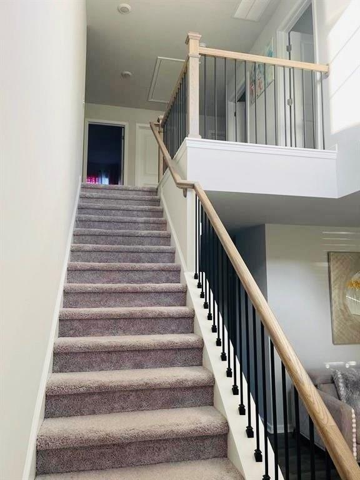
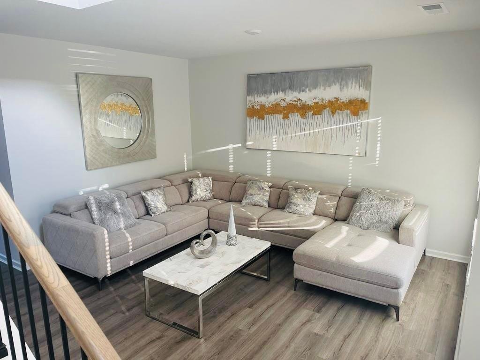
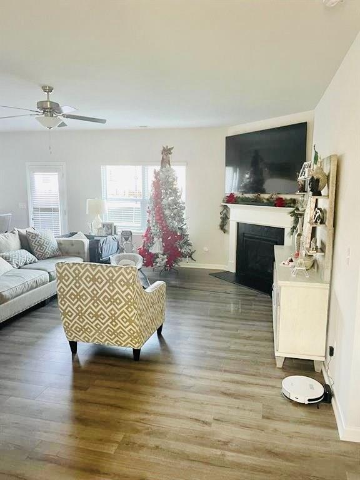
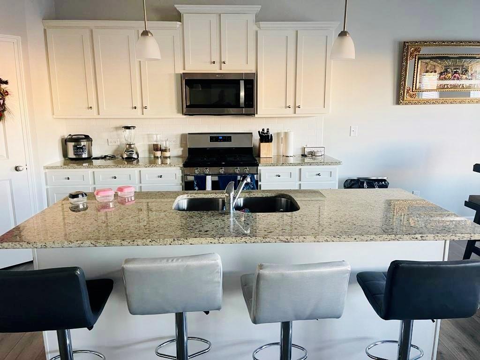
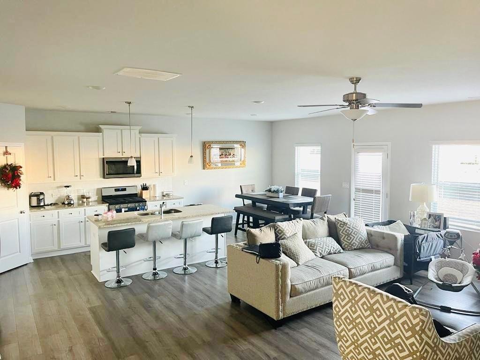
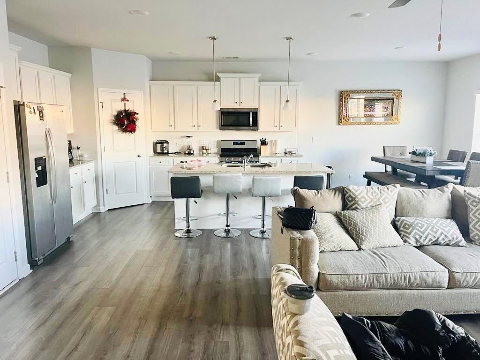
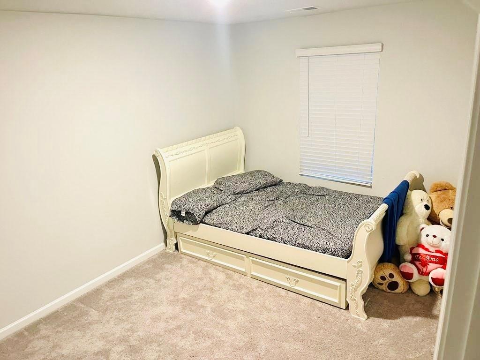
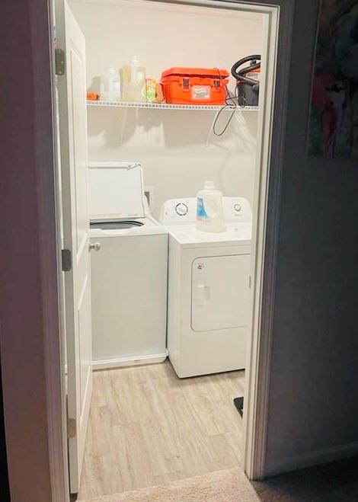
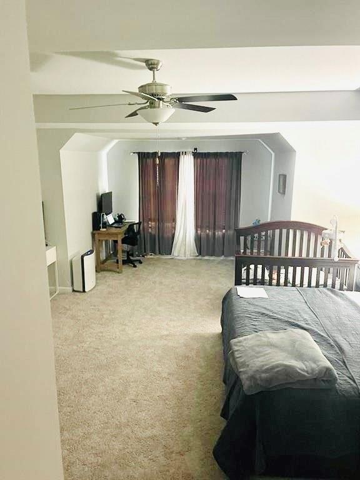
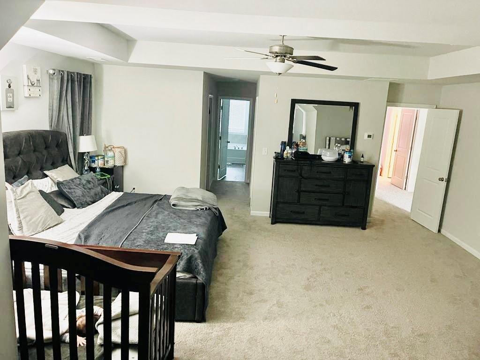
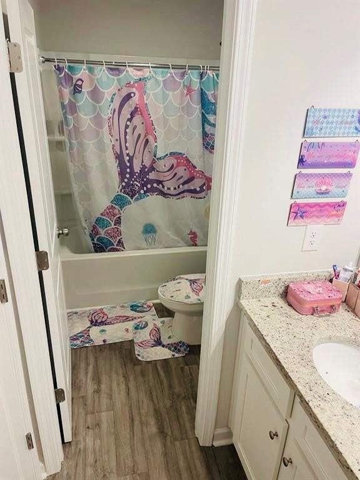
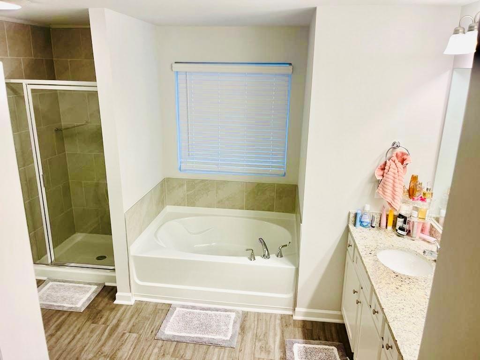
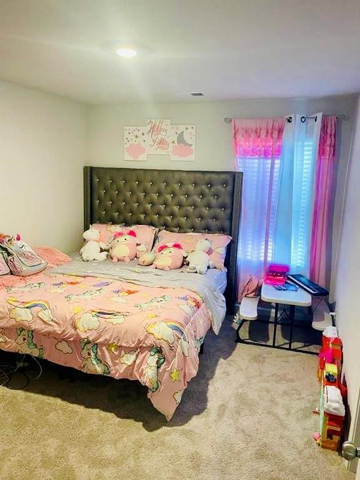
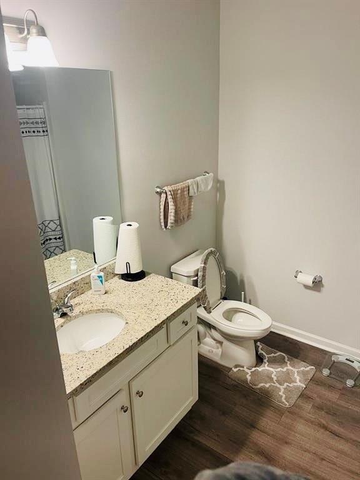
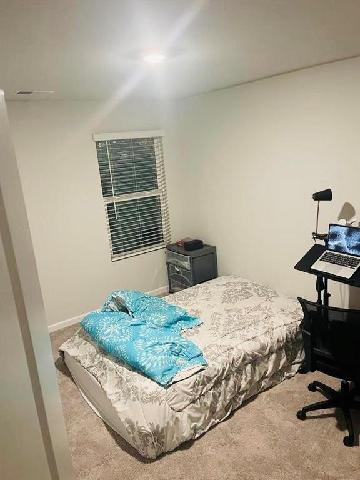
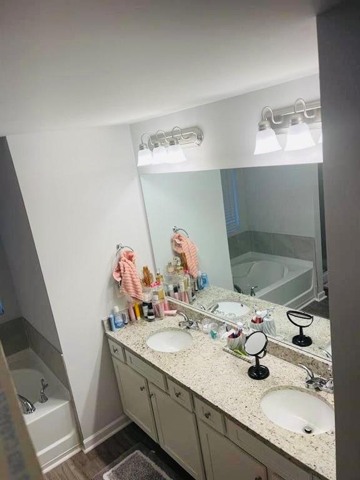
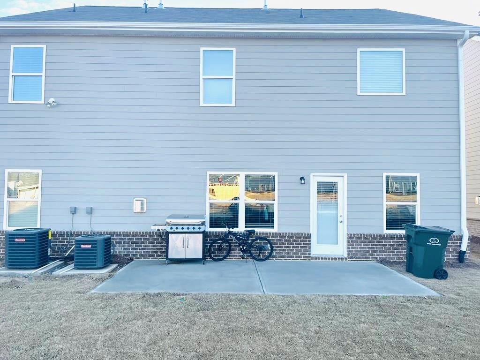
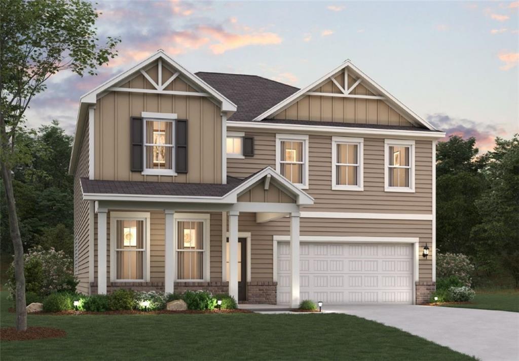
 MLS# 410623974
MLS# 410623974 