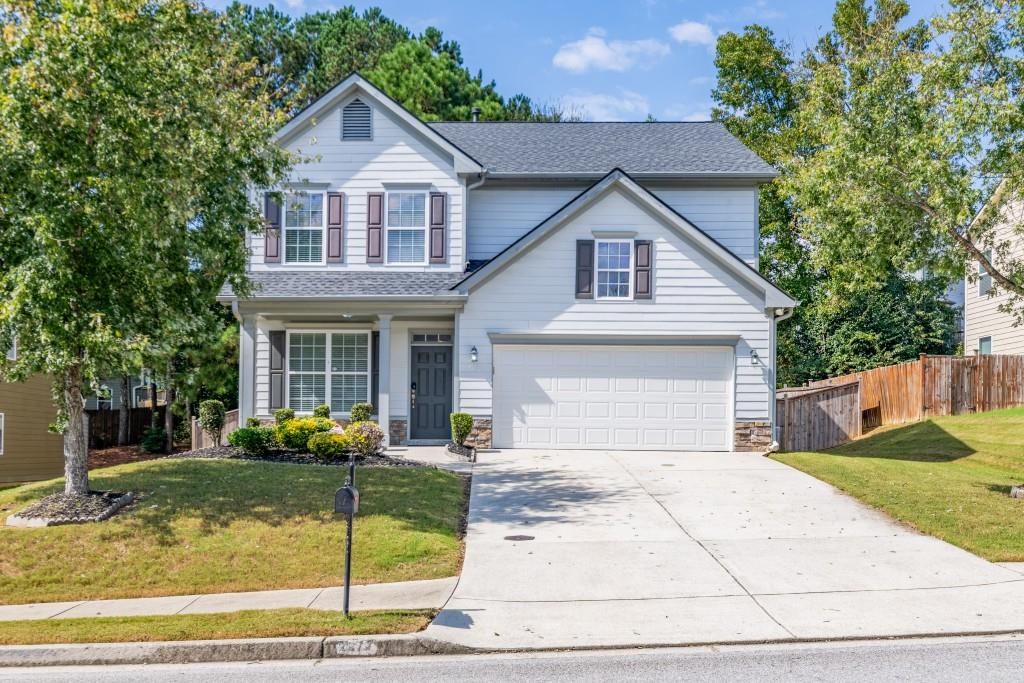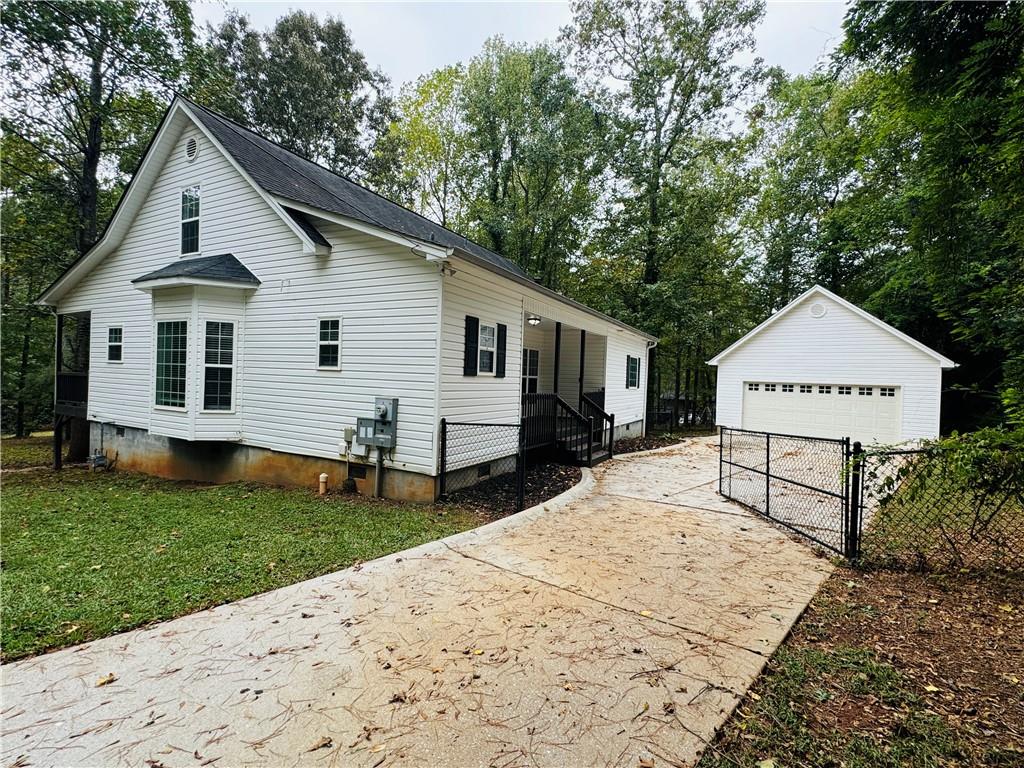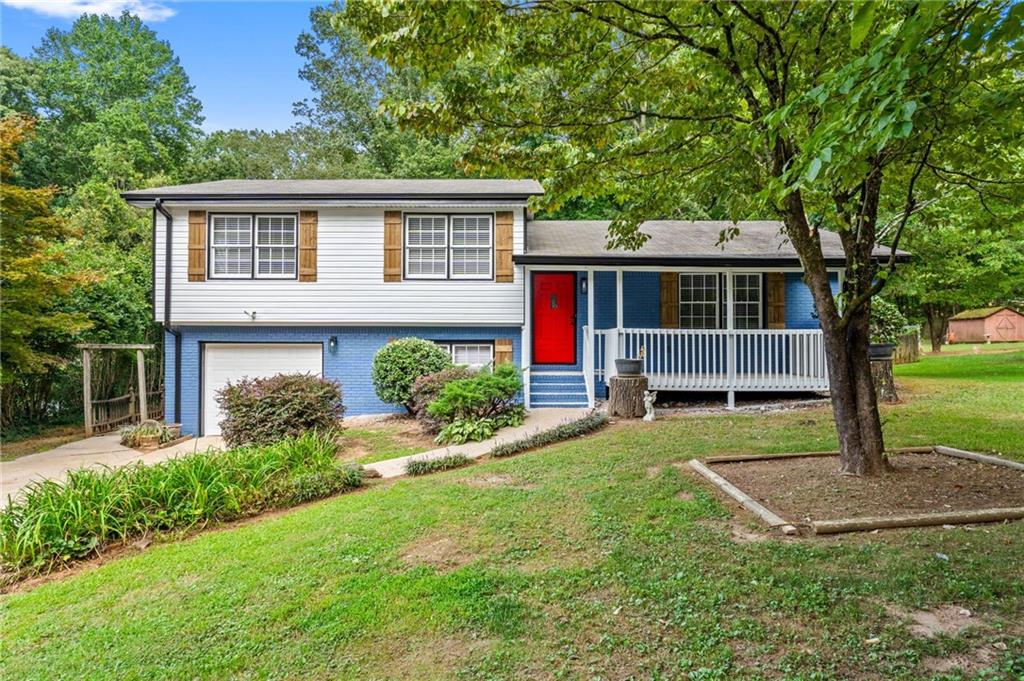Viewing Listing MLS# 407865161
Douglasville, GA 30135
- 4Beds
- 2Full Baths
- N/AHalf Baths
- N/A SqFt
- 1992Year Built
- 0.49Acres
- MLS# 407865161
- Residential
- Single Family Residence
- Pending
- Approx Time on Market1 month, 5 days
- AreaN/A
- CountyDouglas - GA
- Subdivision Saddlecreek
Overview
NO HOA! This exquisite, well-maintained split-level home is located in an exceptional school district. The upper level features a large, open living area and a separate dining room that opens onto a generously sized back deck. The kitchen is a highlight, boasting diamond cherry cabinets, a glass backsplash, granite countertops, and an island with stainless steel appliances. Two guest bedrooms share a newly updated full bathroom, while the oversized owner's suite offers a lavishly remodeled bathroom with double shower heads. Fresh paint throughout adds a contemporary feel. The lower level includes a spacious bonus room in a partially finished basement, ideal for hosting gatherings. There is also an unfinished part of the basement that can be used for extra storage. The vast, fenced backyard is level and features a lower deck landing, an outbuilding/shed, and an above-ground pool with crystal-clear water. This home offers all the amenities you need in a prime location!
Association Fees / Info
Hoa: No
Hoa Fees Frequency: Annually
Community Features: None
Hoa Fees Frequency: Annually
Bathroom Info
Total Baths: 2.00
Fullbaths: 2
Room Bedroom Features: Oversized Master
Bedroom Info
Beds: 4
Building Info
Habitable Residence: No
Business Info
Equipment: None
Exterior Features
Fence: Back Yard
Patio and Porch: Deck
Exterior Features: None
Road Surface Type: Concrete
Pool Private: No
County: Douglas - GA
Acres: 0.49
Pool Desc: Above Ground
Fees / Restrictions
Financial
Original Price: $329,000
Owner Financing: No
Garage / Parking
Parking Features: Garage
Green / Env Info
Green Energy Generation: None
Handicap
Accessibility Features: None
Interior Features
Security Ftr: Carbon Monoxide Detector(s), Fire Alarm
Fireplace Features: Brick
Levels: Two
Appliances: Dishwasher, Gas Range, Microwave
Laundry Features: Laundry Room
Interior Features: High Ceilings 9 ft Lower
Flooring: Hardwood
Spa Features: None
Lot Info
Lot Size Source: Public Records
Lot Features: Back Yard
Lot Size: x
Misc
Property Attached: No
Home Warranty: No
Open House
Other
Other Structures: None
Property Info
Construction Materials: Cement Siding
Year Built: 1,992
Property Condition: Resale
Roof: Shingle
Property Type: Residential Detached
Style: A-Frame
Rental Info
Land Lease: No
Room Info
Kitchen Features: Cabinets Other, Stone Counters
Room Master Bathroom Features: Double Shower,Skylights
Room Dining Room Features: Dining L,Great Room
Special Features
Green Features: None
Special Listing Conditions: None
Special Circumstances: None
Sqft Info
Building Area Total: 1880
Building Area Source: Public Records
Tax Info
Tax Amount Annual: 2698
Tax Year: 2,023
Tax Parcel Letter: 5015-00-7-0-190
Unit Info
Num Units In Community: 1
Utilities / Hvac
Cool System: Central Air
Electric: Other
Heating: Central
Utilities: Electricity Available, Water Available
Sewer: Septic Tank
Waterfront / Water
Water Body Name: None
Water Source: Public
Waterfront Features: None
Directions
USE GPSListing Provided courtesy of Homesmart
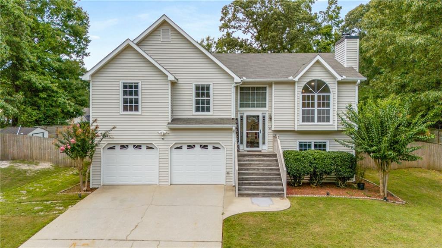
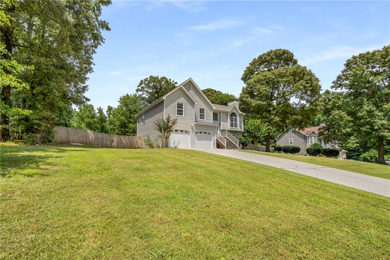
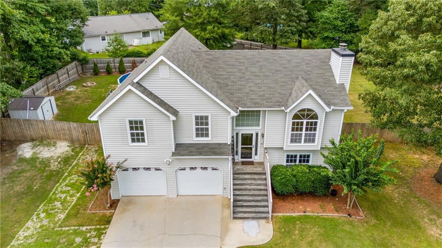
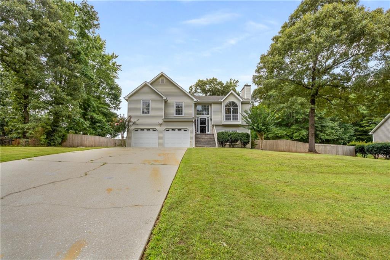
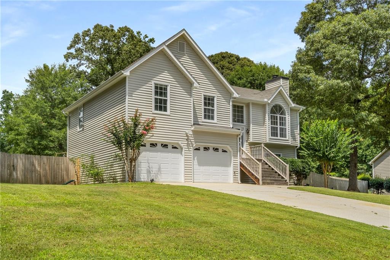
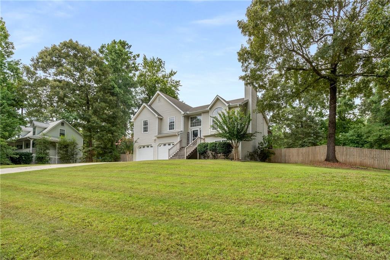
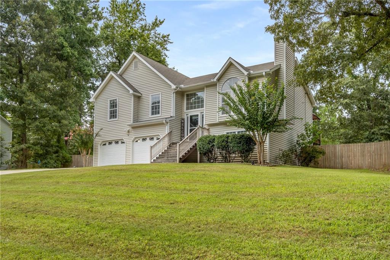
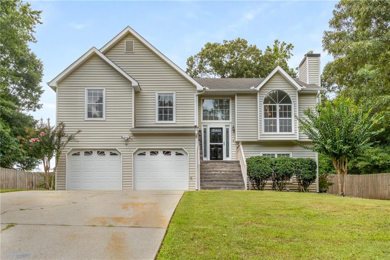
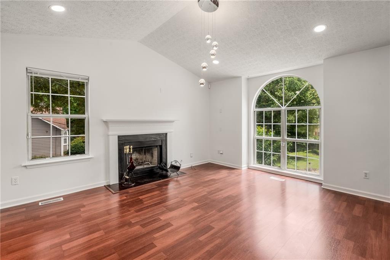
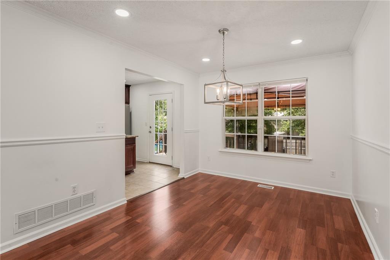
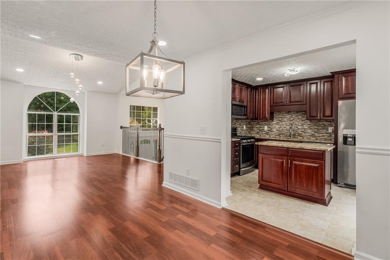
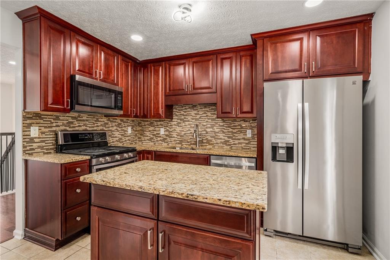
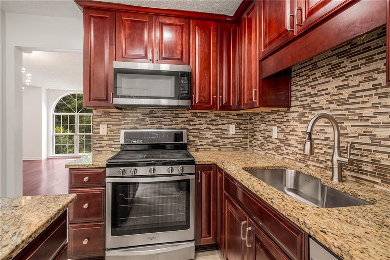
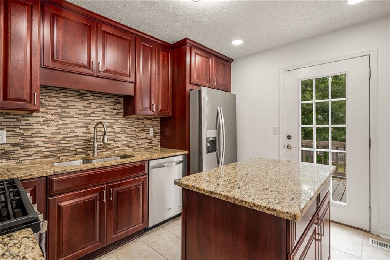
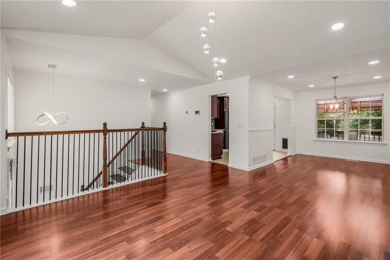
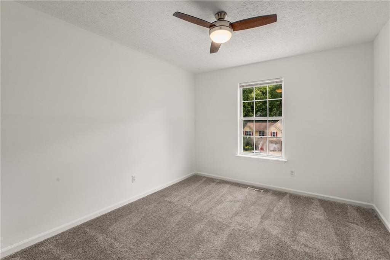
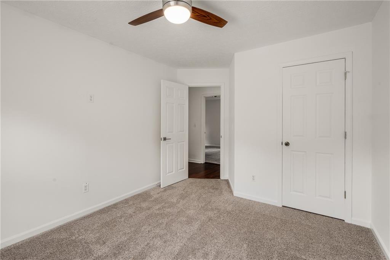
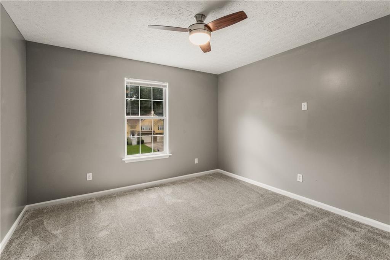
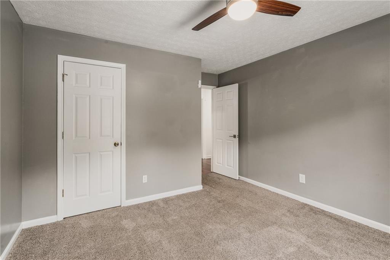
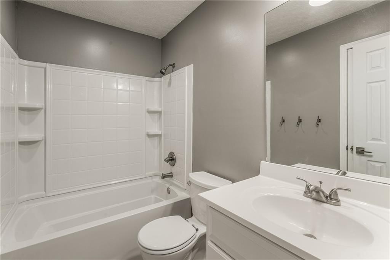
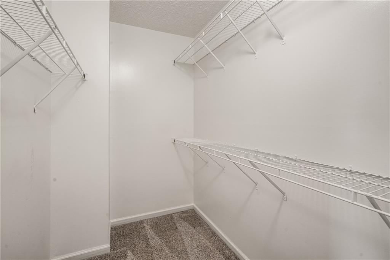
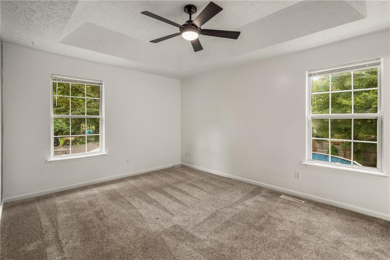
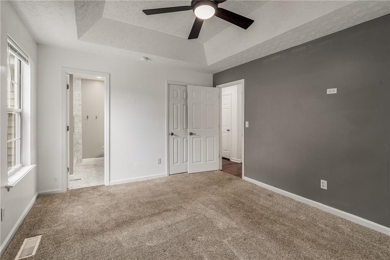
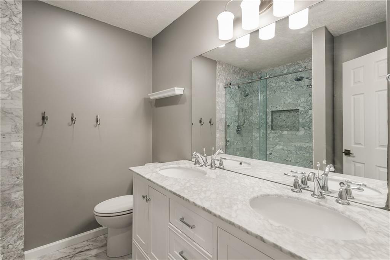
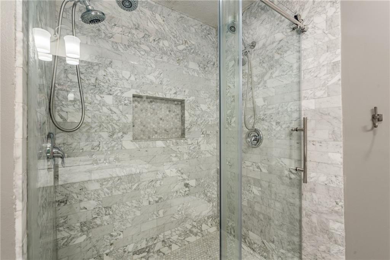
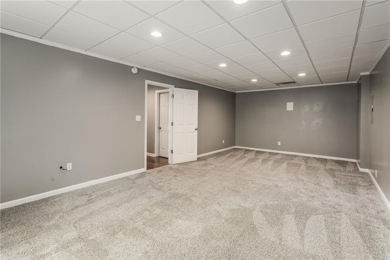
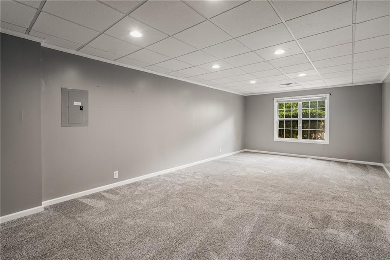
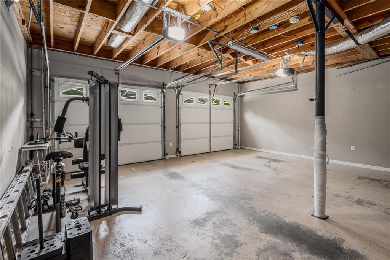
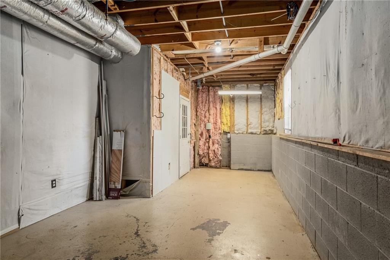
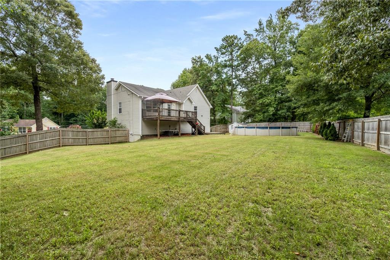
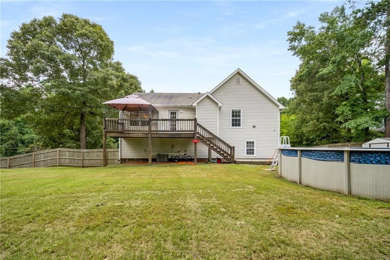
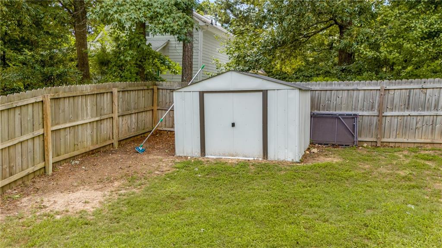
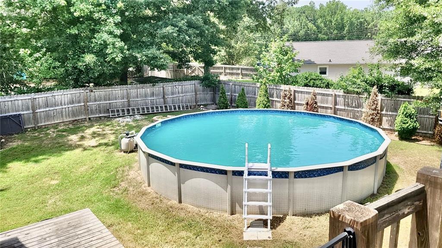
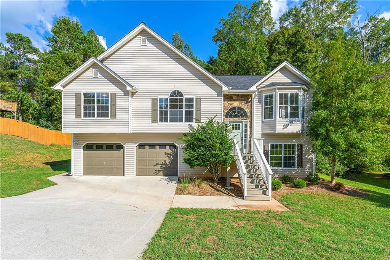
 MLS# 407780620
MLS# 407780620 