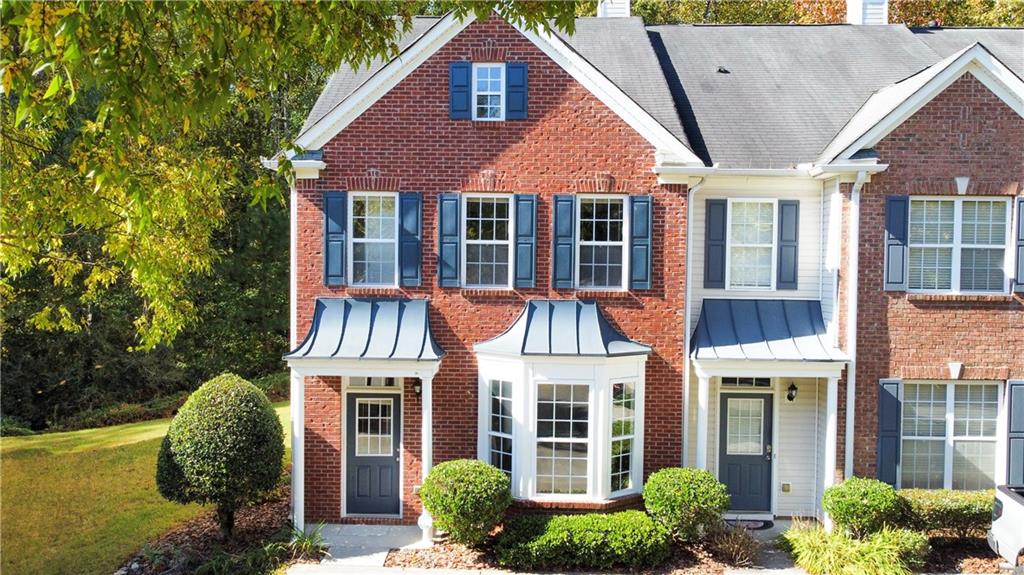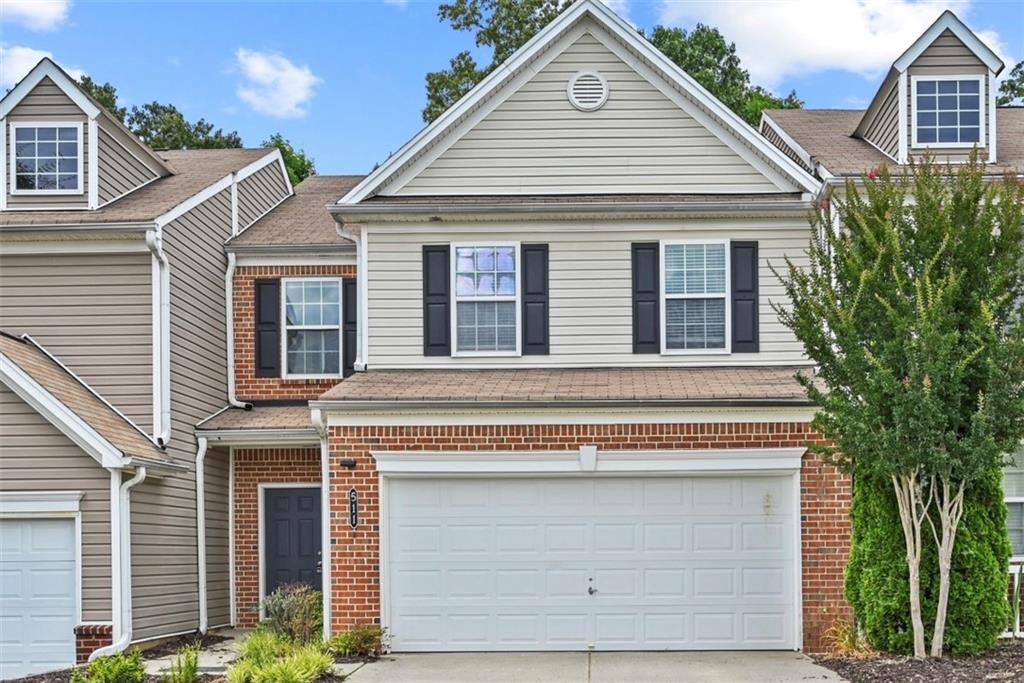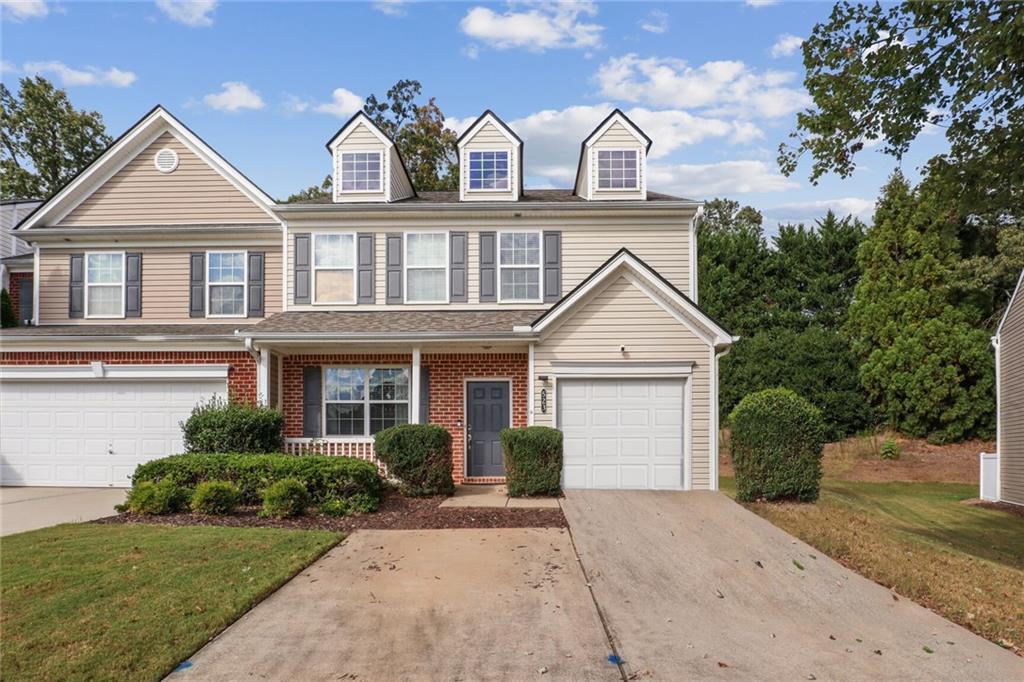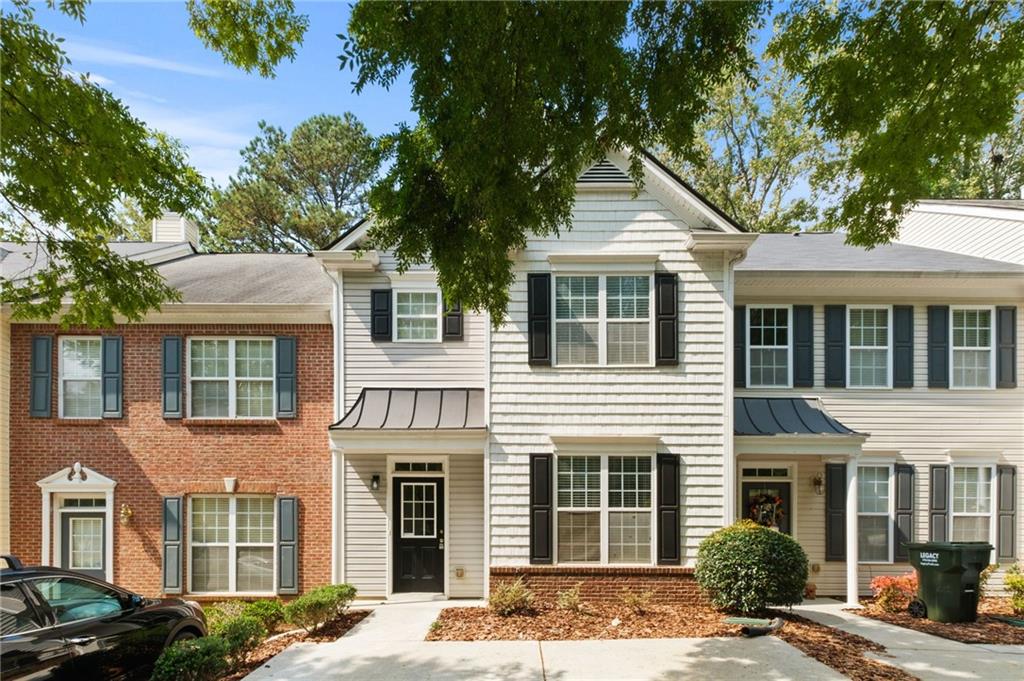Viewing Listing MLS# 407857463
Alpharetta, GA 30022
- 3Beds
- 2Full Baths
- 1Half Baths
- N/A SqFt
- 1997Year Built
- 0.03Acres
- MLS# 407857463
- Residential
- Townhouse
- Pending
- Approx Time on Market28 days
- AreaN/A
- CountyFulton - GA
- Subdivision Devonshire
Overview
Welcome to this move-in ready, three bedroom home, perfectly situated on a corner lot in the sought-after Devonshire community. This beautiful home is a true hidden gem, with so many modern updates including site-finished hardwood floors, a newer roof, HVAC system, hot water heater, wooden fence, gutters and a recently installed garage door opener. Enjoy the brand-new carpeting, just installed in all the bedrooms and upstairs hallway. The main level offers a vaulted ceiling great room with hardwood floors, a gas fireplace, and a convenient half bathroom. Chefs will love the stylish kitchen, featuring granite countertops, tile backsplash, and stainless-steel appliances, including a new refrigerator. The main level primary suite features two closets, an updated bathroom with granite counters, and a dual sink vanity. The upper level has two bedrooms, each with a spacious closet and access to a full bathroom. A convenient laundry room, and a large storage closet, complete the second floor. The entire home has been freshly painted a neutral color. Relax or entertain on the back patio, with direct access from the kitchen. The backyard is fully fenced with a stained wooden privacy fence and gate. Newly laid Zeon Zoysia grass, fresh plantings and mulch enhance the backyard appeal. There is an exterior storage closet tucked away in the corner - perfect for storing your outdoor equipment. Enjoy the Devonshire amenities, including a swimming pool with covered pavilion, two lighted tennis courts, one with pickleball lines, plus pet-friendly community green space areas too! There is SO much to appreciate with this convenient location, offering easy access to restaurants, shopping, schools, churches and major highways. Schedule a showing today and make Devonshire your new home!
Association Fees / Info
Hoa: Yes
Hoa Fees Frequency: Monthly
Hoa Fees: 165
Community Features: Homeowners Assoc, Near Public Transport, Near Schools, Near Shopping, Near Trails/Greenway, Park, Pickleball, Pool, Street Lights, Tennis Court(s)
Association Fee Includes: Maintenance Grounds, Swim, Tennis
Bathroom Info
Main Bathroom Level: 1
Halfbaths: 1
Total Baths: 3.00
Fullbaths: 2
Room Bedroom Features: Master on Main
Bedroom Info
Beds: 3
Building Info
Habitable Residence: No
Business Info
Equipment: None
Exterior Features
Fence: Back Yard, Fenced, Privacy, Wood
Patio and Porch: Patio
Exterior Features: Courtyard, Garden, Private Entrance
Road Surface Type: Asphalt, Paved
Pool Private: No
County: Fulton - GA
Acres: 0.03
Pool Desc: None
Fees / Restrictions
Financial
Original Price: $425,000
Owner Financing: No
Garage / Parking
Parking Features: Garage, Garage Faces Front, Kitchen Level
Green / Env Info
Green Building Ver Type: EarthCraft Home
Green Energy Generation: None
Handicap
Accessibility Features: None
Interior Features
Security Ftr: None
Fireplace Features: Gas Starter, Great Room
Levels: One and One Half
Appliances: Dishwasher, Disposal, Dryer, Gas Range, Gas Water Heater, Microwave, Range Hood, Self Cleaning Oven, Washer
Laundry Features: Laundry Room, Upper Level
Interior Features: Disappearing Attic Stairs, Double Vanity, Entrance Foyer 2 Story, High Ceilings 9 ft Lower, High Ceilings 10 ft Lower, High Speed Internet, His and Hers Closets, Walk-In Closet(s)
Flooring: Carpet, Ceramic Tile, Hardwood
Spa Features: None
Lot Info
Lot Size Source: Public Records
Lot Features: Corner Lot, Front Yard, Landscaped, Level, Private
Misc
Property Attached: Yes
Home Warranty: No
Open House
Other
Other Structures: None
Property Info
Construction Materials: Vinyl Siding
Year Built: 1,997
Property Condition: Resale
Roof: Composition, Ridge Vents, Shingle
Property Type: Residential Attached
Style: Cluster Home, Cottage, Traditional
Rental Info
Land Lease: No
Room Info
Kitchen Features: Breakfast Bar, Breakfast Room, Cabinets White, Eat-in Kitchen, Pantry, Solid Surface Counters, Stone Counters, View to Family Room
Room Master Bathroom Features: Double Vanity,Tub/Shower Combo
Room Dining Room Features: None
Special Features
Green Features: None
Special Listing Conditions: None
Special Circumstances: None
Sqft Info
Building Area Total: 1362
Building Area Source: Public Records
Tax Info
Tax Amount Annual: 2123
Tax Year: 2,023
Tax Parcel Letter: 12-2930-0822-058-0
Unit Info
Num Units In Community: 1
Utilities / Hvac
Cool System: Central Air, Electric, Zoned
Electric: 110 Volts, 220 Volts in Laundry
Heating: Central, Heat Pump, Natural Gas, Zoned
Utilities: Cable Available, Electricity Available, Natural Gas Available, Sewer Available, Underground Utilities, Water Available
Sewer: Public Sewer
Waterfront / Water
Water Body Name: None
Water Source: Public
Waterfront Features: None
Directions
Take 400N to Exit 7-A (Holcomb Bridge Rd. East). Turn left on Nesbit Ferry Road. Turn left at the main entrance onto Devonshire Drive. Turn right onto Cheshire Drive. Home is last one on the right.Listing Provided courtesy of Harry Norman Realtors
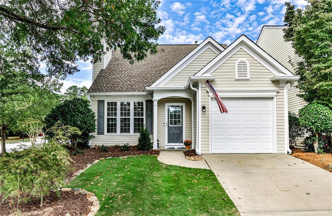
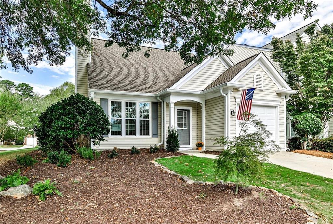
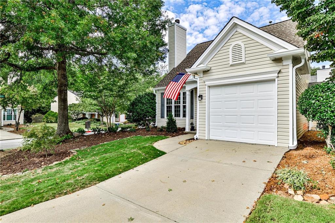
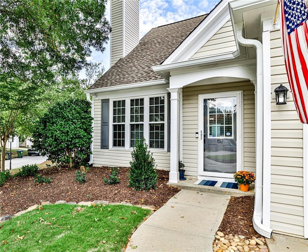
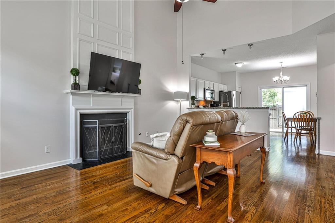
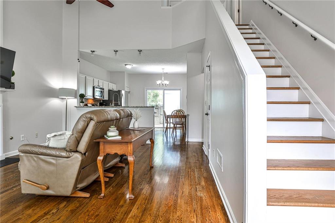
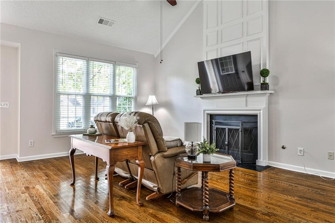
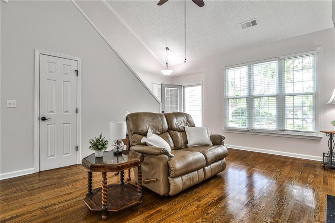
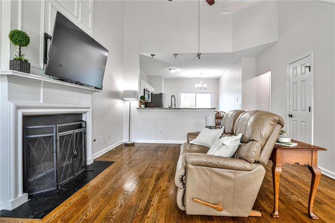
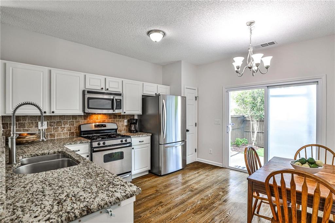
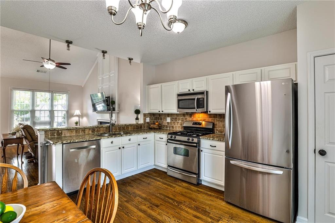
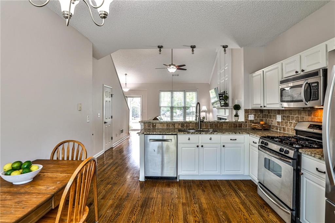
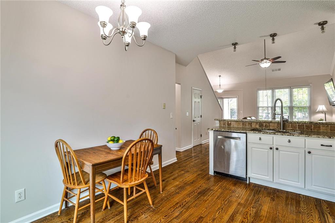
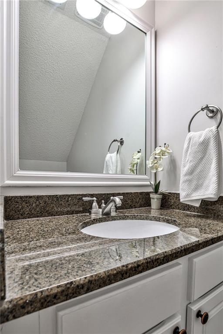
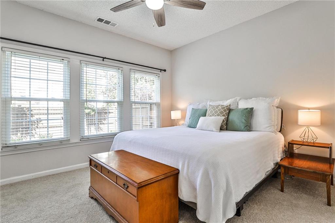
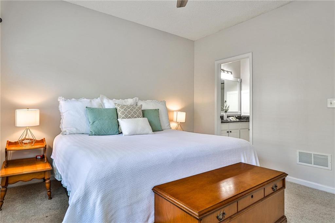
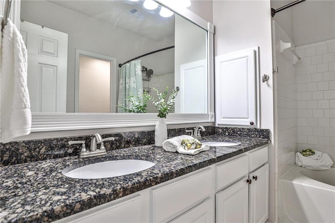
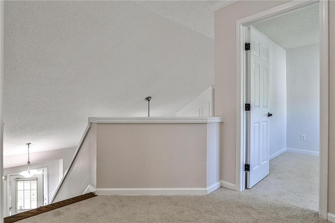
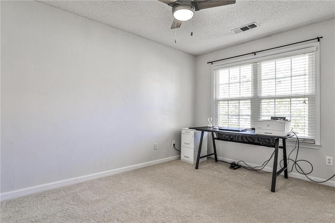
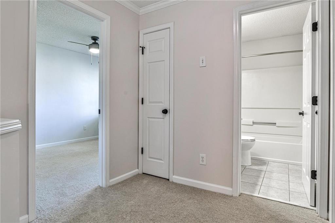
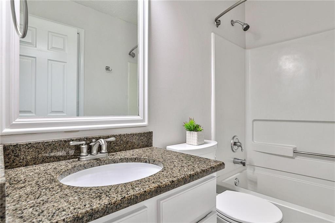
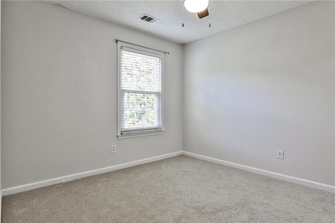
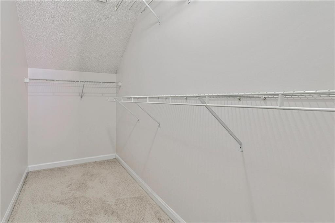
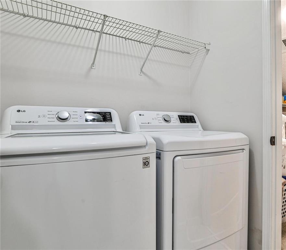
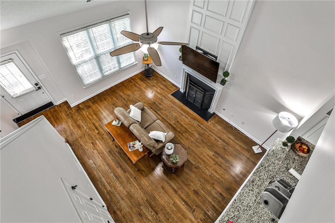
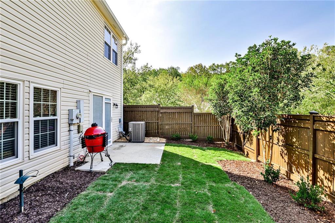
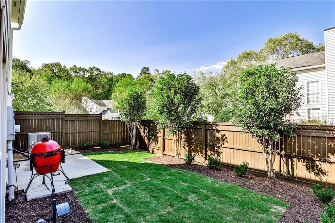
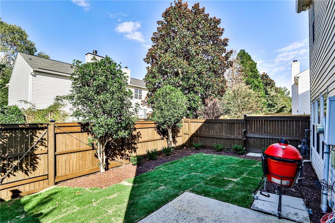
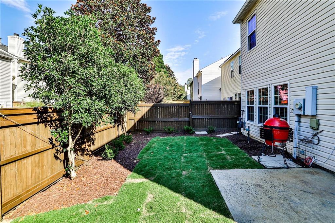
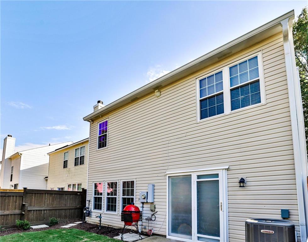
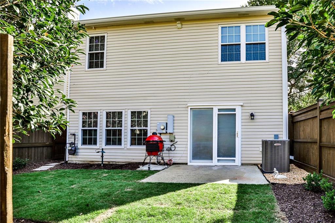
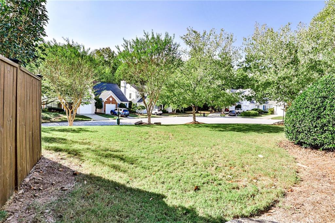
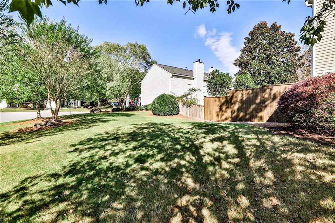
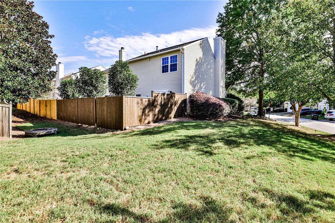
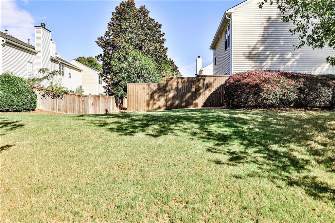
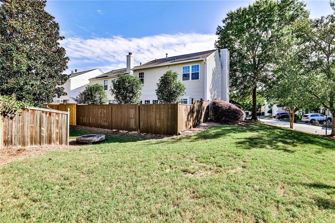
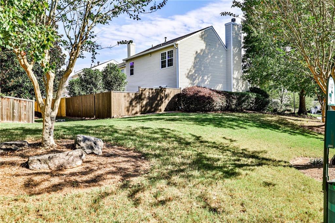
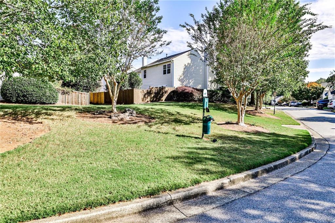
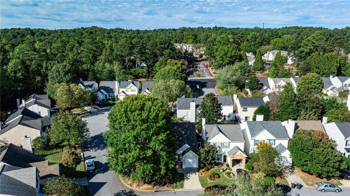
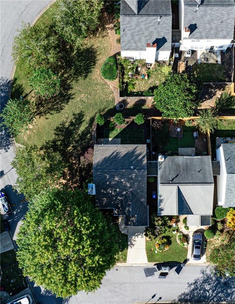
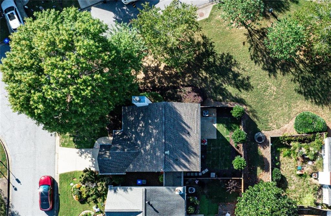
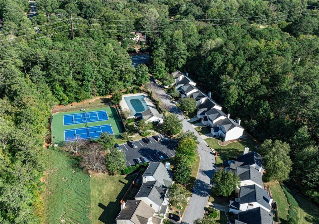
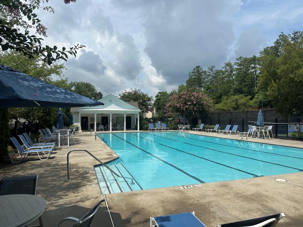
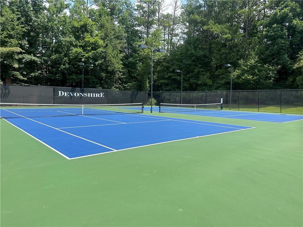
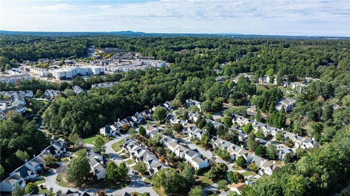
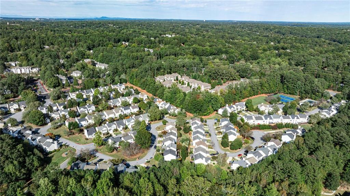
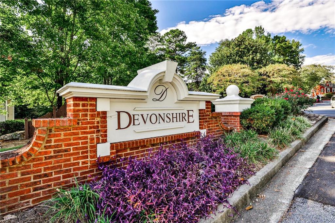
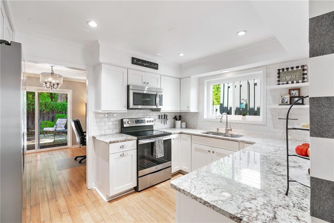
 MLS# 409730740
MLS# 409730740 